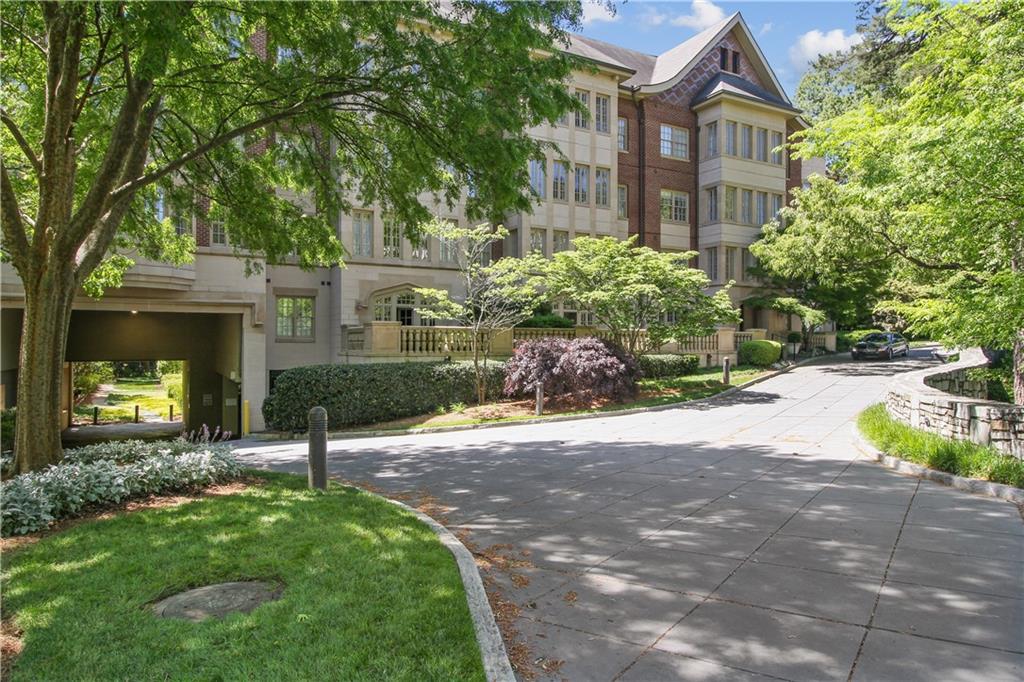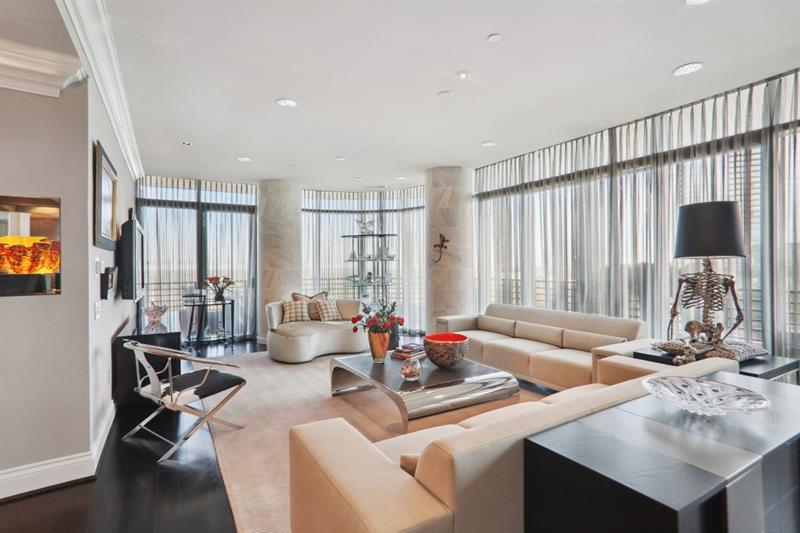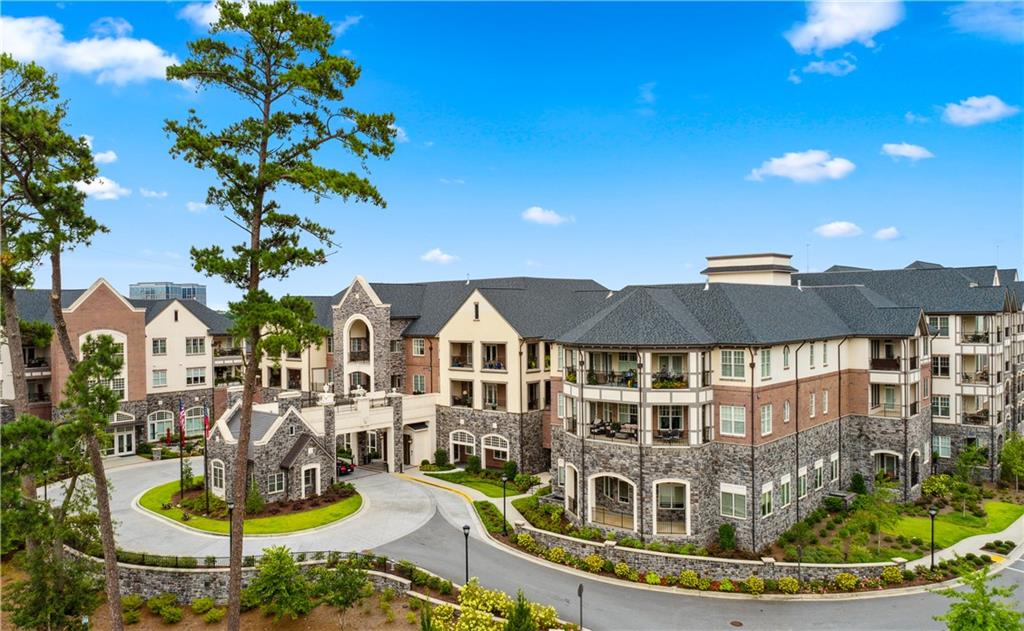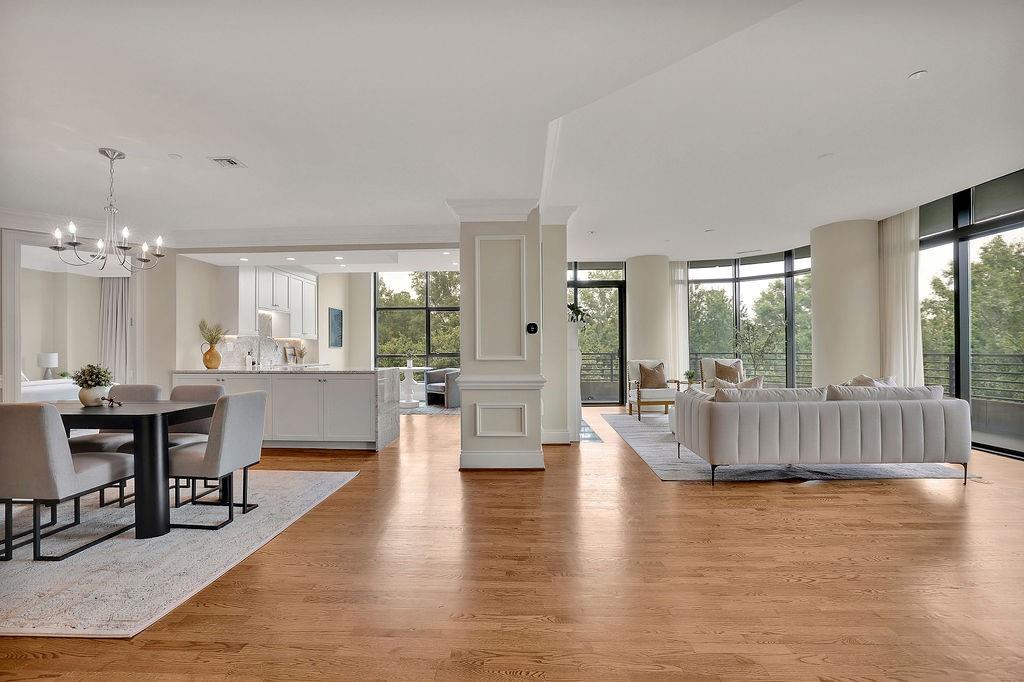Viewing Listing MLS# 383949637
Atlanta, GA 30326
- 2Beds
- 2Full Baths
- 1Half Baths
- N/A SqFt
- 2010Year Built
- 0.04Acres
- MLS# 383949637
- Residential
- Condominium
- Active
- Approx Time on Market4 months, 29 days
- AreaN/A
- CountyFulton - GA
- Subdivision Ritz Carlton Residences
Overview
This luxurious corner unit on the 22nd floor in Buckhead's luxurious Ritz Carlton Residences offers panoramic views of Atlanta's skyline, with vistas that stretch from Buckhead to downtown, and from Stone Mountain to the Perimeter.Custom hardwood floors exude warmth and sophistication, complemented by electric shades on every window, ensuring both privacy and ambiance throughout the sun-drenched open space high above the scene below. Step inside the foyer and see the designer touches, custom finishes and sleek fixtures. The kitchen has warm gray cabinetry and really gorgeous marble countertops featuring a waterfall edge on the large island and Viking appliances. The dining room boasts an open butler's pantry crafted from wood with decorative metal inlays and glass doors, complete with a wine fridge and ready for elegant dinner parties with family and friends. The bedrooms are on opposite sides and feature blackout shades for a peaceful slumber, while the white marble bathrooms offer a spa-like ambiance. Ample custom closets provide storage space galore.This unit offers 2 parking spaces and also a storage unit, while the legendary service of The Ritz Carlton Residences elevates your lifestyle. Enjoy all the luxurious amenities you expect and more, including a heated pool, gym, in-home spa service, attentive 24 hour concierge, porter & valet service, unlimited guest parking, charging stations, rooftop garden and grilling area with a fireplace, rec rooms with catering kitchen, and a private cocktail lounge. If you have a taste for gourmet French cuisine and fine wine, you will thoroughly enjoy F & B French Bistro, or Japanese food often described as a work of art at TOMO Japanese Restaurant, both conveniently just an elevator ride to the ground floor. Or Walk to a wide variety of fine or casual dining and cocktail establishments, upscale shopping, hotels, events and to your office if it's in one of the buildings gracing the Buckhead skyline! The Ritz-Carlton is synonymous with the highest level of service. The Ritz-Carlton Residences in Buckhead lives up to that reputation.
Association Fees / Info
Hoa: Yes
Hoa Fees Frequency: Monthly
Hoa Fees: 1652
Community Features: Business Center, Catering Kitchen, Clubhouse, Concierge, Fitness Center, Guest Suite, Near Public Transport, Near Shopping, Pool, Public Transportation, Restaurant, Storage
Association Fee Includes: Door person, Maintenance Grounds, Maintenance Structure, Reserve Fund, Swim, Trash
Bathroom Info
Main Bathroom Level: 2
Halfbaths: 1
Total Baths: 3.00
Fullbaths: 2
Room Bedroom Features: Master on Main, Roommate Floor Plan, Split Bedroom Plan
Bedroom Info
Beds: 2
Building Info
Habitable Residence: No
Business Info
Equipment: None
Exterior Features
Fence: None
Patio and Porch: Covered
Exterior Features: Balcony
Road Surface Type: Paved
Pool Private: No
County: Fulton - GA
Acres: 0.04
Pool Desc: In Ground
Fees / Restrictions
Financial
Original Price: $1,150,000
Owner Financing: No
Garage / Parking
Parking Features: Assigned, Covered, Garage, Valet, Electric Vehicle Charging Station(s)
Green / Env Info
Green Energy Generation: None
Handicap
Accessibility Features: Common Area, Accessible Elevator Installed, Accessible Entrance, Accessible Hallway(s)
Interior Features
Security Ftr: Fire Alarm, Fire Sprinkler System, Secured Garage/Parking, Security Guard, Security System Owned
Fireplace Features: None
Levels: One
Appliances: Dishwasher, Gas Cooktop, Microwave, Range Hood, Refrigerator
Laundry Features: Main Level
Interior Features: Double Vanity, Elevator, Entrance Foyer, High Ceilings 9 ft Main, High Ceilings 10 ft Main, Tray Ceiling(s), Walk-In Closet(s)
Flooring: Hardwood
Spa Features: Community
Lot Info
Lot Size Source: Public Records
Lot Features: Other
Lot Size: x
Misc
Property Attached: Yes
Home Warranty: No
Open House
Other
Other Structures: Garage(s),Storage
Property Info
Construction Materials: Other
Year Built: 2,010
Property Condition: Resale
Roof: Other
Property Type: Residential Attached
Style: High Rise (6 or more stories), Traditional
Rental Info
Land Lease: No
Room Info
Kitchen Features: Breakfast Bar, Cabinets Other, Kitchen Island, Stone Counters, View to Family Room, Wine Rack
Room Master Bathroom Features: Double Vanity,Separate Tub/Shower
Room Dining Room Features: Open Concept,Seats 12+
Special Features
Green Features: None
Special Listing Conditions: None
Special Circumstances: Live/Work
Sqft Info
Building Area Total: 1638
Building Area Source: Public Records
Tax Info
Tax Amount Annual: 15094
Tax Year: 2,023
Tax Parcel Letter: 17-0044-LL-313-0
Unit Info
Unit: 2207
Num Units In Community: 126
Utilities / Hvac
Cool System: Central Air
Electric: 110 Volts
Heating: Central
Utilities: Cable Available, Electricity Available, Natural Gas Available
Sewer: Public Sewer
Waterfront / Water
Water Body Name: None
Water Source: Public
Waterfront Features: None
Directions
Peachtree Rd between Roxboro Rd and Wieuca Rd, above TOMO and F&B French Bistro. Park at Valet and check in with Concierge upon arrival.Listing Provided courtesy of Hirsh Real Estate Buckhead.com
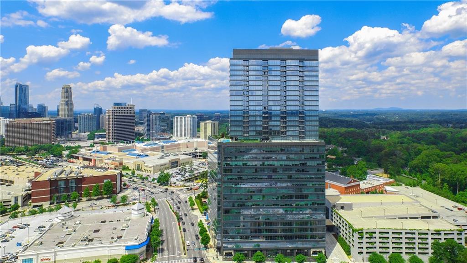
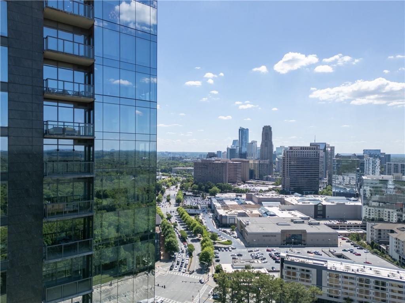
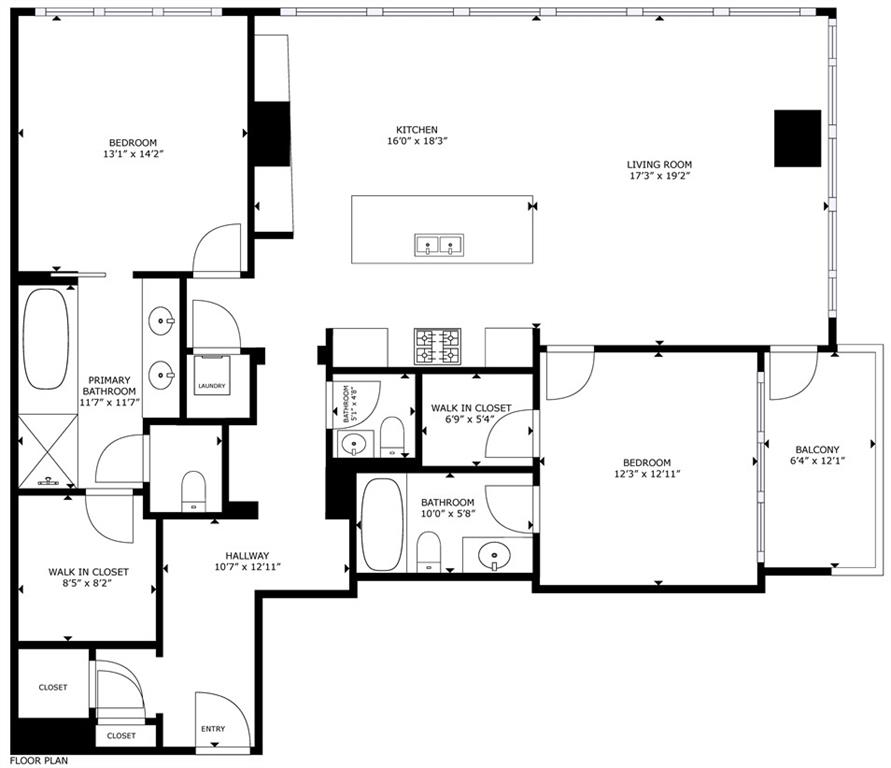
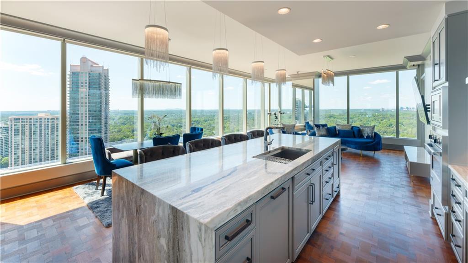
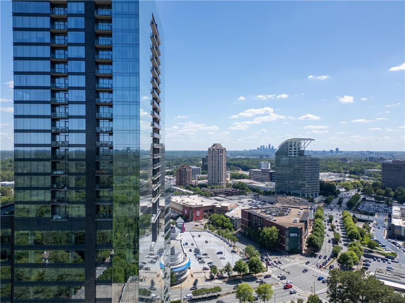
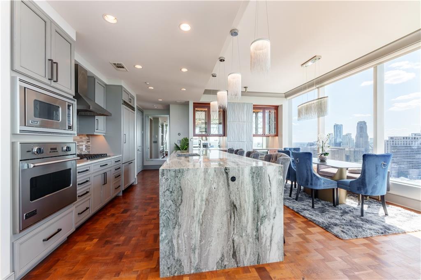
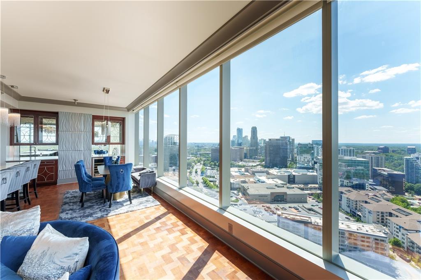
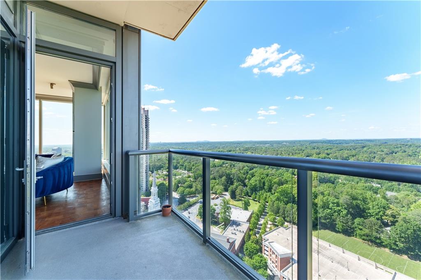
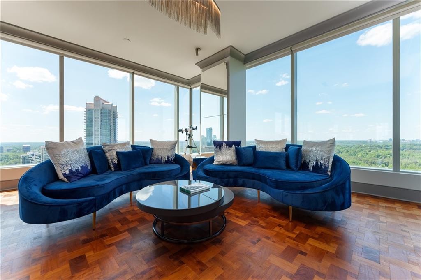
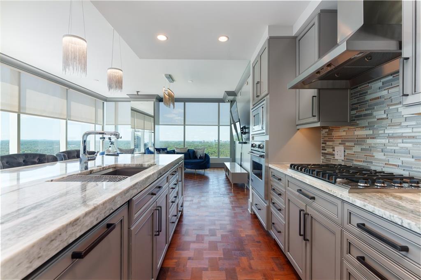
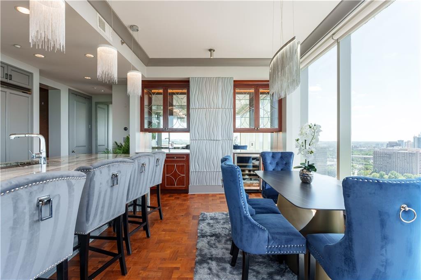
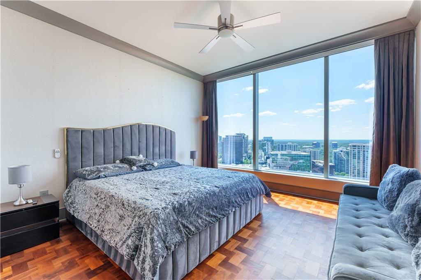
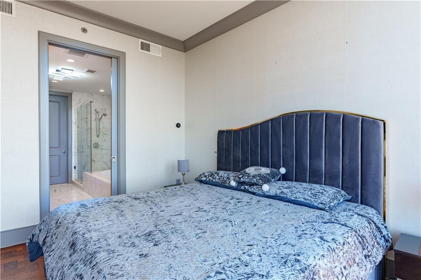
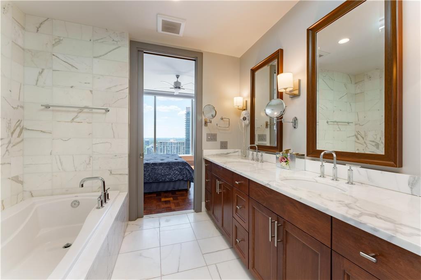
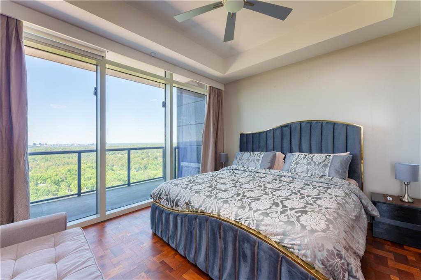
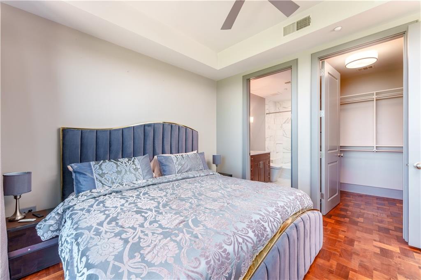
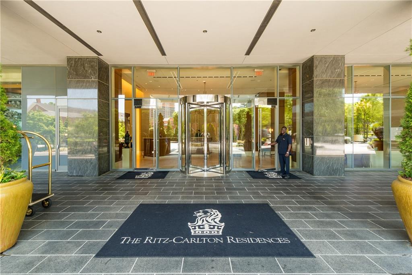
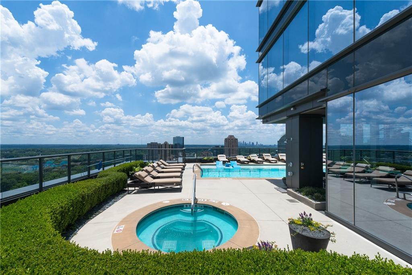
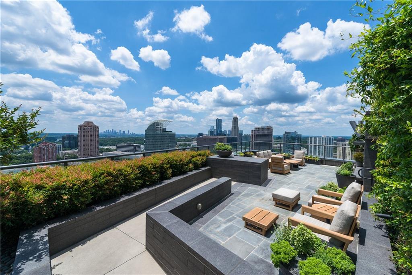
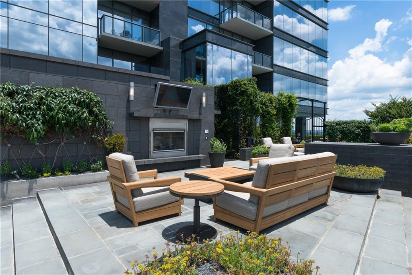
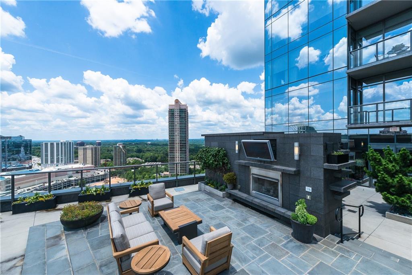
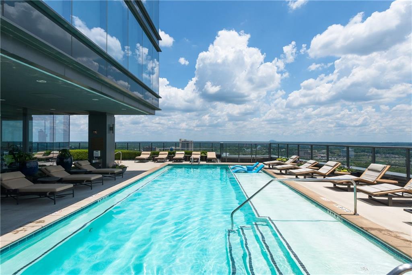
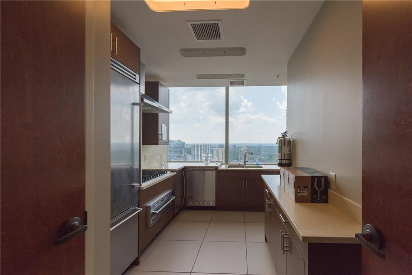
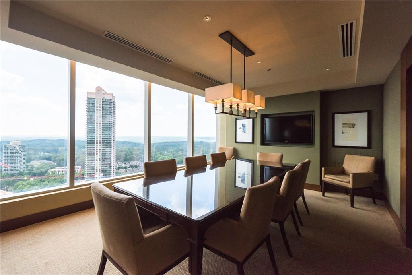
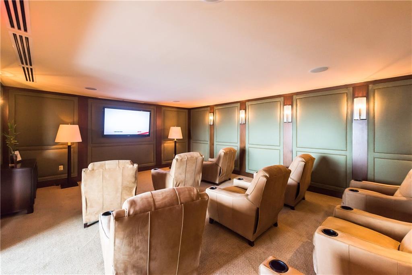
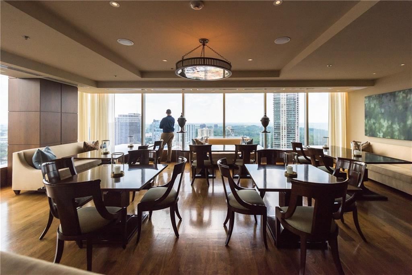
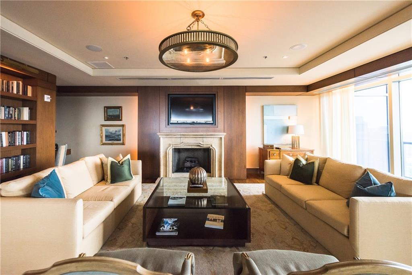
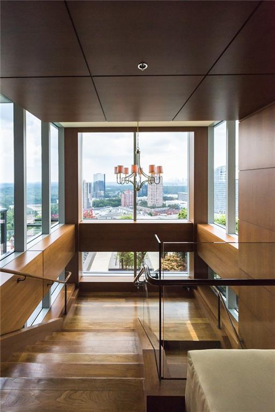
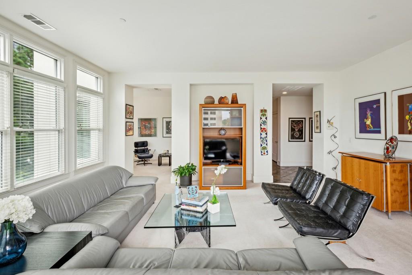
 MLS# 406759469
MLS# 406759469 