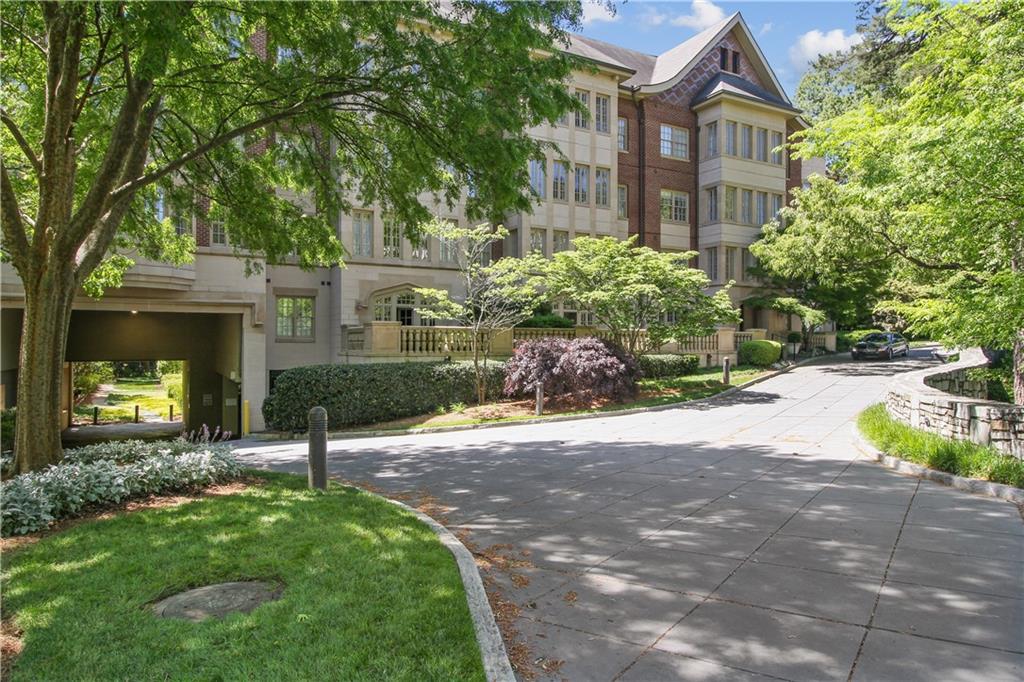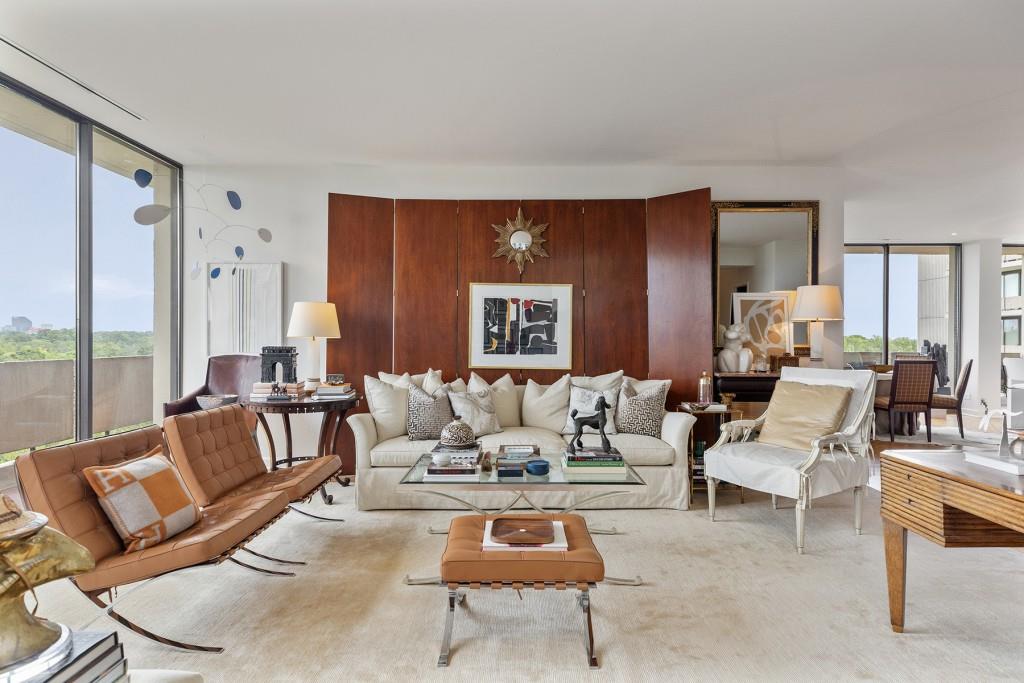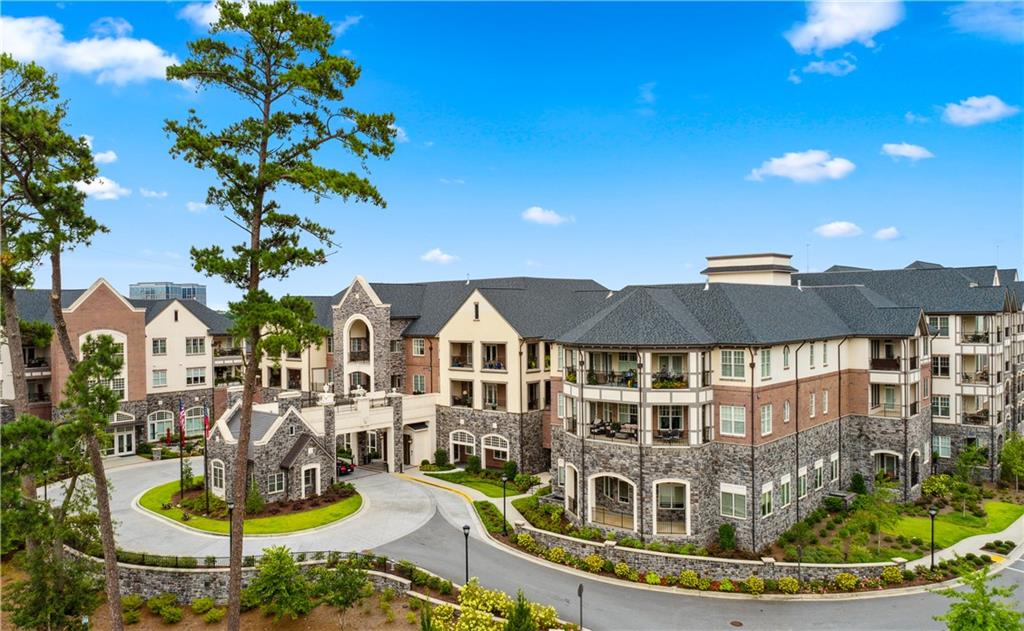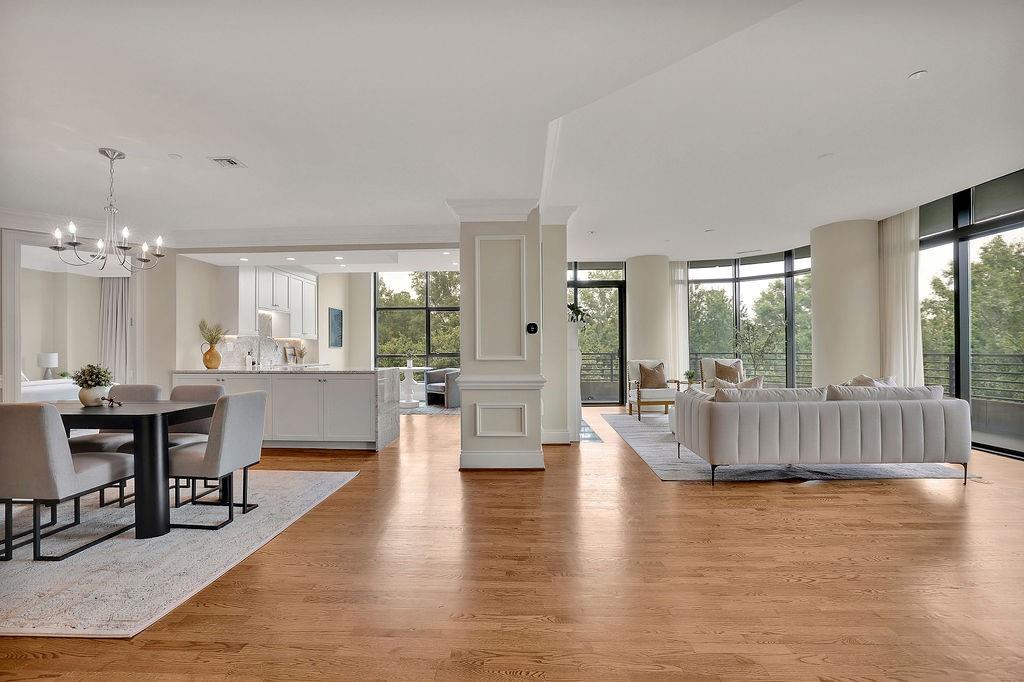Viewing Listing MLS# 392061138
Atlanta, GA 30326
- 2Beds
- 2Full Baths
- 1Half Baths
- N/A SqFt
- 1999Year Built
- 0.05Acres
- MLS# 392061138
- Residential
- Condominium
- Active
- Approx Time on Market2 months, 26 days
- AreaN/A
- CountyFulton - GA
- Subdivision Park Avenue
Overview
DREAM BUILDING, DREAM UNIT, DREAM KITCHEN, DREAM VIEWS AND DREAM PRICE!!!! What else can you ask for? Experience unparalleled luxury living at 750 Park Avenue #19 E. This exceptional residence epitomizes sophistication and elegance in every detail. From the moment you step into the private elevator and enter your own foyer, you're greeted by a sense of quiet opulence. Indulge in the epitome of culinary excellence with the impeccably designed Poggenpohl kitchen, showcasing top-of-the-line finishes that spare no expense. The expansive living space, originally configured as a 2-bedroom and den (with the option to reinstall the den wall), exudes grandeur, now offering ample room for lavish entertaining. All closets in the home have been built in, and there are his and her walk-in closets in the primary. This home offers a powder room as well as 2 full bathrooms. With panoramic skyline and tree views, the balcony provides a serene escape from the hustle and bustle of city life. Enjoy the convenience of a large laundry room, a secured private two and a half car garage with pebbled floor, an additional storage unit and a wine bin, making downsizing a seamless transition to turnkey living. The second bedroom currently serves as an office with a built in Murphy bed which remains with the home. 750 Park Avenue boasts a wealth of amenities, including 24/7 concierge and valet services, ensuring unparalleled convenience and security. Residents also have access to an event room with two full catering kitchens, a heated saltwater pool, a state-of-the-art fitness center with steam and sauna, and a social room with a coffee bar. Wine enthusiasts will appreciate the climate-controlled wine cellar, where each homeowner has their own assigned bin. Additionally, the building offers two rentable guest suites, a pet walk area, and community EV charging stations. Nestled in the prestigious Buckhead neighborhood, this residence offers the epitome of luxury living in an exclusive gated community. Don't miss the opportunity to experience the pinnacle of sophistication and comfort at 750 Park Avenue #19 E. Schedule your viewing today to embark on a lifestyle of unparalleled elegance and refinement. This is a must see.
Association Fees / Info
Hoa: Yes
Hoa Fees Frequency: Monthly
Hoa Fees: 1616
Community Features: Catering Kitchen, Clubhouse, Concierge, Dog Park, Fitness Center, Gated, Guest Suite, Homeowners Assoc, Pool, Sauna, Wine Storage
Association Fee Includes: Insurance, Maintenance Grounds, Pest Control, Swim, Termite, Trash, Water
Bathroom Info
Main Bathroom Level: 2
Halfbaths: 1
Total Baths: 3.00
Fullbaths: 2
Room Bedroom Features: Master on Main
Bedroom Info
Beds: 2
Building Info
Habitable Residence: No
Business Info
Equipment: None
Exterior Features
Fence: None
Patio and Porch: None
Exterior Features: Balcony
Road Surface Type: Paved
Pool Private: No
County: Fulton - GA
Acres: 0.05
Pool Desc: In Ground
Fees / Restrictions
Financial
Original Price: $1,195,000
Owner Financing: No
Garage / Parking
Parking Features: Garage, Garage Door Opener
Green / Env Info
Green Energy Generation: None
Handicap
Accessibility Features: Accessible Bedroom, Accessible Elevator Installed, Accessible Entrance
Interior Features
Security Ftr: Fire Alarm, Fire Sprinkler System, Key Card Entry, Secured Garage/Parking, Security Gate, Security Service, Smoke Detector(s)
Fireplace Features: None
Levels: One
Appliances: Dishwasher, Disposal, Dryer, Electric Cooktop, Electric Oven, Microwave, Refrigerator, Self Cleaning Oven, Washer
Laundry Features: Laundry Room
Interior Features: Double Vanity, High Ceilings 10 ft Main, High Speed Internet, His and Hers Closets, Walk-In Closet(s)
Flooring: Carpet, Hardwood, Terrazzo
Spa Features: None
Lot Info
Lot Size Source: Public Records
Lot Features: Other
Misc
Property Attached: Yes
Home Warranty: No
Open House
Other
Other Structures: None
Property Info
Construction Materials: Other
Year Built: 1,999
Property Condition: Resale
Roof: Other
Property Type: Residential Attached
Style: High Rise (6 or more stories)
Rental Info
Land Lease: No
Room Info
Kitchen Features: Cabinets Other, Eat-in Kitchen, Stone Counters
Room Master Bathroom Features: Double Vanity,Separate Tub/Shower,Whirlpool Tub
Room Dining Room Features: Open Concept
Special Features
Green Features: None
Special Listing Conditions: None
Special Circumstances: None
Sqft Info
Building Area Total: 2262
Building Area Source: Public Records
Tax Info
Tax Amount Annual: 9257
Tax Year: 2,023
Tax Parcel Letter: 17-0044-0004-102-2
Unit Info
Unit: 19E
Num Units In Community: 123
Utilities / Hvac
Cool System: Heat Pump
Electric: Other
Heating: Heat Pump
Utilities: Cable Available, Electricity Available, Natural Gas Available, Phone Available, Sewer Available, Underground Utilities, Water Available
Sewer: Public Sewer
Waterfront / Water
Water Body Name: None
Water Source: Public
Waterfront Features: None
Directions
NORTH ON PEACHTREE, LEFT ON WIEUCA, TAKE FIRST LEFT ONTO PARK AVENUE, BUILDING IS ON THE RIGHT.Listing Provided courtesy of Atlanta Fine Homes Sotheby's International
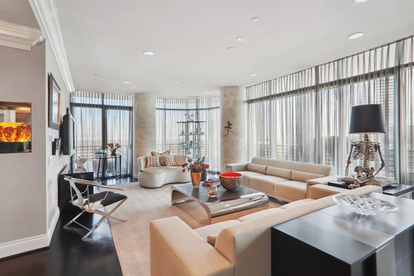
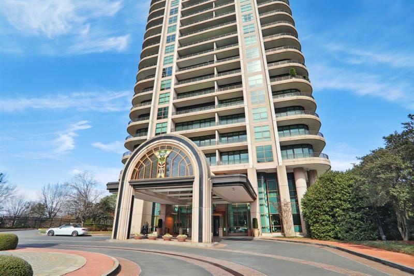
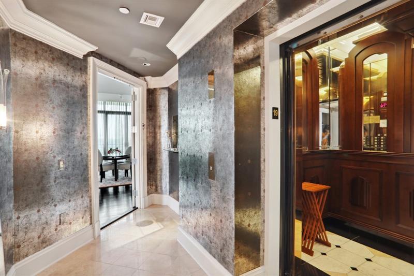
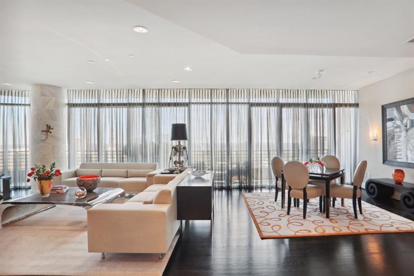
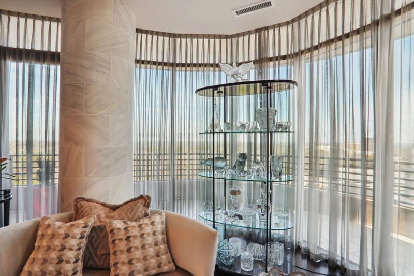
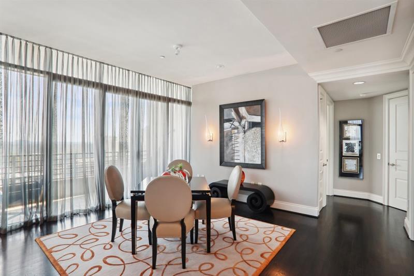
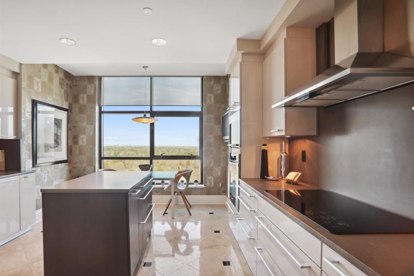
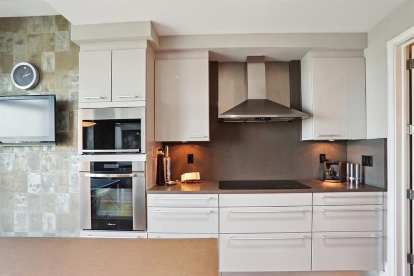
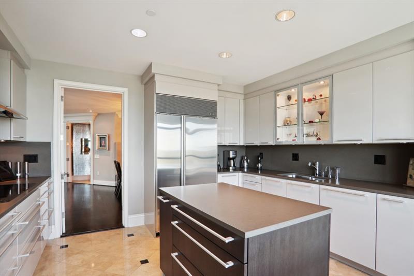
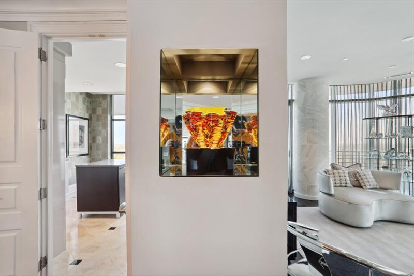
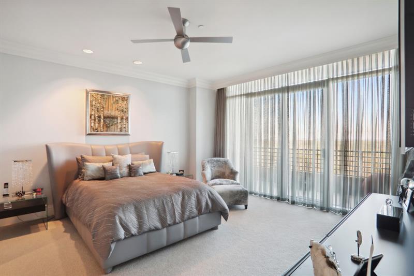
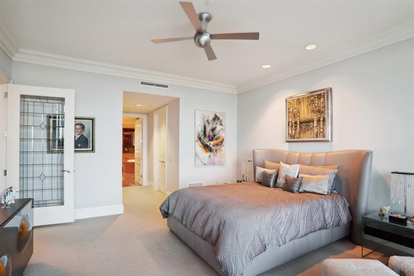
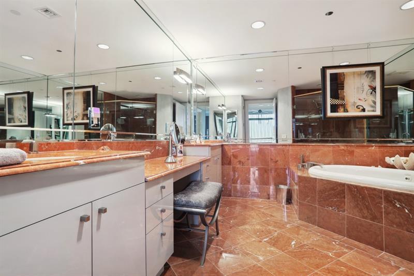
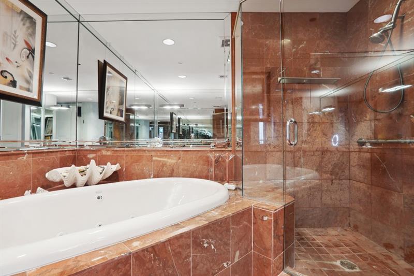

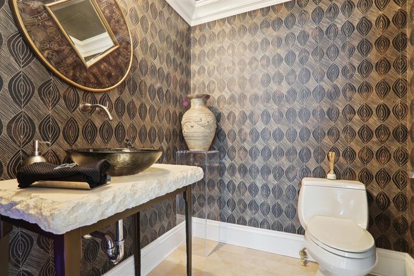
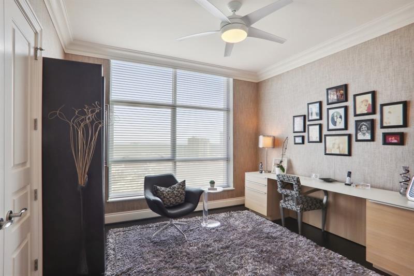
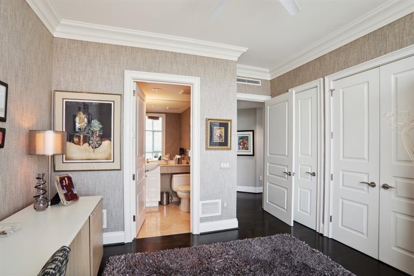
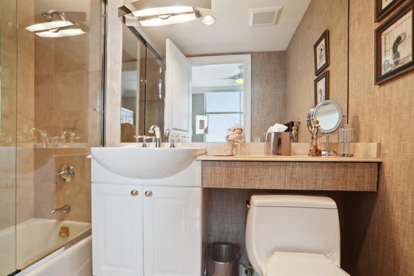
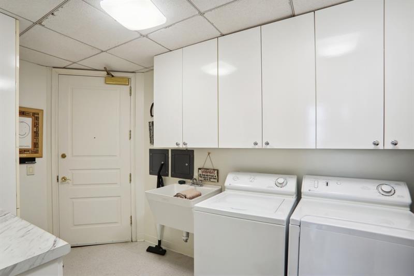
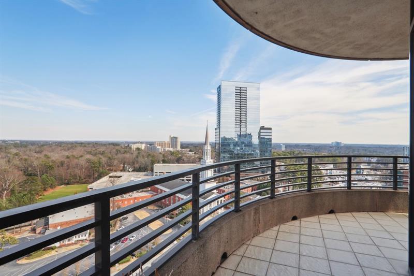
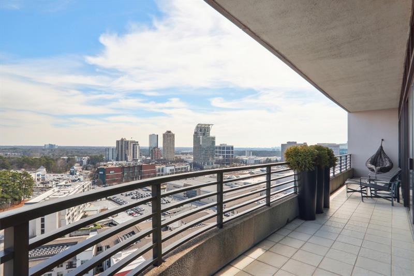
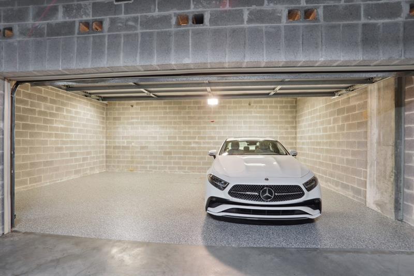
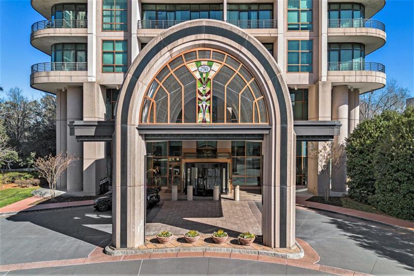
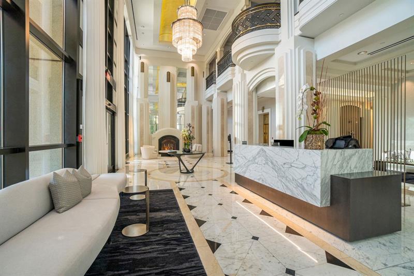
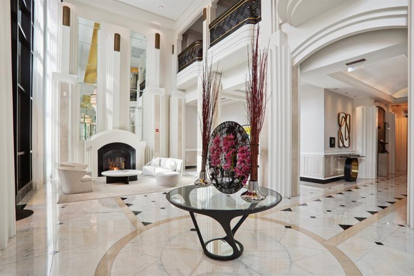
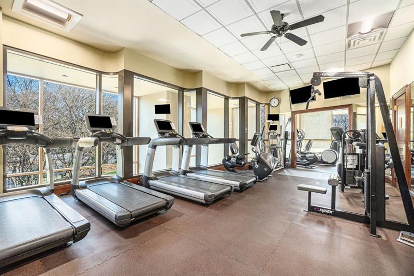
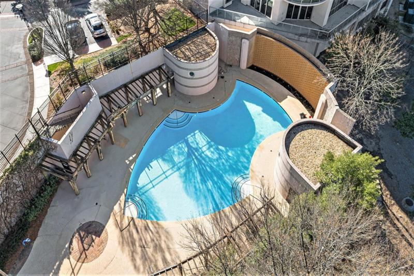
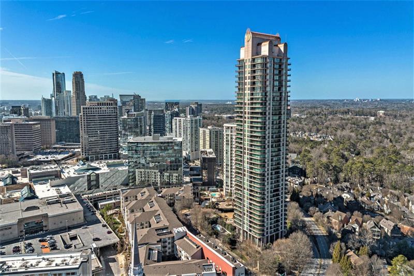
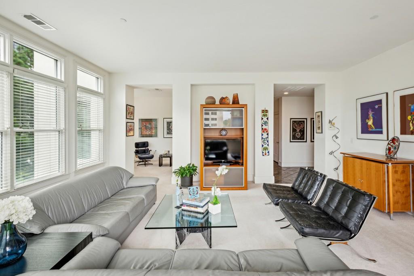
 MLS# 406759469
MLS# 406759469 