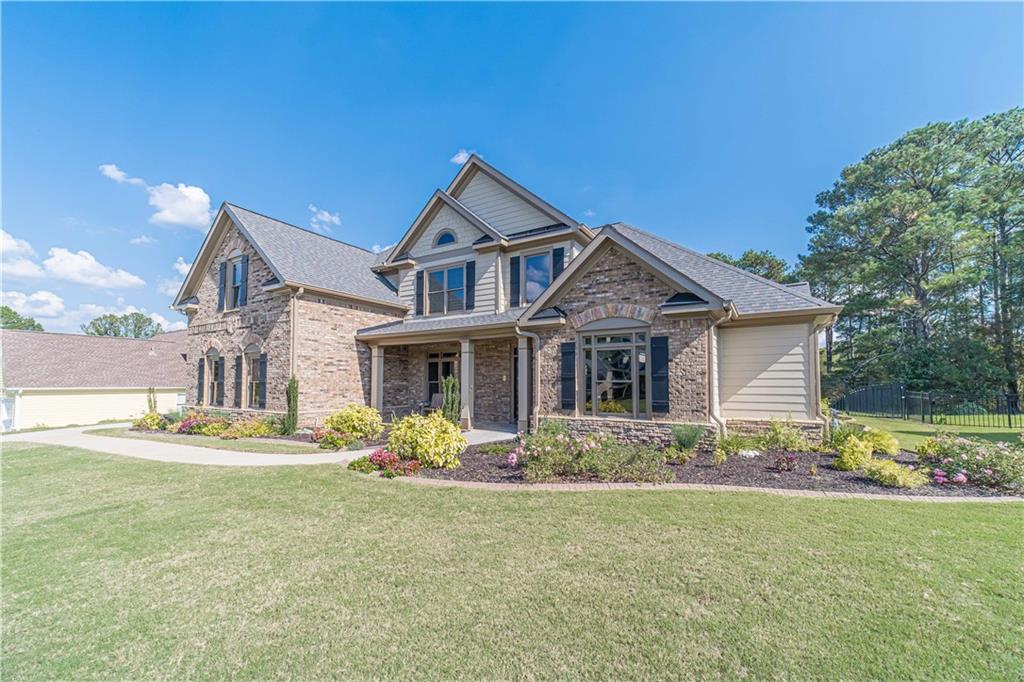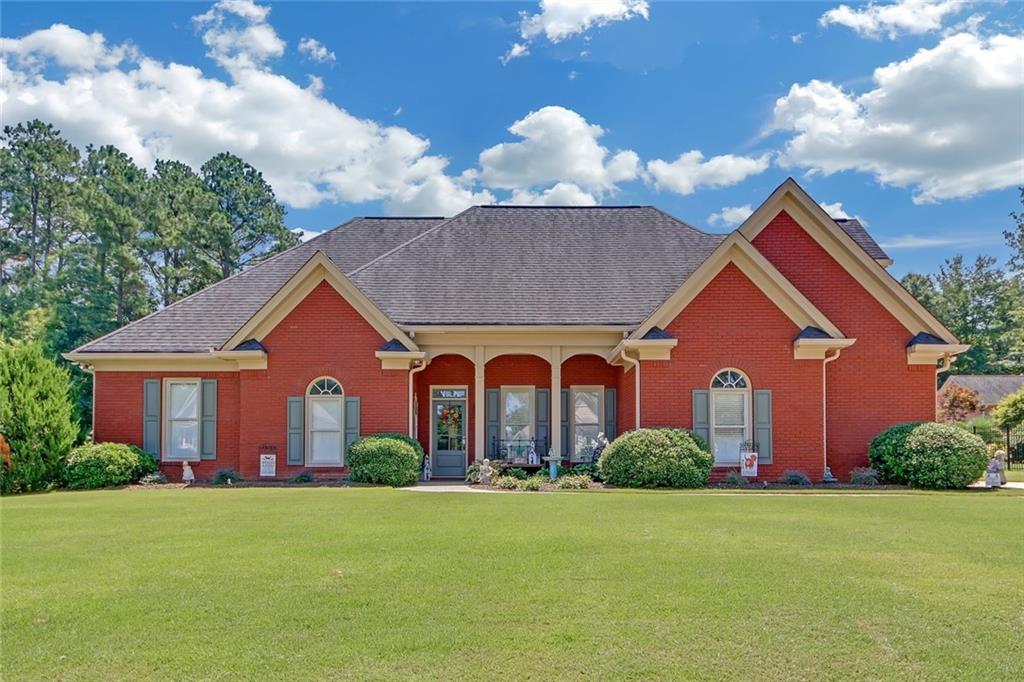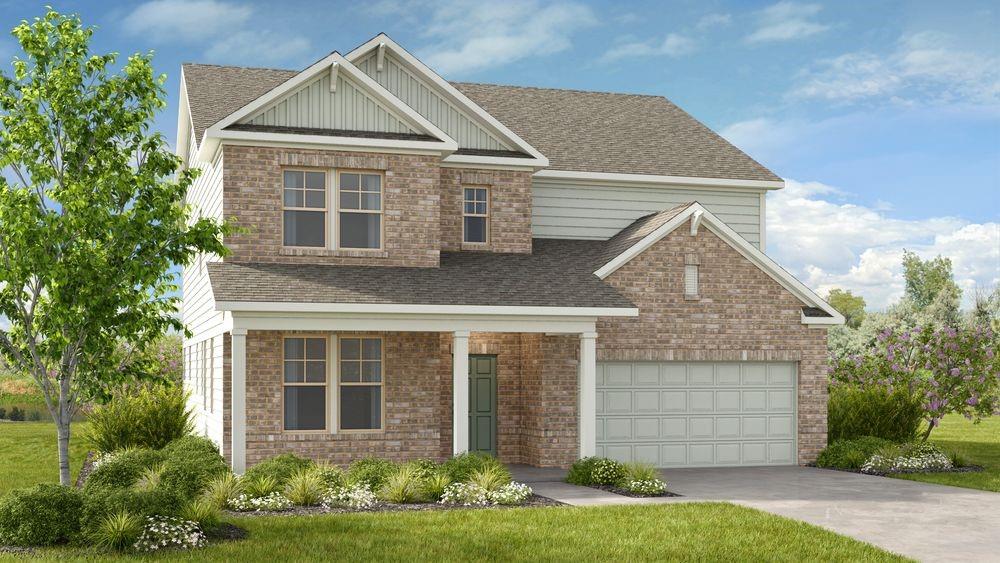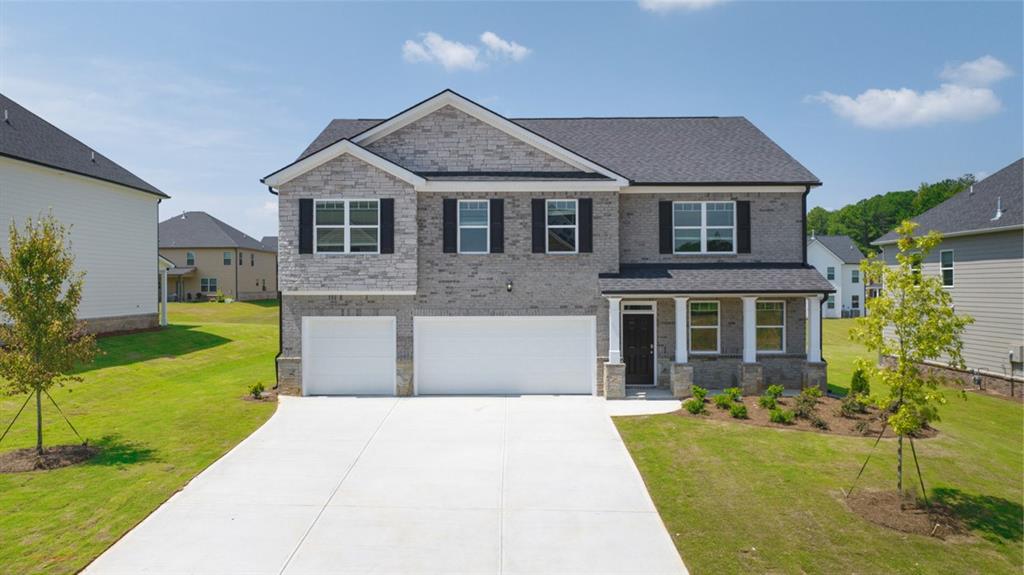Viewing Listing MLS# 383761942
Loganville, GA 30052
- 3Beds
- 2Full Baths
- 1Half Baths
- N/A SqFt
- 2004Year Built
- 0.59Acres
- MLS# 383761942
- Residential
- Single Family Residence
- Pending
- Approx Time on Market6 months, 4 days
- AreaN/A
- CountyWalton - GA
- Subdivision Shepherds Field
Overview
Beautiful 4-sided brick ranch on full unfinished basement. Home in a great neighborhood with only 25 homes. This home has had one owner and has been very well maintained. Walk into a large foyer with high ceilings and open floor plan. Kitchen with granite countertops, panty, breakfast area with separate dinning room for entertaining. Family room with fireplace and living room that could be used as an office. Oversized Owner's suite has access to the back deck. Large Bathroom with tile floors, double vanity, tile shower, and large soaking tub. Large walk-in closet. 2 secondary bedrooms with Jack & Jill full bath. Laundry room with deep sink and a half bath on the main level. Hardwoods throughout, newer carpet in bedrooms, with Central Vac on main level and basement. Full unfinished basement already has electrical and plumbing in place and one toilet. Third garage with private entrance in basement. Beautiful landscaped private backyard with raised flower beds. Relax on the deck or enjoy the hot tub. Roof and HVAC replaced in 2021. Hot water heater replaced in 2020. Home alarm system.
Association Fees / Info
Hoa: Yes
Hoa Fees Frequency: Annually
Hoa Fees: 150
Community Features: Homeowners Assoc, Sidewalks, Street Lights
Bathroom Info
Main Bathroom Level: 2
Halfbaths: 1
Total Baths: 3.00
Fullbaths: 2
Room Bedroom Features: In-Law Floorplan, Master on Main, Split Bedroom Plan
Bedroom Info
Beds: 3
Building Info
Habitable Residence: Yes
Business Info
Equipment: None
Exterior Features
Fence: None
Patio and Porch: Deck
Exterior Features: Rear Stairs
Road Surface Type: Asphalt
Pool Private: No
County: Walton - GA
Acres: 0.59
Pool Desc: None
Fees / Restrictions
Financial
Original Price: $585,000
Owner Financing: Yes
Garage / Parking
Parking Features: Attached, Drive Under Main Level, Garage, Garage Door Opener, Garage Faces Rear, Garage Faces Side
Green / Env Info
Green Energy Generation: None
Handicap
Accessibility Features: None
Interior Features
Security Ftr: Carbon Monoxide Detector(s), Fire Alarm, Security System Owned
Fireplace Features: Family Room
Levels: One
Appliances: Dishwasher, Gas Water Heater, Microwave, Refrigerator
Laundry Features: In Hall, Laundry Room
Interior Features: Central Vacuum, Double Vanity, Entrance Foyer, High Ceilings, High Ceilings 9 ft Lower, High Ceilings 9 ft Main, High Ceilings 9 ft Upper, High Speed Internet, Tray Ceiling(s), Walk-In Closet(s)
Flooring: Carpet, Ceramic Tile, Hardwood
Spa Features: Private
Lot Info
Lot Size Source: Other
Lot Features: Level, Open Lot, Sloped
Misc
Property Attached: No
Home Warranty: Yes
Open House
Other
Other Structures: None
Property Info
Construction Materials: Brick, Brick 4 Sides
Year Built: 2,004
Property Condition: Resale
Roof: Composition
Property Type: Residential Detached
Style: Craftsman
Rental Info
Land Lease: Yes
Room Info
Kitchen Features: Breakfast Room, Pantry
Room Master Bathroom Features: Double Vanity,Separate Tub/Shower,Soaking Tub,Whir
Room Dining Room Features: Seats 12+,Separate Dining Room
Special Features
Green Features: None
Special Listing Conditions: None
Special Circumstances: None
Sqft Info
Building Area Total: 2605
Building Area Source: Other
Tax Info
Tax Amount Annual: 5274
Tax Year: 2,023
Tax Parcel Letter: N011C00000005000
Unit Info
Utilities / Hvac
Cool System: Ceiling Fan(s), Central Air
Electric: Other
Heating: Natural Gas
Utilities: Cable Available, Electricity Available, Natural Gas Available, Phone Available
Sewer: Septic Tank
Waterfront / Water
Water Body Name: None
Water Source: Public
Waterfront Features: None
Directions
Follow GPSListing Provided courtesy of The Magnolia Realty Group, Llc
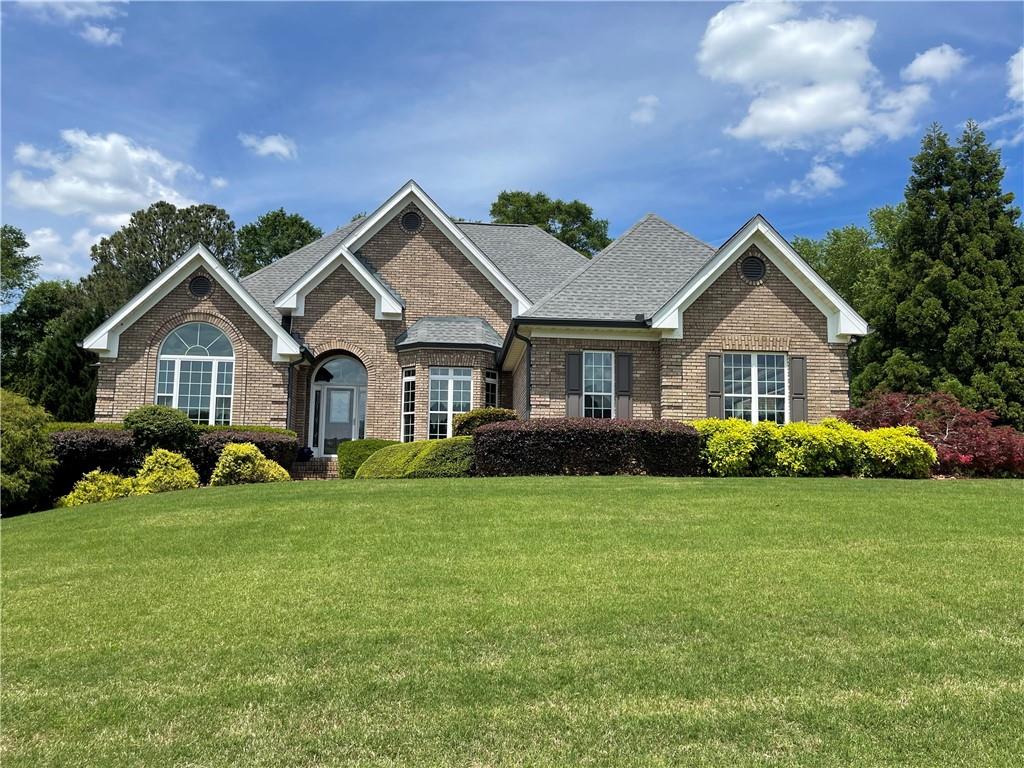
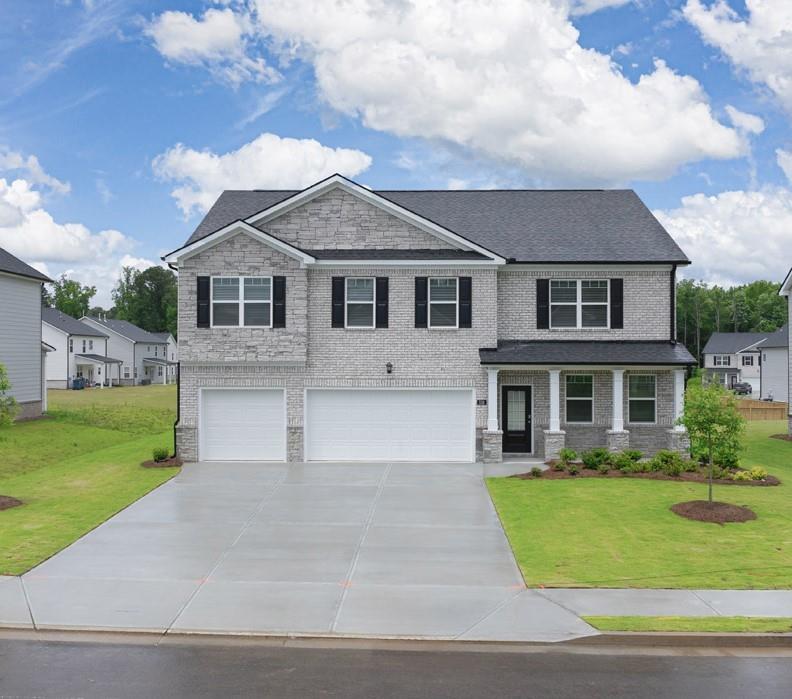
 MLS# 409115569
MLS# 409115569 