Viewing Listing MLS# 407839389
Loganville, GA 30052
- 4Beds
- 3Full Baths
- 1Half Baths
- N/A SqFt
- 2005Year Built
- 0.62Acres
- MLS# 407839389
- Residential
- Single Family Residence
- Pending
- Approx Time on Market28 days
- AreaN/A
- CountyWalton - GA
- Subdivision Silver Thorne
Overview
LIVE, WORK and PLAY in this amazing Master on the Main that has been updated and upgraded. Brick front with side entry 3 car garage. Relax in the front on the covered front porch, or venture to the back for a dip in amazing gunite saltwater pool with water feature and sunbathing deck with umbrella. Entertain under the cabana, around the covered grill area or by the firepit, all private with gorgeous landscaping and black privacy fence. Or, if you want to garden enjoy the amazing greenhouse on the back of the large property. Inside you will find an upgraded and updated well loved home. Soaring foyer opens to office and a formal banquet sized dining room with beautiful trimmed ceiling and walls. 2 story and vaulted ceiling family room and statement stone fireplace. Entertainers delight that opens to vaulted keeping room with 2nd fireplace, separate breakfast area and kitchen with stained cabinets, large bar area, stainless appliances including 5 burning gas cooktop with pot filler, double convention ovens, microwave, dw, tile backsplash and stone countertops. Master on main features a beautiful trey ceiling, spa bath with whirlpool and large tile shower. Great master closet. Upstairs find 3 bedrooms and a large bonus room used as an upstairs family room. One bedroom is an on-suite and there is a very large jack and jill bath. The entire home has been painted, all new lighting fixtures and recessed lights . Lpv flooring is wide plank and beautiful! Don't miss this opportunity for a turn key home where all you will have to do is unpack
Association Fees / Info
Hoa: Yes
Hoa Fees Frequency: Annually
Hoa Fees: 350
Community Features: Homeowners Assoc, Near Schools, Street Lights
Bathroom Info
Main Bathroom Level: 1
Halfbaths: 1
Total Baths: 4.00
Fullbaths: 3
Room Bedroom Features: Master on Main
Bedroom Info
Beds: 4
Building Info
Habitable Residence: No
Business Info
Equipment: None
Exterior Features
Fence: Back Yard, Fenced
Patio and Porch: Covered, Front Porch, Patio, Rear Porch
Exterior Features: Private Entrance, Private Yard
Road Surface Type: Paved
Pool Private: No
County: Walton - GA
Acres: 0.62
Pool Desc: Gunite, In Ground, Salt Water
Fees / Restrictions
Financial
Original Price: $599,900
Owner Financing: No
Garage / Parking
Parking Features: Garage, Garage Faces Side, Kitchen Level, Level Driveway
Green / Env Info
Green Energy Generation: None
Handicap
Accessibility Features: Accessible Kitchen
Interior Features
Security Ftr: Carbon Monoxide Detector(s), Security Lights, Security System Owned, Smoke Detector(s)
Fireplace Features: Family Room, Gas Starter, Keeping Room
Levels: Two
Appliances: Dishwasher, Double Oven, Gas Cooktop, Gas Water Heater, Microwave, Refrigerator, Self Cleaning Oven
Laundry Features: Laundry Room, Main Level
Interior Features: Cathedral Ceiling(s), Coffered Ceiling(s), Double Vanity, Entrance Foyer 2 Story, High Ceilings 9 ft Main, High Speed Internet, Tray Ceiling(s), Walk-In Closet(s)
Flooring: Carpet, Hardwood
Spa Features: None
Lot Info
Lot Size Source: Public Records
Lot Features: Back Yard, Cleared, Front Yard, Landscaped, Level, Private
Lot Size: 118x231x116x231
Misc
Property Attached: No
Home Warranty: No
Open House
Other
Other Structures: Greenhouse
Property Info
Construction Materials: Brick, Brick Front, Cement Siding
Year Built: 2,005
Property Condition: Resale
Roof: Composition
Property Type: Residential Detached
Style: Craftsman
Rental Info
Land Lease: No
Room Info
Kitchen Features: Breakfast Bar, Breakfast Room, Cabinets Stain, Eat-in Kitchen, Keeping Room, Pantry, Stone Counters, View to Family Room
Room Master Bathroom Features: Double Vanity,Separate Tub/Shower,Soaking Tub
Room Dining Room Features: Seats 12+,Separate Dining Room
Special Features
Green Features: Windows
Special Listing Conditions: None
Special Circumstances: Owner Transferred
Sqft Info
Building Area Total: 3081
Building Area Source: Public Records
Tax Info
Tax Amount Annual: 6268
Tax Year: 2,023
Tax Parcel Letter: N029H00000003000
Unit Info
Utilities / Hvac
Cool System: Central Air, Electric, Zoned
Electric: 110 Volts, 220 Volts in Garage
Heating: Forced Air, Natural Gas, Zoned
Utilities: Cable Available, Electricity Available, Natural Gas Available, Underground Utilities, Water Available
Sewer: Septic Tank
Waterfront / Water
Water Body Name: None
Water Source: Public
Waterfront Features: None
Directions
Please use GPSListing Provided courtesy of Berkshire Hathaway Homeservices Georgia Properties
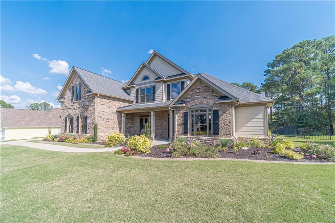
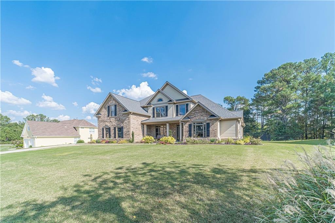
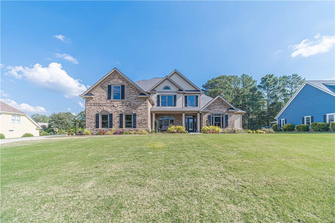
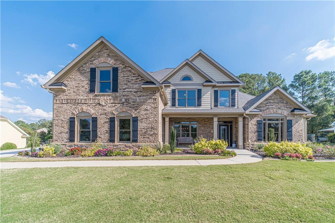
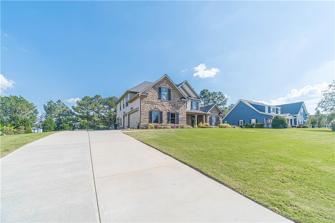
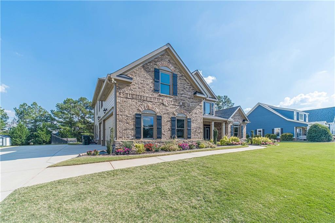
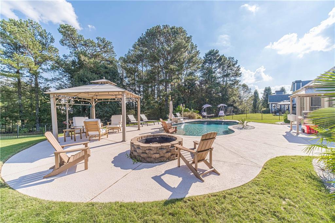
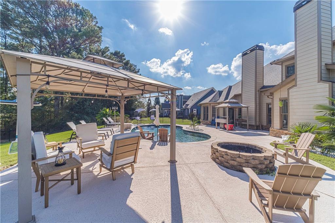
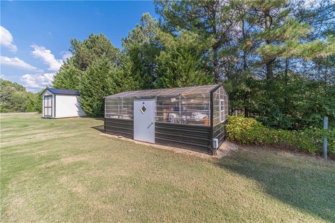
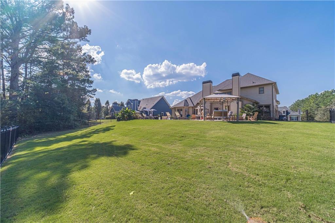
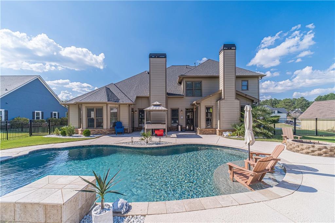
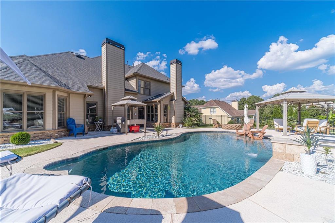
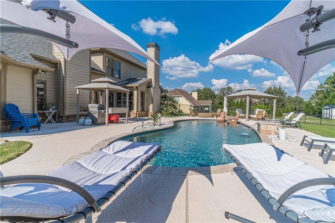
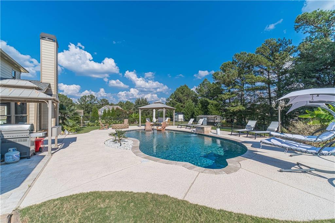
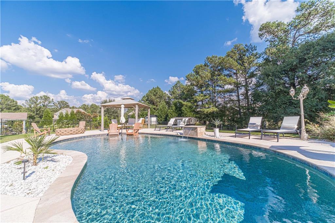
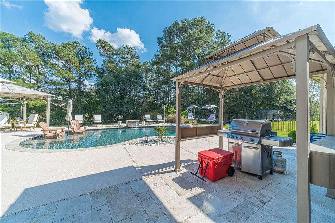
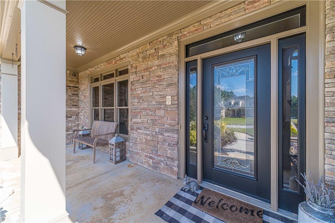
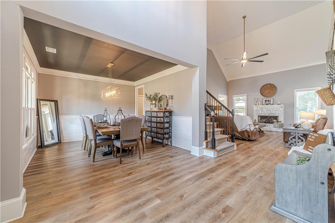
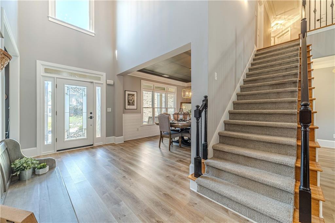
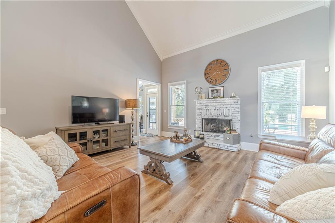
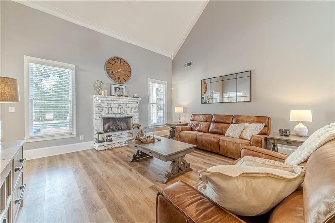
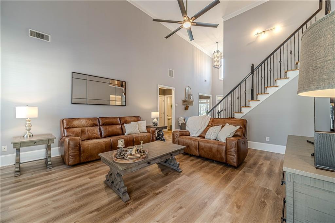
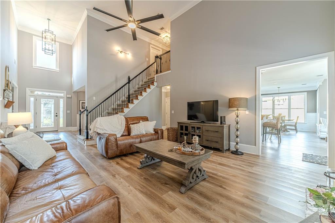
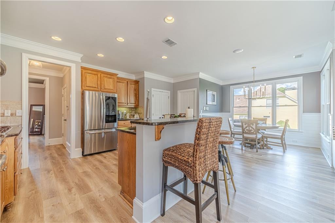
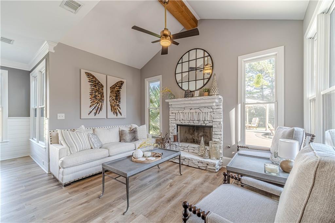
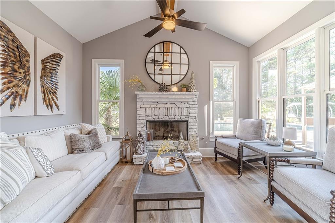
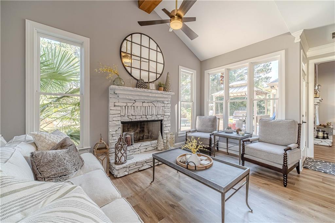
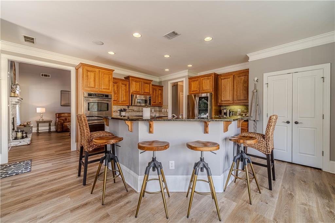
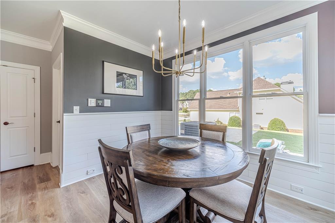
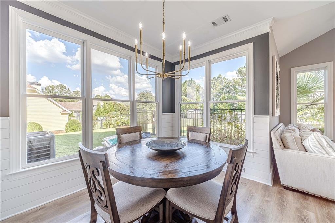
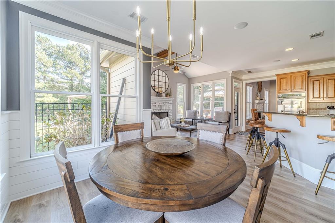
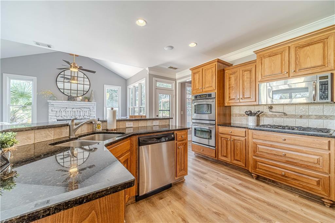
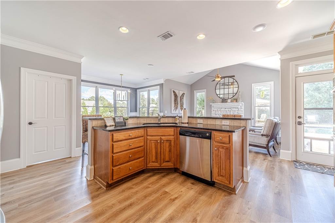
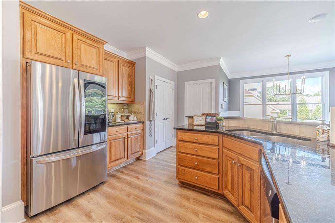
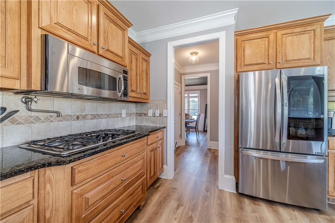
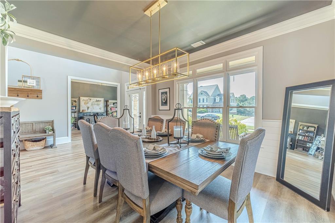
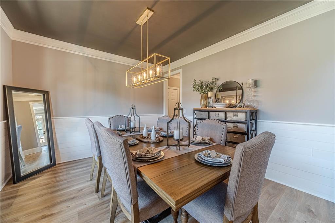
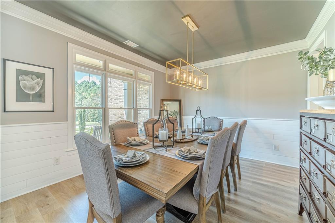
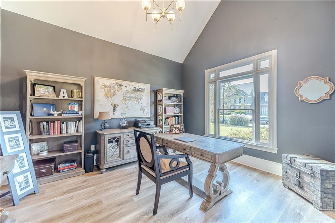
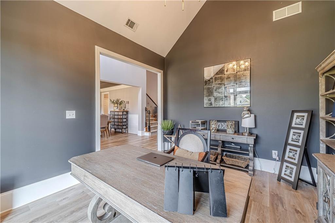
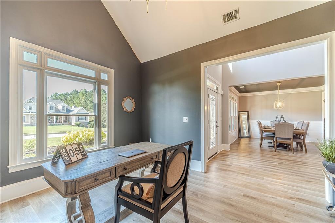
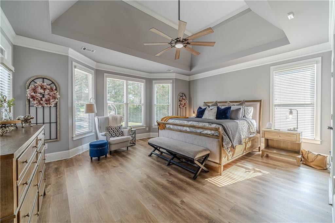
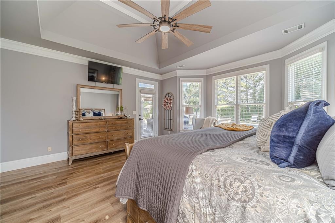
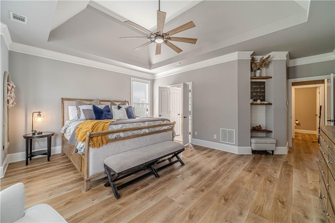
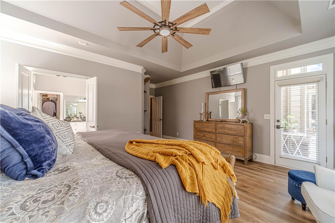
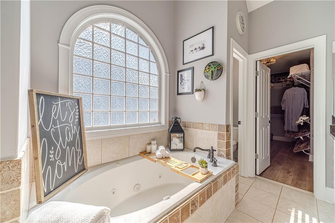
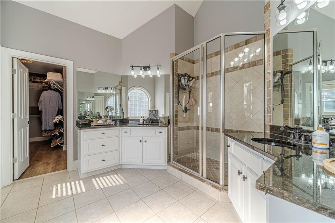
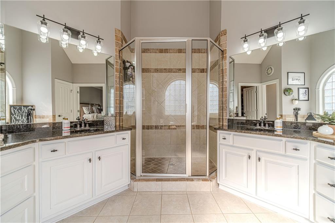
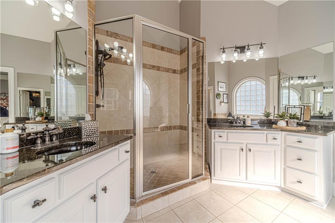
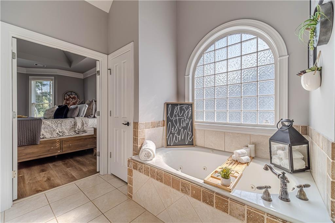
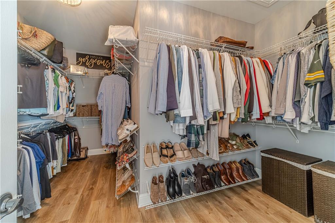
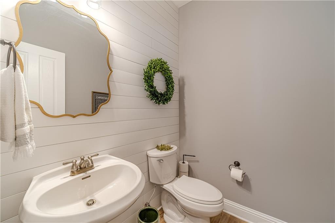
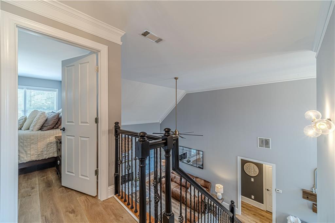
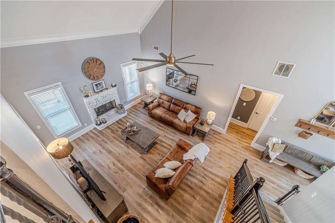
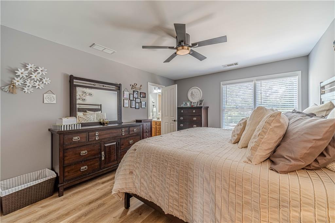
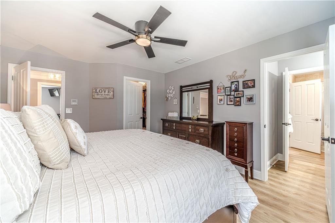
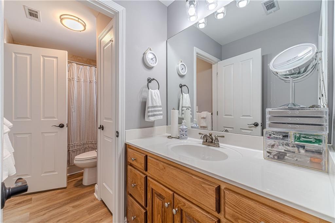
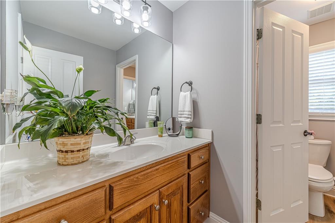
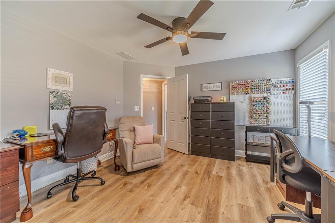
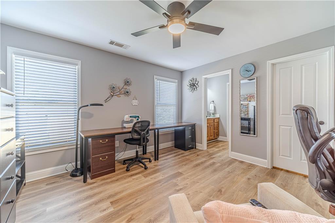
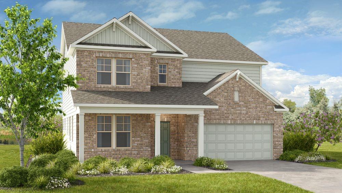
 MLS# 399320922
MLS# 399320922