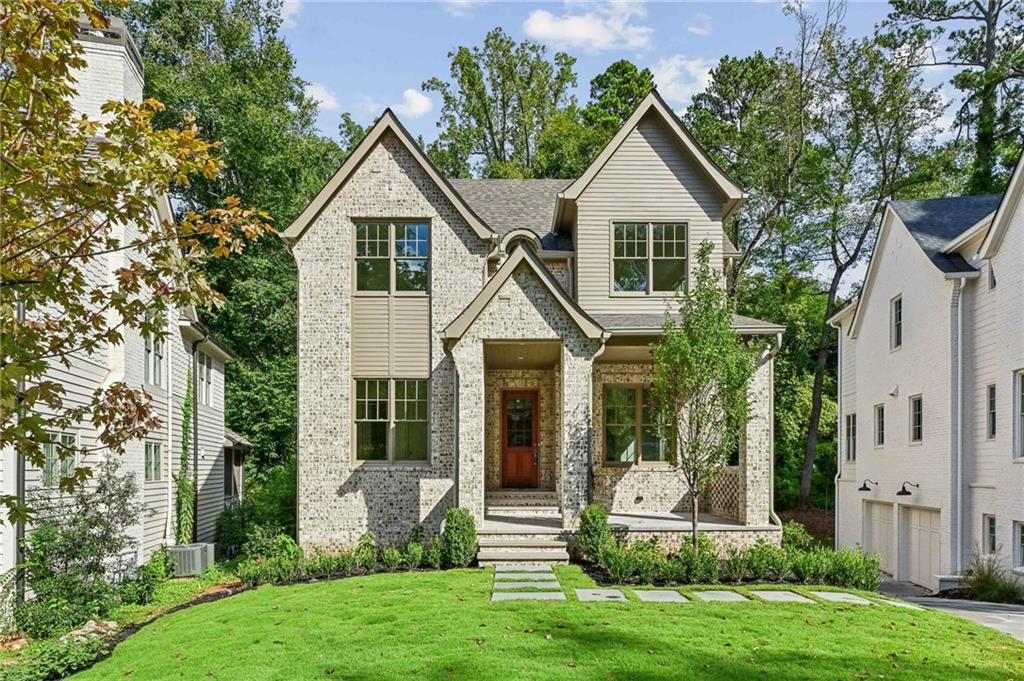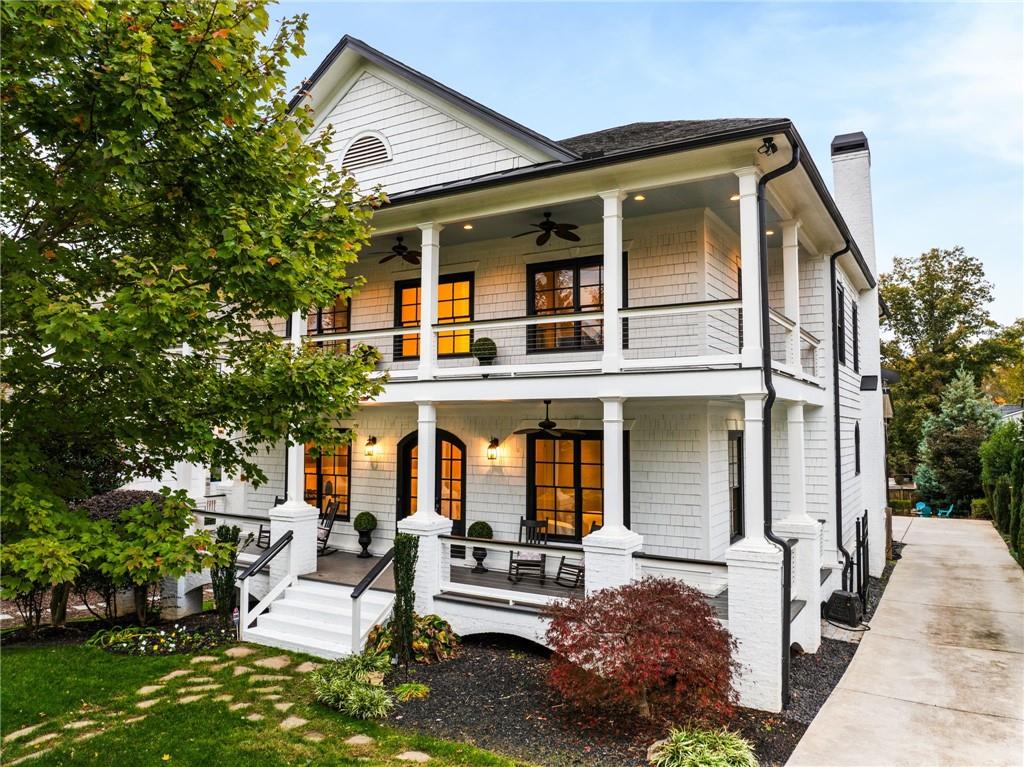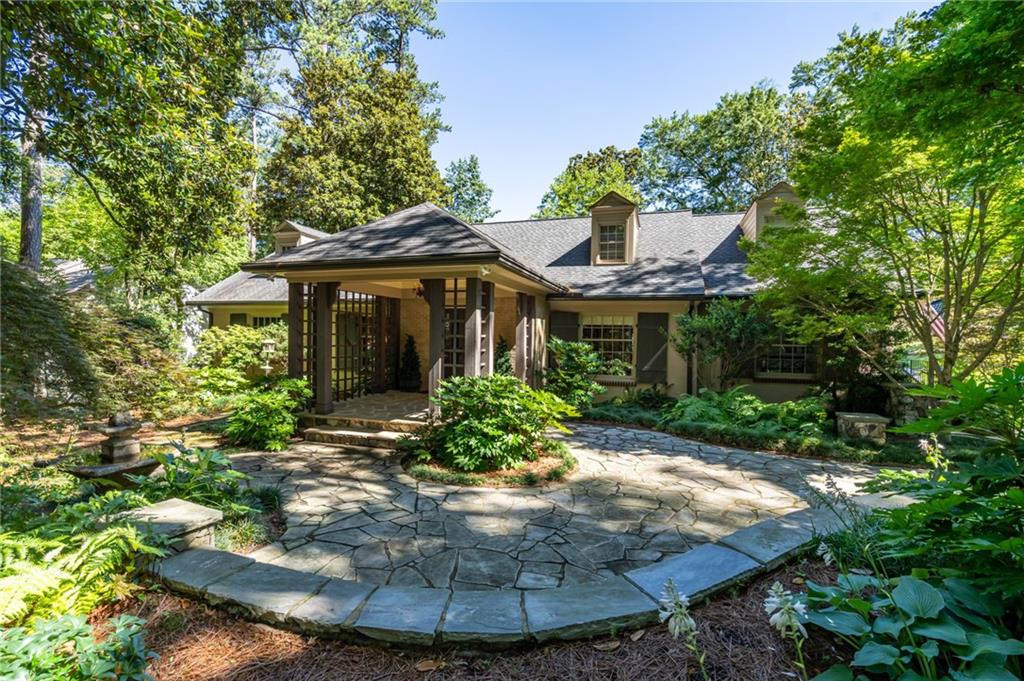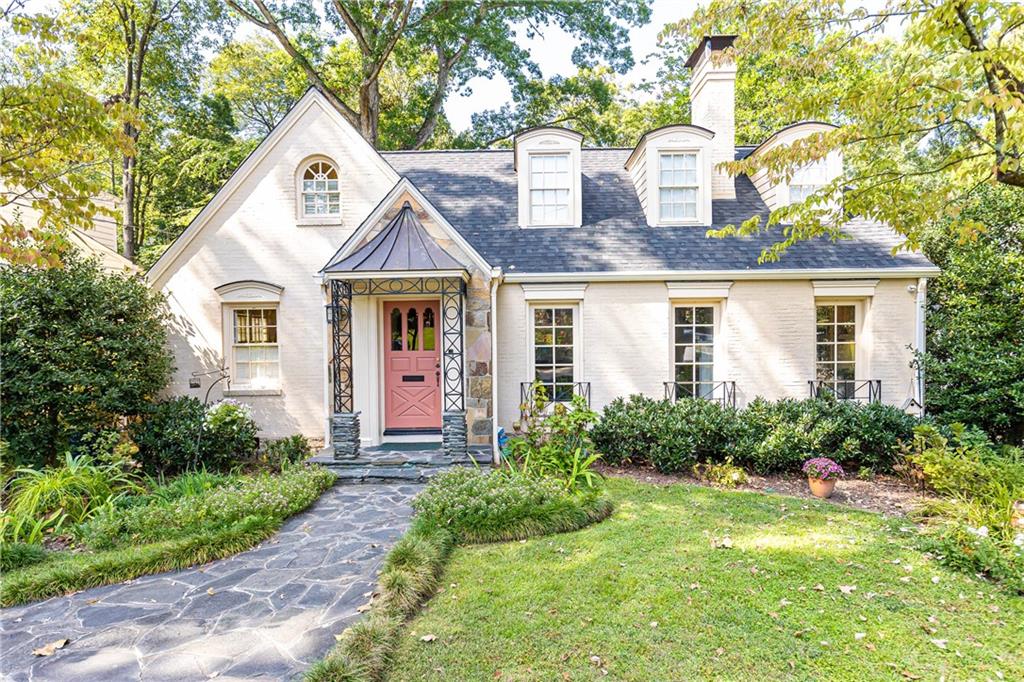Viewing Listing MLS# 383493148
Atlanta, GA 30306
- 4Beds
- 4Full Baths
- 1Half Baths
- N/A SqFt
- 2014Year Built
- 0.22Acres
- MLS# 383493148
- Residential
- Single Family Residence
- Active
- Approx Time on Market6 months, 7 days
- AreaN/A
- CountyFulton - GA
- Subdivision Morningside
Overview
Indulge in modern luxury at this exquisite home by DNK Architects and Cablik. Nestled in vibrant Morningside, this jewel box is situated on a quiet street that's just steps away from Piedmont Park, the BeltLine and the local restaurants and shops in Virginia Highland and Morningside Village. As you enter the home, you are welcomed into the open floor plan with incredible details throughout. The main level is perfect for entertaining and features an ample dining area with double-sided fireplace, beautiful kitchen and gracious living room with floor-to-ceiling windows allowing for generous sunlight. Sliding doors open to the large screen porch that faces an intimate fenced in back yard and wooded area beyond that, perfect for year-round enjoyment. On the second floor is the owners suite with walk-in closet, spa-like bathroom with wet room, office and private, turfed, rooftop deck. There are two additional bedrooms and bathrooms one with a private porch that complete the second level. The lower level is a private oasis with one bedroom and bathroom, gym area, open hangout / TV room, plenty storage space and access to the yard.
Association Fees / Info
Hoa: No
Community Features: Near Beltline, Near Public Transport, Near Schools, Near Shopping
Bathroom Info
Halfbaths: 1
Total Baths: 5.00
Fullbaths: 4
Room Bedroom Features: Oversized Master
Bedroom Info
Beds: 4
Building Info
Habitable Residence: No
Business Info
Equipment: None
Exterior Features
Fence: Back Yard
Patio and Porch: Rooftop, Screened
Exterior Features: Private Yard
Road Surface Type: Paved
Pool Private: No
County: Fulton - GA
Acres: 0.22
Pool Desc: None
Fees / Restrictions
Financial
Original Price: $1,895,000
Owner Financing: No
Garage / Parking
Parking Features: Garage
Green / Env Info
Green Energy Generation: None
Handicap
Accessibility Features: None
Interior Features
Security Ftr: Smoke Detector(s)
Fireplace Features: Double Sided, Living Room
Levels: Three Or More
Appliances: Dishwasher, Gas Cooktop, Gas Oven, Gas Range, Refrigerator
Laundry Features: Upper Level
Interior Features: Entrance Foyer, High Ceilings 10 ft Lower, High Ceilings 10 ft Main, High Ceilings 10 ft Upper, Walk-In Closet(s)
Flooring: Hardwood
Spa Features: None
Lot Info
Lot Size Source: Public Records
Lot Features: Back Yard, Front Yard, Landscaped, Level, Private
Lot Size: x
Misc
Property Attached: No
Home Warranty: No
Open House
Other
Other Structures: None
Property Info
Construction Materials: Cement Siding, Stucco
Year Built: 2,014
Property Condition: Resale
Roof: Other
Property Type: Residential Detached
Style: Contemporary
Rental Info
Land Lease: No
Room Info
Kitchen Features: Cabinets Other, Kitchen Island, Pantry Walk-In, Solid Surface Counters, View to Family Room
Room Master Bathroom Features: Separate Tub/Shower
Room Dining Room Features: Open Concept
Special Features
Green Features: None
Special Listing Conditions: None
Special Circumstances: None
Sqft Info
Building Area Total: 4200
Building Area Source: Owner
Tax Info
Tax Amount Annual: 17379
Tax Year: 2,023
Tax Parcel Letter: 17-0002-0010-033-1
Unit Info
Utilities / Hvac
Cool System: Central Air
Electric: Other
Heating: Natural Gas, Zoned
Utilities: Cable Available, Electricity Available, Natural Gas Available, Sewer Available, Underground Utilities, Water Available
Sewer: Public Sewer
Waterfront / Water
Water Body Name: None
Water Source: Public
Waterfront Features: None
Directions
North Highland Ave > Amsterdam Ave. > Kings Court.Listing Provided courtesy of Atlanta Fine Homes Sotheby's International
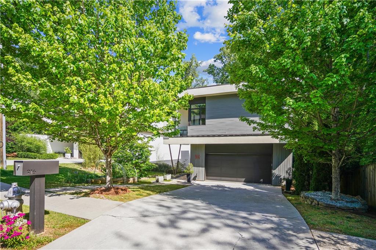
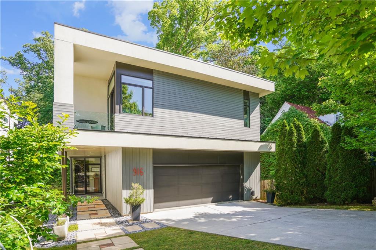
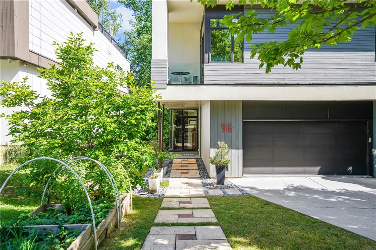
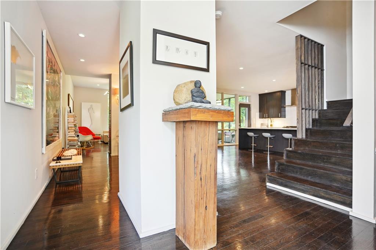
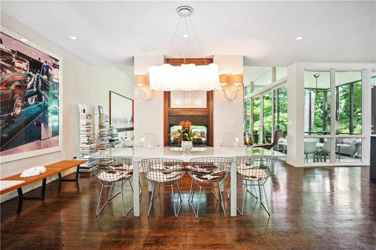
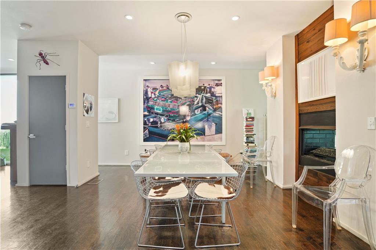
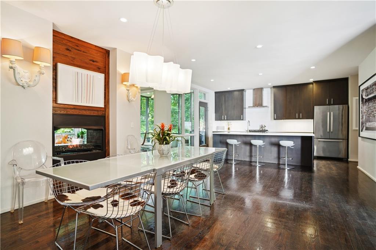
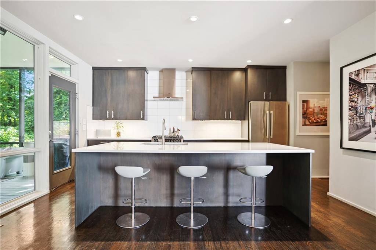
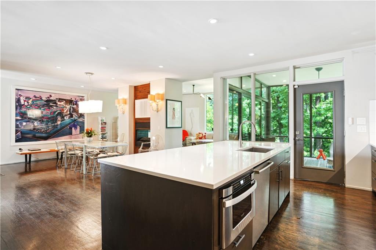
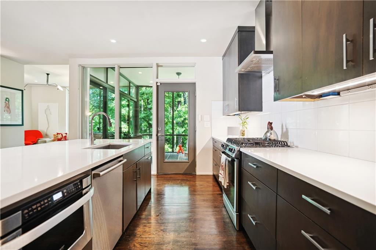
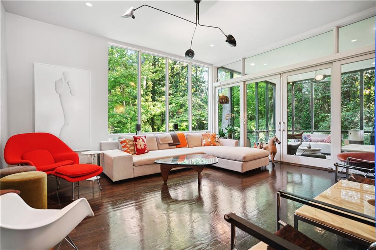
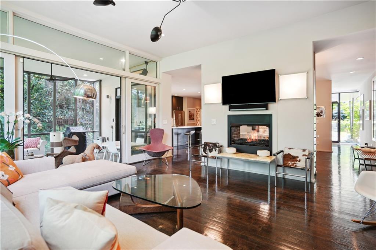
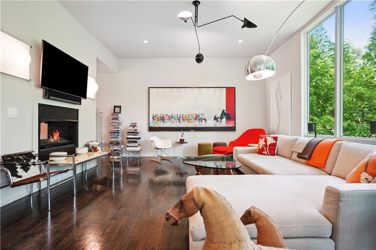
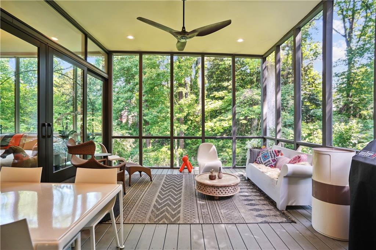
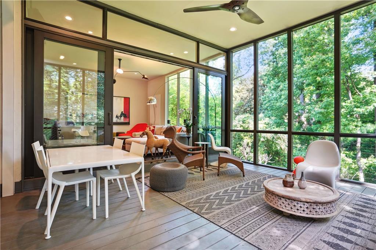
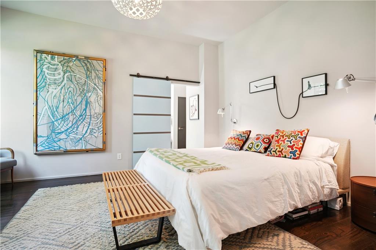
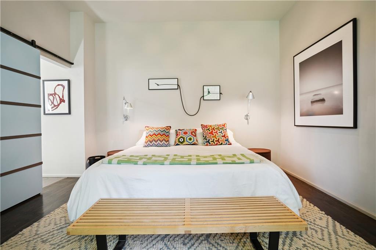
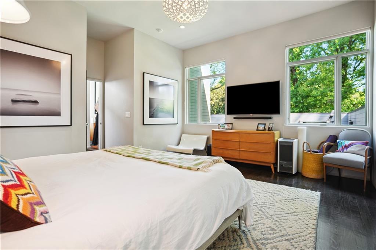
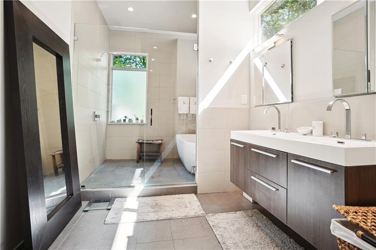
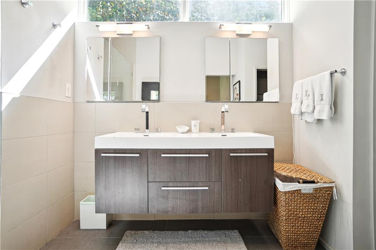
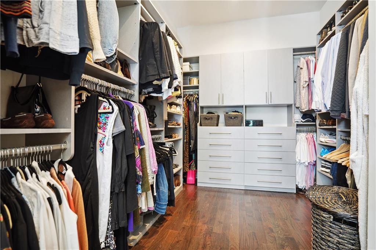
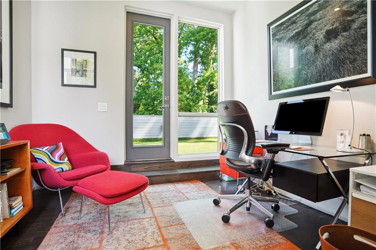
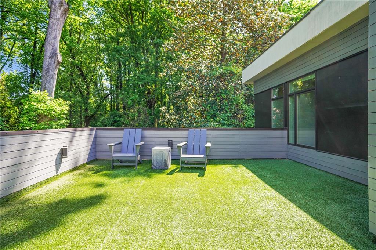
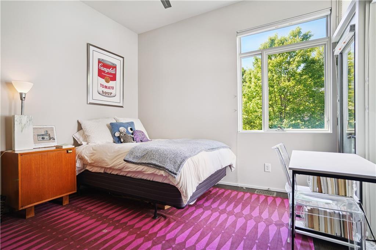
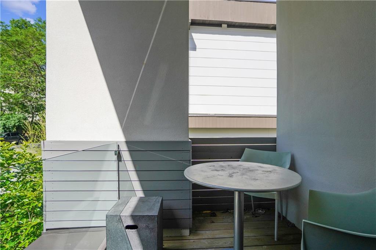
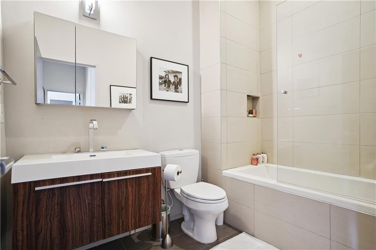
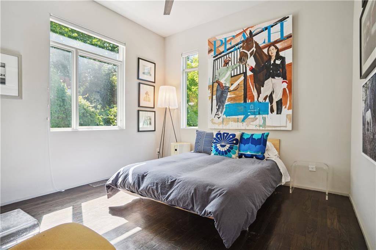
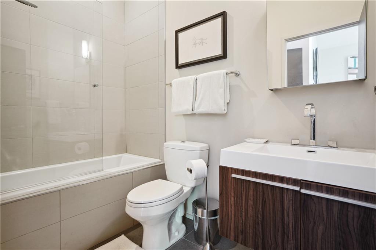
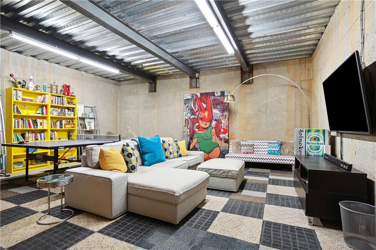
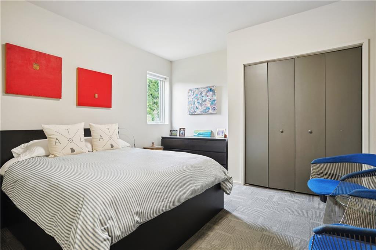
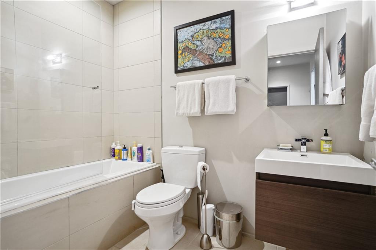
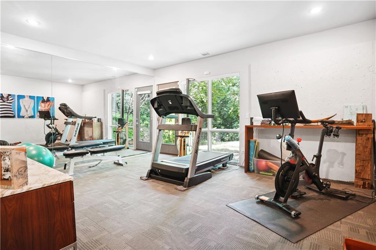
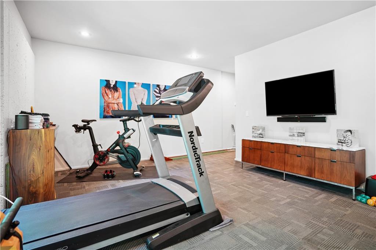
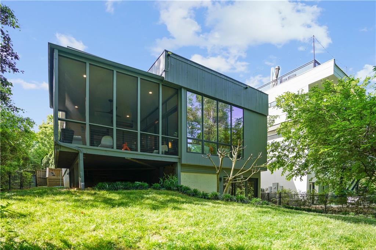
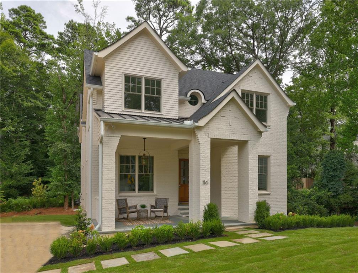
 MLS# 410273184
MLS# 410273184 