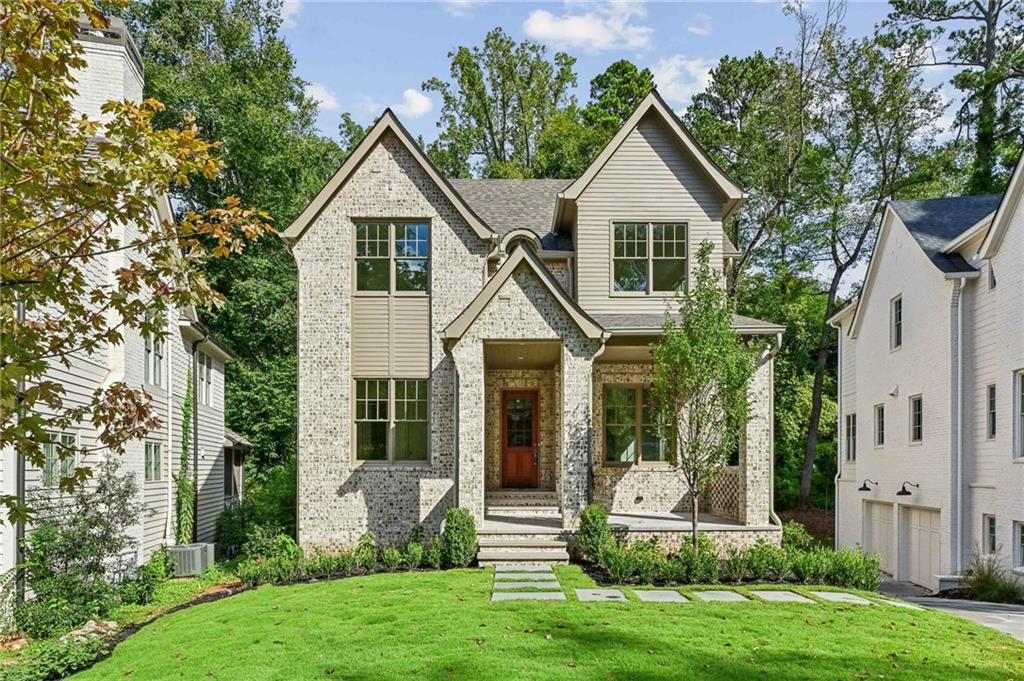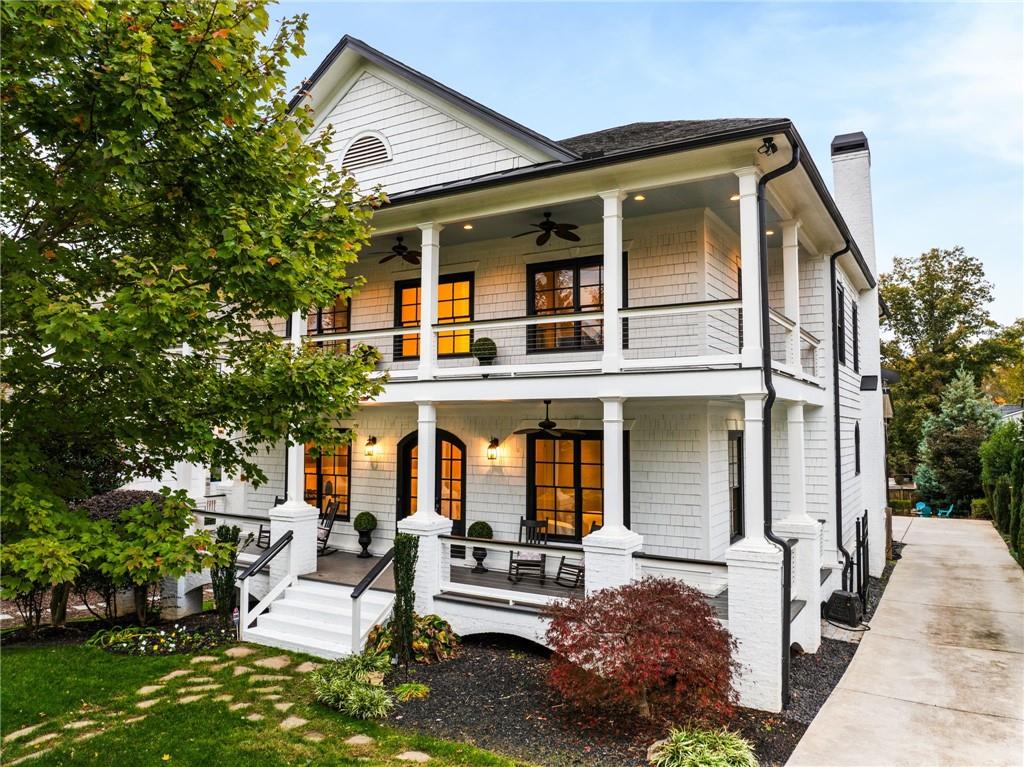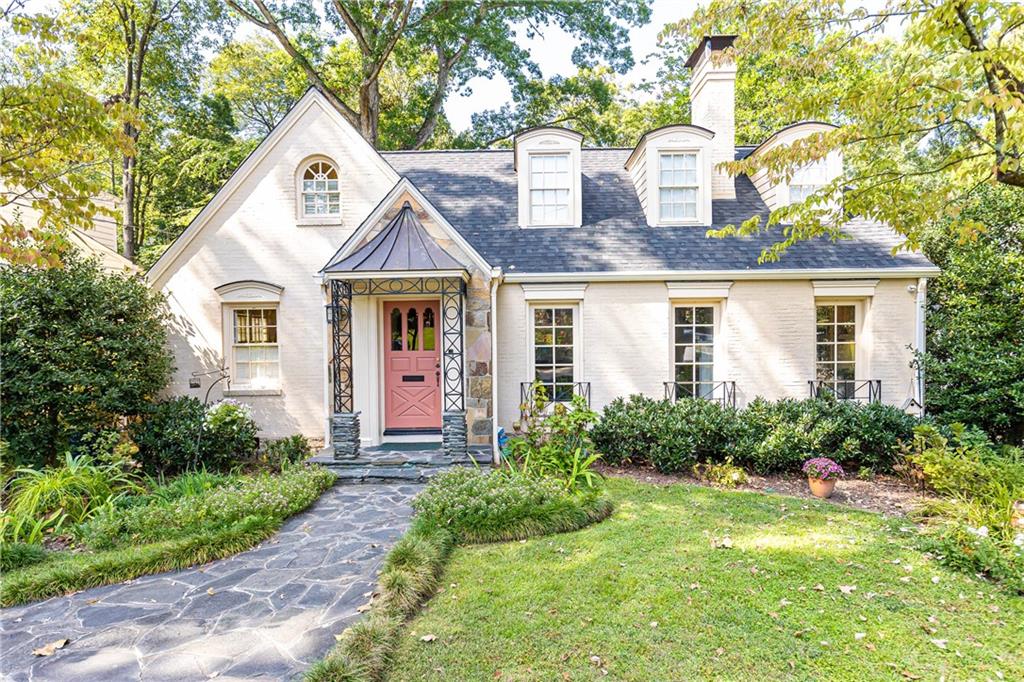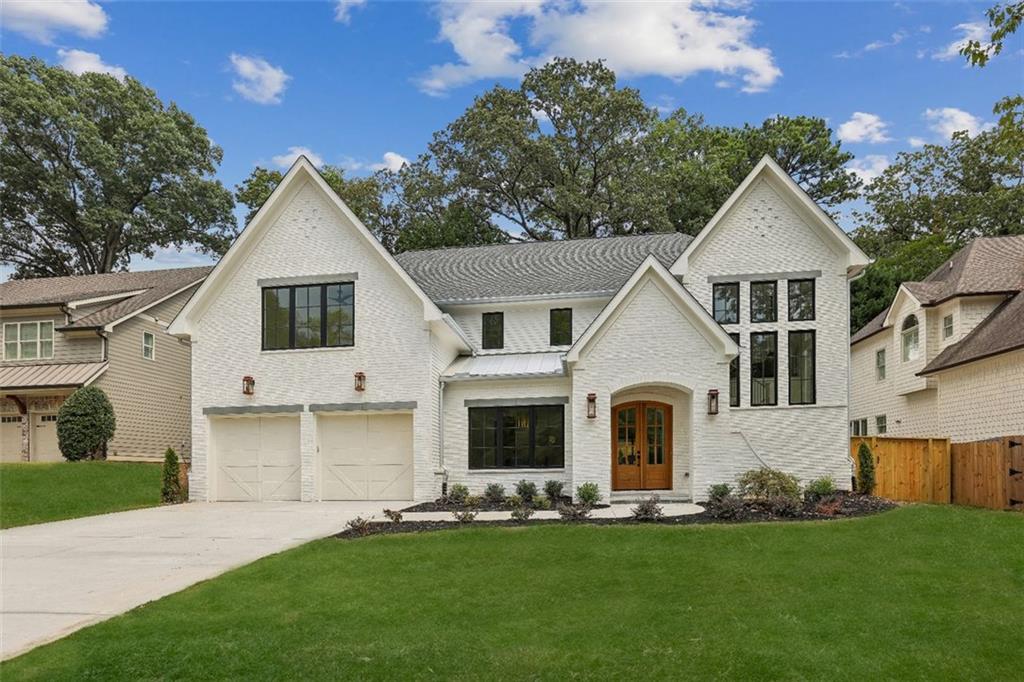Viewing Listing MLS# 408484466
Atlanta, GA 30342
- 5Beds
- 4Full Baths
- 1Half Baths
- N/A SqFt
- 1955Year Built
- 0.51Acres
- MLS# 408484466
- Residential
- Single Family Residence
- Active
- Approx Time on Market27 days
- AreaN/A
- CountyFulton - GA
- Subdivision North Buckhead
Overview
Stunning and sophisticatedthis wonderful, one-of-a-kind, executive home brings together everything coveted and desired in a sanctuary from today's hectic world. In a style reminiscent of Architectural Digest and ""Fine Gardening"", this residence has been re-invented, re-imagined, and re-invigorated to the most discriminating of standards and with an eye towards upscale, traditional living. The main floor provides expansive living spaces including a traditional living room; formal dining room (accommodating twelve); a spacious, gourmet kitchen; and the crown-jewel...a spectacular family room with soaring ceilings, sun-drenched windows, and cozy fireplace. The gracious master suite is also located on the main level with an additional secondary bedroom/nursery which currently functions as a private office. Rich crown moldings, hardwood floors, and four gas fireplaces (in the breakfast area, formal dining room, family room, and terrace-level art studio), all combine with traditional architectural features and designer elements to create a sense of style character, warmth, and charm in this very special residence. The main level opens to a wonderful grilling deck with ample space for outdoor living or dining. Upstairs, the home boasts three full bedrooms : one includes a private, en suite bath while the two remaining bedrooms directly access another well-appointed bath. The terrace level offers a second home office, gym area, guest bedroom with full bath, full flex space with kitchenette (currently used as an artist studio), laundry facilities, and an oversized workshop. The three-car garage is quite spacious with additional storage. Lush, professionally designed, and landscaped gardens provide additional outdoor living and entertaining spaces while creating beautiful vistas from the residence's interior. There is also a personal putting green for the golf enthusiast. This home is designed for gracious entertaining or for intimate family get-togethers. Truly, words can not describe the beauty, charm, comfort, and graciousness this home affords. Check out the photos and don't miss this rare opportunity to own one of Atlantas masterpiece homes. Driveway exits onto Ivy Lane (a cul-de-sac) . Please note it is believed that the public records do not reflect the appropriate square footage of the home.
Association Fees / Info
Hoa: No
Community Features: Near Public Transport, Near Schools, Near Shopping, Near Trails/Greenway, Park, Playground, Restaurant, Sidewalks, Street Lights
Bathroom Info
Main Bathroom Level: 1
Halfbaths: 1
Total Baths: 5.00
Fullbaths: 4
Room Bedroom Features: In-Law Floorplan, Master on Main, Split Bedroom Plan
Bedroom Info
Beds: 5
Building Info
Habitable Residence: No
Business Info
Equipment: Air Purifier, Dehumidifier, Irrigation Equipment
Exterior Features
Fence: Fenced
Patio and Porch: Deck, Front Porch, Patio
Exterior Features: Garden, Lighting, Private Entrance, Private Yard
Road Surface Type: Asphalt, Paved
Pool Private: No
County: Fulton - GA
Acres: 0.51
Pool Desc: None
Fees / Restrictions
Financial
Original Price: $1,800,000
Owner Financing: No
Garage / Parking
Parking Features: Attached, Drive Under Main Level, Driveway, Garage, Garage Faces Side, Level Driveway
Green / Env Info
Green Energy Generation: None
Handicap
Accessibility Features: None
Interior Features
Security Ftr: Carbon Monoxide Detector(s), Security System Owned, Smoke Detector(s)
Fireplace Features: Decorative, Family Room, Great Room, Keeping Room, Living Room, Masonry
Levels: Two
Appliances: Dishwasher, Disposal, Gas Range, Gas Water Heater, Microwave, Range Hood, Refrigerator, Self Cleaning Oven
Laundry Features: In Basement, Laundry Closet, Laundry Room, Main Level
Interior Features: Beamed Ceilings, Bookcases, Crown Molding, Double Vanity, Entrance Foyer, High Ceilings 9 ft Upper, High Ceilings 10 ft Main, High Speed Internet, Walk-In Closet(s), Other
Flooring: Carpet, Ceramic Tile, Hardwood, Stone
Spa Features: None
Lot Info
Lot Size Source: Public Records
Lot Features: Back Yard, Corner Lot, Front Yard, Landscaped, Private
Lot Size: x
Misc
Property Attached: No
Home Warranty: No
Open House
Other
Other Structures: None
Property Info
Construction Materials: Brick 4 Sides
Year Built: 1,955
Property Condition: Updated/Remodeled
Roof: Composition, Shingle
Property Type: Residential Detached
Style: Ranch, Traditional
Rental Info
Land Lease: No
Room Info
Kitchen Features: Breakfast Bar, Cabinets White, Eat-in Kitchen, Keeping Room, Kitchen Island, Pantry, Stone Counters, View to Family Room
Room Master Bathroom Features: Double Vanity,Separate Tub/Shower,Soaking Tub
Room Dining Room Features: Seats 12+,Separate Dining Room
Special Features
Green Features: Thermostat
Special Listing Conditions: None
Special Circumstances: None
Sqft Info
Building Area Total: 6660
Building Area Source: Owner
Tax Info
Tax Amount Annual: 17144
Tax Year: 2,024
Tax Parcel Letter: 17-0044-0002-050-5
Unit Info
Utilities / Hvac
Cool System: Ceiling Fan(s), Electric, Zoned
Electric: 110 Volts, 220 Volts
Heating: Forced Air, Natural Gas, Zoned
Utilities: Cable Available, Electricity Available, Natural Gas Available, Sewer Available, Water Available
Sewer: Public Sewer
Waterfront / Water
Water Body Name: None
Water Source: Public
Waterfront Features: None
Directions
North on Peachtree From Lenox/Phipps to left on Wieuca Road. Left on Old Ivy Road. Home will be on the corner of Old Ivy Road and Ivy Lane. The driveway exists onto Ivy Lane.Listing Provided courtesy of Atlanta Communities
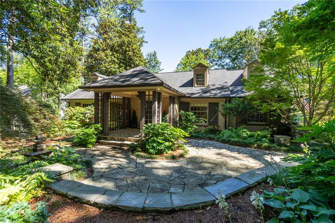
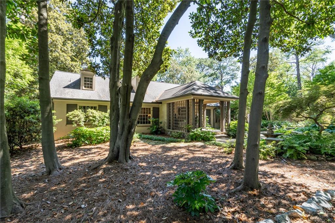
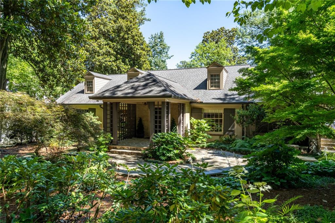
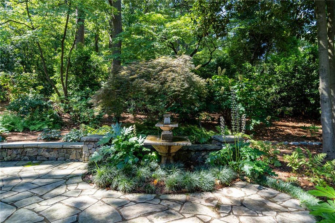
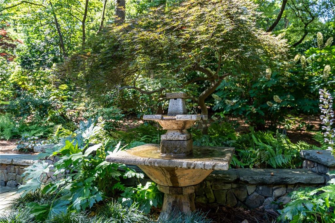
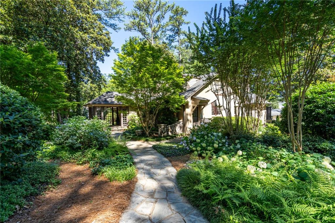
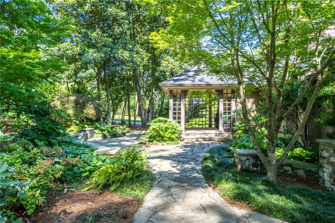
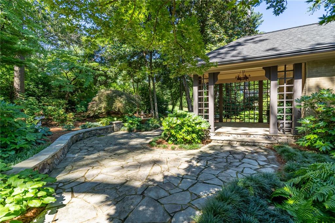
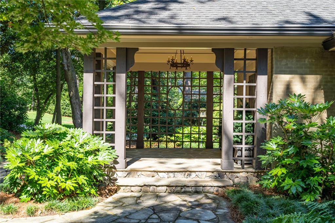
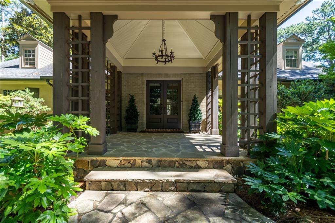
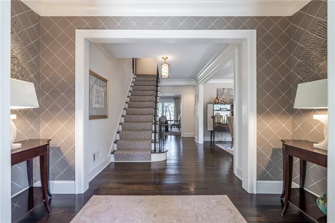
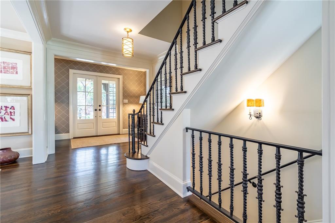
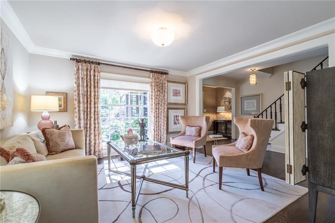
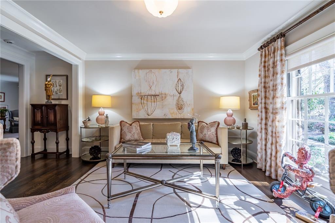
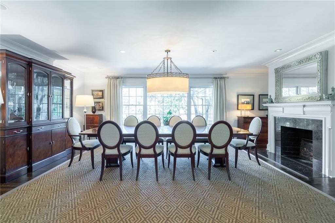
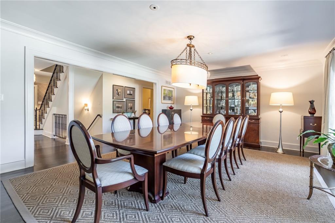
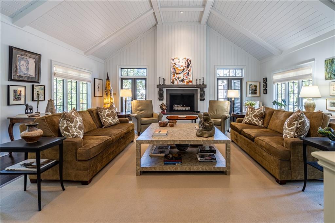
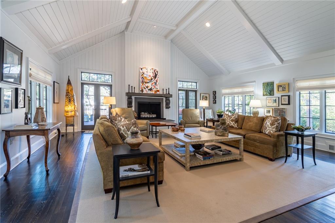
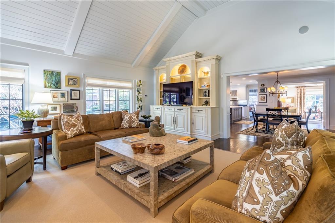
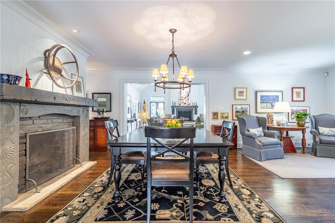
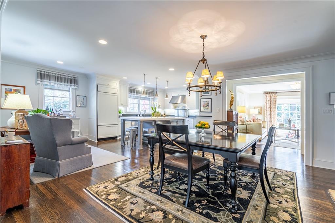
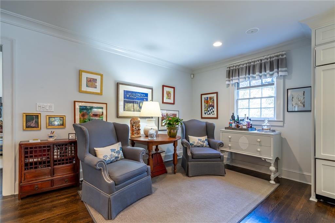
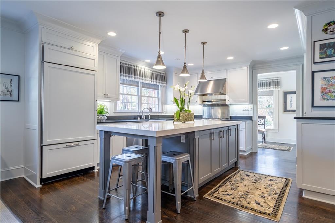
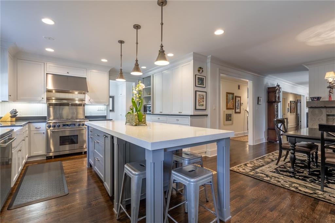
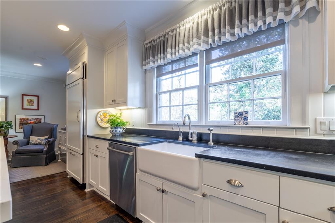
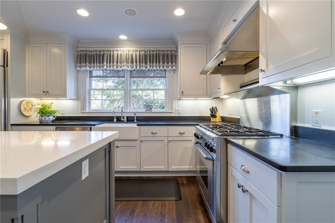
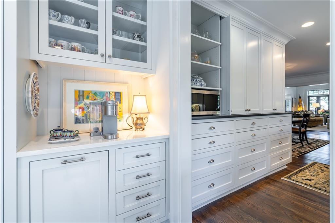
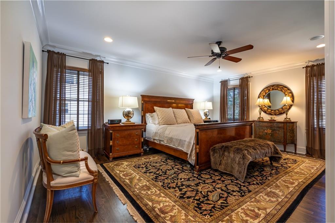
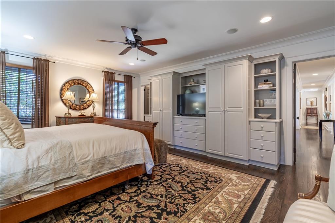
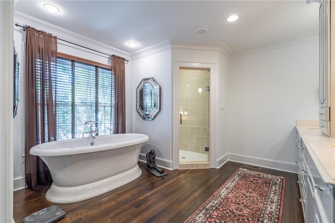
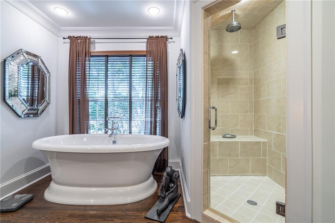
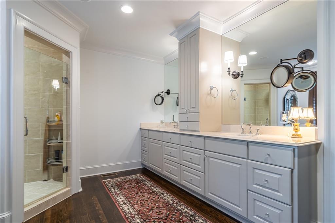
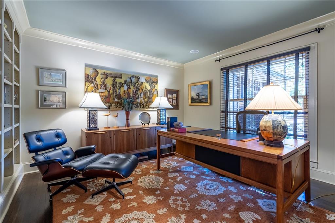
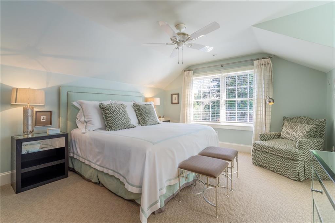
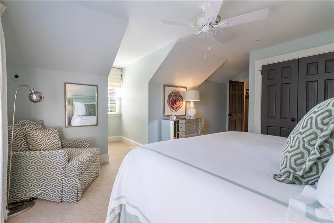
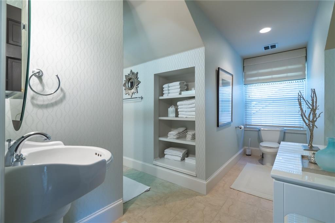
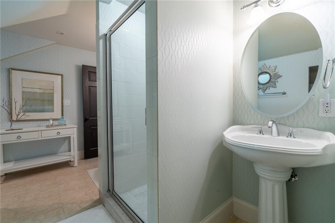
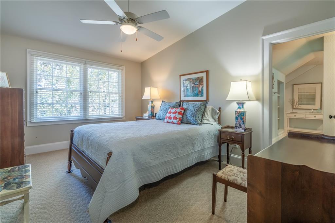
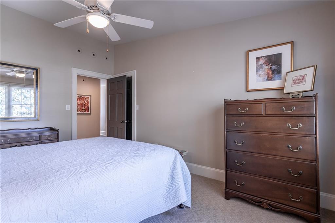
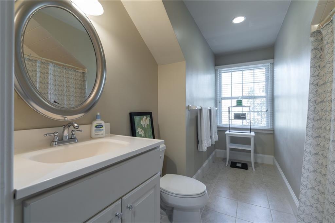
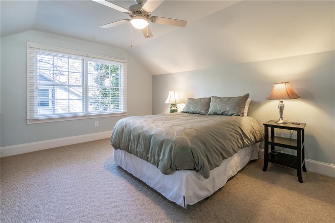
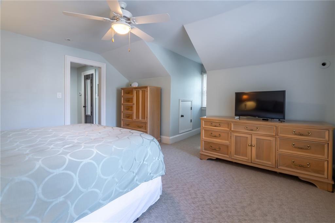
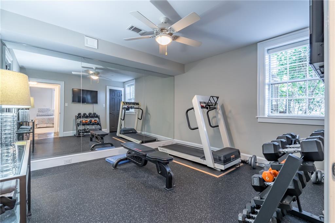
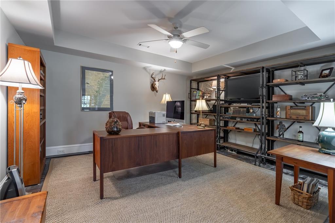
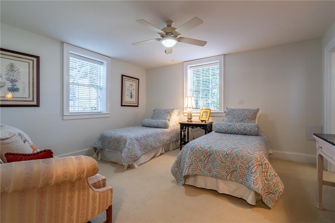
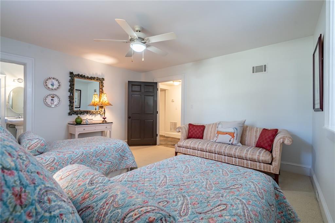
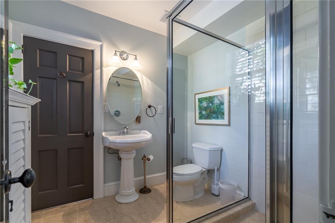
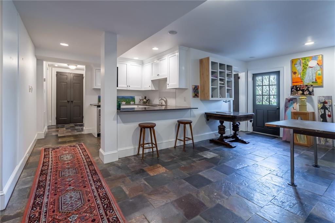
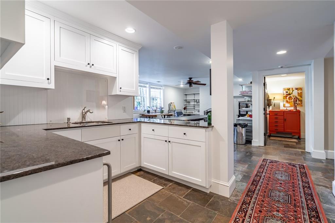
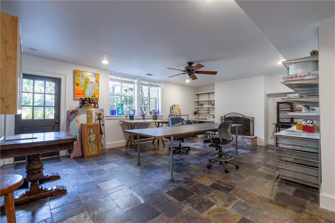
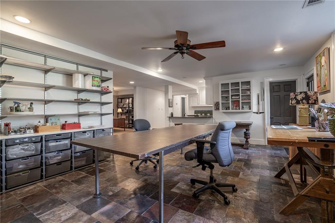
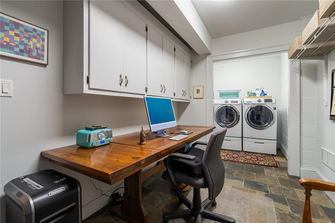
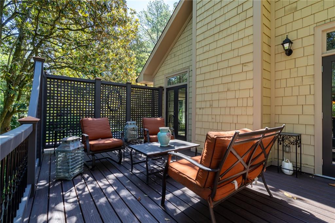
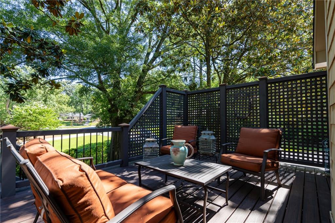
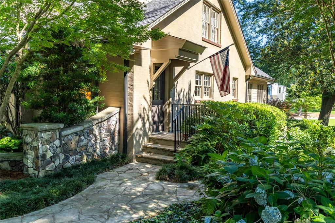
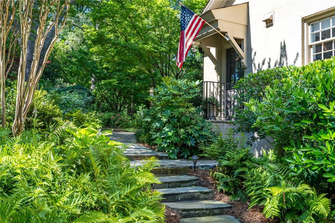
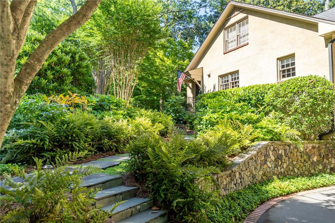
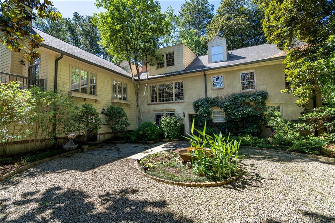
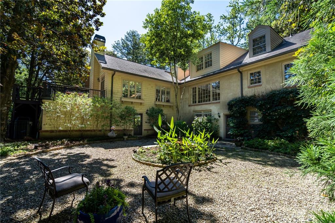
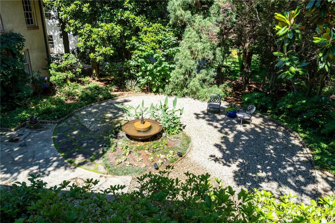
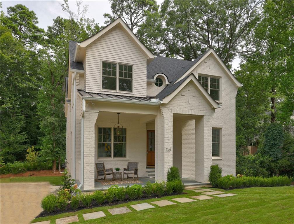
 MLS# 410273184
MLS# 410273184 