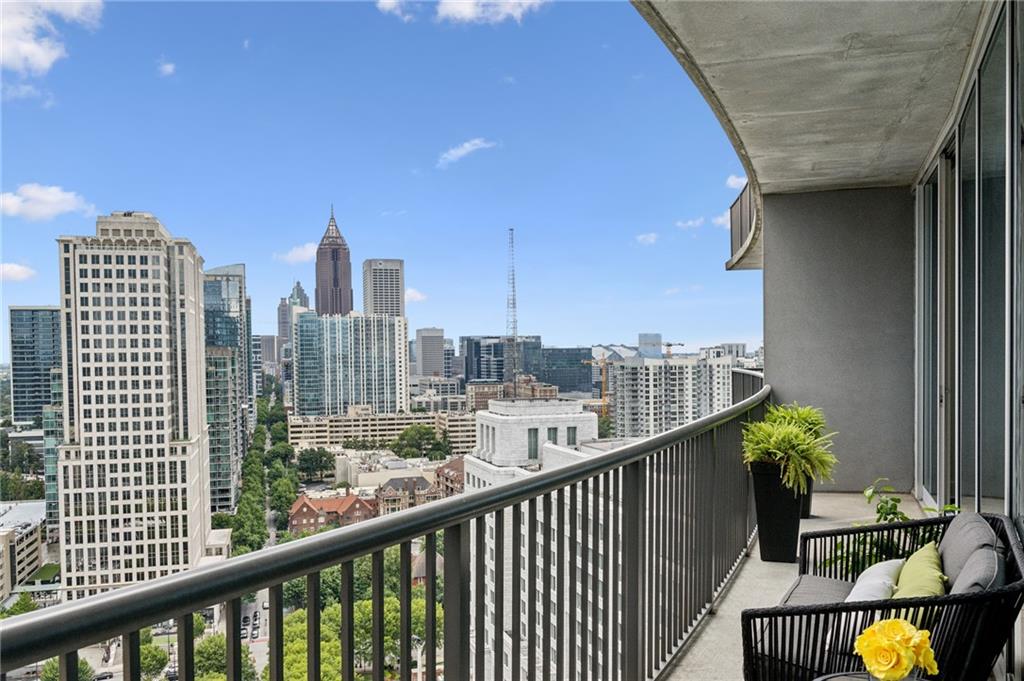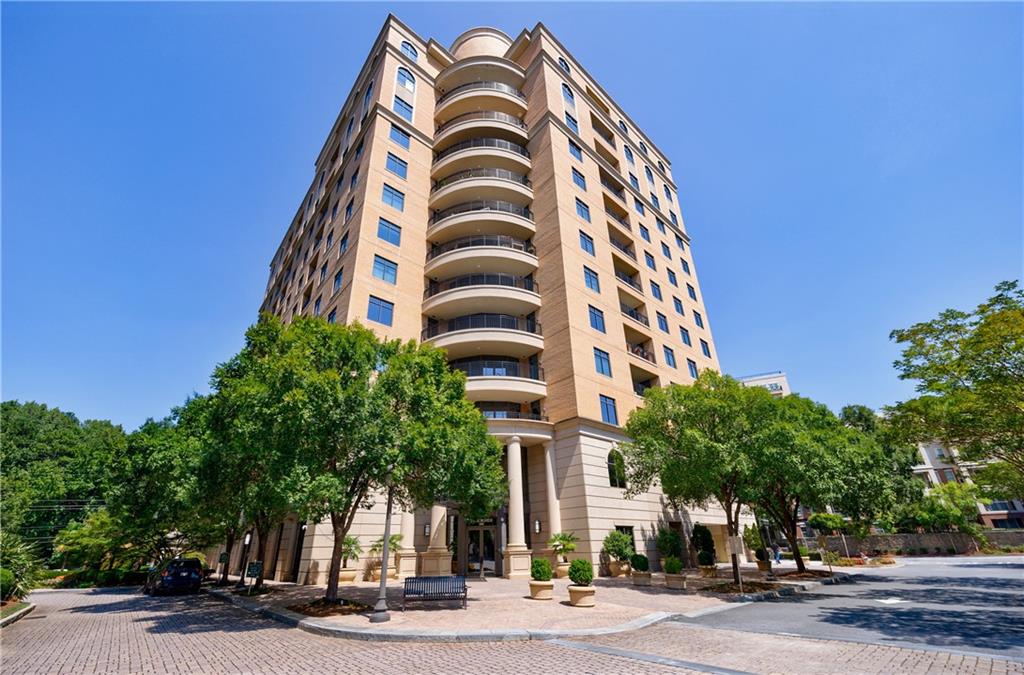Viewing Listing MLS# 383479112
Atlanta, GA 30309
- 2Beds
- 2Full Baths
- N/AHalf Baths
- N/A SqFt
- 2008Year Built
- 0.03Acres
- MLS# 383479112
- Residential
- Condominium
- Active
- Approx Time on Market4 months, 18 days
- AreaN/A
- CountyFulton - GA
- Subdivision 1010 Midtown
Overview
Experience the pinnacle of luxury living in this beautifully renovated corner unit, offering sweeping, unobstructed panoramic views of the city from every room. Elegance abounds, with an updated kitchen featuring chic wooden shaker-style cabinets, luxurious countertops, and a show-stopping waterfall island. Designer light fixtures add a touch of sophistication throughout the space. The primary suite is a true retreat, offering breathtaking views and an oversized walk-in closet. The spa-inspired bathroom includes a double vanity, a separate tub, and a glass-enclosed shower. A spacious secondary bedroom, paired with an updated bathroom and a large walk-in closet, offers both comfort and style. Step out onto the expansive balcony, seamlessly integrated with the open floor planperfect for entertaining guests. This unit also comes with the convenience of two dedicated parking spaces. Located in the heart of vibrant Midtown, 1010 Midtown offers a pet-friendly atmosphere and a wealth of first-class amenities. Take a dip in the pool, enjoy the clubhouse, or break a sweat in the state-of-the-art fitness center. The meticulously maintained skypark, complete with grills, park tables, and lush landscaping, is perfect for outdoor entertaining. This extraordinary residence offers an unmatched urban living experiencedon't miss the chance to make it yours!
Association Fees / Info
Hoa: Yes
Hoa Fees Frequency: Monthly
Hoa Fees: 832
Community Features: Clubhouse, Concierge, Homeowners Assoc, Near Beltline, Near Public Transport, Near Schools, Near Shopping, Near Trails/Greenway, Park, Pool, Restaurant
Bathroom Info
Main Bathroom Level: 2
Total Baths: 2.00
Fullbaths: 2
Room Bedroom Features: None
Bedroom Info
Beds: 2
Building Info
Habitable Residence: No
Business Info
Equipment: None
Exterior Features
Fence: None
Patio and Porch: Deck
Exterior Features: Courtyard, Garden, Gas Grill
Road Surface Type: Asphalt
Pool Private: No
County: Fulton - GA
Acres: 0.03
Pool Desc: Gunite
Fees / Restrictions
Financial
Original Price: $825,000
Owner Financing: No
Garage / Parking
Parking Features: Deeded, Garage
Green / Env Info
Green Energy Generation: None
Handicap
Accessibility Features: Accessible Elevator Installed
Interior Features
Security Ftr: Carbon Monoxide Detector(s), Fire Alarm, Fire Sprinkler System, Key Card Entry, Secured Garage/Parking, Security Guard, Security Lights
Fireplace Features: None
Levels: One
Appliances: Dishwasher, Disposal, Dryer, Electric Range, Microwave, Washer
Laundry Features: In Hall, Laundry Closet
Interior Features: Other
Flooring: Hardwood
Spa Features: Community
Lot Info
Lot Size Source: Public Records
Lot Features: Other
Misc
Property Attached: Yes
Home Warranty: No
Open House
Other
Other Structures: None
Property Info
Construction Materials: Concrete
Year Built: 2,008
Property Condition: Updated/Remodeled
Roof: Other
Property Type: Residential Attached
Style: High Rise (6 or more stories)
Rental Info
Land Lease: No
Room Info
Kitchen Features: Cabinets White, Kitchen Island, Stone Counters, View to Family Room
Room Master Bathroom Features: Separate Tub/Shower
Room Dining Room Features: Open Concept
Special Features
Green Features: None
Special Listing Conditions: None
Special Circumstances: Corporate Owner
Sqft Info
Building Area Total: 1386
Building Area Source: Public Records
Tax Info
Tax Amount Annual: 10559
Tax Year: 2,023
Tax Parcel Letter: 17-0106-0005-246-1
Unit Info
Unit: 1902
Num Units In Community: 1
Utilities / Hvac
Cool System: Ceiling Fan(s), Central Air, Electric
Electric: 110 Volts, 220 Volts
Heating: Central, Electric
Utilities: Cable Available, Electricity Available, Water Available
Sewer: Public Sewer
Waterfront / Water
Water Body Name: None
Water Source: Public
Waterfront Features: None
Directions
Located on Peachtree Street between 11th and 12th across from the Loews Hotel. Enter parking garage at rear of building from Crescent Ave. Park in 45 minute parking. Show ID to concierge and ask concierge to validate your parking ticket before leaving.Listing Provided courtesy of Harry Norman Realtors
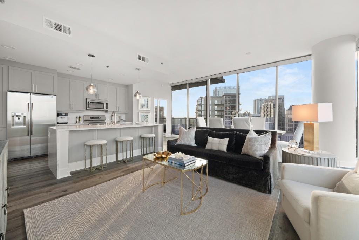
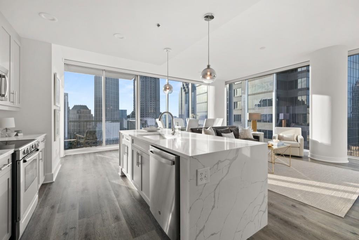
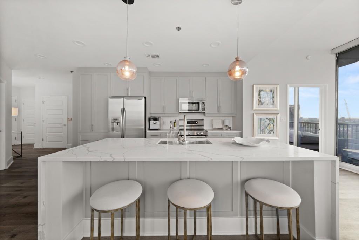
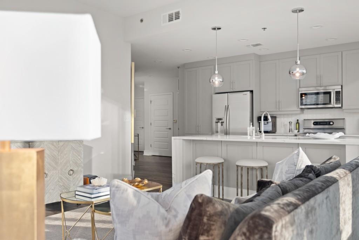
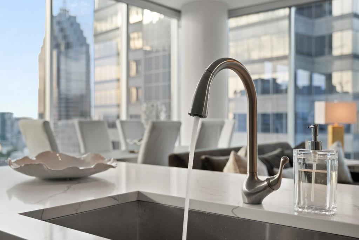
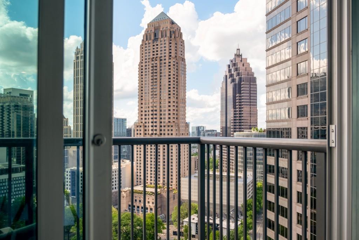
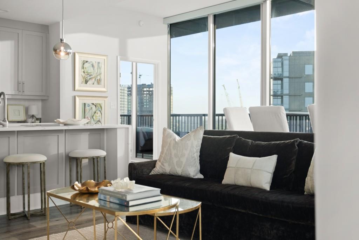
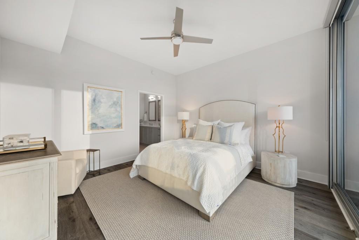
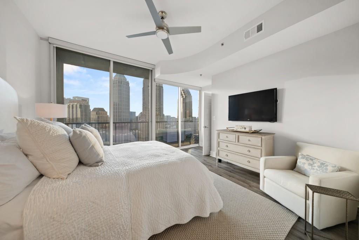
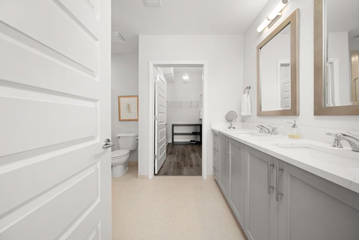
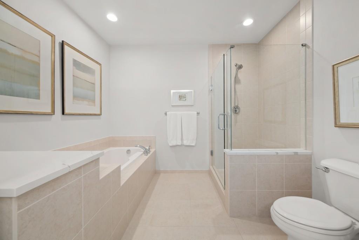
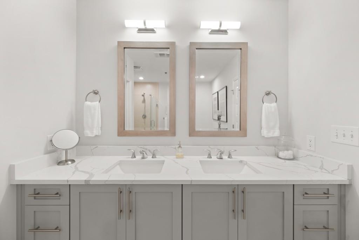
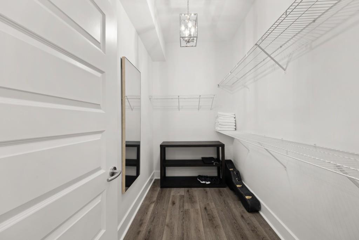
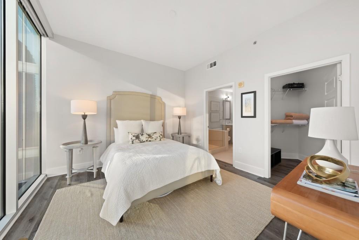
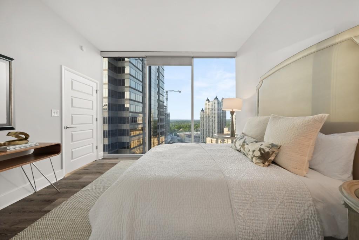
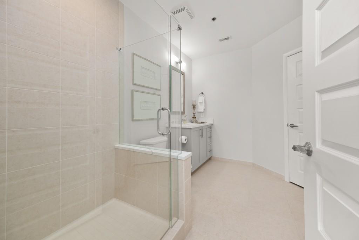
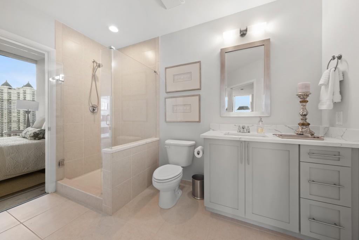
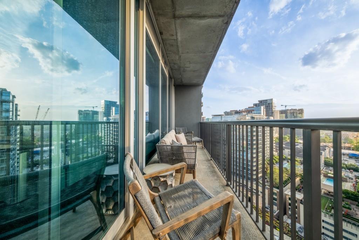
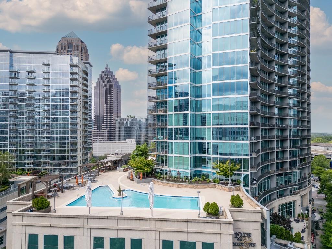
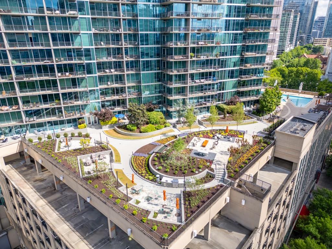
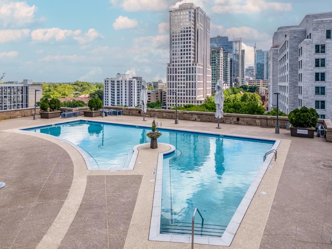
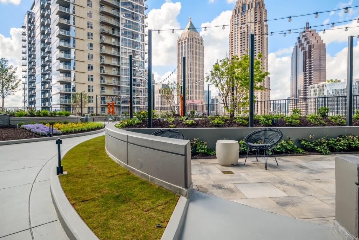
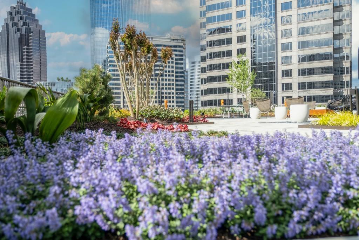
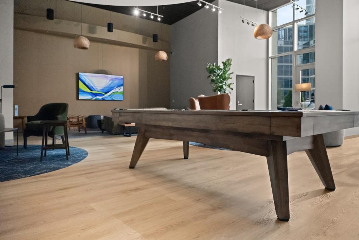
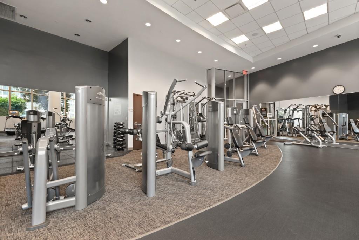
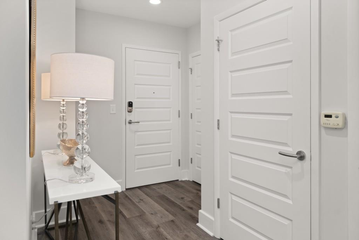
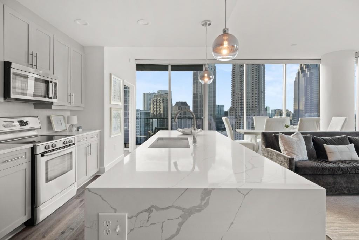
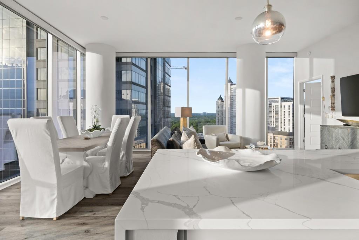
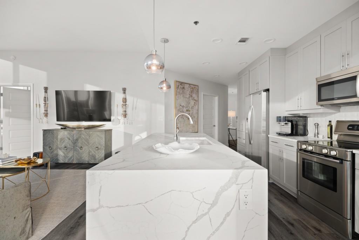
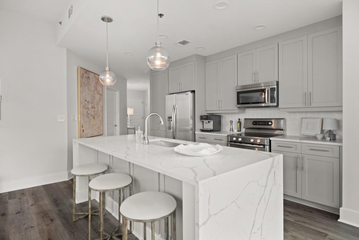
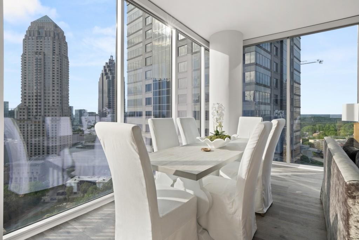
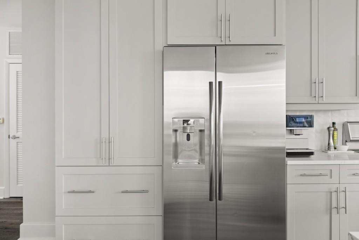
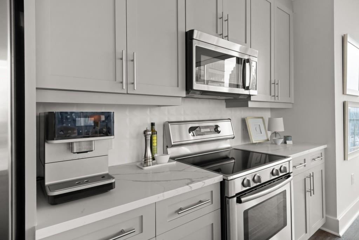
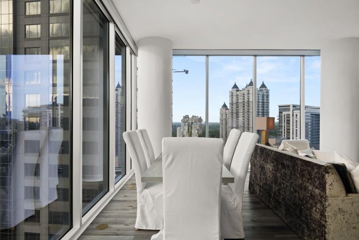
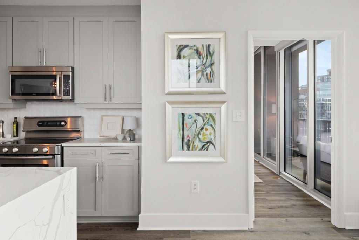
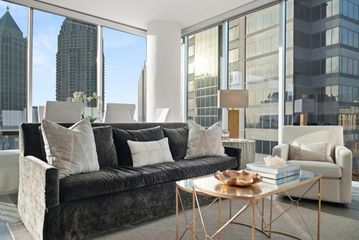
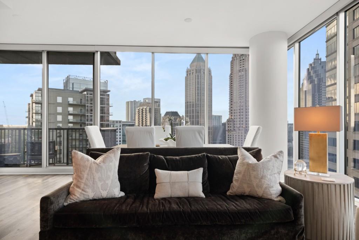
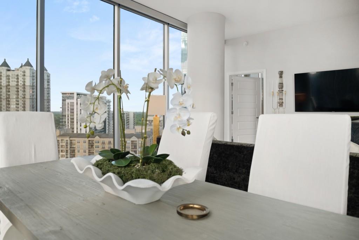
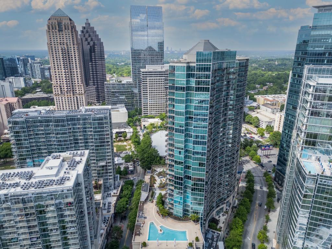
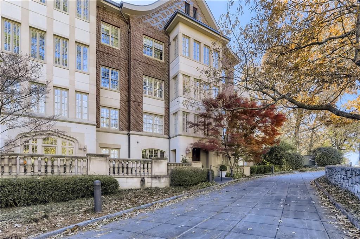
 MLS# 405535108
MLS# 405535108 