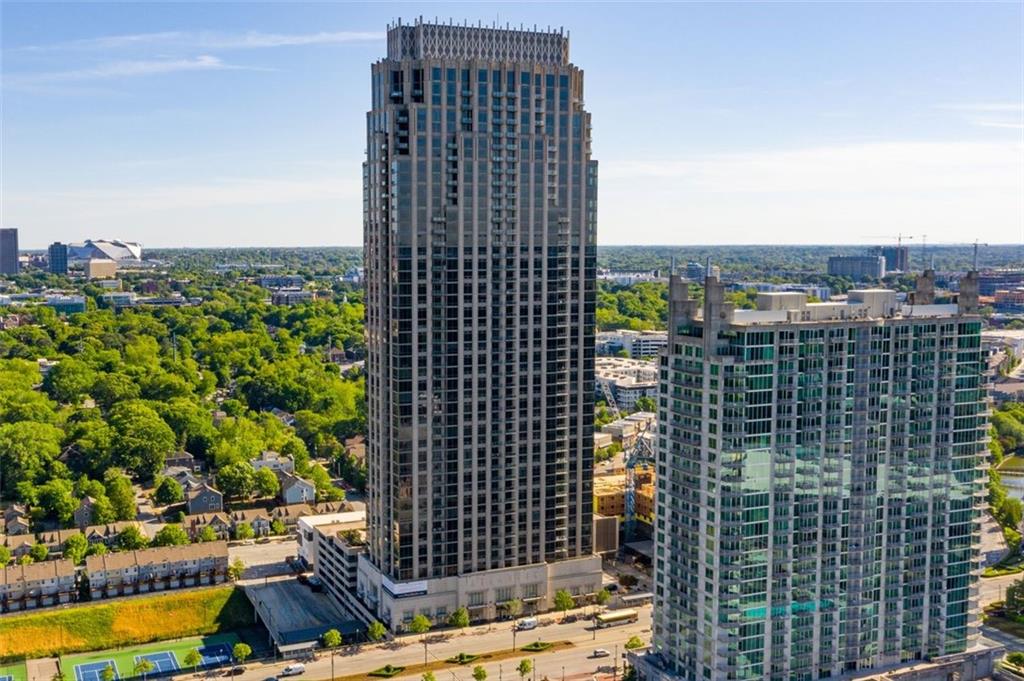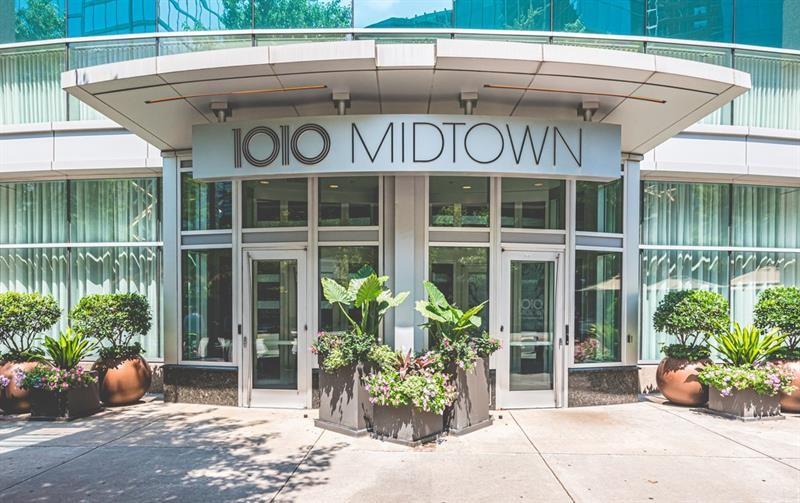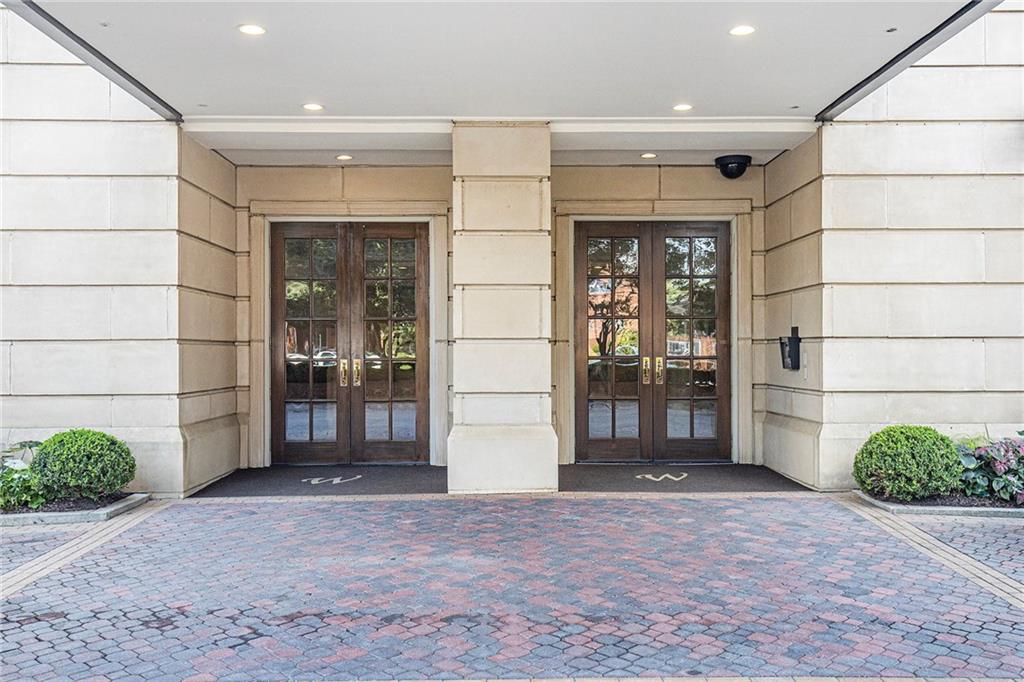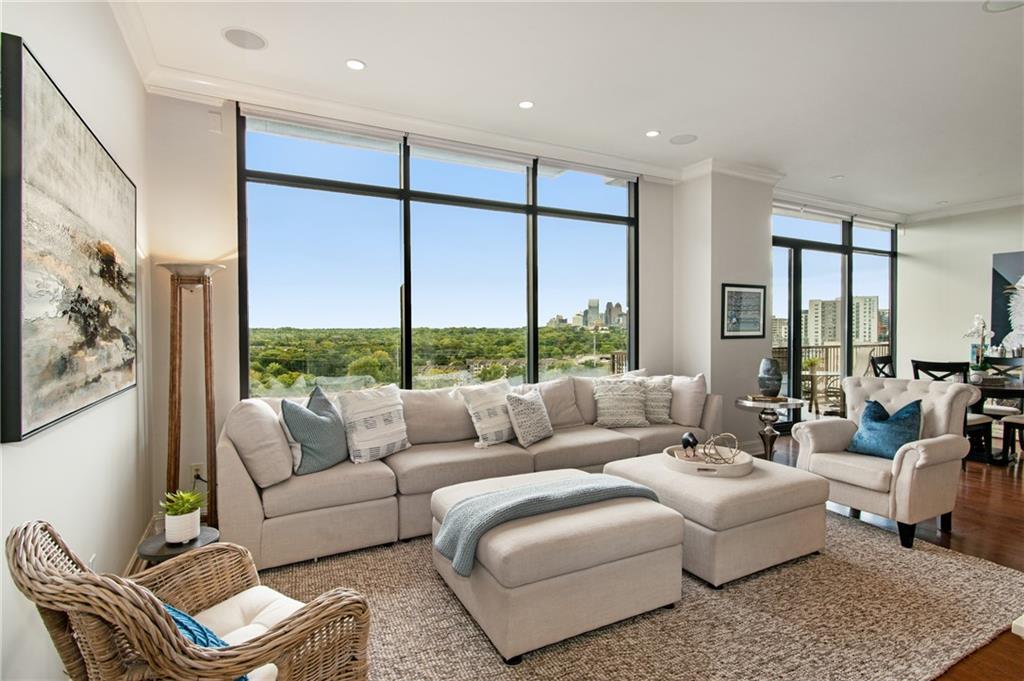Viewing Listing MLS# 405482201
Atlanta, GA 30309
- 2Beds
- 2Full Baths
- N/AHalf Baths
- N/A SqFt
- 2008Year Built
- 0.03Acres
- MLS# 405482201
- Residential
- Condominium
- Active
- Approx Time on Market1 month, 23 days
- AreaN/A
- CountyFulton - GA
- Subdivision 1010 Midtown
Overview
Welcome to luxury living in the heart of Midtown Atlanta at 1010 Midtown Condominiums! This exquisite high-rise condo offers the epitome of urban elegance with its stunning two-bedroom, two bathroom layout. As you step inside and walk through the foyer of this corner unit, you'll be greeted by floor-to-ceiling wrap around windows that provide breathtaking panoramic views of the city's vibrant skyline and breathtaking sunsets. The open-concept living area seamlessly connects to a gourmet kitchen, complete with top-of-the-line SST appliances, with updated quartz countertops. This unit also has electric programmable shades throughout. The main bedroom provides a spacious layout with an updated en-suite double vanity bathroom with shower and separate soaking tub. There is also an oversized walk-in closet. The secondary bedroom offers versatility - perfect for guest bedroom, a home office, or a cozy reading nook. Its adjoining updated bathroom and walk-in closet is thoughtfully designed and offer plenty of space. With amenities like a heated saltwater pool, a well appointed fitness center, club room (recently completed a remodel) and a 24/7 concierge, you'll experience the best of urban living right at your doorstep. 1010 Midtown has also recently completed a total remodel of their SkyPark and Pool area which includes a water feature, outdoor dining and sitting areas, gas grills and outdoor fire pit for those cool evenings. Located in the heart of Midtown Atlanta, you'll have easy access to world-class dining, cultural attractions, and vibrant entertainment options. 1010 Midtown has a walk score of 91 which means you have easy walking access to Piedmont Park, The Beltline, Atlanta Symphony Orchestra, The Fox Theatre, Colony Square, High Museum of Art, Atlanta Botanical Garden, Whole Foods and countless other choices. For those times when you actually need to drive, included are two parking spaces. Don't miss the chance to make this luxurious high-rise condo your urban oasis. Schedule a viewing today and experience the allure of elevated city living at its finest.
Association Fees / Info
Hoa: Yes
Hoa Fees Frequency: Monthly
Hoa Fees: 832
Community Features: Barbecue, Catering Kitchen, Concierge, Fitness Center, Gated, Homeowners Assoc, Near Beltline, Near Public Transport, Near Shopping, Pool, Sidewalks, Street Lights
Association Fee Includes: Insurance, Internet, Maintenance Grounds, Maintenance Structure, Receptionist, Reserve Fund, Trash
Bathroom Info
Main Bathroom Level: 2
Total Baths: 2.00
Fullbaths: 2
Room Bedroom Features: Master on Main, Roommate Floor Plan
Bedroom Info
Beds: 2
Building Info
Habitable Residence: No
Business Info
Equipment: None
Exterior Features
Fence: None
Patio and Porch: None
Exterior Features: Balcony
Road Surface Type: Asphalt
Pool Private: No
County: Fulton - GA
Acres: 0.03
Pool Desc: Gunite, Heated, In Ground
Fees / Restrictions
Financial
Original Price: $825,000
Owner Financing: No
Garage / Parking
Parking Features: Assigned, Garage Door Opener
Green / Env Info
Green Energy Generation: None
Handicap
Accessibility Features: None
Interior Features
Security Ftr: Fire Alarm, Fire Sprinkler System, Key Card Entry, Smoke Detector(s)
Fireplace Features: None
Levels: One
Appliances: Dishwasher, Disposal, Dryer, Electric Range, Electric Water Heater, Microwave, Refrigerator, Self Cleaning Oven, Washer
Laundry Features: Electric Dryer Hookup, In Hall, Laundry Closet, Main Level
Interior Features: Double Vanity, Entrance Foyer, High Ceilings 10 ft Main, High Speed Internet, Low Flow Plumbing Fixtures, Recessed Lighting, Walk-In Closet(s), Other
Flooring: Ceramic Tile, Laminate
Spa Features: None
Lot Info
Lot Size Source: Public Records
Lot Features: Corner Lot, Level
Lot Size: x
Misc
Property Attached: Yes
Home Warranty: No
Open House
Other
Other Structures: None
Property Info
Construction Materials: Concrete
Year Built: 2,008
Property Condition: Resale
Roof: Composition
Property Type: Residential Attached
Style: Contemporary
Rental Info
Land Lease: No
Room Info
Kitchen Features: Breakfast Bar, Cabinets Other, Kitchen Island, Stone Counters, View to Family Room
Room Master Bathroom Features: Double Vanity,Separate Tub/Shower,Soaking Tub
Room Dining Room Features: Great Room,Open Concept
Special Features
Green Features: None
Special Listing Conditions: None
Special Circumstances: None
Sqft Info
Building Area Total: 1386
Building Area Source: Public Records
Tax Info
Tax Amount Annual: 10559
Tax Year: 2,023
Tax Parcel Letter: 17-0106-0005-165-3
Unit Info
Unit: 1402
Num Units In Community: 425
Utilities / Hvac
Cool System: Central Air, Heat Pump
Electric: 110 Volts, 220 Volts in Laundry
Heating: Central, Electric
Utilities: Cable Available, Electricity Available, Phone Available, Sewer Available, Underground Utilities, Water Available
Sewer: Public Sewer
Waterfront / Water
Water Body Name: None
Water Source: Public
Waterfront Features: None
Directions
1010 Midtown is located at 1080 Peachree Street. The parking garage entrance is at the rear of the building on Crescent. Take your parking ticket with you and the 1010 Concierge will validate your parking for you.Listing Provided courtesy of Homesmart
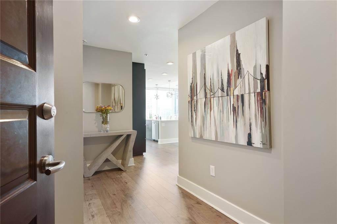
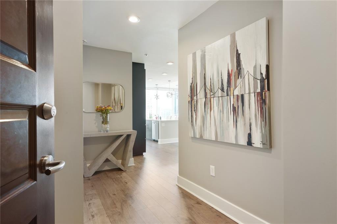
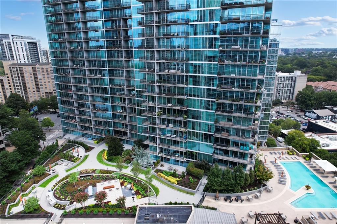
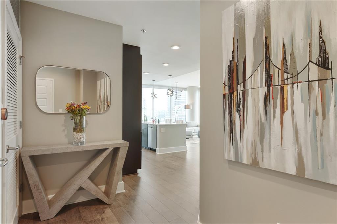
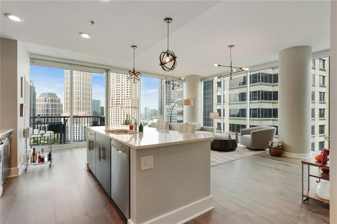
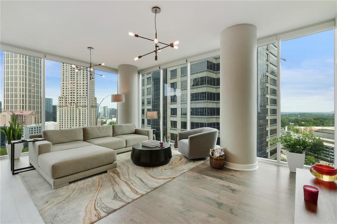
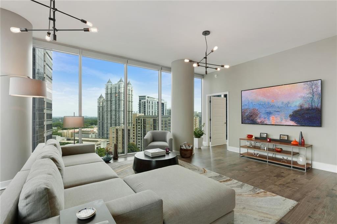
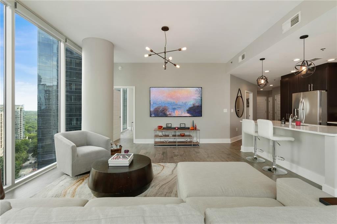
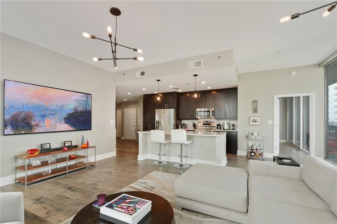
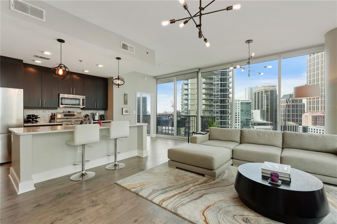
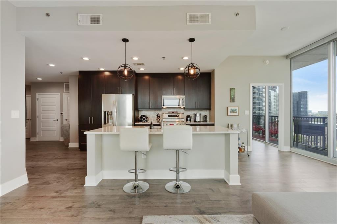
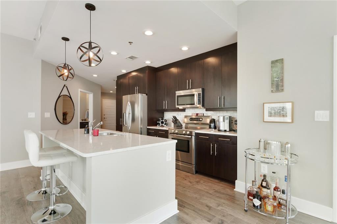
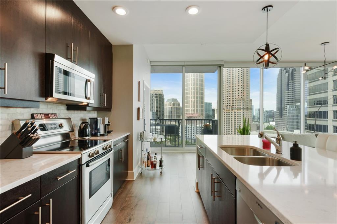
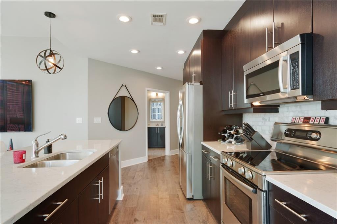
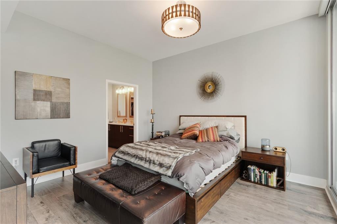
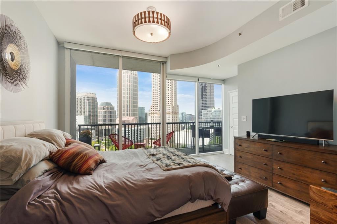
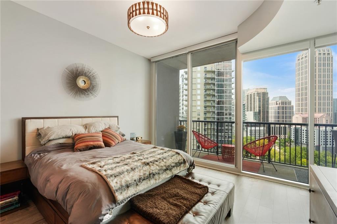
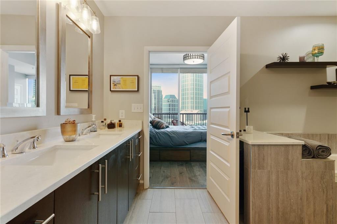
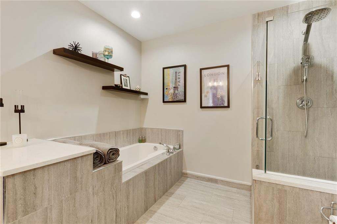
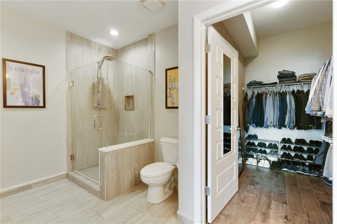
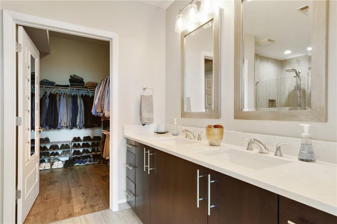
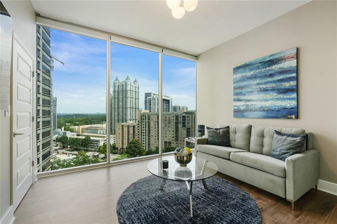
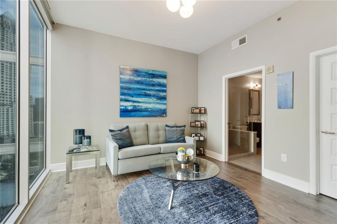
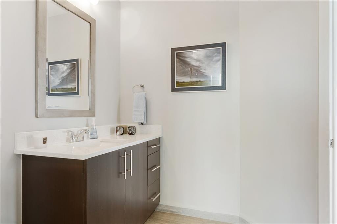
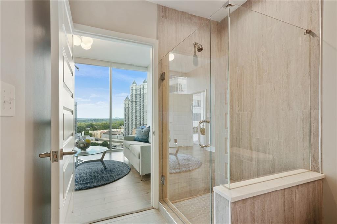
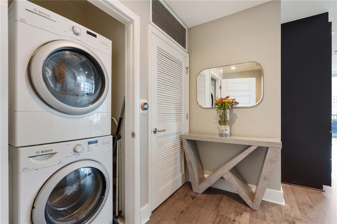
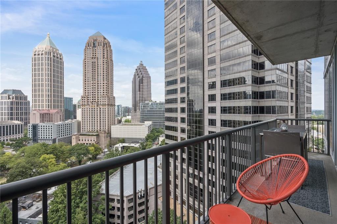
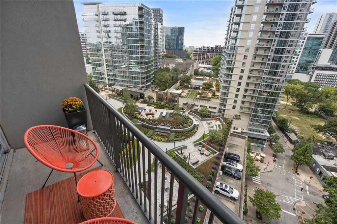
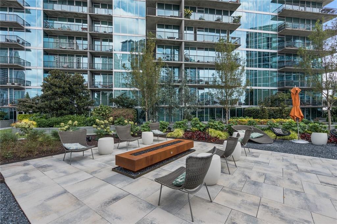
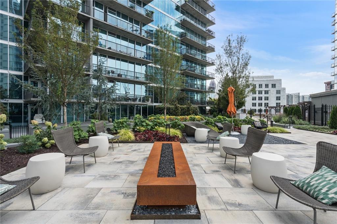
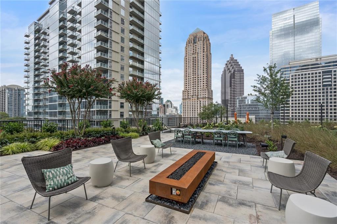
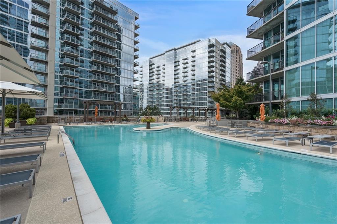
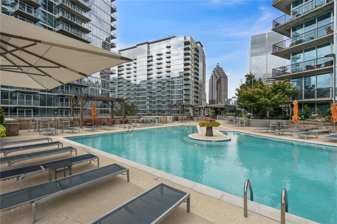
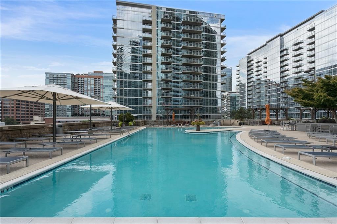
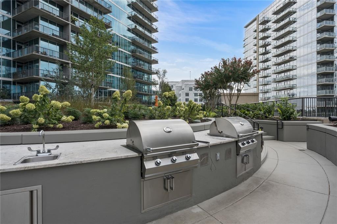
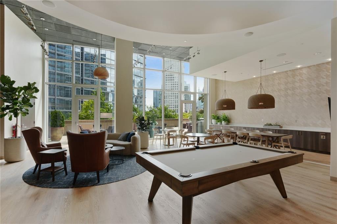
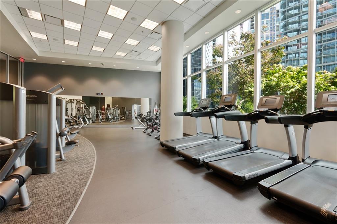
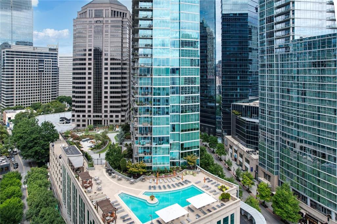
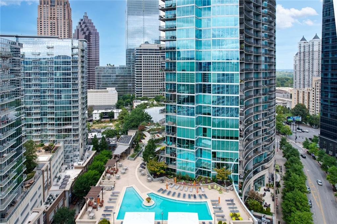
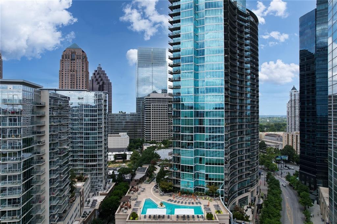
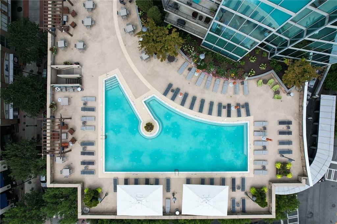
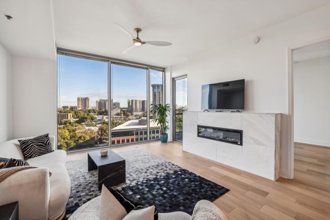
 MLS# 408776471
MLS# 408776471 