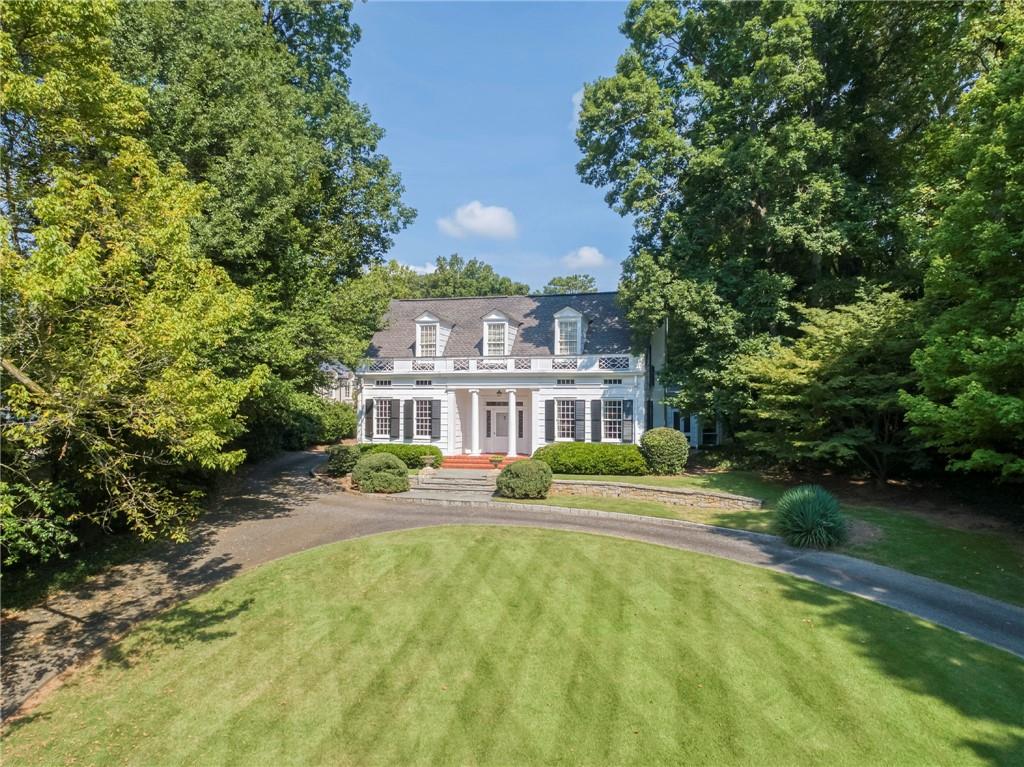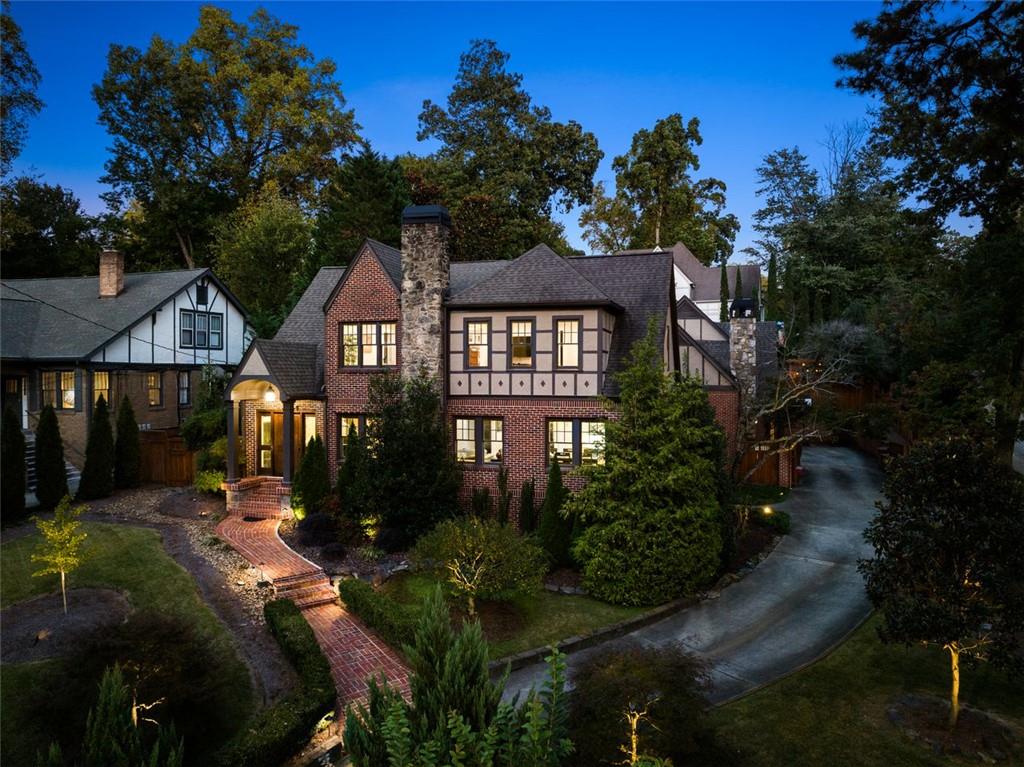Viewing Listing MLS# 383223639
Atlanta, GA 30305
- 4Beds
- 4Full Baths
- 1Half Baths
- N/A SqFt
- 2000Year Built
- 0.34Acres
- MLS# 383223639
- Residential
- Single Family Residence
- Active
- Approx Time on Market6 months, 12 days
- AreaN/A
- CountyFulton - GA
- Subdivision Buckhead
Overview
Beautifully renovated Buckhead home by Kay Douglass Interiors. Stunning arched front door leads to the generous entrance foyer. Gorgeous main level offers open concept living room and dining room with fireplace. Light filled sunroom in the back of the house with custom windows and hardware. Renovated kitchen has beautiful marble counters, stainless steel appliances including wine fridge and ice maker. Kitchen gives an inviting European inspired look with exposed brick and wood ceiling details. Cozy keeping room with fireplace opens to the kitchen. The keeping room also offers access to the courtyard with water feature and mature landscaping, ideal for entertaining. Upper level staircase + finished attic space consists of 3 bedrooms all with en-suite baths. The primary suite truly has it all, sitting room with fireplace, private balcony, two walk-in closets and separate renovated baths. The spiral staircase leads to the terrace level with bonus room, could also be used as a 4th bedroom with full bath. Gorgeous newly added temperature controlled wine cellar. Terrace level also has access to the balcony and patio. The current owners have put significant care and attention into this home, it's truly a must see! Haynes Manor is a great neighborhood with access to the Beltline, Memorial Park, Bobby Jones, shopping and restaurants!
Association Fees / Info
Hoa: No
Community Features: Homeowners Assoc, Near Schools, Near Shopping, Near Trails/Greenway, Park, Restaurant
Bathroom Info
Halfbaths: 1
Total Baths: 5.00
Fullbaths: 4
Room Bedroom Features: Oversized Master, Sitting Room
Bedroom Info
Beds: 4
Building Info
Habitable Residence: No
Business Info
Equipment: None
Exterior Features
Fence: None
Patio and Porch: Deck, Patio
Exterior Features: Courtyard, Private Yard
Road Surface Type: Paved
Pool Private: No
County: Fulton - GA
Acres: 0.34
Pool Desc: None
Fees / Restrictions
Financial
Original Price: $3,195,000
Owner Financing: No
Garage / Parking
Parking Features: Driveway, Garage
Green / Env Info
Green Energy Generation: None
Handicap
Accessibility Features: None
Interior Features
Security Ftr: Security System Owned, Smoke Detector(s)
Fireplace Features: Gas Log, Gas Starter, Keeping Room, Living Room, Master Bedroom
Levels: Three Or More
Appliances: Dishwasher, Double Oven, Gas Range, Refrigerator
Laundry Features: Laundry Room, Upper Level
Interior Features: Beamed Ceilings, High Ceilings 10 ft Main, His and Hers Closets, Walk-In Closet(s)
Flooring: Hardwood, Stone
Spa Features: None
Lot Info
Lot Size Source: Public Records
Lot Features: Private
Lot Size: x
Misc
Property Attached: No
Home Warranty: No
Open House
Other
Other Structures: None
Property Info
Construction Materials: Stucco
Year Built: 2,000
Property Condition: Updated/Remodeled
Roof: Wood
Property Type: Residential Detached
Style: European
Rental Info
Land Lease: No
Room Info
Kitchen Features: Cabinets White, Keeping Room, Pantry, Stone Counters, View to Family Room
Room Master Bathroom Features: Double Vanity,Separate His/Hers,Separate Tub/Showe
Room Dining Room Features: Open Concept
Special Features
Green Features: Appliances
Special Listing Conditions: None
Special Circumstances: None
Sqft Info
Building Area Total: 4727
Building Area Source: Builder
Tax Info
Tax Amount Annual: 45102
Tax Year: 2,023
Tax Parcel Letter: 17-0145-0002-059-4
Unit Info
Utilities / Hvac
Cool System: Central Air
Electric: Other
Heating: Natural Gas
Utilities: Cable Available, Electricity Available, Natural Gas Available, Phone Available, Sewer Available, Water Available
Sewer: Public Sewer
Waterfront / Water
Water Body Name: None
Water Source: Public
Waterfront Features: None
Directions
Peachtree Battle Avenue to Woodward Way. Just pass the stop sign at Dellwood and Woodward Way, the home is on the left.Listing Provided courtesy of Ansley Real Estate | Christie's International Real Estate
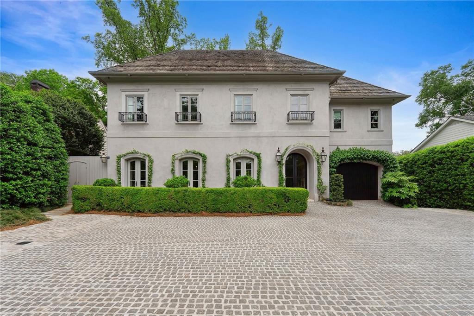
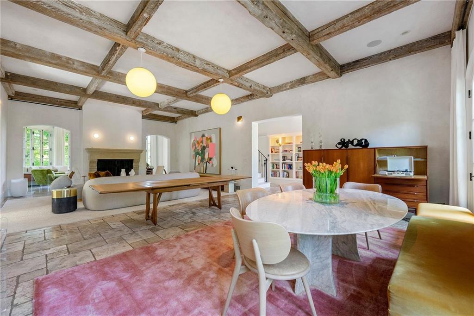
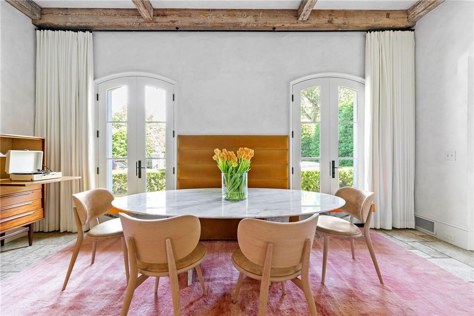
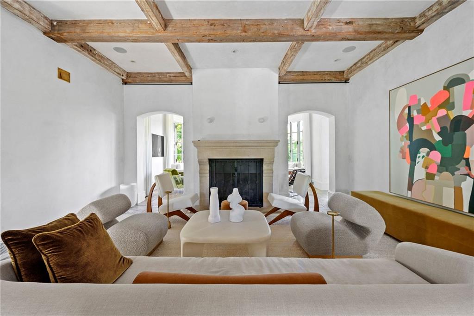
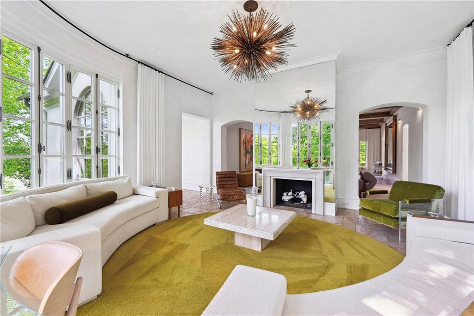
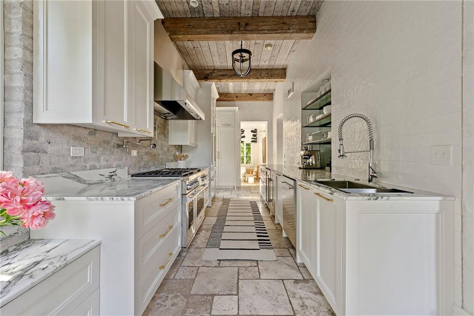
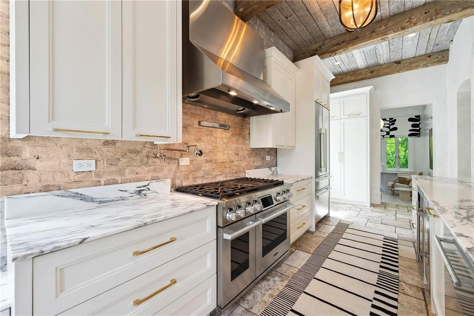
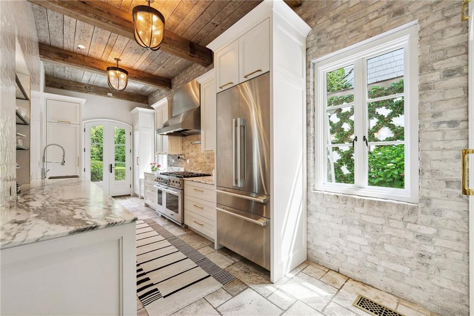
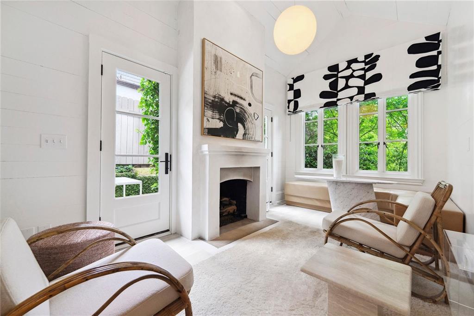
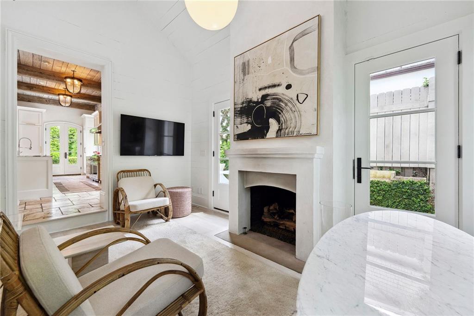
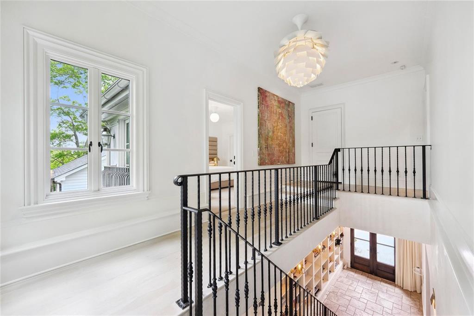
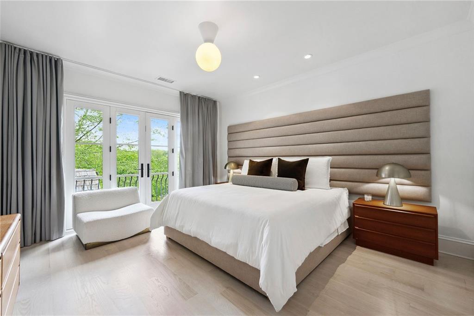
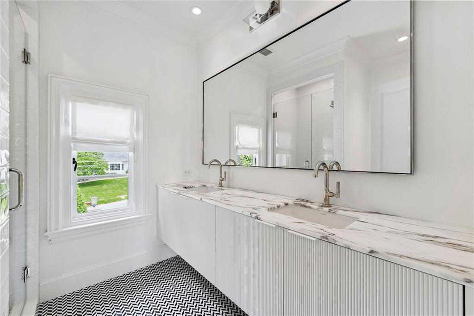
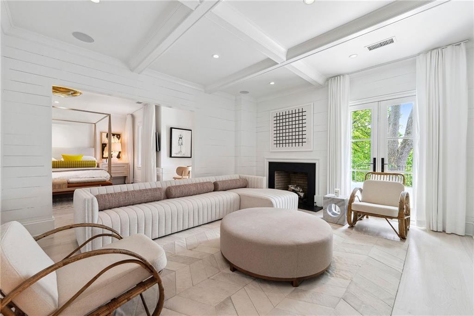
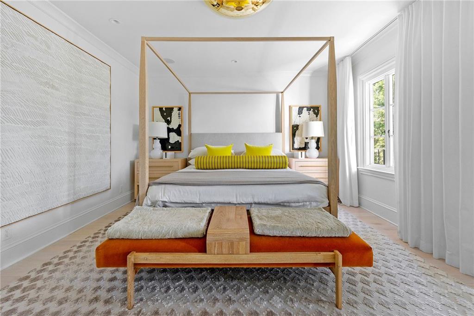
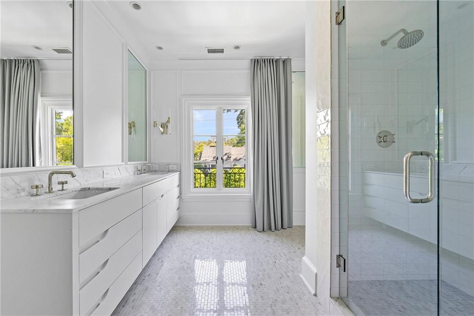
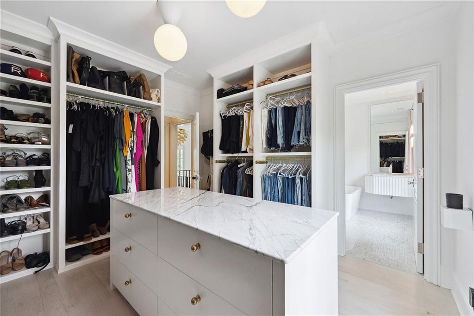
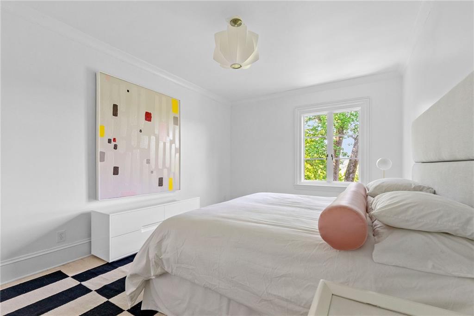
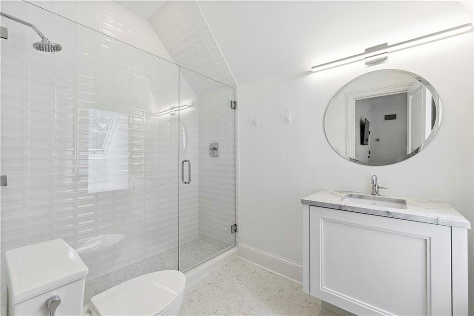
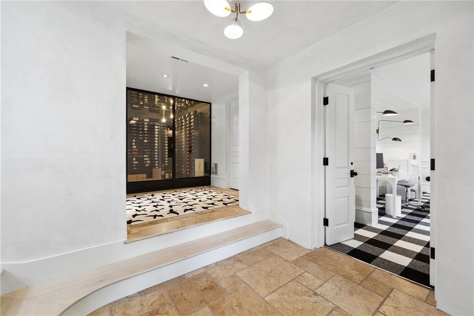
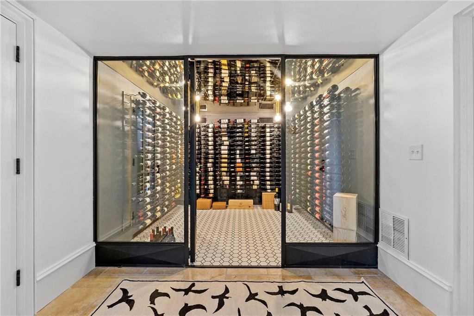
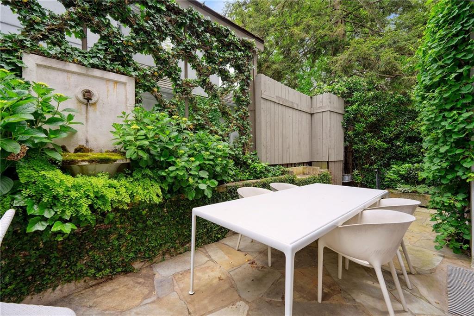
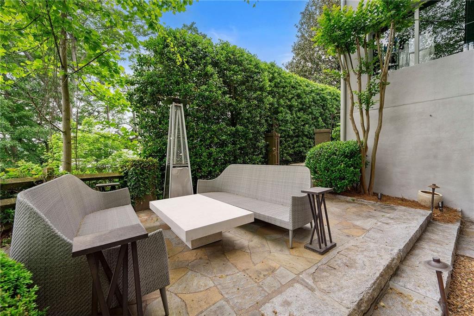
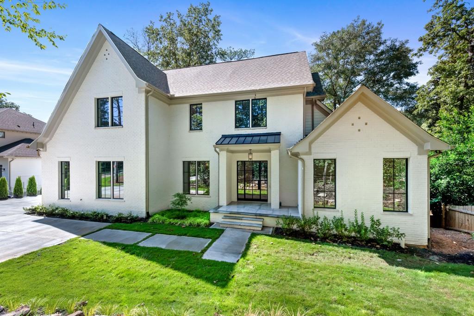
 MLS# 404555842
MLS# 404555842 