Viewing Listing MLS# 385984176
Atlanta, GA 30306
- 6Beds
- 4Full Baths
- 1Half Baths
- N/A SqFt
- 1928Year Built
- 0.44Acres
- MLS# 385984176
- Residential
- Single Family Residence
- Active
- Approx Time on Market5 months, 21 days
- AreaN/A
- CountyFulton - GA
- Subdivision Morningside
Overview
Experience the pinnacle of Morningside living in this meticulously renovated 6 bed, 4.5 bath 1920s masterpiece. A nicely appointed modern chef's kitchen with Wolf and Sub-Zero appliances allows the chef to directly serve their guest at the countertop bar beside the informal dining area, which seamlessly connects to the outdoor entertaining and patio for Al Fresco dining, complete with its well-appointed kitchen. An inviting family room, graced by a warm fireplace, adjacent to the formal dining area, adds to the grand appeal of this thoughtfully redesigned main level. Additionally, an ensuite guest bedroom is quietly tucked away in the corner. Upstairs, a spacious master suite with his and her closets, its oversized sitting room, and a spa-like bathroom await, along with two secondary bedrooms and a bathroom. The property spreads its wings into a finely outfitted annex which incorporates a kitchen, serving bar, informal dining nook, two additional bedrooms, an entertainment area, laundry, and a private deck overlooking the estates grounds. Step out of the annex to find yourself alongside the outdoor shower, pool, pergola lounge area, and paths leading to the fish pond. A fireplace-laden parlor seamlessly blends the main house with the annex for gatherings, opening directly to the grand patio allowing for a seamless flow from the parlor to the main kitchen to outdoor space. This house brings your dreams to life. The owner went above and beyond with their renovation, utilizing the utmost in construction methods available including steel beams throughout to open this beauty up to all her glory. There's no better way to enjoy the classic traditional design elements mixed with all the modern conveniences. Amenities include a two-car garage, a gated porte-cochere motor court, and a gym. Classic architecture and open family spaces define this 6,200+ sq. ft. corner lot home, blending harmoniously with the natural landscape. Use the partially finished basement to store all your sporting equipment and fulfill your storage needs with ample space. Just a short walk to Morningside Village and steps away from Sidney Marcus Park, ensuring you have everything you need right at your doorstep.
Association Fees / Info
Hoa: No
Community Features: Homeowners Assoc, Near Schools, Near Shopping, Near Trails/Greenway, Playground, Public Transportation, Restaurant, Sidewalks, Street Lights, Swim Team, Tennis Court(s)
Bathroom Info
Main Bathroom Level: 1
Halfbaths: 1
Total Baths: 5.00
Fullbaths: 4
Room Bedroom Features: In-Law Floorplan, Oversized Master, Sitting Room
Bedroom Info
Beds: 6
Building Info
Habitable Residence: Yes
Business Info
Equipment: None
Exterior Features
Fence: Back Yard, Fenced, Privacy, Wood
Patio and Porch: Deck, Patio, Rear Porch, Side Porch, Wrap Around
Exterior Features: Garden, Gas Grill, Lighting, Private Yard
Road Surface Type: Asphalt
Pool Private: Yes
County: Fulton - GA
Acres: 0.44
Pool Desc: Fenced, In Ground, Private
Fees / Restrictions
Financial
Original Price: $3,200,000
Owner Financing: Yes
Garage / Parking
Parking Features: Attached, Garage, Garage Faces Side, Level Driveway
Green / Env Info
Green Energy Generation: None
Handicap
Accessibility Features: None
Interior Features
Security Ftr: Security System Owned, Smoke Detector(s)
Fireplace Features: Family Room, Gas Log, Other Room
Levels: Two
Appliances: Dishwasher, Disposal, Gas Oven, Gas Range, Microwave, Range Hood, Refrigerator, Self Cleaning Oven
Laundry Features: Laundry Room, Main Level, Other
Interior Features: Walk-In Closet(s)
Flooring: Ceramic Tile, Hardwood, Marble
Spa Features: None
Lot Info
Lot Size Source: Public Records
Lot Features: Back Yard, Landscaped, Private
Lot Size: 98x201x93x183
Misc
Property Attached: No
Home Warranty: Yes
Open House
Other
Other Structures: Outdoor Kitchen,Pergola
Property Info
Construction Materials: Brick 4 Sides, Wood Siding
Year Built: 1,928
Property Condition: Resale
Roof: Shingle
Property Type: Residential Detached
Style: Traditional, Tudor
Rental Info
Land Lease: Yes
Room Info
Kitchen Features: Breakfast Bar, Breakfast Room, Cabinets White, Kitchen Island, Pantry, Second Kitchen, Stone Counters, View to Family Room, Wine Rack
Room Master Bathroom Features: Bidet,Double Vanity,Soaking Tub
Room Dining Room Features: Open Concept,Separate Dining Room
Special Features
Green Features: Appliances
Special Listing Conditions: None
Special Circumstances: None
Sqft Info
Building Area Total: 6200
Building Area Source: Owner
Tax Info
Tax Amount Annual: 22073
Tax Year: 2,022
Tax Parcel Letter: 17-0003-0009-041-6
Unit Info
Utilities / Hvac
Cool System: Central Air
Electric: 110 Volts, 220 Volts, 220 Volts in Laundry
Heating: Central
Utilities: Cable Available, Electricity Available, Natural Gas Available, Sewer Available, Water Available
Sewer: Public Sewer
Waterfront / Water
Water Body Name: None
Water Source: Public
Waterfront Features: None
Directions
Heading South on Piedmont Ave. take a left on E. Morningside Dr. NE, then a right on N. Morningside drive.Heading North on North Highland Ave. coming from Ponce de Leon, turn left on N. Morningside Dr. NEListing Provided courtesy of Engel & Volkers Atlanta
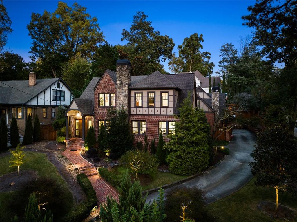
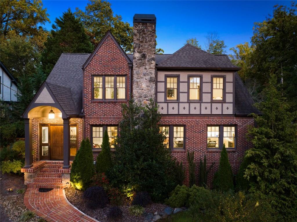
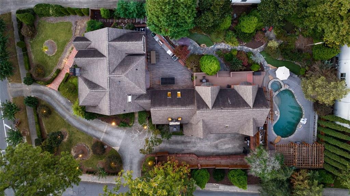
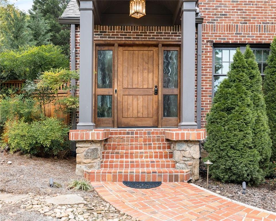
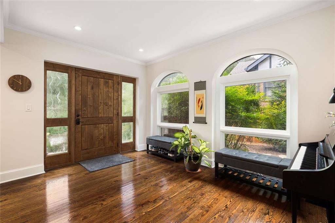
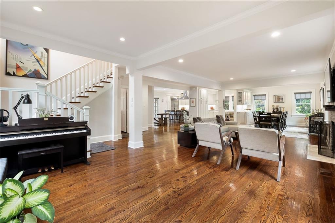
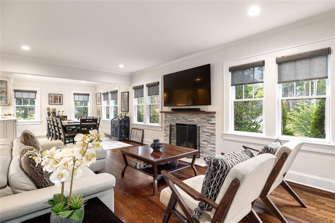
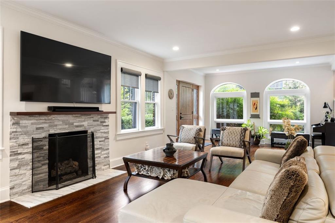
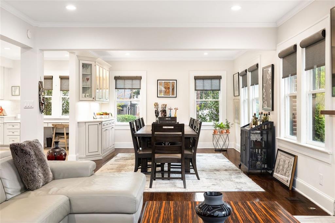
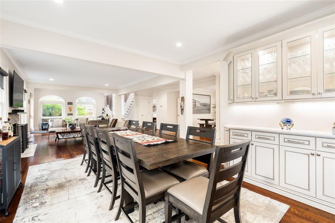
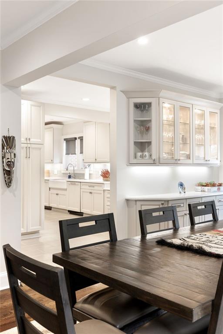
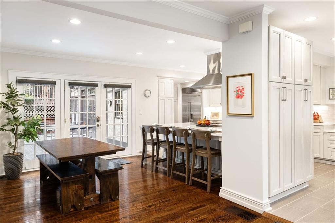
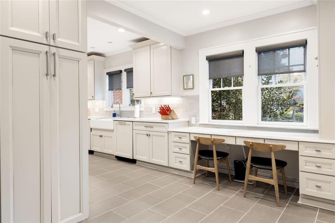
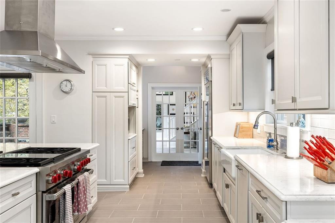
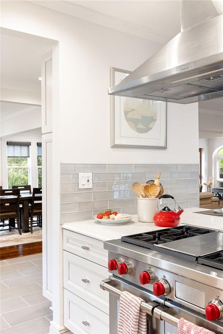
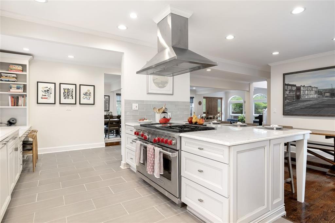
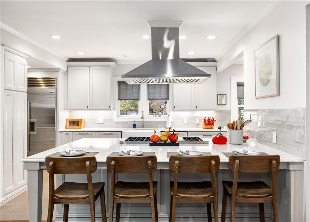
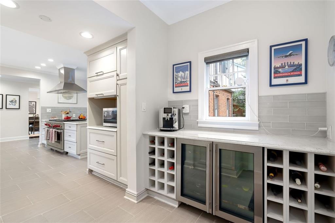
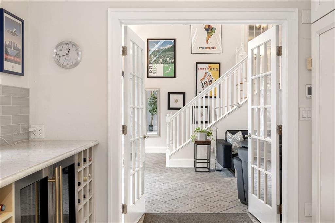
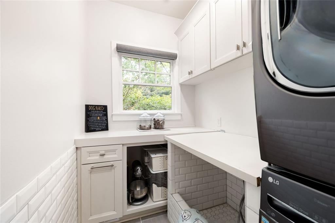
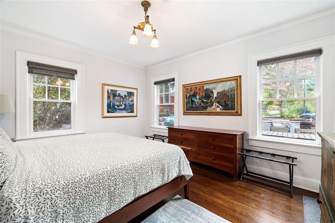
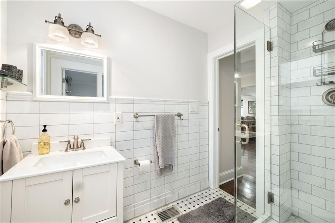
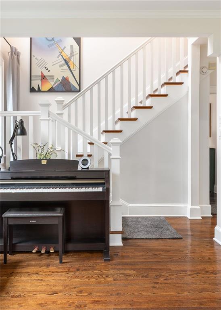
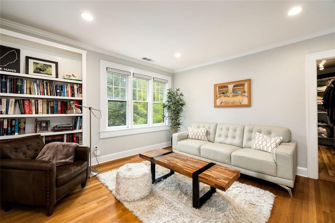
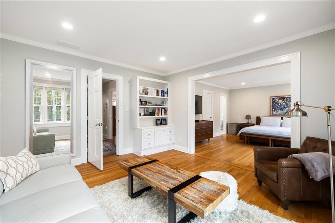
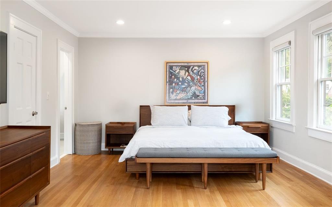
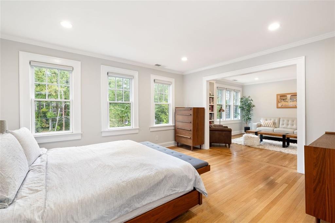
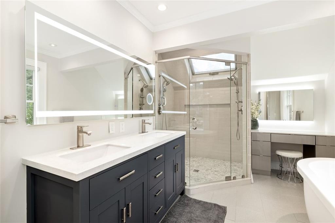
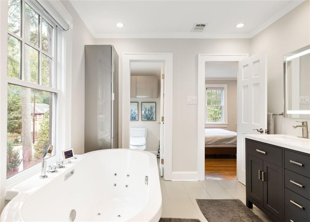
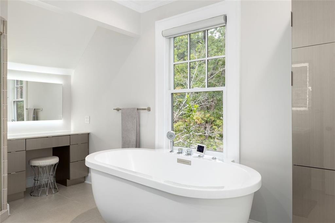
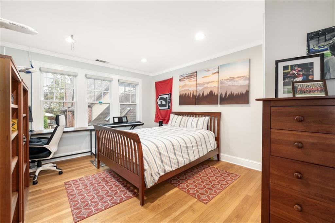
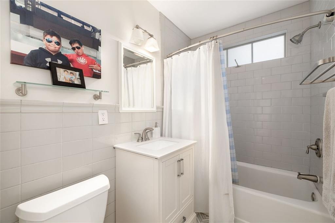
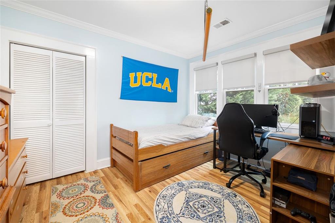
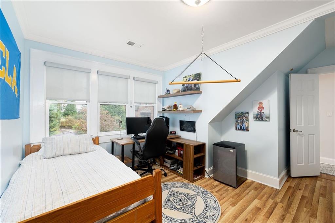
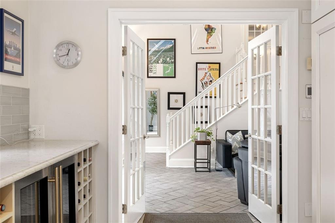
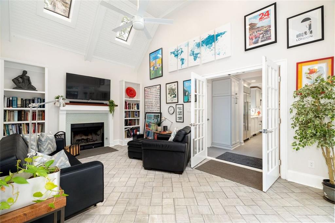
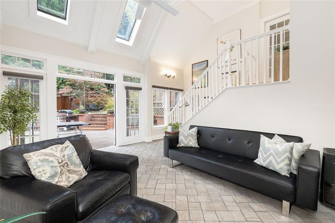
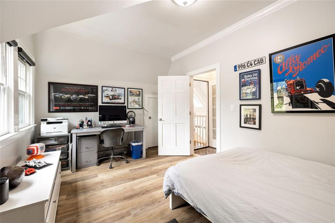
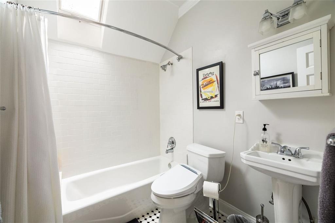
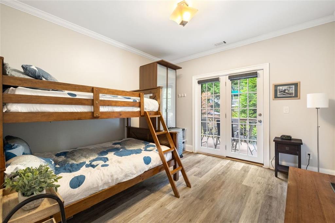
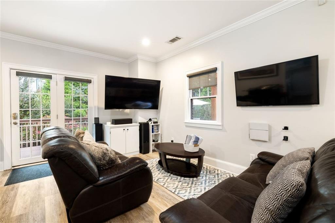
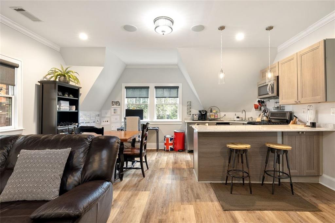
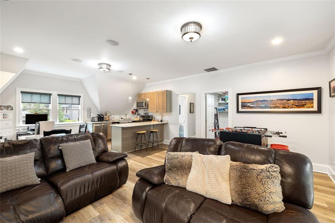
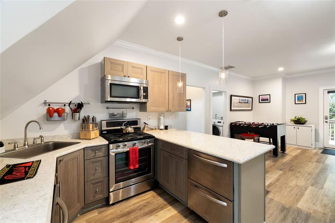
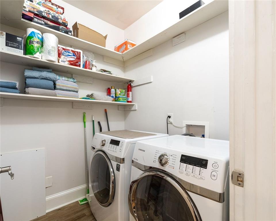
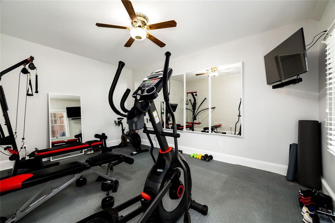
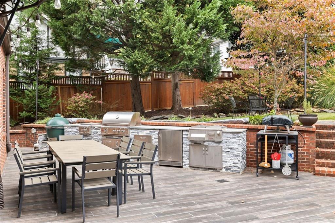
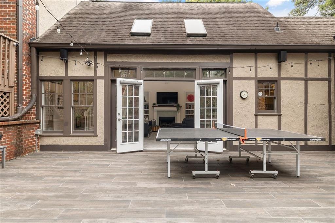
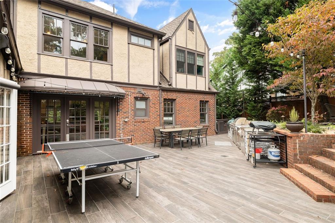
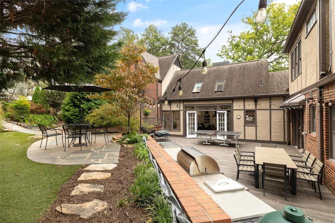
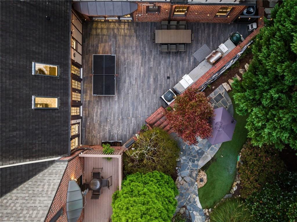
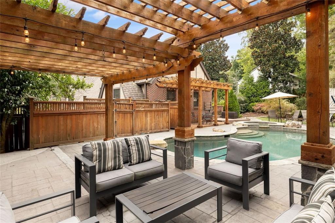
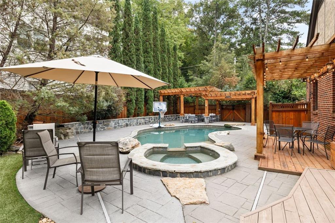
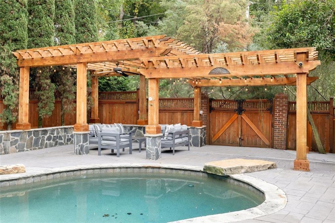
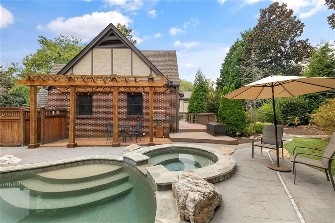
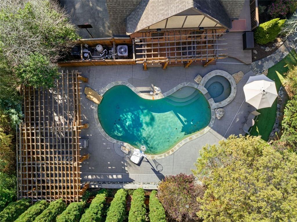
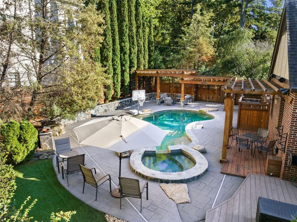
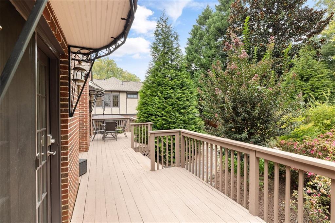
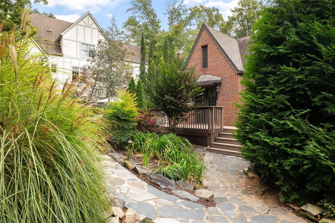
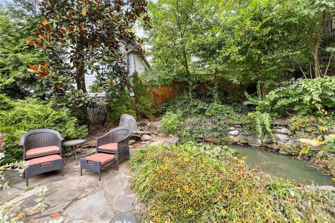
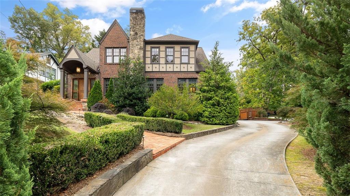
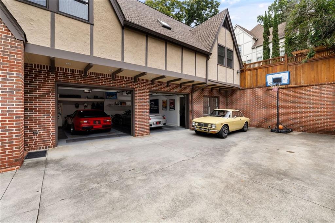
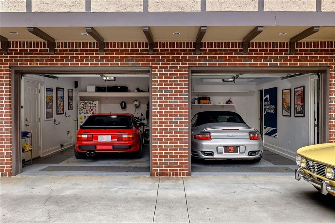
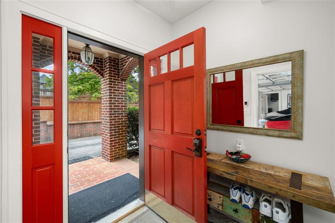
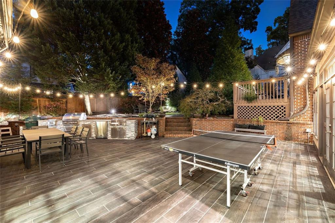
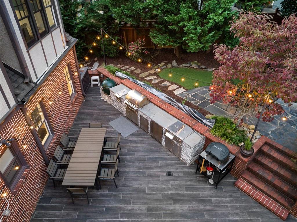
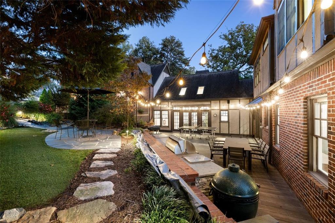
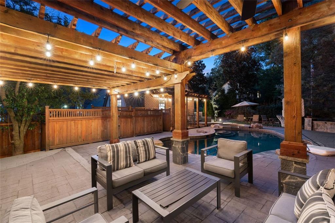
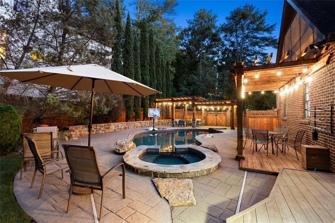
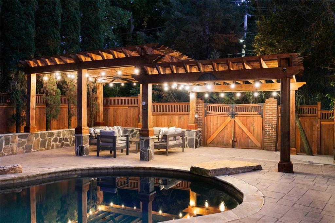
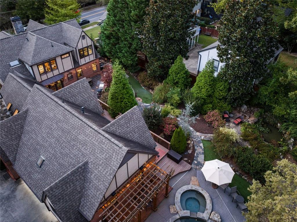
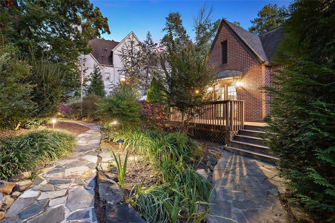
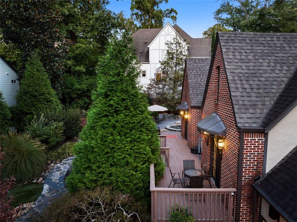
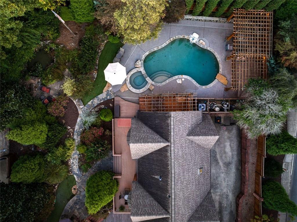
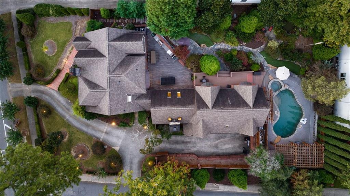
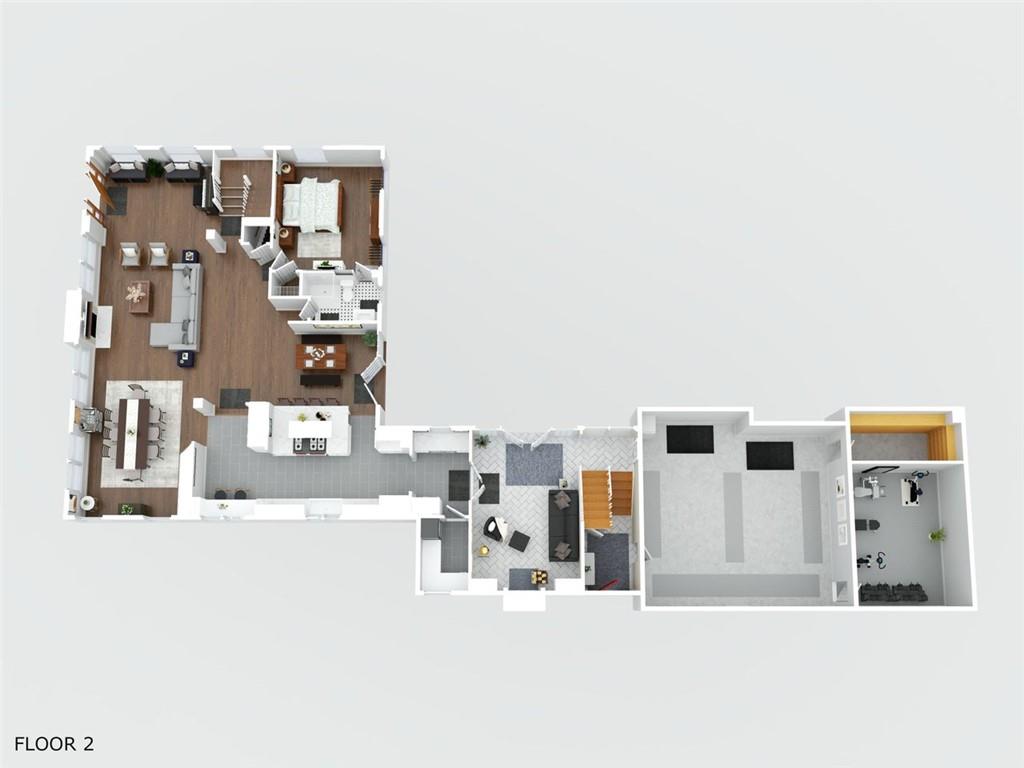
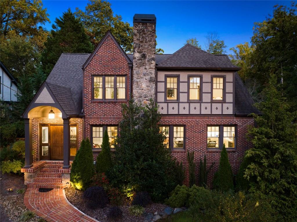
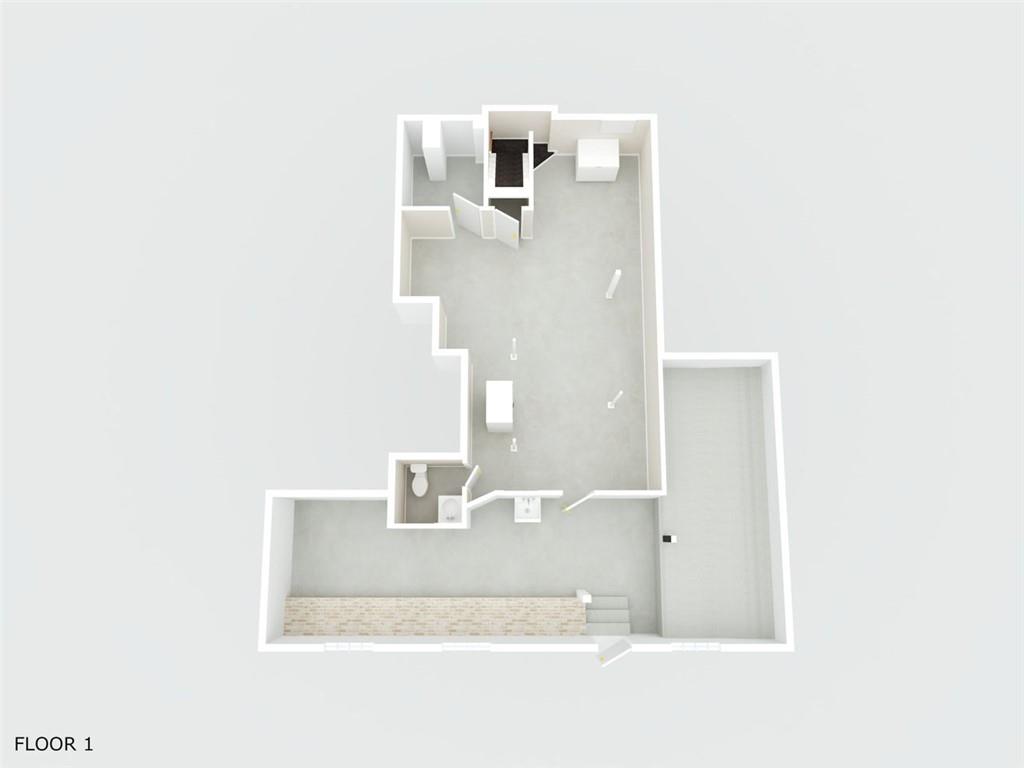
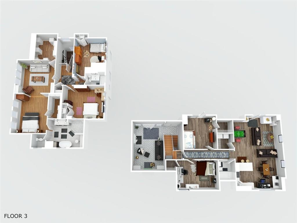
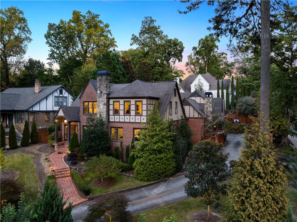

 MLS# 382639254
MLS# 382639254