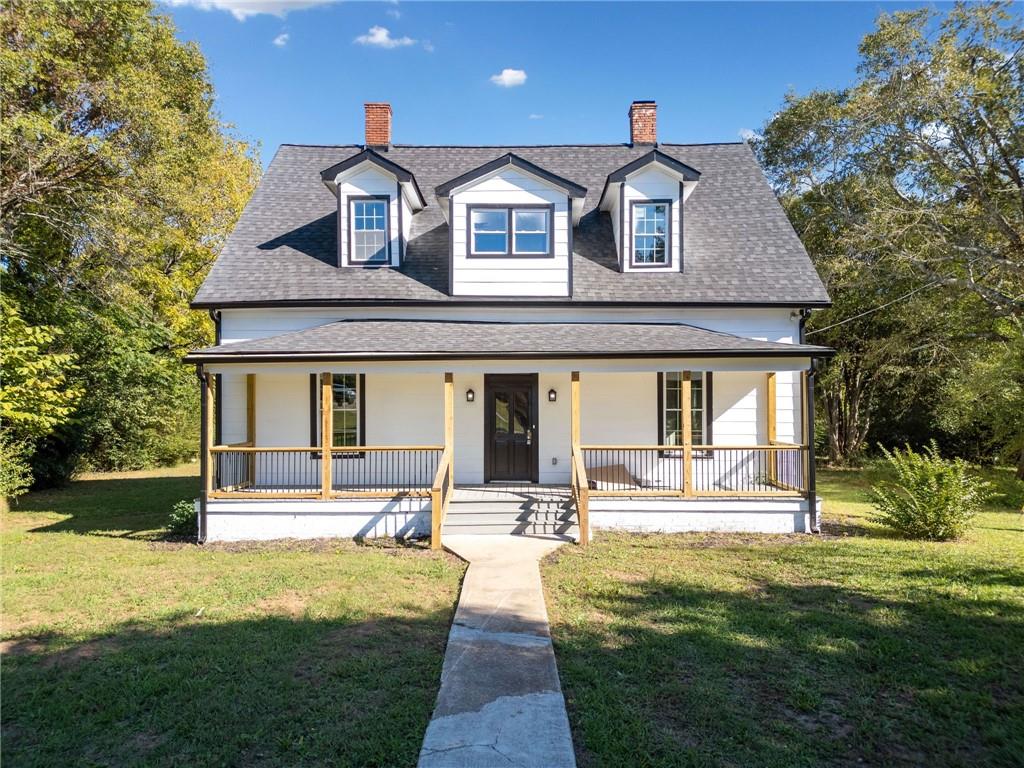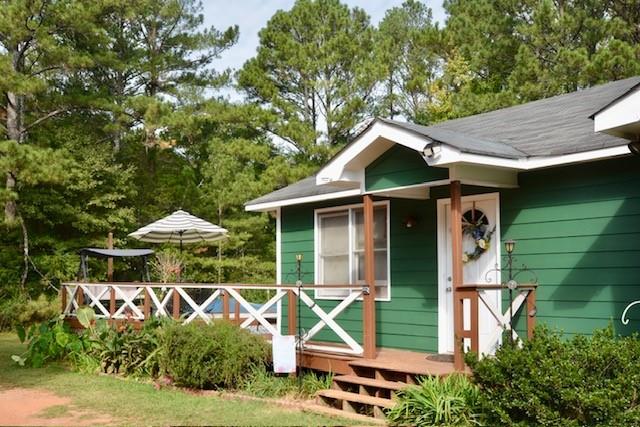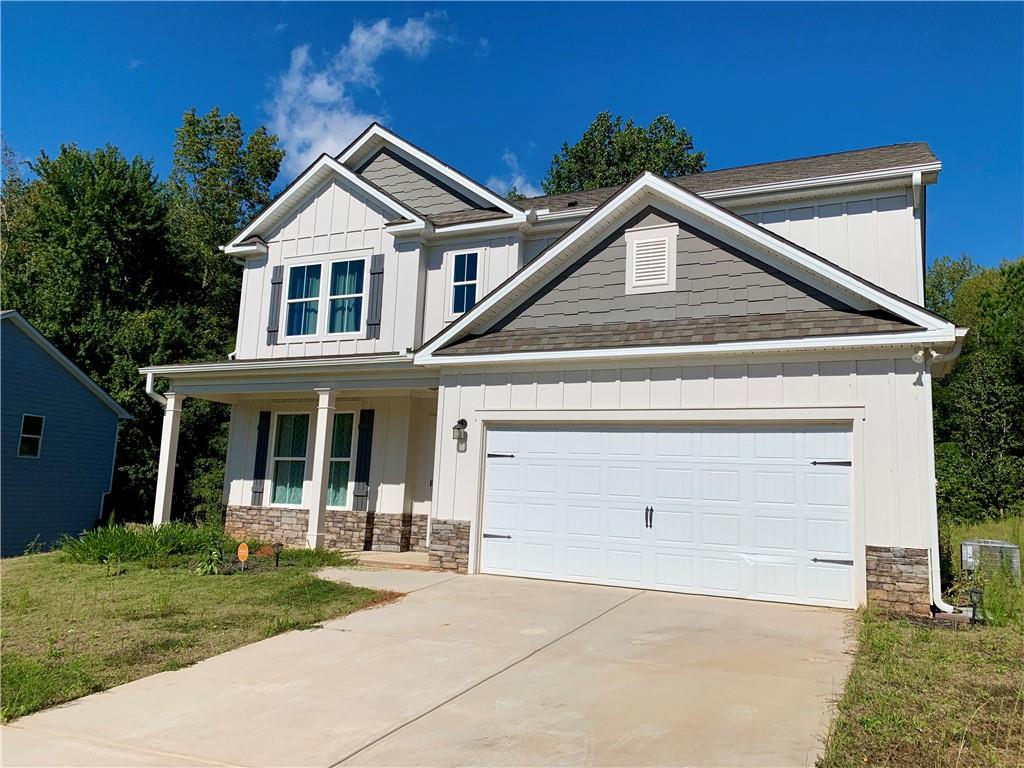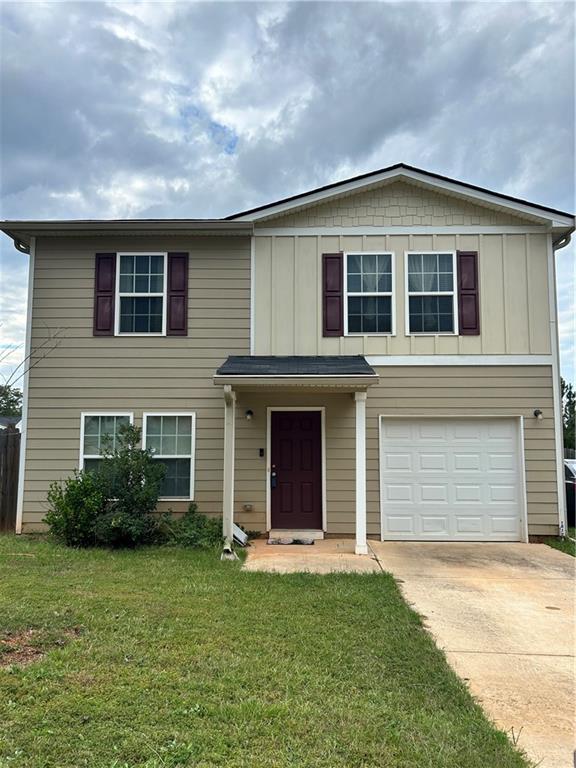Viewing Listing MLS# 383210328
Griffin, GA 30224
- 4Beds
- 2Full Baths
- 1Half Baths
- N/A SqFt
- 2021Year Built
- 0.69Acres
- MLS# 383210328
- Residential
- Single Family Residence
- Active
- Approx Time on Market6 months, 12 days
- AreaN/A
- CountySpalding - GA
- Subdivision Coldwater Creek
Overview
Gorgeous 4-bedroom home in the highly sought-after Coldwater Creek subdivision! Kitchen boasts custom cabinetry, granite tops, a breakfast bar, and SS appliances. Enjoy the evenings on the covered back patio. Massive owner's suite with beautiful tray ceiling. The owner's bath has a double vanity with granite tops, a separate 5 ft. walk-in shower, and a garden tub. Oversized laundry room with laundry tub sink. Home is at the end of the road and you will be surprised at the privacy! All mechanicals, roof, and HVAC units are only 3 years old. Come see this beautiful home and make it yours! All showings to be scheduled on Saturday and Sunday only. Please use the Showing Time app.
Association Fees / Info
Hoa: No
Community Features: None
Bathroom Info
Halfbaths: 1
Total Baths: 3.00
Fullbaths: 2
Room Bedroom Features: Oversized Master
Bedroom Info
Beds: 4
Building Info
Habitable Residence: Yes
Business Info
Equipment: None
Exterior Features
Fence: None
Patio and Porch: Covered
Exterior Features: Private Front Entry, Private Rear Entry
Road Surface Type: Other
Pool Private: No
County: Spalding - GA
Acres: 0.69
Pool Desc: None
Fees / Restrictions
Financial
Original Price: $349,900
Owner Financing: Yes
Garage / Parking
Parking Features: Driveway, Garage, Garage Faces Front, Kitchen Level, Level Driveway
Green / Env Info
Green Energy Generation: None
Handicap
Accessibility Features: None
Interior Features
Security Ftr: Smoke Detector(s)
Fireplace Features: None
Levels: Two
Appliances: Dishwasher, Electric Oven, Electric Water Heater, Microwave, Refrigerator
Laundry Features: Main Level
Interior Features: Double Vanity, Tray Ceiling(s), Walk-In Closet(s)
Flooring: Carpet, Ceramic Tile, Vinyl
Spa Features: None
Lot Info
Lot Size Source: Public Records
Lot Features: Back Yard, Front Yard, Landscaped, Level
Misc
Property Attached: No
Home Warranty: Yes
Open House
Other
Other Structures: Other
Property Info
Construction Materials: Brick Front, Cement Siding
Year Built: 2,021
Property Condition: Resale
Roof: Shingle
Property Type: Residential Detached
Style: Traditional
Rental Info
Land Lease: Yes
Room Info
Kitchen Features: Breakfast Bar, Cabinets Stain, Pantry, Solid Surface Counters, View to Family Room
Room Master Bathroom Features: Double Vanity,Separate Tub/Shower,Soaking Tub,Vaul
Room Dining Room Features: Open Concept
Special Features
Green Features: None
Special Listing Conditions: None
Special Circumstances: None
Sqft Info
Building Area Total: 2250
Building Area Source: Public Records
Tax Info
Tax Amount Annual: 4821
Tax Year: 2,023
Tax Parcel Letter: 044D-01-116
Unit Info
Utilities / Hvac
Cool System: Ceiling Fan(s), Central Air
Electric: 110 Volts
Heating: Central
Utilities: Cable Available, Electricity Available, Phone Available
Sewer: Public Sewer
Waterfront / Water
Water Body Name: None
Water Source: Public
Waterfront Features: None
Directions
From 16 W, left on Hamilton. Right on E College St. Left on Kinkaid. Left on S Hill. Left on Ethridge. Left on Coldwater. Home is on the left.Listing Provided courtesy of Mark Spain Real Estate
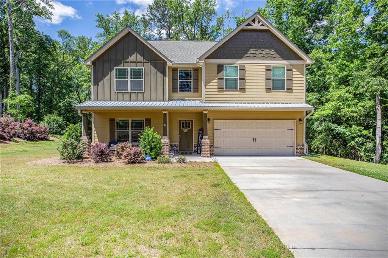
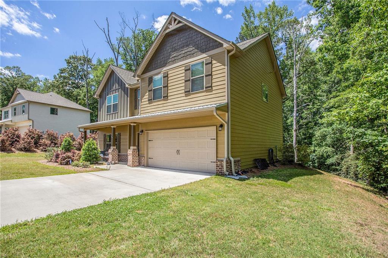
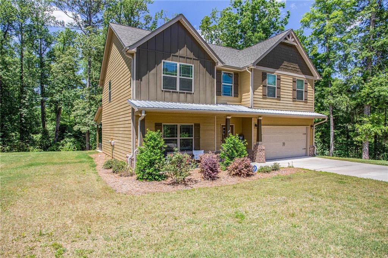
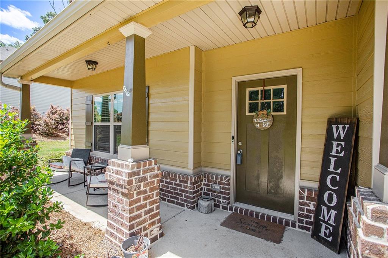
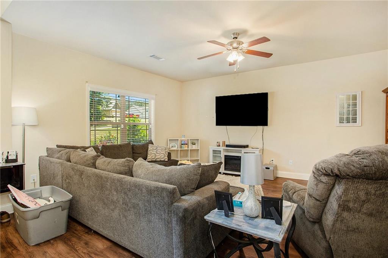
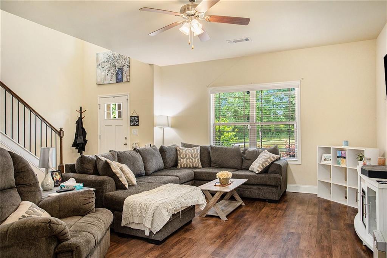
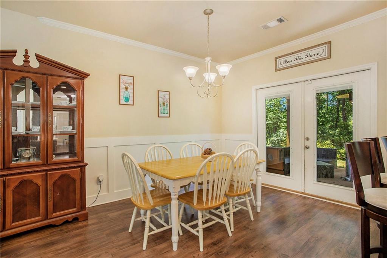
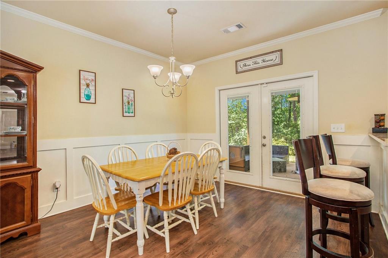
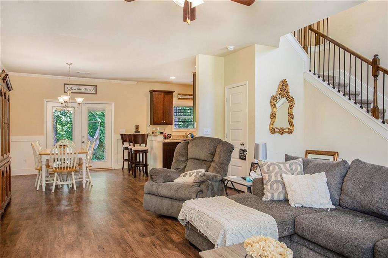
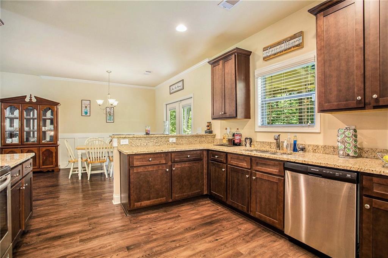
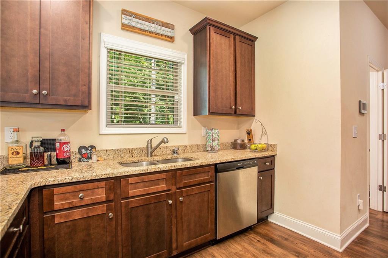
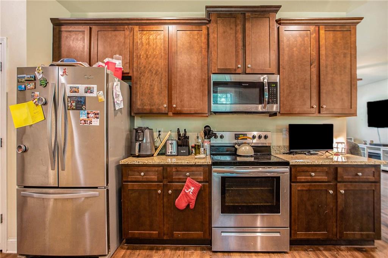
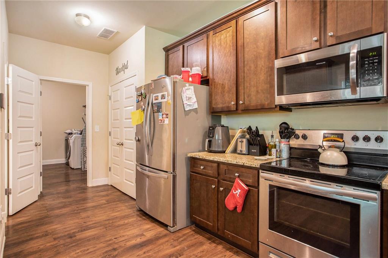
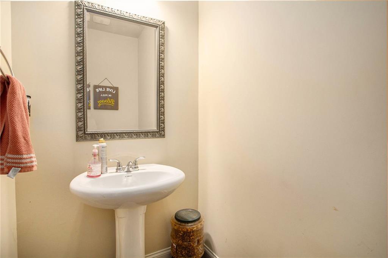
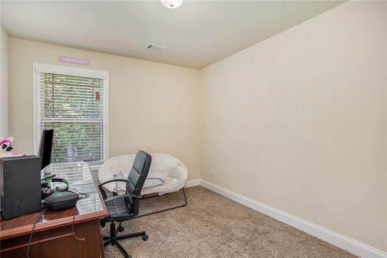
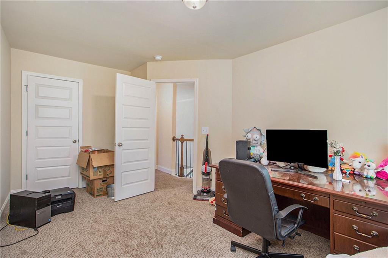
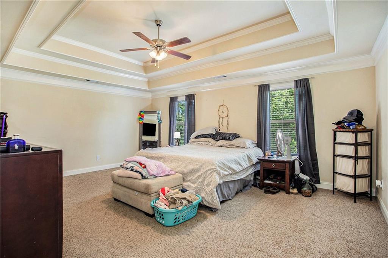
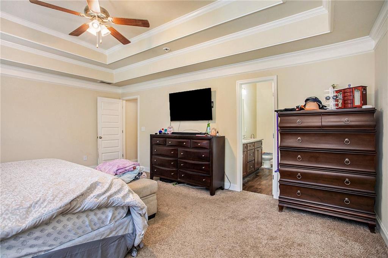
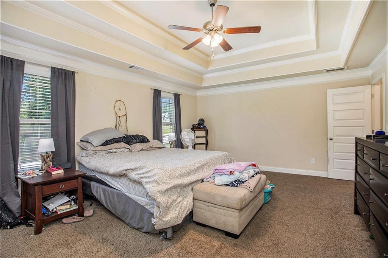
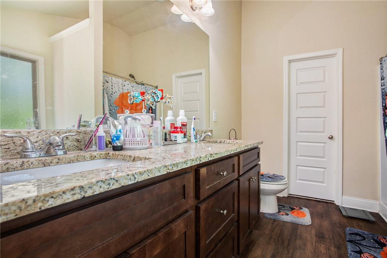
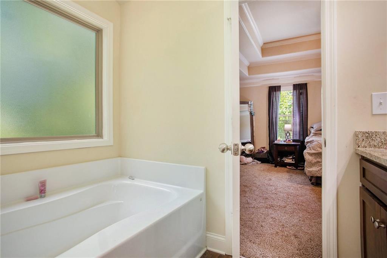
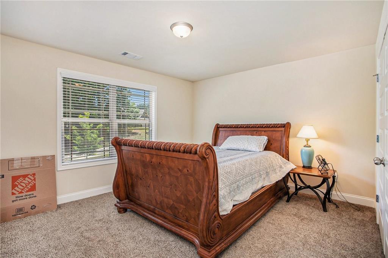
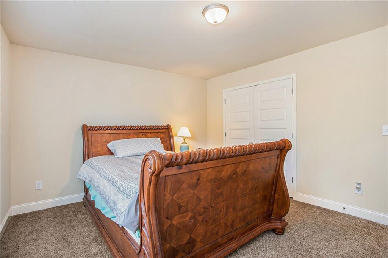
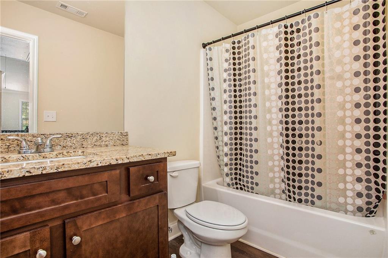
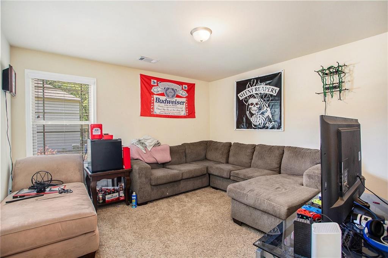
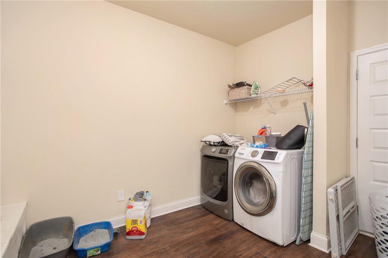
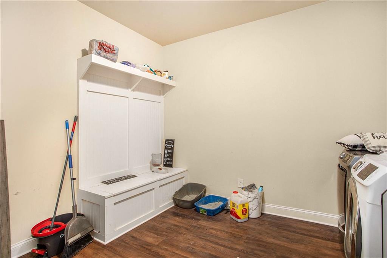
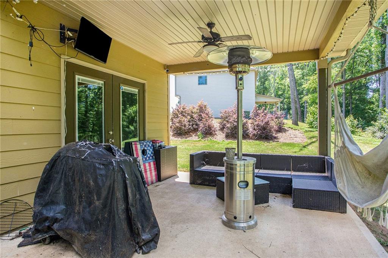
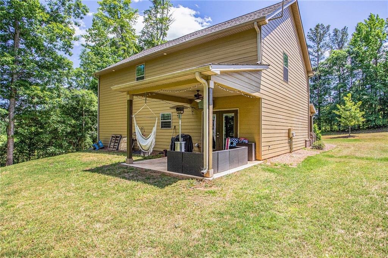
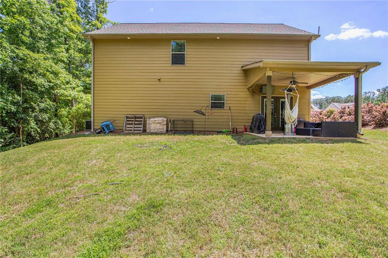
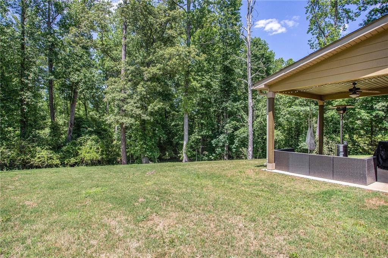
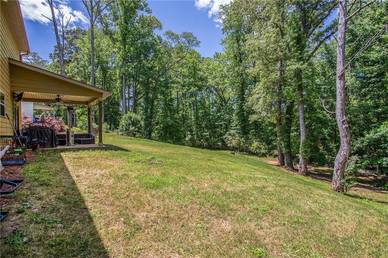
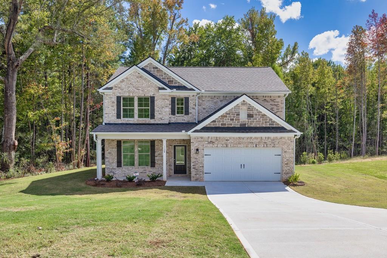
 MLS# 409865809
MLS# 409865809 