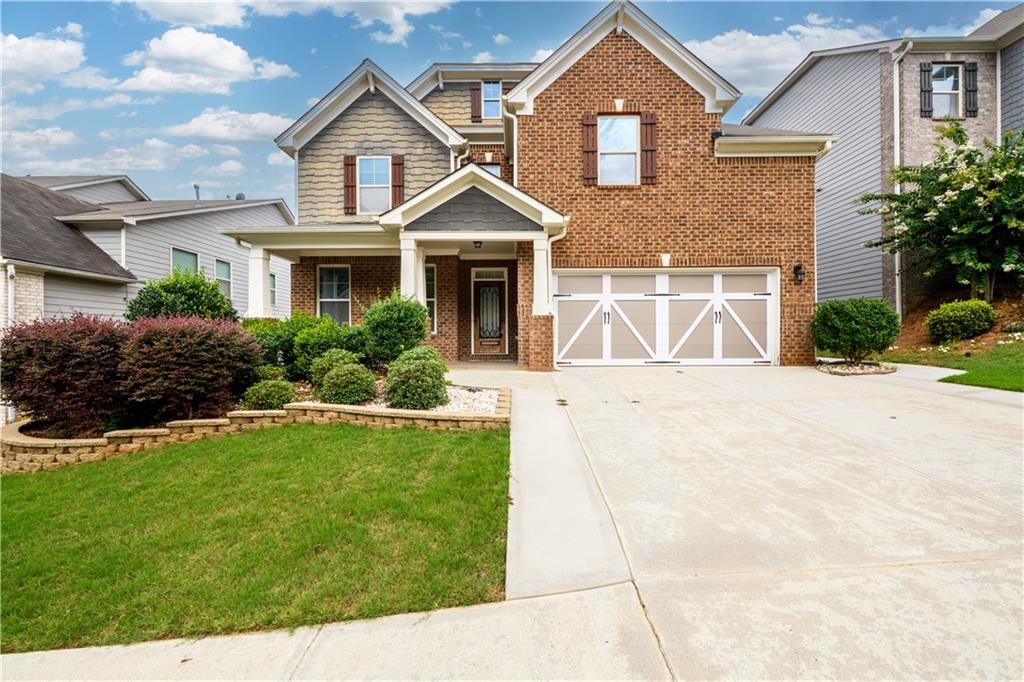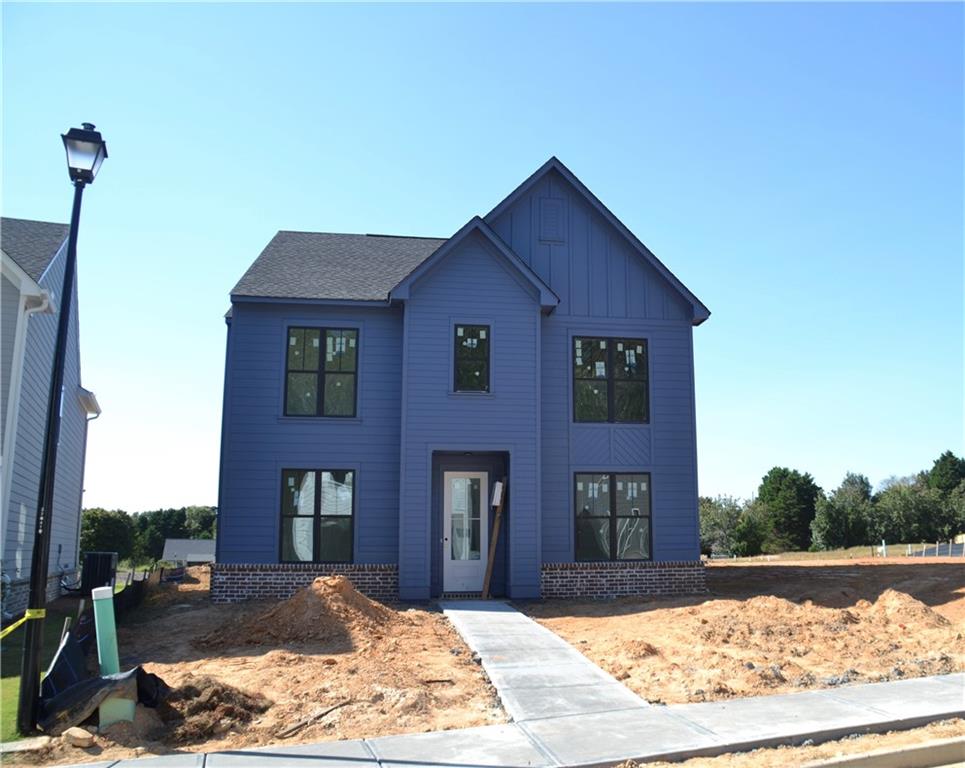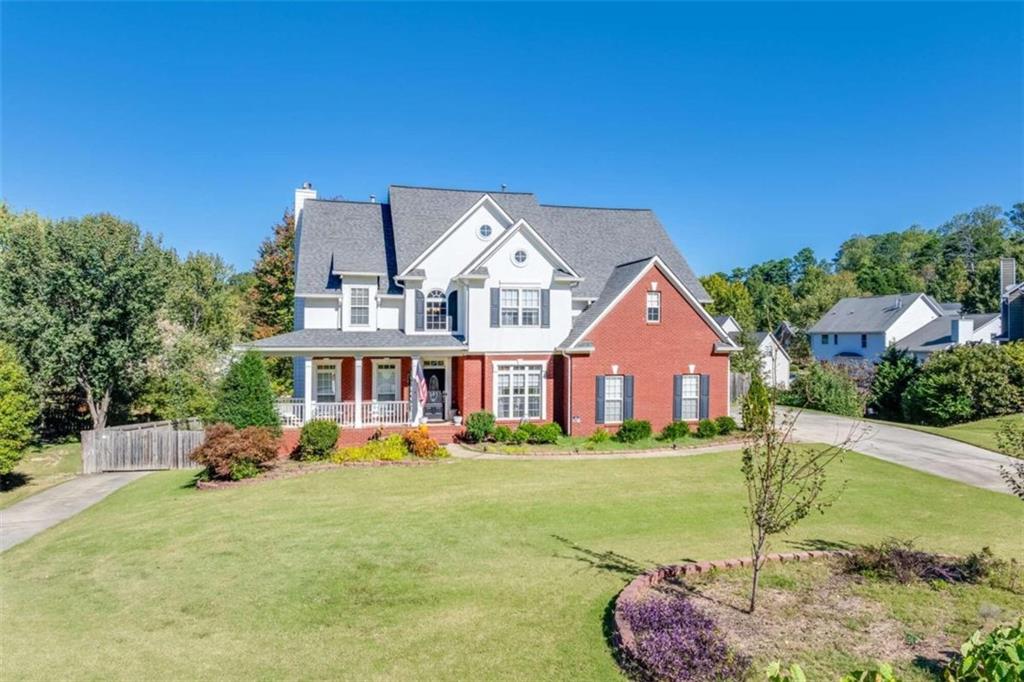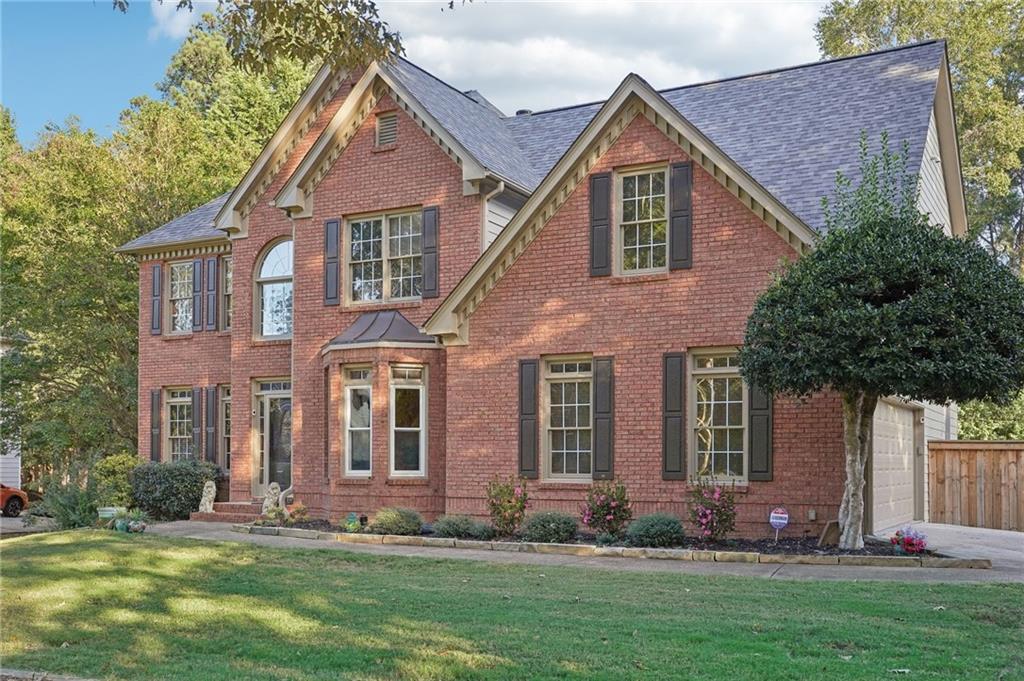Viewing Listing MLS# 383118153
Buford, GA 30519
- 4Beds
- 3Full Baths
- 1Half Baths
- N/A SqFt
- 1995Year Built
- 0.73Acres
- MLS# 383118153
- Residential
- Single Family Residence
- Active
- Approx Time on Market6 months, 13 days
- AreaN/A
- CountyGwinnett - GA
- Subdivision Morgans Crossing
Overview
Need lots of living space? Welcome Home! This large two story home is located on one of the larger lots in Morgan's Crossing, a Swim and Tennis Community! Four Bedrooms plus a loft - all upstairs and includes an oversized Owner's Suite with Sitting Room and Spa-like bath! Finished Terrace Level can be a guest suite, with Recreation Room, full bath, flex room and kitchenette. Main level is open and bright with cozy living room, open two-story family room with fireplace, separate dining room, updated kitchen with granite counters, six-burner gas stove and sunny breakfast room. Quiet Sunroom overlooks beautiful, fenced backyard. THREE car garage, and Located in the highly sought after Seckinger High School cluster, and near both I-85 and I-985, shopping, restaurants, Lake Lanier, Parks & Mall of Georgia. All of this offered at $599,900.
Association Fees / Info
Hoa: Yes
Hoa Fees Frequency: Annually
Hoa Fees: 500
Community Features: Homeowners Assoc, Playground, Pool, Tennis Court(s)
Association Fee Includes: Swim, Tennis
Bathroom Info
Halfbaths: 1
Total Baths: 4.00
Fullbaths: 3
Room Bedroom Features: Oversized Master
Bedroom Info
Beds: 4
Building Info
Habitable Residence: Yes
Business Info
Equipment: Irrigation Equipment
Exterior Features
Fence: Back Yard, Fenced, Privacy, Wood
Patio and Porch: Front Porch
Exterior Features: Private Yard, Rain Gutters
Road Surface Type: Paved
Pool Private: No
County: Gwinnett - GA
Acres: 0.73
Pool Desc: None
Fees / Restrictions
Financial
Original Price: $624,900
Owner Financing: Yes
Garage / Parking
Parking Features: Attached, Garage, Garage Door Opener, Garage Faces Side, Kitchen Level, Level Driveway
Green / Env Info
Green Energy Generation: None
Handicap
Accessibility Features: None
Interior Features
Security Ftr: Fire Alarm, Smoke Detector(s)
Fireplace Features: Factory Built, Family Room, Gas Starter
Levels: Two
Appliances: Dishwasher, Gas Oven, Gas Range, Gas Water Heater, Microwave, Self Cleaning Oven
Laundry Features: Laundry Room, Main Level
Interior Features: Bookcases, Cathedral Ceiling(s), Disappearing Attic Stairs, High Ceilings 9 ft Lower, High Speed Internet, Tray Ceiling(s), Walk-In Closet(s)
Flooring: Carpet, Ceramic Tile, Hardwood
Spa Features: None
Lot Info
Lot Size Source: Public Records
Lot Features: Back Yard, Corner Lot, Front Yard, Landscaped, Private, Wooded
Misc
Property Attached: No
Home Warranty: Yes
Open House
Other
Other Structures: None
Property Info
Construction Materials: Brick Front, Cement Siding
Year Built: 1,995
Property Condition: Resale
Roof: Composition
Property Type: Residential Detached
Style: Traditional
Rental Info
Land Lease: Yes
Room Info
Kitchen Features: Breakfast Bar, Breakfast Room, Cabinets White, Eat-in Kitchen, Pantry Walk-In, Stone Counters, View to Family Room
Room Master Bathroom Features: Double Vanity,Separate Tub/Shower,Soaking Tub,Whir
Room Dining Room Features: Separate Dining Room
Special Features
Green Features: None
Special Listing Conditions: None
Special Circumstances: None
Sqft Info
Building Area Total: 4234
Building Area Source: Appraiser
Tax Info
Tax Amount Annual: 5719
Tax Year: 2,023
Tax Parcel Letter: R1004A-009
Unit Info
Utilities / Hvac
Cool System: Ceiling Fan(s), Central Air, Heat Pump, Zoned
Electric: 110 Volts, 220 Volts in Laundry
Heating: Central, Forced Air, Natural Gas, Zoned
Utilities: Cable Available, Electricity Available, Natural Gas Available, Phone Available, Underground Utilities, Water Available
Sewer: Septic Tank
Waterfront / Water
Water Body Name: None
Water Source: Public
Waterfront Features: None
Directions
Please use GPS.Listing Provided courtesy of Coldwell Banker Realty
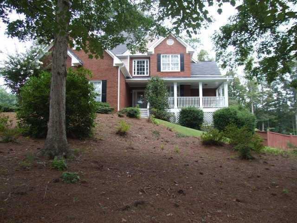
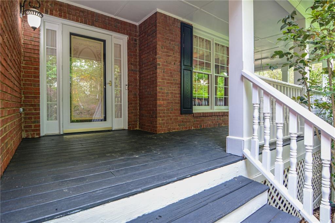
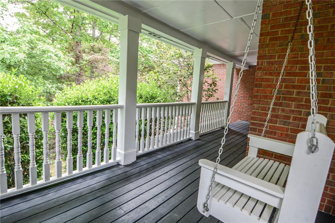
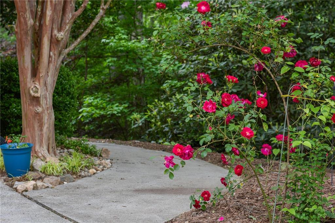
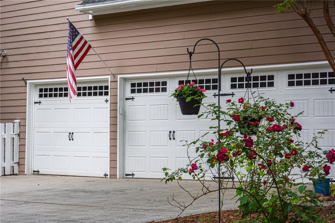
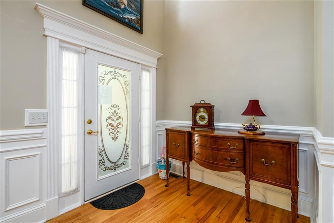
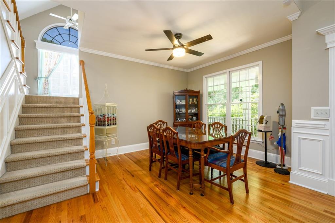
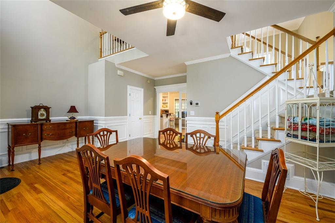
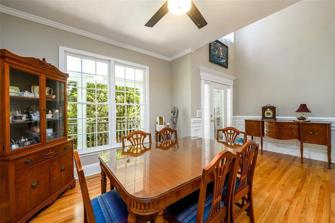
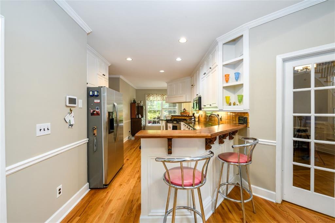
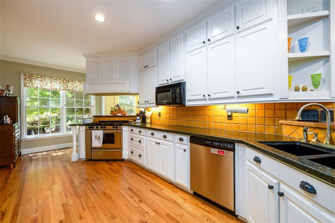
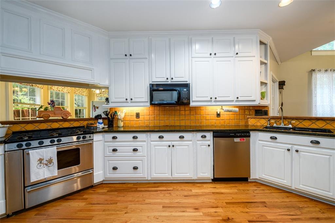
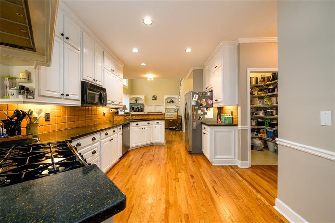
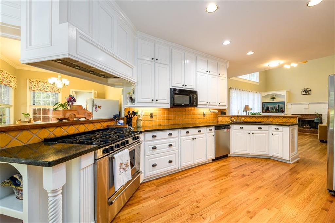
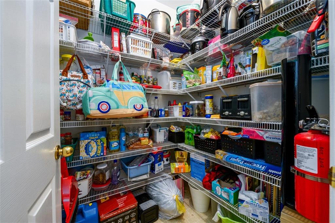
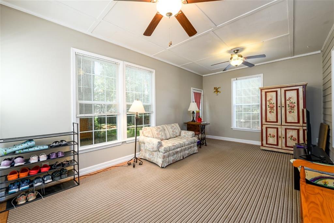
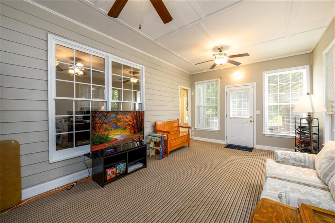
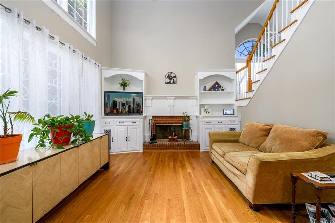
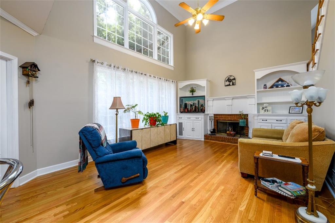
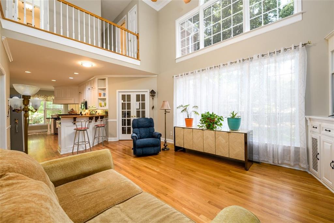
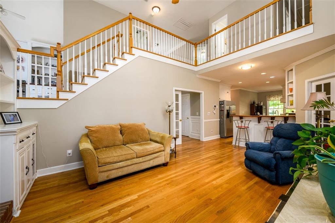
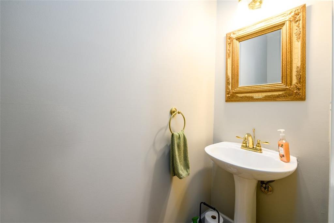
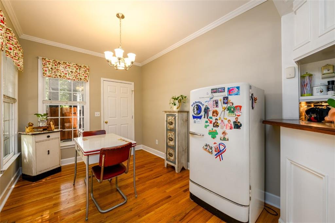
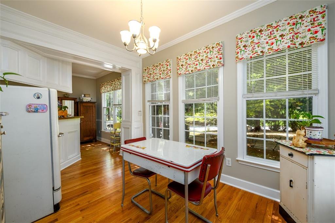
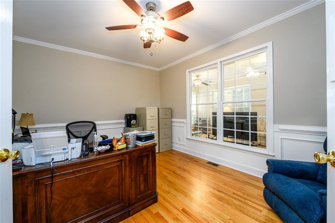
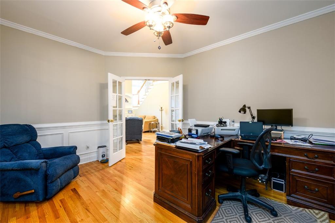
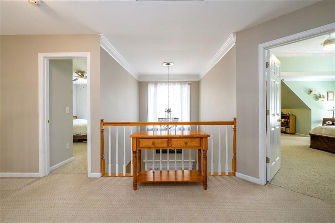
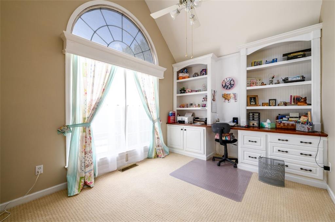
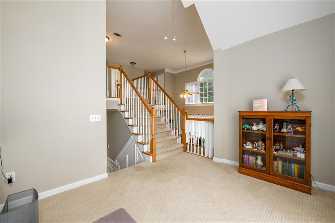
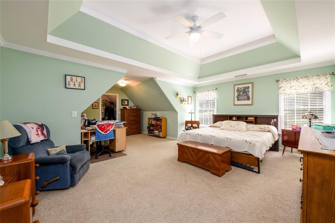
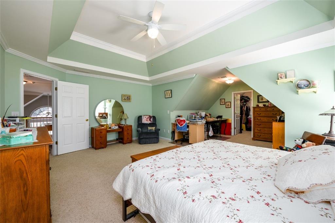
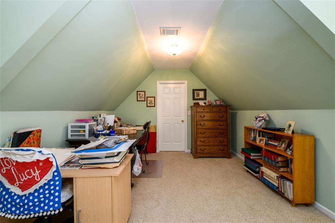
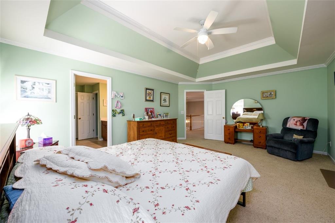
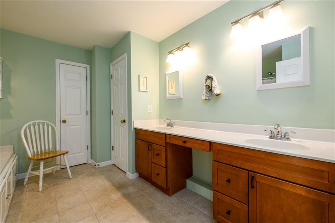
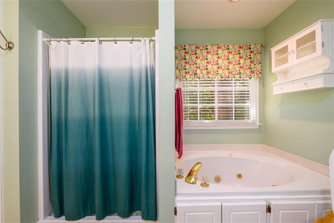
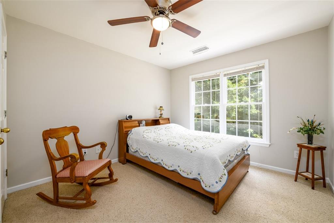
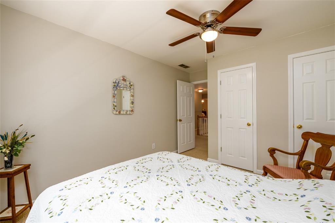
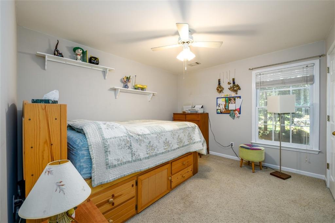
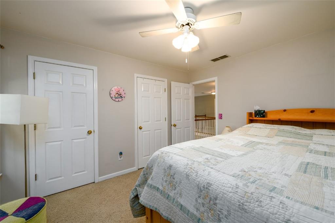
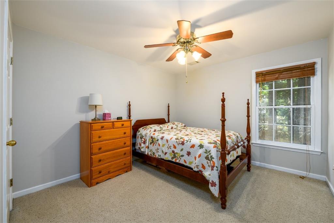
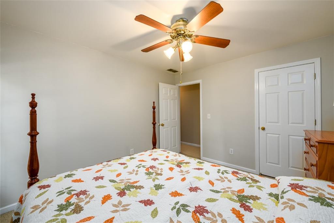
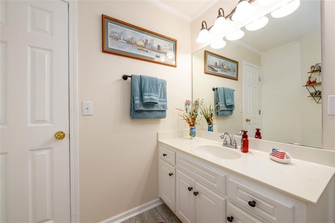
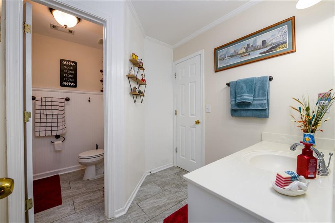
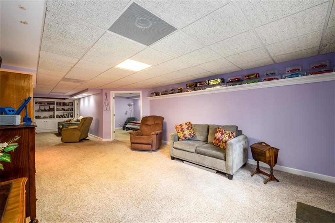
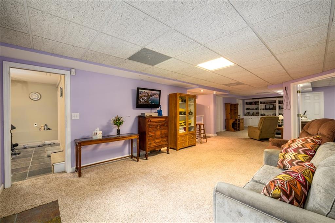
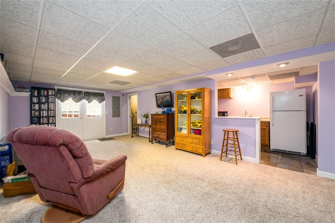
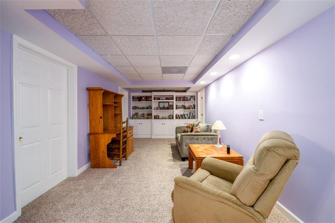
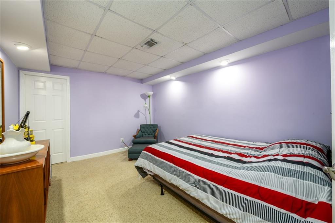
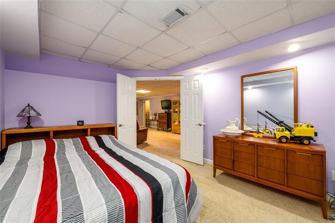
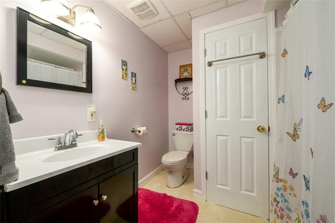
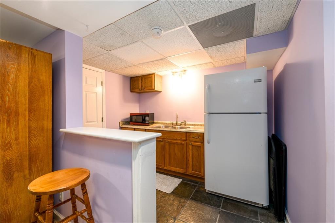
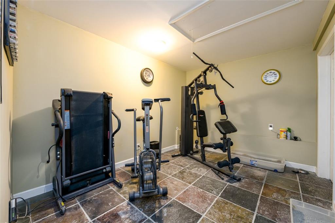
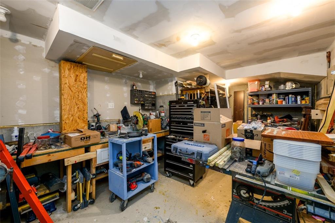
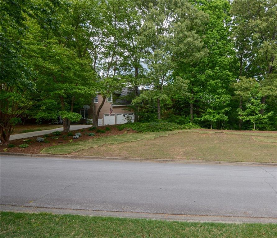
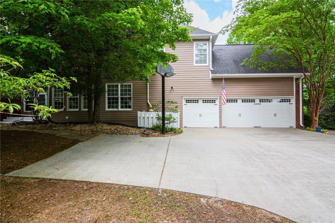
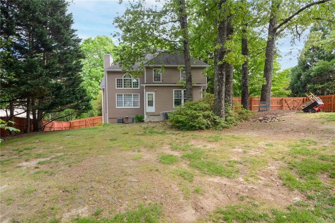
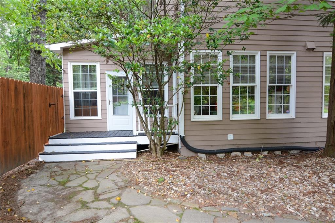
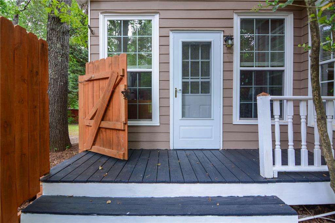
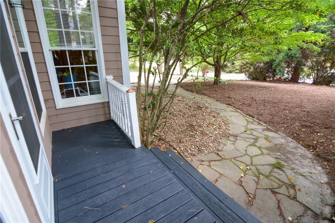
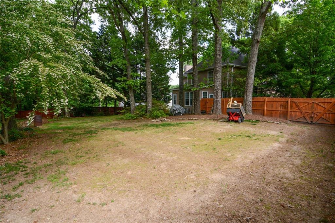
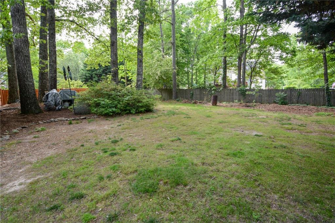
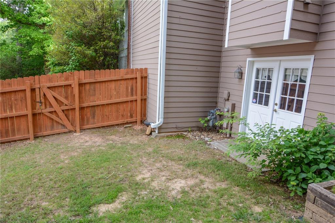
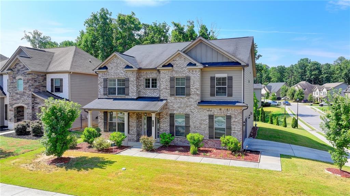
 MLS# 411218726
MLS# 411218726 