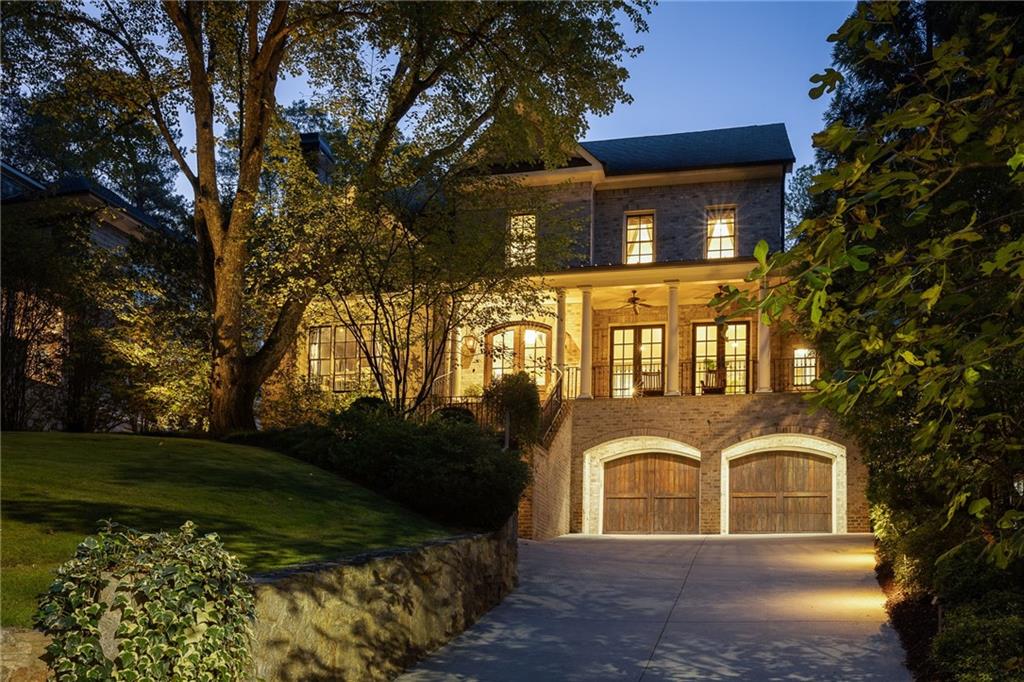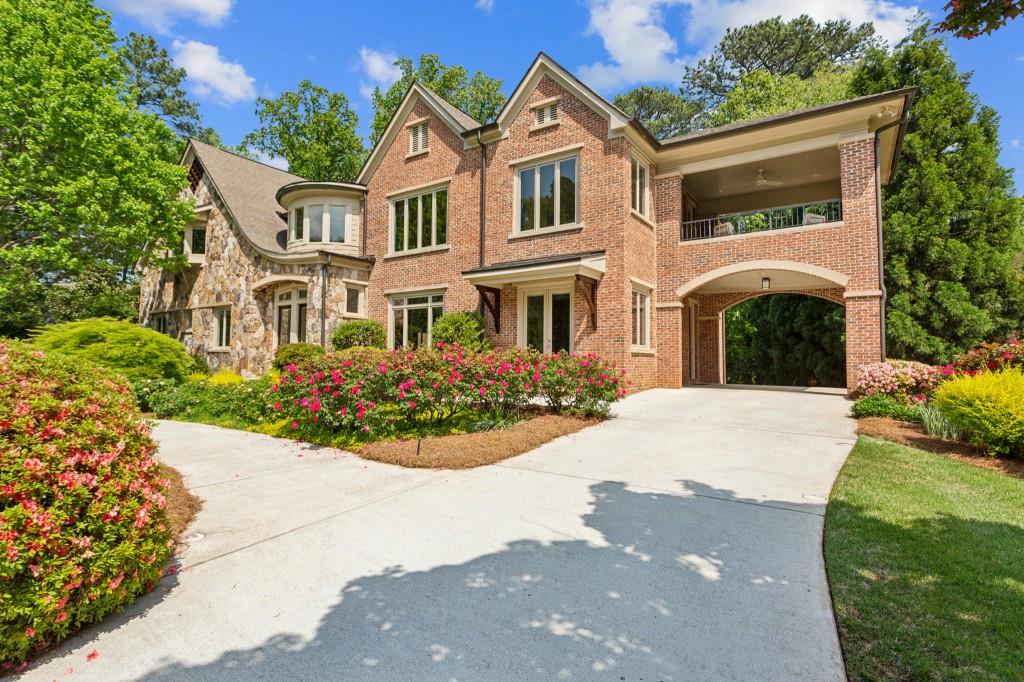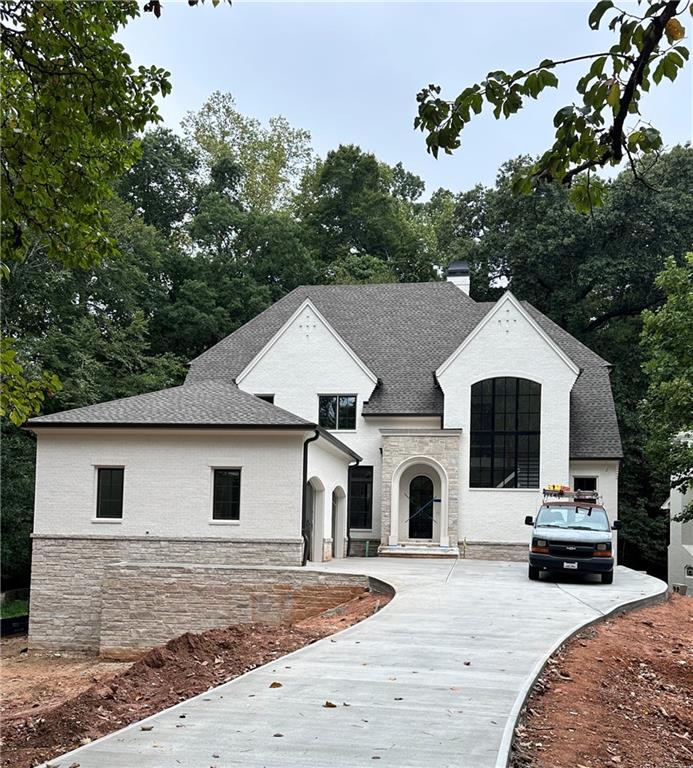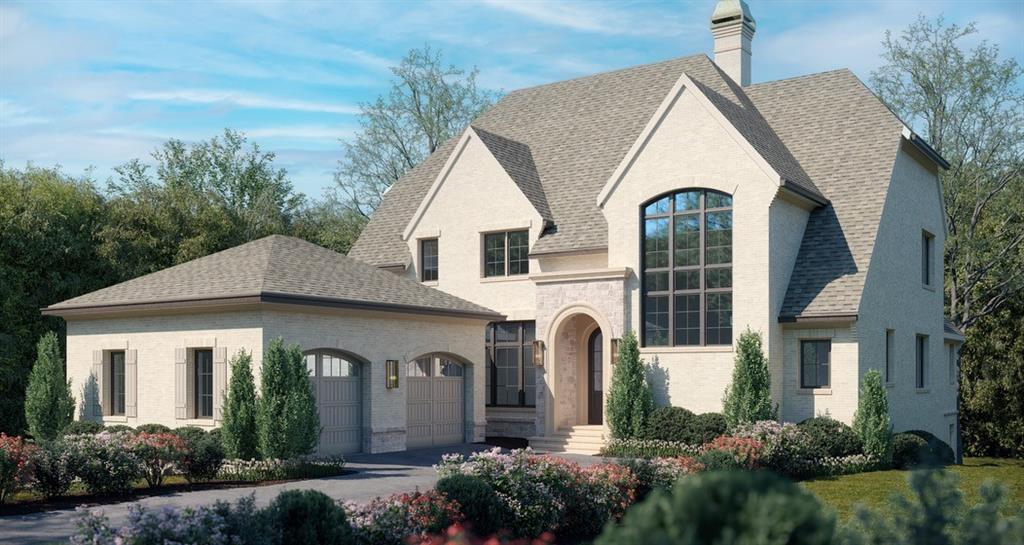Viewing Listing MLS# 383106771
Atlanta, GA 30342
- 6Beds
- 6Full Baths
- 1Half Baths
- N/A SqFt
- 2023Year Built
- 0.43Acres
- MLS# 383106771
- Residential
- Single Family Residence
- Active
- Approx Time on Market6 months, 10 days
- AreaN/A
- CountyFulton - GA
- Subdivision Chastain Park
Overview
Welcome to your home in the heart of Chastain Park! This new construction home is now COMPLETE and Move-In Ready! The stunning contemporary residence offers the epitome of luxury living. Step inside and be greeted by a grand two-story foyer, setting the stage for elegance. This home is perfect for those who appreciate space, comfort, and modern design. The large open-concept kitchen is a true chef's delight, featuring top-of-the-line Wolf and Subzero appliances, ensuring that culinary adventures are bound to be extraordinary. High-end finishes can be found throughout the home, from the richly stained white oak hardwood floors to the soaring ceilings on all levels. The spacious and light-filled living areas are designed for both entertaining and relaxation, making this home an entertainer's paradise. Slide open the multi-slide doors, and you'll find yourself in an outdoor oasis. The walk-out pool and spa on the main level provide the ideal backdrop for summer gatherings and year-round relaxation. The gorgeous primary suite on the upper level offers a serene escape from the daily hustle and bustle. With its ensuite bathroom and oversized walk-in closet, it provides a perfect private retreat. Additionally, there are 3 more generously sized bedrooms upstairs, each with its own ensuite bath and walk-in closet, complete with custom built-in shelving. A large main-level bedroom also offers a secondary Primary-feel with a large closet and generously sized bathroom with double vanity and stunning tiled walls. Convenience is key, with two well-placed laundry roomsone on the main floor and one upstairsmaking everyday chores a breeze. The large finished basement is a versatile space and includes a daylight bedroom and a full bathroom, as well as an expansive entertainment area for family gatherings or hosting guests. Just minutes from all that Sandy Springs and Buckhead have to offer.
Association Fees / Info
Hoa: No
Community Features: Near Schools, Near Shopping, Park, Playground, Stable(s), Tennis Court(s)
Bathroom Info
Main Bathroom Level: 1
Halfbaths: 1
Total Baths: 7.00
Fullbaths: 6
Room Bedroom Features: Double Master Bedroom
Bedroom Info
Beds: 6
Building Info
Habitable Residence: Yes
Business Info
Equipment: None
Exterior Features
Fence: Back Yard, Fenced, Wood
Patio and Porch: Covered, Patio
Exterior Features: Permeable Paving
Road Surface Type: Asphalt
Pool Private: Yes
County: Fulton - GA
Acres: 0.43
Pool Desc: Heated, In Ground, Private
Fees / Restrictions
Financial
Original Price: $2,895,000
Owner Financing: Yes
Garage / Parking
Parking Features: Attached, Driveway, Garage, Garage Faces Side, Kitchen Level
Green / Env Info
Green Energy Generation: None
Handicap
Accessibility Features: None
Interior Features
Security Ftr: Smoke Detector(s)
Fireplace Features: Family Room, Gas Starter, Glass Doors
Levels: Three Or More
Appliances: Dishwasher, Disposal, Double Oven, Gas Cooktop, Microwave, Range Hood, Refrigerator, Tankless Water Heater
Laundry Features: In Hall, Main Level, Upper Level
Interior Features: Double Vanity, Entrance Foyer 2 Story, High Ceilings 10 ft Lower, High Ceilings 10 ft Main, High Ceilings 10 ft Upper, High Speed Internet, Walk-In Closet(s)
Flooring: Hardwood, Terrazzo
Spa Features: None
Lot Info
Lot Size Source: Builder
Lot Features: Back Yard
Lot Size: x
Misc
Property Attached: No
Home Warranty: Yes
Open House
Other
Other Structures: None
Property Info
Construction Materials: Concrete, Stucco
Year Built: 2,023
Property Condition: New Construction
Roof: Other
Property Type: Residential Detached
Style: Contemporary, Modern
Rental Info
Land Lease: Yes
Room Info
Kitchen Features: Breakfast Bar, Pantry Walk-In
Room Master Bathroom Features: Separate Tub/Shower
Room Dining Room Features: Butlers Pantry,Open Concept
Special Features
Green Features: None
Special Listing Conditions: None
Special Circumstances: Agent Related to Seller
Sqft Info
Building Area Total: 6378
Building Area Source: Builder
Tax Info
Tax Amount Annual: 1747
Tax Year: 2,022
Tax Parcel Letter: 17-0093-0002-218-8
Unit Info
Utilities / Hvac
Cool System: Ceiling Fan(s), Central Air, Electric
Electric: 220 Volts, 220 Volts in Garage
Heating: Central, Electric
Utilities: Cable Available, Electricity Available, Natural Gas Available, Sewer Available, Water Available
Sewer: Public Sewer
Waterfront / Water
Water Body Name: None
Water Source: Public
Waterfront Features: None
Directions
From 285W: right on Roswell Rd, right on Spruell Springs Rd, home is on left.Listing Provided courtesy of Engel & Volkers Atlanta
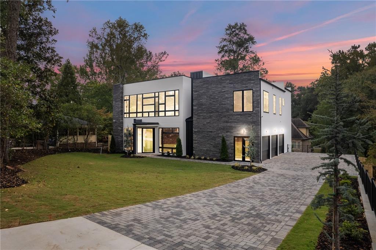
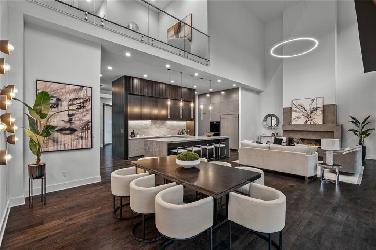
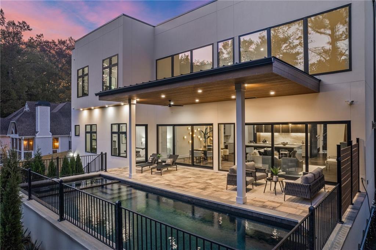
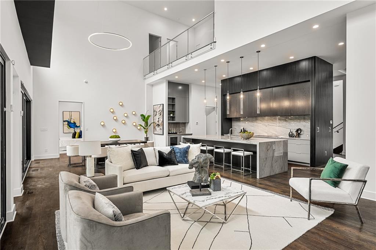
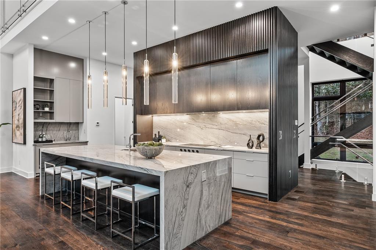
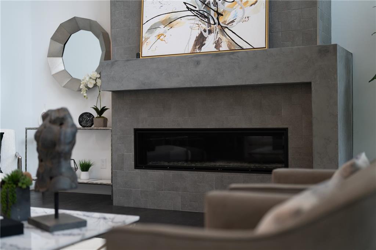
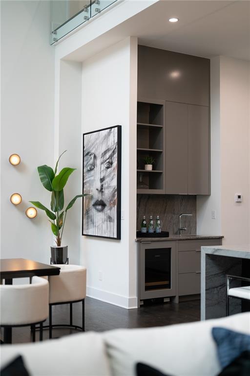
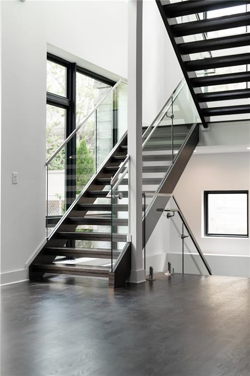
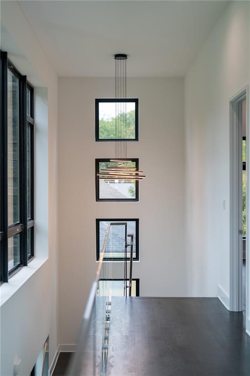
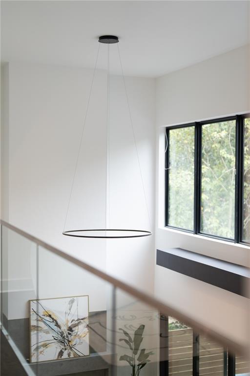
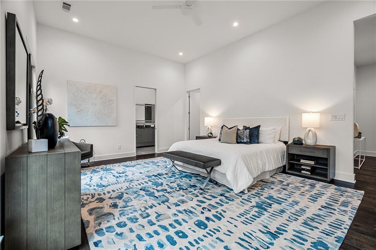
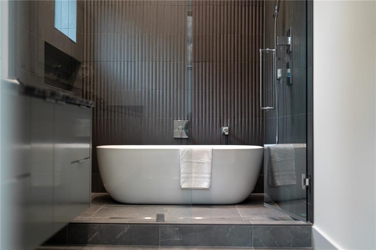
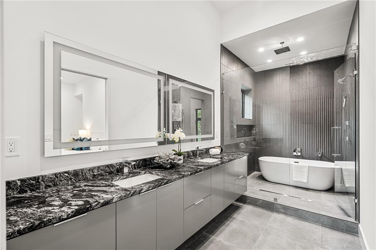
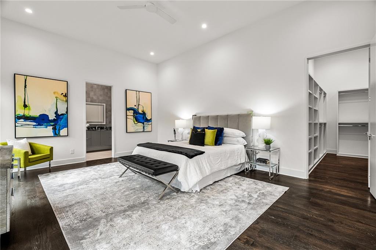
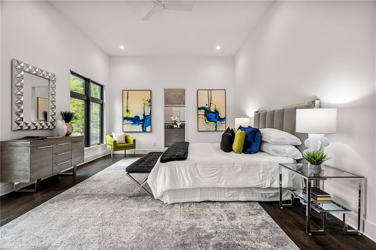
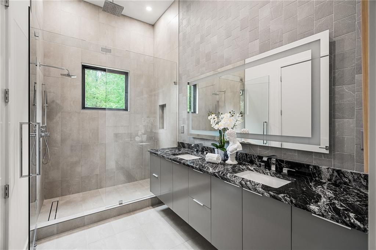
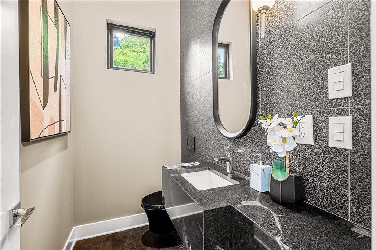
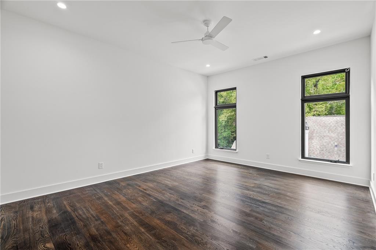
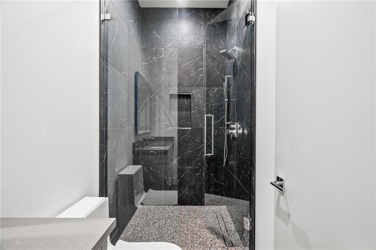
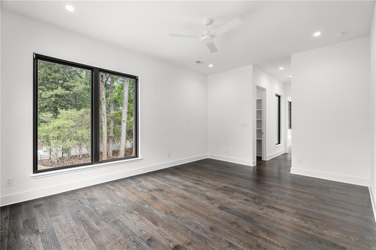
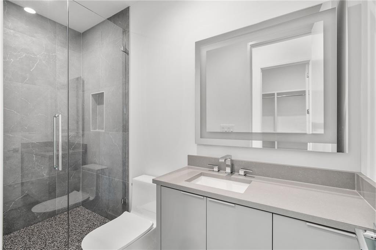
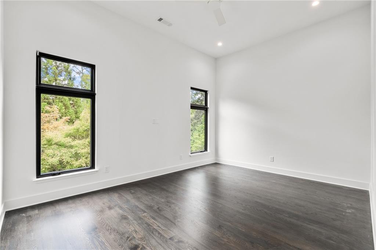
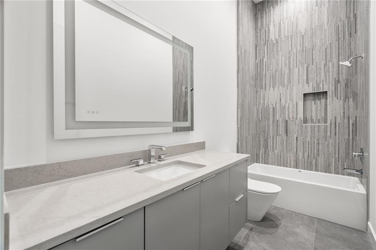
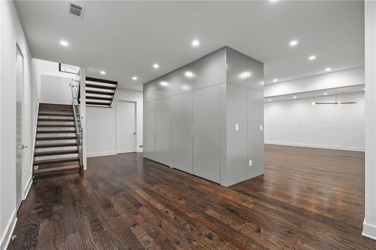
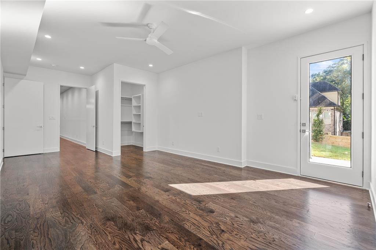
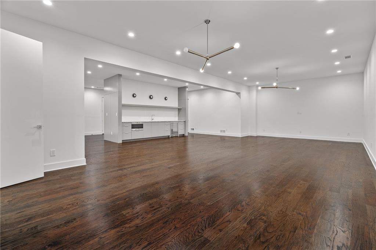
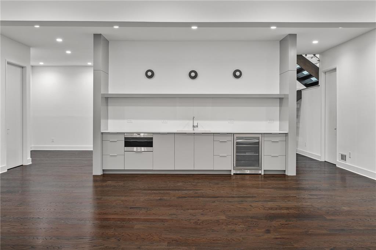
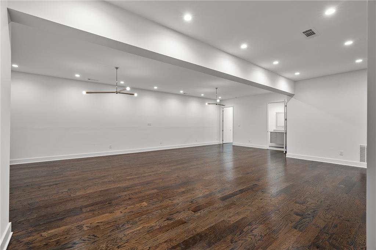
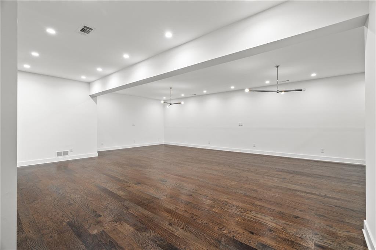
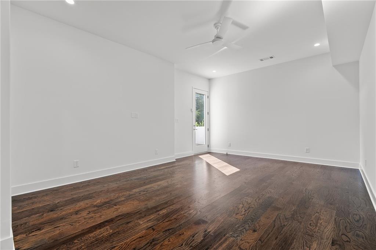
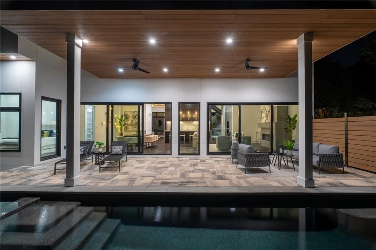
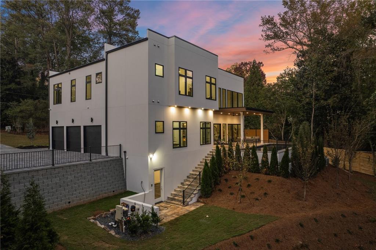
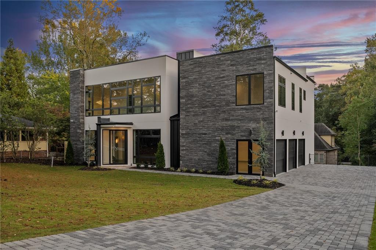
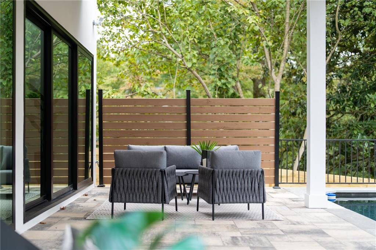
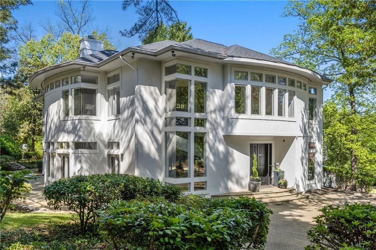
 MLS# 410382009
MLS# 410382009 