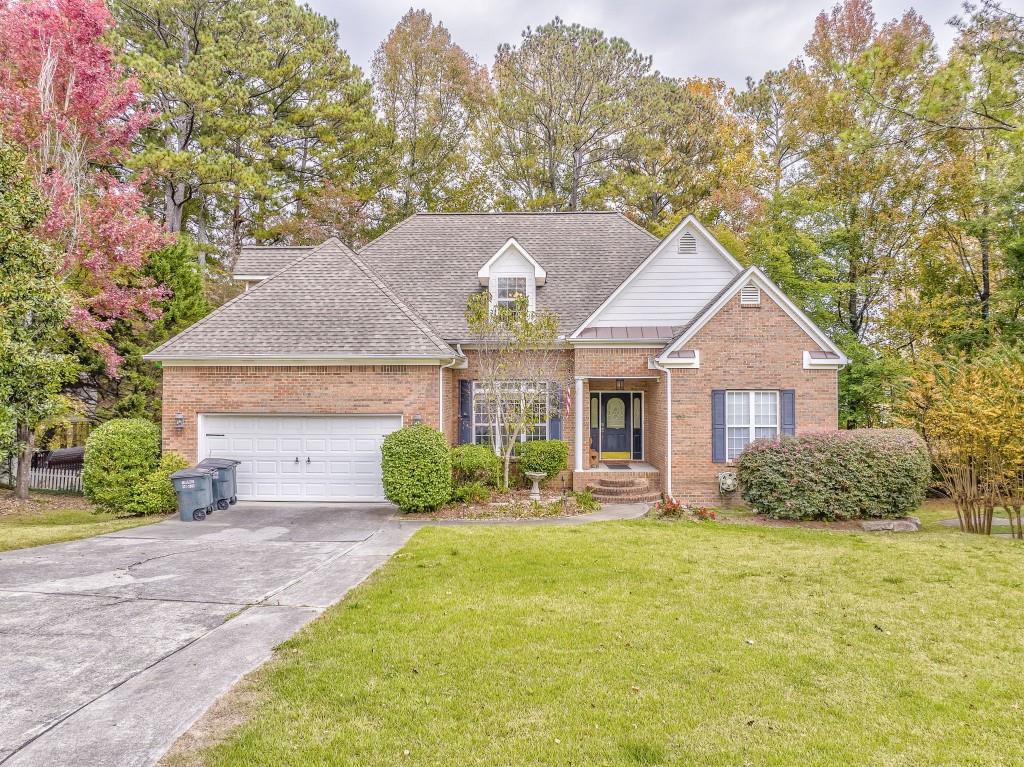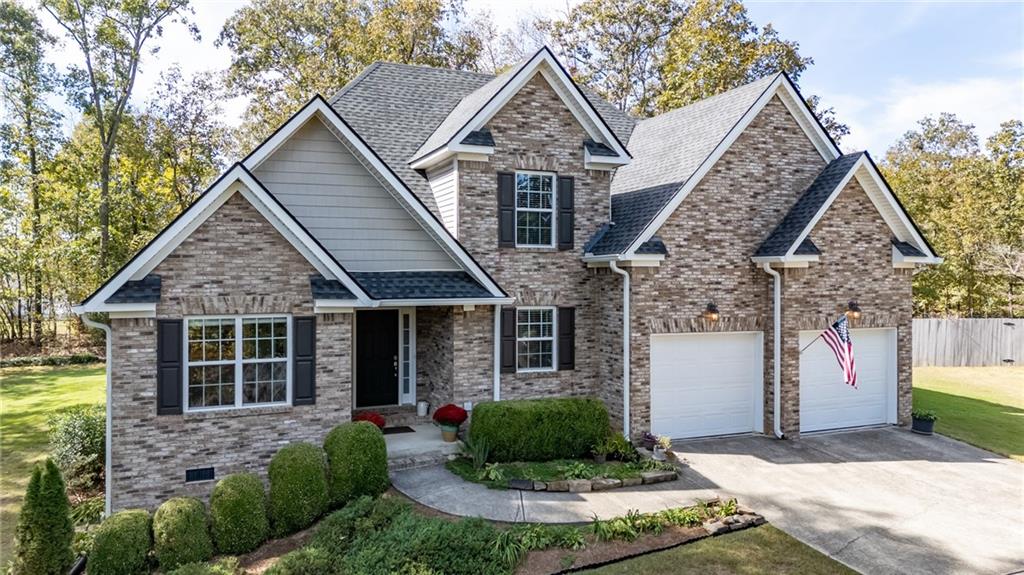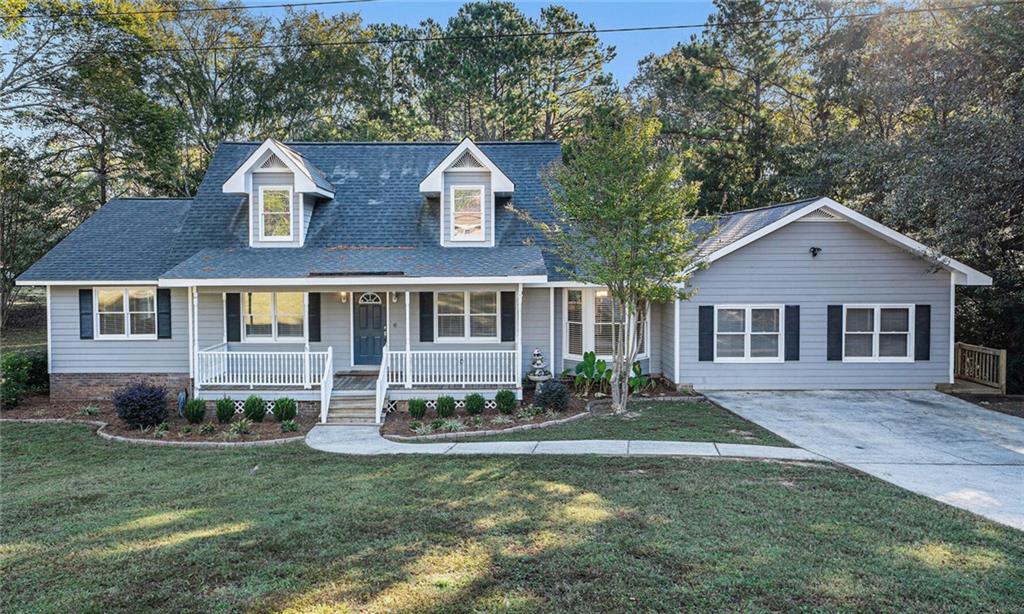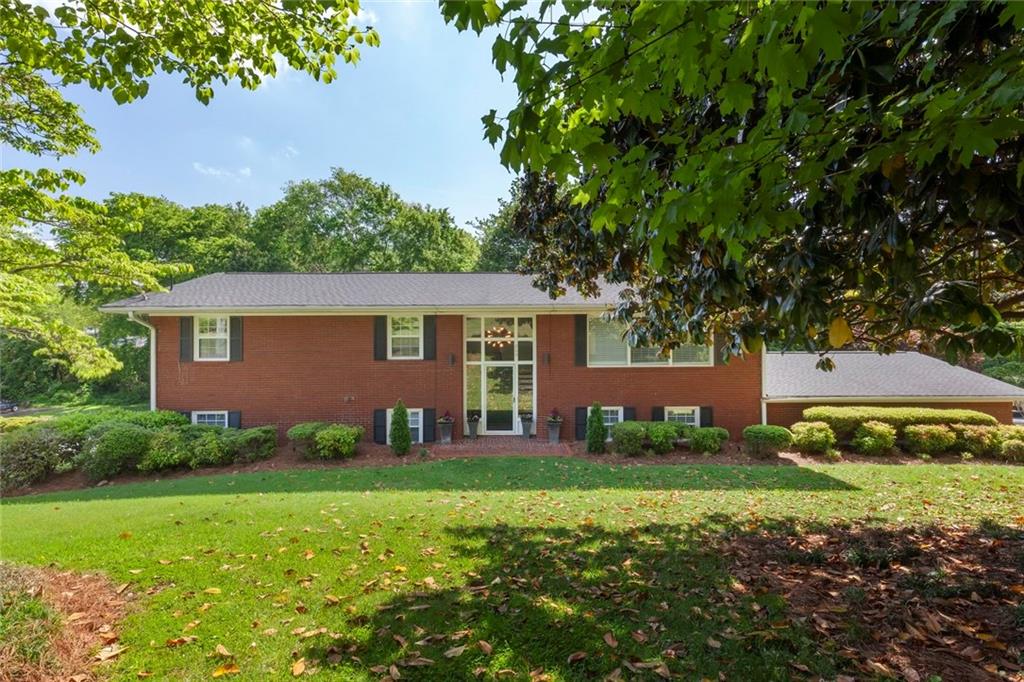Viewing Listing MLS# 382940980
Calhoun, GA 30701
- 4Beds
- 2Full Baths
- 1Half Baths
- N/A SqFt
- 1985Year Built
- 0.92Acres
- MLS# 382940980
- Residential
- Single Family Residence
- Active
- Approx Time on Market6 months, 23 days
- AreaN/A
- CountyGordon - GA
- Subdivision Na
Overview
Welcome Home to 276 Shadowood Drive, Calhoun, GA! This charming home with a brand new roof, is nestled in a highly sought-after neighborhood, offering a perfect blend of comfort and convenience.Your new spacious residence boasts 4 bedrooms and 2.5 bathrooms, providing ample space for the whole family. With a 2-car garage and additional garage space in the full finished basement, you'll have plenty of room for parking, storage, or expansion.Step outside onto the screened-in back porch, where you can enjoy your morning coffee or host gatherings with friends and family. Inside, the open view from the kitchen to the living room creates a seamless flow, making entertaining a breeze. And the beautiful entrance foyer welcomes you and your guests with style and elegance.Easy access to all the amenities of Northwest Georgia. From outdoor adventures in nearby parks and nature trails to shopping, dining, and entertainment options, there's something for everyone in this vibrant community.Don't miss out on the opportunity to make this wonderful house your new home! Contact us today to schedule a showing.
Association Fees / Info
Hoa: No
Community Features: None
Bathroom Info
Halfbaths: 1
Total Baths: 3.00
Fullbaths: 2
Room Bedroom Features: None
Bedroom Info
Beds: 4
Building Info
Habitable Residence: No
Business Info
Equipment: None
Exterior Features
Fence: None
Patio and Porch: Deck, Enclosed, Front Porch, Rear Porch
Exterior Features: Private Yard, Other
Road Surface Type: Asphalt, Paved
Pool Private: No
County: Gordon - GA
Acres: 0.92
Pool Desc: None
Fees / Restrictions
Financial
Original Price: $400,000
Owner Financing: No
Garage / Parking
Parking Features: Driveway, Garage
Green / Env Info
Green Energy Generation: None
Handicap
Accessibility Features: None
Interior Features
Security Ftr: None
Fireplace Features: Family Room
Levels: Three Or More
Appliances: Dishwasher, Microwave
Laundry Features: Laundry Room, Lower Level, Main Level
Interior Features: Entrance Foyer, Recessed Lighting
Flooring: Ceramic Tile, Hardwood
Spa Features: None
Lot Info
Lot Size Source: Public Records
Lot Features: Back Yard
Lot Size: 200 x 150
Misc
Property Attached: No
Home Warranty: No
Open House
Other
Other Structures: None
Property Info
Construction Materials: Other
Year Built: 1,985
Property Condition: Resale
Roof: Shingle
Property Type: Residential Detached
Style: Traditional
Rental Info
Land Lease: No
Room Info
Kitchen Features: Breakfast Bar, Cabinets Other, Eat-in Kitchen, Kitchen Island, Solid Surface Counters, View to Family Room
Room Master Bathroom Features: Tub/Shower Combo
Room Dining Room Features: None
Special Features
Green Features: None
Special Listing Conditions: None
Special Circumstances: None
Sqft Info
Building Area Total: 2272
Building Area Source: Public Records
Tax Info
Tax Amount Annual: 3807
Tax Year: 2,023
Tax Parcel Letter: C56B-071
Unit Info
Utilities / Hvac
Cool System: Ceiling Fan(s), Central Air
Electric: None
Heating: Central
Utilities: Cable Available, Electricity Available
Sewer: Other
Waterfront / Water
Water Body Name: None
Water Source: Other
Waterfront Features: None
Directions
GPS friendlyListing Provided courtesy of Keller Williams Realty Signature Partners
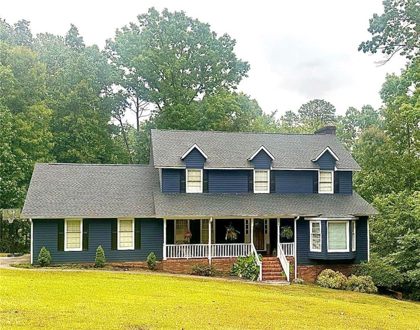
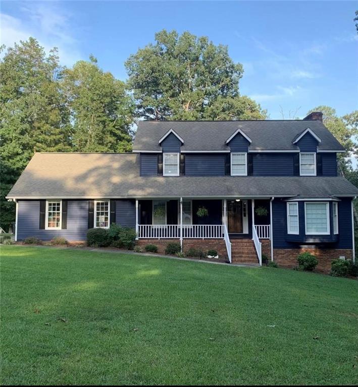
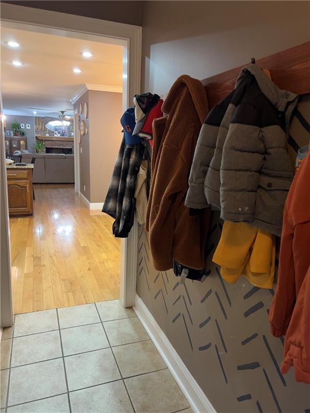
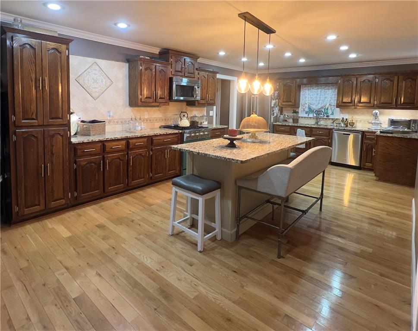
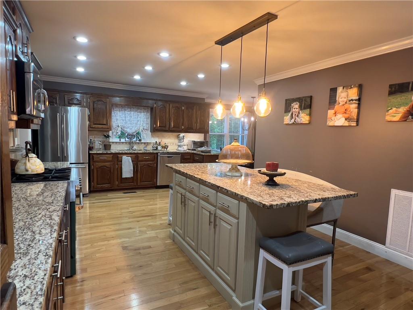
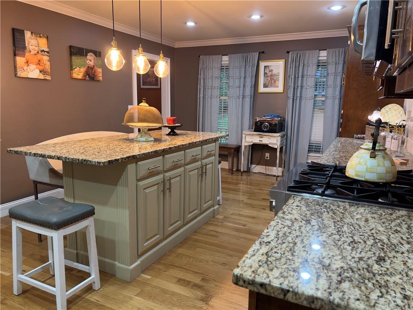
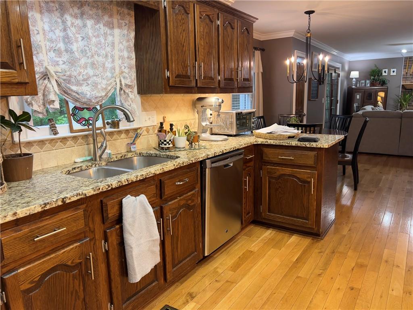
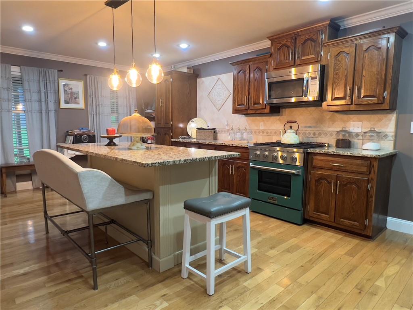
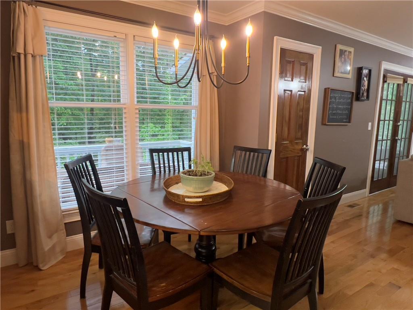
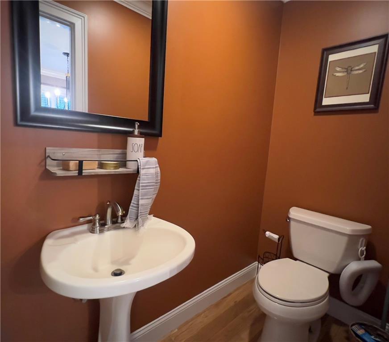
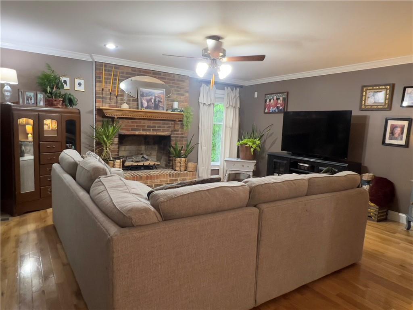
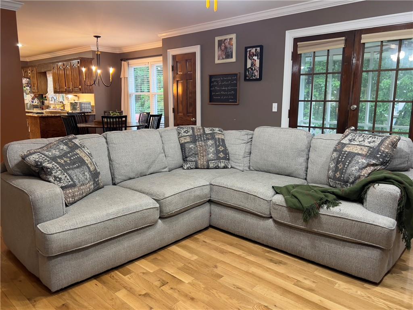
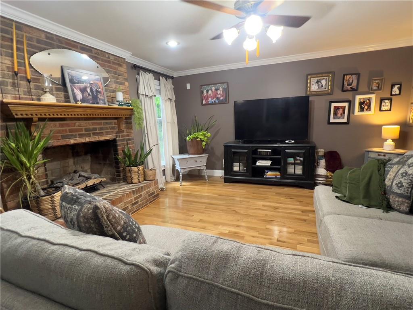
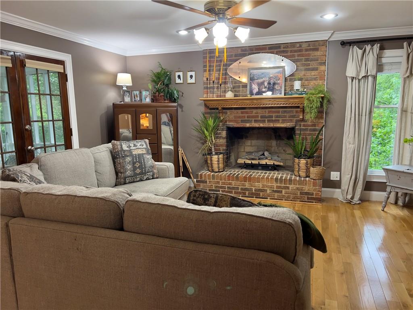
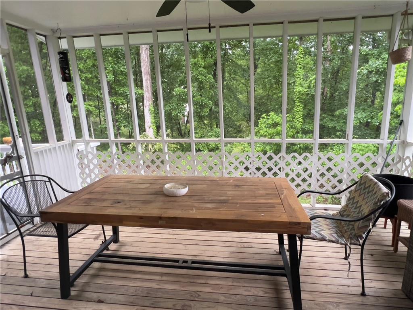
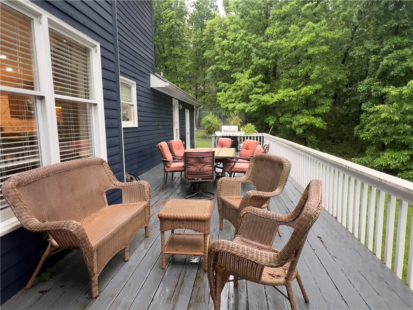
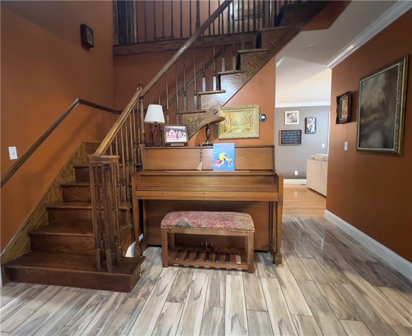
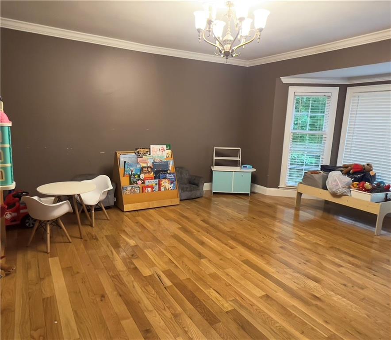
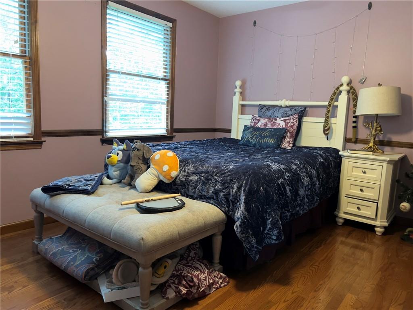
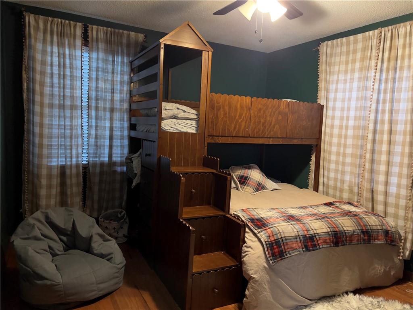
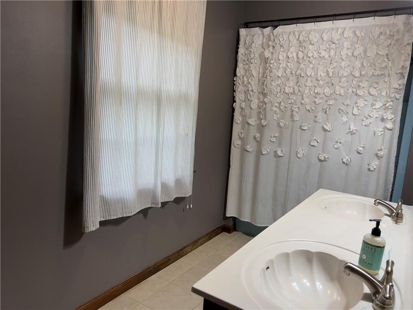
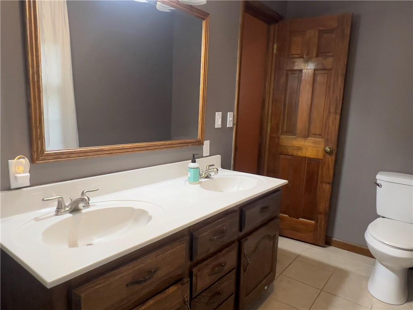
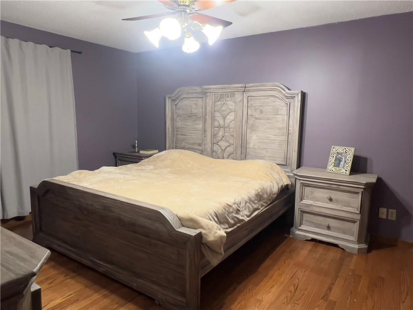
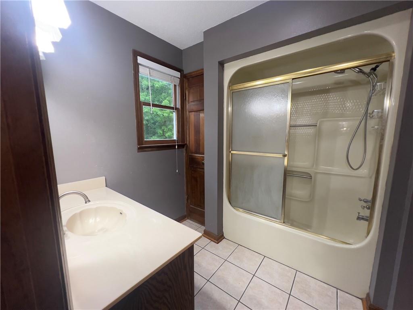
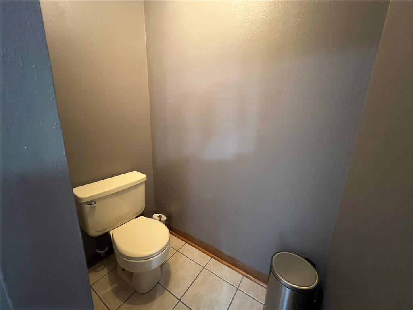
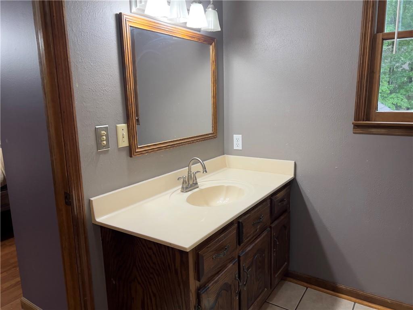
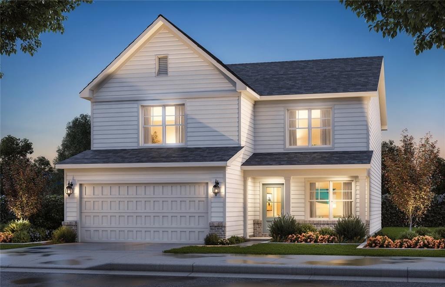
 MLS# 411371217
MLS# 411371217 