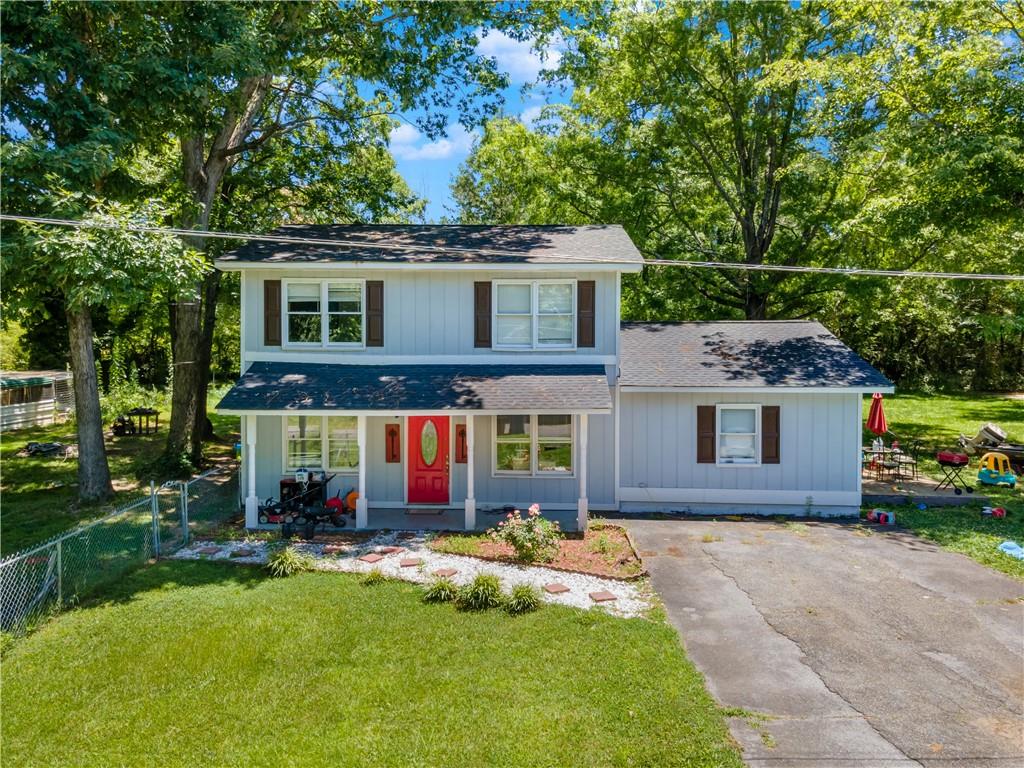Viewing Listing MLS# 411371217
Calhoun, GA 30701
- 5Beds
- 3Full Baths
- N/AHalf Baths
- N/A SqFt
- 2025Year Built
- 0.20Acres
- MLS# 411371217
- Residential
- Single Family Residence
- Active
- Approx Time on Market1 day
- AreaN/A
- CountyGordon - GA
- Subdivision Salacoa
Overview
Welcome to Salacoa a new one-of-a-kind community in Georgia's Gordon County that offers a perfect blend of craftsmanship and world class amenities- all a stone's throw away from teh city streets of Cartersville, Atlanta and Chattanooga. Our Orchid plan offers 2,228 sq ft, 5 bedrooms and 3 bathrooms. Large open great room adn kitchen with optional fireplace. Separate dining area. Kitchen offers appliance package (gas range, dishwasher and microwave) granite countertops, large center island, walkin pantry and vinyl flooring. One bedroom and full bath on the main floor. Large owners suite with oversized walkin closet. laundry room upstair. Patio with optional cover.
Association Fees / Info
Hoa Fees: 650
Hoa: No
Community Features: Barbecue, Clubhouse, Homeowners Assoc, Pickleball, Playground, Pool, Tennis Court(s)
Hoa Fees Frequency: Annually
Bathroom Info
Main Bathroom Level: 1
Total Baths: 3.00
Fullbaths: 3
Room Bedroom Features: Oversized Master
Bedroom Info
Beds: 5
Building Info
Habitable Residence: No
Business Info
Equipment: None
Exterior Features
Fence: None
Patio and Porch: Covered, Front Porch, Patio
Exterior Features: Rain Gutters
Road Surface Type: Asphalt
Pool Private: No
County: Gordon - GA
Acres: 0.20
Pool Desc: None
Fees / Restrictions
Financial
Original Price: $382,095
Owner Financing: No
Garage / Parking
Parking Features: Attached, Garage, Garage Faces Front
Green / Env Info
Green Energy Generation: None
Handicap
Accessibility Features: None
Interior Features
Security Ftr: Carbon Monoxide Detector(s), Smoke Detector(s)
Fireplace Features: Factory Built, Great Room
Levels: Two
Appliances: Dishwasher, Disposal, Gas Range, Microwave
Laundry Features: Laundry Room, Upper Level
Interior Features: High Ceilings 9 ft Main, High Speed Internet, Walk-In Closet(s)
Flooring: Carpet, Vinyl
Spa Features: None
Lot Info
Lot Size Source: Builder
Lot Features: Back Yard
Misc
Property Attached: No
Home Warranty: Yes
Open House
Other
Other Structures: None
Property Info
Construction Materials: Cement Siding, HardiPlank Type
Year Built: 2,025
Property Condition: New Construction
Roof: Composition
Property Type: Residential Detached
Style: Traditional
Rental Info
Land Lease: No
Room Info
Kitchen Features: Breakfast Bar, Cabinets White, Kitchen Island, Pantry Walk-In, Stone Counters, View to Family Room
Room Master Bathroom Features: Double Vanity
Room Dining Room Features: Open Concept
Special Features
Green Features: None
Special Listing Conditions: None
Special Circumstances: None
Sqft Info
Building Area Total: 2228
Building Area Source: Builder
Tax Info
Tax Parcel Letter: 041-226
Unit Info
Utilities / Hvac
Cool System: Central Air
Electric: 110 Volts
Heating: Forced Air, Natural Gas
Utilities: Cable Available, Electricity Available, Natural Gas Available, Phone Available, Sewer Available, Underground Utilities, Water Available
Sewer: Public Sewer
Waterfront / Water
Water Body Name: None
Water Source: Public
Waterfront Features: None
Directions
Heading north on I-75 take exit 312. Exit to the right and then take your first left on Lovers lane. Go about 2 miles and subdivision is on the right. Until model is built the agent office is 264 Boone Ford Rd.Listing Provided courtesy of Artisan Realty Of Georgia


 MLS# 388474057
MLS# 388474057