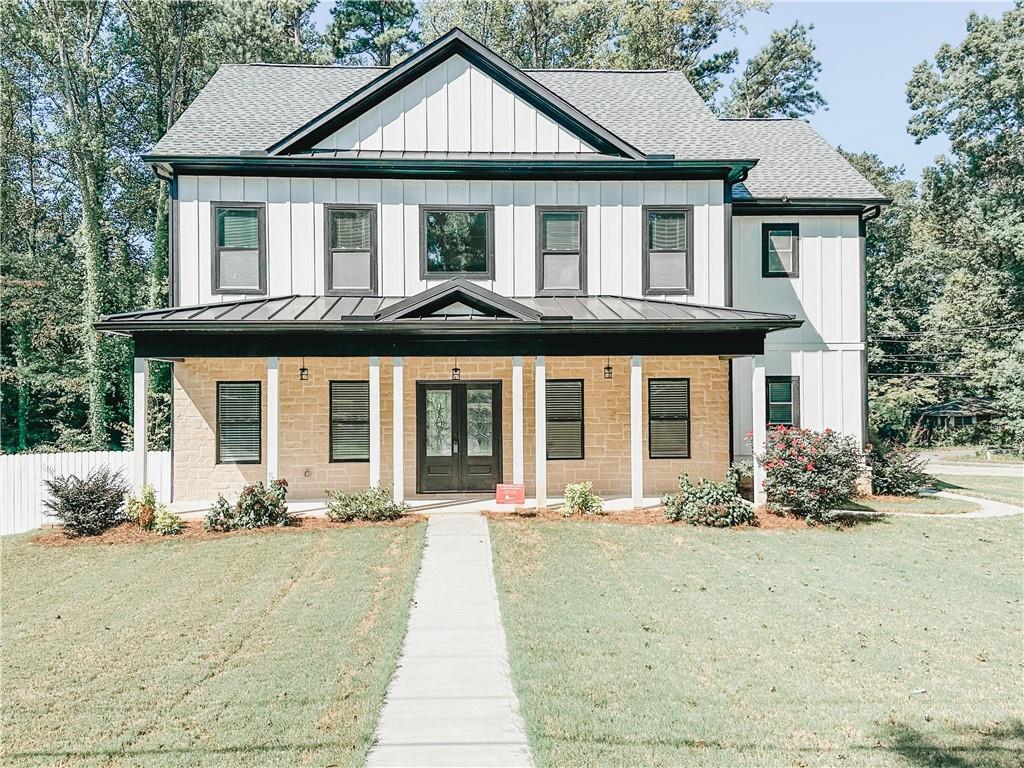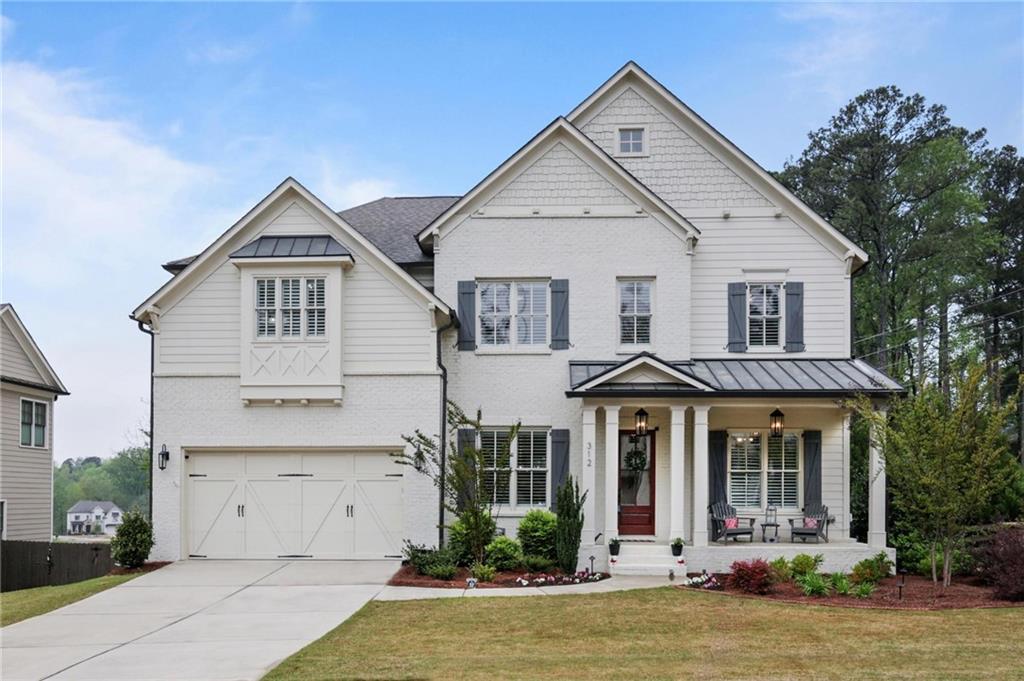Viewing Listing MLS# 382814517
Marietta, GA 30066
- 7Beds
- 5Full Baths
- N/AHalf Baths
- N/A SqFt
- 2022Year Built
- 0.48Acres
- MLS# 382814517
- Residential
- Single Family Residence
- Active
- Approx Time on Market6 months, 12 days
- AreaN/A
- CountyCobb - GA
- Subdivision Fraser
Overview
BACK ON THE MARKET! Welcome to your beautifully built and designed custom home. New construction featuring professional grade kitchen appliances, hardwood floors, custom bathrooms and much more. No detail was spared when this house was constructed. Features include a two-story foyer and living room, with a deck connect to the living area, and pre wired for a tv above the fireplace, Spray foam insulated attic, 1 year home warranty from date of purchase. Oversized master suite allows for a generous sitting space. Master bath features his and her vanities, separate toilet closet, and enormous walk-in closet. All of the rooms are generously sized, with more than enough bathrooms for the residents and all your guests. Fully finished basement with full bath and 2 bedrooms, plus 2 large living spaces and a storage area. Seamlessly transitioning from your privacy fenced-in backyard, to the patio or deck, to the kitchen makes entertaining a breeze. Minutes from the Marietta Square, town center shopping, Kennestone Hospital complex, 75 and 575, and great Cobb County schools. 10 minutes to downtown Woodstock, multiple dog parks and hiking trails. It's also a quick 30 minute commute to downtown Atlanta, and 15 minutes to the battery. Go Braves! Truly is a must see!!
Association Fees / Info
Hoa: No
Community Features: None
Bathroom Info
Main Bathroom Level: 1
Total Baths: 5.00
Fullbaths: 5
Room Bedroom Features: Oversized Master, Sitting Room
Bedroom Info
Beds: 7
Building Info
Habitable Residence: Yes
Business Info
Equipment: None
Exterior Features
Fence: Back Yard, Fenced, Privacy
Patio and Porch: Deck, Front Porch, Side Porch
Exterior Features: Private Yard
Road Surface Type: None
Pool Private: No
County: Cobb - GA
Acres: 0.48
Pool Desc: None
Fees / Restrictions
Financial
Original Price: $889,900
Owner Financing: Yes
Garage / Parking
Parking Features: Driveway, Garage, Garage Faces Side
Green / Env Info
Green Energy Generation: None
Handicap
Accessibility Features: None
Interior Features
Security Ftr: Smoke Detector(s)
Fireplace Features: Family Room, Gas Starter
Levels: Two
Appliances: Dishwasher, Disposal, Double Oven, Gas Cooktop, Gas Water Heater, Microwave, Range Hood
Laundry Features: Electric Dryer Hookup, Laundry Room, Main Level
Interior Features: Entrance Foyer 2 Story, High Ceilings 9 ft Lower, High Ceilings 9 ft Main, Tray Ceiling(s), Walk-In Closet(s)
Flooring: Carpet, Ceramic Tile, Hardwood
Spa Features: None
Lot Info
Lot Size Source: Builder
Lot Features: Back Yard, Corner Lot, Front Yard, Landscaped, Private
Lot Size: 99 x 140
Misc
Property Attached: No
Home Warranty: Yes
Open House
Other
Other Structures: None
Property Info
Construction Materials: Brick Front, Cement Siding, HardiPlank Type
Year Built: 2,022
Property Condition: New Construction
Roof: Composition
Property Type: Residential Detached
Style: Traditional
Rental Info
Land Lease: Yes
Room Info
Kitchen Features: Breakfast Bar, Cabinets White, Eat-in Kitchen, Pantry, Solid Surface Counters, View to Family Room
Room Master Bathroom Features: Double Vanity,Separate His/Hers,Separate Tub/Showe
Room Dining Room Features: Separate Dining Room
Special Features
Green Features: None
Special Listing Conditions: None
Special Circumstances: None
Sqft Info
Building Area Total: 4066
Building Area Source: Builder
Tax Info
Tax Amount Annual: 6701
Tax Year: 2,023
Tax Parcel Letter: 16-0638-0-004-0
Unit Info
Utilities / Hvac
Cool System: Ceiling Fan(s), Central Air
Electric: 220 Volts
Heating: Forced Air
Utilities: Cable Available, Electricity Available, Natural Gas Available, Phone Available, Sewer Available, Underground Utilities, Water Available
Sewer: Public Sewer
Waterfront / Water
Water Body Name: None
Water Source: Public
Waterfront Features: None
Directions
Take Holcomb Bridge until it turns into E Crossville Rd. Continue onto Woodstock Rd; Turn right onto Piedmont Rd. Use the left two lanes to turn left onto Canton Rd. Turn right onto Blackwell Lane; Turn left onto Chambers Dr. Destination is on the right.Listing Provided courtesy of Century 21 Results
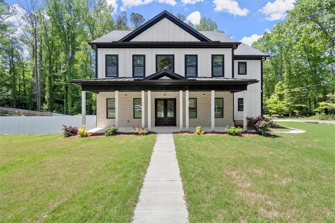
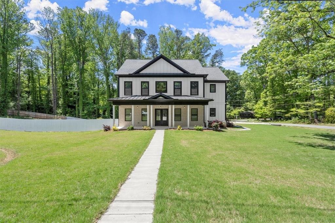
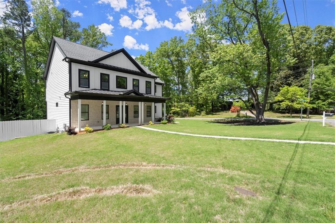
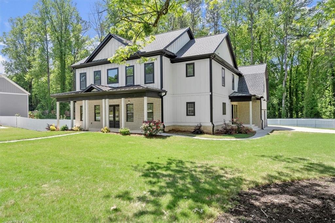
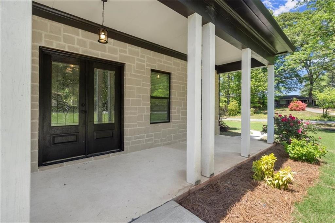
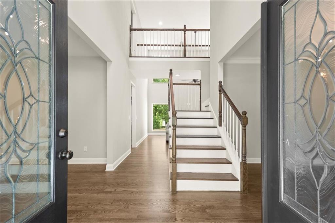
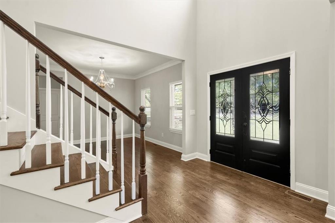
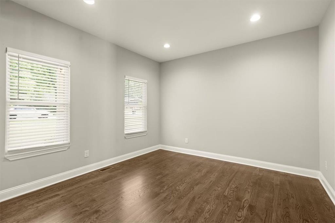
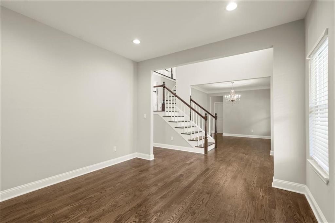
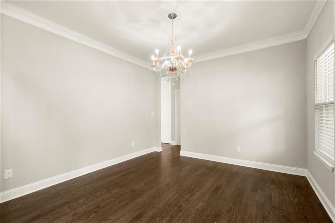
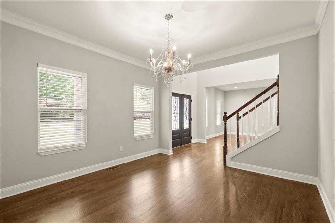
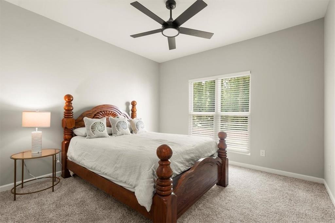
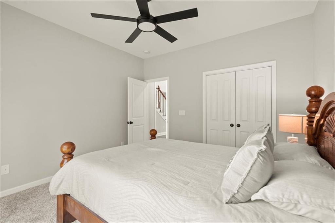
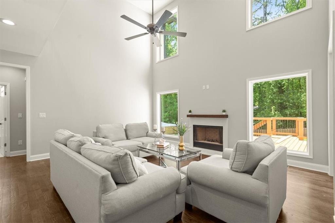
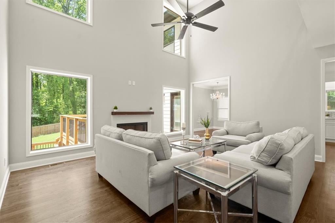
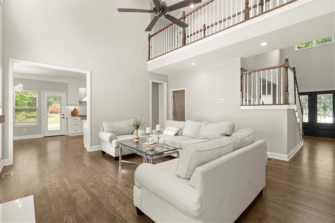
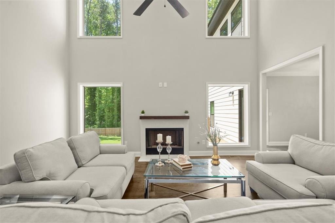
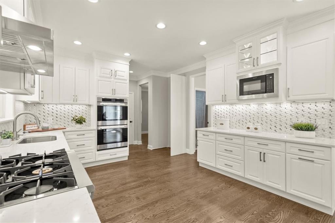
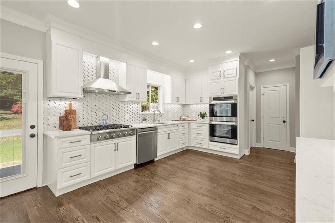
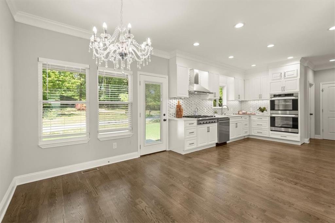
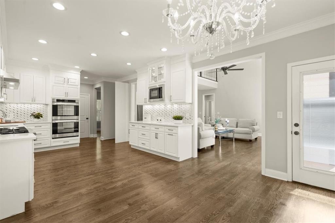
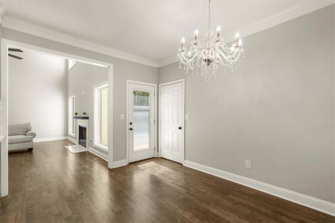
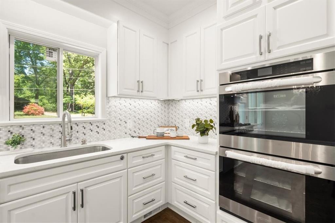
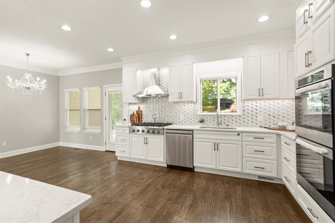
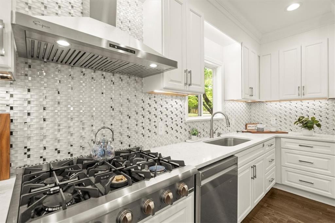
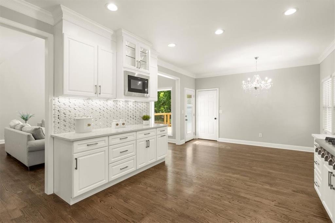
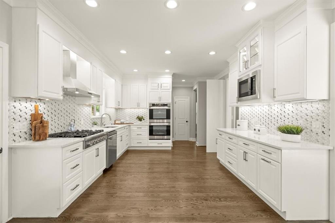
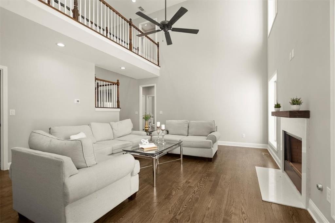
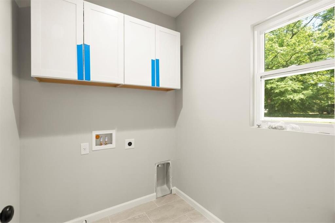
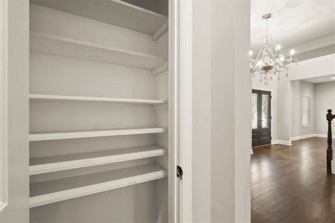
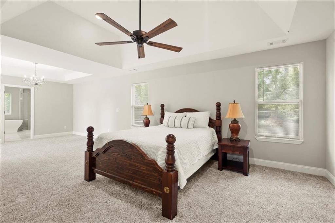
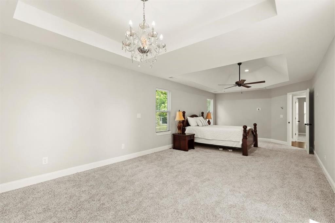
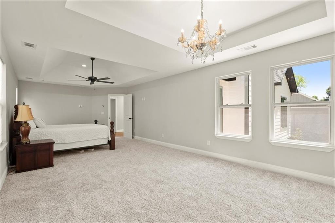
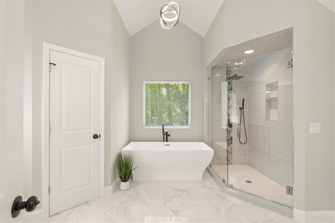
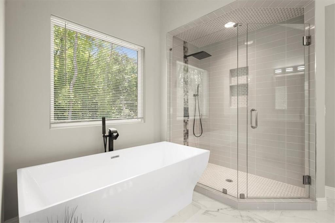
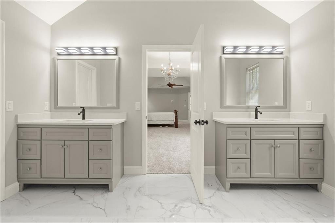
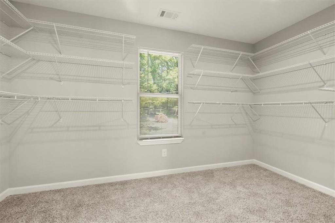
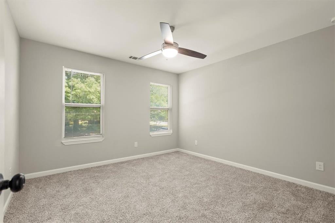
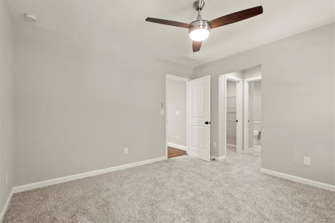
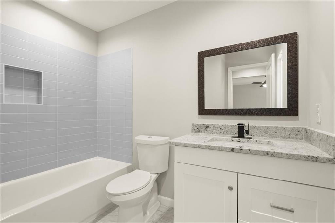
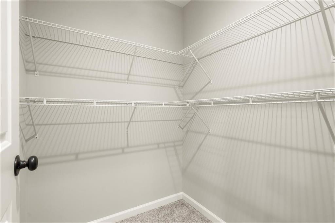
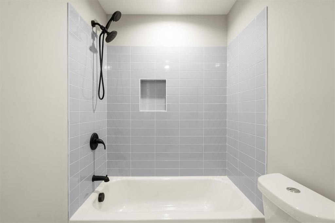
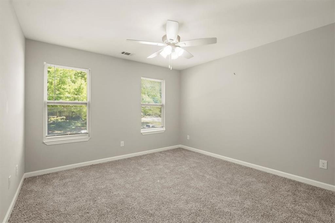
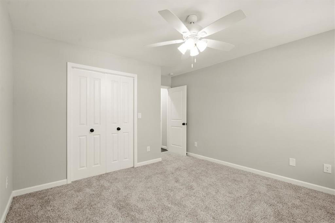
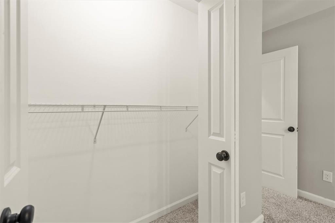
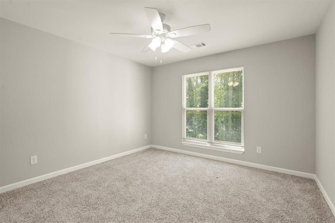
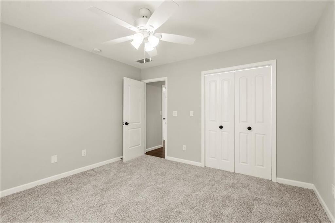
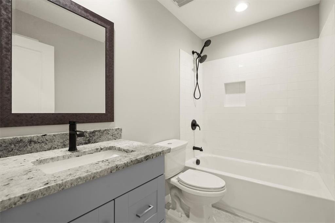
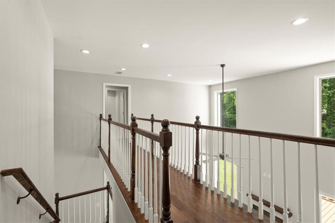
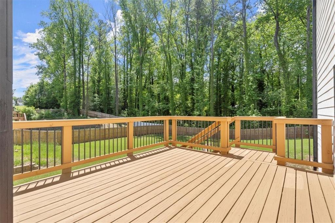
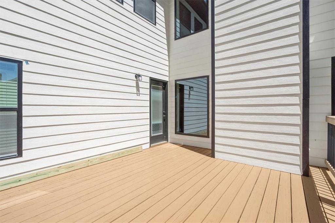
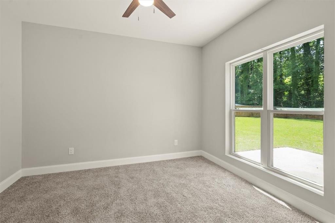
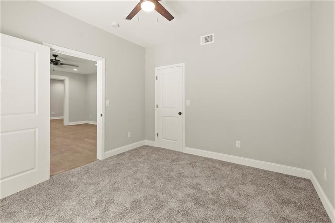
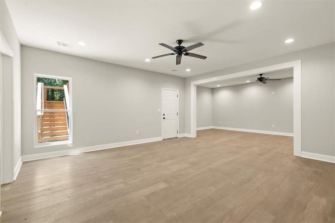
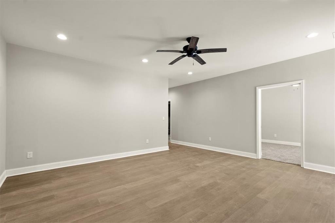
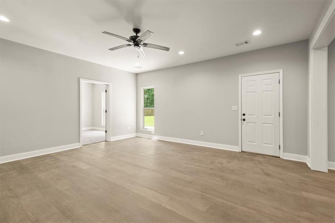
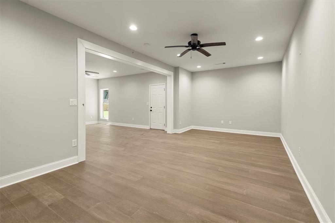
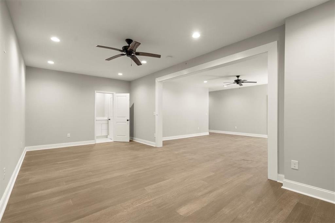
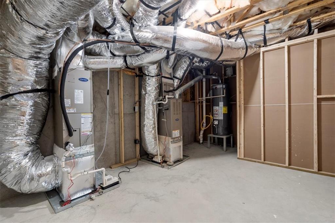
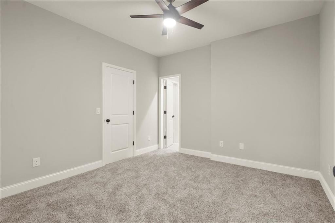
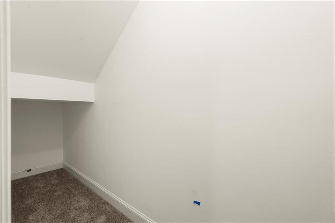
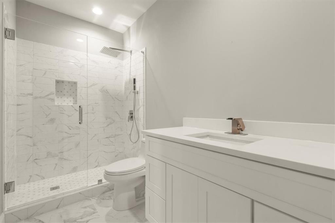
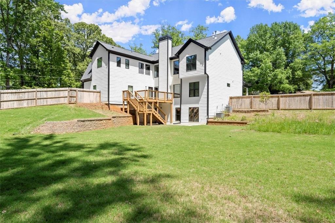
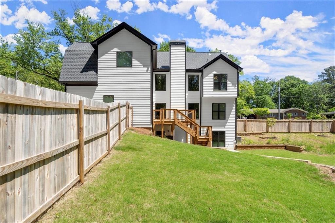
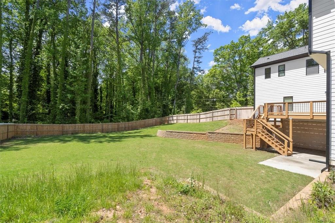
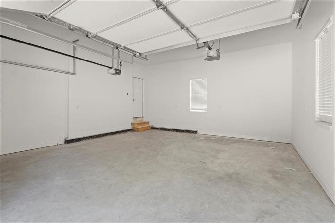
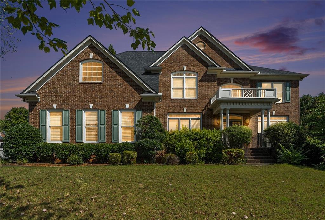
 MLS# 407120249
MLS# 407120249 