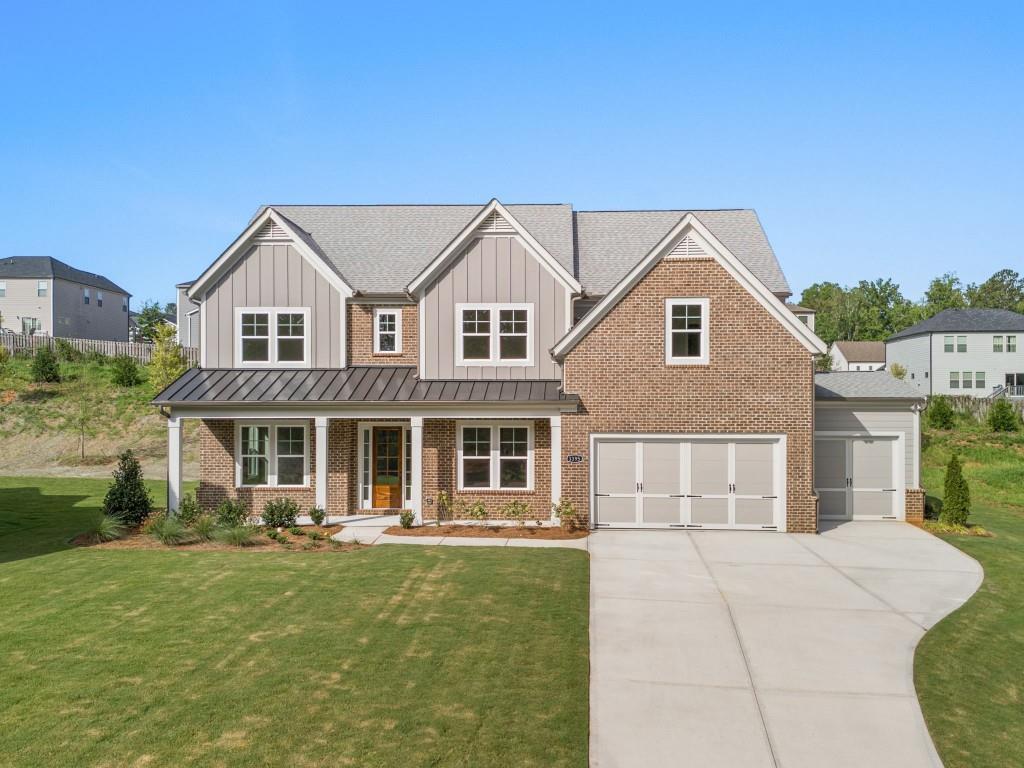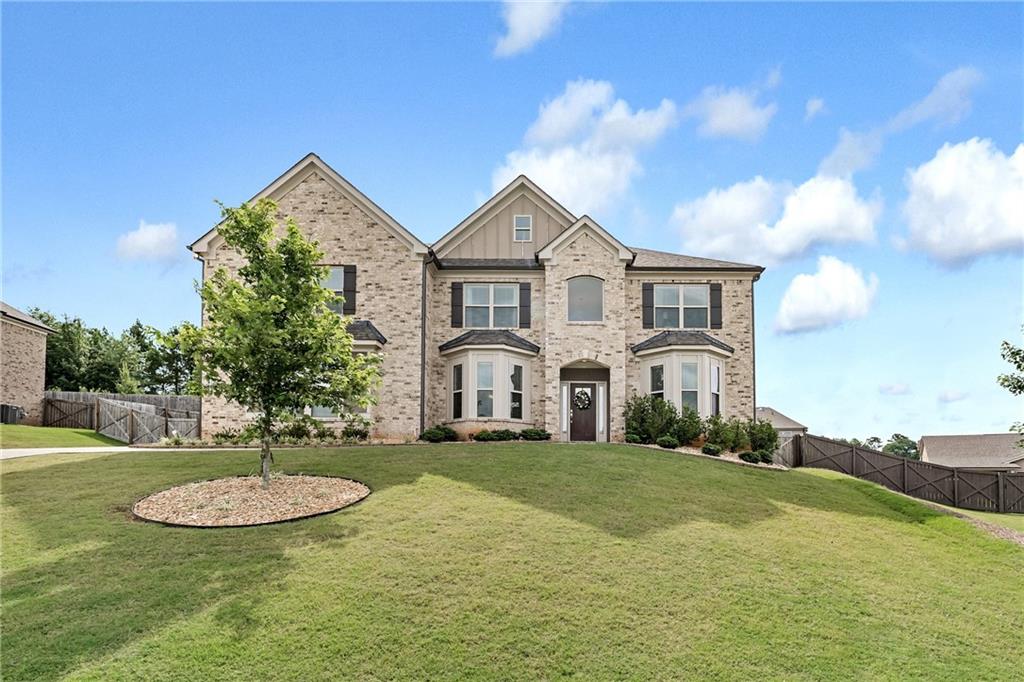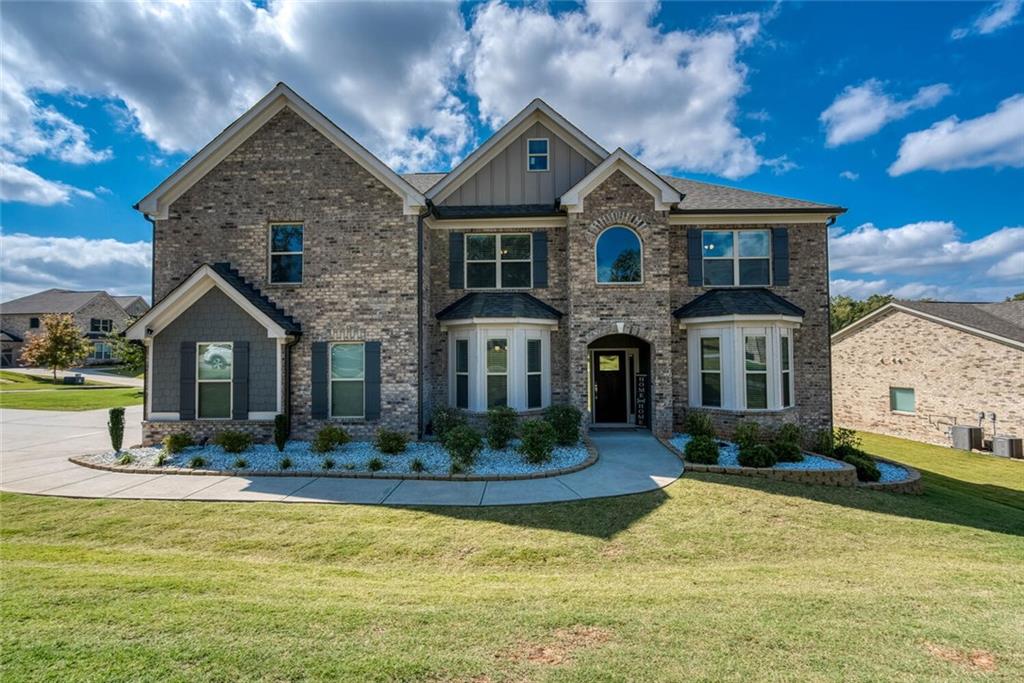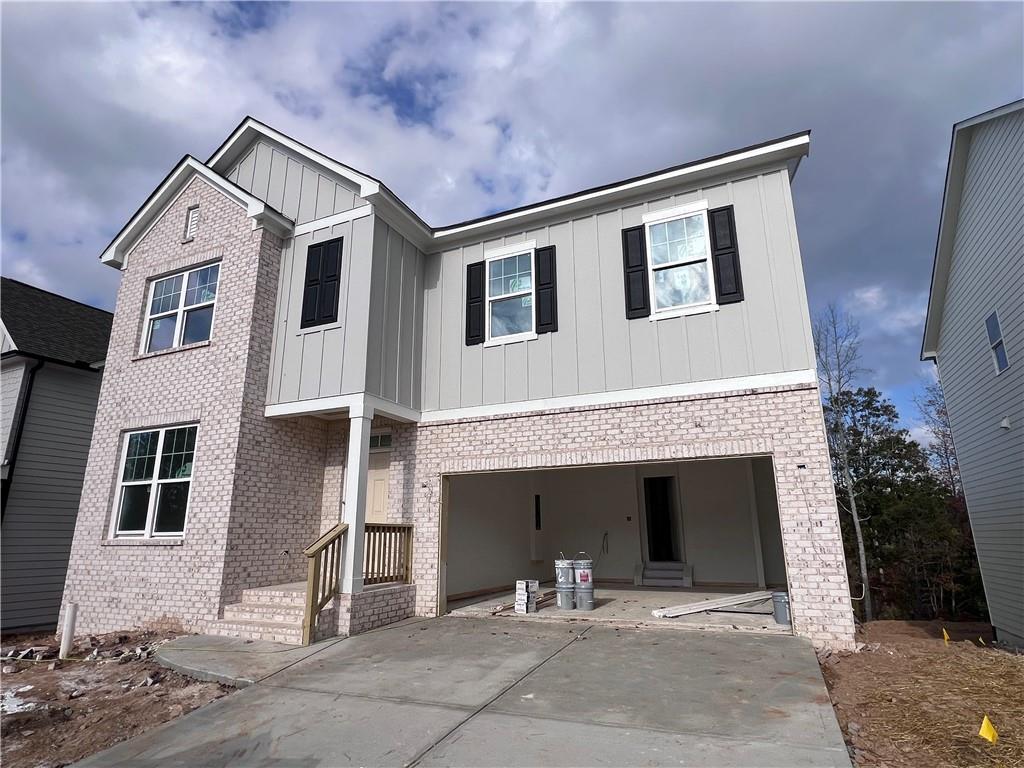Viewing Listing MLS# 382705126
Cumming, GA 30040
- 5Beds
- 4Full Baths
- N/AHalf Baths
- N/A SqFt
- 2003Year Built
- 0.60Acres
- MLS# 382705126
- Residential
- Single Family Residence
- Active
- Approx Time on Market6 months, 12 days
- AreaN/A
- CountyForsyth - GA
- Subdivision Lake Forest
Overview
Showcase listing in highly sought after Lake Forest! Thisbrick front beauty features an immaculate and light filled floorplan on a huge, fenced yard withseptic buried in the front- perfect potential for a pool in the backyard! Large front porch withviews of the natural wooded and protected area across the street! Stepping into the grand foyer,the main level features gleaming refinished hardwoods and offers a traditional floorplan with alarge formal living room adjacent from a formal dining room that seats 12+! The fireside familyroom offers views of the beautifully landscaped backyard and large deck! The chefs kitchen isperfect for entertaining or cooking and boasts a spacious eat-in breakfast area and breakfastbar, granite countertops and stained cabinets with plenty of storage- including 2 pantries! Themain level also features a bedroom and full bathroom. Ascending to the upper level, youll find the owners retreat and 3 largesecondary bedrooms including a guest bedroom that features its own sitting room! Ownersretreat is oversized and offers views of the backyard and his and hers closets! Enjoy the lovelyoutdoor space on the deck or in the professionally landscaped yard which includes irrigationzones in the front and back! The subdivision offers an array of community amenities, including acommunity dock on a 40-acre lake with fishing and boating opportunities, tennis and pickleballcourts, a volleyball sand court, basketball courts, a playground, and a resort-style clubhouseand pool and seasonal swim team! Top rated schools and minutes from the new Cumming CityCenter!
Association Fees / Info
Hoa: Yes
Hoa Fees Frequency: Semi-Annually
Hoa Fees: 1275
Community Features: Country Club, Community Dock, Dry Dock, Fishing, Homeowners Assoc, Lake, Pickleball, Pool, Sidewalks, Street Lights, Swim Team, Tennis Court(s)
Bathroom Info
Main Bathroom Level: 1
Total Baths: 4.00
Fullbaths: 4
Room Bedroom Features: Oversized Master, Sitting Room
Bedroom Info
Beds: 5
Building Info
Habitable Residence: Yes
Business Info
Equipment: Irrigation Equipment
Exterior Features
Fence: Back Yard, Wood
Patio and Porch: Front Porch, Deck
Exterior Features: Other
Road Surface Type: Paved
Pool Private: No
County: Forsyth - GA
Acres: 0.60
Pool Desc: None
Fees / Restrictions
Financial
Original Price: $772,500
Owner Financing: Yes
Garage / Parking
Parking Features: Attached, Garage Door Opener, Driveway, Garage, Garage Faces Side
Green / Env Info
Green Energy Generation: None
Handicap
Accessibility Features: None
Interior Features
Security Ftr: Smoke Detector(s)
Fireplace Features: Gas Starter, Family Room
Levels: Two
Appliances: Double Oven, Dishwasher, Disposal, Gas Cooktop, Microwave, Self Cleaning Oven
Laundry Features: Main Level, Sink
Interior Features: High Ceilings 10 ft Main, Entrance Foyer 2 Story, High Ceilings 9 ft Upper, Disappearing Attic Stairs, Double Vanity, High Speed Internet, His and Hers Closets, Tray Ceiling(s), Walk-In Closet(s)
Flooring: Carpet, Ceramic Tile, Hardwood
Spa Features: None
Lot Info
Lot Size Source: Public Records
Lot Features: Landscaped, Back Yard, Sprinklers In Rear, Sprinklers In Front
Lot Size: 92x77x241x50x231
Misc
Property Attached: No
Home Warranty: Yes
Open House
Other
Other Structures: None
Property Info
Construction Materials: Brick Front, HardiPlank Type
Year Built: 2,003
Property Condition: Resale
Roof: Composition
Property Type: Residential Detached
Style: Traditional
Rental Info
Land Lease: Yes
Room Info
Kitchen Features: Breakfast Bar, Cabinets Stain, Pantry, Stone Counters, View to Family Room
Room Master Bathroom Features: Double Vanity,Separate Tub/Shower,Soaking Tub,Whir
Room Dining Room Features: Seats 12+,Separate Dining Room
Special Features
Green Features: Thermostat
Special Listing Conditions: None
Special Circumstances: None
Sqft Info
Building Area Total: 3319
Building Area Source: Public Records
Tax Info
Tax Amount Annual: 1001
Tax Year: 2,023
Tax Parcel Letter: 147-000-041
Unit Info
Utilities / Hvac
Cool System: Electric Air Filter, Ceiling Fan(s), Central Air, Zoned
Electric: Other
Heating: Central, Natural Gas, Zoned
Utilities: Cable Available, Electricity Available, Natural Gas Available, Sewer Available, Water Available, Underground Utilities
Sewer: Public Sewer
Waterfront / Water
Water Body Name: None
Water Source: Public
Waterfront Features: None
Directions
400 NB to Exit 18. LT heading West on 369. LT on Hendrix Rd. LT into Lake Forest neighborhood. Go past 2 stop signs and the home will be on the left.Listing Provided courtesy of Compass
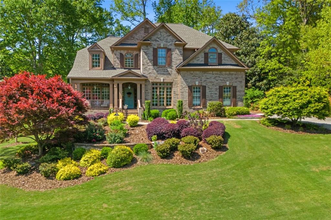
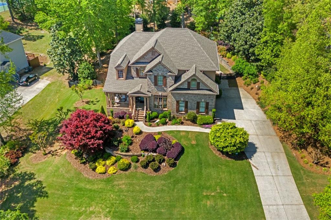

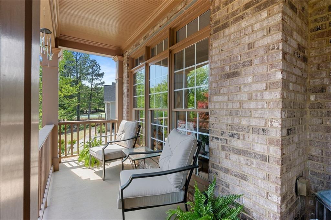
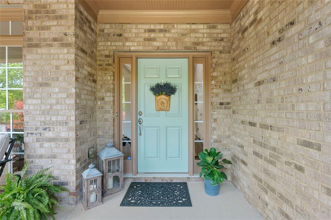
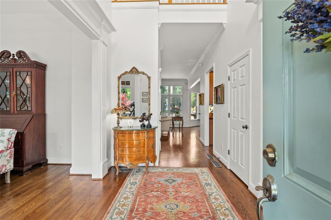

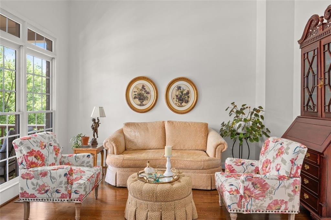
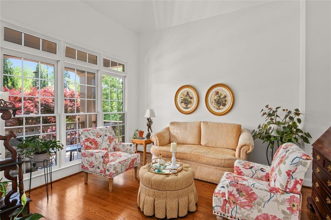

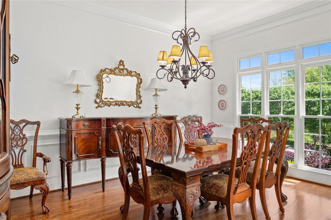

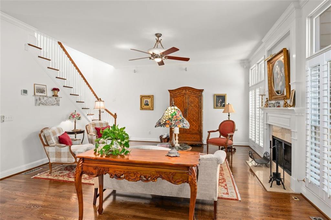
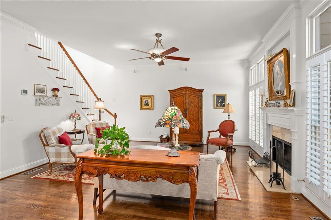
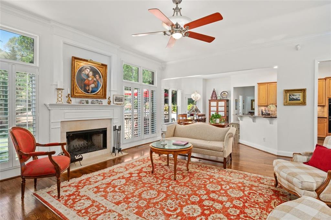

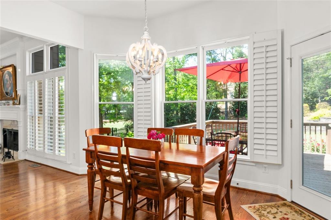

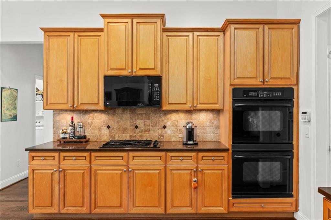
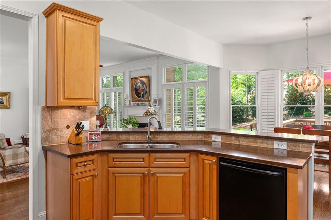
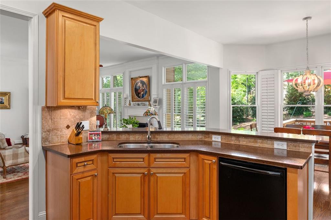
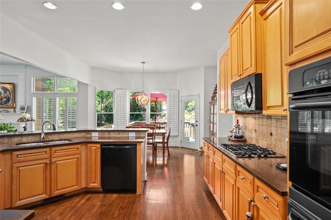
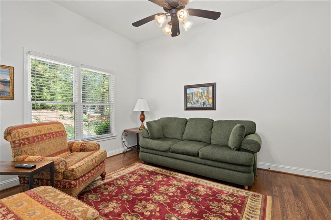
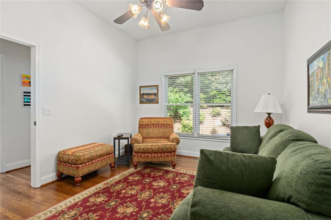
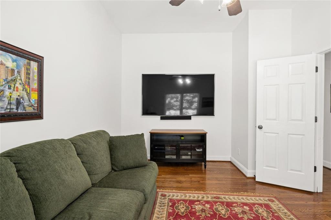
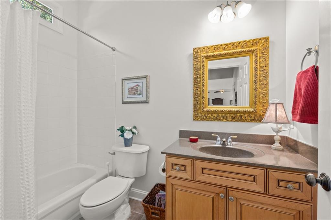
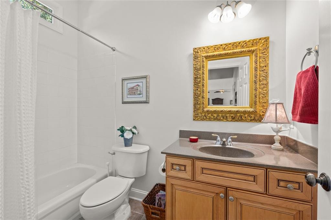
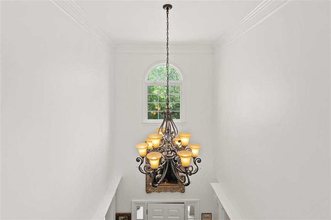
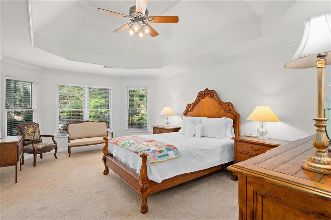
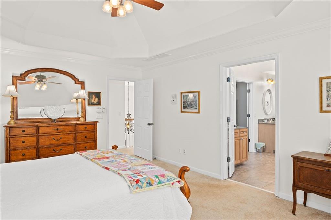
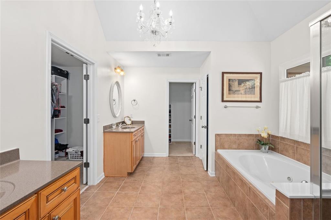
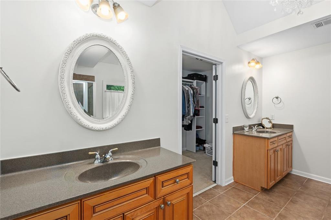
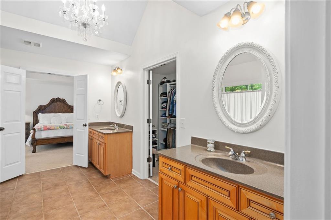
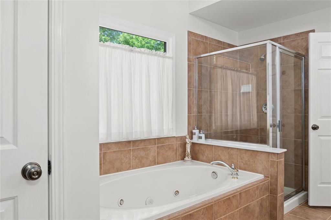
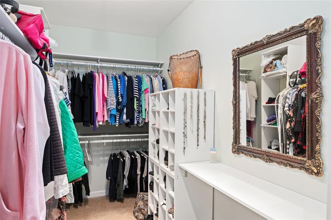
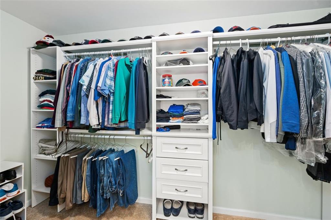

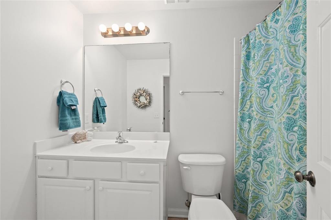

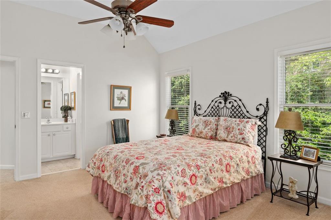
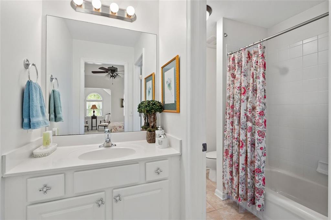

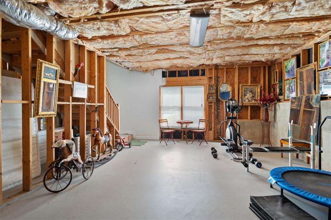

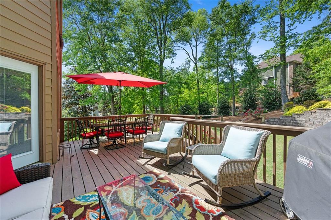

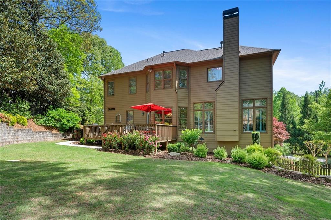


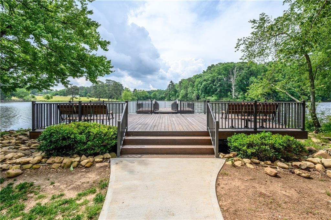

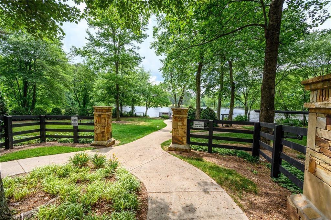
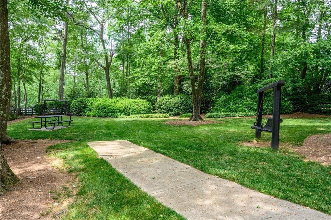
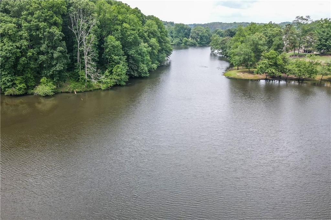
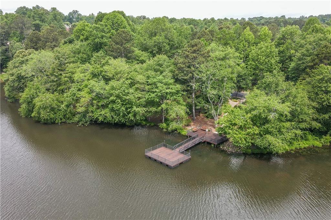

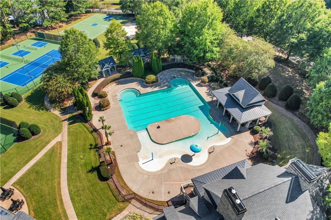
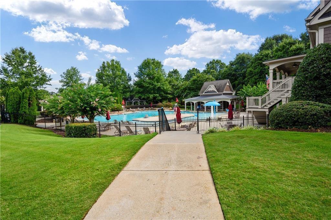
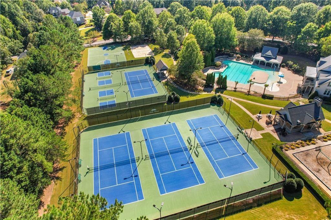




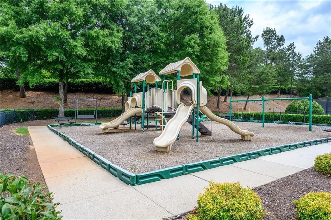
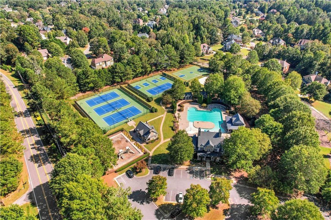
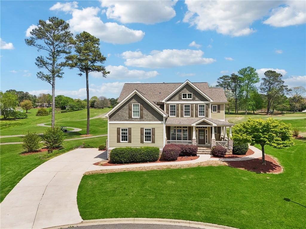
 MLS# 7367479
MLS# 7367479 