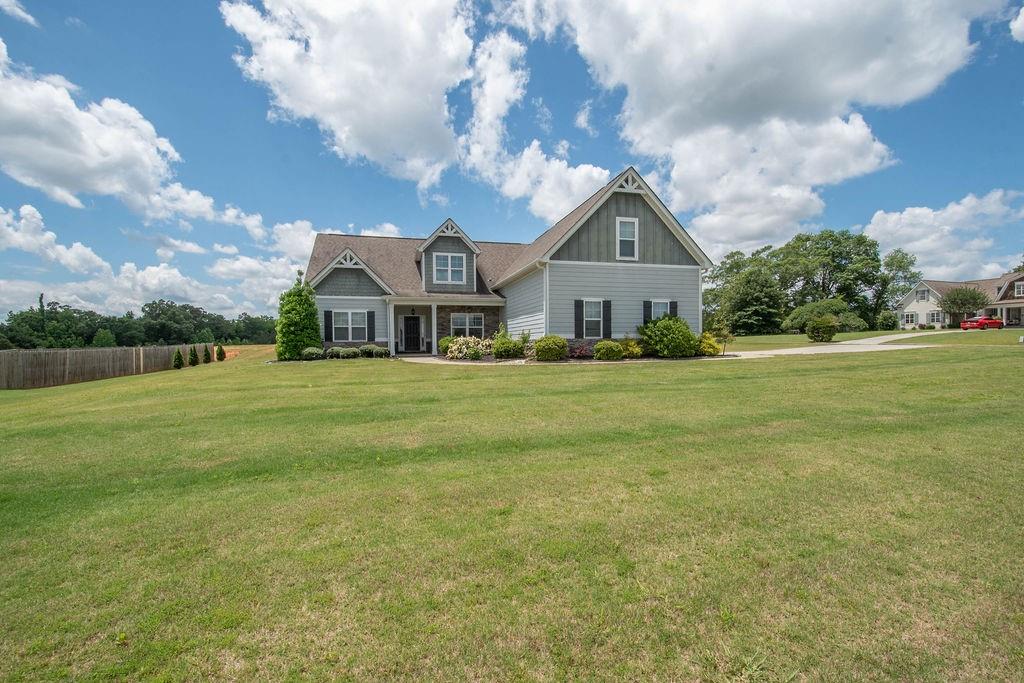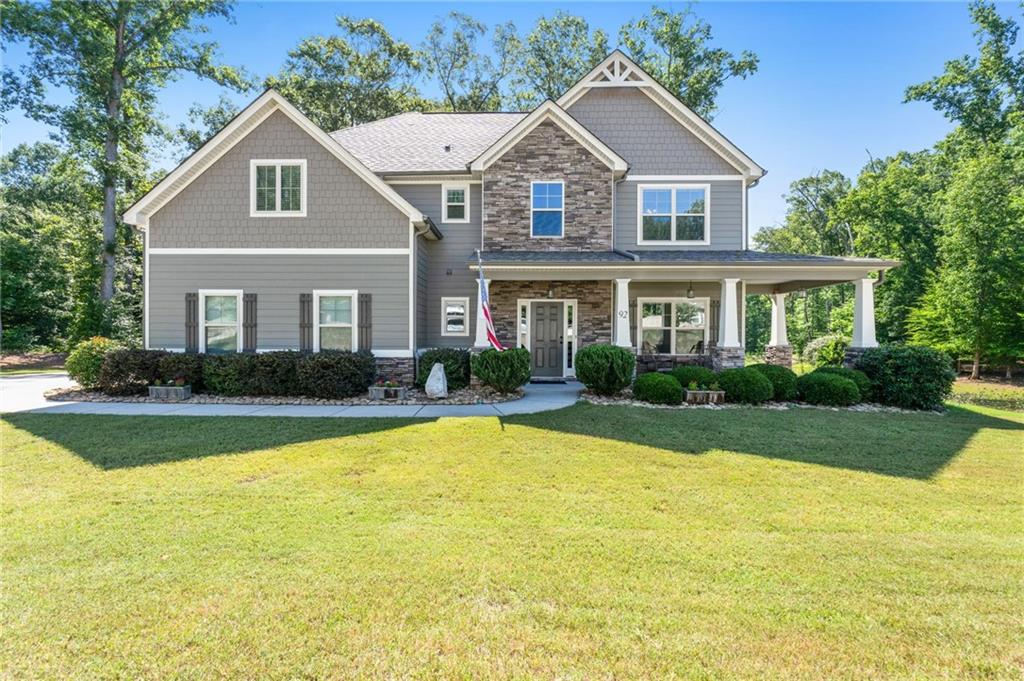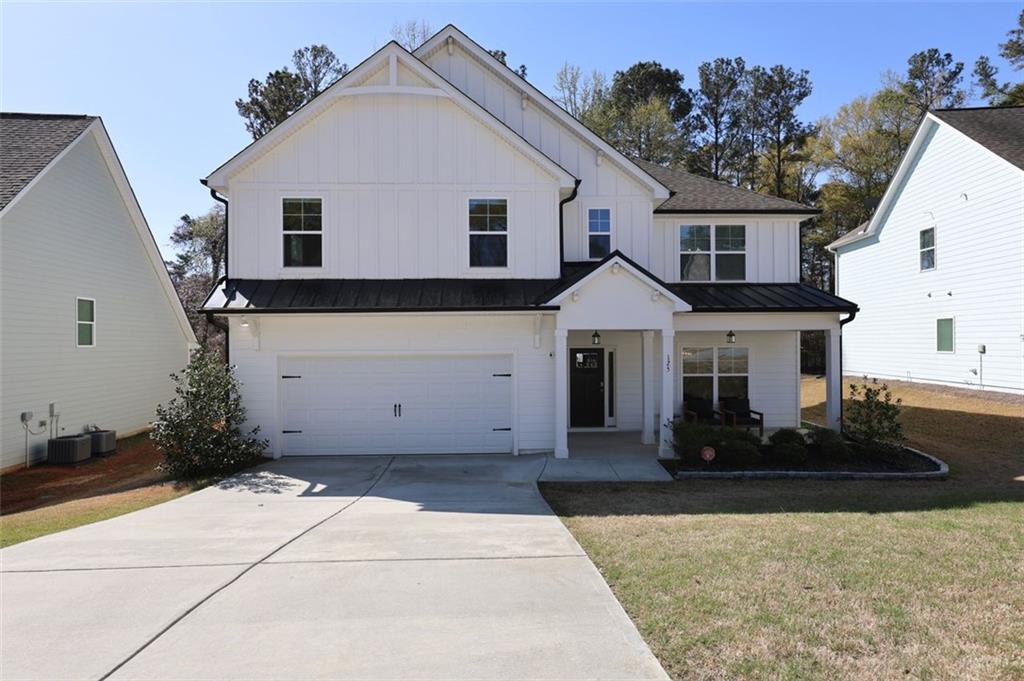Viewing Listing MLS# 382640591
Senoia, GA 30276
- 4Beds
- 2Full Baths
- 1Half Baths
- N/A SqFt
- 2016Year Built
- 0.55Acres
- MLS# 382640591
- Residential
- Single Family Residence
- Active
- Approx Time on Market6 months, 18 days
- AreaN/A
- CountyCoweta - GA
- Subdivision Fieldstone Estates
Overview
Welcome, come and see this 4BR 2.5BA home in prestigious Fieldstone Estates just minutes from downtown Senoia! This property features an additional parking pad, and a game day patio with a wood burning fireplace! As you step in from the covered wrap around front porch you will enter the grand two story foyer with slat wall detailing. There is a formal living room that is currently being utilized as a home office. There is a separate dining room with coffered ceilings, and a kitchen with a full view to the family room. In the kitchen you will find granite counters, stainless appliances, tile backsplash, and a large pantry. Upstairs are all the bedrooms and laundry. The primary suite is oversized with plenty of space for a sitting area. The ensuite bath offers a bright space with dual vanities, soaking tub, and separate shower. Enjoy watching the game in your outdoor space with an extended covered patio and a large flat backyard. This home will come with a one year home warranty!
Association Fees / Info
Hoa: Yes
Hoa Fees Frequency: Annually
Hoa Fees: 550
Community Features: Homeowners Assoc, Playground, Pool
Bathroom Info
Halfbaths: 1
Total Baths: 3.00
Fullbaths: 2
Room Bedroom Features: Oversized Master, Sitting Room
Bedroom Info
Beds: 4
Building Info
Habitable Residence: No
Business Info
Equipment: None
Exterior Features
Fence: Back Yard
Patio and Porch: Covered, Front Porch, Rear Porch, Wrap Around
Exterior Features: None
Road Surface Type: Paved
Pool Private: No
County: Coweta - GA
Acres: 0.55
Pool Desc: None
Fees / Restrictions
Financial
Original Price: $519,000
Owner Financing: No
Garage / Parking
Parking Features: Attached, Garage, Garage Faces Front, Kitchen Level, Level Driveway, Parking Pad
Green / Env Info
Green Energy Generation: None
Handicap
Accessibility Features: None
Interior Features
Security Ftr: Smoke Detector(s)
Fireplace Features: Family Room, Gas Log, Gas Starter, Outside
Levels: Two
Appliances: Dishwasher, Gas Range, Microwave, Refrigerator
Laundry Features: Laundry Room, Upper Level
Interior Features: Coffered Ceiling(s), Double Vanity, Entrance Foyer 2 Story, Tray Ceiling(s), Walk-In Closet(s)
Flooring: Carpet, Ceramic Tile, Hardwood
Spa Features: None
Lot Info
Lot Size Source: Public Records
Lot Features: Back Yard, Front Yard, Landscaped, Level
Lot Size: 96x203x146x200
Misc
Property Attached: No
Home Warranty: Yes
Open House
Other
Other Structures: None
Property Info
Construction Materials: Concrete, HardiPlank Type
Year Built: 2,016
Property Condition: Resale
Roof: Composition, Shingle
Property Type: Residential Detached
Style: Craftsman, Traditional
Rental Info
Land Lease: No
Room Info
Kitchen Features: Cabinets Stain, Eat-in Kitchen, Pantry, Stone Counters, View to Family Room
Room Master Bathroom Features: Double Vanity,Separate Tub/Shower
Room Dining Room Features: Separate Dining Room
Special Features
Green Features: None
Special Listing Conditions: None
Special Circumstances: None
Sqft Info
Building Area Total: 2760
Building Area Source: Public Records
Tax Info
Tax Amount Annual: 4803
Tax Year: 2,023
Tax Parcel Letter: 157-1-229-010
Unit Info
Utilities / Hvac
Cool System: Ceiling Fan(s), Central Air, Zoned
Electric: 220 Volts in Laundry
Heating: Natural Gas, Zoned
Utilities: Cable Available, Electricity Available, Phone Available, Underground Utilities, Water Available
Sewer: Public Sewer
Waterfront / Water
Water Body Name: None
Water Source: Public
Waterfront Features: None
Directions
From Atlanta take I-85 S to exit 51 onto SR-154, keep left toward Sharpsburg, left on Sharpsburg McCullum Rd, right on S-54, take 3rd exit at the roundabout on SR-16E, 2nd exit at roundabout on SR-16, left on Kenwood Trail, the home is on the right.Listing Provided courtesy of Mark Spain Real Estate
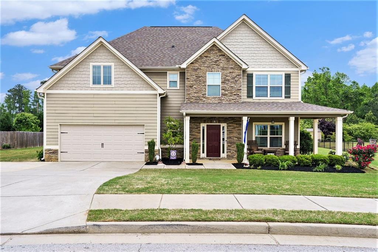
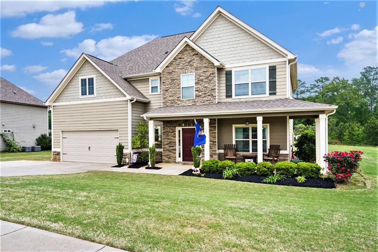
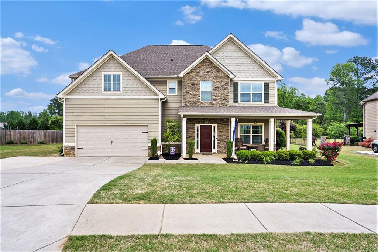
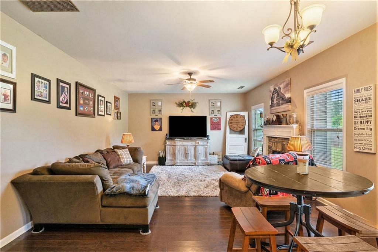
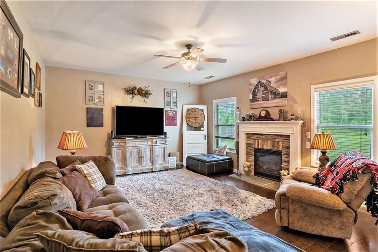
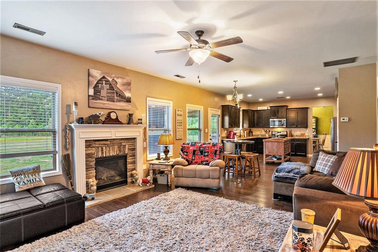
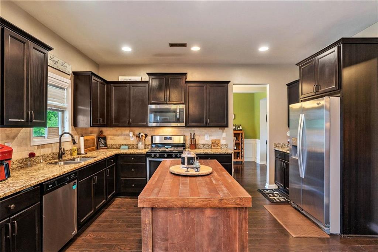
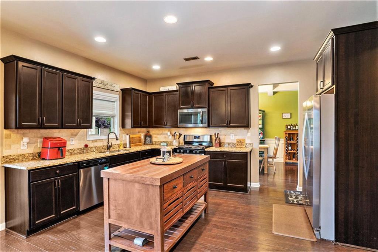
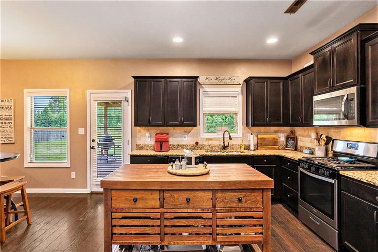
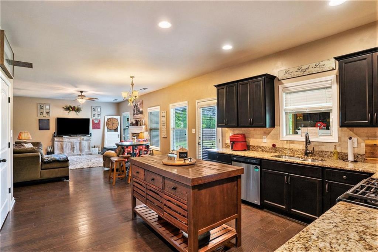
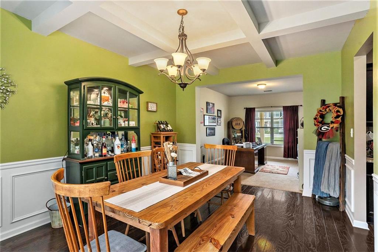
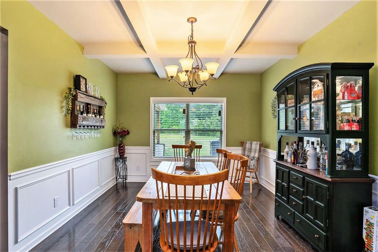
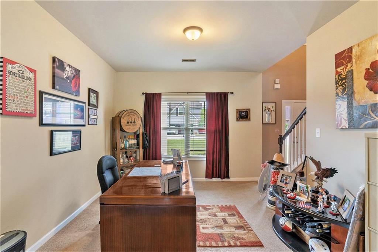
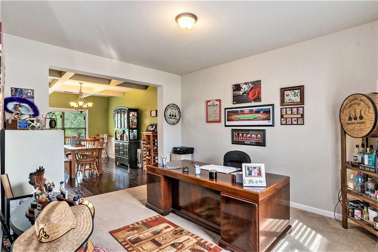
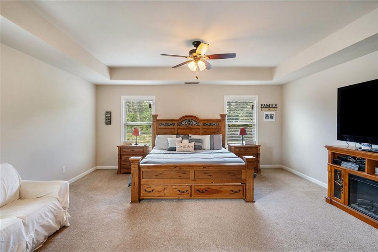
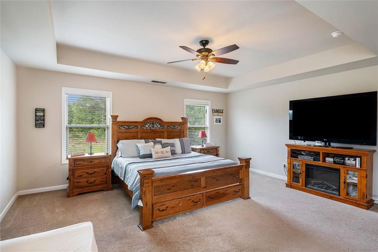
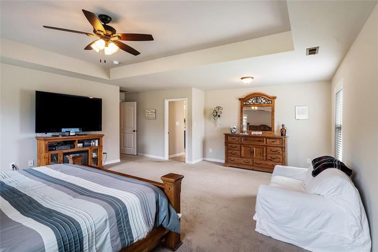
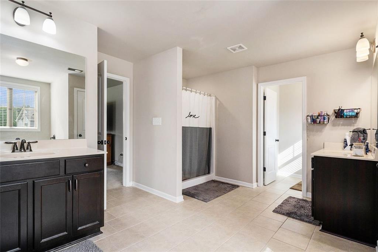
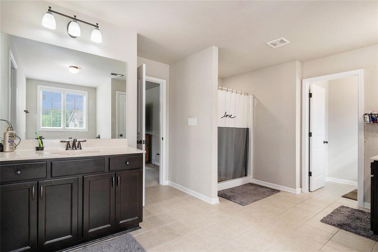
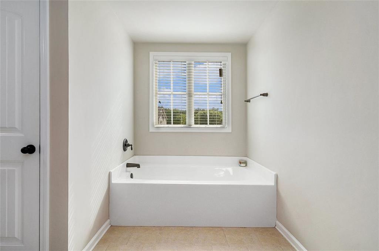
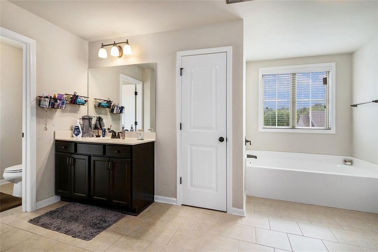
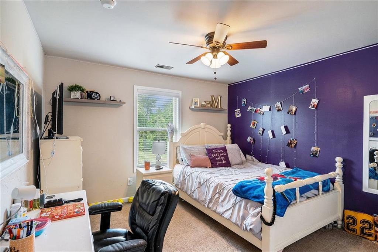
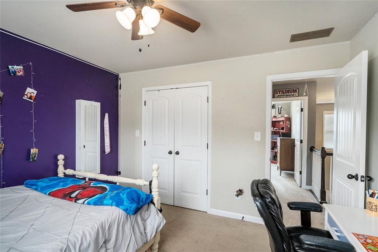
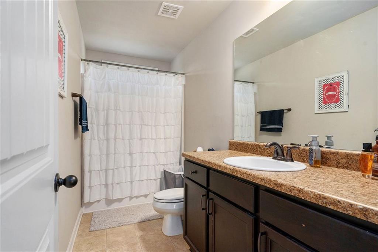
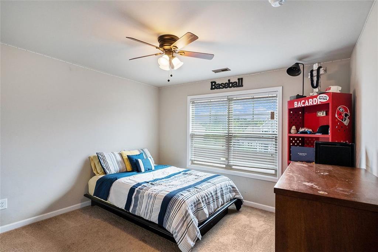
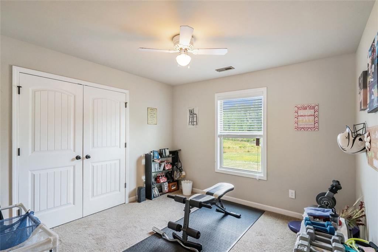
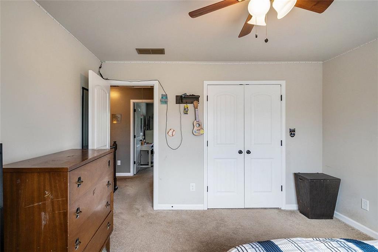
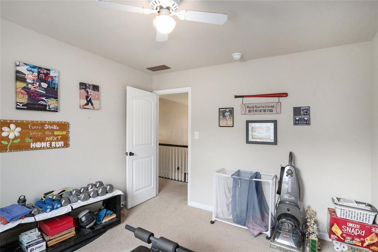
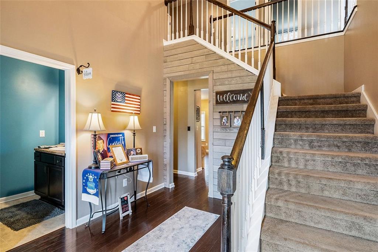
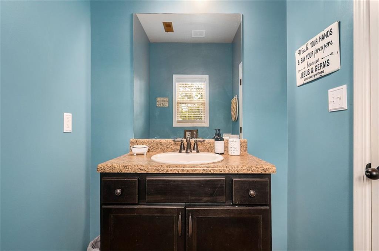
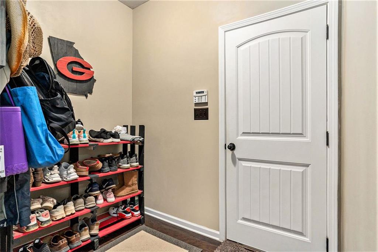
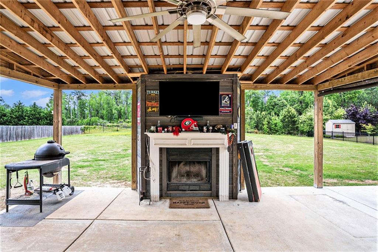
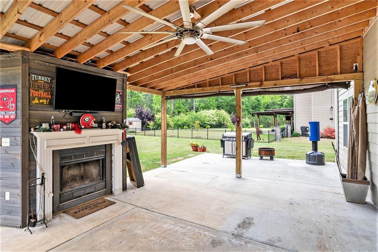
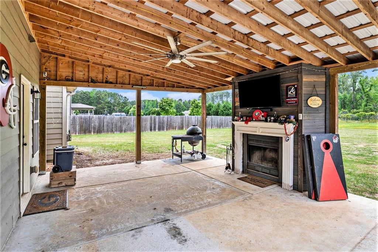
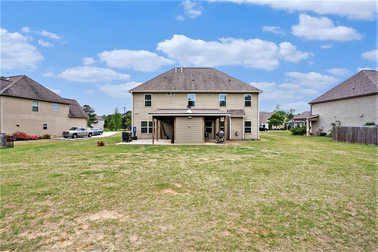
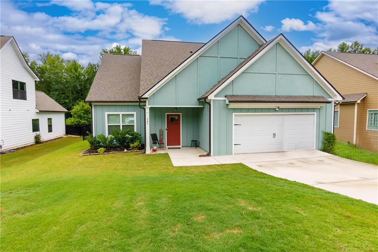
 MLS# 397455923
MLS# 397455923 