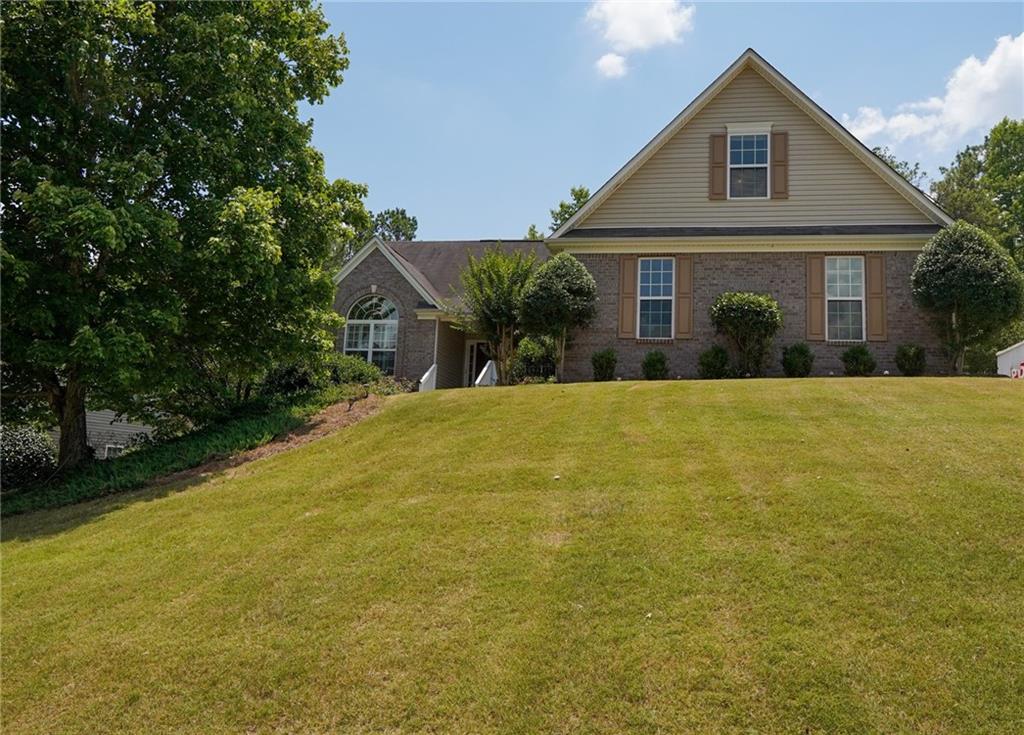Viewing Listing MLS# 391377249
Senoia, GA 30276
- 4Beds
- 3Full Baths
- N/AHalf Baths
- N/A SqFt
- 2016Year Built
- 1.34Acres
- MLS# 391377249
- Residential
- Single Family Residence
- Active
- Approx Time on Market4 months, 11 days
- AreaN/A
- CountyCoweta - GA
- Subdivision Lake Summerfield
Overview
Welcome Home!! Come check out this 4 bedroom 3 bathroom home is located in a beautiful Lake Community on 1.3 acre corner lot property. As you enter the front door you will find an open concept floor plan. To the right is a separate dining room with coffered ceilings. Continue into the open family room with high ceilings and fireplace. The kitchen features bar top seating, stainless steel appliances, and a breakfast nook. The main floor primary suite has high ceilings, a large walk in closet and plenty of space for a full king bedroom suit. The primary bathroom also features a double vanity, separate shower and soaking tub. The two secondary bedrooms on the main floor both share the hall bathroom that features a shower/tub combo. Laundry is also located in a hallway on the main level. Upstairs is a spacious 4th bedroom with closet and extra storage space with a full bathroom. Outside, enjoy the extra wide driveway that makes parking easy. The backyard is completely flat and ready for your imagination. The community features a playground, picnic area and stunning lake with a dock. Schedule your showing today to see this property in person!
Association Fees / Info
Hoa: Yes
Hoa Fees Frequency: Annually
Hoa Fees: 500
Community Features: Fishing, Lake, Playground
Bathroom Info
Main Bathroom Level: 2
Total Baths: 3.00
Fullbaths: 3
Room Bedroom Features: Master on Main
Bedroom Info
Beds: 4
Building Info
Habitable Residence: No
Business Info
Equipment: None
Exterior Features
Fence: None
Patio and Porch: Patio
Exterior Features: None
Road Surface Type: Asphalt
Pool Private: No
County: Coweta - GA
Acres: 1.34
Pool Desc: None
Fees / Restrictions
Financial
Original Price: $519,900
Owner Financing: No
Garage / Parking
Parking Features: Garage
Green / Env Info
Green Energy Generation: None
Handicap
Accessibility Features: None
Interior Features
Security Ftr: None
Fireplace Features: None
Levels: One and One Half
Appliances: Dishwasher, Electric Oven, Microwave
Laundry Features: In Hall
Interior Features: Coffered Ceiling(s)
Flooring: None
Spa Features: None
Lot Info
Lot Size Source: Public Records
Lot Features: Back Yard, Level
Lot Size: x
Misc
Property Attached: No
Home Warranty: No
Open House
Other
Other Structures: None
Property Info
Construction Materials: HardiPlank Type
Year Built: 2,016
Property Condition: Resale
Roof: Composition
Property Type: Residential Detached
Style: Traditional
Rental Info
Land Lease: No
Room Info
Kitchen Features: Breakfast Bar
Room Master Bathroom Features: Double Shower
Room Dining Room Features: Open Concept
Special Features
Green Features: None
Special Listing Conditions: None
Special Circumstances: None
Sqft Info
Building Area Total: 2170
Building Area Source: Public Records
Tax Info
Tax Amount Annual: 3240
Tax Year: 2,023
Tax Parcel Letter: 169-1-322-034
Unit Info
Utilities / Hvac
Cool System: Central Air
Electric: None
Heating: Central
Utilities: Cable Available, Electricity Available
Sewer: Septic Tank
Waterfront / Water
Water Body Name: None
Water Source: Public
Waterfront Features: None
Directions
GPSListing Provided courtesy of Re/max Tru Inc.
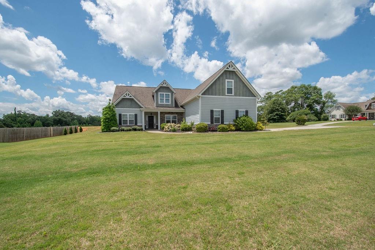
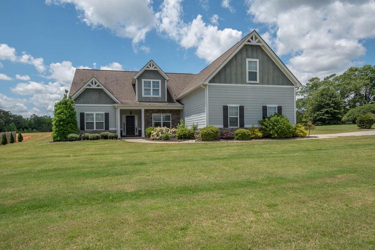
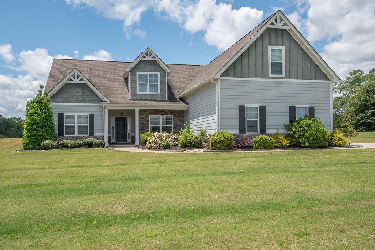
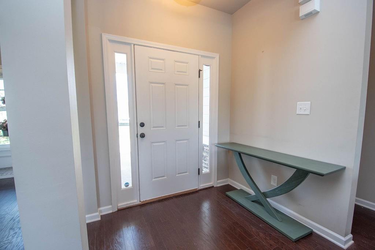
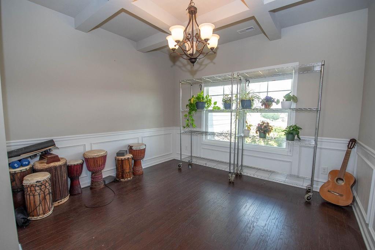
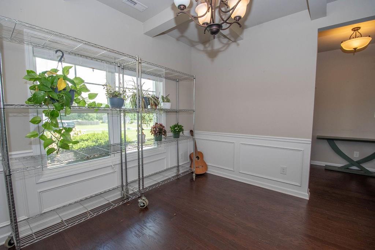
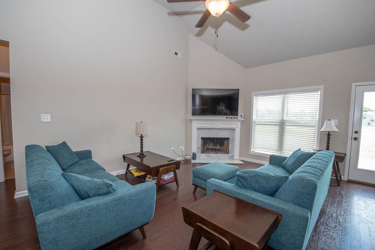
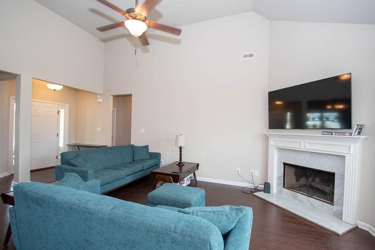
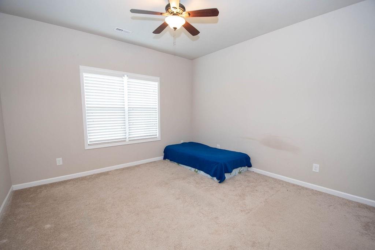
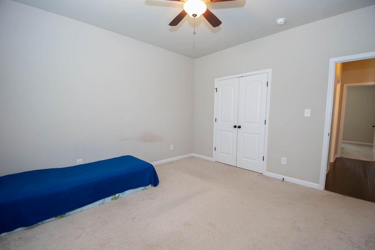
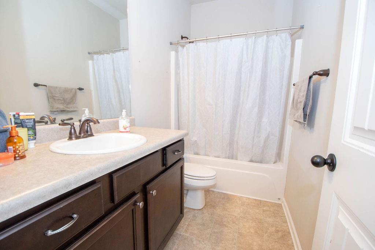
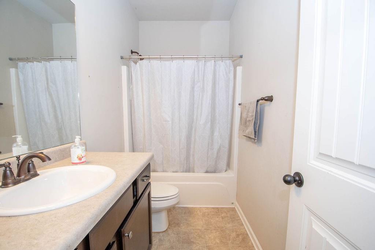
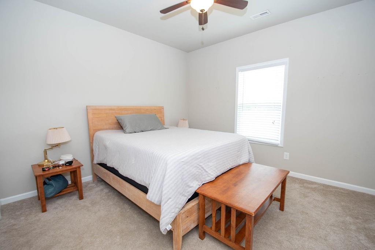
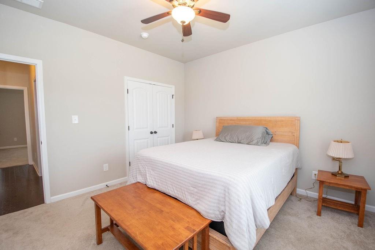
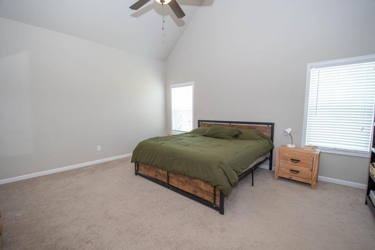
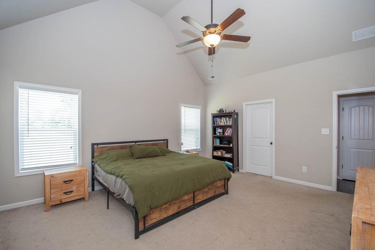
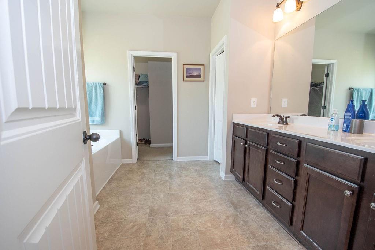
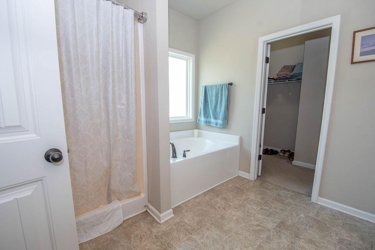
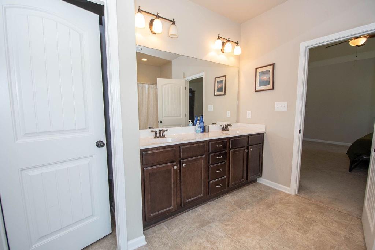
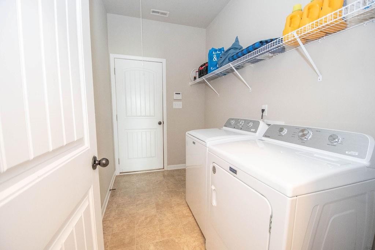
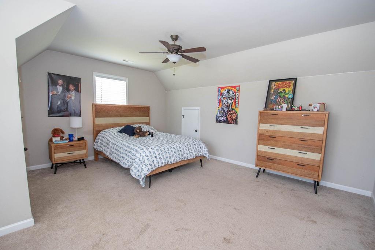
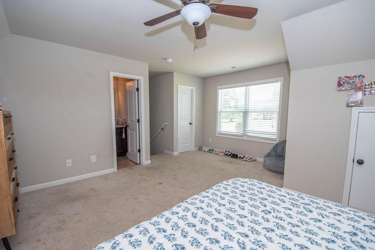
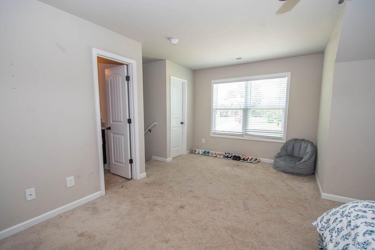
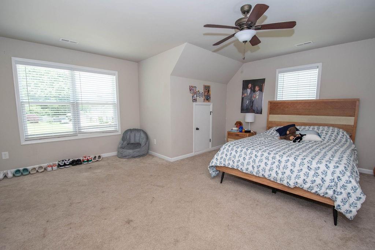
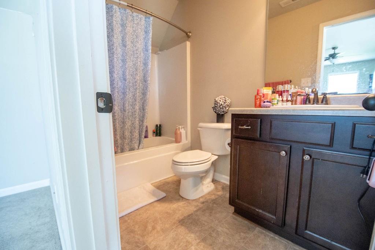
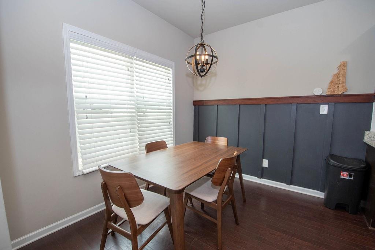
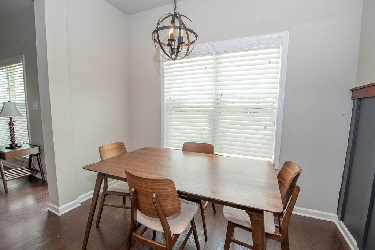
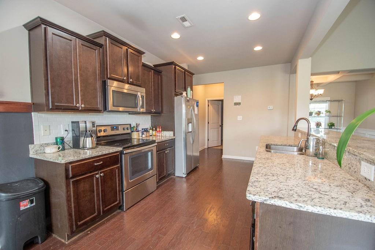
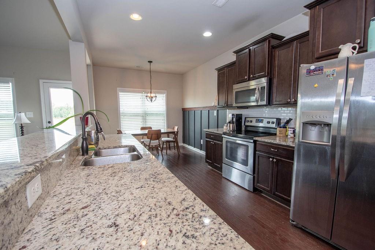
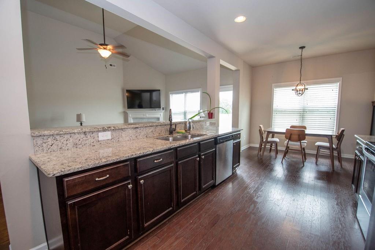
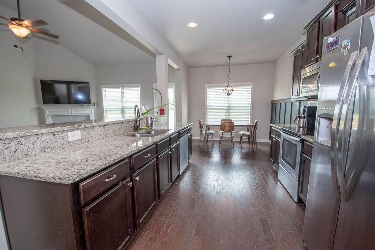
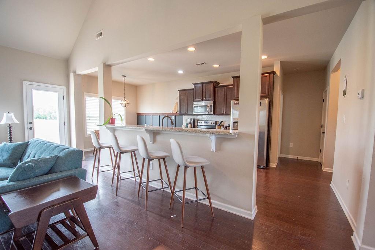
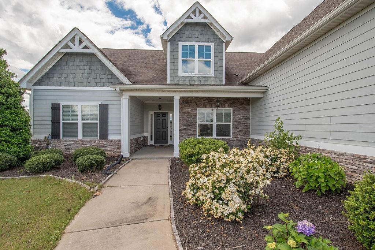
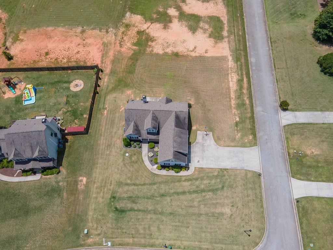
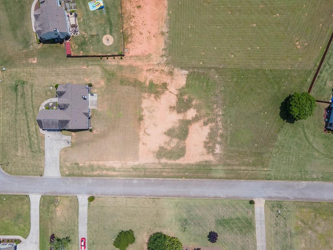
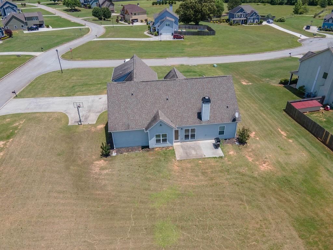
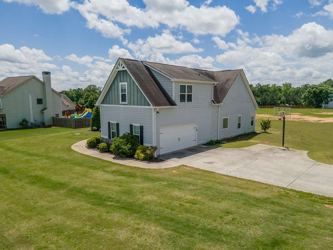
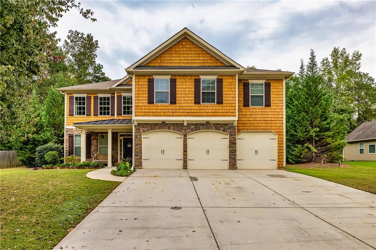
 MLS# 407164413
MLS# 407164413 