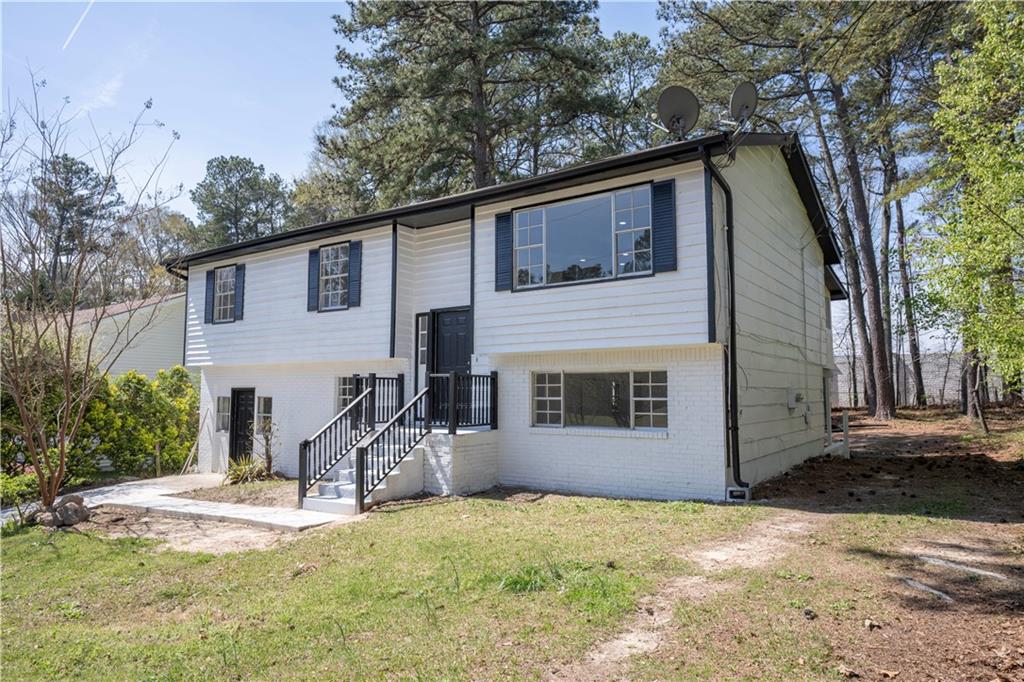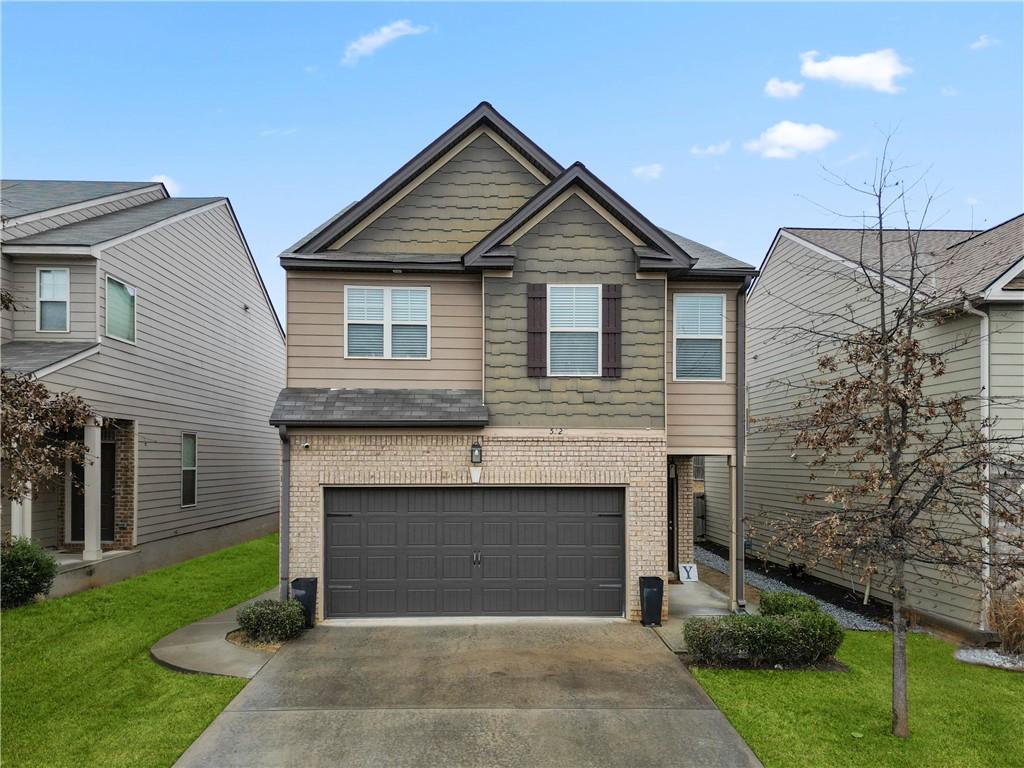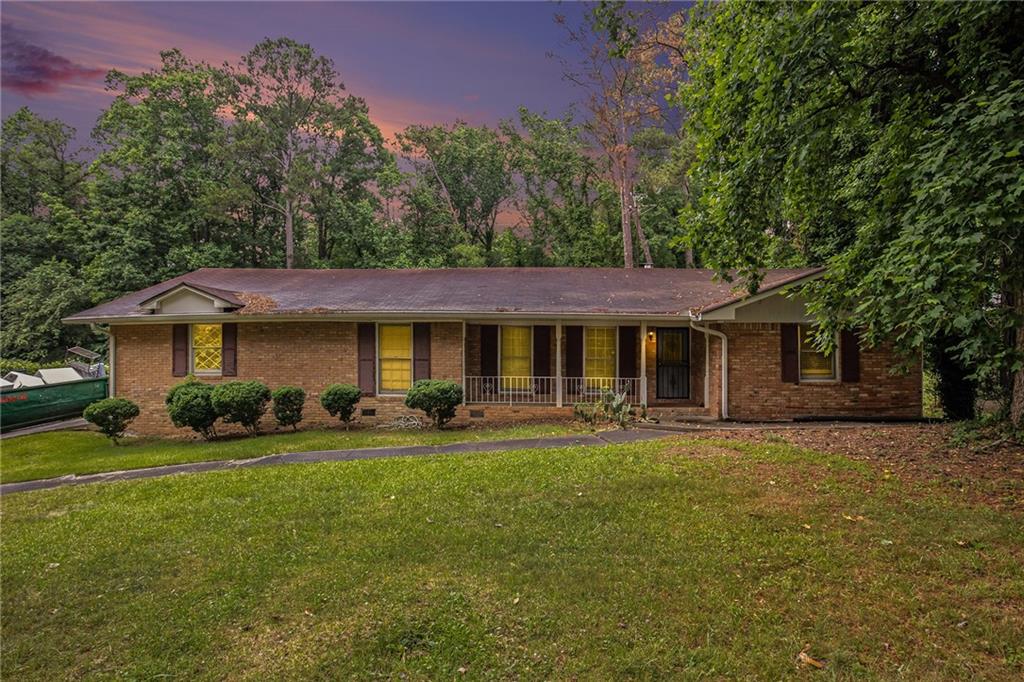Viewing Listing MLS# 379647142
Atlanta, GA 30314
- 4Beds
- 2Full Baths
- N/AHalf Baths
- N/A SqFt
- 1949Year Built
- 0.21Acres
- MLS# 379647142
- Residential
- Single Family Residence
- Active
- Approx Time on Market6 months, 17 days
- AreaN/A
- CountyFulton - GA
- Subdivision Ezra Church Heights
Overview
Welcome to the secluded street of Gardenia Drive! This wooded enclave is an escape from the busyness of city life while still being close to I-20, shops, restaurants, and venues. Bring your treehouse dreams as the land behind the house includes a portion of wooded area. Entering the home you will be greeted by an open living/dining area that flows into a large kitchen with white cabinets, granite countertops, SS appliances, and a new washer/dryer stack included. The huge master suite features a tray ceiling with dimmable lights, double vanities, jetted tub, walk-in closet, and private back deck with a view of the creek. This home was remodeled in 2019 top to bottom including new plumbing, HVAC, roof, and electrical. Come see this home soon before its gone!
Association Fees / Info
Hoa: No
Community Features: Near Beltline, Near Public Transport, Near Schools, Near Shopping, Near Trails/Greenway, Park, Playground
Bathroom Info
Main Bathroom Level: 2
Total Baths: 2.00
Fullbaths: 2
Room Bedroom Features: Master on Main, Oversized Master
Bedroom Info
Beds: 4
Building Info
Habitable Residence: Yes
Business Info
Equipment: None
Exterior Features
Fence: None
Patio and Porch: Deck, Front Porch
Exterior Features: Other
Road Surface Type: Paved
Pool Private: No
County: Fulton - GA
Acres: 0.21
Pool Desc: None
Fees / Restrictions
Financial
Original Price: $350,000
Owner Financing: Yes
Garage / Parking
Parking Features: Driveway
Green / Env Info
Green Energy Generation: None
Handicap
Accessibility Features: None
Interior Features
Security Ftr: Carbon Monoxide Detector(s), Fire Alarm, Smoke Detector(s)
Fireplace Features: None
Levels: One
Appliances: Dishwasher, Disposal, Electric Range, Electric Water Heater, Microwave, Refrigerator, Self Cleaning Oven
Laundry Features: In Kitchen
Interior Features: Double Vanity, Low Flow Plumbing Fixtures, Tray Ceiling(s), Walk-In Closet(s)
Flooring: Laminate
Spa Features: None
Lot Info
Lot Size Source: Appraiser
Lot Features: Cul-De-Sac, Landscaped, Wooded
Lot Size: x
Misc
Property Attached: No
Home Warranty: Yes
Open House
Other
Other Structures: None
Property Info
Construction Materials: Brick 4 Sides
Year Built: 1,949
Property Condition: Updated/Remodeled
Roof: Composition
Property Type: Residential Detached
Style: Traditional
Rental Info
Land Lease: Yes
Room Info
Kitchen Features: Breakfast Bar, Cabinets White, Wine Rack
Room Master Bathroom Features: Double Vanity,Separate Tub/Shower
Room Dining Room Features: Open Concept
Special Features
Green Features: Thermostat, Water Heater, Windows
Special Listing Conditions: None
Special Circumstances: None
Sqft Info
Building Area Total: 1616
Building Area Source: Public Records
Tax Info
Tax Amount Annual: 5090
Tax Year: 2,023
Tax Parcel Letter: 14-0147-0003-042-4
Unit Info
Utilities / Hvac
Cool System: Ceiling Fan(s), Central Air
Electric: Other
Heating: Electric
Utilities: Cable Available, Electricity Available
Sewer: Public Sewer
Waterfront / Water
Water Body Name: None
Water Source: Public
Waterfront Features: None
Schools
Elem: F.l. Stanton
Middle: John Lewis Invictus Academy/harper-Archer
High: Frederick Douglass
Directions
Use GPSListing Provided courtesy of Bolst, Inc.
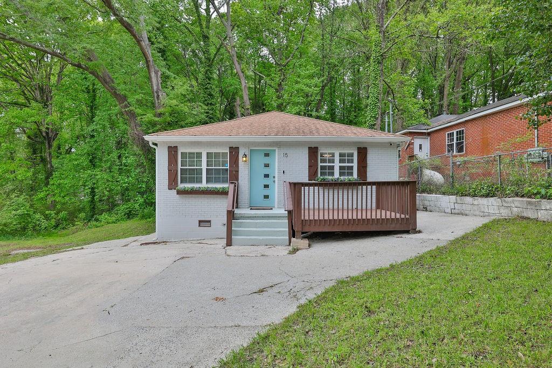
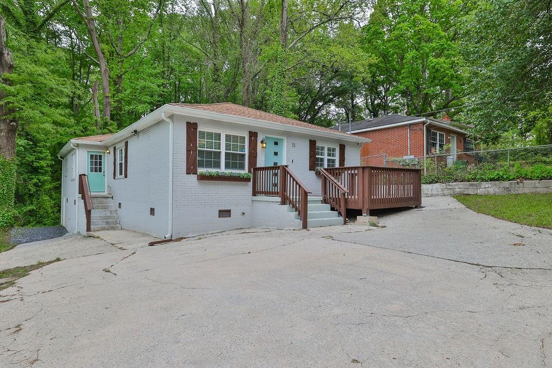
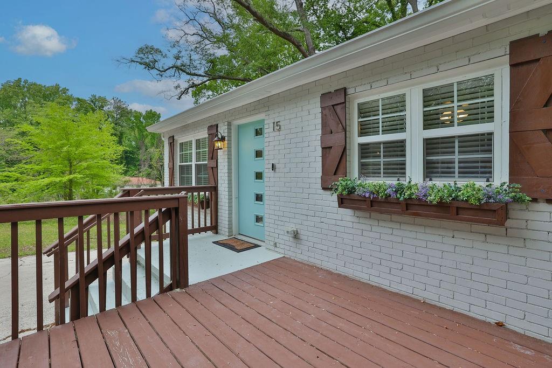
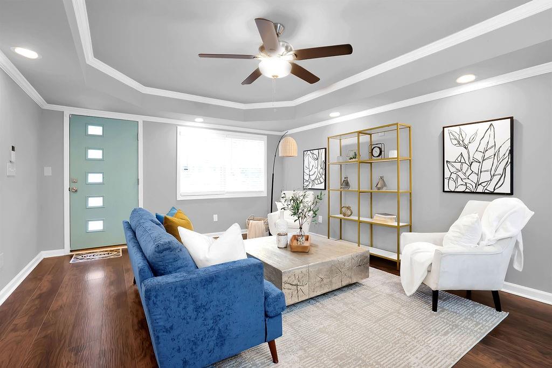


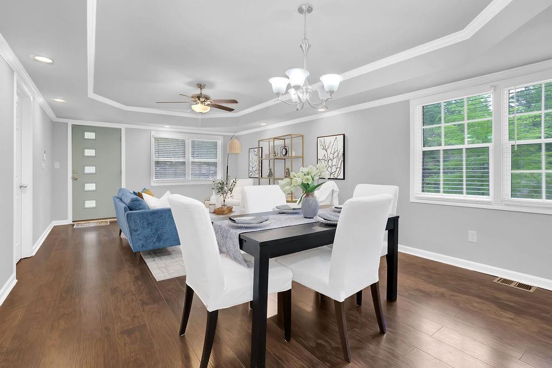
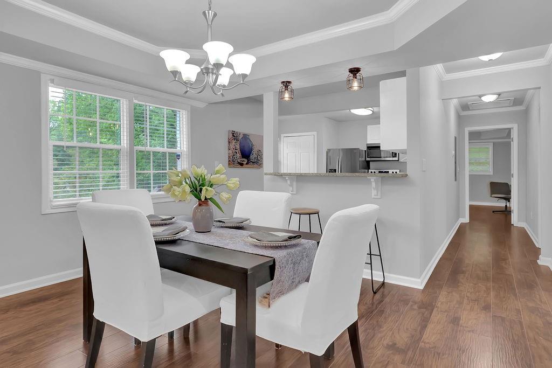
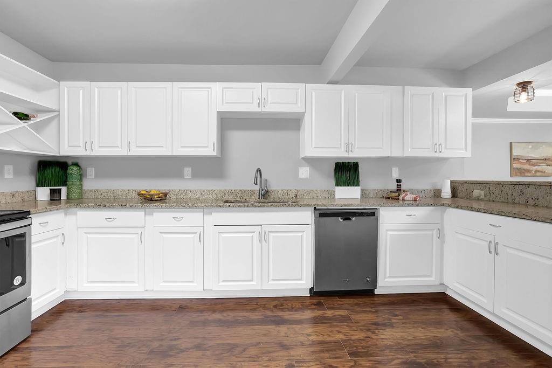
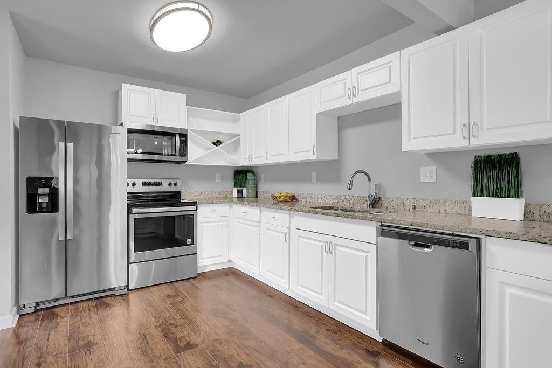
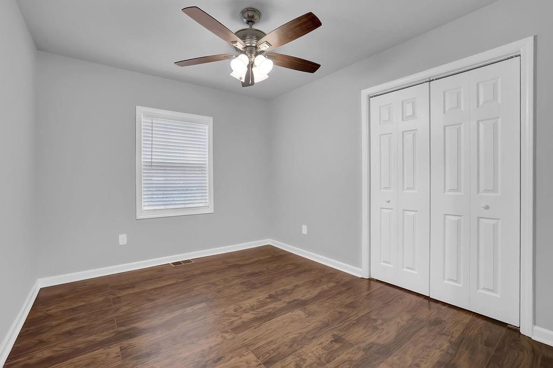


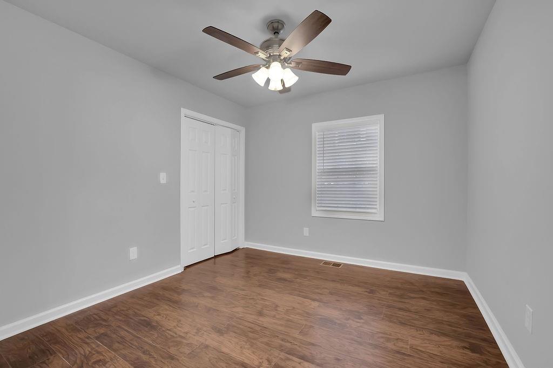
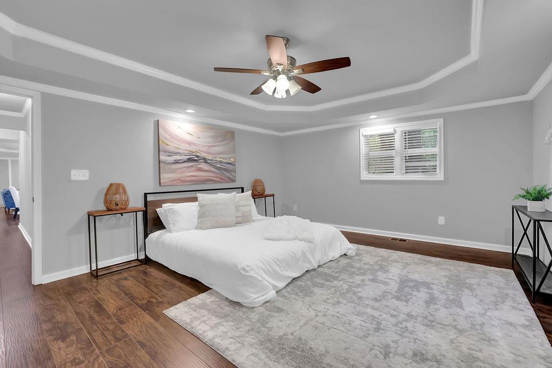
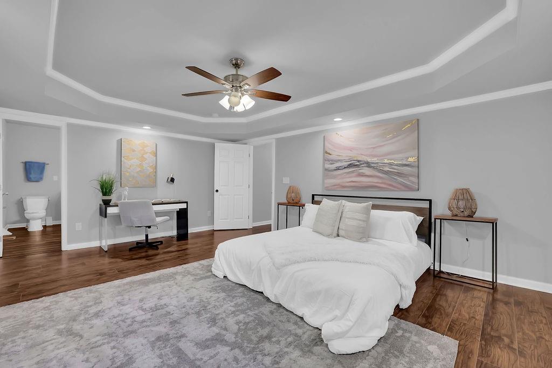
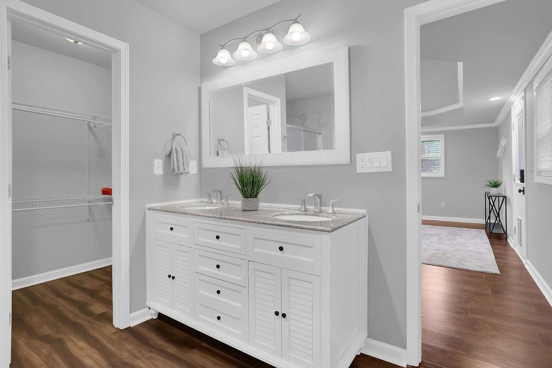
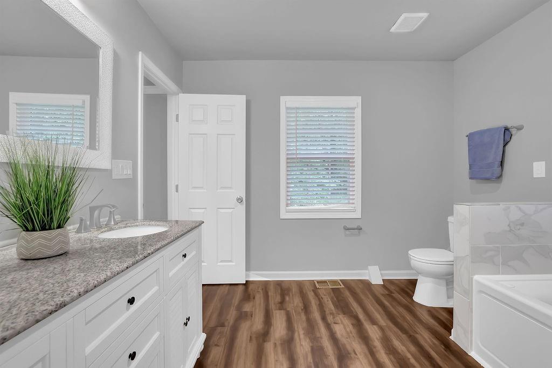

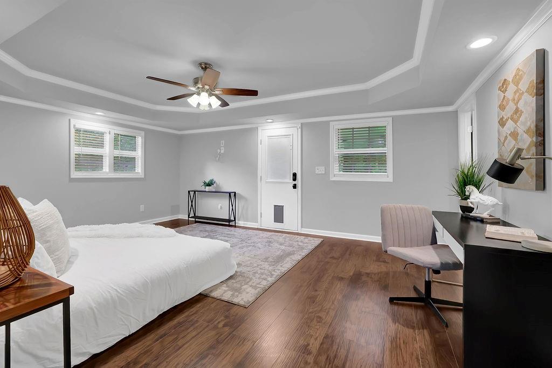

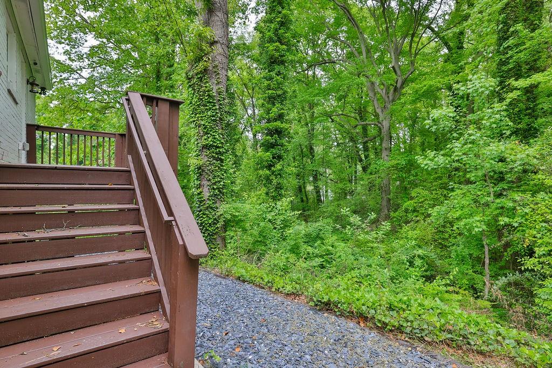
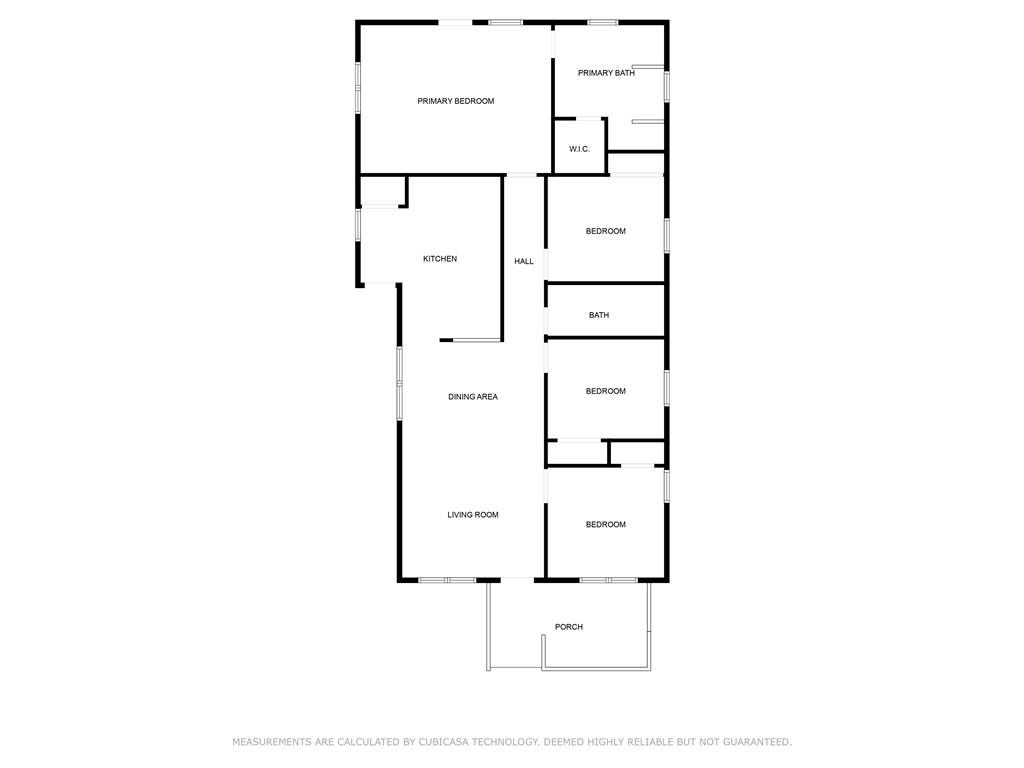
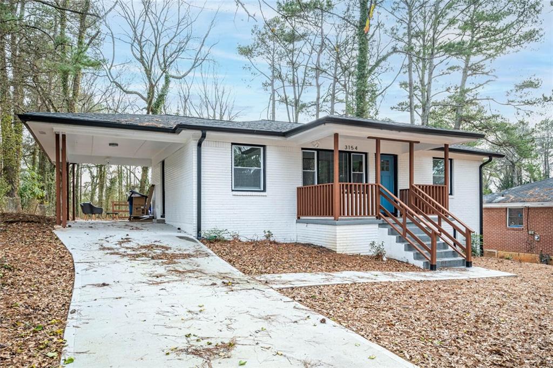
 MLS# 7366564
MLS# 7366564 