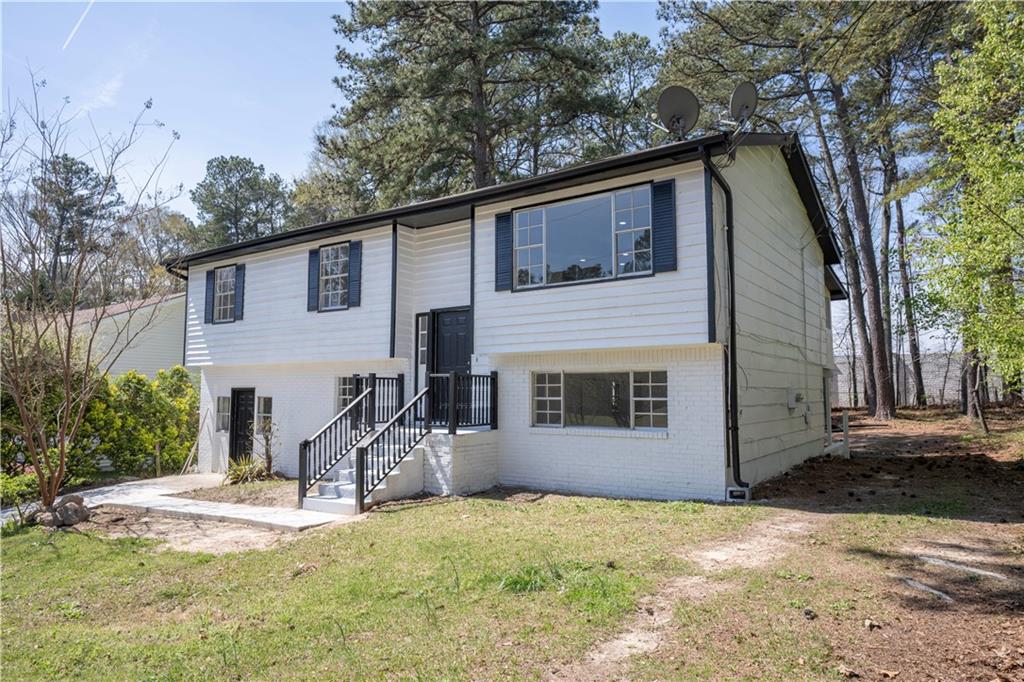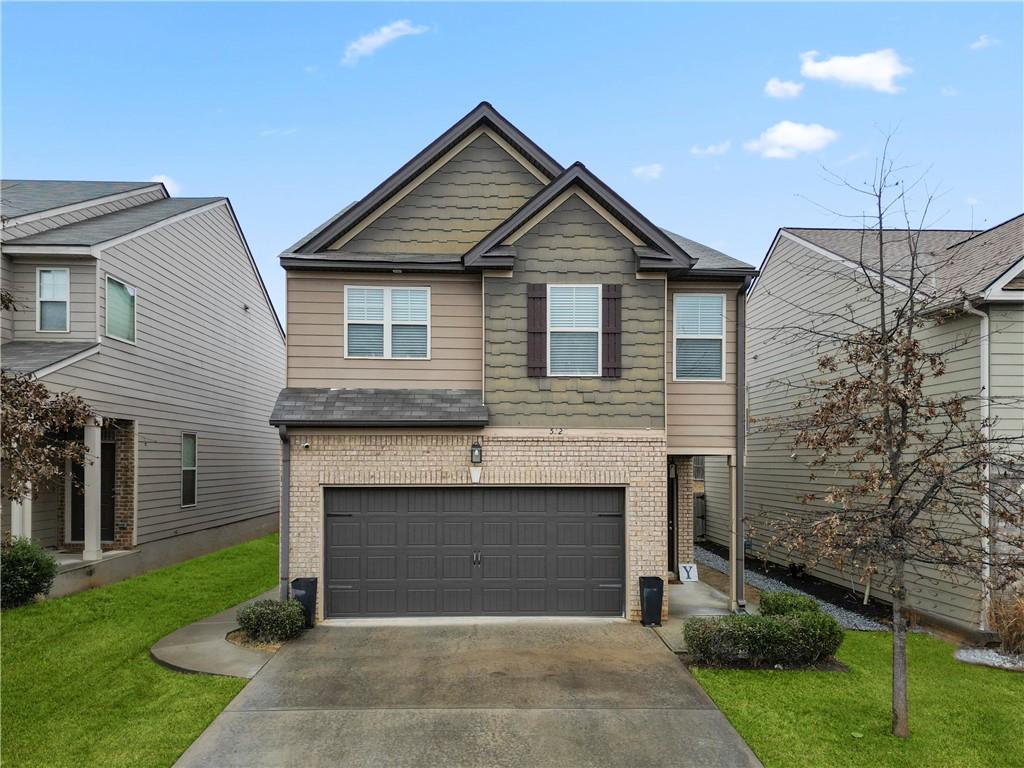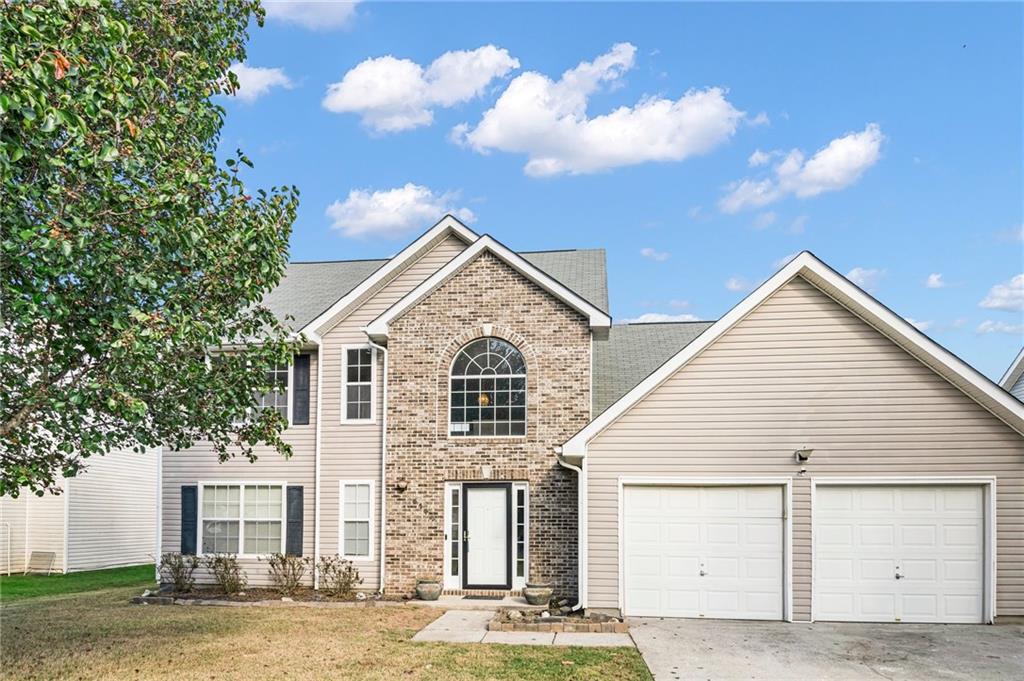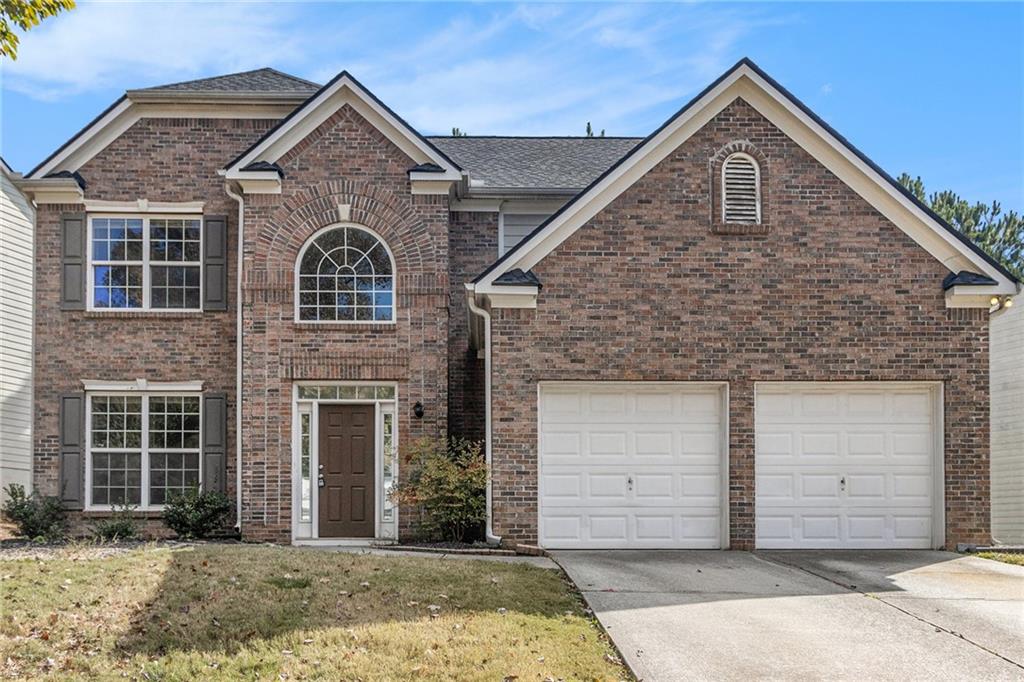Viewing Listing MLS# 410590578
Atlanta, GA 30344
- 4Beds
- 2Full Baths
- 1Half Baths
- N/A SqFt
- 2019Year Built
- 0.09Acres
- MLS# 410590578
- Residential
- Single Family Residence
- Active
- Approx Time on MarketN/A
- AreaN/A
- CountyFulton - GA
- Subdivision Hawthorne Villages at East Point
Overview
Prime Location! Experience the vibrant lifestyle of the West End and West End Beltline. This fantastic location offers easy access to downtown Atlanta, the airport, MARTA, and a neighborhood bus stop, with an array of restaurants, breweries, and parks just minutes away. Step inside this modern home, built in 2019, featuring a spacious floorplan. The living room is filled with natural light, seamlessly connecting to a roomy dining areaideal for hosting guests. The updated kitchen is a chefs delight, boasting sleek countertops, stainless steel appliances, ample cabinetry, and an oversized island. The primary bedroom serves as a peaceful retreat, with a generous layout, large windows, and a walk-in closet. The en-suite bathroom is a spa-like escape, complete with a luxurious soaking tub, separate shower, and double vanity. Three additional bedrooms offer ample space for family or guests, and they share a beautifully updated full bathroom. This property perfectly blends modern comforts with a thriving neighborhoodmaking it the ideal place to call home!
Association Fees / Info
Hoa: Yes
Hoa Fees Frequency: Monthly
Hoa Fees: 93
Community Features: None
Bathroom Info
Halfbaths: 1
Total Baths: 3.00
Fullbaths: 2
Room Bedroom Features: Oversized Master
Bedroom Info
Beds: 4
Building Info
Habitable Residence: No
Business Info
Equipment: None
Exterior Features
Fence: Back Yard
Patio and Porch: Covered, Front Porch, Patio
Exterior Features: Private Yard, Rain Gutters
Road Surface Type: Paved
Pool Private: No
County: Fulton - GA
Acres: 0.09
Pool Desc: None
Fees / Restrictions
Financial
Original Price: $340,000
Owner Financing: No
Garage / Parking
Parking Features: Garage, Garage Faces Rear
Green / Env Info
Green Energy Generation: None
Handicap
Accessibility Features: None
Interior Features
Security Ftr: Carbon Monoxide Detector(s), Smoke Detector(s)
Fireplace Features: None
Levels: Two
Appliances: Dishwasher, Electric Oven, Microwave, Refrigerator
Laundry Features: In Hall, Laundry Room
Interior Features: Double Vanity, High Ceilings 9 ft Lower, High Ceilings 9 ft Upper, High Speed Internet, Walk-In Closet(s)
Flooring: Carpet
Spa Features: None
Lot Info
Lot Size Source: Public Records
Lot Features: Back Yard, Cleared, Corner Lot, Front Yard, Landscaped, Private
Lot Size: x
Misc
Property Attached: No
Home Warranty: No
Open House
Other
Other Structures: None
Property Info
Construction Materials: Brick Front, HardiPlank Type
Year Built: 2,019
Property Condition: Resale
Roof: Shingle
Property Type: Residential Detached
Style: A-Frame, Craftsman
Rental Info
Land Lease: No
Room Info
Kitchen Features: Cabinets Stain, Kitchen Island, Pantry Walk-In, Stone Counters, View to Family Room
Room Master Bathroom Features: Double Vanity,Separate Tub/Shower,Soaking Tub
Room Dining Room Features: Open Concept
Special Features
Green Features: None
Special Listing Conditions: None
Special Circumstances: None
Sqft Info
Building Area Total: 2253
Building Area Source: Public Records
Tax Info
Tax Amount Annual: 1536
Tax Year: 2,023
Tax Parcel Letter: 14-0154-LL-069-1
Unit Info
Utilities / Hvac
Cool System: Ceiling Fan(s), Central Air
Electric: None
Heating: Central, Electric
Utilities: Cable Available, Electricity Available, Phone Available, Sewer Available, Water Available
Sewer: Public Sewer
Waterfront / Water
Water Body Name: None
Water Source: Public
Waterfront Features: None
Directions
Use GPSListing Provided courtesy of Acquire Realty, Llc

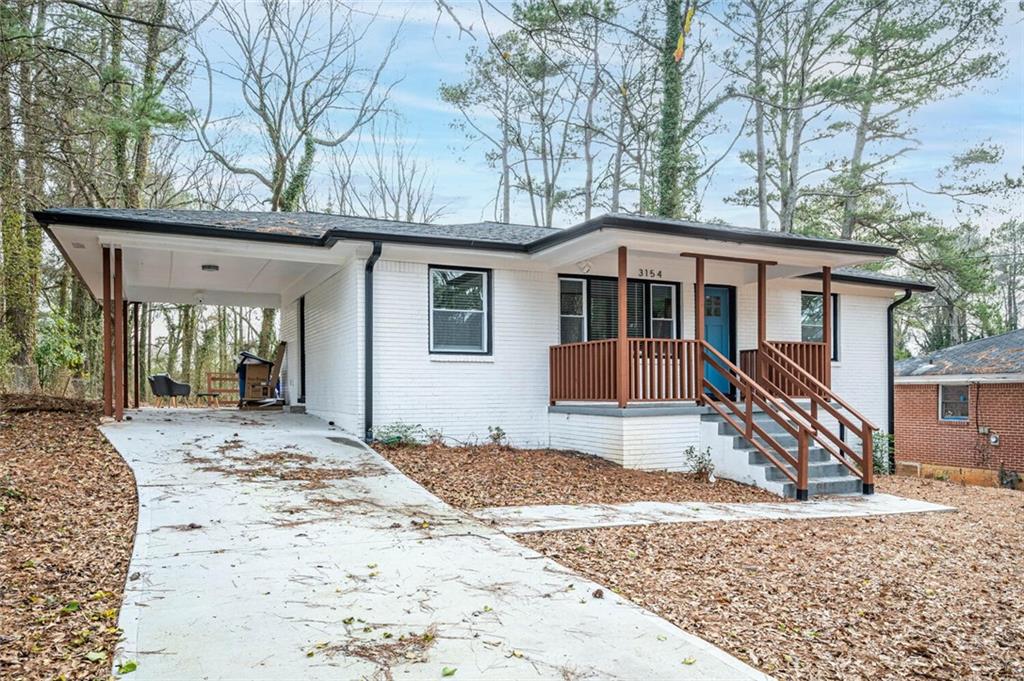
 MLS# 7366564
MLS# 7366564 