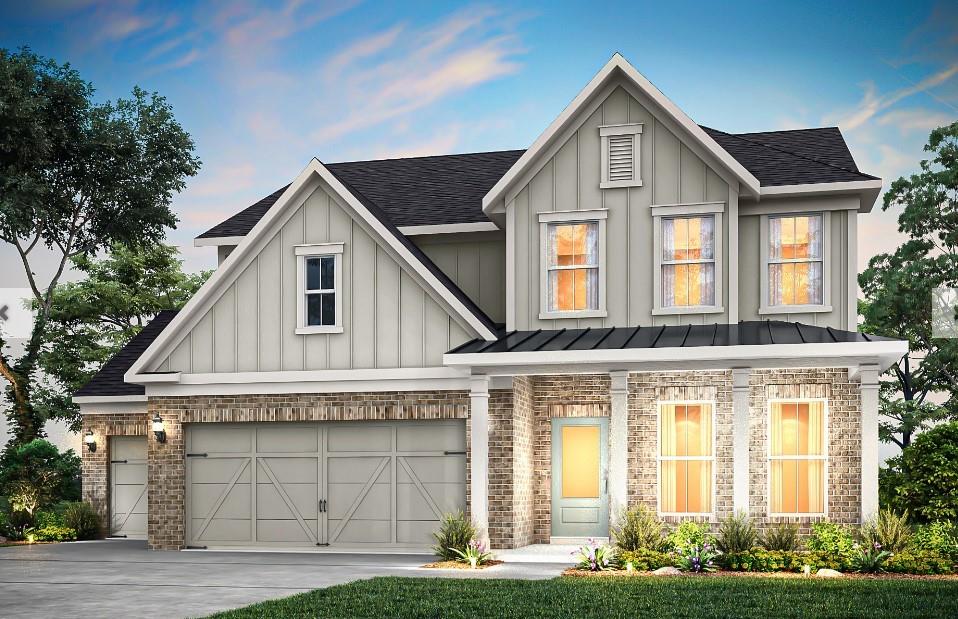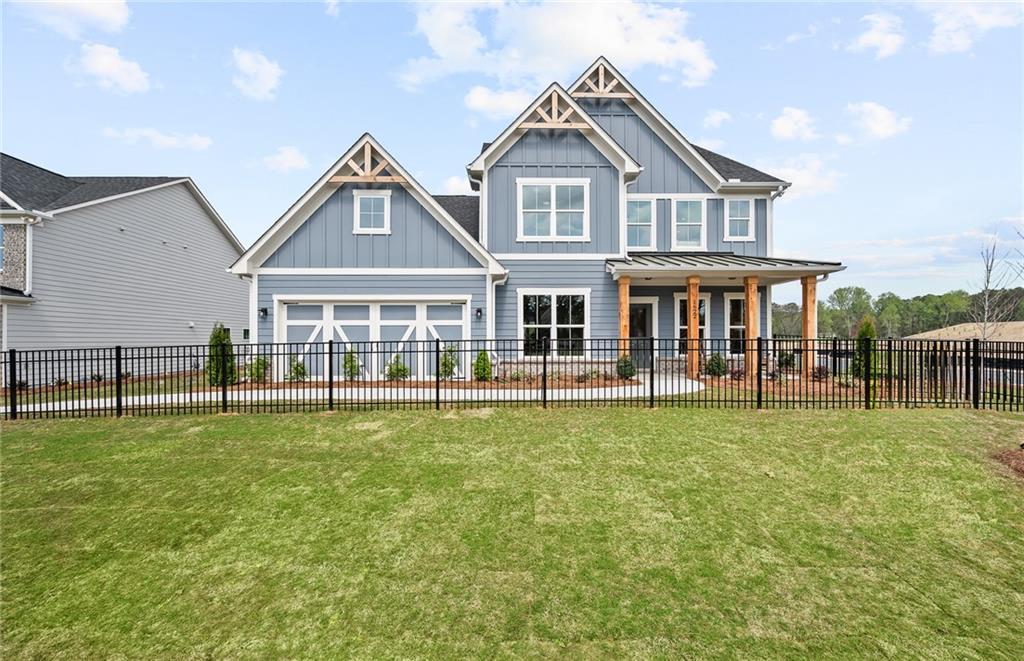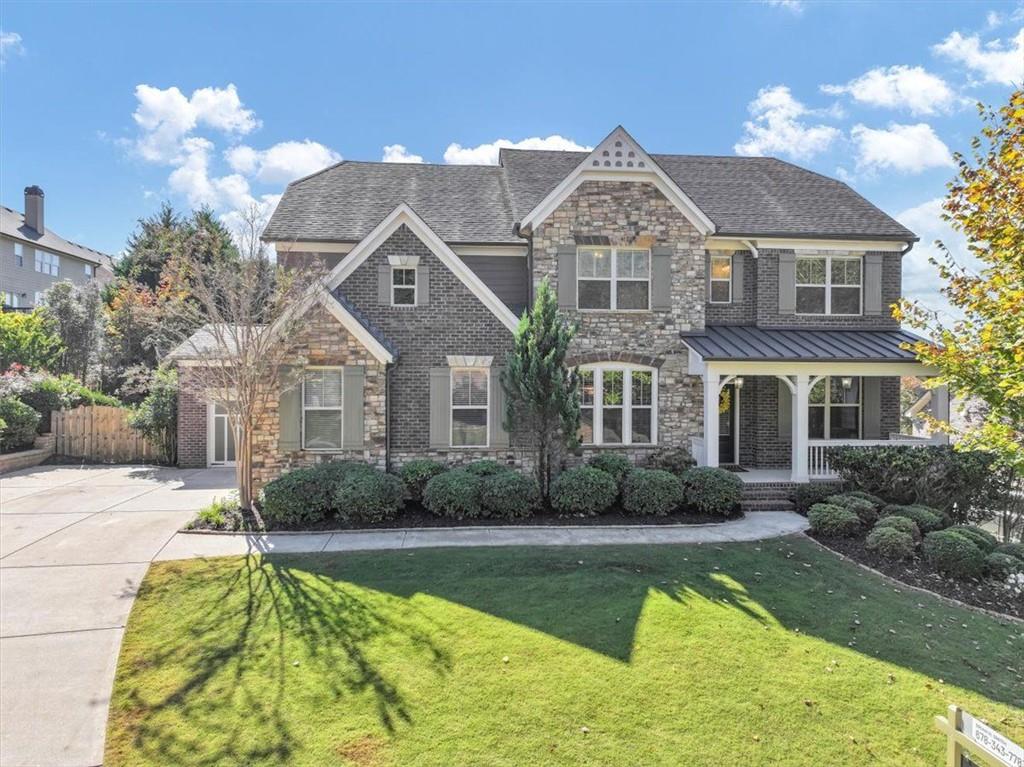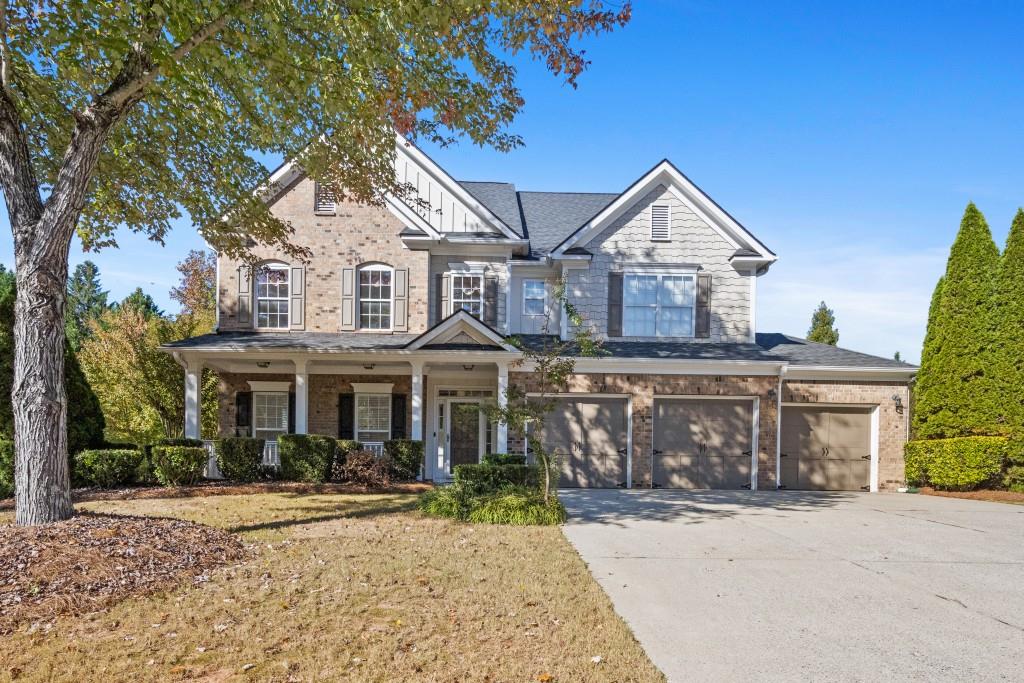Viewing Listing MLS# 367195485
Cumming, GA 30028
- 5Beds
- 3Full Baths
- N/AHalf Baths
- N/A SqFt
- 2024Year Built
- 0.41Acres
- MLS# 367195485
- Residential
- Single Family Residence
- Active
- Approx Time on Market6 months, 21 days
- AreaN/A
- CountyForsyth - GA
- Subdivision Parkview
Overview
BEAUTIFUL EAST FACING HOME! The Charleston Plan by Eastwood homes features a beautiful front porch and 4 sides brick creating a stunning home. The Community has walkable access to Matt Park, which is located parallel to the Community. The open foyer entrance is beautiful with craftsman trim and a large hallway. The office with French doors is spacious and plenty of natural light with 4 windows- making it an ideal work -from home space. The formal dining room can accommodate a large table and makes entertaining a breeze. The open concept continues from the kitchen to the breakfast area and family room ! The gourmet kitchen features the same finishes as the butlers pantry and also includes a large walk-in pantry. You will also find a guest room with a full bathroom on the first floor. The covered porch off the back looks over a large and spacious backyard with plenty of space to build a future pool. Upstairs, there are two spacious bedrooms separated by a jack and Jill Bathroom. The oversized bonus room is perfect for a game room, media room, or home gym. The en-suite tucked in the back offers privacy with its own bathroom. The laundry room is huge and has a window. With crown molding and a tray ceiling, this room is beautiful! Up to $15,000. towards closing costs when you use one of our preferred lenders - Fifth-Third Bank, New American Funding, Wells Fargo, or Southeast Mortgage.
Association Fees / Info
Hoa: Yes
Hoa Fees Frequency: Annually
Hoa Fees: 1200
Community Features: Near Schools, Near Shopping, Near Trails/Greenway, Park, Sidewalks, Street Lights
Hoa Fees Frequency: Annually
Bathroom Info
Main Bathroom Level: 1
Total Baths: 3.00
Fullbaths: 3
Room Bedroom Features: Master on Main
Bedroom Info
Beds: 5
Building Info
Habitable Residence: No
Business Info
Equipment: None
Exterior Features
Fence: None
Patio and Porch: Covered, Rear Porch
Exterior Features: Private Yard, Rain Gutters
Road Surface Type: Paved
Pool Private: No
County: Forsyth - GA
Acres: 0.41
Pool Desc: None
Fees / Restrictions
Financial
Original Price: $829,080
Owner Financing: No
Garage / Parking
Parking Features: Attached, Driveway, Garage, Garage Faces Side
Green / Env Info
Green Energy Generation: None
Handicap
Accessibility Features: None
Interior Features
Security Ftr: Smoke Detector(s)
Fireplace Features: Family Room, Gas Log
Levels: Two
Appliances: Dishwasher, Disposal, Electric Oven, Electric Water Heater, Gas Cooktop, Microwave, Range Hood
Laundry Features: Laundry Room, Upper Level
Interior Features: Crown Molding, Entrance Foyer 2 Story, Walk-In Closet(s)
Flooring: Carpet, Ceramic Tile, Hardwood
Spa Features: None
Lot Info
Lot Size Source: Builder
Lot Features: Back Yard, Front Yard, Level, Private, Sprinklers In Front, Sprinklers In Rear
Lot Size: 1
Misc
Property Attached: No
Home Warranty: Yes
Open House
Other
Other Structures: None
Property Info
Construction Materials: Brick 4 Sides
Year Built: 2,024
Builders Name: Eastwood Homes
Property Condition: New Construction
Roof: Composition
Property Type: Residential Detached
Style: Traditional
Rental Info
Land Lease: No
Room Info
Kitchen Features: Breakfast Bar, Cabinets White, Eat-in Kitchen, Pantry, Solid Surface Counters, View to Family Room
Room Master Bathroom Features: Separate His/Hers,Separate Tub/Shower,Shower Only,
Room Dining Room Features: Separate Dining Room
Special Features
Green Features: Appliances, HVAC, Thermostat, Water Heater
Special Listing Conditions: None
Special Circumstances: None
Sqft Info
Building Area Total: 3755
Building Area Source: Builder
Tax Info
Tax Amount Annual: 1
Tax Year: 2,023
Tax Parcel Letter: 094-000-247
Unit Info
Utilities / Hvac
Cool System: Central Air
Electric: 110 Volts
Heating: Natural Gas
Utilities: Cable Available, Electricity Available, Natural Gas Available, Sewer Available, Underground Utilities, Water Available, Other
Sewer: Public Sewer
Waterfront / Water
Water Body Name: None
Water Source: Public
Waterfront Features: None
Directions
FOR GPS ADDRESS - USE MATT PARK - 6555 Wallace Tatum Rd, Cumming. PARKVIEW is just next to it. Take 369 West past Dr Bramblett Rd. Turn left onto Wallace Tatum Rd. Parkview will be located about 1/3 mile down on the left, right next to Matt Park.Listing Provided courtesy of Peggy Slappey Properties Inc.











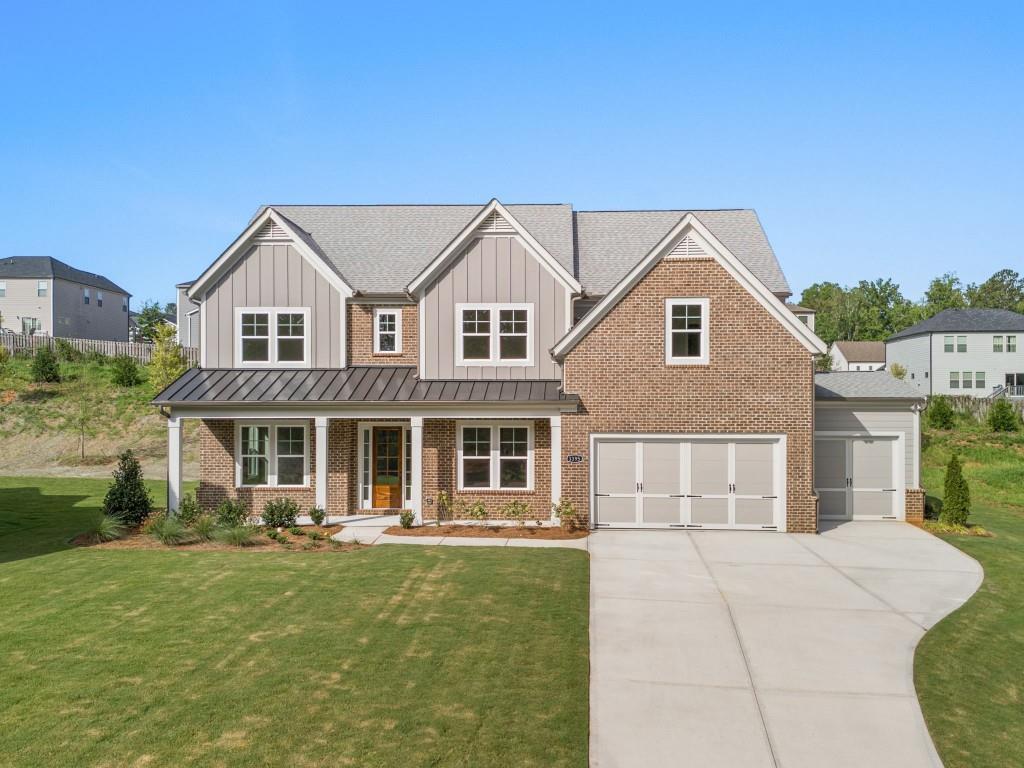
 MLS# 411045883
MLS# 411045883 