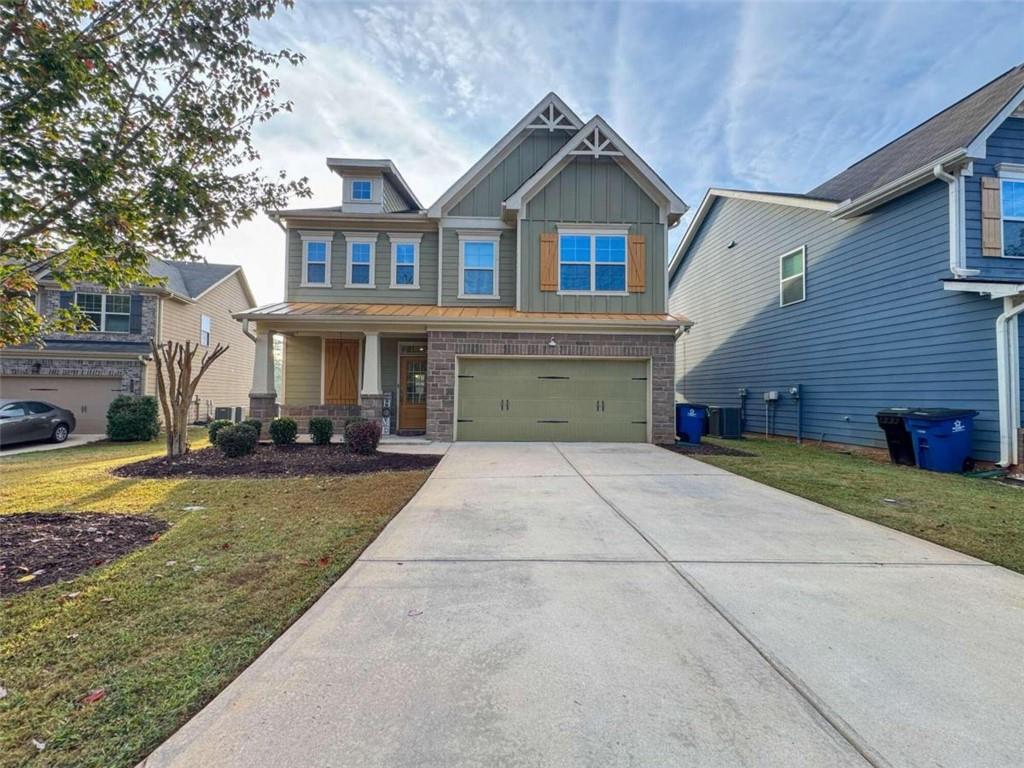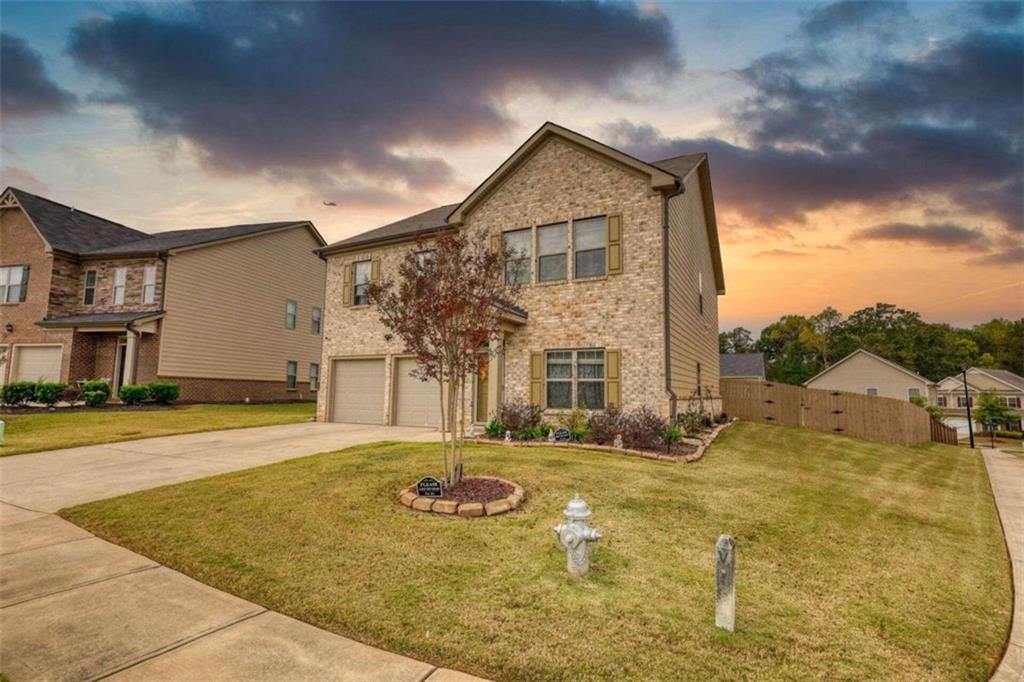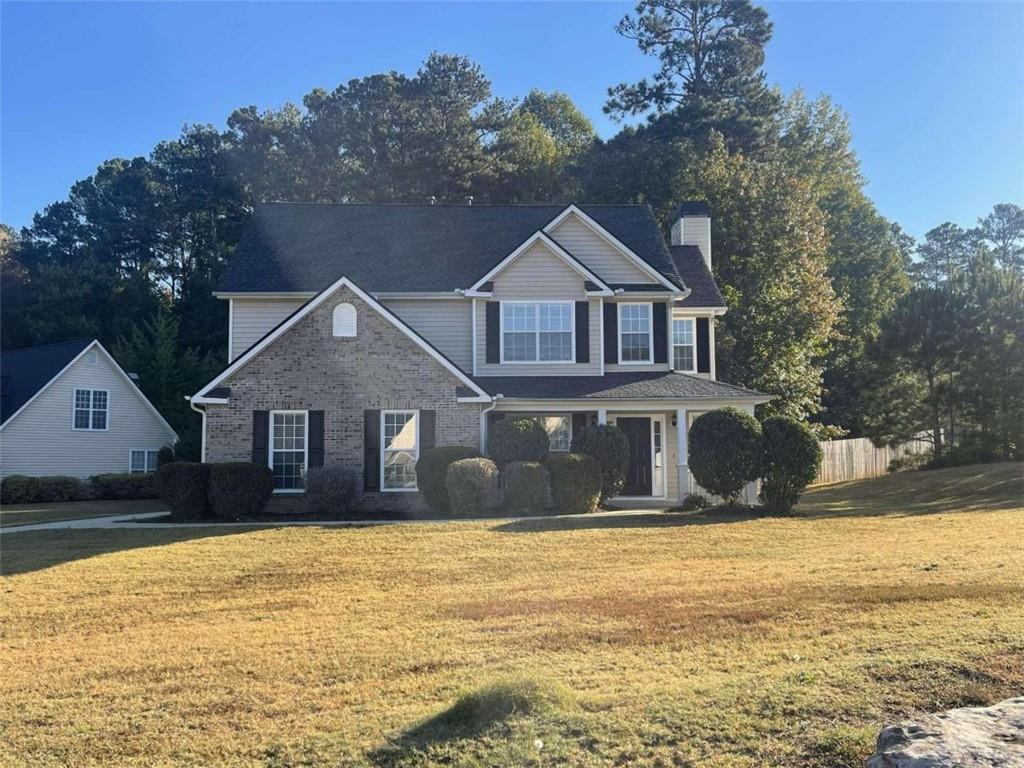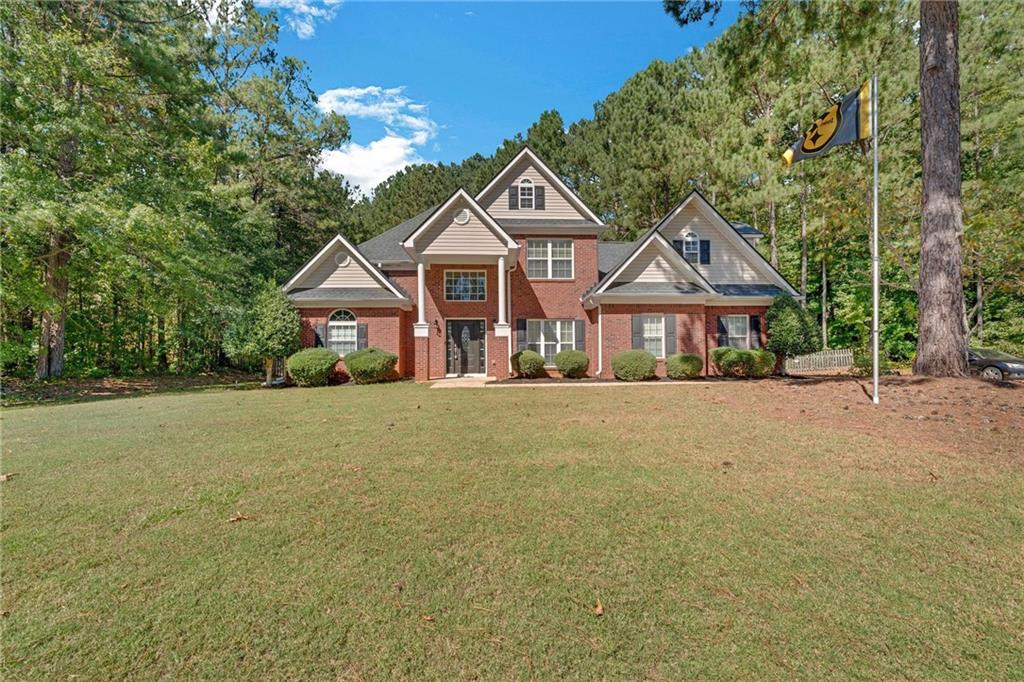Viewing Listing MLS# 362822818
Mcdonough, GA 30253
- 3Beds
- 2Full Baths
- 1Half Baths
- N/A SqFt
- 1999Year Built
- 0.03Acres
- MLS# 362822818
- Residential
- Single Family Residence
- Active
- Approx Time on Market5 months, 29 days
- AreaN/A
- CountyHenry - GA
- Subdivision WESLEY LAKES
Overview
A perfect blend of elegance, comfort, and functionality! Step into your impeccably maintained and charming abode! This traditional home has been tastefully remodeled with numerous upgrades. Throughout, you'll find exquisite real hardwood flooring, enhancing the ambiance of each room. The kitchen boasts beautiful customized cabinetry that perfectly complements the flooring, while bay windows in the kitchen sitting area offer a seamless transition to the inviting living room. A stunning marble fireplace graces the living space, adding both elegance and warmth. On sunny days, retreat to the glass sunroom and bask in the serene greenery surrounding your home. For those with a desire for gardening, the backyard features garden planters, ideal for nurturing your own vegetation. Ascend the staircase crafted from authentic oak wood to discover the upper level, where three bedrooms await, along with a spacious bonus room that could serve as a luxurious master suite. The original master bedroom is a haven unto itself, featuring vaulted ceilings and picturesque garden views. Its remodeled ensuite bathroom boasts a walk-in closet, his and her sinks, a lavish soak tub, and a tile shower enclosed in glassa true sanctuary for relaxation and rejuvenation.
Association Fees / Info
Hoa Fees: 520
Hoa: Yes
Hoa Fees Frequency: Annually
Hoa Fees: 520
Community Features: Clubhouse, Fishing, Homeowners Assoc, Meeting Room, Near Schools, Near Shopping, Pool, Tennis Court(s)
Hoa Fees Frequency: Annually
Bathroom Info
Halfbaths: 1
Total Baths: 3.00
Fullbaths: 2
Room Bedroom Features: Other
Bedroom Info
Beds: 3
Building Info
Habitable Residence: Yes
Business Info
Equipment: None
Exterior Features
Fence: None
Patio and Porch: Covered, Front Porch, Rear Porch, Side Porch
Exterior Features: Garden, Private Yard, Storage
Road Surface Type: Paved
Pool Private: No
County: Henry - GA
Acres: 0.03
Pool Desc: None
Fees / Restrictions
Financial
Original Price: $339,500
Owner Financing: Yes
Garage / Parking
Parking Features: Attached, Driveway, Garage, Garage Door Opener
Green / Env Info
Green Energy Generation: None
Handicap
Accessibility Features: Central Living Area
Interior Features
Security Ftr: Secured Garage/Parking, Security Lights, Smoke Detector(s)
Fireplace Features: Gas Starter, Living Room
Levels: Two
Appliances: Dishwasher, Double Oven, Electric Cooktop, Microwave, Refrigerator
Laundry Features: Electric Dryer Hookup, Laundry Room, Main Level
Interior Features: Crown Molding, Disappearing Attic Stairs, Double Vanity, Entrance Foyer, High Ceilings 9 ft Main, High Ceilings 9 ft Upper, Recessed Lighting, Walk-In Closet(s)
Flooring: Carpet, Ceramic Tile, Hardwood
Spa Features: None
Lot Info
Lot Size Source: Public Records
Lot Features: Back Yard, Front Yard, Landscaped, Private
Lot Size: x
Misc
Property Attached: No
Home Warranty: Yes
Open House
Other
Other Structures: Shed(s)
Property Info
Construction Materials: Brick Front, Vinyl Siding
Year Built: 1,999
Property Condition: Resale
Roof: Shingle
Property Type: Residential Detached
Style: Traditional
Rental Info
Land Lease: Yes
Room Info
Kitchen Features: Cabinets Other, Eat-in Kitchen, Stone Counters, Wine Rack, Other
Room Master Bathroom Features: Double Vanity,Separate Tub/Shower,Soaking Tub,Vaul
Room Dining Room Features: Separate Dining Room
Special Features
Green Features: None
Special Listing Conditions: None
Special Circumstances: None
Sqft Info
Building Area Total: 2244
Building Area Source: Public Records
Tax Info
Tax Amount Annual: 3334
Tax Year: 2,023
Tax Parcel Letter: 091C01220000
Unit Info
Utilities / Hvac
Cool System: Ceiling Fan(s), Central Air
Electric: 220 Volts in Garage
Heating: Hot Water, Natural Gas
Utilities: Cable Available, Electricity Available, Natural Gas Available, Water Available
Sewer: Public Sewer
Waterfront / Water
Water Body Name: None
Water Source: Public
Waterfront Features: None
Directions
Exit I75 on Jonesboro Rd. Head east on Jonesboro Rd for approximately four miles. Turn right on McDonough Pkwy. Turn right on Downing Drive. One last right on Kellington Drive. The property is the third house located on the right.Listing Provided courtesy of Tc & Co.
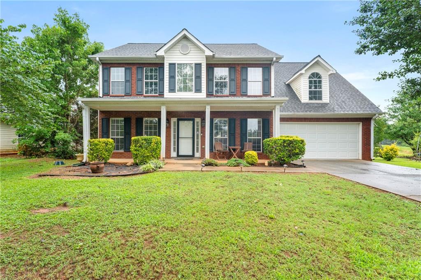
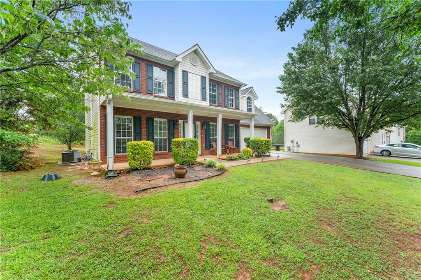
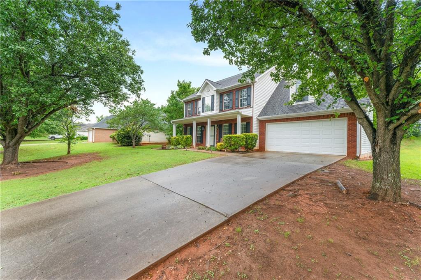
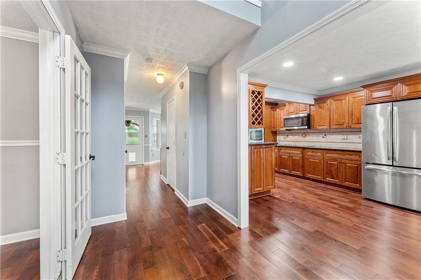
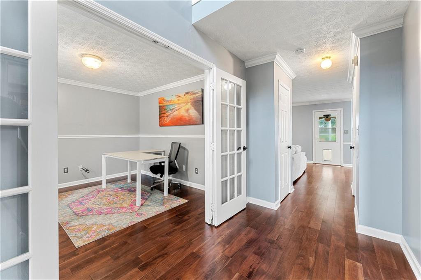
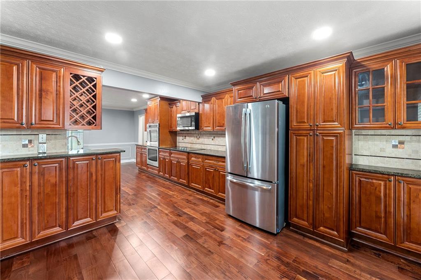
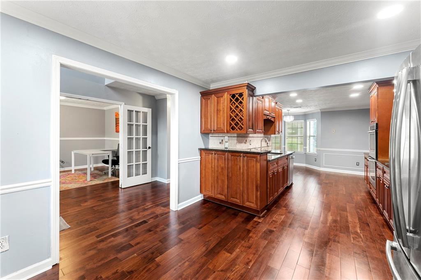
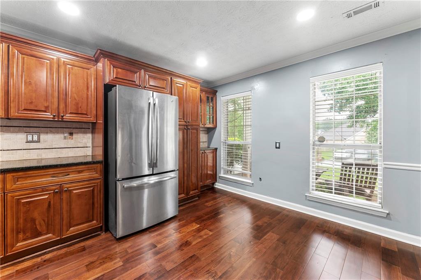
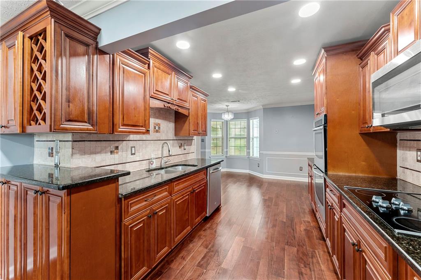
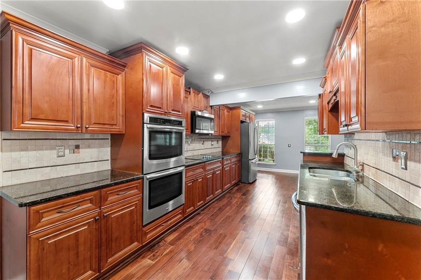
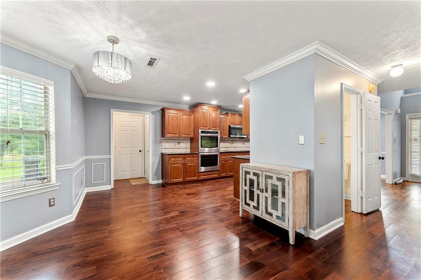
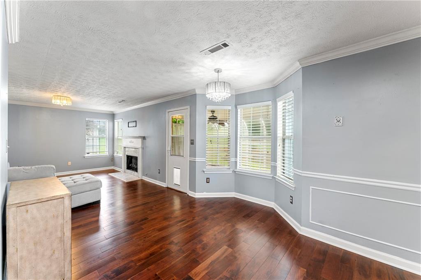
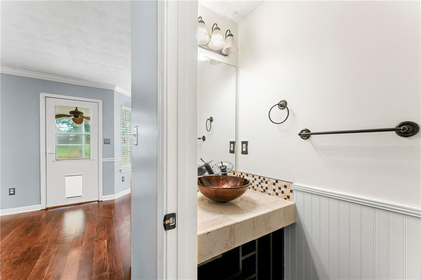
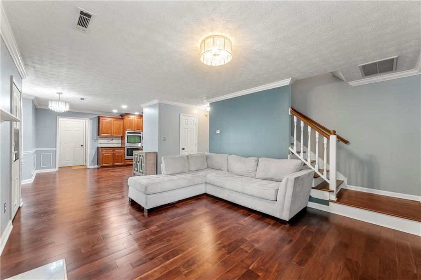
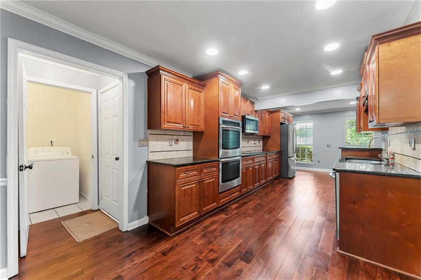
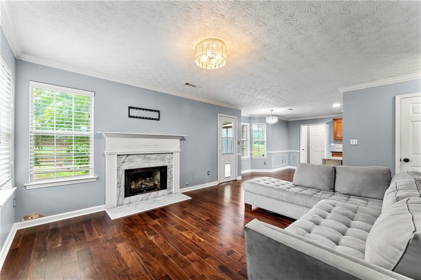
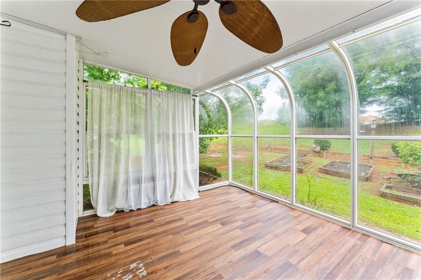
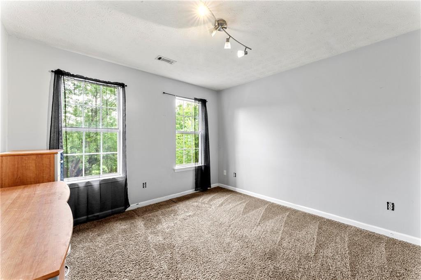
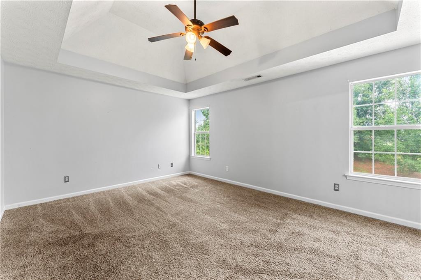
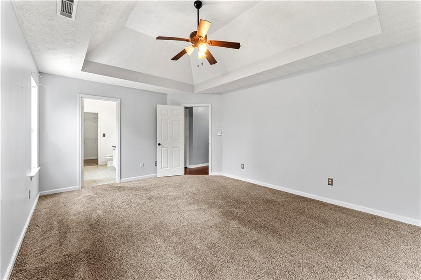
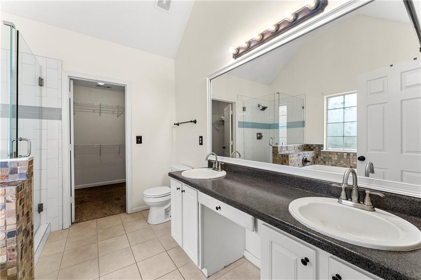
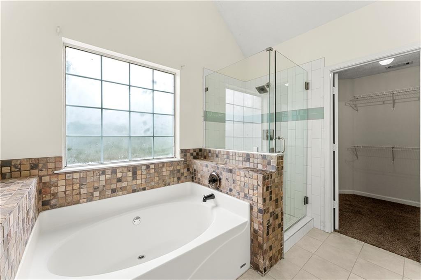
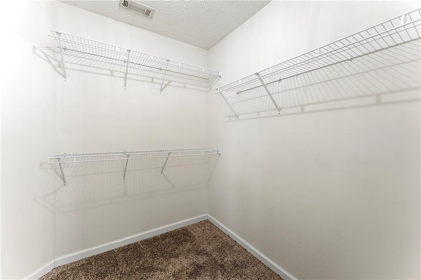
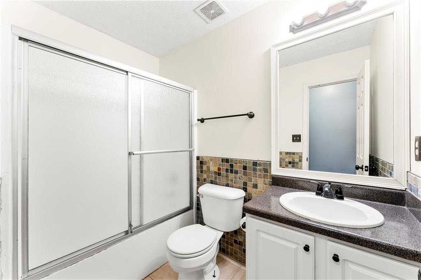
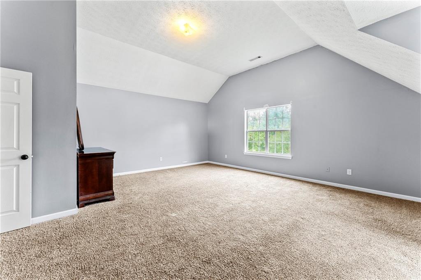
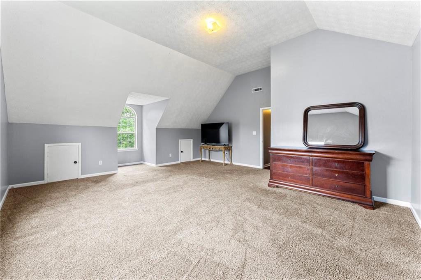
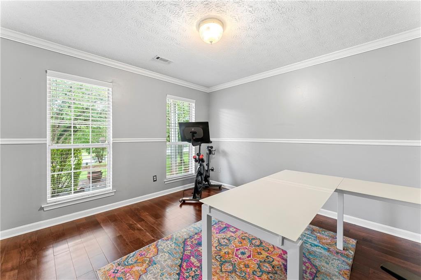
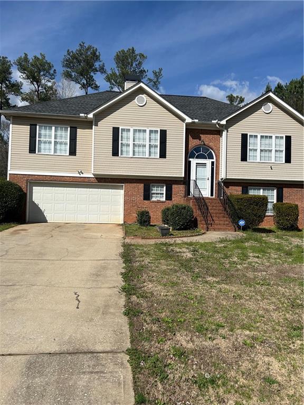
 MLS# 7349160
MLS# 7349160 