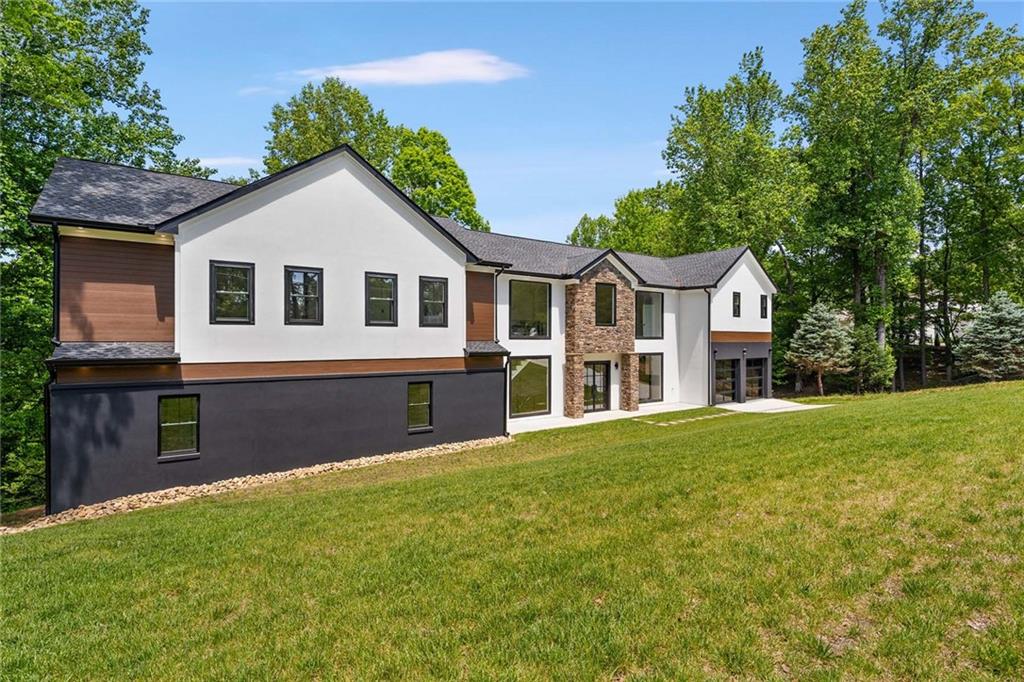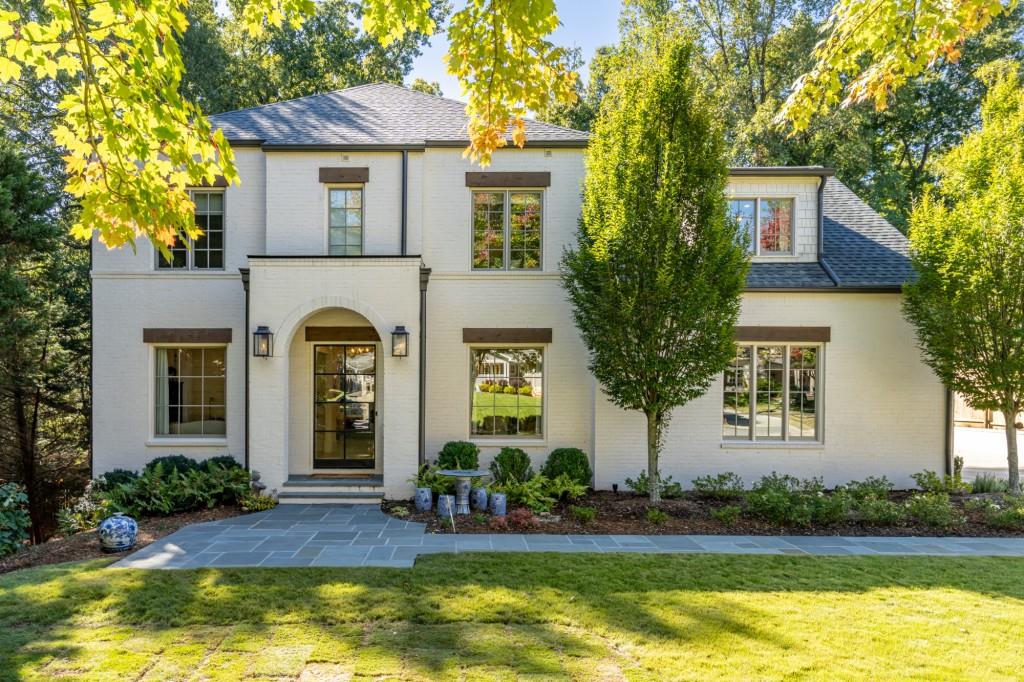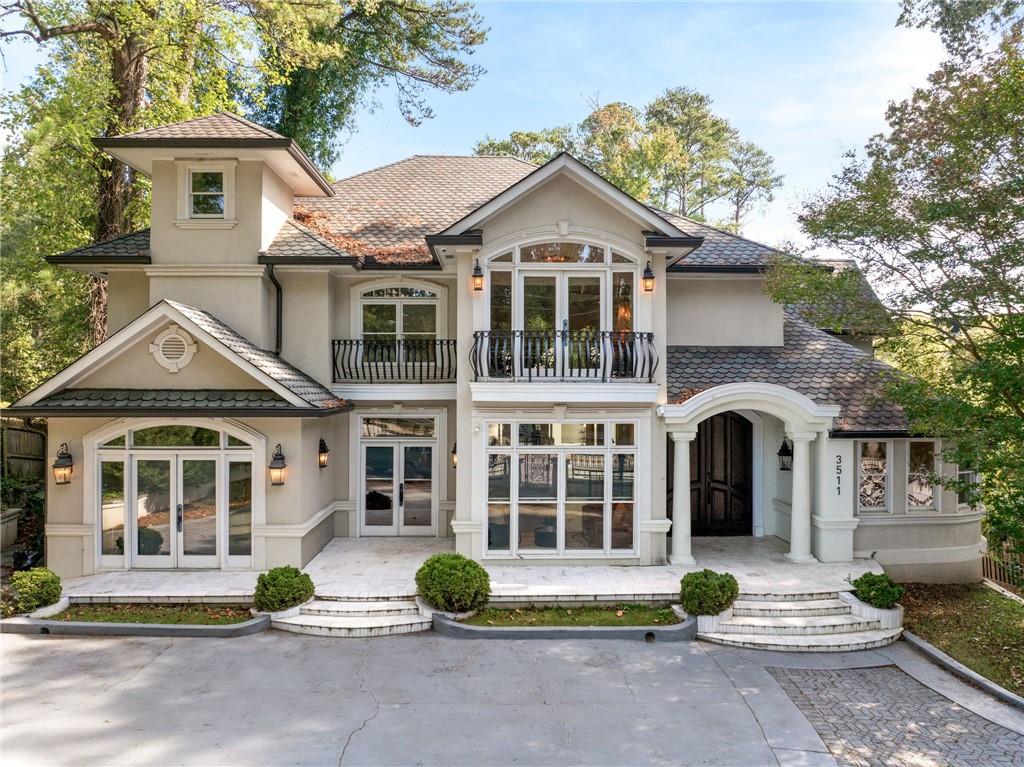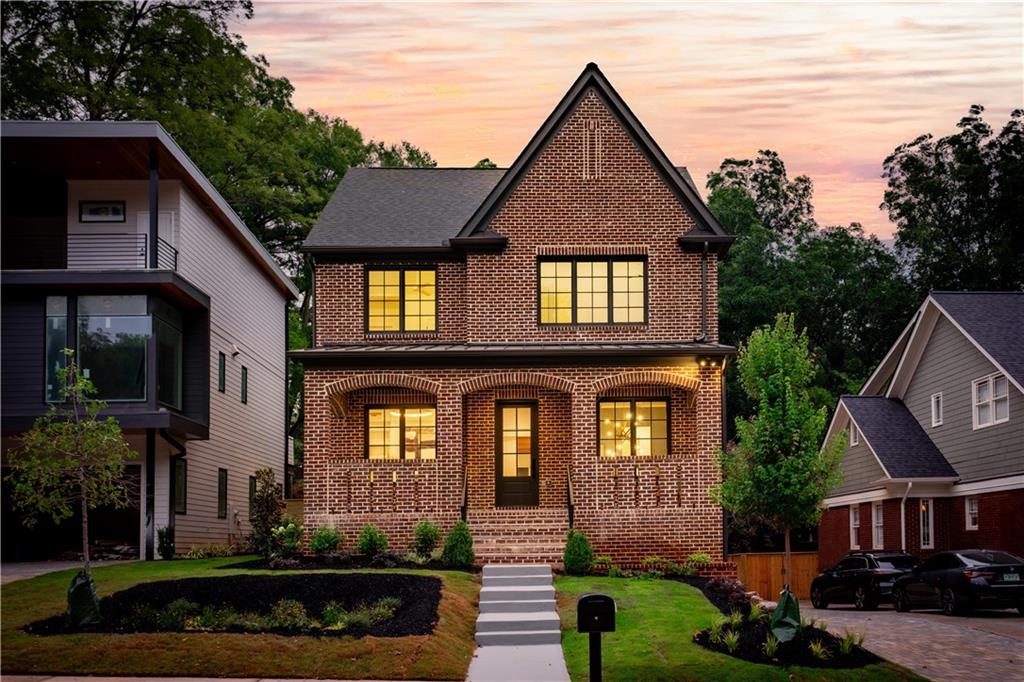Viewing Listing MLS# 362157892
Atlanta, GA 30306
- 5Beds
- 6Full Baths
- N/AHalf Baths
- N/A SqFt
- 1930Year Built
- 0.18Acres
- MLS# 362157892
- Residential
- Single Family Residence
- Active
- Approx Time on Market6 months, 22 days
- AreaN/A
- CountyFulton - GA
- Subdivision Morningside
Overview
Another stunning modern cottage designed by Goodman Design Co. in the heart of Morningside on one of Intowns most desirable & quiet streets! Intentionally curated with attention to every detail, this matchless NEW home includes 5 spacious bedrooms, 5.5 luxurious baths, a full finished basement, two car garage & more! Enter the foyer with herringbone laid white oak floors & admire the custom built ins framing a formal living room parlor. The central hall opens up into the family room & kitchen where custom cabinets, quartz counters & waterfall island, Wolf & Subzero Appliance package, & custom fixtures await you! Dont miss the walk-in pantry & butlers pass through to formal dining room. Upstairs retreat to the primary suite, saturated with natural light & vaulted ceilings! Cozy up next to the charming fireplace or relax in the spa like bath complete with freestanding tub & custom shower and a one of one walk in closet! The terrace level is built for entertaining, including an in-law suite, media room, mudroom, & walk-out to the drive side of the home. No detail has been overlooked in this brilliant home on the best street. WALK EVERYWHERE! Just steps to the heart of VaHi shops & restaurants, Elons, Piedmont Park, the Atlanta Beltline & so much more!
Association Fees / Info
Hoa: No
Community Features: None
Bathroom Info
Main Bathroom Level: 1
Total Baths: 6.00
Fullbaths: 6
Room Bedroom Features: Oversized Master
Bedroom Info
Beds: 5
Building Info
Habitable Residence: No
Business Info
Equipment: None
Exterior Features
Fence: Privacy
Patio and Porch: Covered, Front Porch, Rear Porch
Exterior Features: Garden, Private Yard
Road Surface Type: Asphalt, Concrete
Pool Private: No
County: Fulton - GA
Acres: 0.18
Pool Desc: None
Fees / Restrictions
Financial
Original Price: $2,695,000
Owner Financing: No
Garage / Parking
Parking Features: Garage
Green / Env Info
Green Energy Generation: None
Handicap
Accessibility Features: None
Interior Features
Security Ftr: Fire Alarm
Fireplace Features: Keeping Room, Living Room, Master Bedroom
Levels: Three Or More
Appliances: Dishwasher, Disposal
Laundry Features: Laundry Room
Interior Features: Other
Flooring: Hardwood
Spa Features: None
Lot Info
Lot Size Source: Public Records
Lot Features: Back Yard, Front Yard, Level
Lot Size: x
Misc
Property Attached: No
Home Warranty: Yes
Open House
Other
Other Structures: None
Property Info
Construction Materials: Cement Siding
Year Built: 1,930
Property Condition: New Construction
Roof: Shingle
Property Type: Residential Detached
Style: A-Frame, Farmhouse
Rental Info
Land Lease: No
Room Info
Kitchen Features: Breakfast Room, Kitchen Island, Pantry Walk-In
Room Master Bathroom Features: Double Vanity,Separate Tub/Shower,Soaking Tub
Room Dining Room Features: Separate Dining Room
Special Features
Green Features: None
Special Listing Conditions: None
Special Circumstances: None
Sqft Info
Building Area Source: Not Available
Tax Info
Tax Amount Annual: 11823
Tax Year: 2,023
Tax Parcel Letter: 17-0002-0012-056-0
Unit Info
Utilities / Hvac
Cool System: Ceiling Fan(s), Central Air
Electric: Other
Heating: Central
Utilities: Cable Available, Electricity Available, Natural Gas Available, Sewer Available, Water Available
Sewer: Public Sewer
Waterfront / Water
Water Body Name: None
Water Source: Public
Waterfront Features: None
Directions
from Virginia HIghlands Take Highland North. Right on Mclynn...LEft on Avalon. Its the best looking house on the right.Listing Provided courtesy of Keller Knapp











 MLS# 7376766
MLS# 7376766 


