Viewing Listing MLS# 7376766
Atlanta, GA 30327
- 6Beds
- 7Full Baths
- 2Half Baths
- N/A SqFt
- 2023Year Built
- 2.00Acres
- MLS# 7376766
- Residential
- Single Family Residence
- Active
- Approx Time on Market6 months, 17 days
- AreaN/A
- CountyFulton - GA
- Subdivision Riverview
Overview
Nestled on 2 acres of wooded splendor, this exquisite residence stands as a testament to refined modernity seamlessly interwoven with the timeless charm of tradition. A recent ""to the ground"" 2023 renovation has bestowed upon this in-town estate a fresh allure, where every facet, from the walls to the fixtures to the appliances, exudes a pristine newness, inviting inhabitants to indulge in an elevated standard of living. Positioned in the coveted enclave of Riverview, this abode offers more than just luxurious living; it presents a lifestyle of unparalleled convenience and connectivity. Just a leisurely stroll away lies the connecting spur for the Palisades Trails at Whitewater Park, a haven for outdoor enthusiasts. Meanwhile, educational institutions such as Heards Ferry Elementary and a myriad of prestigious private schools lie mere minutes from the doorstep, ensuring educational excellence for discerning families. Yet, the allure of this residence extends beyond its enviable locale. Step inside to discover a layout meticulously crafted to accommodate the diverse needs of modern living. Noteworthy features abound, including not one, but two owner's suites, two laundry rooms, and two distinct living areas spanning both the main and upper levels. Each of the six sumptuous bedrooms boasts its own ensuite bath and walk-in closet, offering a retreat of unparalleled comfort and privacy. Embracing the sun-drenched ambiance of the South, an expansive 784-square-foot deck beckons, complete with a built-in grill and bar station, ideal for al fresco entertaining against a backdrop of lush foliage. And should the need for additional indulgence arise, the lower level presents a haven of possibilities, boasting a secondary kitchen and flexible space adaptable to a myriad of pursuits, from a state-of-the-art home theater to a tranquil yoga sanctuary or even a lavish home spa. In this enclave of exclusivity, the boundaries between indoor opulence and outdoor serenity blur effortlessly, offering residents a sanctuary where every desire is met with effortless grace. Seize the opportunity to call this distinguished address home and embrace a lifestyle of unparalleled sophistication in the heart of Atlanta's most prestigious neighborhood. Several photos have been virtually staged.
Association Fees / Info
Hoa: No
Community Features: Near Schools, Near Shopping, Near Trails/Greenway
Bathroom Info
Main Bathroom Level: 1
Halfbaths: 2
Total Baths: 9.00
Fullbaths: 7
Room Bedroom Features: Master on Main, Oversized Master, Split Bedroom Plan
Bedroom Info
Beds: 6
Building Info
Habitable Residence: Yes
Business Info
Equipment: None
Exterior Features
Fence: Back Yard, Chain Link, Fenced, Front Yard, Wrought Iron
Patio and Porch: Deck, Rear Porch
Exterior Features: Gas Grill, Private Yard
Road Surface Type: Paved
Pool Private: No
County: Fulton - GA
Acres: 2.00
Pool Desc: None
Fees / Restrictions
Financial
Original Price: $2,775,000
Owner Financing: Yes
Garage / Parking
Parking Features: Garage
Green / Env Info
Green Energy Generation: None
Handicap
Accessibility Features: None
Interior Features
Security Ftr: None
Fireplace Features: Electric, Family Room, Living Room, Master Bedroom
Levels: Three Or More
Appliances: Dishwasher, Disposal, Double Oven, Gas Range, Microwave, Range Hood, Refrigerator, Self Cleaning Oven
Laundry Features: In Hall, Main Level, Upper Level
Interior Features: Double Vanity, Entrance Foyer 2 Story, High Ceilings 10 ft Main, High Ceilings 10 ft Upper, Walk-In Closet(s)
Flooring: Hardwood, Marble
Spa Features: None
Lot Info
Lot Size Source: Assessor
Lot Features: Back Yard, Landscaped
Misc
Property Attached: No
Home Warranty: Yes
Open House
Other
Other Structures: None
Property Info
Construction Materials: HardiPlank Type, Stone, Synthetic Stucco
Year Built: 2,023
Property Condition: New Construction
Roof: Shingle
Property Type: Residential Detached
Style: Contemporary
Rental Info
Land Lease: Yes
Room Info
Kitchen Features: Breakfast Bar, Cabinets Stain, Kitchen Island, Pantry Walk-In, Second Kitchen, Solid Surface Counters, View to Family Room
Room Master Bathroom Features: Double Vanity,Separate His/Hers,Separate Tub/Showe
Room Dining Room Features: Open Concept,Seats 12+
Special Features
Green Features: None
Special Listing Conditions: None
Special Circumstances: None
Sqft Info
Building Area Total: 6540
Building Area Source: Owner
Tax Info
Tax Amount Annual: 5777
Tax Year: 2,023
Tax Parcel Letter: 17-0211-LL-086-9
Unit Info
Utilities / Hvac
Cool System: Ceiling Fan(s), Central Air, Zoned
Electric: 440 Volts
Heating: Central, Natural Gas
Utilities: Cable Available, Electricity Available, Natural Gas Available, Phone Available, Water Available
Sewer: Septic Tank
Waterfront / Water
Water Body Name: None
Water Source: Public
Waterfront Features: None
Directions
Exit 22 from 285. Go south (inside the perimeter) on Northside Drive. At the first round about take the first right onto Riverview Road. 5080 will be on your right.Listing Provided courtesy of Atlanta Fine Homes Sotheby's International
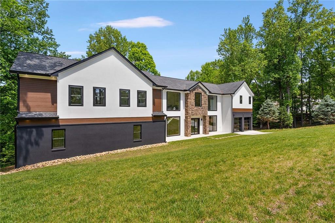
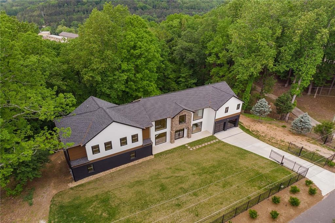
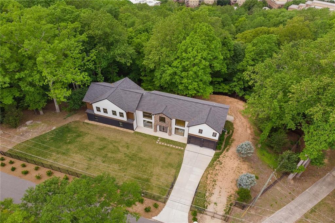
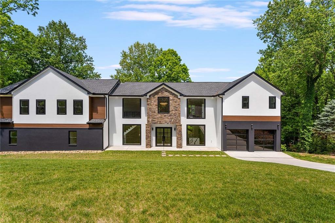
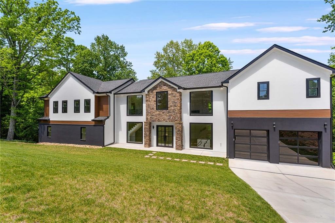
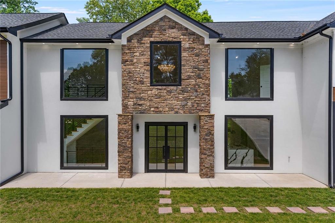
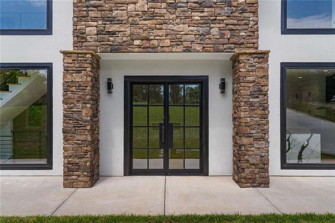
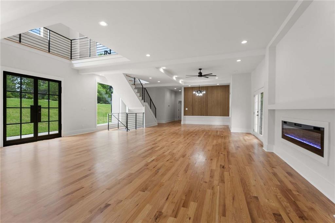
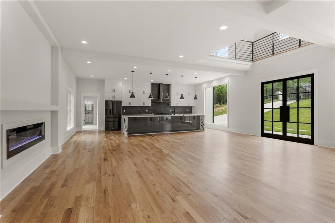
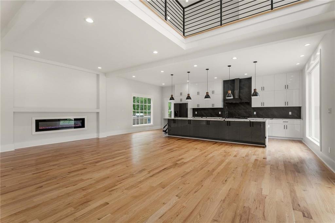
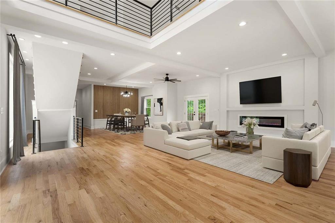
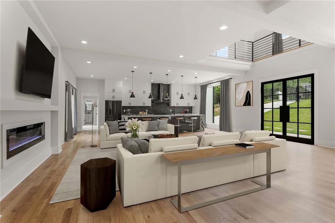
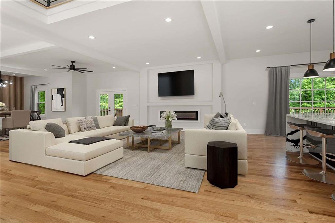
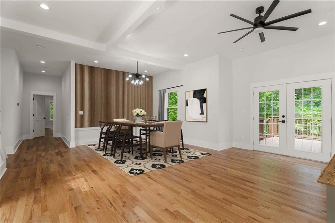
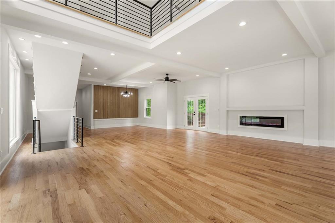
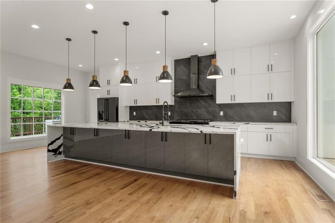
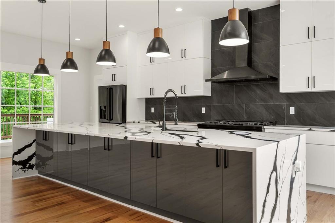
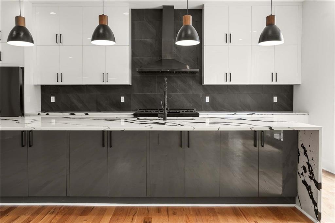
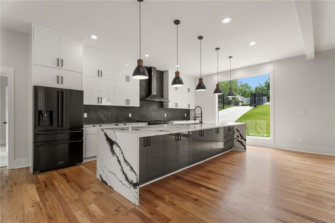
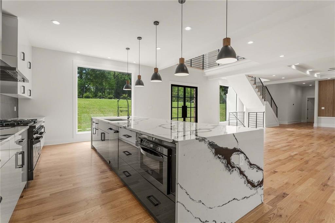
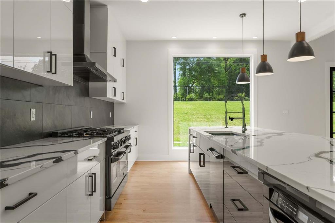
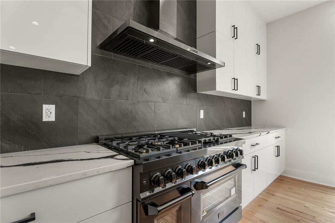
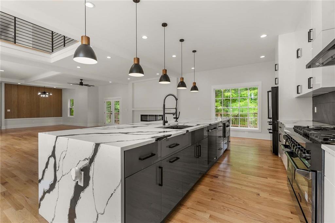
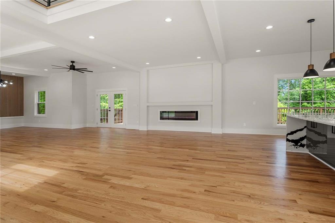
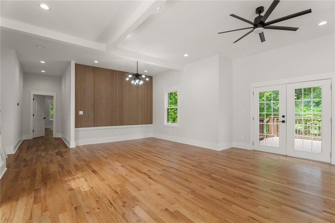
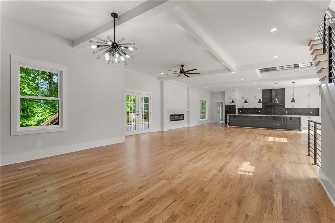
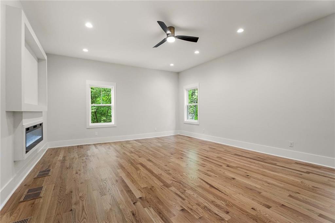
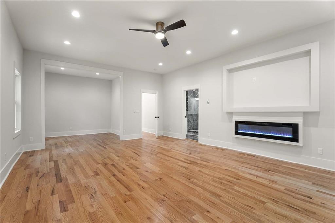
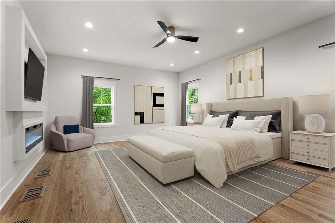
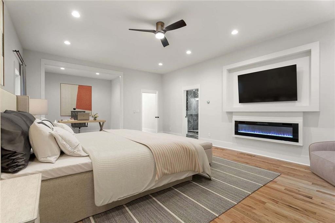
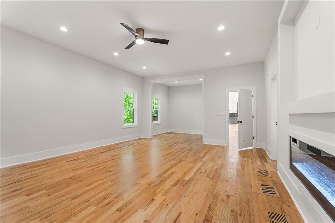
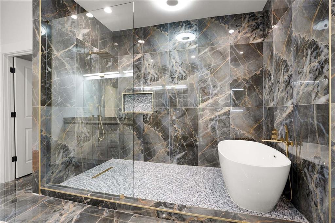
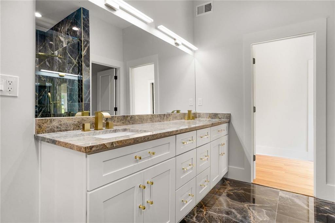
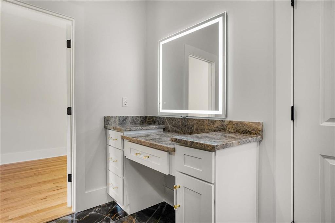
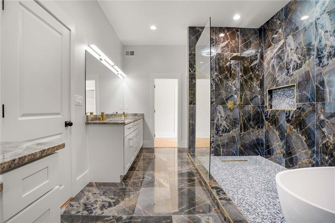
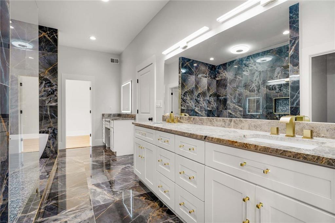
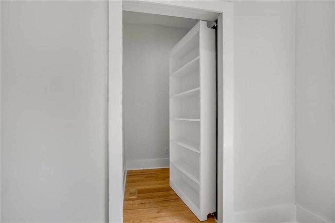
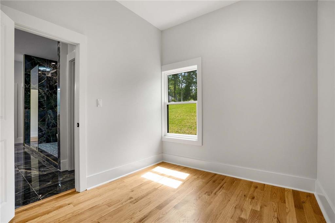
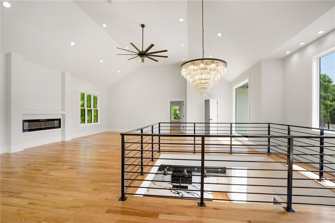
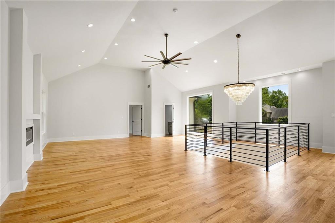
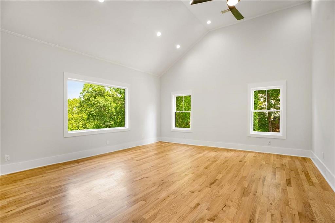
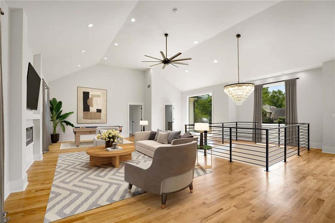
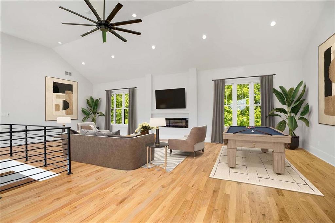
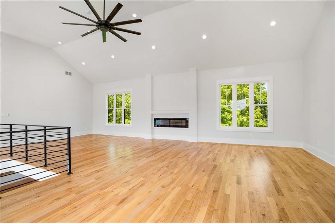
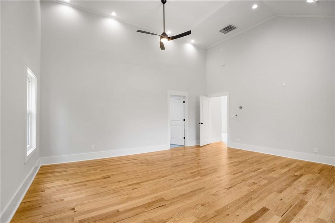
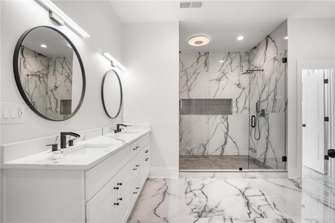
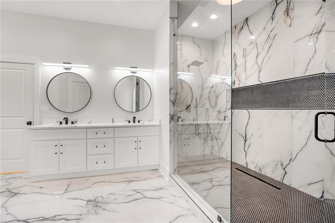
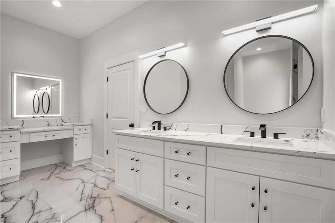
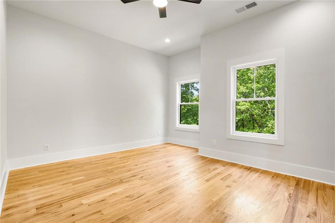
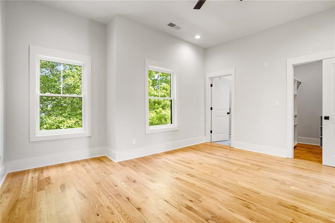
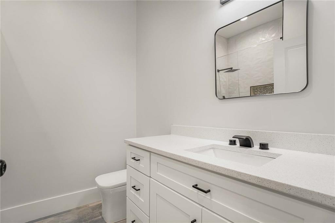
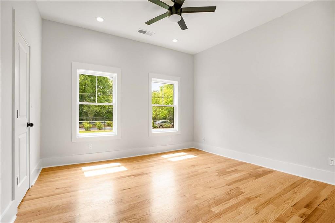
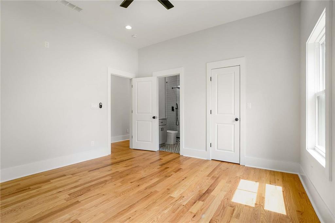
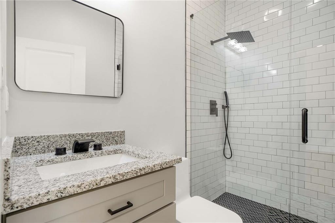
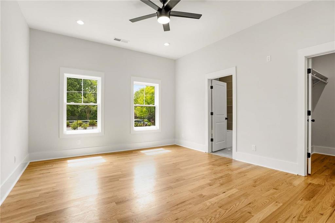
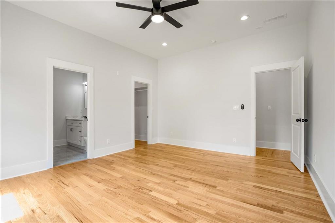
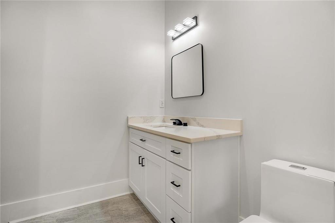
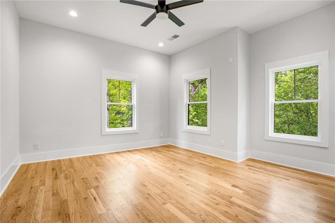
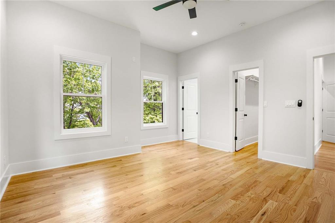
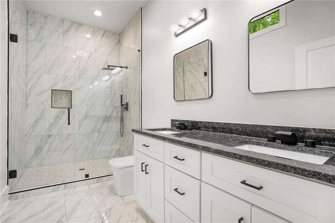
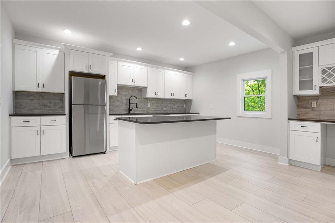
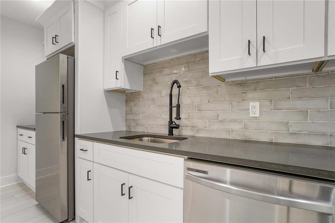
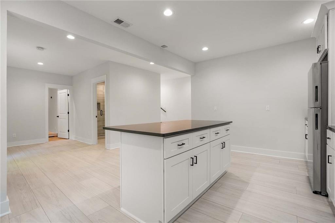
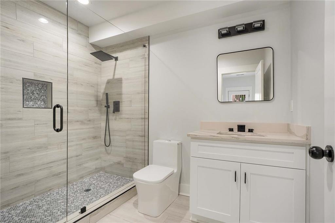
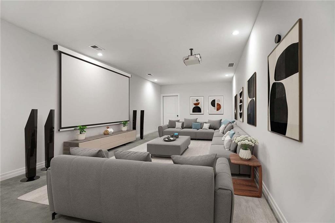
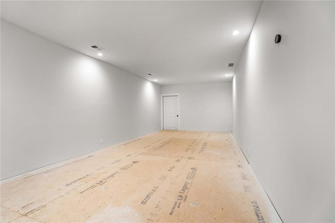
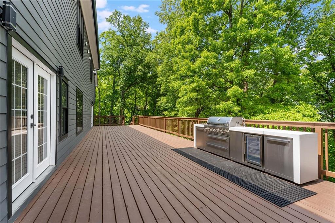
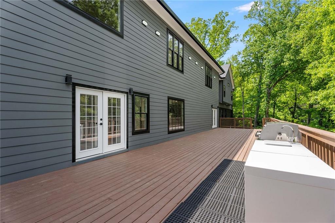
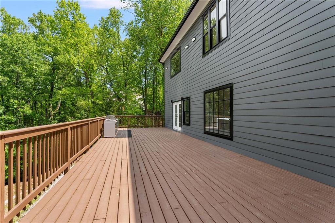
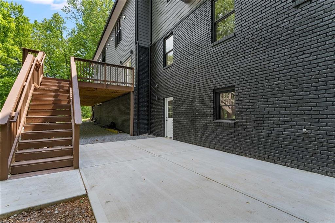
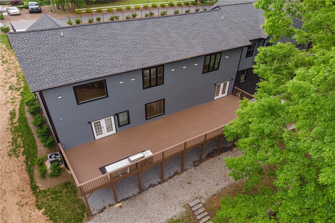
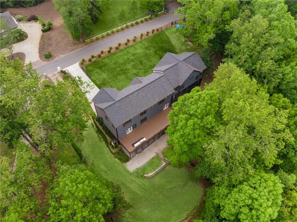
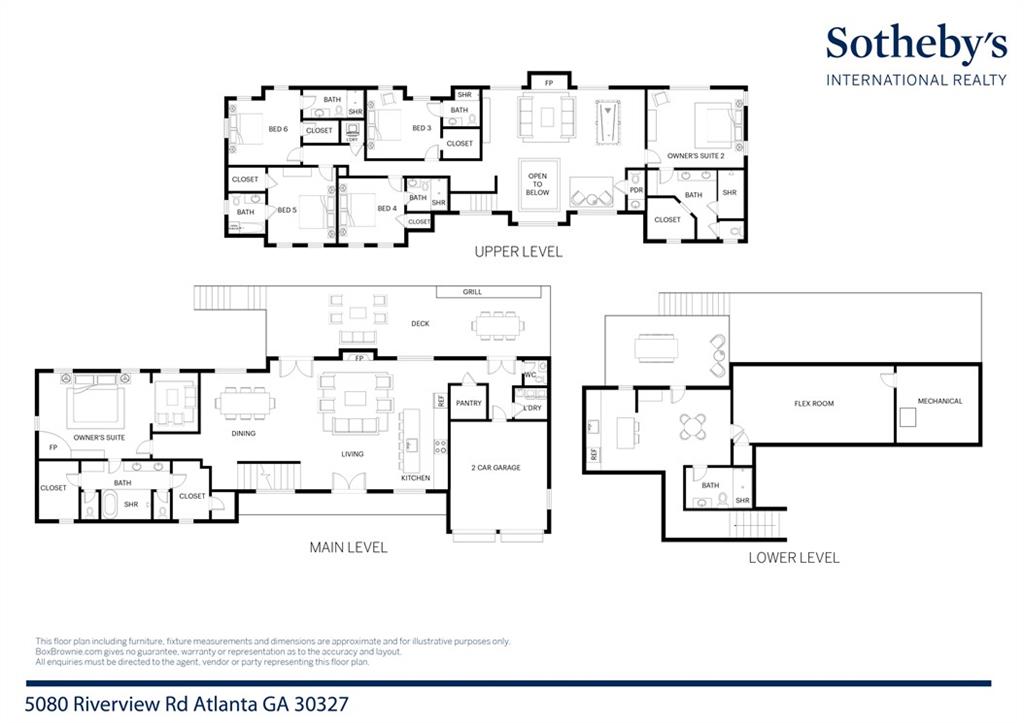
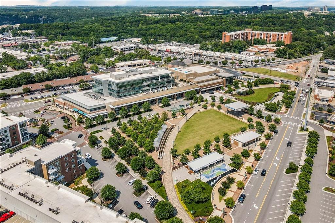
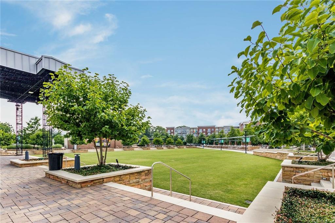
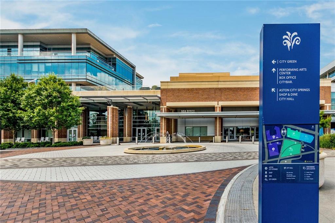
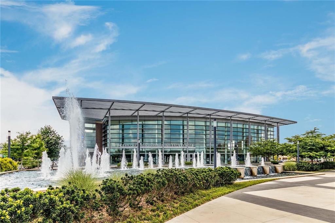
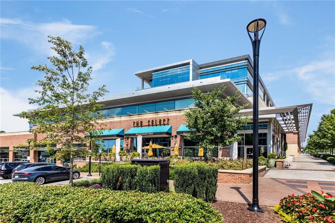
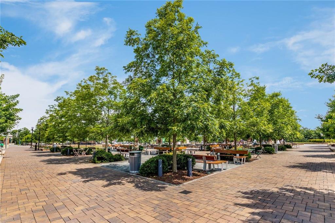
 Listings identified with the FMLS IDX logo come from
FMLS and are held by brokerage firms other than the owner of this website. The
listing brokerage is identified in any listing details. Information is deemed reliable
but is not guaranteed. If you believe any FMLS listing contains material that
infringes your copyrighted work please
Listings identified with the FMLS IDX logo come from
FMLS and are held by brokerage firms other than the owner of this website. The
listing brokerage is identified in any listing details. Information is deemed reliable
but is not guaranteed. If you believe any FMLS listing contains material that
infringes your copyrighted work please