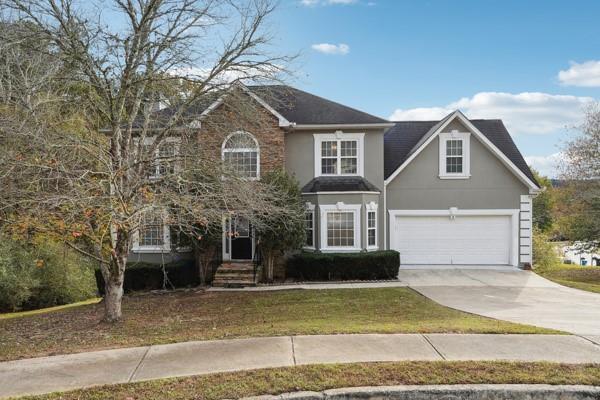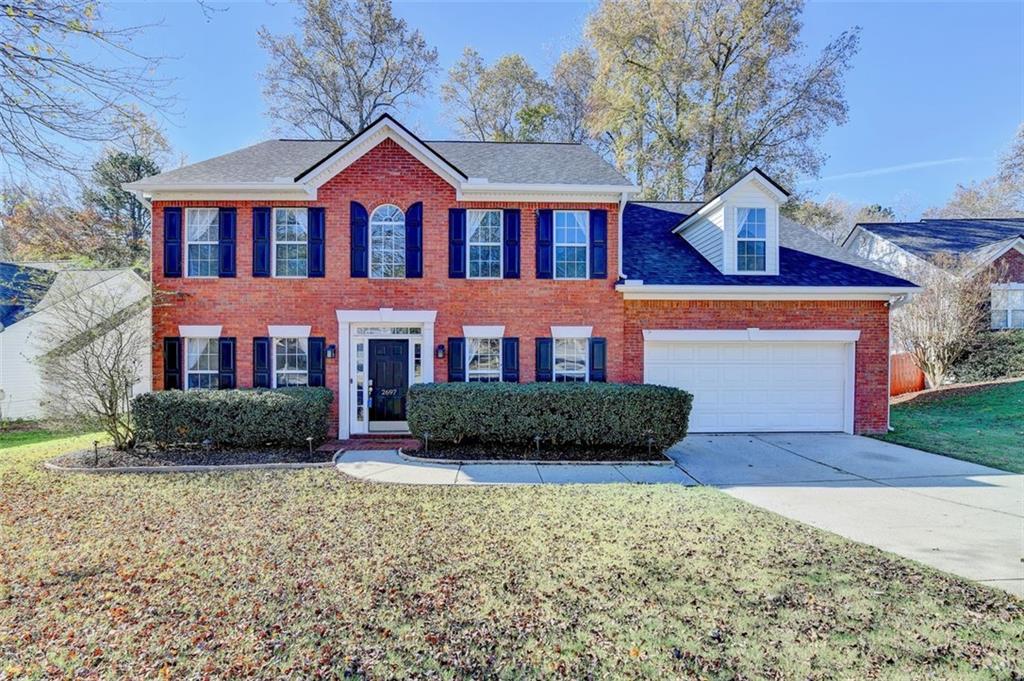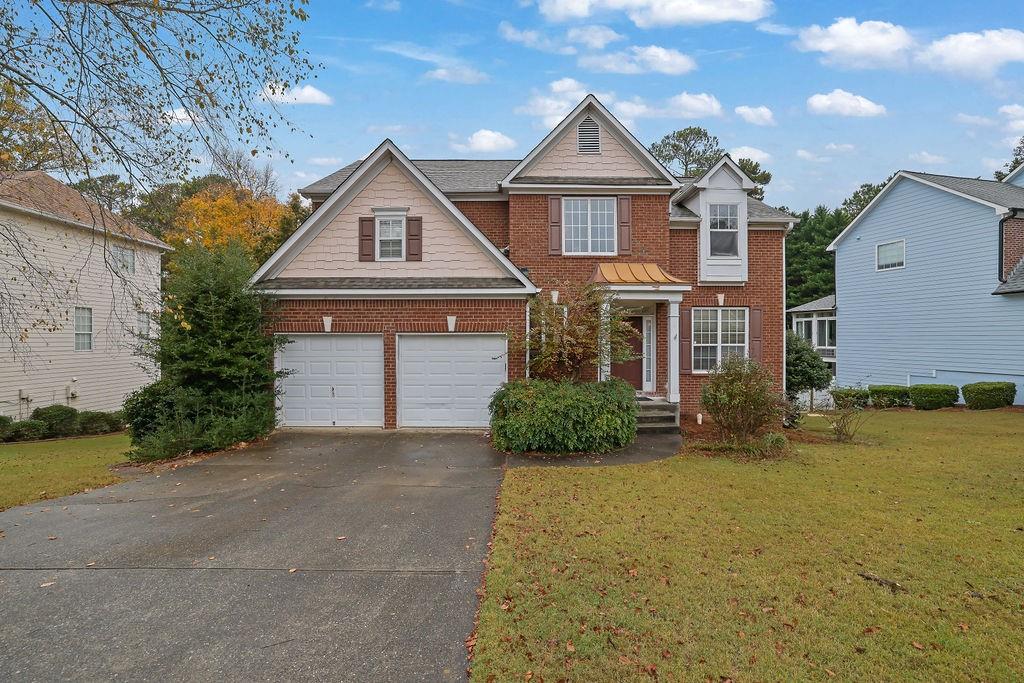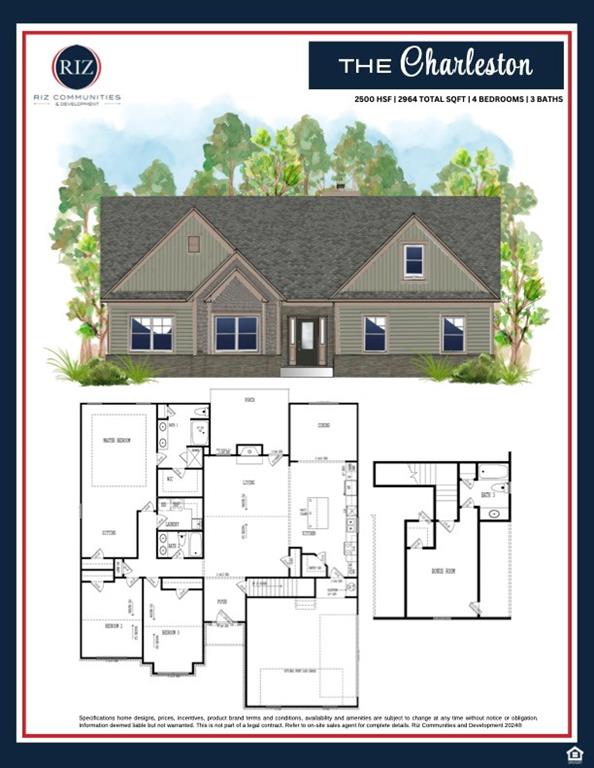Viewing Listing MLS# 361869632
Dacula, GA 30019
- 3Beds
- 2Full Baths
- N/AHalf Baths
- N/A SqFt
- 2000Year Built
- 0.61Acres
- MLS# 361869632
- Residential
- Single Family Residence
- Active
- Approx Time on Market7 months, 2 days
- AreaN/A
- CountyGwinnett - GA
- Subdivision Willow Park
Overview
Welcome to your dream home! This beautiful single-level ranch nestled on a full basement offers the perfect blend of comfort, convenience, and flexibility. As you step inside, you'll be greeted by the warmth of a wood-burning fireplace in the spacious living room with vaulted ceilings, creating a cozy atmosphere for gatherings or quiet evenings. Step into luxury and convenience with this meticulously maintained home! The main level features brand-new flooring throughout, adding a touch of modern elegance to every room. Most of the home has been freshly painted, giving it a crisp and inviting atmosphere. The heart of the home features a well-appointed kitchen with eat-in space, seamlessly connecting to the separate dining room for easy entertaining. The large primary bedroom suite boasts his and her closets, a luxurious jacuzzi tub for relaxation, and a separate shower for convenience. Two additional bedrooms and a full bathroom on the main level provide ample space for family or guests. But the real magic awaits downstairs in the full basement, offering endless possibilities for customization. Whether you need office space, a dedicated area for education, gaming rooms, storage, or a workshop, this basement has you covered. Outside, the home is positioned on a cul-de-sac. As part of the 0.61 acres of land, the expansive backyard is fully fenced, providing a safe haven for both your family and furry friends to enjoy. Numerous flowering plans in the gardens and flower beds blooming throughout the seasons. With no HOA restrictions or rental limitations, you have the freedom to make this home truly yours. The exterior has been freshly power washed, enhancing the curb appeal and ensuring that every inch of this property shines. Located in a prime area just minutes away from essential amenities such as Kroger, Chick-Fil-A, the US Post Office, top-rated public and private schools, and sprawling parks, this home offers the best of both worlds - tranquility and convenience. Easy access to Hwy 316, Hwy 211, and just minutes to I-85. Don't miss out on this incredible opportunity to own a piece of paradise in an unbeatable location! Home is currently covered by a 2-10 home warranty.
Association Fees / Info
Hoa: No
Community Features: Near Schools, Near Shopping, Near Trails/Greenway, Street Lights
Bathroom Info
Main Bathroom Level: 2
Total Baths: 2.00
Fullbaths: 2
Room Bedroom Features: Master on Main, Oversized Master, Sitting Room
Bedroom Info
Beds: 3
Building Info
Habitable Residence: Yes
Business Info
Equipment: None
Exterior Features
Fence: Back Yard
Patio and Porch: Deck, Front Porch
Exterior Features: Garden, Private Yard, Rear Stairs
Road Surface Type: Asphalt
Pool Private: No
County: Gwinnett - GA
Acres: 0.61
Pool Desc: None
Fees / Restrictions
Financial
Original Price: $459,990
Owner Financing: Yes
Garage / Parking
Parking Features: Driveway, Garage, Garage Door Opener, Garage Faces Front, Kitchen Level, Level Driveway
Green / Env Info
Green Energy Generation: None
Handicap
Accessibility Features: None
Interior Features
Security Ftr: Smoke Detector(s)
Fireplace Features: Blower Fan, Family Room, Masonry
Levels: One
Appliances: Dishwasher, Electric Oven, Electric Range, Electric Water Heater, Microwave, Range Hood, Refrigerator
Laundry Features: In Hall, Laundry Room, Main Level
Interior Features: Cathedral Ceiling(s), Disappearing Attic Stairs, Double Vanity, Entrance Foyer, High Ceilings 9 ft Main, His and Hers Closets, Smart Home, Tray Ceiling(s), Walk-In Closet(s)
Flooring: Carpet, Hardwood, Vinyl
Spa Features: None
Lot Info
Lot Size Source: Public Records
Lot Features: Back Yard, Cleared, Cul-De-Sac, Front Yard
Lot Size: x 145
Misc
Property Attached: No
Home Warranty: Yes
Open House
Other
Other Structures: None
Property Info
Construction Materials: Stone, Vinyl Siding
Year Built: 2,000
Property Condition: Resale
Roof: Composition, Shingle
Property Type: Residential Detached
Style: Ranch, Traditional
Rental Info
Land Lease: Yes
Room Info
Kitchen Features: Breakfast Bar, Breakfast Room, Cabinets White, Eat-in Kitchen, Laminate Counters, Pantry, View to Family Room
Room Master Bathroom Features: Double Vanity,Separate Tub/Shower,Soaking Tub,Whir
Room Dining Room Features: Separate Dining Room
Special Features
Green Features: None
Special Listing Conditions: None
Special Circumstances: None
Sqft Info
Building Area Total: 3284
Building Area Source: Public Records
Tax Info
Tax Amount Annual: 4611
Tax Year: 2,023
Tax Parcel Letter: R2003A-069
Unit Info
Utilities / Hvac
Cool System: Ceiling Fan(s), Central Air
Electric: 110 Volts, 220 Volts
Heating: Electric
Utilities: Cable Available, Electricity Available, Phone Available, Water Available
Sewer: Septic Tank
Waterfront / Water
Water Body Name: None
Water Source: Public
Waterfront Features: None
Directions
GPS FriendlyListing Provided courtesy of Real Broker, Llc.











































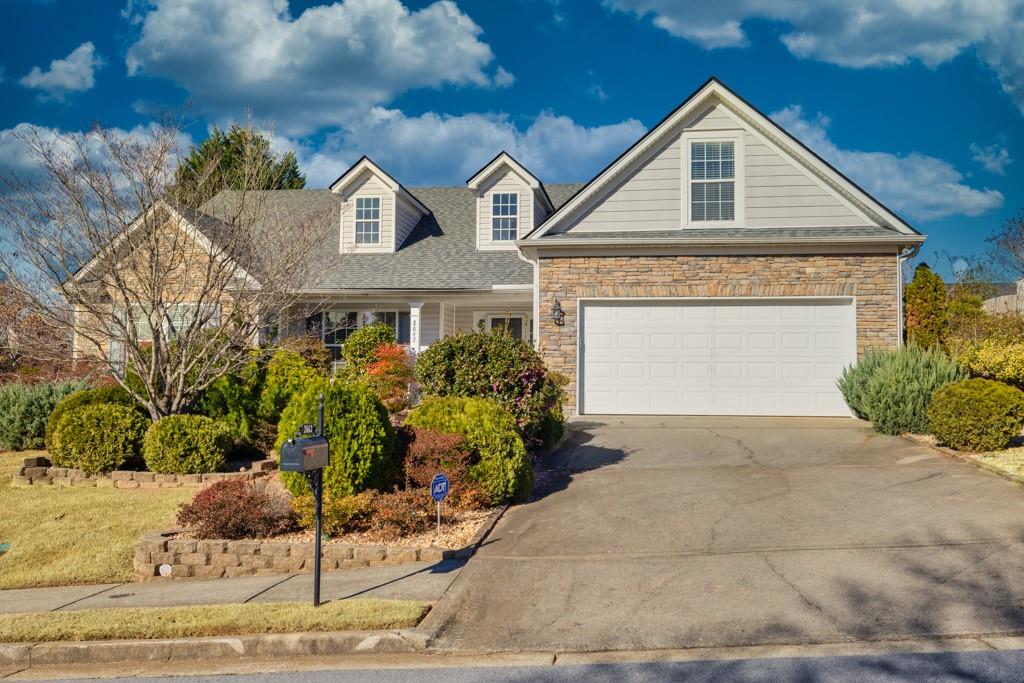
 MLS# 7366094
MLS# 7366094 