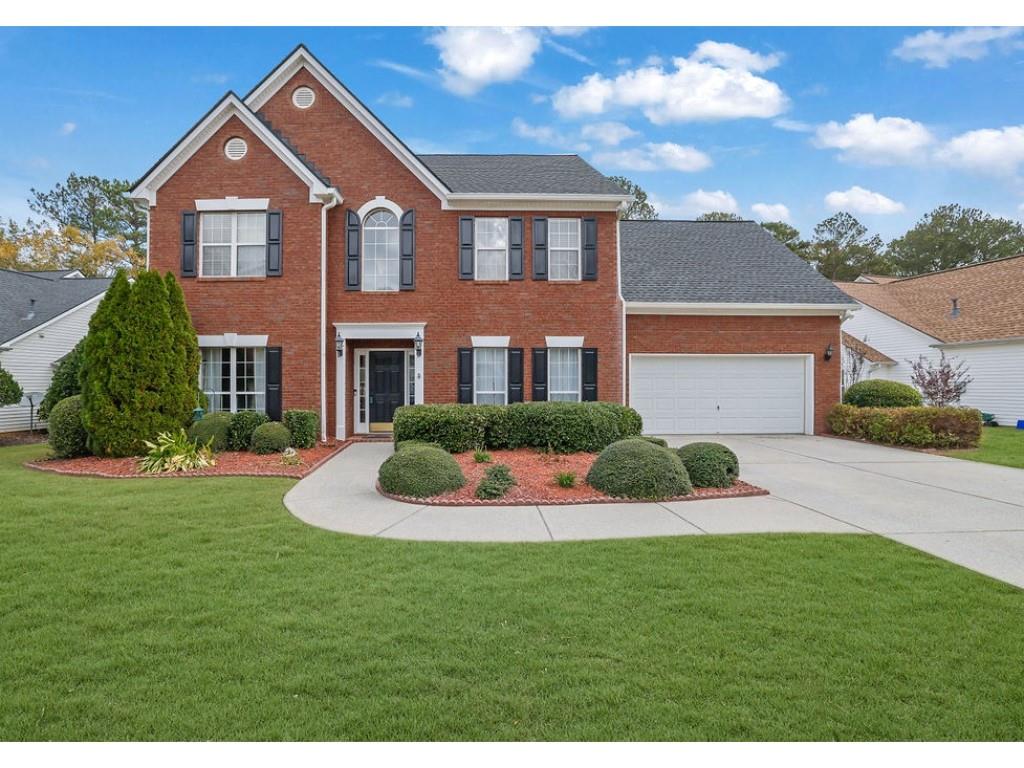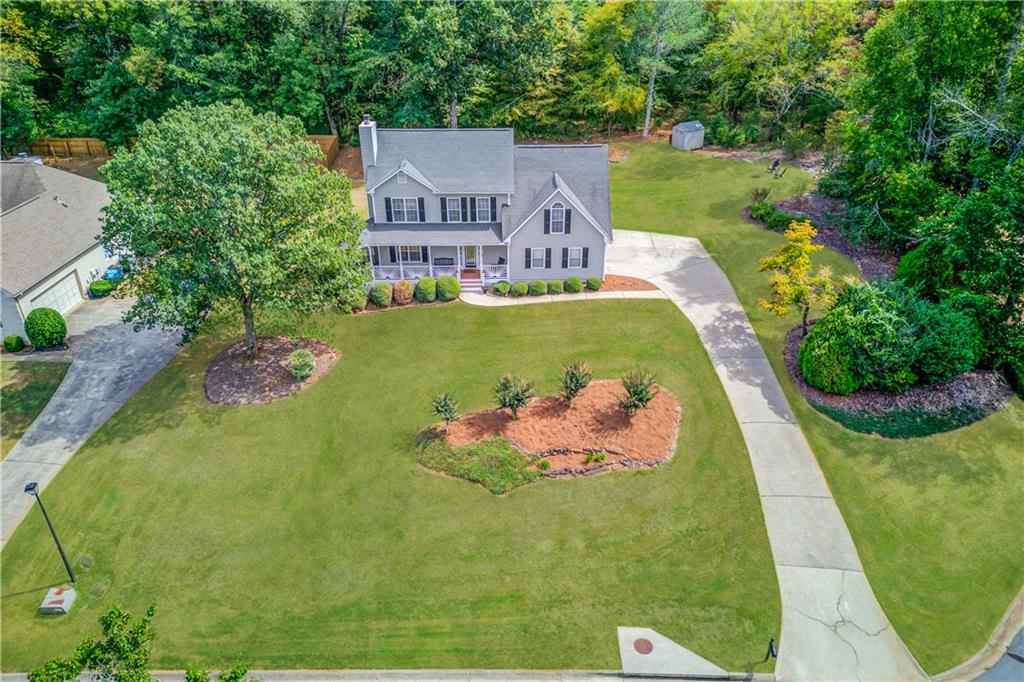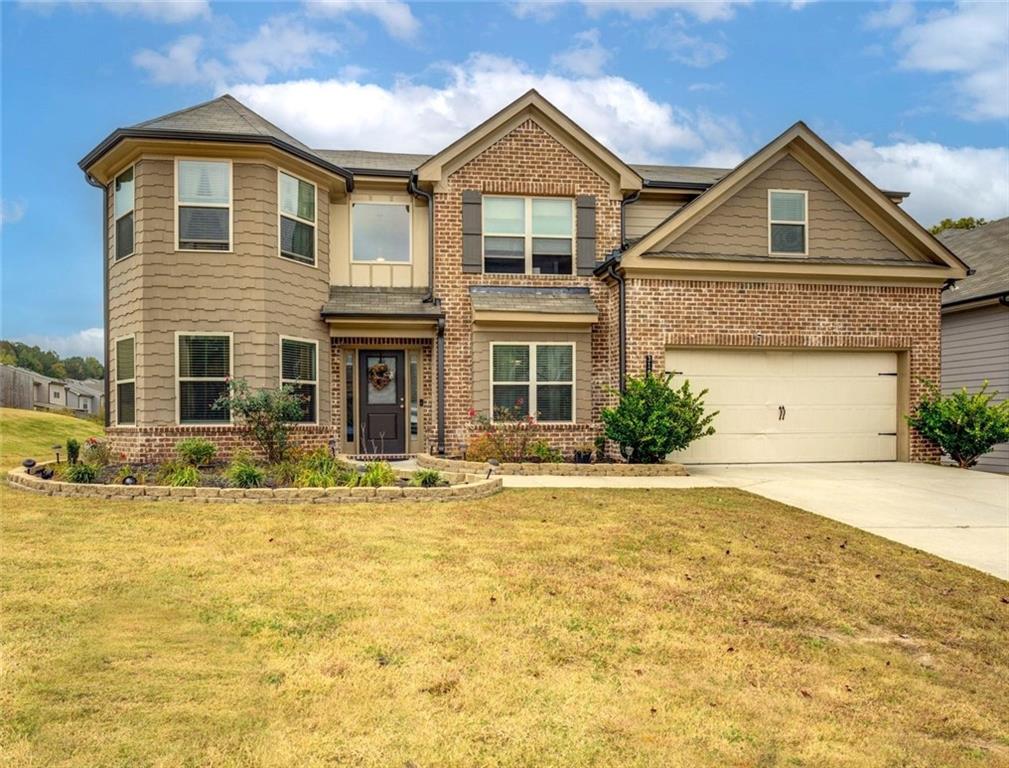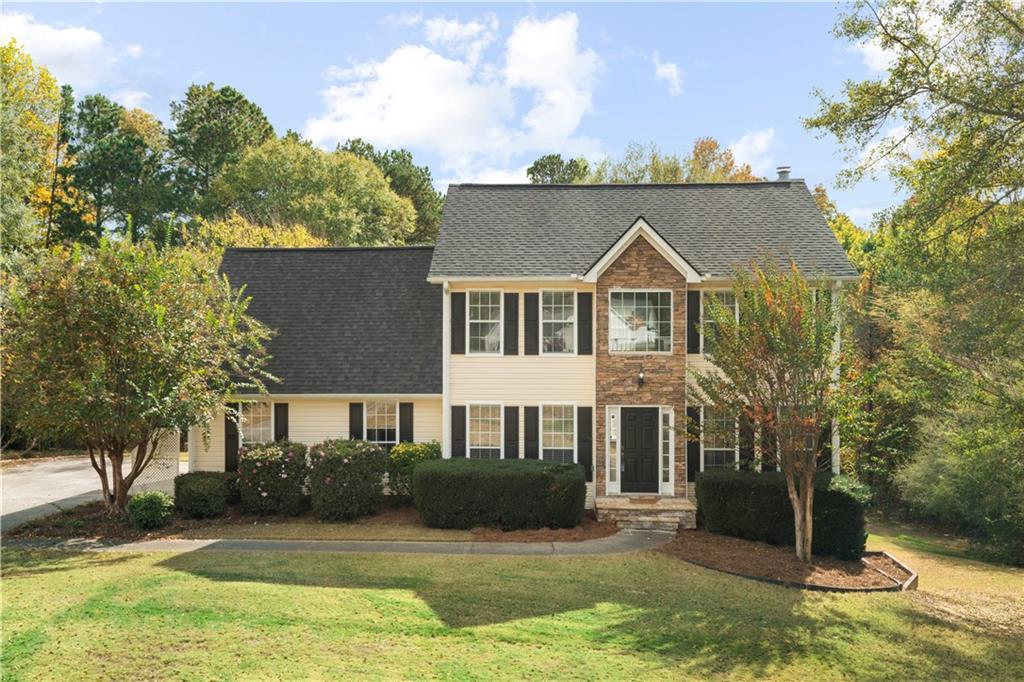Viewing Listing MLS# 410738662
Dacula, GA 30019
- 4Beds
- 2Full Baths
- 1Half Baths
- N/A SqFt
- 2000Year Built
- 0.31Acres
- MLS# 410738662
- Residential
- Single Family Residence
- Active
- Approx Time on MarketN/A
- AreaN/A
- CountyGwinnett - GA
- Subdivision Lakeview at Belfaire Ph 03a
Overview
Welcome to this gorgeous 4-bedroom, 2.5-bath home located in the highly sought-after Lakeview at Belfaire neighborhood in Dacula, Georgia! Situated in the award-winning Mill Creek High School District, this home has been beautifully updated and is move-in ready. Recent upgrades include a brand-new HVAC system, fresh interior paint, new carpet upstairs, and a fully fenced backyard.As you approach the home, youre greeted by pristine landscaping and a spacious two-car garage. Step inside to a bright and inviting formal foyer, which offers views into the formal living and dining rooms. The main level features rich dark laminate flooring throughout, creating a seamless flow from room to room. The dining room is large enough to accommodate all your guests and is enhanced with elegant details and arched doorways.The chef's kitchen is a true standout, featuring a pantry, stone countertops, stainless steel appliances, and a cozy breakfast nook. The open-concept layout flows into the spacious family room, where a beautiful fireplace serves as the focal point. This room is flooded with natural light, making it the perfect space to relax and unwind. Upstairs, youll find the private primary suite, which boasts vaulted ceilings, a double vanity, and a walk-in glass shower. Three additional generously sized bedrooms share a full bathroom and a convenient upstairs laundry room.The backyard is an entertainer's dream, offering a massive, flat, and grassy area perfect for outdoor activities. The patio is ideal for hosting friends and family in a relaxed setting.Lakeview at Belfaire is a desirable swim/tennis community, offering access to excellent amenities and a prime location near top-rated schools, parks, shopping, dining, and more.Dont miss your chance to make this beautiful home your own! Contact us today for more information or to schedule a private showing.
Association Fees / Info
Hoa: Yes
Hoa Fees Frequency: Annually
Hoa Fees: 500
Community Features: Swim Team, Tennis Court(s)
Association Fee Includes: Swim, Tennis
Bathroom Info
Halfbaths: 1
Total Baths: 3.00
Fullbaths: 2
Room Bedroom Features: Oversized Master
Bedroom Info
Beds: 4
Building Info
Habitable Residence: No
Business Info
Equipment: None
Exterior Features
Fence: Fenced
Patio and Porch: Deck, Patio
Exterior Features: Private Entrance
Road Surface Type: Paved
Pool Private: No
County: Gwinnett - GA
Acres: 0.31
Pool Desc: None
Fees / Restrictions
Financial
Original Price: $445,000
Owner Financing: No
Garage / Parking
Parking Features: Garage
Green / Env Info
Green Energy Generation: None
Handicap
Accessibility Features: None
Interior Features
Security Ftr: None
Fireplace Features: Gas Starter, Living Room
Levels: Two
Appliances: Dishwasher, Disposal, Electric Range
Laundry Features: Laundry Room
Interior Features: High Ceilings 10 ft Main
Flooring: Carpet, Ceramic Tile, Hardwood
Spa Features: None
Lot Info
Lot Size Source: Public Records
Lot Features: Back Yard
Lot Size: 173x77x142x89
Misc
Property Attached: No
Home Warranty: No
Open House
Other
Other Structures: None
Property Info
Construction Materials: Brick 4 Sides
Year Built: 2,000
Property Condition: Resale
Roof: Other
Property Type: Residential Detached
Style: Traditional
Rental Info
Land Lease: No
Room Info
Kitchen Features: Breakfast Bar, Eat-in Kitchen, Pantry, Pantry Walk-In, View to Family Room
Room Master Bathroom Features: Double Vanity,Separate Tub/Shower,Soaking Tub
Room Dining Room Features: Other
Special Features
Green Features: None
Special Listing Conditions: None
Special Circumstances: None
Sqft Info
Building Area Total: 2400
Building Area Source: Public Records
Tax Info
Tax Amount Annual: 6373
Tax Year: 2,023
Tax Parcel Letter: R2001-712
Unit Info
Utilities / Hvac
Cool System: Ceiling Fan(s), Central Air
Electric: 110 Volts
Heating: Central, Electric
Utilities: Cable Available, Electricity Available, Phone Available
Sewer: Public Sewer
Waterfront / Water
Water Body Name: None
Water Source: Public
Waterfront Features: None
Directions
Driving North on I-85 take exit 118 for Gravel Springs Rd. Right at the exit. Right onto Belfaire Lake Drive. Home on the right.Listing Provided courtesy of Mark Spain Real Estate

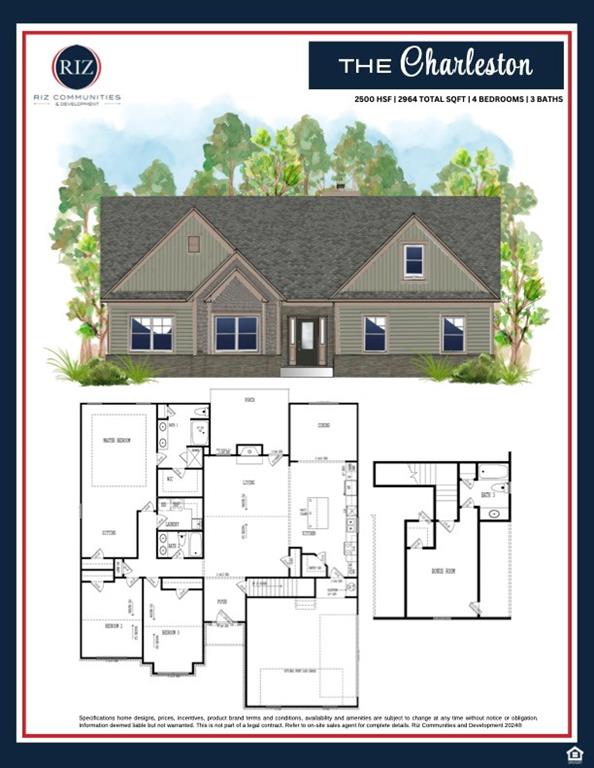
 MLS# 410436938
MLS# 410436938 