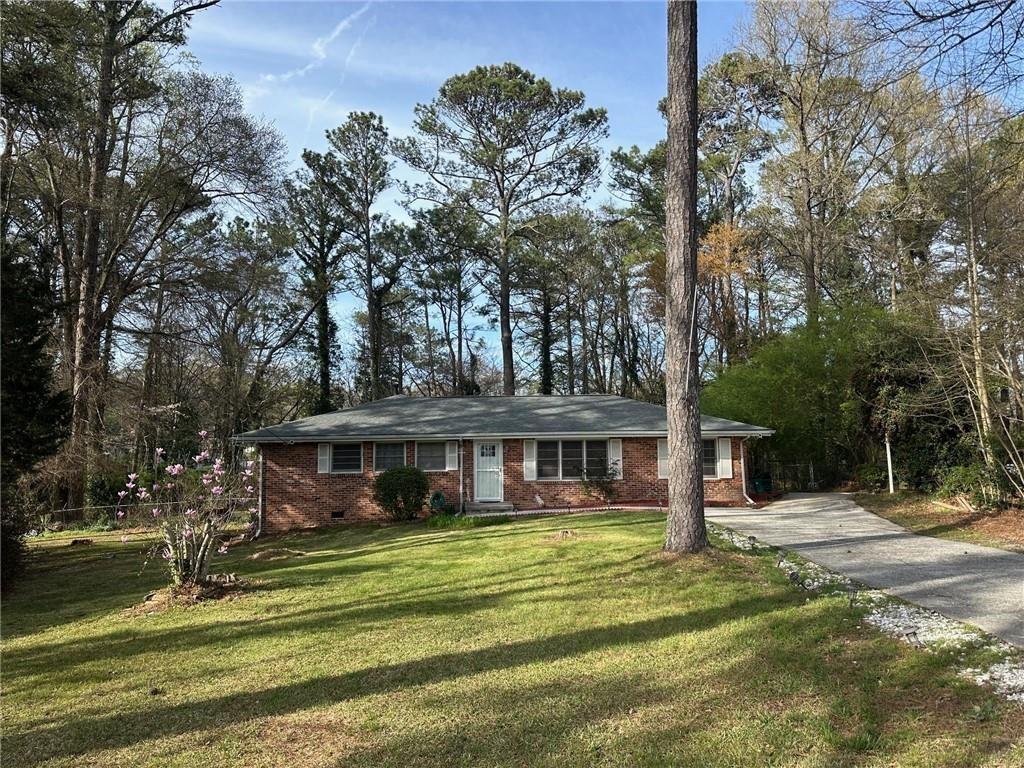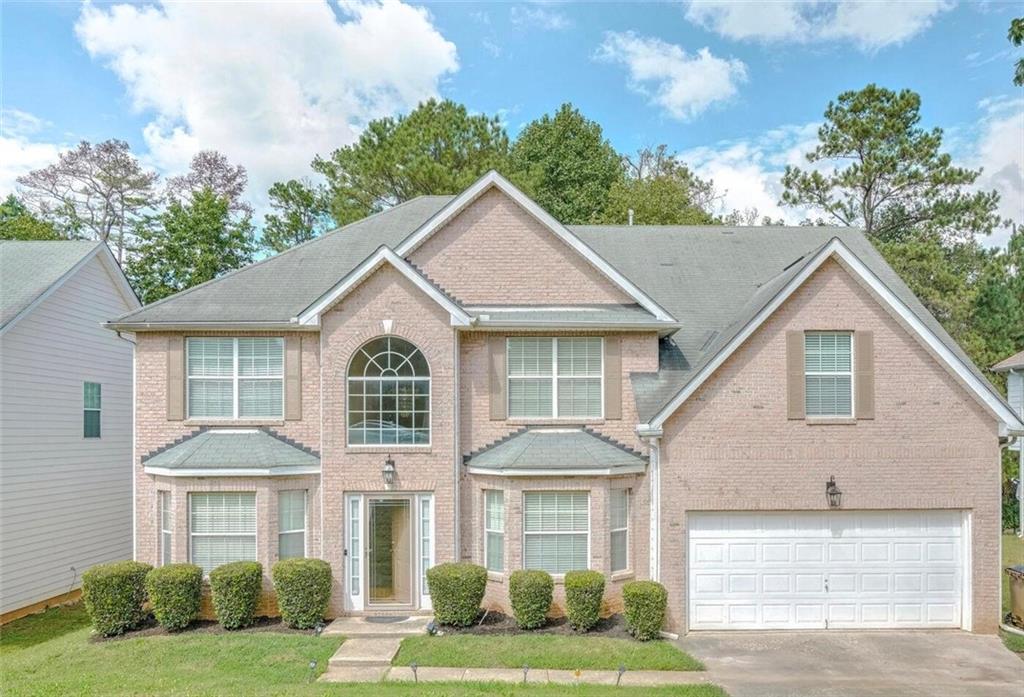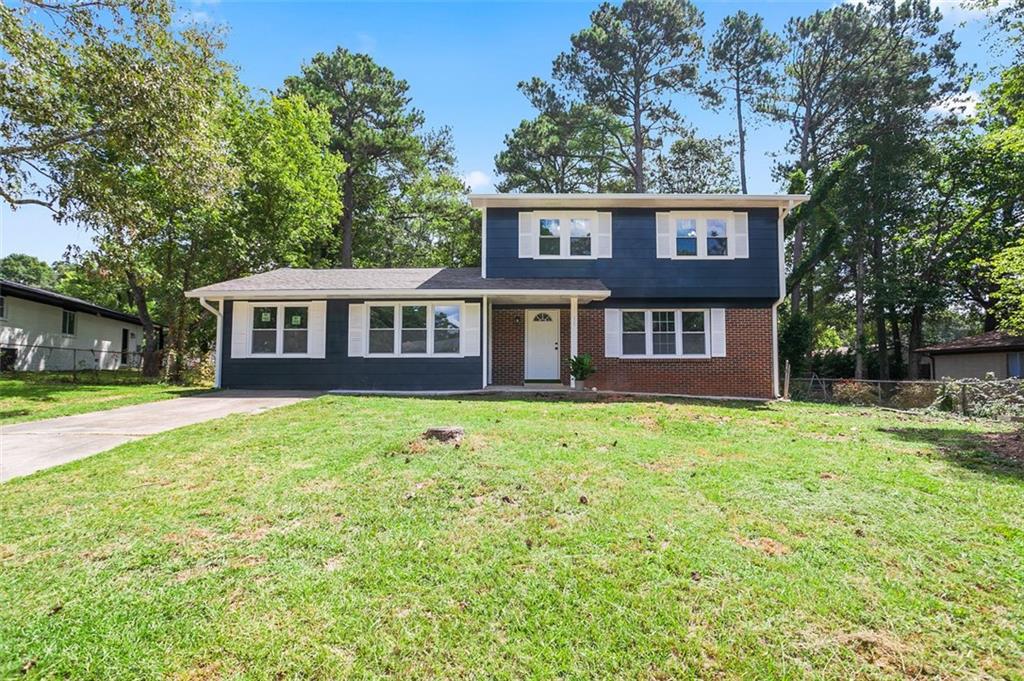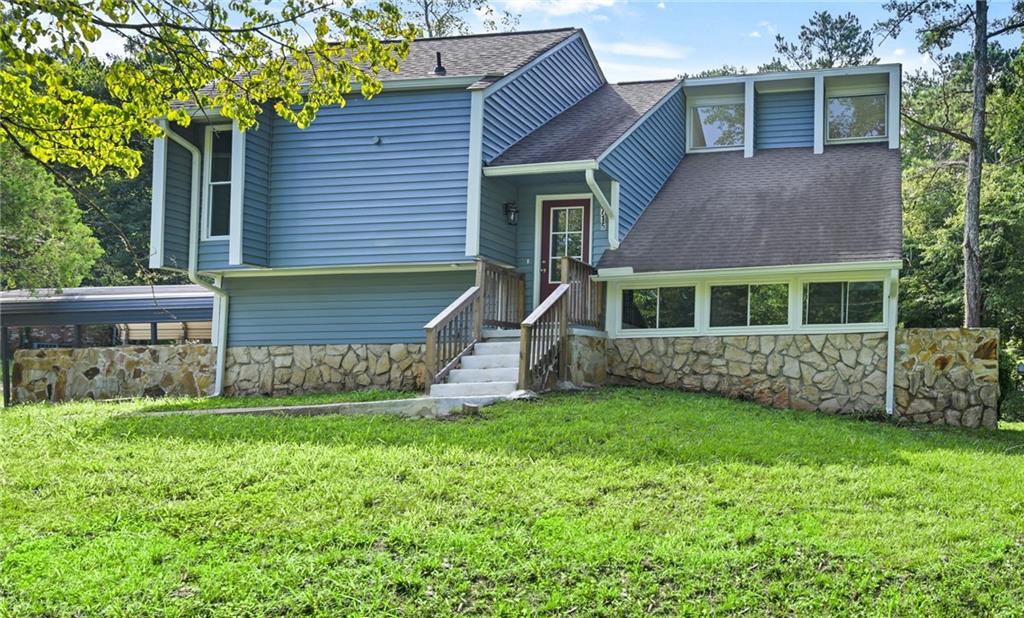Viewing Listing MLS# 361674469
Jonesboro, GA 30238
- 5Beds
- 3Full Baths
- N/AHalf Baths
- N/A SqFt
- 1977Year Built
- 0.24Acres
- MLS# 361674469
- Residential
- Single Family Residence
- Active
- Approx Time on Market6 months, 17 days
- AreaN/A
- CountyClayton - GA
- Subdivision Na
Overview
Fully remodeled split level home has tons of great spaces! Step inside to beautiful and easy-to-maintain vinyl wood floors throughout the entire home - NO carpet. Spacious and open living room has tons of natural light and room for multiple seating areas or even a formal dining space. Renovated kitchen features granite counters and on-trend white cabinets. The breakfast room has lots of windows and would also make a great sun room or cozy reading spot. Retreat to the HUGE oversized primary bedroom with multiple closets, room for a seating area or work area, and an en-suite bath with a tiled walk-in shower. A few steps up to the second level with three spacious secondary bedrooms, one with a private en-suite bath with fully tiled tub/shower. Another full bath ensures everyone has what they need! A few steps down to a terrace level with two large bonus rooms. Man cave, guest/MIL suite, home office, media room, game room - you name it! Outside, a patio slab is ready for all your entertaining with lots of green space to spread out. Don't miss your opportunity to own this move-in ready home!
Association Fees / Info
Hoa: No
Community Features: None
Bathroom Info
Main Bathroom Level: 1
Total Baths: 3.00
Fullbaths: 3
Room Bedroom Features: None
Bedroom Info
Beds: 5
Building Info
Habitable Residence: Yes
Business Info
Equipment: None
Exterior Features
Fence: Back Yard
Patio and Porch: Patio
Exterior Features: Private Yard
Road Surface Type: Asphalt
Pool Private: No
County: Clayton - GA
Acres: 0.24
Pool Desc: None
Fees / Restrictions
Financial
Original Price: $324,900
Owner Financing: Yes
Garage / Parking
Parking Features: Garage, Garage Door Opener, Garage Faces Front, Kitchen Level
Green / Env Info
Green Energy Generation: None
Handicap
Accessibility Features: None
Interior Features
Security Ftr: Smoke Detector(s)
Fireplace Features: None
Levels: Three Or More
Appliances: Dishwasher, Gas Oven
Laundry Features: Laundry Chute, Main Level
Interior Features: Other
Flooring: Vinyl
Spa Features: None
Lot Info
Lot Size Source: Public Records
Lot Features: Back Yard, Cul-De-Sac, Front Yard
Lot Size: 120 x 88
Misc
Property Attached: No
Home Warranty: Yes
Open House
Other
Other Structures: None
Property Info
Construction Materials: Brick Front, Wood Siding
Year Built: 1,977
Property Condition: Updated/Remodeled
Roof: Shingle
Property Type: Residential Detached
Style: Traditional
Rental Info
Land Lease: Yes
Room Info
Kitchen Features: Cabinets White
Room Master Bathroom Features: None
Room Dining Room Features: None
Special Features
Green Features: None
Special Listing Conditions: None
Special Circumstances: None
Sqft Info
Building Area Total: 3000
Building Area Source: Owner
Tax Info
Tax Amount Annual: 1921
Tax Year: 2,023
Tax Parcel Letter: 05-0242C-00D-002
Unit Info
Utilities / Hvac
Cool System: Central Air
Electric: 110 Volts
Heating: Central
Utilities: Cable Available, Electricity Available, Natural Gas Available, Sewer Available, Water Available
Sewer: Public Sewer
Waterfront / Water
Water Body Name: None
Water Source: Public
Waterfront Features: None
Directions
From Atlanta, take I-75S to exit 235. Turn right onto GA-54S, then turn right onto Towngate Blvd. Turn right onto Crestmont Dr, then turn right onto Crestmont Ct.Listing Provided courtesy of Redfin Corporation







































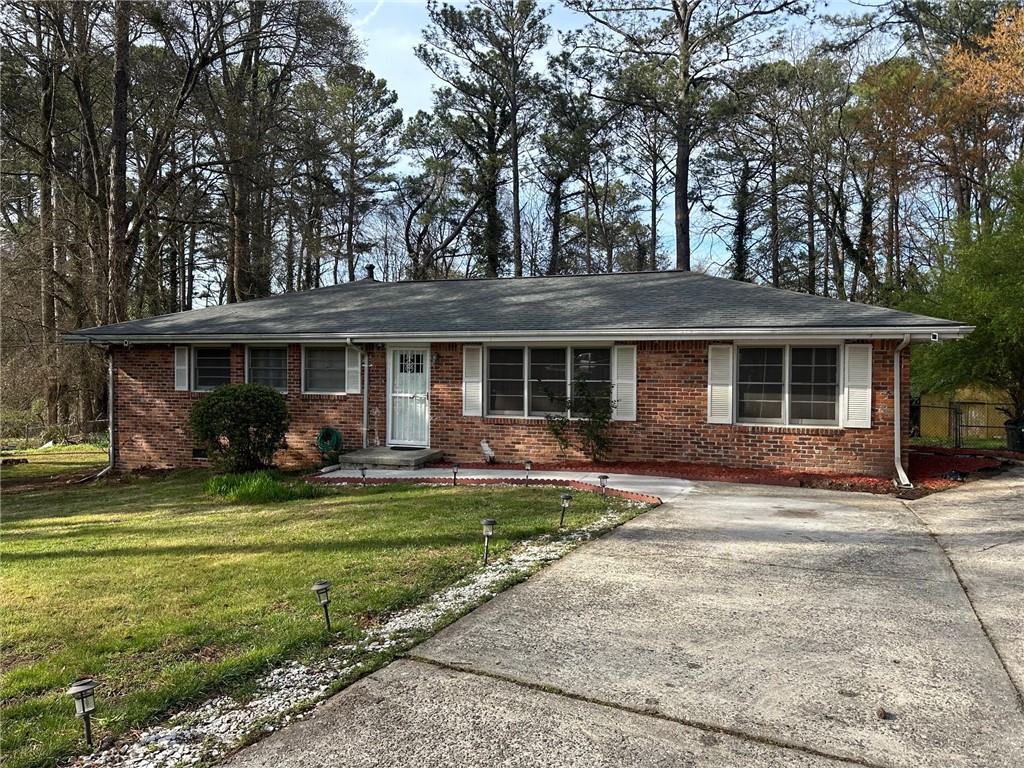
 MLS# 7353082
MLS# 7353082 