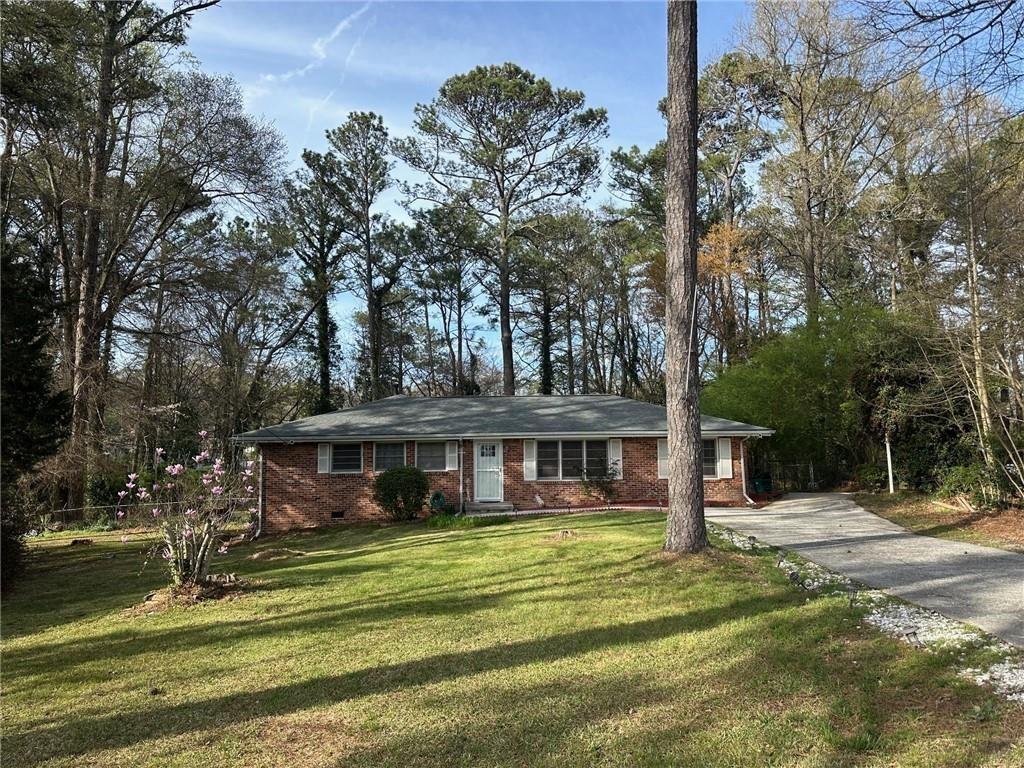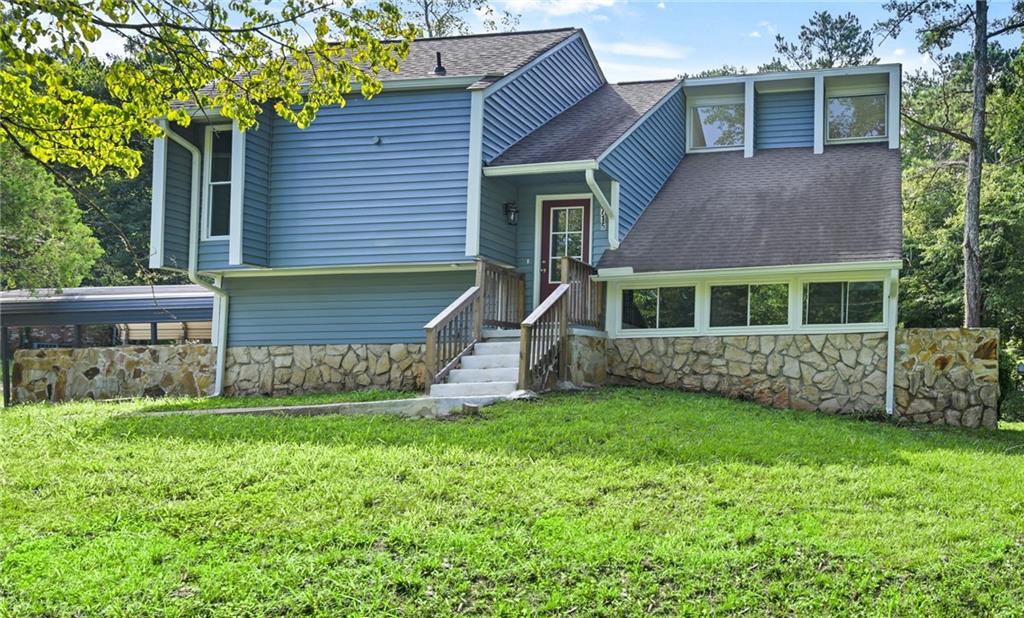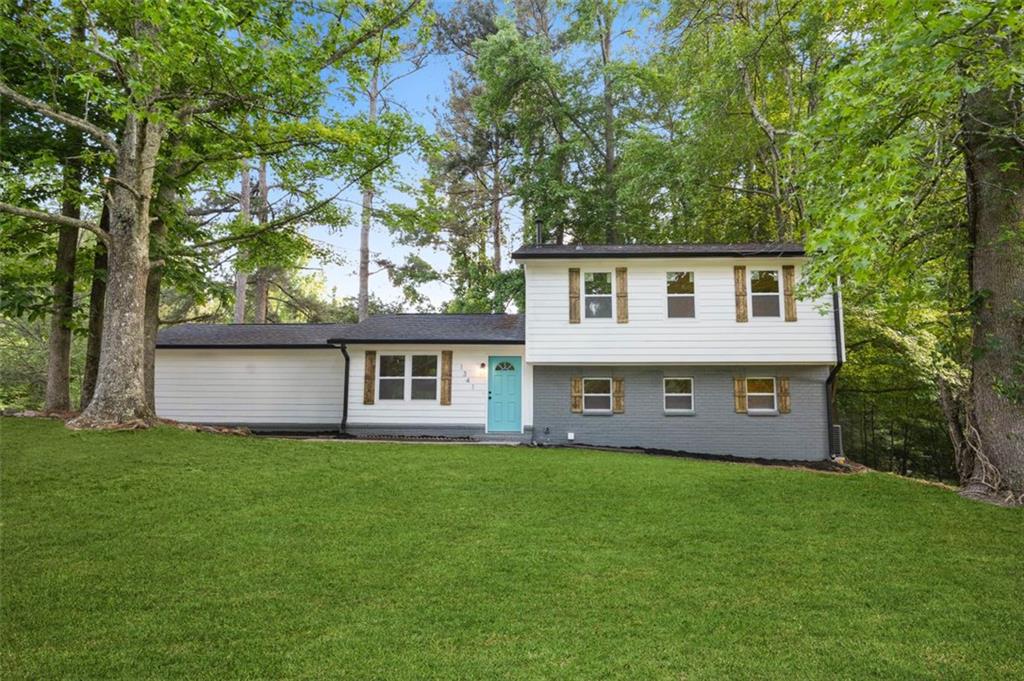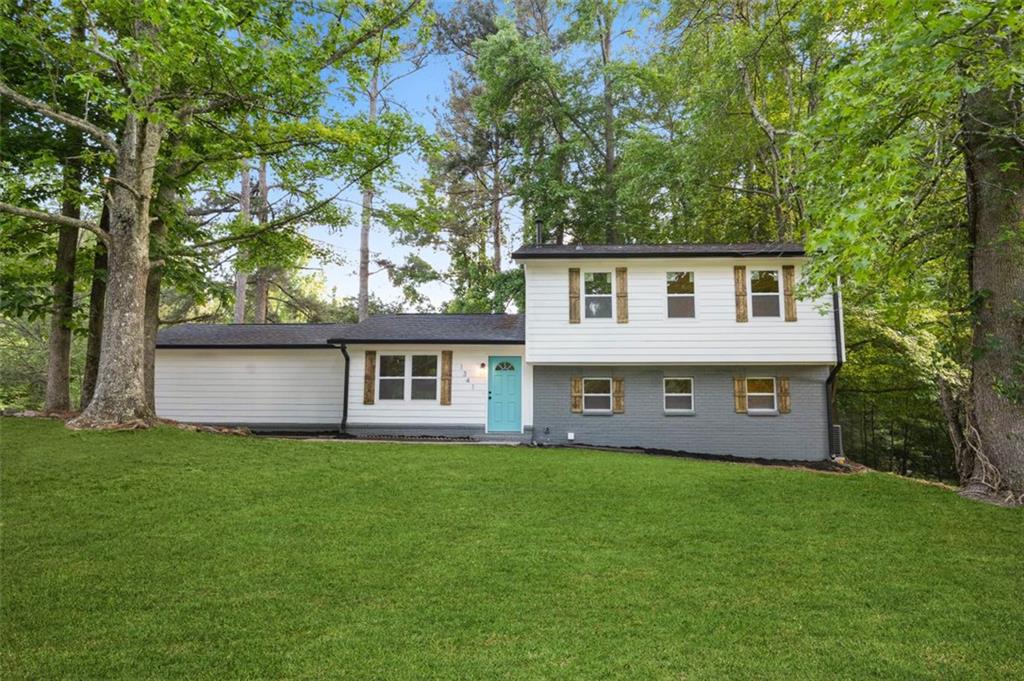Viewing Listing MLS# 402174454
Jonesboro, GA 30238
- 5Beds
- 3Full Baths
- N/AHalf Baths
- N/A SqFt
- 1968Year Built
- 0.28Acres
- MLS# 402174454
- Residential
- Single Family Residence
- Active
- Approx Time on Market2 months, 12 days
- AreaN/A
- CountyClayton - GA
- Subdivision Clayton Highlands
Overview
Centrally located in the heart of Jonesboro! Low maintenance! Plenty of space for entertaining. This newly renovated home features 2 Owner Suites, one on Main level and one upstairs all with ensuites, 1 spacious secondary bedroom on the main level, with a new Hall Bathroom, 2 other bedrooms upstairs, makes this 5 Bedrooms and 3 Full Bathrooms, ready to accommodate any sized family. An enormous New kitchen with island for extra storage; amazing counter space and breakfast bar all have granite countertops, new kitchen cabinets, new range and new dishwasher, new light fixtures, new windows, new flooring, new paint, new HVAC system , new hot water heater, and a brand-new roof with 30 year shingles. Great neighborhood with easy access to major highways, airport, shopping, restaurants, schools, banking. BUYERS TO CONFIRM ACCURACY OF ALL DETAILS. PLEASE REMOVE SHOES or USE SHOE COVERS PROVIDED .
Association Fees / Info
Hoa: No
Community Features: None
Bathroom Info
Main Bathroom Level: 2
Total Baths: 3.00
Fullbaths: 3
Room Bedroom Features: Double Master Bedroom, Master on Main
Bedroom Info
Beds: 5
Building Info
Habitable Residence: No
Business Info
Equipment: None
Exterior Features
Fence: Back Yard, Chain Link
Patio and Porch: Front Porch, Patio, Rear Porch
Exterior Features: Private Entrance, Private Yard
Road Surface Type: Asphalt
Pool Private: No
County: Clayton - GA
Acres: 0.28
Pool Desc: None
Fees / Restrictions
Financial
Original Price: $329,900
Owner Financing: No
Garage / Parking
Parking Features: Driveway, Kitchen Level, Level Driveway
Green / Env Info
Green Energy Generation: None
Handicap
Accessibility Features: None
Interior Features
Security Ftr: Smoke Detector(s)
Fireplace Features: None
Levels: Two
Appliances: Dishwasher, Electric Range, Electric Water Heater, Range Hood
Laundry Features: In Kitchen, Laundry Closet
Interior Features: High Ceilings 9 ft Main, Entrance Foyer, Recessed Lighting
Flooring: Hardwood, Ceramic Tile
Spa Features: None
Lot Info
Lot Size Source: Public Records
Lot Features: Back Yard, Level, Landscaped, Front Yard
Lot Size: 140 X 82
Misc
Property Attached: No
Home Warranty: No
Open House
Other
Other Structures: None
Property Info
Construction Materials: Wood Siding, Brick 3 Sides
Year Built: 1,968
Property Condition: Updated/Remodeled
Roof: Composition
Property Type: Residential Detached
Style: Traditional
Rental Info
Land Lease: No
Room Info
Kitchen Features: Breakfast Bar, Cabinets White, Solid Surface Counters, Stone Counters, Kitchen Island, View to Family Room
Room Master Bathroom Features: Shower Only,Tub/Shower Combo
Room Dining Room Features: Seats 12+,Open Concept
Special Features
Green Features: None
Special Listing Conditions: None
Special Circumstances: Investor Owned
Sqft Info
Building Area Total: 2049
Building Area Source: Public Records
Tax Info
Tax Amount Annual: 2331
Tax Year: 2,023
Tax Parcel Letter: 06-0098A-00F-038
Unit Info
Utilities / Hvac
Cool System: Central Air, Electric
Electric: 110 Volts, 220 Volts
Heating: Central, Electric
Utilities: Electricity Available, Phone Available, Sewer Available, Water Available
Sewer: Public Sewer
Waterfront / Water
Water Body Name: None
Water Source: Public
Waterfront Features: None
Directions
I-75 S to Tara Blvd in Clayton County, turn right on Flicker Road, turn left on Sandpiper Road, House is on the left.Listing Provided courtesy of Exp Realty, Llc.
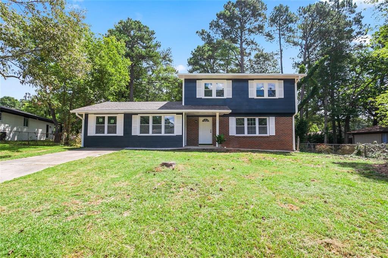
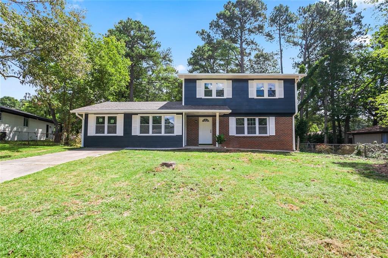
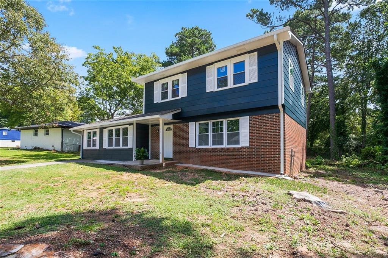
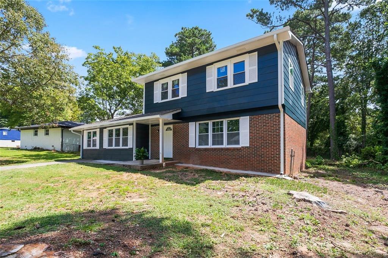
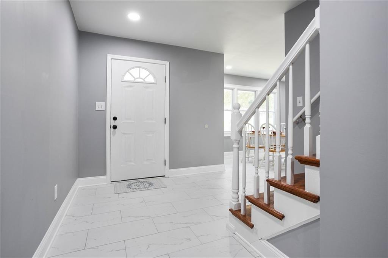
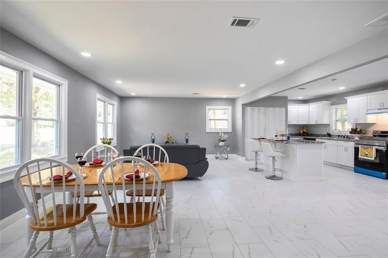
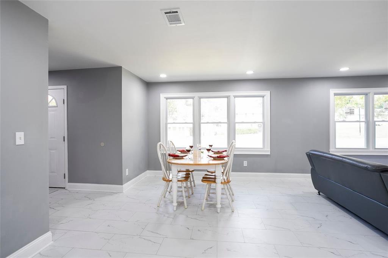
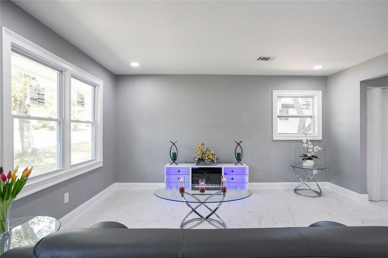
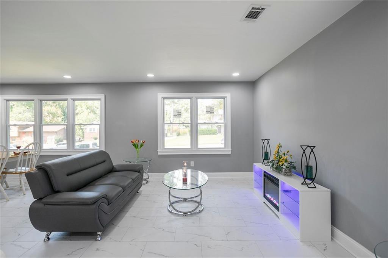
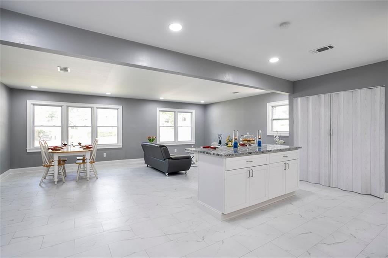
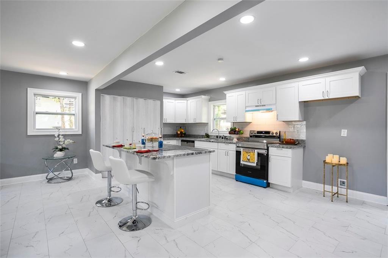
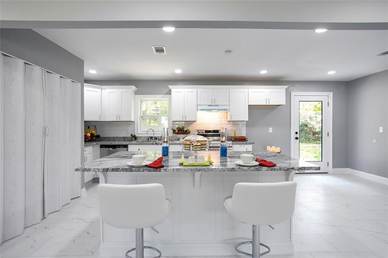
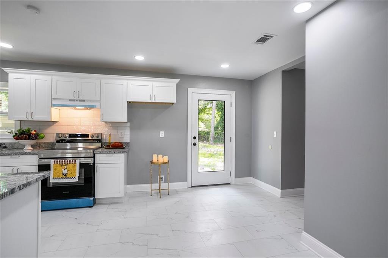
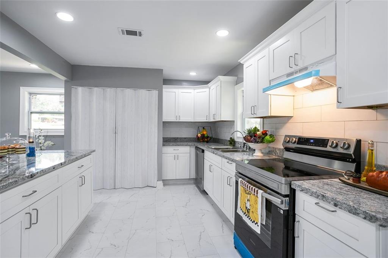
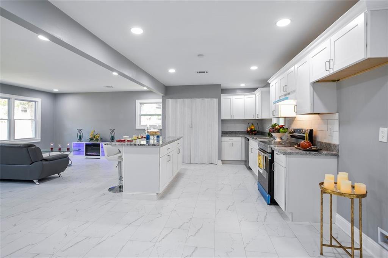
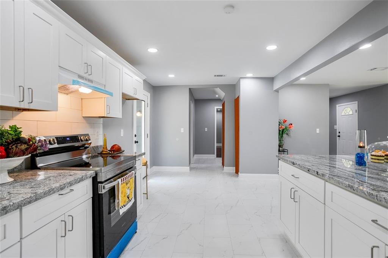
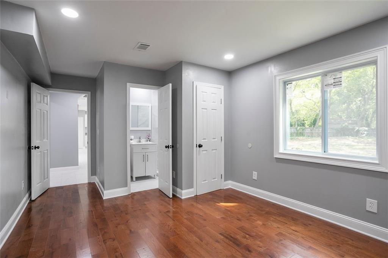
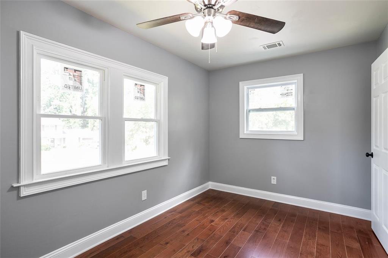
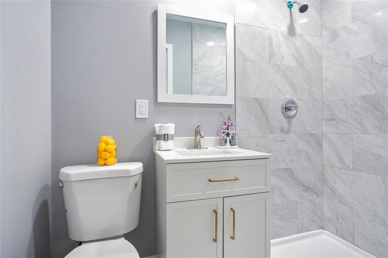
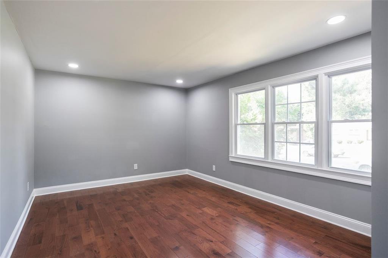
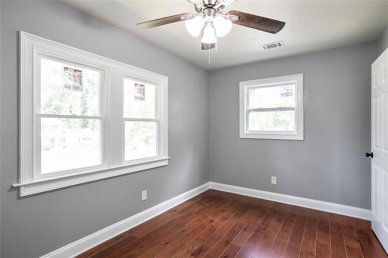
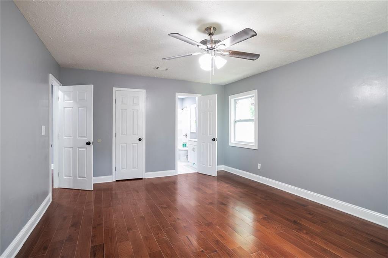
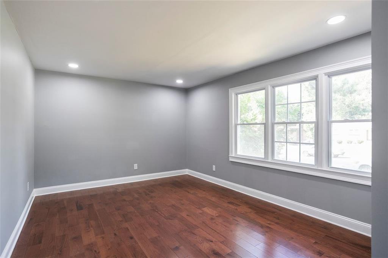
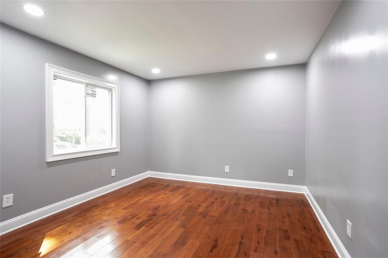
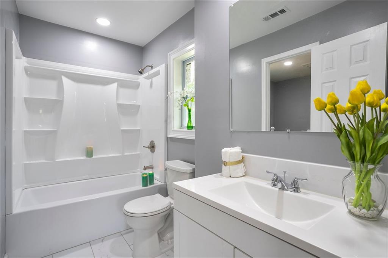
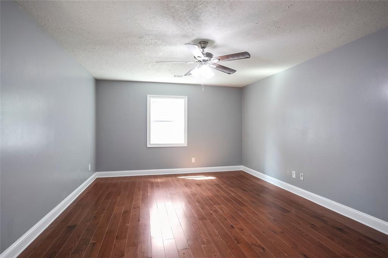
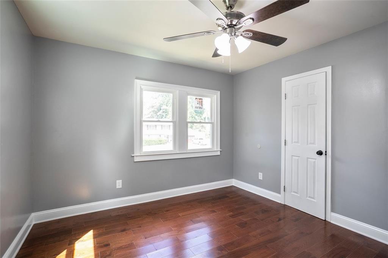
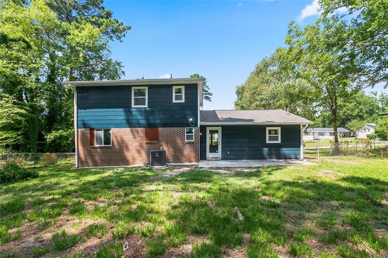
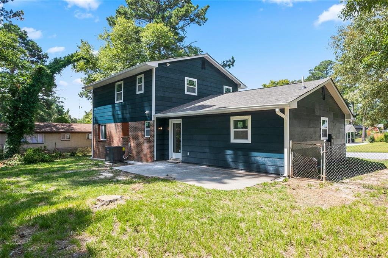
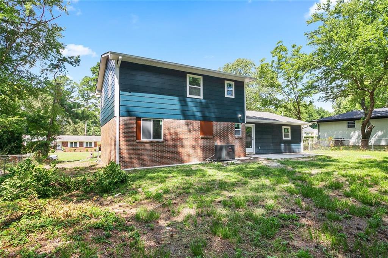
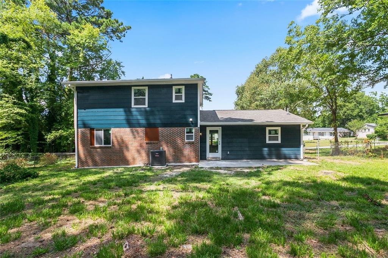
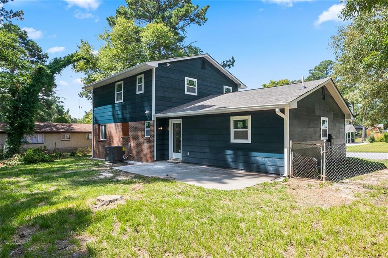
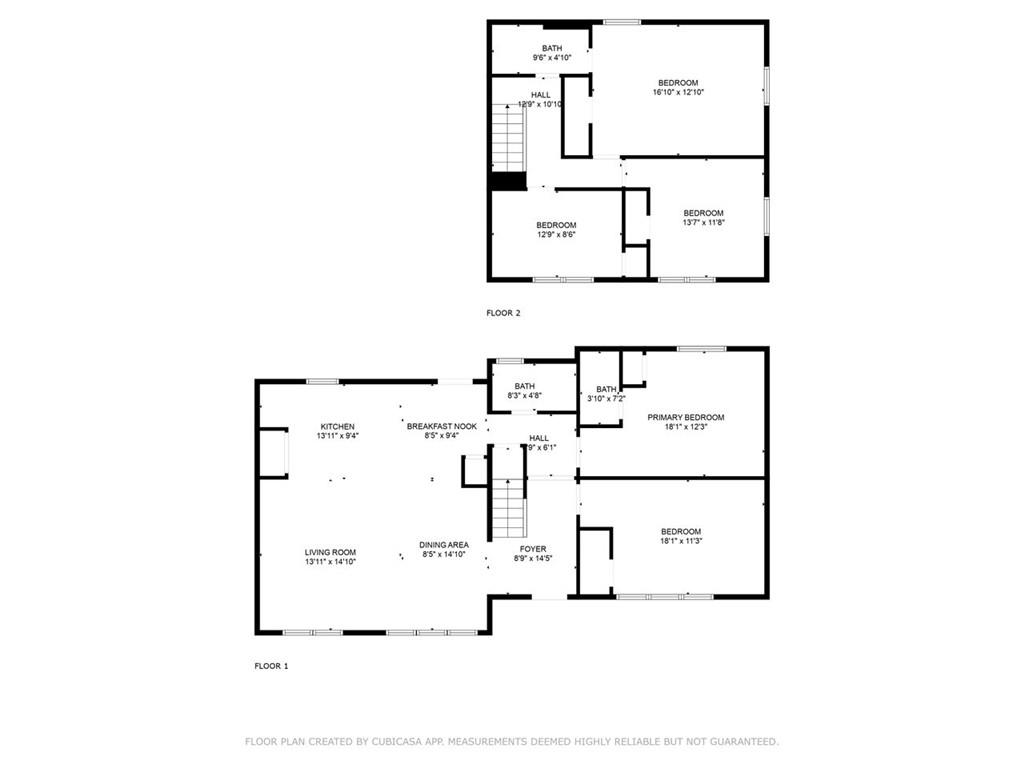
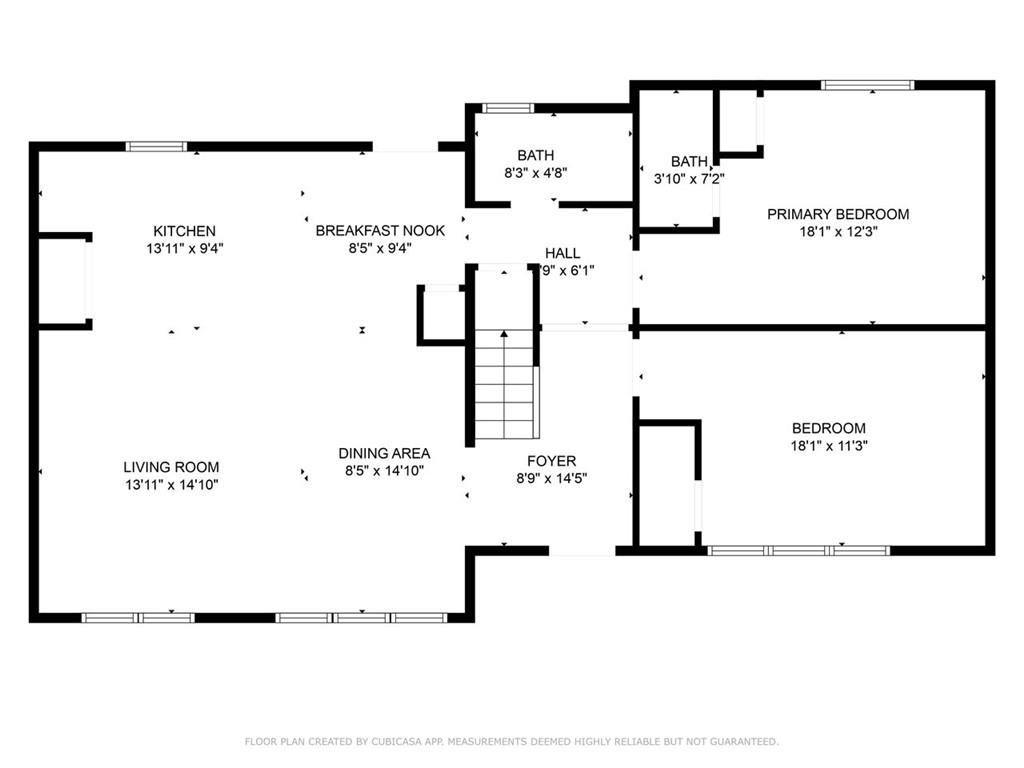
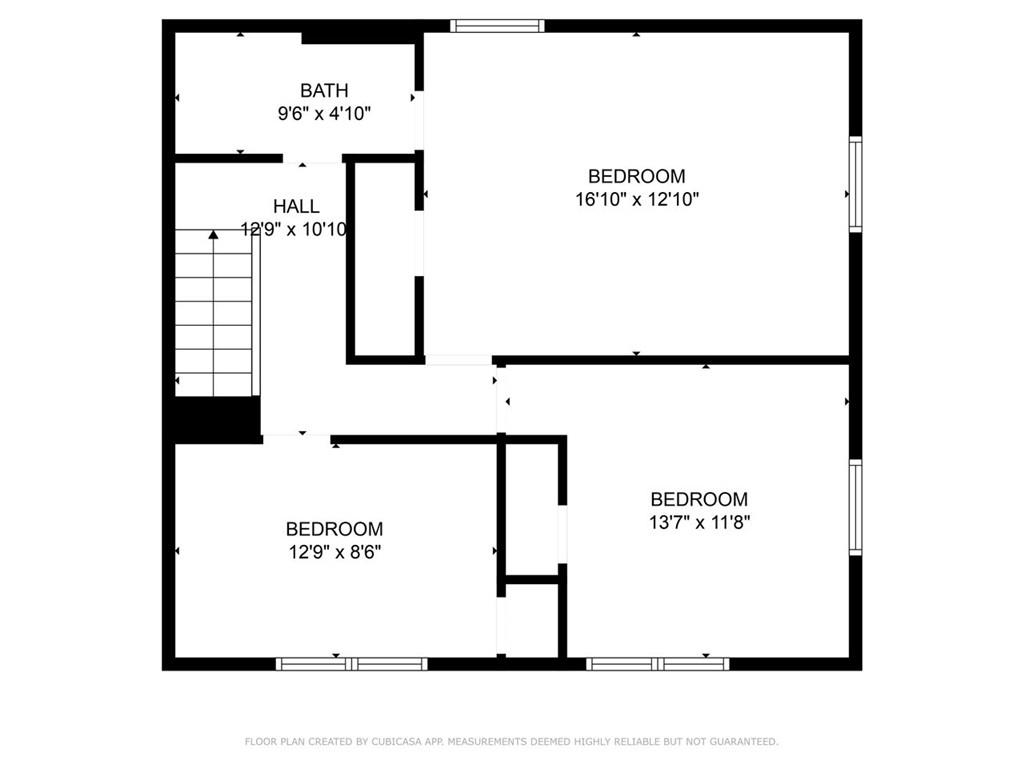
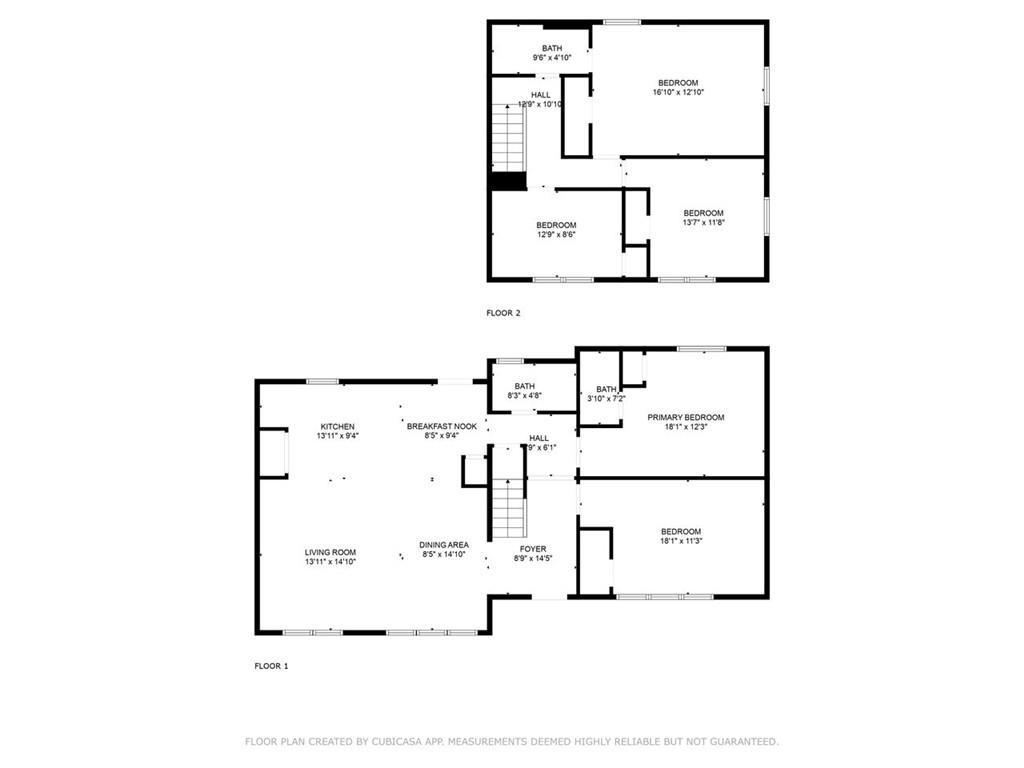
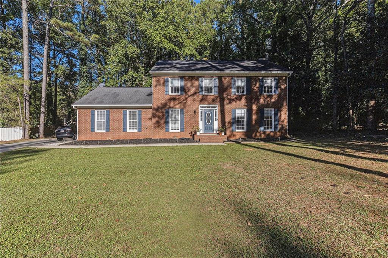
 MLS# 408023183
MLS# 408023183 