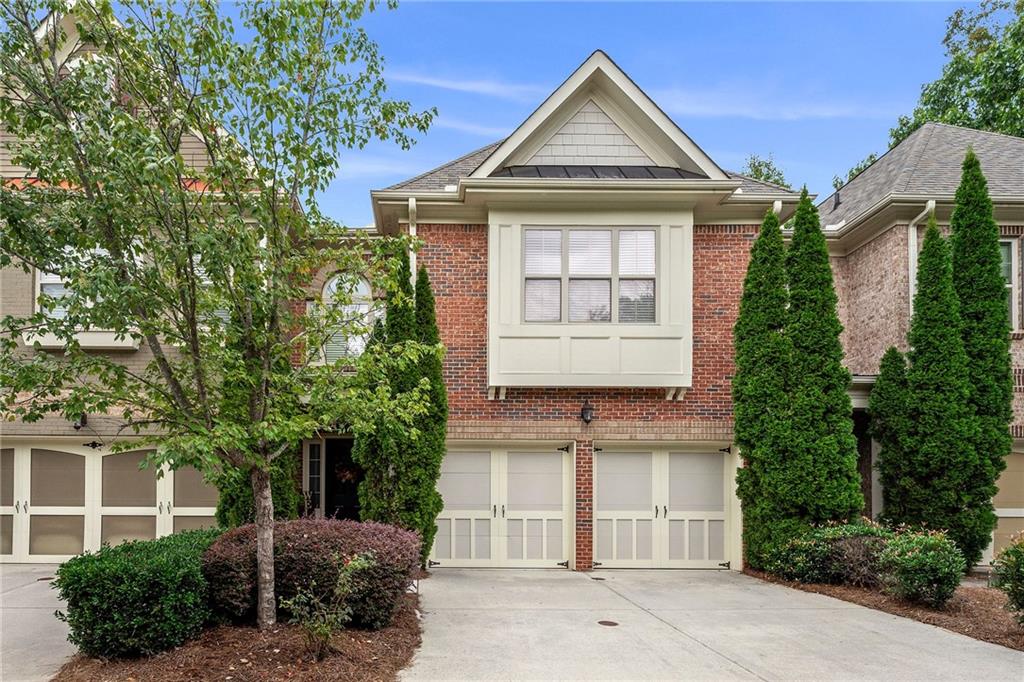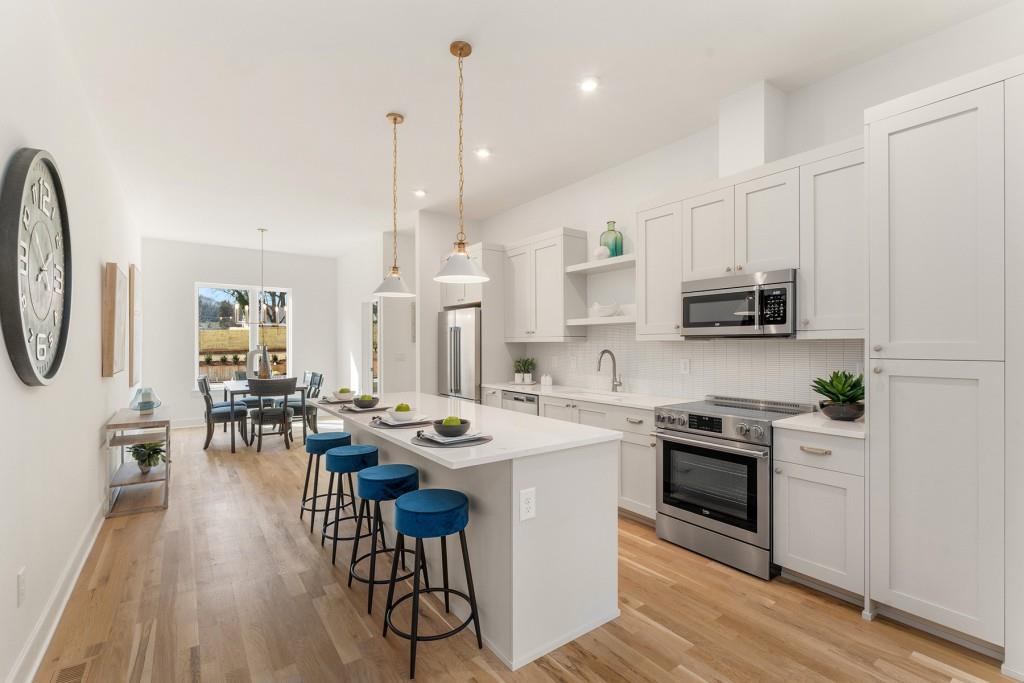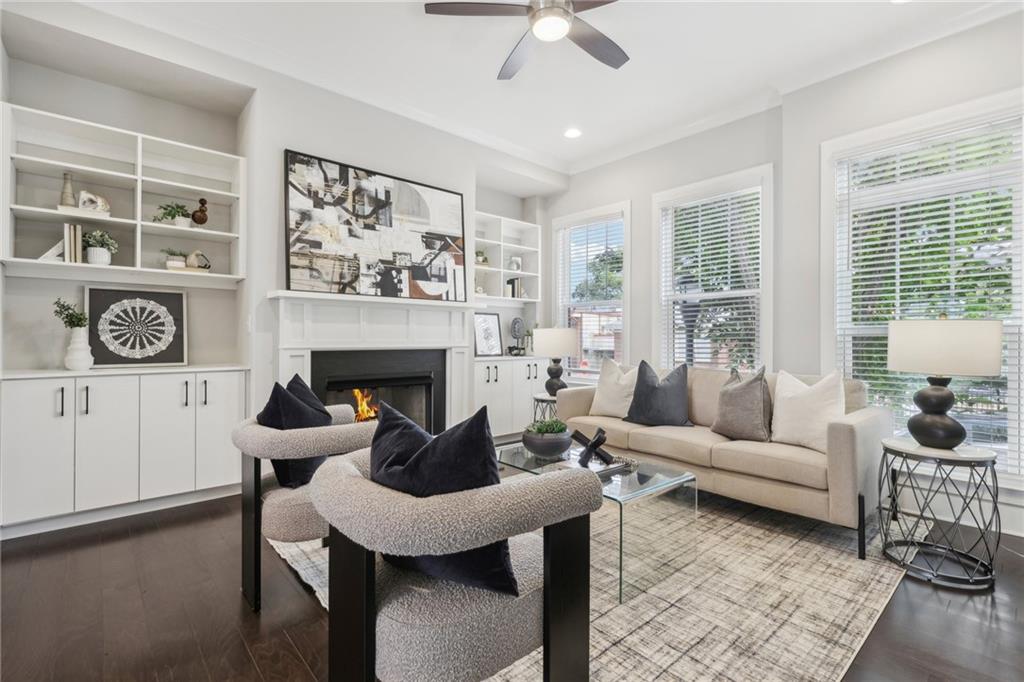Viewing Listing MLS# 361502630
Atlanta, GA 30315
- 2Beds
- 2Full Baths
- 1Half Baths
- N/A SqFt
- 2019Year Built
- 0.05Acres
- MLS# 361502630
- Residential
- Townhouse
- Active
- Approx Time on Market5 months, 23 days
- AreaN/A
- CountyFulton - GA
- Subdivision Pratt Stacks
Overview
Urban Living at its Finest in the Heart of Historic Grant Park! This Stunning Condo, nestled in Pratt Stacks, offers unparalleled access to the Vibrant Lifestyle this iconic neighborhood has to offer. Offering a Rare Large Floorplan and Design with Three Outdoor Living Spaces, and sitting STEPS to the renowned Grant Park Farmers Market, The BeltLine, Patria Cocina, Elsewhere Brewing, and an array of other Local Hotspots! As you enter, you're greeted by a light-filled Sitting Room on the Main Level, setting the tone for the bright and airy ambiance of the space. A cozy Family Room boasts a Fireplace, complemented by Built-In Shelving and access to the Private Balcony, perfect for savoring morning coffee. The adjacent Bright, White Kitchen is a chef's dream, featuring Stainless Steel Appliances, a generously sized Island Breakfast Bar, and an adjoining Dining Room, ideal for entertaining guests. This level also hosts a Spacious Bedroom with a Walk-In Closet and a Private Ensuite Bathroom, as well as an additional Half Bathroom for added convenience. Ascend to the upper level to discover the luxurious Owner's Suite, complete with a serene Sitting Room, the perfect spot for a Home Office, a Private Balcony for enjoying breathtaking views, a Walk-In Closet, and a Spa-Style Ensuite boasting Dual Vanities and a large Tiled Shower. A Third Private Balcony ensures you have plenty of space for entertaining or relaxing! A rare gem of this Intown abode is its Attached Garage and Driveway, offering coveted parking convenience. Embrace being STEPS to The BeltLine, The Beacon, Zoo Atlanta, Grant Park Farmers Market, and more, all while enjoying Seamless Highway Access!
Association Fees / Info
Hoa: Yes
Hoa Fees Frequency: Monthly
Hoa Fees: 309
Community Features: Homeowners Assoc, Near Beltline, Near Public Transport, Near Schools, Near Shopping, Near Trails/Greenway, Park, Playground, Public Transportation, Restaurant, Sidewalks, Street Lights
Hoa Fees Frequency: Annually
Association Fee Includes: Insurance, Maintenance Structure, Maintenance Grounds, Trash, Water
Bathroom Info
Main Bathroom Level: 1
Halfbaths: 1
Total Baths: 3.00
Fullbaths: 2
Room Bedroom Features: Oversized Master, Sitting Room, Other
Bedroom Info
Beds: 2
Building Info
Habitable Residence: Yes
Business Info
Equipment: None
Exterior Features
Fence: None
Patio and Porch: None
Exterior Features: Balcony, Private Entrance
Road Surface Type: Paved
Pool Private: No
County: Fulton - GA
Acres: 0.05
Pool Desc: None
Fees / Restrictions
Financial
Original Price: $625,000
Owner Financing: Yes
Garage / Parking
Parking Features: Attached, Driveway, Garage, Garage Door Opener, Garage Faces Rear
Green / Env Info
Green Energy Generation: None
Handicap
Accessibility Features: None
Interior Features
Security Ftr: Fire Alarm
Fireplace Features: Family Room, Gas Log
Levels: Three Or More
Appliances: Dishwasher, Disposal, Dryer, Electric Oven, Electric Range, Microwave, Refrigerator, Washer
Laundry Features: Laundry Room
Interior Features: Bookcases, High Ceilings 9 ft Main, High Ceilings 9 ft Upper, High Speed Internet, Walk-In Closet(s)
Flooring: Hardwood
Spa Features: None
Lot Info
Lot Size Source: Public Records
Lot Features: Landscaped, Level
Misc
Property Attached: Yes
Home Warranty: Yes
Open House
Other
Other Structures: None
Property Info
Construction Materials: Cement Siding
Year Built: 2,019
Property Condition: Resale
Roof: Other
Property Type: Residential Attached
Style: Contemporary, Modern
Rental Info
Land Lease: Yes
Room Info
Kitchen Features: Breakfast Bar, Cabinets White, Kitchen Island, Stone Counters, View to Family Room
Room Master Bathroom Features: Double Vanity,Shower Only,Other
Room Dining Room Features: Separate Dining Room
Special Features
Green Features: Thermostat
Special Listing Conditions: None
Special Circumstances: None
Sqft Info
Building Area Total: 2600
Building Area Source: Owner
Tax Info
Tax Amount Annual: 7828
Tax Year: 2,023
Tax Parcel Letter: 14-0042-LL-081-2
Unit Info
Unit: 304
Num Units In Community: 1
Utilities / Hvac
Cool System: Ceiling Fan(s), Central Air, Electric
Electric: Other
Heating: Central, Electric
Utilities: Other
Sewer: Public Sewer
Waterfront / Water
Water Body Name: None
Water Source: Public
Waterfront Features: None
Directions
Please use GPS.Listing Provided courtesy of Bolst, Inc.





































 MLS# 407443635
MLS# 407443635 


