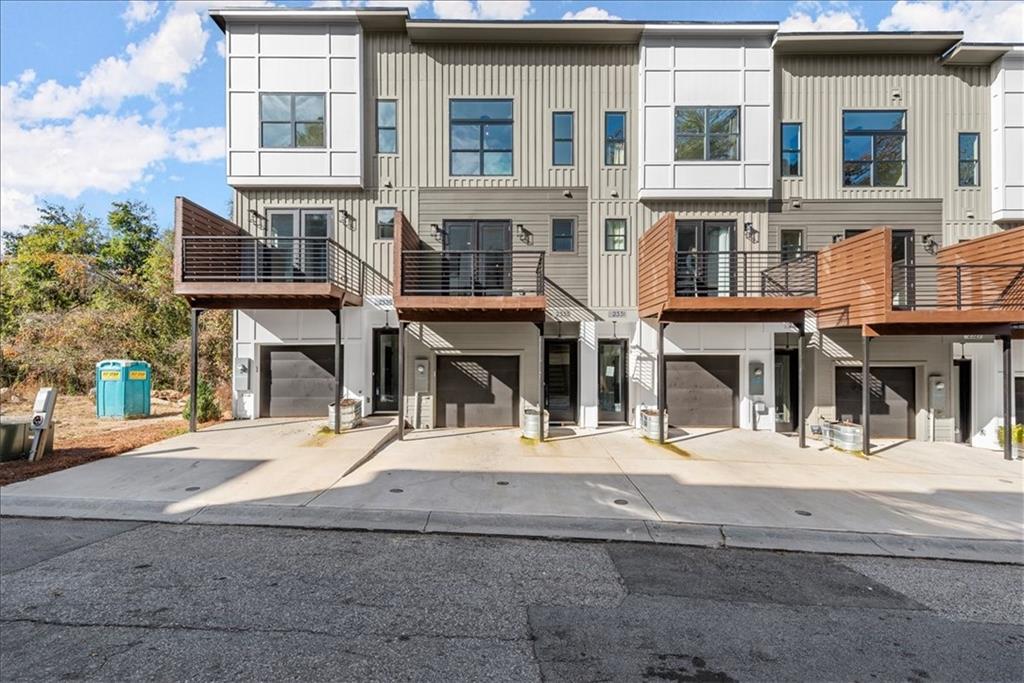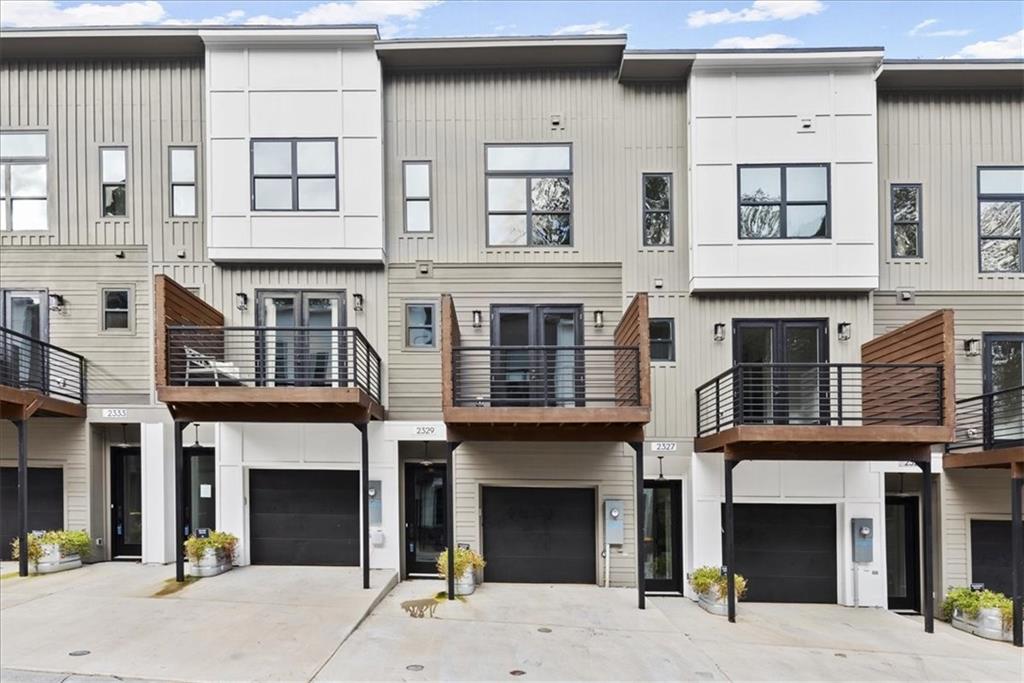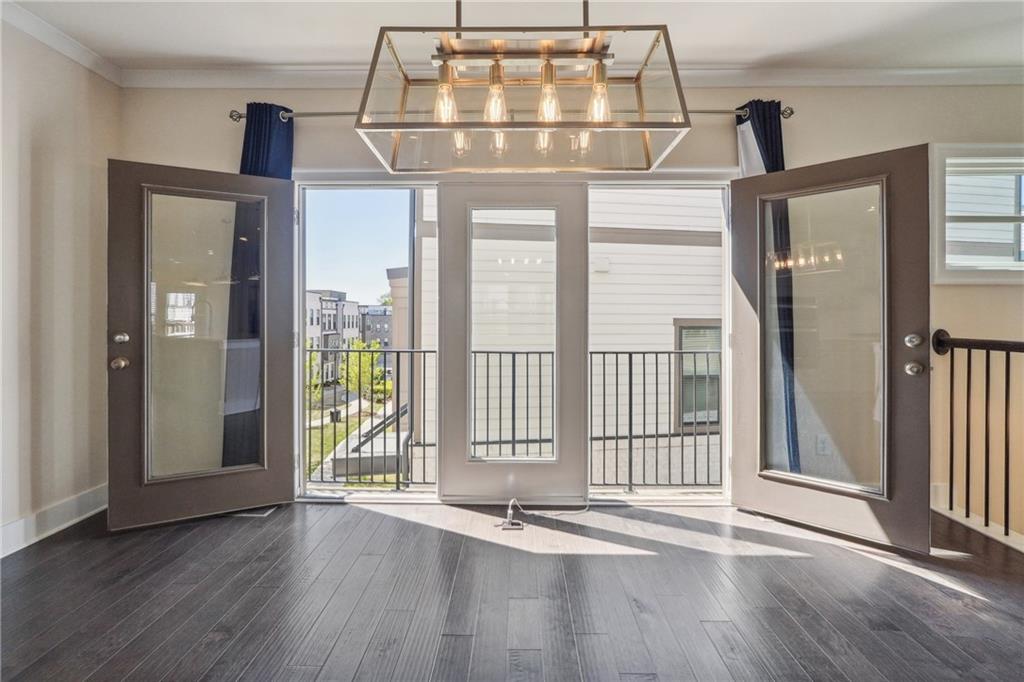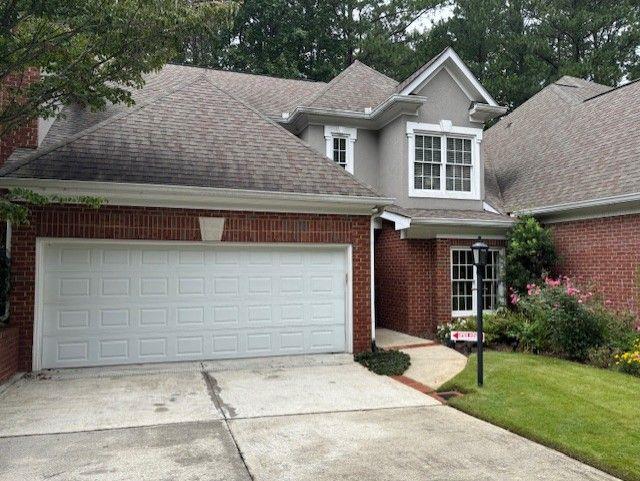Viewing Listing MLS# 406526137
Atlanta, GA 30316
- 3Beds
- 2Full Baths
- 1Half Baths
- N/A SqFt
- 2024Year Built
- 0.00Acres
- MLS# 406526137
- Residential
- Townhouse
- Active
- Approx Time on Market1 month, 8 days
- AreaN/A
- CountyFulton - GA
- Subdivision Madison Park
Overview
One of only 8 units that include ROOFTOP DECKS! Introducing Madison Park the exquisite new construction modern 4-level townhomes by renowned builder JackBilt, perfectly situated in the highly sought-after Reynoldstown neighborhood of Atlanta. Nestled just a short walk away from the vibrant Atlanta Beltline and the charming Trolley-Trail, these townhomes offer an unparalleled combination of convenience, style, and quality craftsmanship. As you enter these remarkable townhomes, you'll be captivated by their sleek and contemporary design. Clean lines, large windows, and thoughtfully curated exteriors create an attractive facade that seamlessly blends with the neighborhood's charm. Each home boasts a spacious floor plan designed to maximize living space and provide a comfortable, modern lifestyle. With three levels of living space, these townhomes offer a remarkable level of versatility. The ground floor serves as an inviting entrance and can be utilized as a home office, a guest suite, or a cozy den. Upstairs, the main level opens up to an expansive living area featuring an open concept layout. The well-appointed kitchen, with its top-of-the-line appliances, premium cabinetry, and elegant countertops, effortlessly flows into the dining and living spaces, creating a perfect setting for entertaining guests or enjoying quality time with family. The top floor of these townhomes is dedicated to rest and relaxation. Here, you'll find spacious bedrooms with ample closet space, providing a peaceful retreat after a long day. The owner's suite is a true oasis, complete with a luxurious en-suite bathroom featuring designer fixtures, a double vanity, and a spa-like shower. The location of these townhomes is nothing short of exceptional. Reynoldstown is a vibrant and dynamic neighborhood known for its eclectic mix of shops, restaurants, and entertainment venues. The proximity to the Atlanta Beltline and the Trolley-Trail allows for easy access to an array of outdoor activities, including walking, jogging, and biking. Additionally, the neighborhood's close proximity to Downtown Atlanta ensures that you're never far away from the city's cultural attractions, professional sports venues, and thriving business district. JackBilt, a trusted and quality builder, has meticulously crafted these townhomes with an emphasis on superior construction, energy efficiency, and attention to detail. From the high-end finishes to the innovative architectural design, every aspect of these homes reflects JackBilt's commitment to delivering homes of the highest standard. Building 1 includes a ROOFTOP DECK! There are only 8 units that include this fabulous feature. Priced from the $500s, these new construction modern 4-level townhomes by JackBilt offer an exceptional opportunity to own a luxurious and contemporary residence in one of Atlanta's most desirable neighborhoods. Don't miss out on the chance to experience urban living at its finest.
Association Fees / Info
Hoa: Yes
Hoa Fees Frequency: Monthly
Hoa Fees: 275
Community Features: Homeowners Assoc, Near Beltline, Near Public Transport, Park, Restaurant, Sidewalks
Association Fee Includes: Insurance, Maintenance Grounds, Maintenance Structure, Reserve Fund, Termite, Trash
Bathroom Info
Halfbaths: 1
Total Baths: 3.00
Fullbaths: 2
Room Bedroom Features: Roommate Floor Plan, Split Bedroom Plan
Bedroom Info
Beds: 3
Building Info
Habitable Residence: No
Business Info
Equipment: None
Exterior Features
Fence: Back Yard, Wood
Patio and Porch: Rooftop
Exterior Features: Lighting, Private Entrance, Private Yard, Rain Gutters
Road Surface Type: Asphalt
Pool Private: No
County: Fulton - GA
Acres: 0.00
Pool Desc: None
Fees / Restrictions
Financial
Original Price: $570,000
Owner Financing: No
Garage / Parking
Parking Features: Attached, Drive Under Main Level, Garage, Garage Door Opener, Garage Faces Front
Green / Env Info
Green Energy Generation: None
Handicap
Accessibility Features: None
Interior Features
Security Ftr: Carbon Monoxide Detector(s), Fire Alarm, Secured Garage/Parking, Security System Owned, Smoke Detector(s)
Fireplace Features: None
Levels: Three Or More
Appliances: Dishwasher, Disposal, Electric Range, Electric Water Heater, Microwave, Refrigerator
Laundry Features: In Hall, Upper Level
Interior Features: Double Vanity, Entrance Foyer, High Ceilings 9 ft Upper, High Ceilings 9 ft Lower, High Ceilings 10 ft Main, High Speed Internet, Walk-In Closet(s)
Flooring: Ceramic Tile, Hardwood
Spa Features: None
Lot Info
Lot Size Source: Builder
Lot Features: Back Yard, Landscaped, Level, Private
Lot Size: X
Misc
Property Attached: Yes
Home Warranty: No
Open House
Other
Other Structures: None
Property Info
Construction Materials: Brick Front, Cement Siding, Concrete
Year Built: 2,024
Builders Name: JackBilt
Property Condition: New Construction
Roof: Other
Property Type: Residential Attached
Style: Contemporary, Modern, Townhouse
Rental Info
Land Lease: No
Room Info
Kitchen Features: Breakfast Bar, Kitchen Island, Stone Counters, View to Family Room
Room Master Bathroom Features: Double Vanity,Shower Only
Room Dining Room Features: Open Concept
Special Features
Green Features: None
Special Listing Conditions: None
Special Circumstances: None
Sqft Info
Building Area Total: 1994
Building Area Source: Builder
Tax Info
Tax Year: 2,023
Tax Parcel Letter: 14-0013-0011-042-5
Unit Info
Unit: 101
Num Units In Community: 16
Utilities / Hvac
Cool System: Ceiling Fan(s), Central Air, Heat Pump, Zoned
Electric: 110 Volts, 220 Volts in Garage, Other
Heating: Electric, Forced Air, Heat Pump, Zoned
Utilities: Cable Available, Electricity Available, Phone Available, Sewer Available, Water Available
Sewer: Public Sewer
Waterfront / Water
Water Body Name: None
Water Source: Public
Waterfront Features: None
Directions
This address is GPS friendly. If you are on Memorial Drive exit onto Moreland heading North and community is on the left.Listing Provided courtesy of Atlanta Fine Homes Sotheby's International
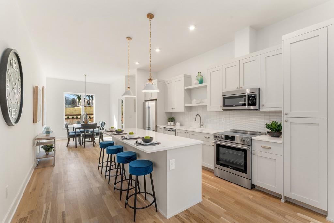
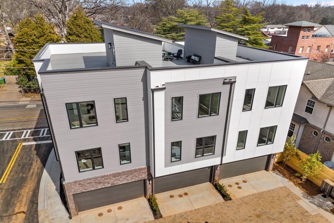
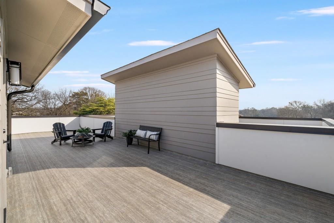
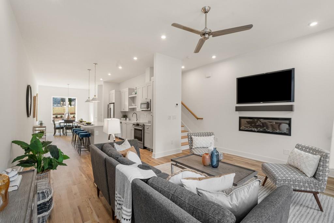
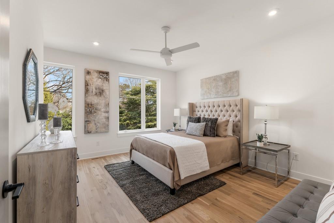
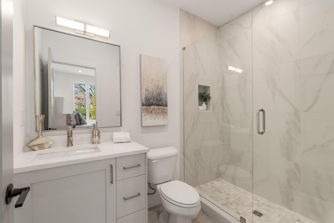
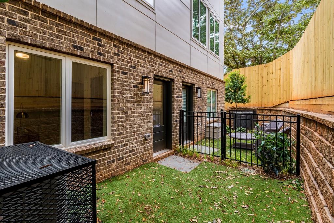
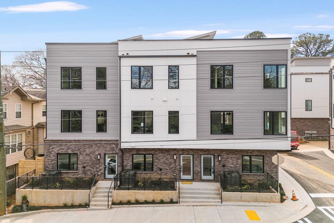
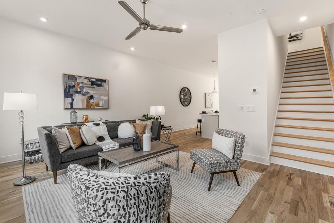
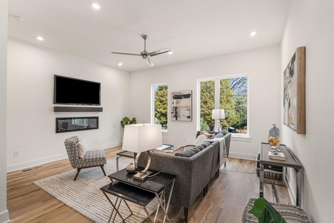
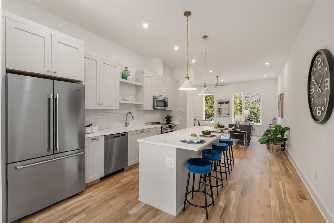
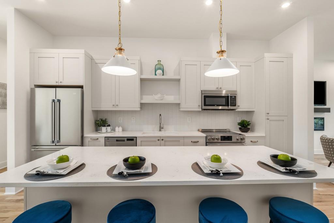
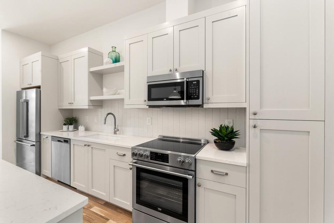
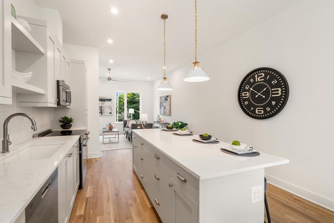
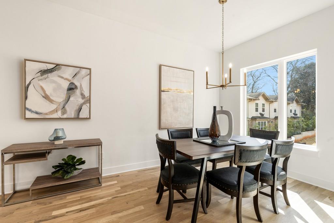
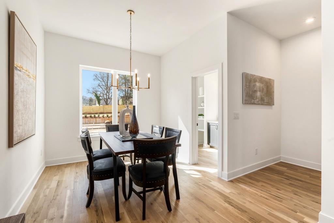
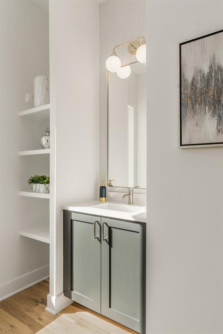
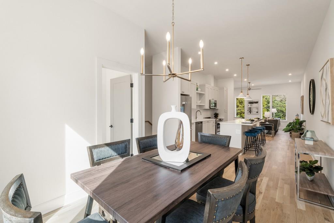
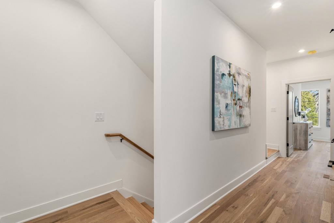
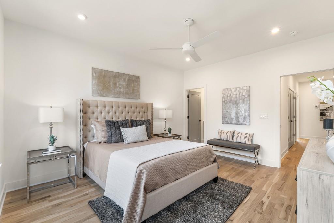
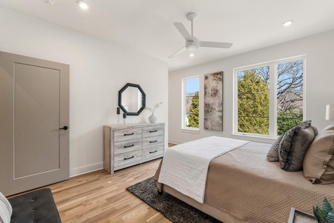
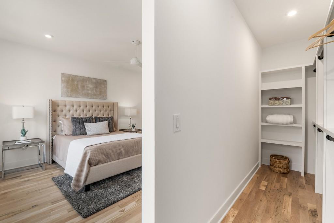
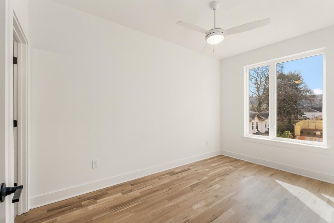
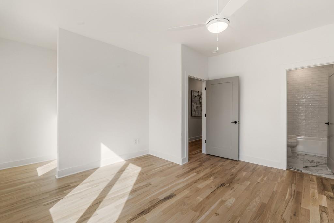
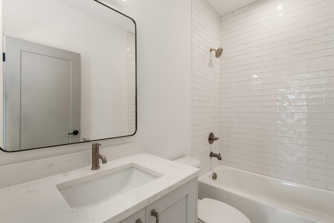
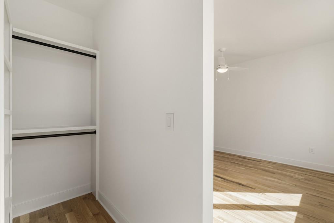
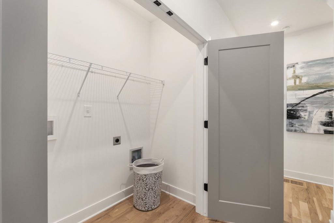
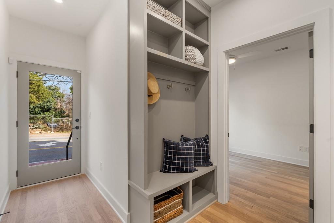
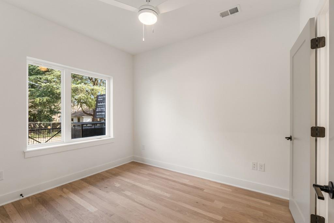
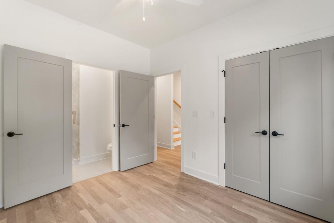
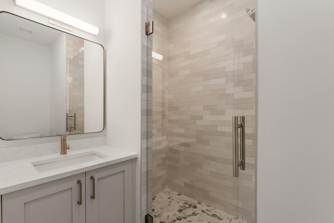
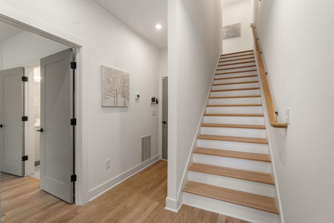
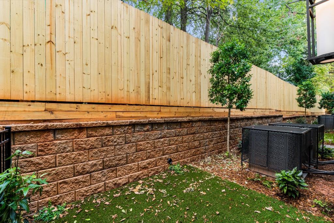
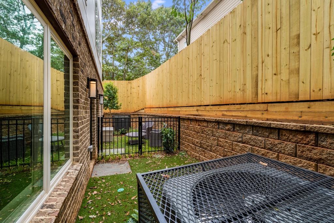
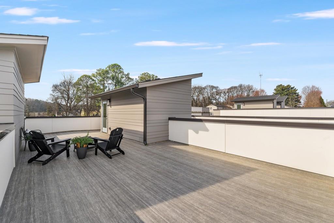
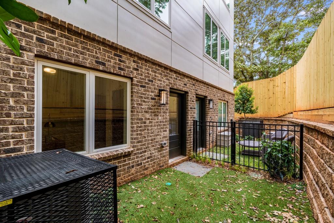
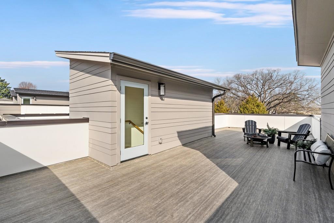
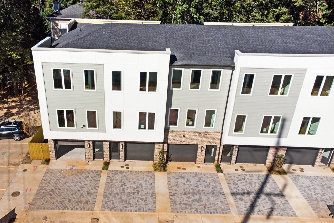
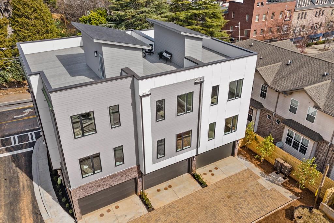
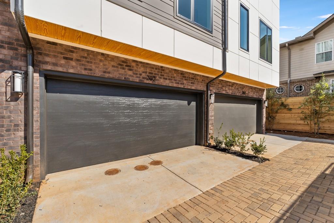
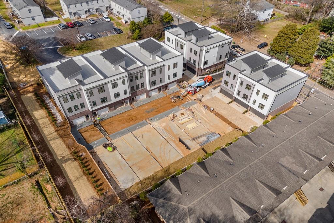
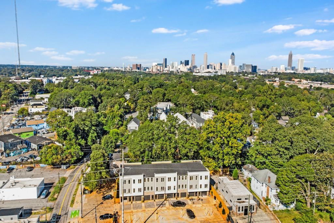
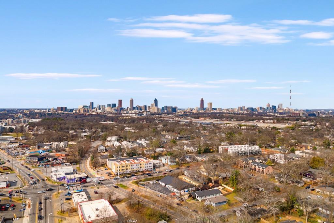
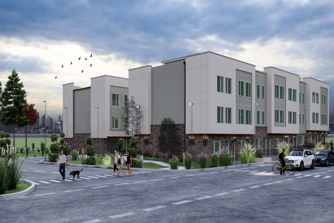
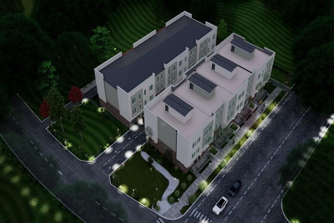
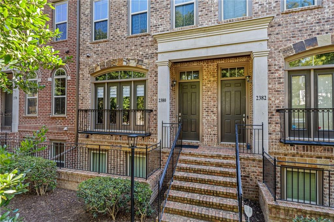
 MLS# 409342201
MLS# 409342201 