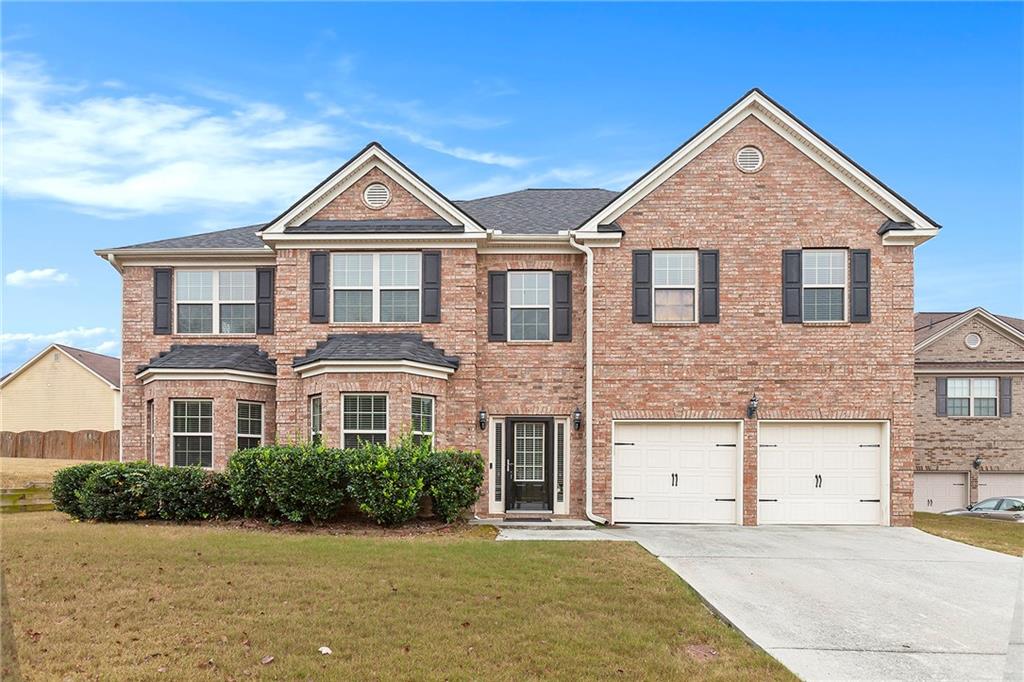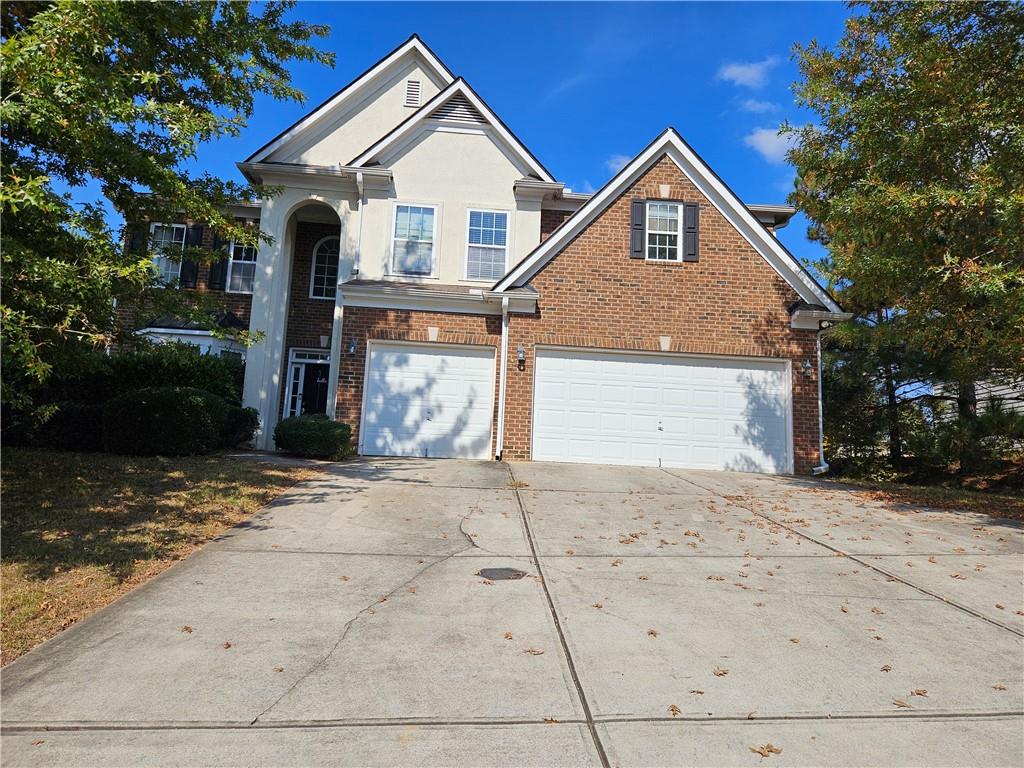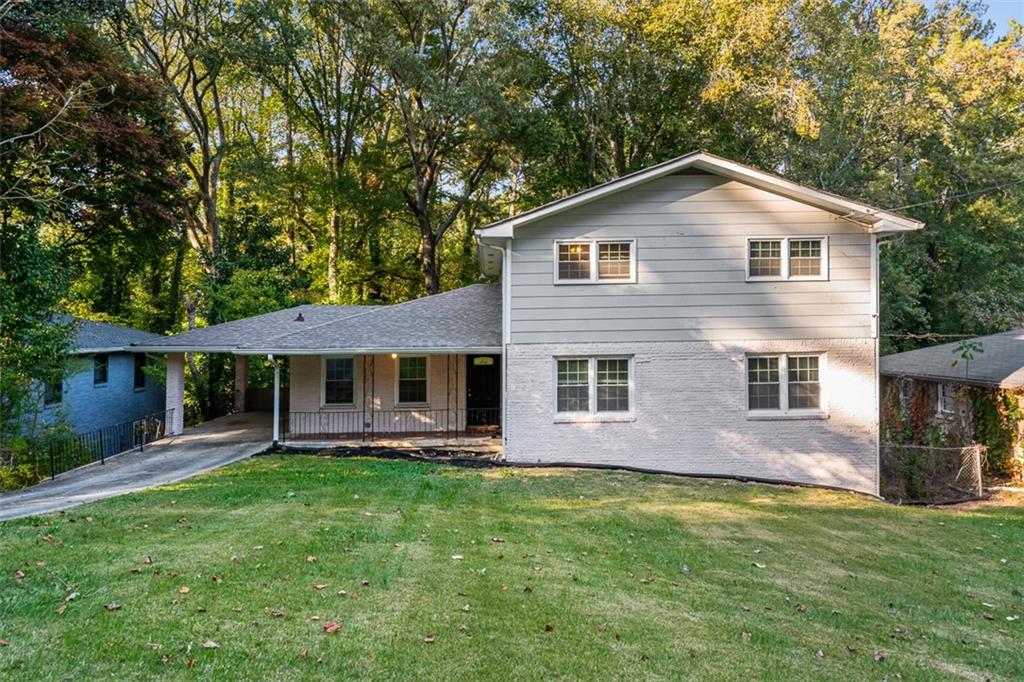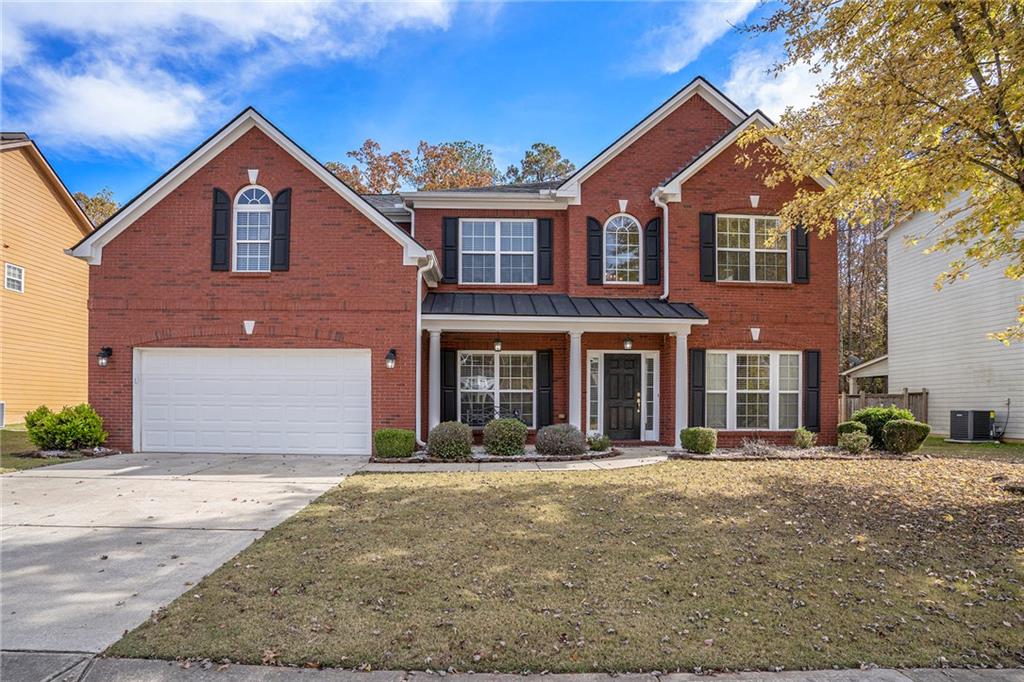Viewing Listing MLS# 361100069
Atlanta, GA 30349
- 5Beds
- 4Full Baths
- N/AHalf Baths
- N/A SqFt
- 2006Year Built
- 0.29Acres
- MLS# 361100069
- Residential
- Single Family Residence
- Active
- Approx Time on Market7 months, 3 days
- AreaN/A
- CountyFulton - GA
- Subdivision Union Crossing
Overview
Bring your TLC to this beautiful brick front home with all the bells and whistles!! This lovely home features a two story entryway and family room, an oversized master on main with a master bath that includes dual vanities, garden tub with separate shower and large walk-in closet. The home also includes a Chefs kitchen with an oversized prep island, a formal living and dining room, and custom tile. Additional features include a bonus room on the main, three additional rooms and a loft on the 2nd level. This family orientated community features; swim/tennis/playground community and fitness center. It is minutes to Atlanta Airport, Wolf Creek, major interstates and lots of shopping and dining.
Association Fees / Info
Hoa Fees: 800
Hoa: Yes
Hoa Fees Frequency: Quarterly
Hoa Fees: 800
Community Features: Clubhouse
Hoa Fees Frequency: Quarterly
Bathroom Info
Main Bathroom Level: 2
Total Baths: 4.00
Fullbaths: 4
Room Bedroom Features: Master on Main
Bedroom Info
Beds: 5
Building Info
Habitable Residence: Yes
Business Info
Equipment: None
Exterior Features
Fence: None
Patio and Porch: None
Exterior Features: None
Road Surface Type: Asphalt
Pool Private: No
County: Fulton - GA
Acres: 0.29
Pool Desc: None
Fees / Restrictions
Financial
Original Price: $429,000
Owner Financing: Yes
Garage / Parking
Parking Features: Attached, Garage
Green / Env Info
Green Energy Generation: None
Handicap
Accessibility Features: Common Area
Interior Features
Security Ftr: Smoke Detector(s)
Fireplace Features: Great Room
Levels: Two
Appliances: Dishwasher, Disposal, Double Oven, Electric Cooktop
Laundry Features: Laundry Room
Interior Features: Coffered Ceiling(s), Crown Molding, Double Vanity
Flooring: Ceramic Tile
Spa Features: None
Lot Info
Lot Size Source: Public Records
Lot Features: Back Yard
Lot Size: x
Misc
Property Attached: No
Home Warranty: Yes
Open House
Other
Other Structures: Garage(s)
Property Info
Construction Materials: Brick Front
Year Built: 2,006
Property Condition: Resale
Roof: Shingle
Property Type: Residential Detached
Style: Traditional
Rental Info
Land Lease: Yes
Room Info
Kitchen Features: Eat-in Kitchen, Pantry, View to Family Room
Room Master Bathroom Features: Double Vanity,Separate Tub/Shower
Room Dining Room Features: Separate Dining Room
Special Features
Green Features: Appliances
Special Listing Conditions: None
Special Circumstances: None
Sqft Info
Building Area Total: 3283
Building Area Source: Public Records
Tax Info
Tax Amount Annual: 3049
Tax Year: 2,023
Tax Parcel Letter: 09F-4000-0174-326-6
Unit Info
Utilities / Hvac
Cool System: Central Air
Electric: Other
Heating: Central
Utilities: Cable Available, Electricity Available, Natural Gas Available, Phone Available, Sewer Available
Sewer: Public Sewer
Waterfront / Water
Water Body Name: None
Water Source: Public
Waterfront Features: None
Directions
Take 285 North to Camp Creek Pkwy. Turn left. Travel approximately 2 miles to Butner Rd. Turn Left. Travel approximately 2 miles to Union Road. Turn left (Union Crossing Subdivision). Turn right onto The Vyne Ave. Turn left onto Parham Way.Listing Provided courtesy of Homesmart







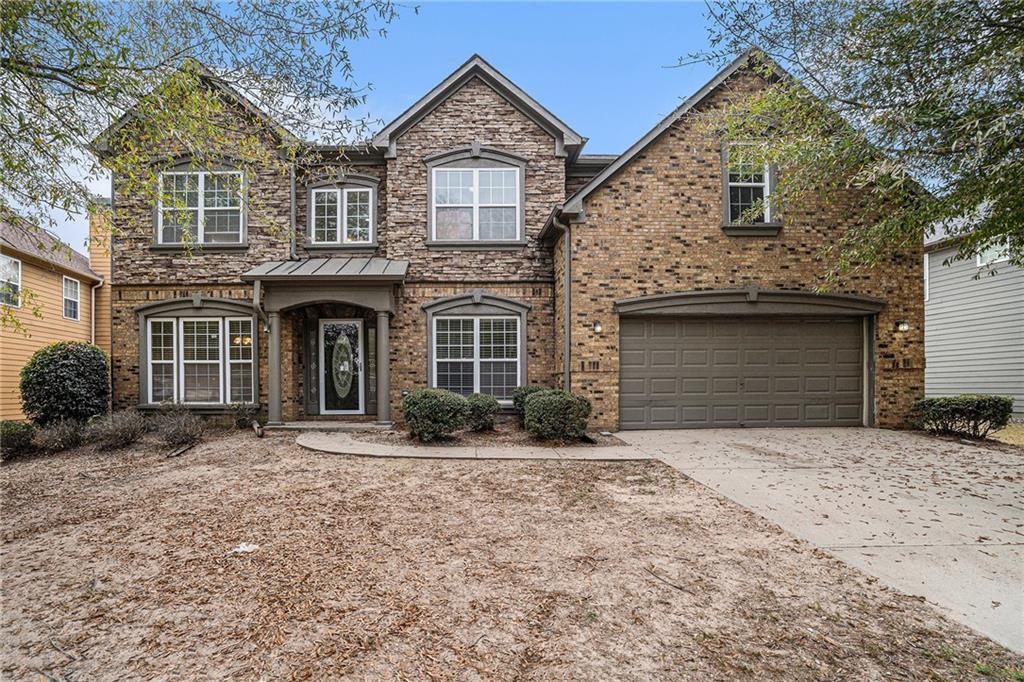
 MLS# 411011554
MLS# 411011554 