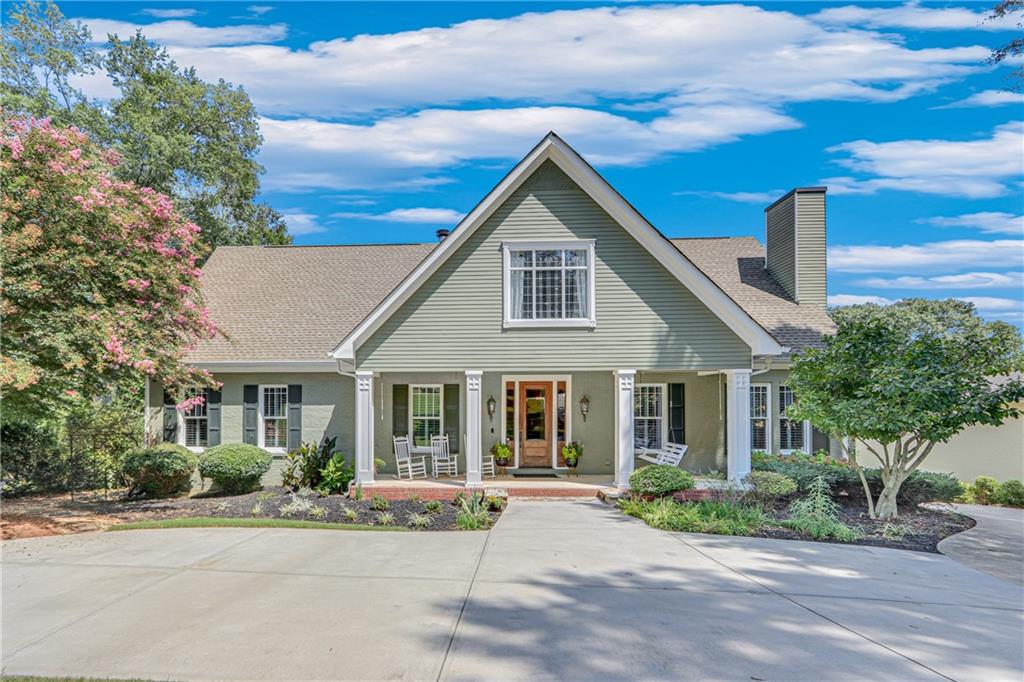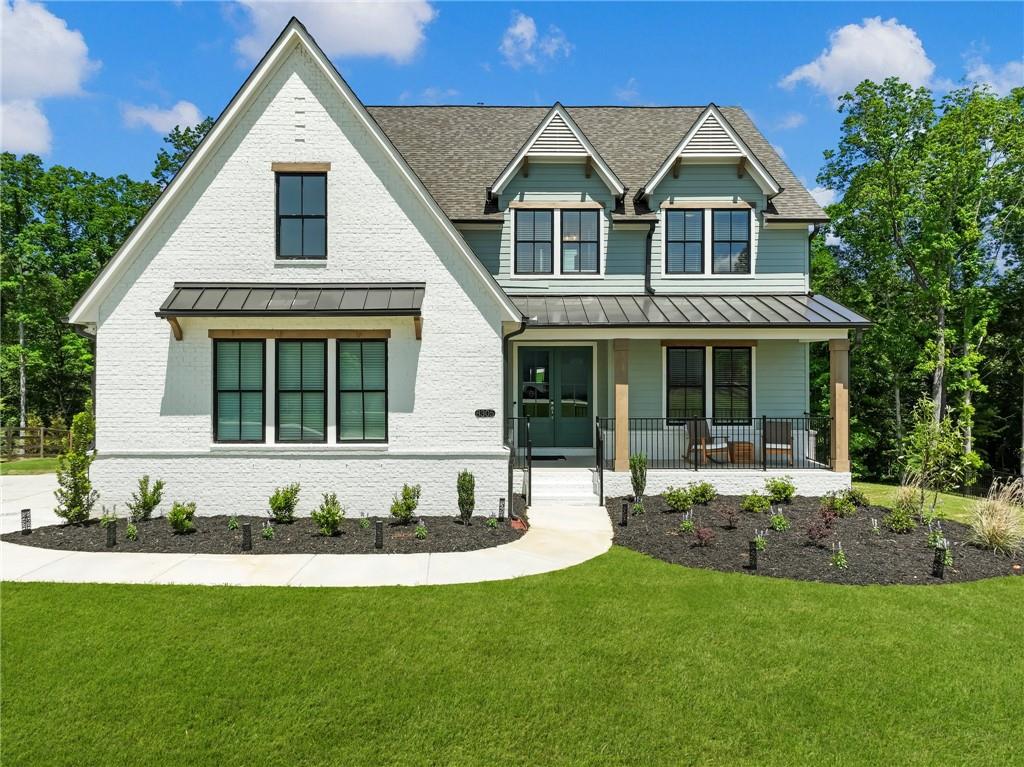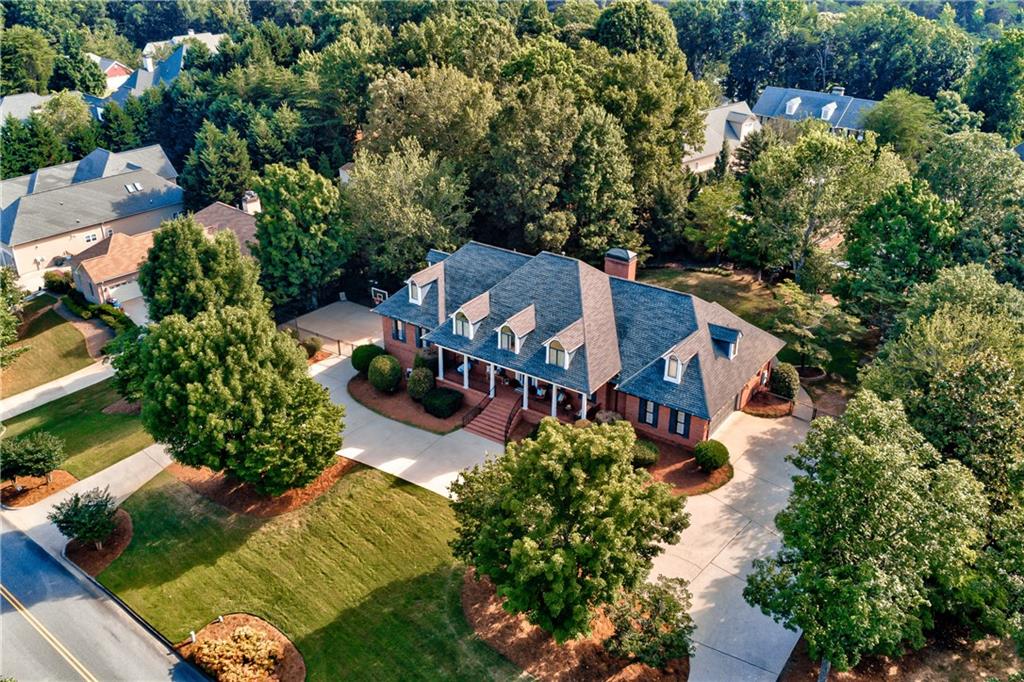Viewing Listing MLS# 360733611
Gainesville, GA 30506
- 5Beds
- 5Full Baths
- 1Half Baths
- N/A SqFt
- 1999Year Built
- 1.53Acres
- MLS# 360733611
- Residential
- Single Family Residence
- Active
- Approx Time on Market7 months, 4 days
- AreaN/A
- CountyHall - GA
- Subdivision Harbour Point
Overview
LAKE LIFE AT IT'S FINEST ! This breathtaking 5bed/4.5bath house is the perfect place to call home . Once the model home , it boasts all the extra options and sits on 1.5 acres !!!!! A grand entrance ~ The natural light form the two story windows in the great room illuminates and brings warmth every corner. The elegant Kitchen , breakfast room and keeping room is the heart of the home and where friends and family will want to gather to enjoy coffee and winter views of the lake , SS Appliances , walk in pantry hard wood floors and solid wood cabinets . The dinning room and butlers pantry are perfect for entertaining ,seamless flow from the kitchen and great room . Oversized Primary suit on the Main Level , His&Hers closets, double sinks, separate tub /shower. Upstairs , 3 bedrooms 2 baths an office /bonus room and study area . The terrace level is where you can enjoy movies in the media room , a game of pool , large open entertaining area with wet bar and En-suite guest room and 2nd full bathroom with plenty of unfinished areas to expand . A little about Harbor Point Yacht Club . A Premier Resort Style Lake Lanier Community in North Ga , convent to both Hwy 400 and 985 ~ Gated , Pool , Tennis , Pickle ball, Basketball , Fitness Center , Club House ,Members Lounge and Library , "" The Captains Hall"" poolside restaurant , Walking trails , Golf Cart Friendly , and an active Social Calendar . Enjoy the backdrop of Lake Lanier and the BlueRidge Mountains throughout the community and recreational areas . 8 easily accessible community boat docks ~ Boat and Boat slip are negotiable . You can be living and loving Lake Life Now .
Association Fees / Info
Hoa Fees: 4000
Hoa: Yes
Hoa Fees Frequency: Annually
Hoa Fees: 4000
Community Features: Clubhouse, Fitness Center, Gated, Homeowners Assoc, Lake, Meeting Room, Playground, Pool, Sidewalks, Street Lights, Tennis Court(s)
Hoa Fees Frequency: Annually
Association Fee Includes: Security, Swim, Tennis
Bathroom Info
Main Bathroom Level: 1
Halfbaths: 1
Total Baths: 6.00
Fullbaths: 5
Room Bedroom Features: Master on Main
Bedroom Info
Beds: 5
Building Info
Habitable Residence: No
Business Info
Equipment: None
Exterior Features
Fence: Fenced
Patio and Porch: Deck, Patio, Rear Porch
Exterior Features: Garden, Private Yard, Rear Stairs
Road Surface Type: Asphalt
Pool Private: No
County: Hall - GA
Acres: 1.53
Pool Desc: None
Fees / Restrictions
Financial
Original Price: $1,430,000
Owner Financing: No
Garage / Parking
Parking Features: Garage, Kitchen Level
Green / Env Info
Green Energy Generation: None
Handicap
Accessibility Features: None
Interior Features
Security Ftr: Fire Alarm, Security Gate, Security System Leased, Security System Owned, Smoke Detector(s)
Fireplace Features: Basement, Family Room, Gas Log
Levels: Three Or More
Appliances: Dishwasher, Double Oven, Electric Water Heater, Microwave, Refrigerator
Laundry Features: Laundry Room, Mud Room
Interior Features: Bookcases, Double Vanity, Entrance Foyer, Entrance Foyer 2 Story, High Ceilings, High Ceilings 10 ft Main, High Ceilings 9 ft Lower, High Ceilings 9 ft Upper, High Speed Internet, Walk-In Closet(s), Wet Bar
Flooring: Carpet, Ceramic Tile, Hardwood
Spa Features: None
Lot Info
Lot Size Source: Assessor
Lot Features: Corner Lot, Landscaped, Level
Misc
Property Attached: No
Home Warranty: No
Open House
Other
Other Structures: None
Property Info
Construction Materials: Cedar, Stone, Wood Siding
Year Built: 1,999
Property Condition: Resale
Roof: Composition
Property Type: Residential Detached
Style: Craftsman
Rental Info
Land Lease: No
Room Info
Kitchen Features: Breakfast Bar, Breakfast Room, Cabinets White, Eat-in Kitchen, Keeping Room, Kitchen Island, Pantry Walk-In
Room Master Bathroom Features: Double Vanity,Separate His/Hers,Separate Tub/Showe
Room Dining Room Features: Seats 12+,Separate Dining Room
Special Features
Green Features: Thermostat, Windows
Special Listing Conditions: None
Special Circumstances: None
Sqft Info
Building Area Total: 6740
Building Area Source: Other
Tax Info
Tax Amount Annual: 8182
Tax Year: 2,022
Tax Parcel Letter: 10-00037-00-035
Unit Info
Utilities / Hvac
Cool System: Ceiling Fan(s), Central Air, Zoned
Electric: 110 Volts
Heating: Forced Air, Natural Gas, Zoned
Utilities: Cable Available, Electricity Available, Natural Gas Available, Underground Utilities
Sewer: Septic Tank
Waterfront / Water
Water Body Name: Lanier
Water Source: Public
Waterfront Features: Lake Front
Directions
Harbour Point is a a gated community , please have your ID ready to present to the guard at the gate. Once you go thru the gate the home is the the first on on the Right . GPS Friendly , From Gainesville , East on Hwy 53 , Right into Harbour Point From Hwy 400 ~ take exit 17 (hwy 306/ KeiListing Provided courtesy of Keller Williams Lanier Partners





























































 MLS# 402375754
MLS# 402375754 
