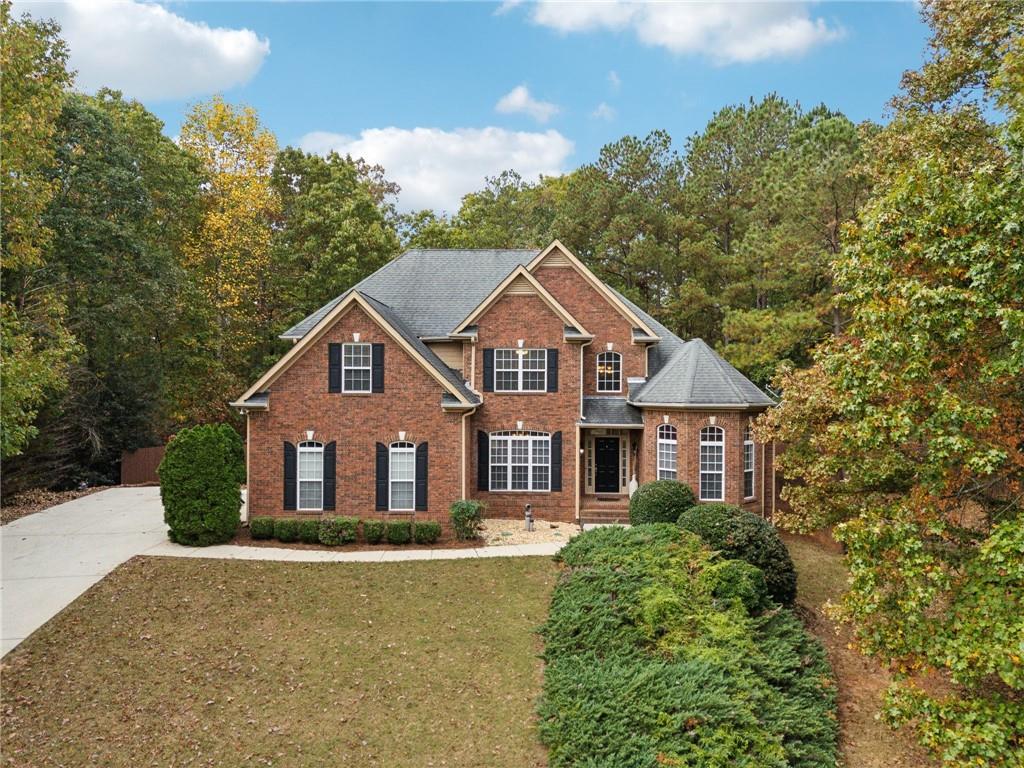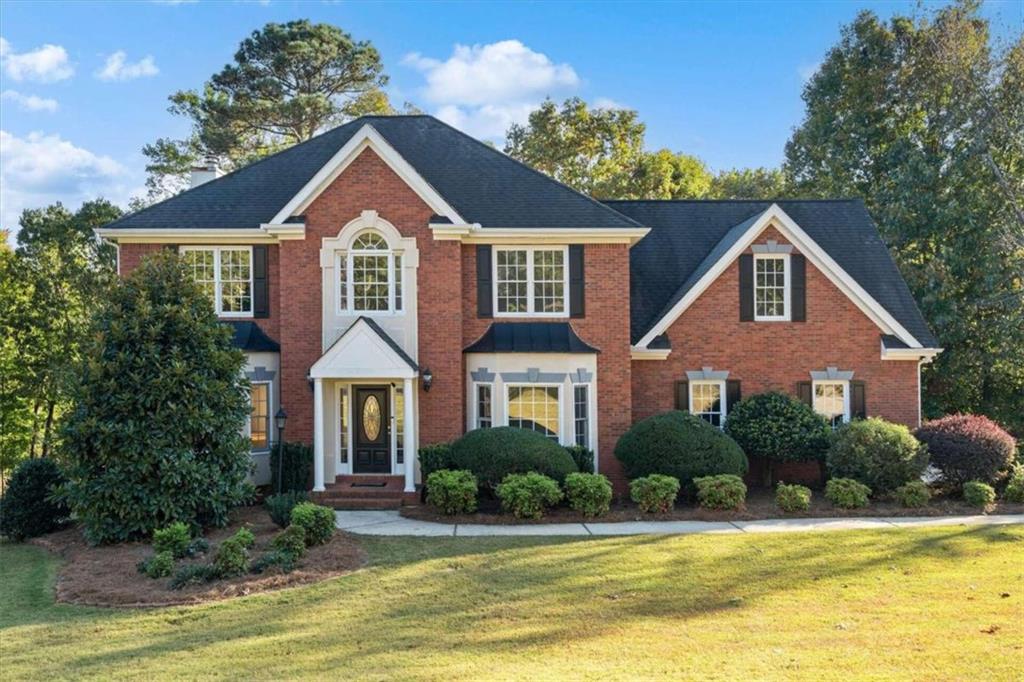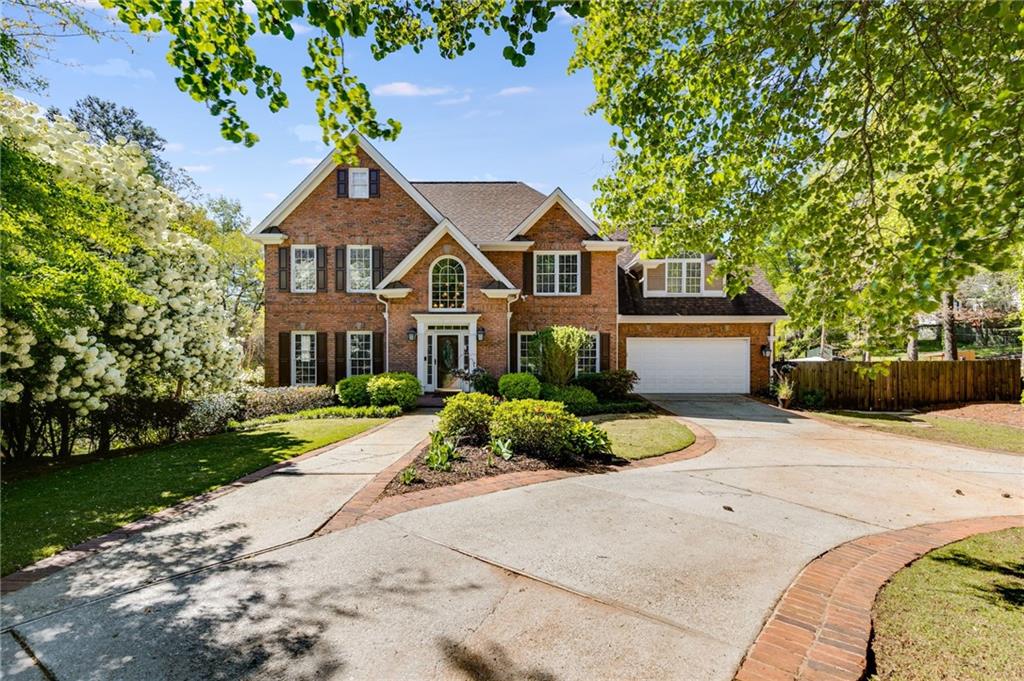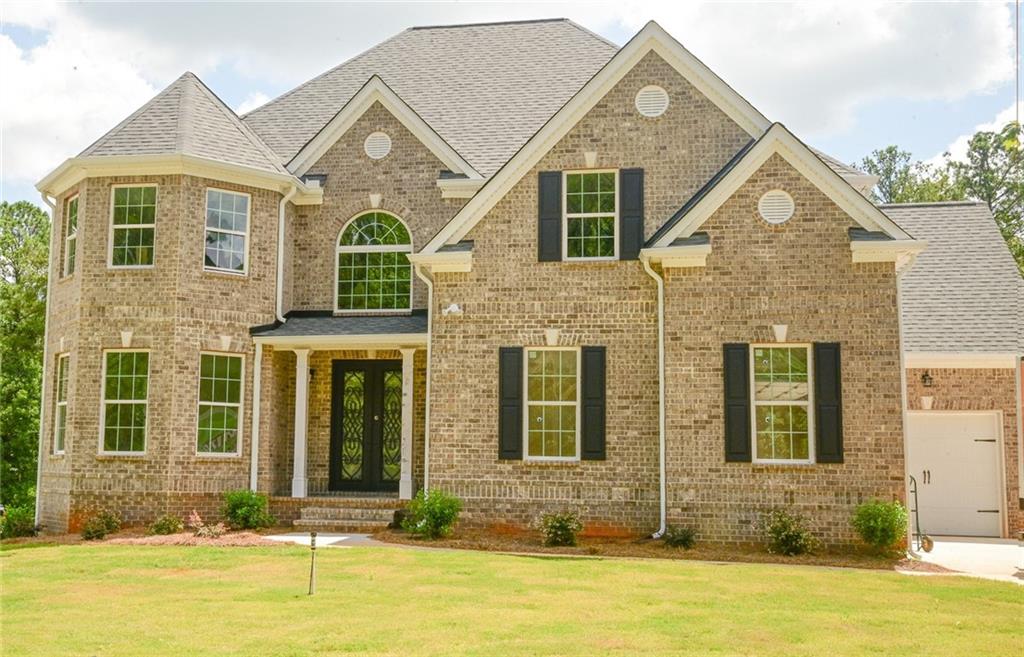Viewing Listing MLS# 360392363
Douglasville, GA 30135
- 4Beds
- 3Full Baths
- 1Half Baths
- N/A SqFt
- 2024Year Built
- 0.30Acres
- MLS# 360392363
- Residential
- Single Family Residence
- Active
- Approx Time on Market7 months, 12 days
- AreaN/A
- CountyDouglas - GA
- Subdivision Bear Creek Club
Overview
Experience the perfect blend of luxury and functionality in this custom built. Seller will pay $5,000 of the closing costs, and a **builder warranty is included**, offering extra peace of mind in this beautifully designed custom-built home. This 4-bedroom, 3.5-bathroom residence seamlessly blends luxury and convenience, creating the perfect space for families, entertainers, or anyone looking for modern comfort. **Key Features:** - **Grand entrance**: The impressive curb appeal greets you from the moment you arrive, showcasing the homes sophisticated design. - **Open-concept kitchen**: Perfect for hosting gatherings or casual family meals, the kitchen flows effortlessly into the living areas, making entertaining a breeze. - **Home office**: A quiet, spacious area ideal for remote work, studying, or creative projects. - **Master suite on the main floor**: Enjoy the convenience of a first-floor master with a large ensuite bath and walk-in closet for your own private retreat. - **Private in-law suite**: Guests or family members will appreciate their own space with privacy and comfort, perfect for long-term stays. - **Expansive balcony**: Step outside to a large balcony with breathtaking views, offering the perfect spot to relax or entertain outdoors. - **Unfinished basement**: Ready to be customized to your needswhether its a home gym, extra living space, or a game roomthe possibilities are endless. - **Top-rated school district**: Located in a highly desirable neighborhood, this home is perfect for families who value education. With its thoughtful design, high-end finishes, and added incentives this home offers unbeatable value. Take the next step in luxury living and make this exceptional property yours!
Association Fees / Info
Hoa: Yes
Hoa Fees Frequency: Annually
Hoa Fees: 675
Community Features: Clubhouse, Golf
Bathroom Info
Main Bathroom Level: 1
Halfbaths: 1
Total Baths: 4.00
Fullbaths: 3
Room Bedroom Features: Double Master Bedroom, In-Law Floorplan, Master on Main
Bedroom Info
Beds: 4
Building Info
Habitable Residence: No
Business Info
Equipment: None
Exterior Features
Fence: None
Patio and Porch: Rear Porch
Exterior Features: Balcony
Road Surface Type: None
Pool Private: No
County: Douglas - GA
Acres: 0.30
Pool Desc: None
Fees / Restrictions
Financial
Original Price: $580,000
Owner Financing: No
Garage / Parking
Parking Features: Garage
Green / Env Info
Green Energy Generation: None
Handicap
Accessibility Features: None
Interior Features
Security Ftr: None
Fireplace Features: Electric
Levels: Two
Appliances: Double Oven
Laundry Features: Common Area
Interior Features: Entrance Foyer
Flooring: Other
Spa Features: None
Lot Info
Lot Size Source: Public Records
Lot Features: Sloped
Lot Size: x
Misc
Property Attached: No
Home Warranty: No
Open House
Other
Other Structures: None
Property Info
Construction Materials: Brick Front
Year Built: 2,024
Property Condition: New Construction
Roof: Shingle
Property Type: Residential Detached
Style: Traditional
Rental Info
Land Lease: No
Room Info
Kitchen Features: Breakfast Bar
Room Master Bathroom Features: Double Shower,Double Vanity
Room Dining Room Features: Great Room
Special Features
Green Features: None
Special Listing Conditions: None
Special Circumstances: None
Sqft Info
Building Area Total: 3200
Building Area Source: Owner
Tax Info
Tax Amount Annual: 838
Tax Year: 2,023
Tax Parcel Letter: 5015-00-0-0-021
Unit Info
Utilities / Hvac
Cool System: Central Air
Electric: Other
Heating: Central
Utilities: Other
Sewer: Public Sewer
Waterfront / Water
Water Body Name: None
Water Source: Public
Waterfront Features: None
Directions
Please See GPS!Listing Provided courtesy of Keyset Realty





























































 MLS# 411141238
MLS# 411141238 


