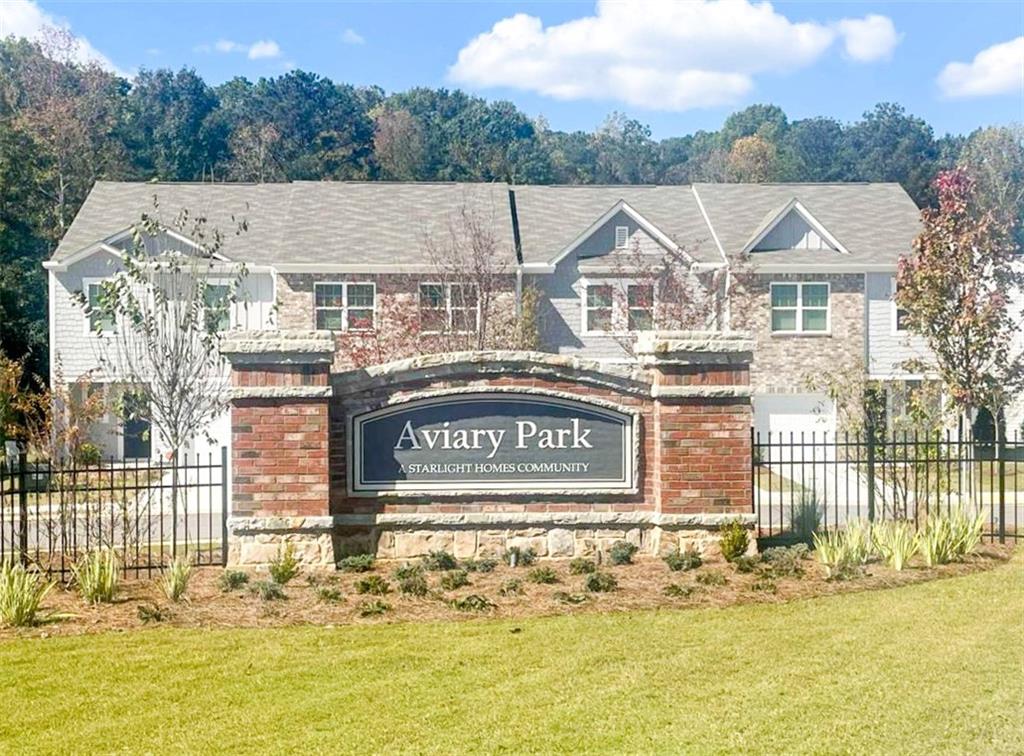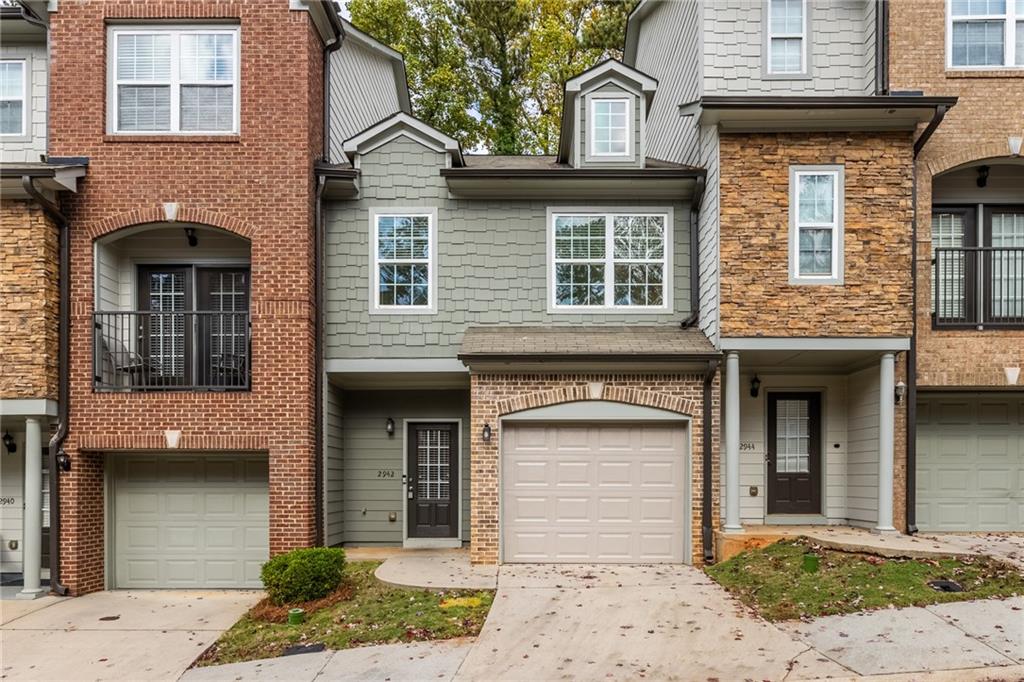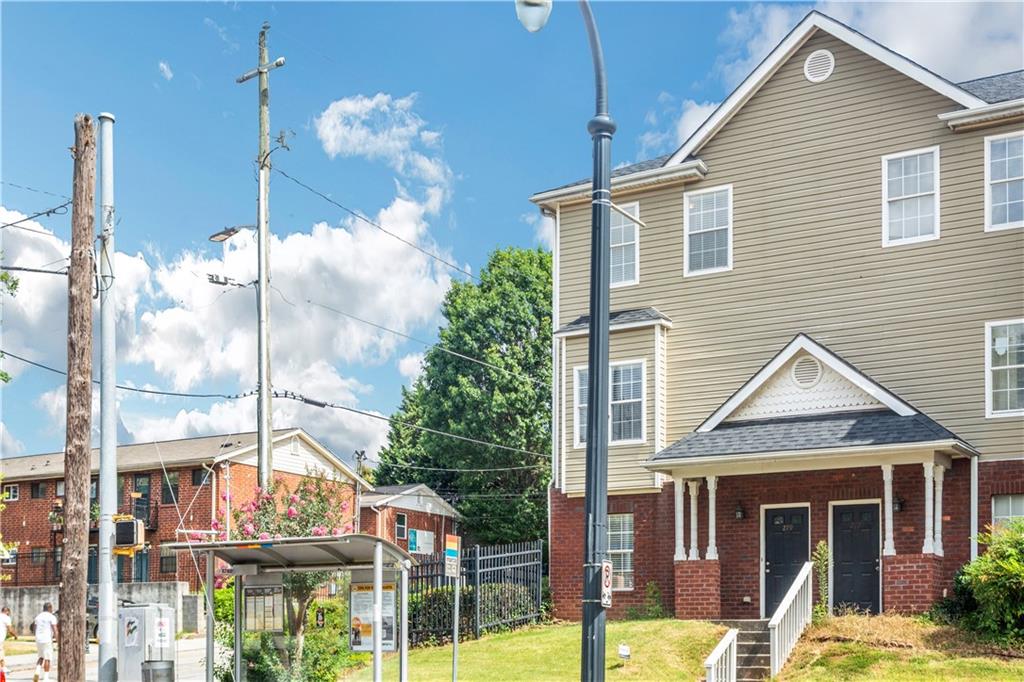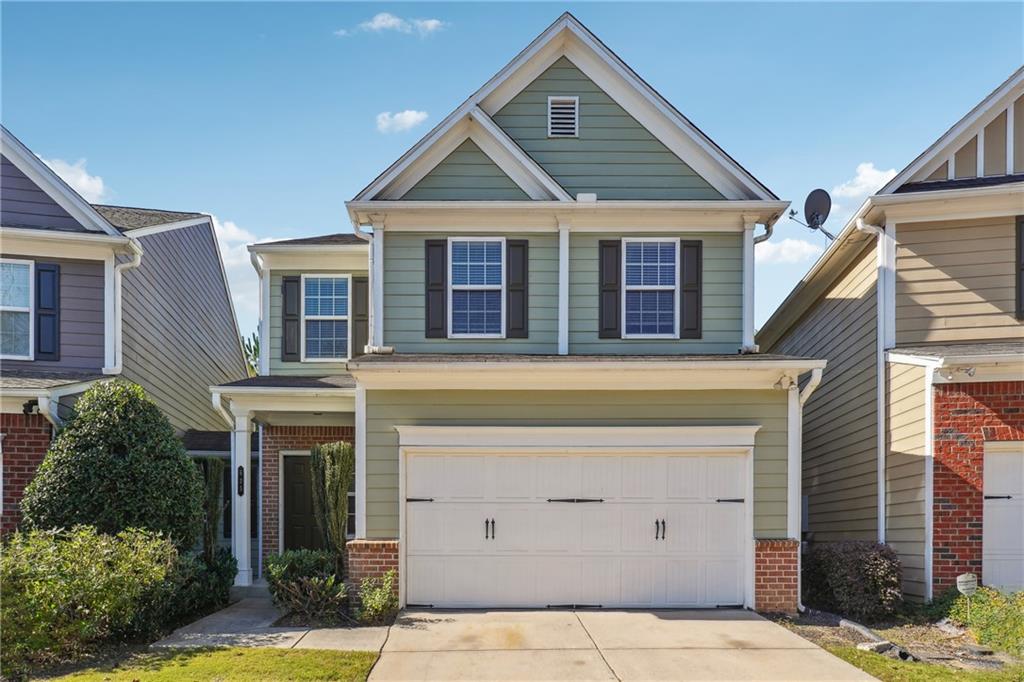Viewing Listing MLS# 359827137
Atlanta, GA 30331
- 3Beds
- 2Full Baths
- 1Half Baths
- N/A SqFt
- 2023Year Built
- 0.07Acres
- MLS# 359827137
- Residential
- Townhouse
- Active
- Approx Time on Market7 months, 21 days
- AreaN/A
- CountyFulton - GA
- Subdivision Aviary Park
Overview
Qualified buyers are offered zero money down payment and closing cost concessions for any closing on or before July 12th, 2024, with our preferred lender. Please inquire directly with the Listing Agent: Avion AbreuWelcome to Aviary Park, Atlanta's premier gated townhome community, where contemporary elegance meets unrivaled convenience. This newly constructed home, completed in 2023, offers a seamless blend of modern luxury and thoughtful design. Step into the heart of this residence and discover a kitchen that's as functional as it is stylish. Boasting brand-new stainless-steel appliances including a washer, dryer, refrigerator, oven, and dishwasher, meal preparation becomes a joyous experience against the backdrop of granite countertops and updated cabinets. The open layout invites seamless entertaining while the energy-efficient design ensures comfort and sustainability. Outside your doorstep, Aviary Park offers an array of amenities to enhance your leisure time. Take a refreshing dip in the community pool or lounge in the inviting cabana scheduled to be built this summer. Convenience is paramount at Aviary Park, with easy access to I-285 ensuring you're never far from the action. Explore nearby shopping and dining destinations such as Camp Creek Market Place and the upcoming Six West Development just minutes away. Plus, Atlanta's Hartsfield Jackson International Airport and Six Flags Amusement Park are just a short drive away. Please inquire about the $6500 Lender credit used for closing costs or rate buy-downs for qualified buyers.
Association Fees / Info
Hoa: Yes
Hoa Fees Frequency: Monthly
Hoa Fees: 165
Community Features: Gated, Homeowners Assoc, Pool, Street Lights
Association Fee Includes: Swim, Tennis
Bathroom Info
Halfbaths: 1
Total Baths: 3.00
Fullbaths: 2
Room Bedroom Features: Oversized Master
Bedroom Info
Beds: 3
Building Info
Habitable Residence: Yes
Business Info
Equipment: None
Exterior Features
Fence: None
Patio and Porch: Patio
Exterior Features: None
Road Surface Type: Paved
Pool Private: No
County: Fulton - GA
Acres: 0.07
Pool Desc: None
Fees / Restrictions
Financial
Original Price: $315,000
Owner Financing: Yes
Garage / Parking
Parking Features: Attached, Garage
Green / Env Info
Green Energy Generation: None
Handicap
Accessibility Features: None
Interior Features
Security Ftr: Carbon Monoxide Detector(s), Fire Alarm, Security Gate, Security Lights
Fireplace Features: None
Levels: Two
Appliances: Dishwasher, Electric Oven, Microwave, Refrigerator
Laundry Features: In Hall, Laundry Room, Upper Level
Interior Features: Entrance Foyer, High Ceilings 9 ft Main, High Ceilings 9 ft Upper, Walk-In Closet(s)
Flooring: Sustainable, Vinyl
Spa Features: None
Lot Info
Lot Size Source: Other
Lot Features: Back Yard, Landscaped, Level
Lot Size: X
Misc
Property Attached: Yes
Home Warranty: Yes
Open House
Other
Other Structures: None
Property Info
Construction Materials: Cement Siding
Year Built: 2,023
Property Condition: Resale
Roof: Composition
Property Type: Residential Attached
Style: Craftsman, Townhouse, Traditional
Rental Info
Land Lease: Yes
Room Info
Kitchen Features: Cabinets White, Pantry, Solid Surface Counters
Room Master Bathroom Features: Separate His/Hers
Room Dining Room Features: Open Concept
Special Features
Green Features: HVAC, Thermostat, Water Heater, Windows
Special Listing Conditions: None
Special Circumstances: Agent Related to Seller
Sqft Info
Building Area Total: 1421
Building Area Source: Builder
Tax Info
Tax Year: 2,023
Tax Parcel Letter: 14-0252-LL-073
Unit Info
Num Units In Community: 1
Utilities / Hvac
Cool System: Central Air, Zoned
Electric: 110 Volts
Heating: Central, Electric, Forced Air
Utilities: Cable Available, Electricity Available, Water Available
Sewer: Public Sewer
Waterfront / Water
Water Body Name: None
Water Source: Private
Waterfront Features: None
Directions
Use Google maps or Waze only. Apple maps is incorrect.Listing Provided courtesy of Atlanta Fine Homes Sotheby's International
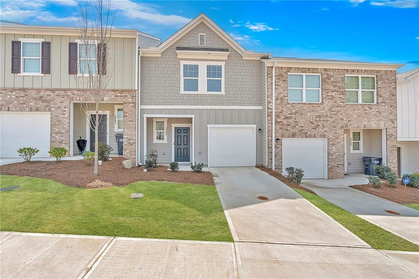
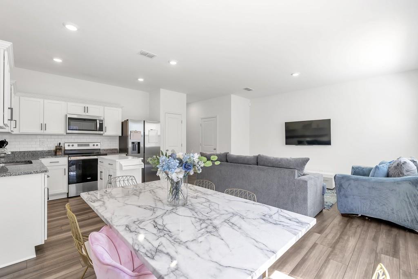
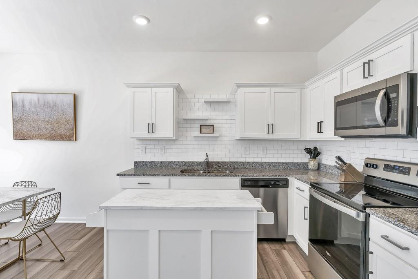
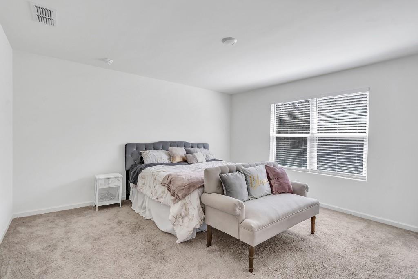
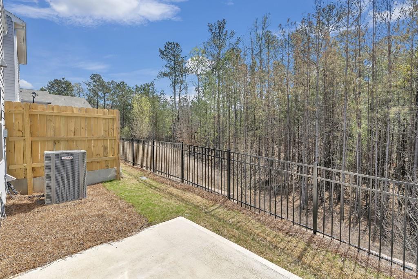
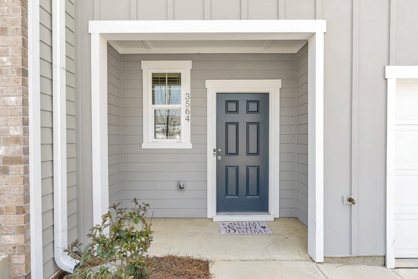
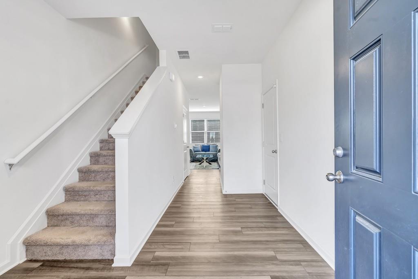
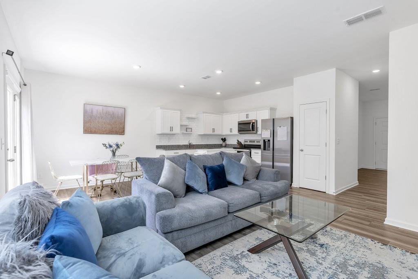
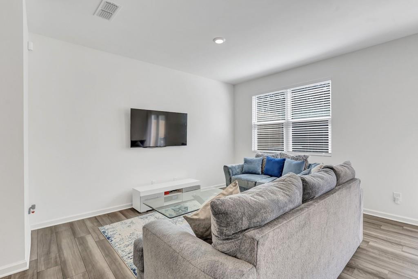
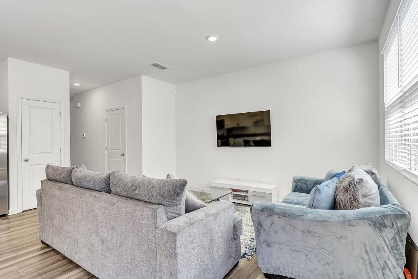
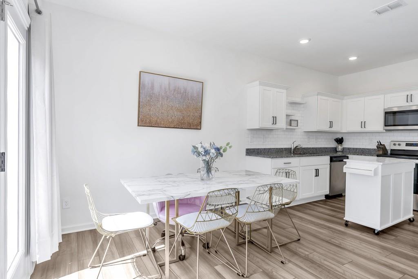
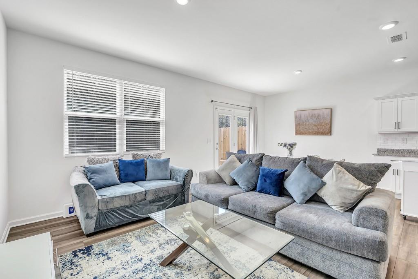
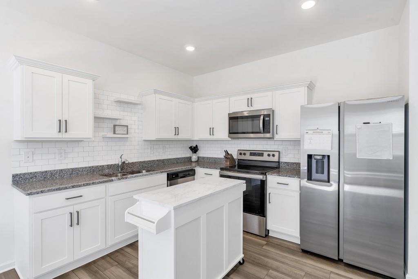
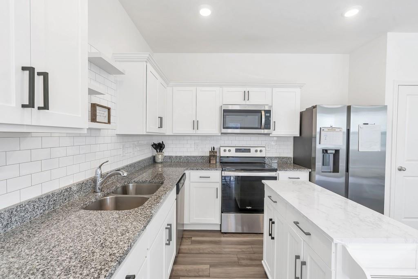
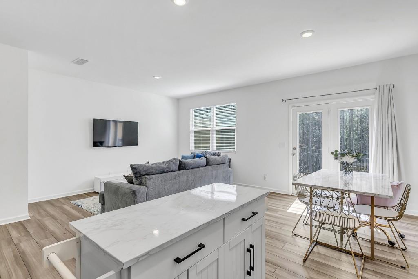
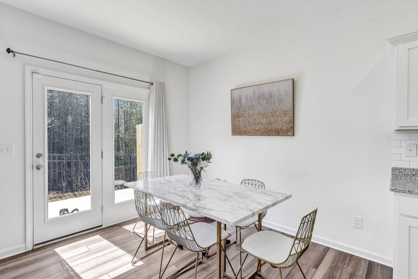
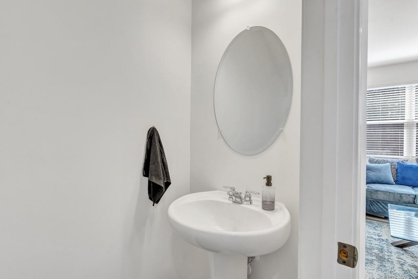
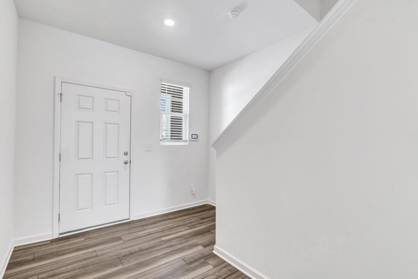
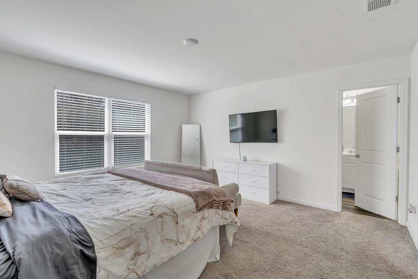
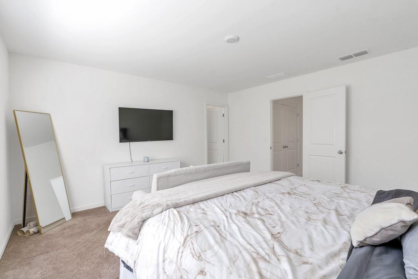
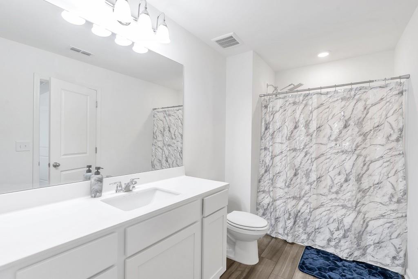
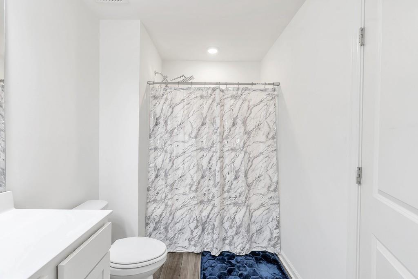
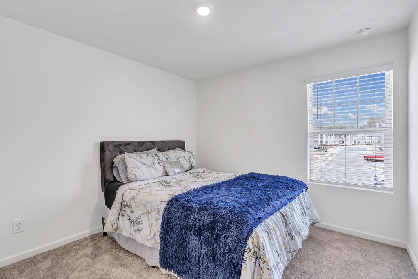
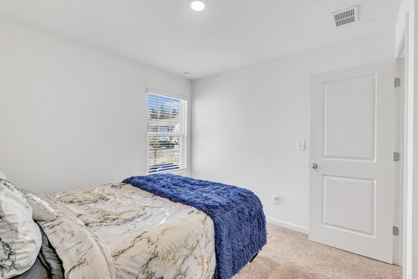
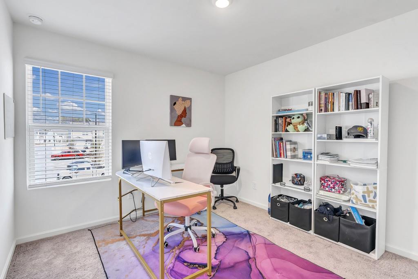
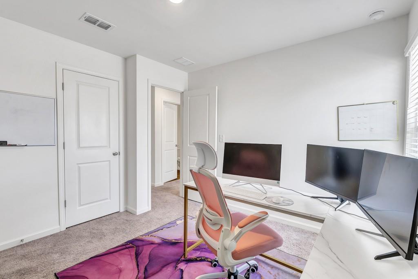
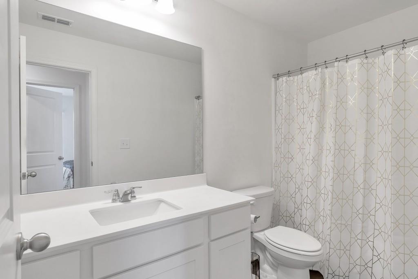
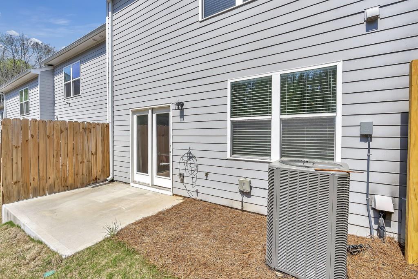
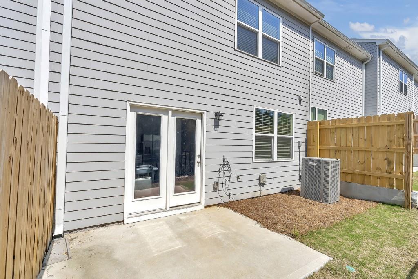
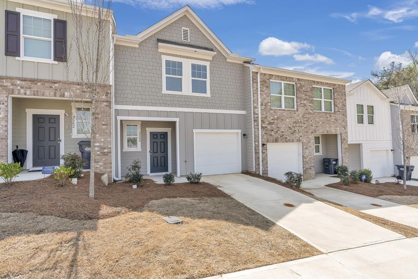
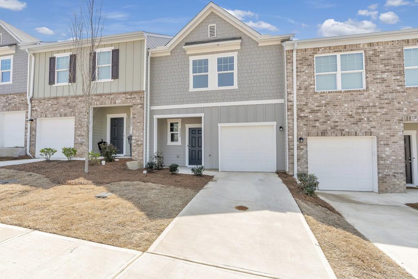
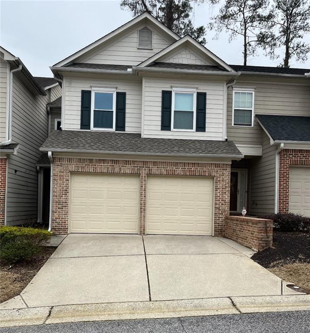
 MLS# 7350287
MLS# 7350287 