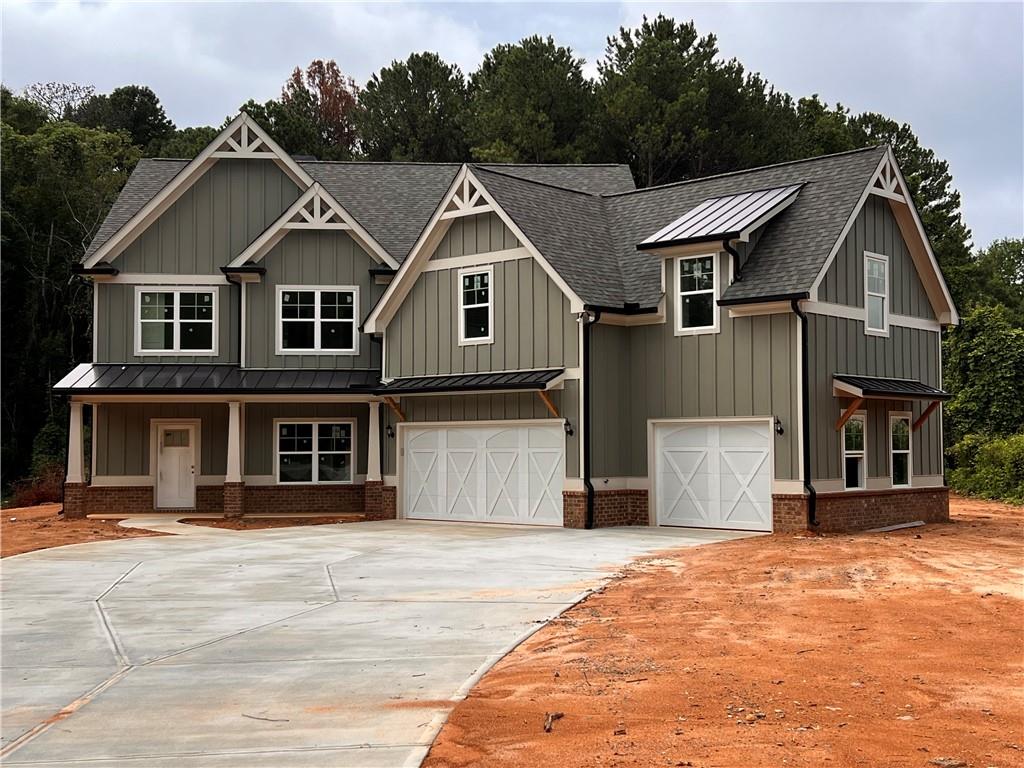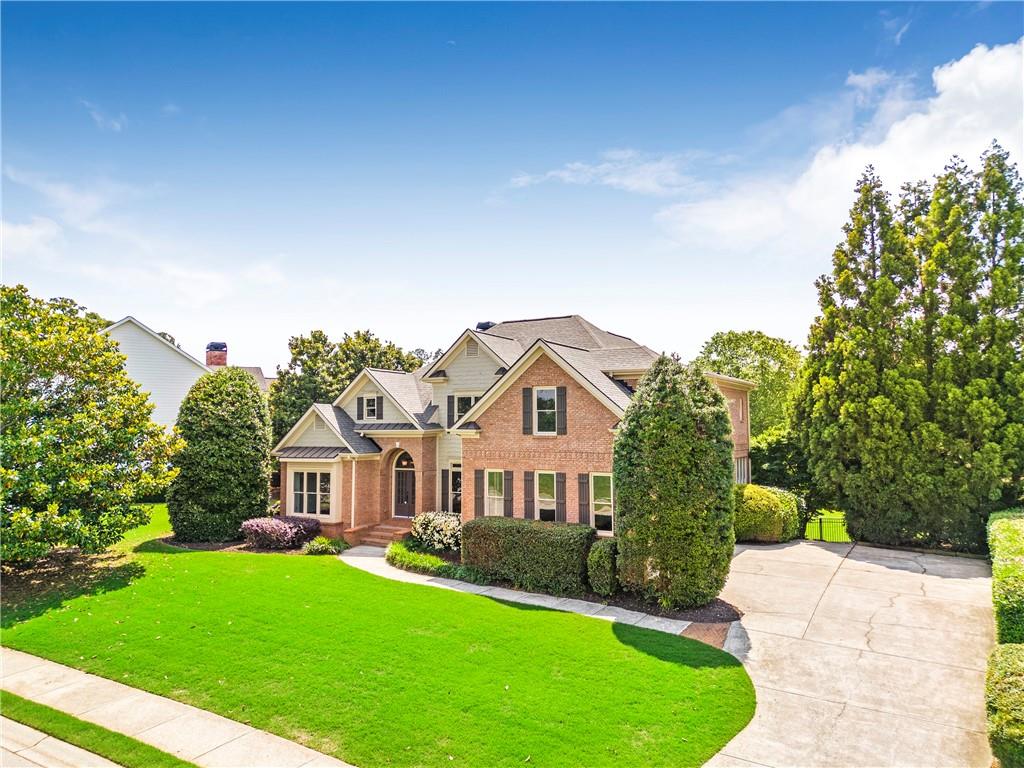Viewing Listing MLS# 359682660
Jefferson, GA 30549
- 5Beds
- 4Full Baths
- 1Half Baths
- N/A SqFt
- 2021Year Built
- 0.48Acres
- MLS# 359682660
- Residential
- Single Family Residence
- Active
- Approx Time on Market7 months, 21 days
- AreaN/A
- CountyJackson - GA
- Subdivision Traditions Of Braselton
Overview
1785 Traditions Way - Step into luxury living in this 2021-built home nestled within a premier Northeast Georgia golf course community. Crafted with marble sourced from the world's finest artisans, every detail exudes elegance and sophistication. The open floor plan creates expansive living spaces, ideal for both relaxation and entertainment. Indulge your culinary passions in the gourmet kitchen, equipped with top-of-the-line appliances and custom cabinetry. Retreat to the opulent master suite, boasting a spa-like ensuite bath with marble finishes and serene views. Outside, the meticulously landscaped grounds and patio provide a tranquil oasis for outdoor gatherings or quiet moments. Residents enjoy exclusive access to championship golf courses, tennis courts, and clubhouse amenities, offering the ultimate lifestyle experience. Revel in the natural beauty surrounding this prestigious community, with picturesque vistas and recreational opportunities at every turn. Don't miss the chance to make this masterpiece of modern living your own. Schedule a private showing today and immerse yourself in luxury living in Northeast Georgia.
Association Fees / Info
Hoa: 1
Hoa Fees Frequency: Annually
Community Features: Business Center, Clubhouse, Country Club, Fitness Center, Golf
Hoa Fees Frequency: Annually
Bathroom Info
Halfbaths: 1
Total Baths: 5.00
Fullbaths: 4
Room Bedroom Features: Double Master Bedroom, Oversized Master, Other
Bedroom Info
Beds: 5
Building Info
Habitable Residence: No
Business Info
Equipment: Air Purifier
Exterior Features
Fence: None
Patio and Porch: Covered, Deck
Exterior Features: Awning(s), Private Yard
Road Surface Type: Concrete
Pool Private: No
County: Jackson - GA
Acres: 0.48
Pool Desc: None
Fees / Restrictions
Financial
Original Price: $825,000
Owner Financing: No
Garage / Parking
Parking Features: Driveway
Green / Env Info
Green Energy Generation: None
Handicap
Accessibility Features: Accessible Bedroom
Interior Features
Security Ftr: Carbon Monoxide Detector(s), Fire Alarm, Security Lights, Security Service
Fireplace Features: None
Levels: Two
Appliances: Dishwasher
Laundry Features: Main Level
Interior Features: Bookcases, Crown Molding, Double Vanity, High Ceilings 9 ft Main, High Ceilings 9 ft Upper, Walk-In Closet(s), Other
Flooring: Ceramic Tile
Spa Features: Community
Lot Info
Lot Size Source: Public Records
Lot Features: Back Yard, Cleared, Level
Lot Size: x
Misc
Property Attached: No
Home Warranty: No
Open House
Other
Other Structures: None
Property Info
Construction Materials: Brick 3 Sides
Year Built: 2,021
Property Condition: Resale
Roof: Composition
Property Type: Residential Detached
Style: Contemporary, Modern
Rental Info
Land Lease: No
Room Info
Kitchen Features: Breakfast Bar, Cabinets White, Pantry Walk-In, Other
Room Master Bathroom Features: Double Shower,Double Vanity,Vaulted Ceiling(s),Oth
Room Dining Room Features: Open Concept,Seats 12+
Special Features
Green Features: Appliances, Construction
Special Listing Conditions: None
Special Circumstances: None
Sqft Info
Building Area Total: 4350
Building Area Source: Owner
Tax Info
Tax Amount Annual: 7255
Tax Year: 2,023
Tax Parcel Letter: 105D-054L
Unit Info
Utilities / Hvac
Cool System: Ceiling Fan(s), Central Air, Electric
Electric: 220 Volts
Heating: Central, Electric
Utilities: Cable Available, Electricity Available, Natural Gas Available, Phone Available, Sewer Available, Water Available
Sewer: Public Sewer
Waterfront / Water
Water Body Name: None
Water Source: Public
Waterfront Features: None
Directions
Get off of I-85 N at Braselton exit , and make a left onto Highway 124. Where you will right past the four way intersection of H-124 and H-332 and the neighborhood will be on your right hand side.Listing Provided courtesy of Ansley Real Estate | Christie's International Real Estate











































 MLS# 397427487
MLS# 397427487 