Viewing Listing MLS# 397427487
Jefferson, GA 30549
- 5Beds
- 5Full Baths
- N/AHalf Baths
- N/A SqFt
- 2024Year Built
- 1.19Acres
- MLS# 397427487
- Residential
- Single Family Residence
- Active
- Approx Time on Market1 month, 29 days
- AreaN/A
- CountyJackson - GA
- Subdivision None
Overview
Welcome to your dream home! This stunning New Construction Modern Farmhouse, nestled on over an acre wooded lot, surpasses the allure of new construction with its impeccable design and desirable open-concept layout. Offering you 5 bedrooms, and 5 full baths with over 3,700 sq ft! Step inside to discover a spacious main level anchored by a large family room adorned with coffered ceilings, and a cozy fireplace flanked with built-ins and open shelving. The adjacent dining room can accommodate large gatherings. A chefs kitchen awaits you with an abundance of custom cabinets, ample counter space, and an oversized quartz island, double ovens, built in microwave, custom vent hood, under counter lighting & 2 pantries! A main level guest suite offers privacy and versatility. Ideal for accommodating visitors or creating a dedicated workspace. Outside, the covered rear porch with fireplace extends your living and dining space. Meanwhile, the sprawling backyard beckons for a refreshing pool to complete your personal outdoor oasis. The convenience of a 3 car garage with insulated carriage doors and an opener will be sure to please. Upstairs offers the Primary Suite that accompanies a spa bath, and an expansive walk-in closet with custom shelving which connects to both the primary ensuite and the laundry room. 3 additional secondary bedrooms, 3 full baths, and a massive multi-purpose bonus room await ~ offering endless possibilities for relaxation and recreation. Upgrades galore. Conveniently located between Athens and Gainesville, near I-85 and the highly sought after Jefferson City School cluster! This meticulously crafted home offers seclusion and constraints of an HOA, yet close to urban amenities. Dont miss this opportunity to make this your dream home today! Completion October.
Association Fees / Info
Hoa: No
Hoa Fees Frequency: Annually
Community Features: Clubhouse, Homeowners Assoc, Near Schools, Playground, Pool, Sidewalks, Street Lights
Association Fee Includes: Swim
Bathroom Info
Main Bathroom Level: 1
Total Baths: 5.00
Fullbaths: 5
Room Bedroom Features: Oversized Master
Bedroom Info
Beds: 5
Building Info
Habitable Residence: No
Business Info
Equipment: Irrigation Equipment
Exterior Features
Fence: None
Patio and Porch: Covered, Front Porch, Rear Porch
Exterior Features: Private Yard, Rain Gutters
Road Surface Type: Asphalt, Paved
Pool Private: No
County: Jackson - GA
Acres: 1.19
Pool Desc: None
Fees / Restrictions
Financial
Original Price: $799,900
Owner Financing: No
Garage / Parking
Parking Features: Attached, Driveway, Garage, Garage Door Opener, Garage Faces Front, Kitchen Level, Level Driveway
Green / Env Info
Green Energy Generation: None
Handicap
Accessibility Features: None
Interior Features
Security Ftr: Carbon Monoxide Detector(s), Smoke Detector(s)
Fireplace Features: Factory Built, Family Room, Gas Starter, Great Room, Outside
Levels: Two
Appliances: Dishwasher, Disposal, Double Oven, ENERGY STAR Qualified Appliances, Gas Cooktop, Gas Water Heater, Microwave, Range Hood, Self Cleaning Oven
Laundry Features: Electric Dryer Hookup, Laundry Room, Sink, Upper Level
Interior Features: Coffered Ceiling(s), Crown Molding, Disappearing Attic Stairs, Double Vanity, Entrance Foyer, High Ceilings 9 ft Main, High Speed Internet, His and Hers Closets, Tray Ceiling(s), Walk-In Closet(s)
Flooring: Carpet, Ceramic Tile, Other
Spa Features: None
Lot Info
Lot Size Source: Builder
Lot Features: Back Yard, Front Yard, Landscaped, Level, Sprinklers In Front, Sprinklers In Rear
Lot Size: 115X450X115X450
Misc
Property Attached: No
Home Warranty: Yes
Open House
Other
Other Structures: None
Property Info
Construction Materials: Cement Siding, HardiPlank Type, Stone
Year Built: 2,024
Property Condition: New Construction
Roof: Composition, Ridge Vents
Property Type: Residential Detached
Style: Craftsman, Traditional
Rental Info
Land Lease: No
Room Info
Kitchen Features: Cabinets White, Kitchen Island, Pantry Walk-In, Stone Counters, View to Family Room
Room Master Bathroom Features: Double Vanity,Separate His/Hers,Shower Only
Room Dining Room Features: Open Concept,Separate Dining Room
Special Features
Green Features: Appliances, HVAC, Roof, Thermostat, Water Heater, Windows
Special Listing Conditions: None
Special Circumstances: None
Sqft Info
Building Area Total: 3764
Building Area Source: Builder
Tax Info
Tax Year: 2,024
Tax Parcel Letter: 067-038-5B
Unit Info
Utilities / Hvac
Cool System: Ceiling Fan(s), Central Air, Zoned
Electric: 110 Volts, 220 Volts
Heating: Central, Forced Air, Heat Pump, Zoned
Utilities: Cable Available, Electricity Available, Natural Gas Available, Underground Utilities, Water Available
Sewer: Septic Tank
Waterfront / Water
Water Body Name: None
Water Source: Public
Waterfront Features: None
Directions
I-85 North. Exit 137 (Hwy 129/11). Turn Right. Approx. 1 mile, Turn Left on Business 129. Approximately 2 miles, Turn into Left on Elder Drive. Home will be on your Right.Listing Provided courtesy of Keller Williams Realty Atlanta Partners
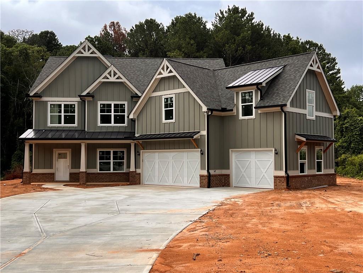
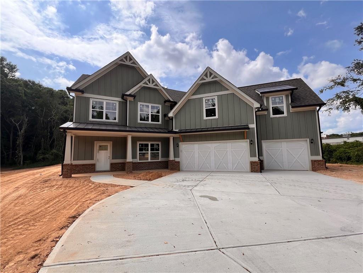
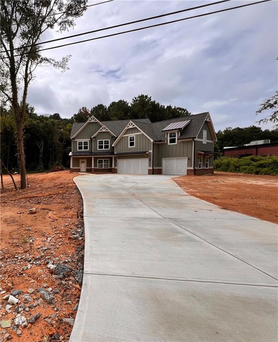
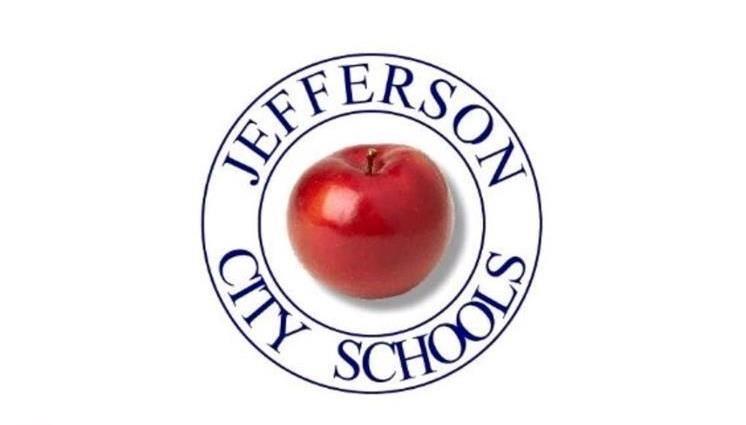
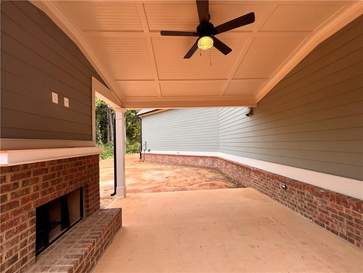
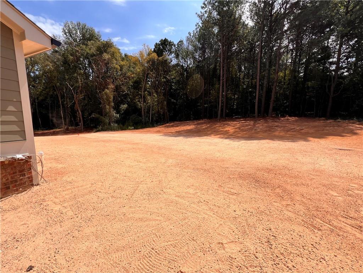
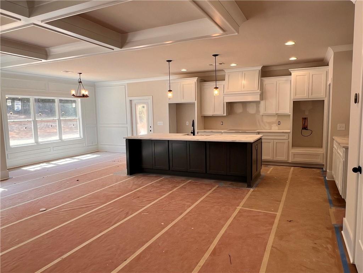
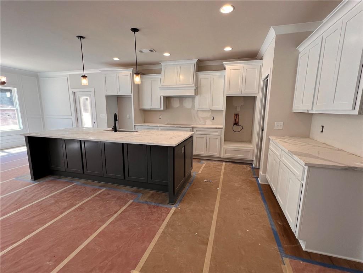
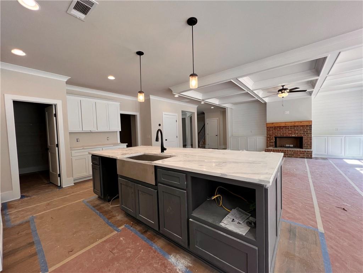
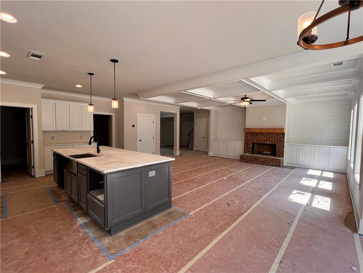
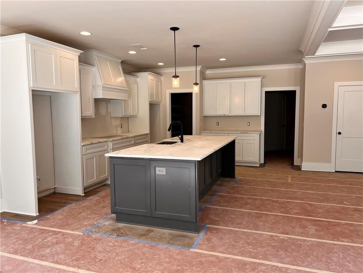
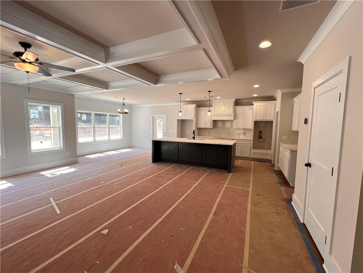
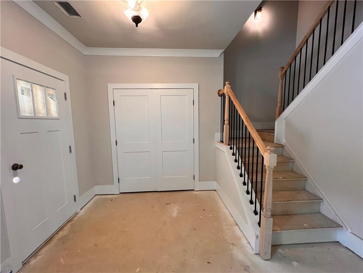
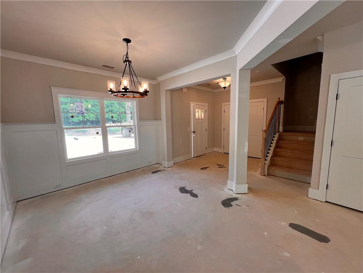
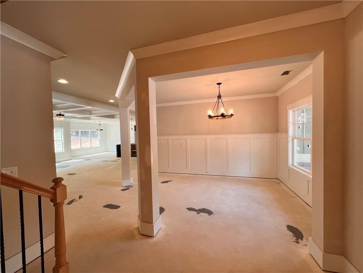
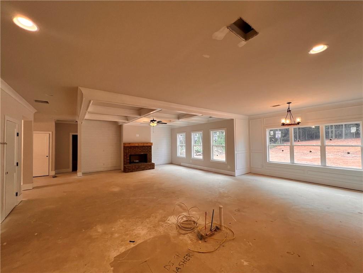
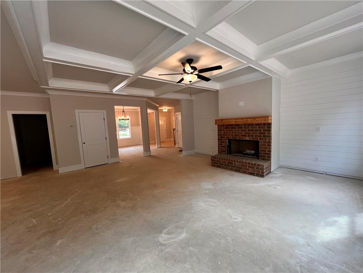
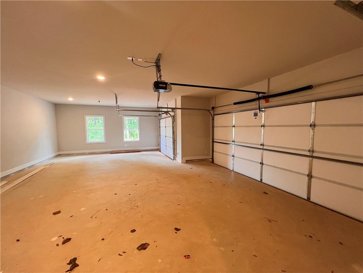
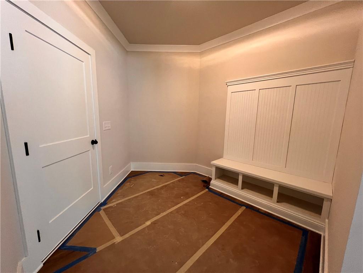
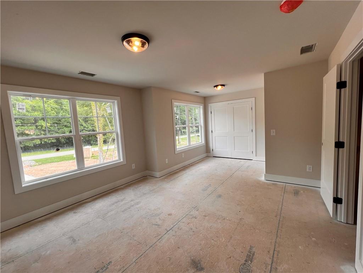
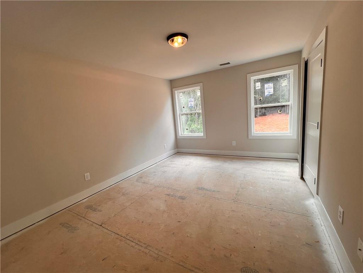
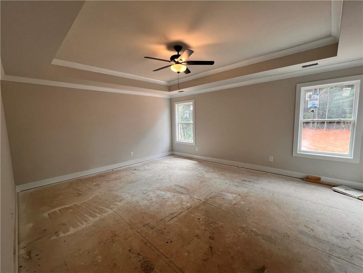
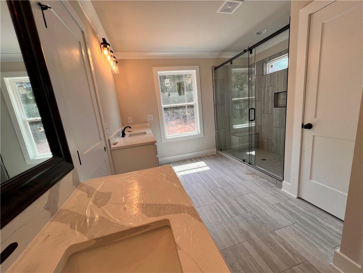
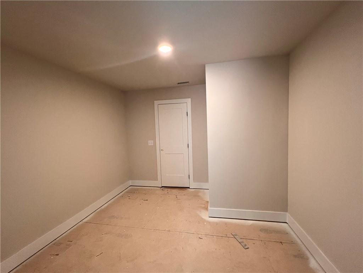
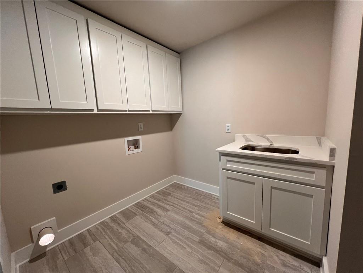
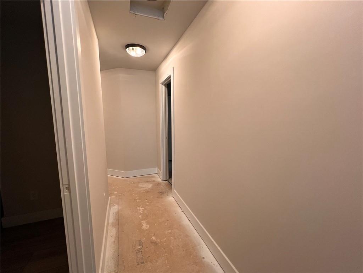
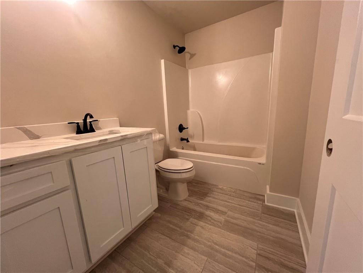
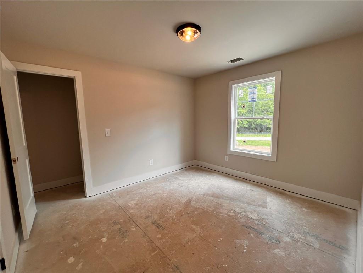
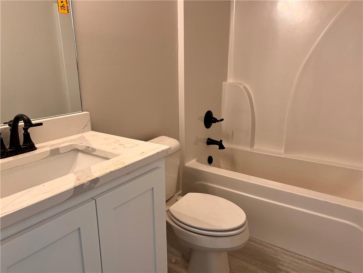
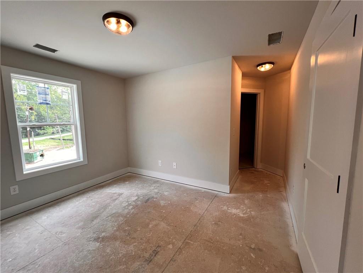
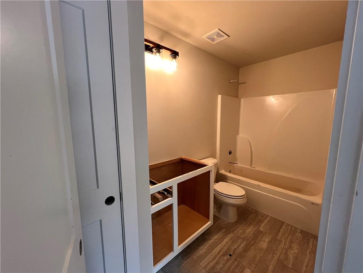
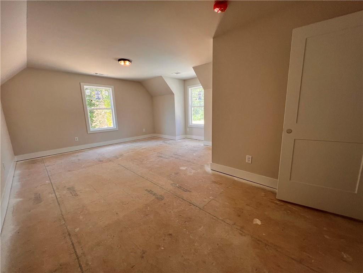
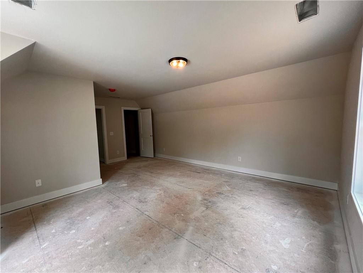
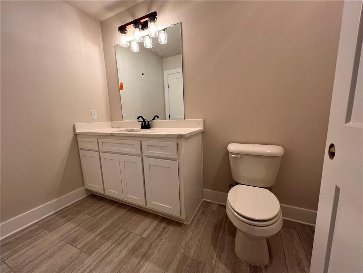
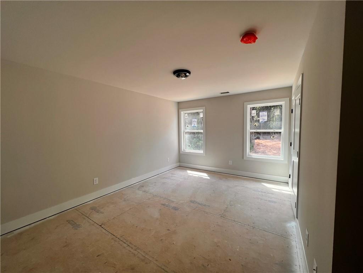
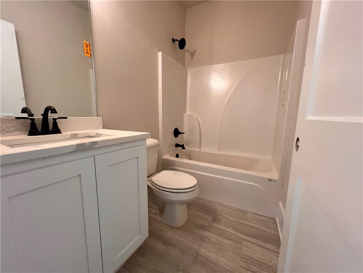
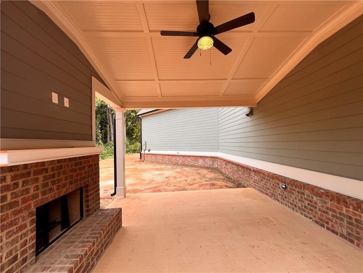
 Listings identified with the FMLS IDX logo come from
FMLS and are held by brokerage firms other than the owner of this website. The
listing brokerage is identified in any listing details. Information is deemed reliable
but is not guaranteed. If you believe any FMLS listing contains material that
infringes your copyrighted work please
Listings identified with the FMLS IDX logo come from
FMLS and are held by brokerage firms other than the owner of this website. The
listing brokerage is identified in any listing details. Information is deemed reliable
but is not guaranteed. If you believe any FMLS listing contains material that
infringes your copyrighted work please