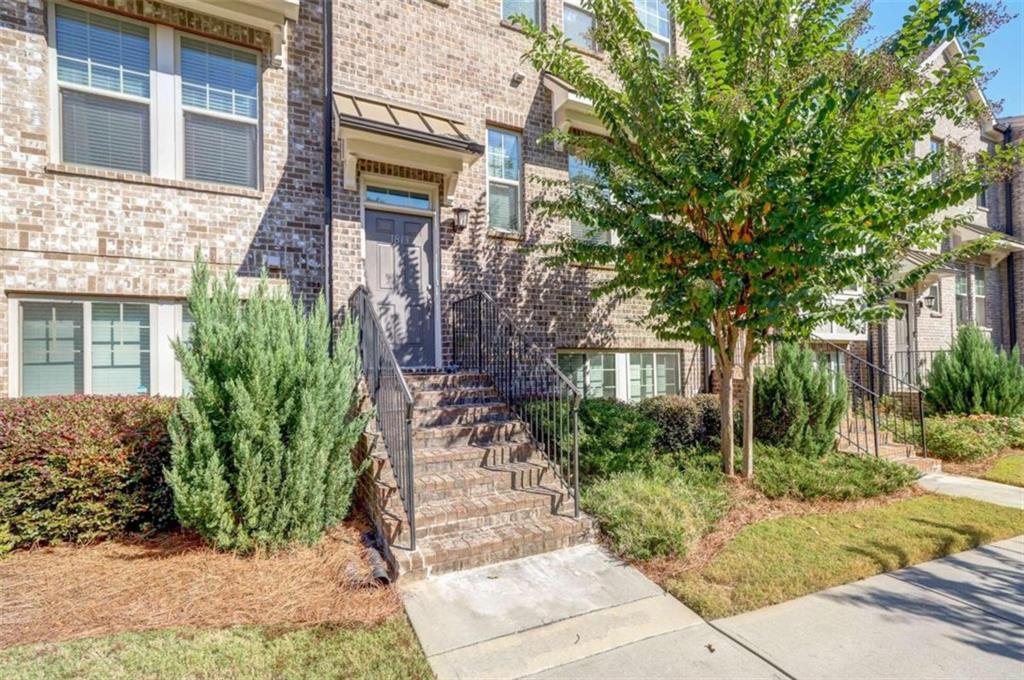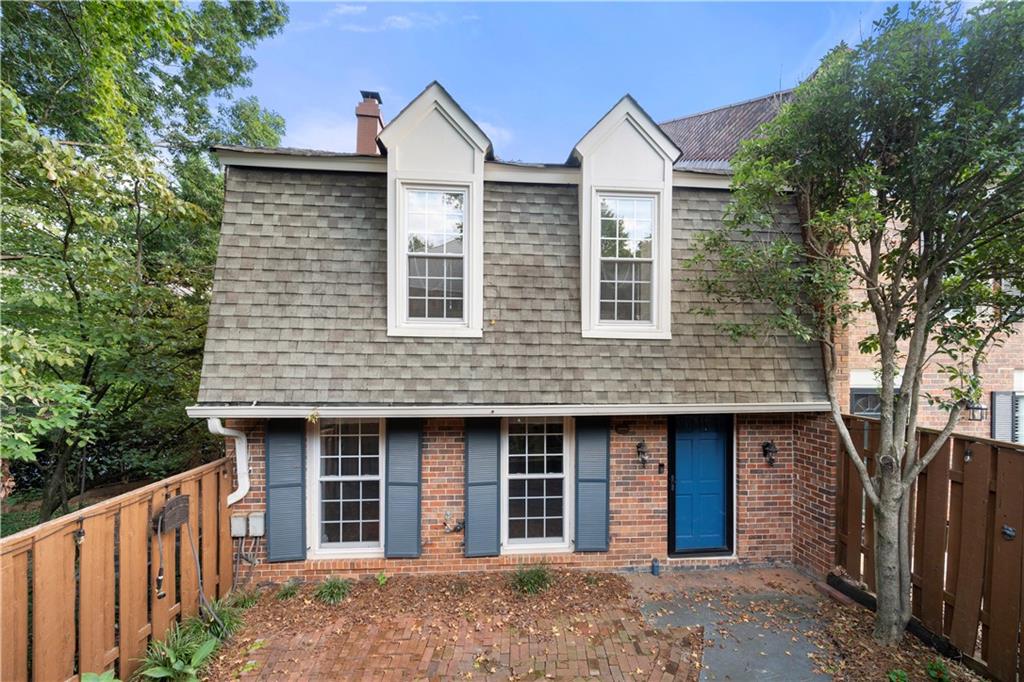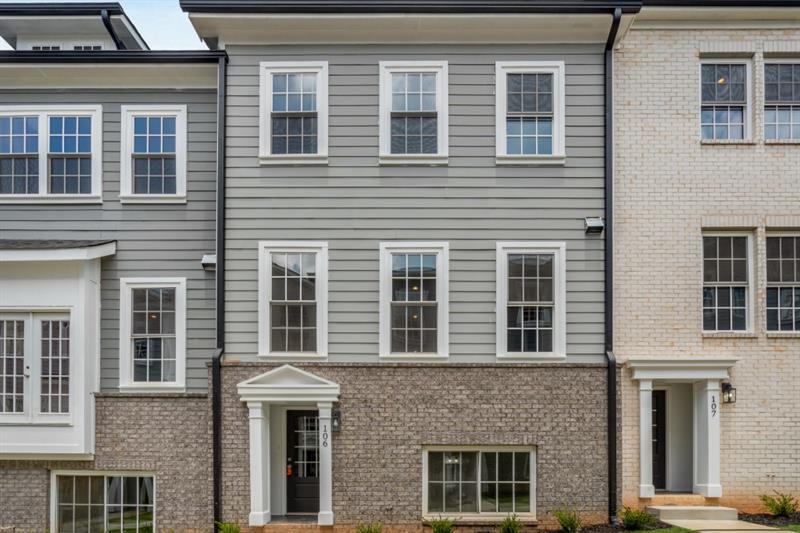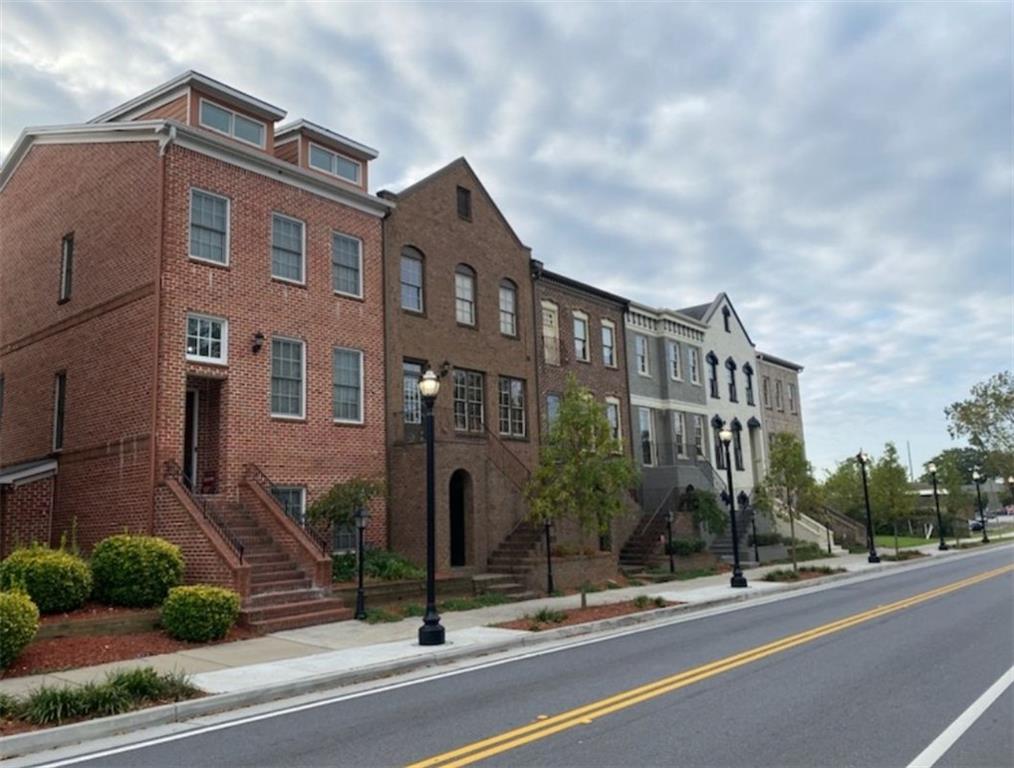Viewing Listing MLS# 359577456
Atlanta, GA 30312
- 4Beds
- 3Full Baths
- 1Half Baths
- N/A SqFt
- 1987Year Built
- 0.00Acres
- MLS# 359577456
- Residential
- Townhouse
- Active
- Approx Time on Market7 months, 12 days
- AreaN/A
- CountyFulton - GA
- Subdivision Mcgill Place
Overview
Rare 4 bedroom 3.5 bath townhome in McGill Place! Welcome to your intricately crafted urban retreat in the heart of Old 4th Ward. Nestled within a tranquil community. Upgraded with keen attention to detail, this home showcases careful craftsmanship and thoughtful design. As you walk through the door, you'll discover a thoughtfully arranged layout, where the seamless integration of the new and bright kitchen, dining area, and living space on the main floor makes for easy gatherings and everyday living. Upstairs, you'll discover three spacious bedrooms and two full baths, including the master suite with its own spa-like batha perfect spot to unwind. The jacuzzi has been well maintained and will provide a bubbly experience. Head downstairs to the fully finished basement, offering versatility with a fourth bedroom and bath, along with a second kitchen/bar area, a rare find in similar homes. Experience enhanced peace and quiet courtesy of soundproofing and insulation upgrades. Outside, relax on any of the three patios (one for each level). Situated in the vibrant Old 4th Ward neighborhood, this home provides easy access to a variety of amenities, from lively nightlife spots to trendy eateries to peaceful parks. You will appreciate the extra attention to detail including all new flooring being securely screwed down to eliminate any bothersome creaks, the installation of under cabinet lighting in the kitchen, properly vented microwave hood, utility shut offs being in easy to access locations, on the wall HVAC filter vents installed for convenience, a fire sprinkler system for safety, and a new stair railing was completed for a more modern look as well as being more sturdy. Don't miss out on this fantastic opportunity to own a meticulously and thoughtfully renovated home in one of Atlanta's most sought after neighborhoods.
Association Fees / Info
Hoa: Yes
Hoa Fees Frequency: Monthly
Hoa Fees: 400
Community Features: Fitness Center, Gated, Homeowners Assoc, Near Beltline, Near Public Transport, Near Schools, Near Shopping, Near Trails/Greenway, Pool, Sidewalks, Street Lights, Tennis Court(s)
Hoa Fees Frequency: Monthly
Bathroom Info
Halfbaths: 1
Total Baths: 4.00
Fullbaths: 3
Room Bedroom Features: Oversized Master, Roommate Floor Plan
Bedroom Info
Beds: 4
Building Info
Habitable Residence: No
Business Info
Equipment: None
Exterior Features
Fence: Back Yard
Patio and Porch: Covered, Patio, Rear Porch
Exterior Features: Balcony, Private Entrance, Storage
Road Surface Type: Paved
Pool Private: Yes
County: Fulton - GA
Acres: 0.00
Pool Desc: In Ground, Private
Fees / Restrictions
Financial
Original Price: $525,000
Owner Financing: No
Garage / Parking
Parking Features: Assigned, Parking Lot, Varies by Unit
Green / Env Info
Green Energy Generation: None
Handicap
Accessibility Features: None
Interior Features
Security Ftr: Fire Sprinkler System, Key Card Entry, Security Gate, Smoke Detector(s)
Fireplace Features: Basement, Gas Starter, Living Room
Levels: Three Or More
Appliances: Dishwasher, Disposal, Dryer, Electric Cooktop, Electric Oven, Microwave, Refrigerator, Washer
Laundry Features: Laundry Room
Interior Features: Entrance Foyer, High Ceilings 9 ft Lower, High Ceilings 9 ft Main, High Ceilings 9 ft Upper, Walk-In Closet(s), Wet Bar
Flooring: Carpet, Ceramic Tile, Other
Spa Features: Community
Lot Info
Lot Size Source: Not Available
Lot Features: Back Yard, Front Yard, Level, Wooded, Other
Lot Size: x
Misc
Property Attached: Yes
Home Warranty: No
Open House
Other
Other Structures: None
Property Info
Construction Materials: Brick 3 Sides
Year Built: 1,987
Property Condition: Resale
Roof: Composition
Property Type: Residential Attached
Style: Townhouse
Rental Info
Land Lease: No
Room Info
Kitchen Features: Cabinets Other, Stone Counters, View to Family Room
Room Master Bathroom Features: Double Vanity,Tub/Shower Combo
Room Dining Room Features: Open Concept
Special Features
Green Features: None
Special Listing Conditions: None
Special Circumstances: None
Sqft Info
Building Area Total: 2039
Building Area Source: Owner
Tax Info
Tax Amount Annual: 3077
Tax Year: 2,022
Tax Parcel Letter: 14-0047-0011-109-2
Unit Info
Num Units In Community: 1
Utilities / Hvac
Cool System: Ceiling Fan(s), Central Air
Electric: 110 Volts
Heating: Central, Natural Gas, Zoned
Utilities: Cable Available, Electricity Available, Natural Gas Available, Water Available
Sewer: Public Sewer
Waterfront / Water
Water Body Name: None
Water Source: Public
Waterfront Features: None
Directions
From the North: Take I-85 S, merge onto I-75 S, exit 248C for Freedom Pkwy, onto Boulevard NE, right onto Ralph McGill Blvd NE, left onto Parkway Dr NE, right onto Ashley Ave NE, left onto Morgan St NE, left onto McGill Pl NE.From the South: Take I-75 N, exit 248C for Freedom Pkwy, continue onto Boulevard NE, right onto Ralph McGill Blvd NE, left onto Parkway Dr NE, right onto Ashley Ave NE, left onto Morgan St NE, left onto McGill Pl NE.Listing Provided courtesy of Komp Realty, Llc.



















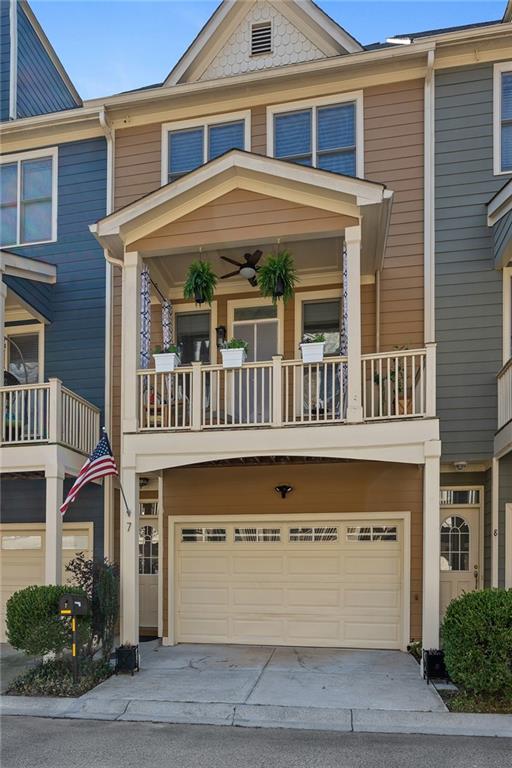
 MLS# 7345657
MLS# 7345657 