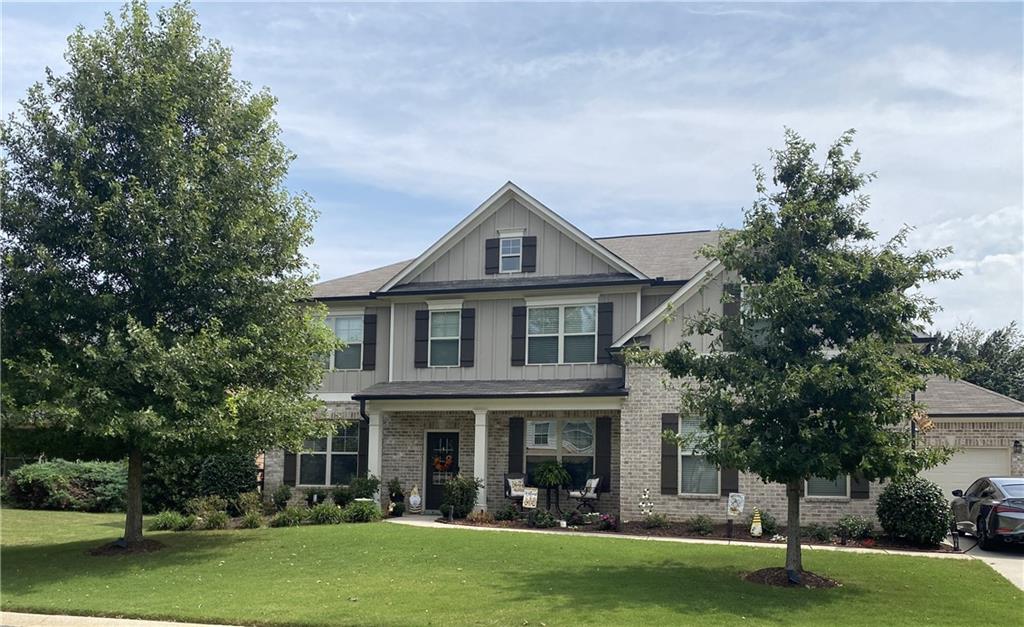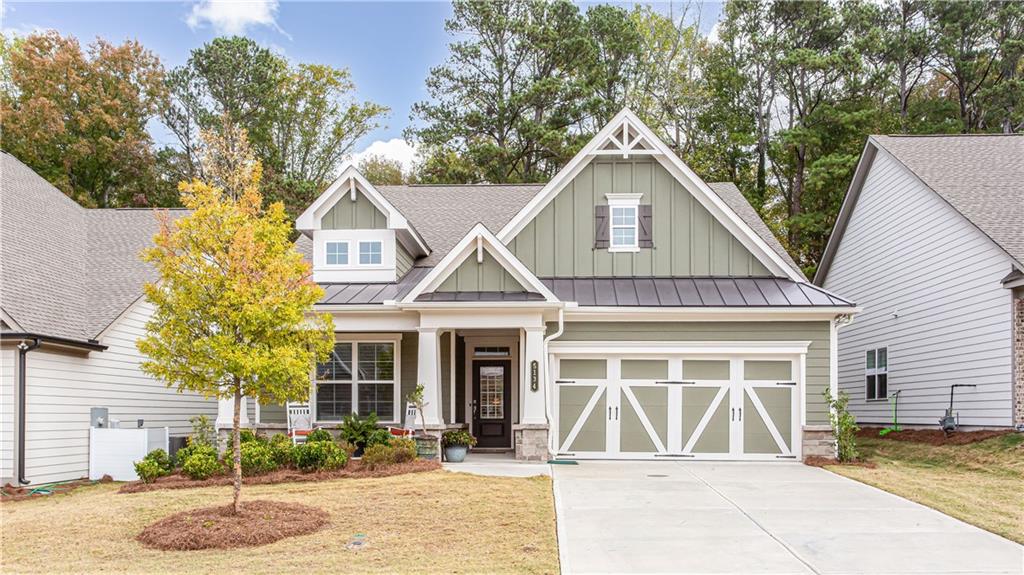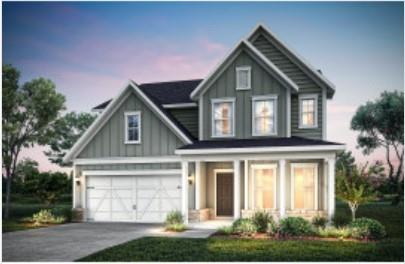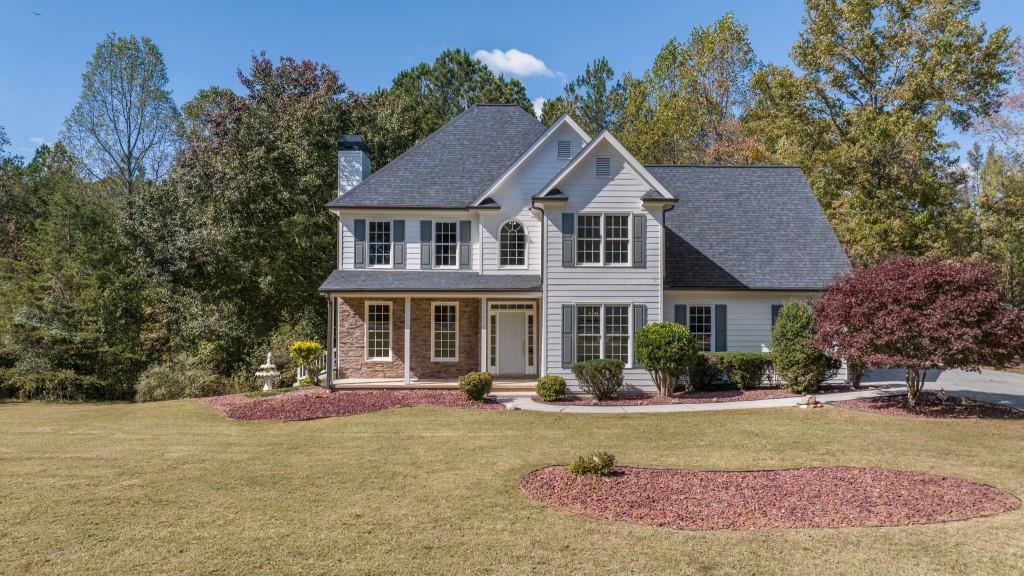Viewing Listing MLS# 359359011
Gainesville, GA 30504
- 3Beds
- 2Full Baths
- N/AHalf Baths
- N/A SqFt
- 2007Year Built
- 0.20Acres
- MLS# 359359011
- Residential
- Single Family Residence
- Active
- Approx Time on Market7 months, 22 days
- AreaN/A
- CountyHall - GA
- Subdivision Cresswind At Lake Lanier
Overview
Beautiful one level home and lot with prime location in the sought after 55+ Active Adult community. Just a short distance from the Clubhouse. Enjoy the days and nights under the fabulous gazebo gazing in to the private lot. This is a 3 bedroom - 2 bath floor plan. One of the bedrooms is being utilized as an office and would need to add doors to convert to 3rd bedroom. Open floor plan concept with views to sun room. Plantation shutters throughout. Enjoy the Stunning 42,000 square foot clubhouse, choose from over 100 clubs to explore, community theater, pickleball, tennis, walking trails, fitness center, dog park and marina on Lake Lanier. Home is also available for Lease FMLS 7408483
Association Fees / Info
Hoa: Yes
Hoa Fees Frequency: Annually
Hoa Fees: 4440
Community Features: Clubhouse, Community Dock, Fitness Center, Gated, Homeowners Assoc, Near Shopping, Pool, Sidewalks, Street Lights, Tennis Court(s)
Bathroom Info
Main Bathroom Level: 2
Total Baths: 2.00
Fullbaths: 2
Room Bedroom Features: Master on Main, Split Bedroom Plan, Other
Bedroom Info
Beds: 3
Building Info
Habitable Residence: Yes
Business Info
Equipment: None
Exterior Features
Fence: None
Patio and Porch: Covered, Patio, Rear Porch
Exterior Features: Private Yard
Road Surface Type: Asphalt
Pool Private: No
County: Hall - GA
Acres: 0.20
Pool Desc: None
Fees / Restrictions
Financial
Original Price: $569,000
Owner Financing: Yes
Garage / Parking
Parking Features: Driveway, Garage Faces Front
Green / Env Info
Green Energy Generation: None
Handicap
Accessibility Features: None
Interior Features
Security Ftr: Security Gate, Smoke Detector(s)
Fireplace Features: Family Room, Gas Log
Levels: One
Appliances: Dishwasher, Disposal
Laundry Features: In Hall, Main Level
Interior Features: Bookcases, Entrance Foyer
Flooring: Carpet, Ceramic Tile
Spa Features: None
Lot Info
Lot Size Source: Public Records
Lot Features: Back Yard, Landscaped, Level
Lot Size: x
Misc
Property Attached: No
Home Warranty: Yes
Open House
Other
Other Structures: Gazebo,Pergola
Property Info
Construction Materials: Other
Year Built: 2,007
Property Condition: Resale
Roof: Composition
Property Type: Residential Detached
Style: Ranch, Traditional
Rental Info
Land Lease: Yes
Room Info
Kitchen Features: Breakfast Bar, Cabinets White, Eat-in Kitchen, Keeping Room, Pantry, Solid Surface Counters, View to Family Room
Room Master Bathroom Features: Double Vanity,Separate Tub/Shower,Vaulted Ceiling(
Room Dining Room Features: Open Concept,Other
Special Features
Green Features: None
Special Listing Conditions: None
Special Circumstances: Active Adult Community
Sqft Info
Building Area Total: 2192
Building Area Source: Public Records
Tax Info
Tax Amount Annual: 759
Tax Year: 2,023
Tax Parcel Letter: 08-00016-02-012
Unit Info
Utilities / Hvac
Cool System: Ceiling Fan(s), Central Air
Electric: 110 Volts
Heating: Central
Utilities: Cable Available, Electricity Available, Phone Available, Sewer Available, Underground Utilities
Sewer: Public Sewer
Waterfront / Water
Water Body Name: None
Water Source: Public
Waterfront Features: None
Directions
Please use GPS400 North to exit 17 and take a right on Browns Bridge Road/GA369. Continue approx 12 miles and then turn left in to the Community.Listing Provided courtesy of Virtual Properties Realty.com












































































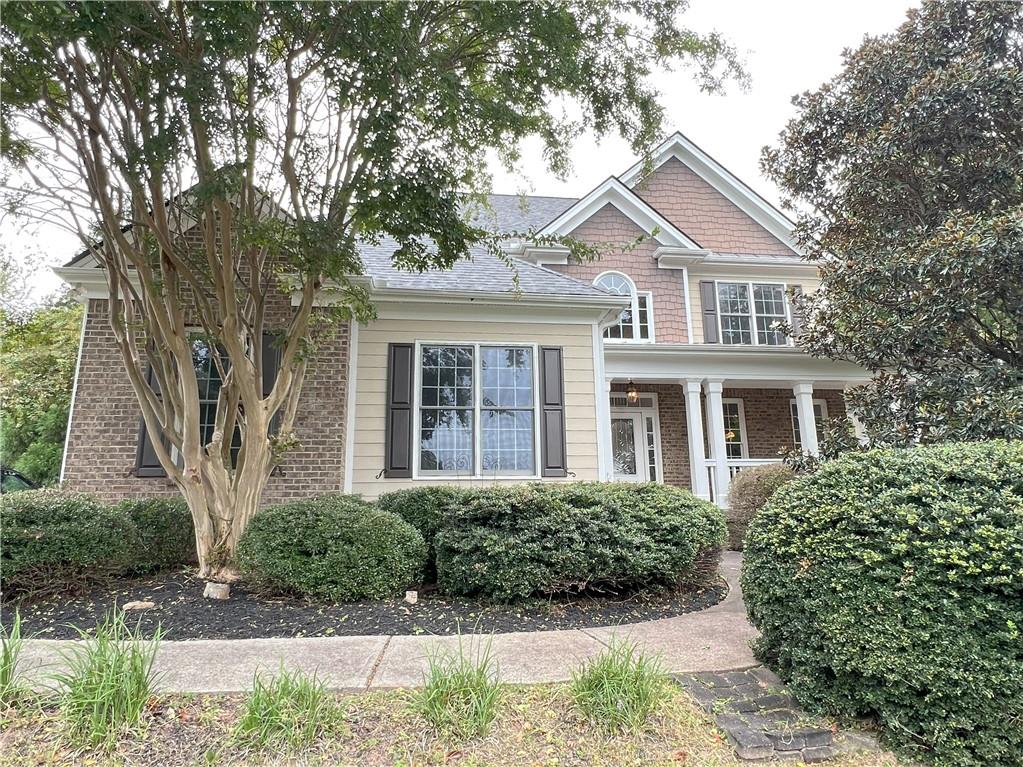
 MLS# 410999530
MLS# 410999530 