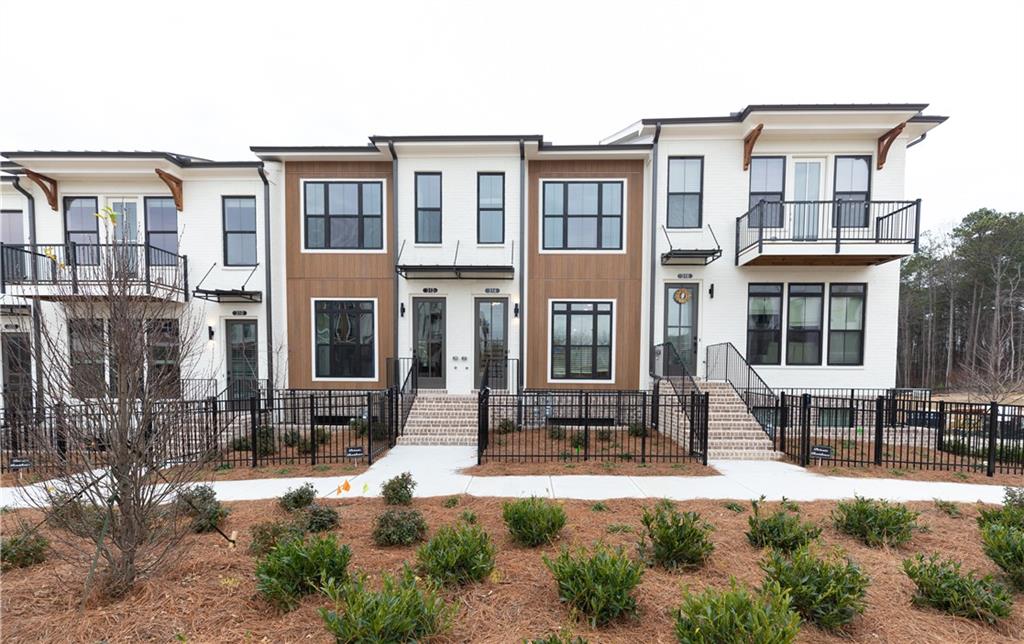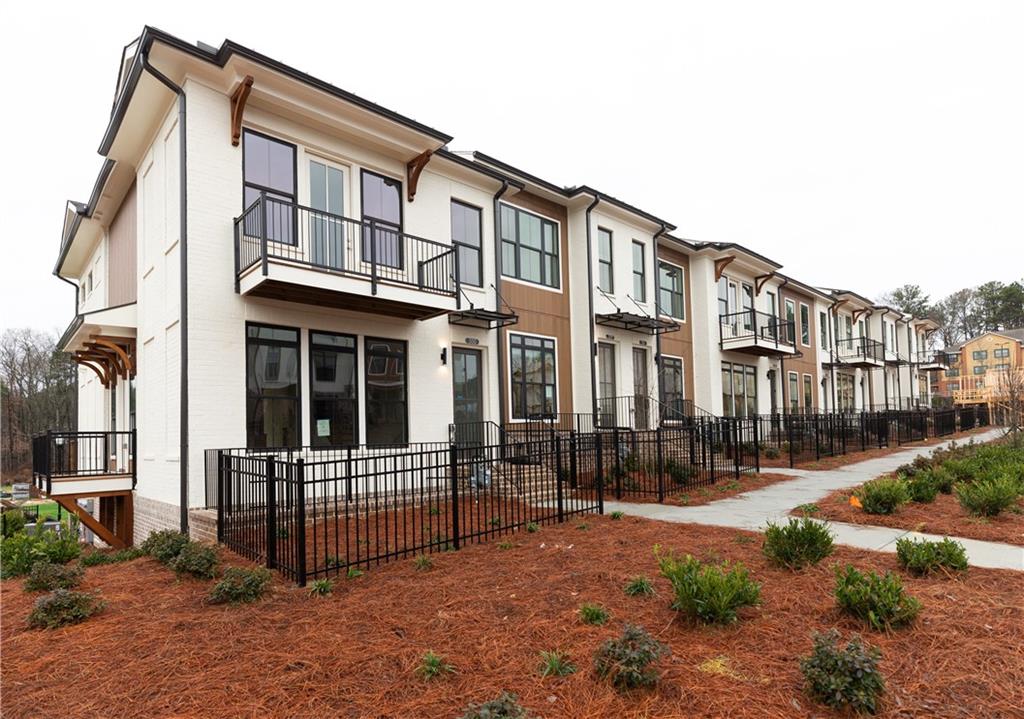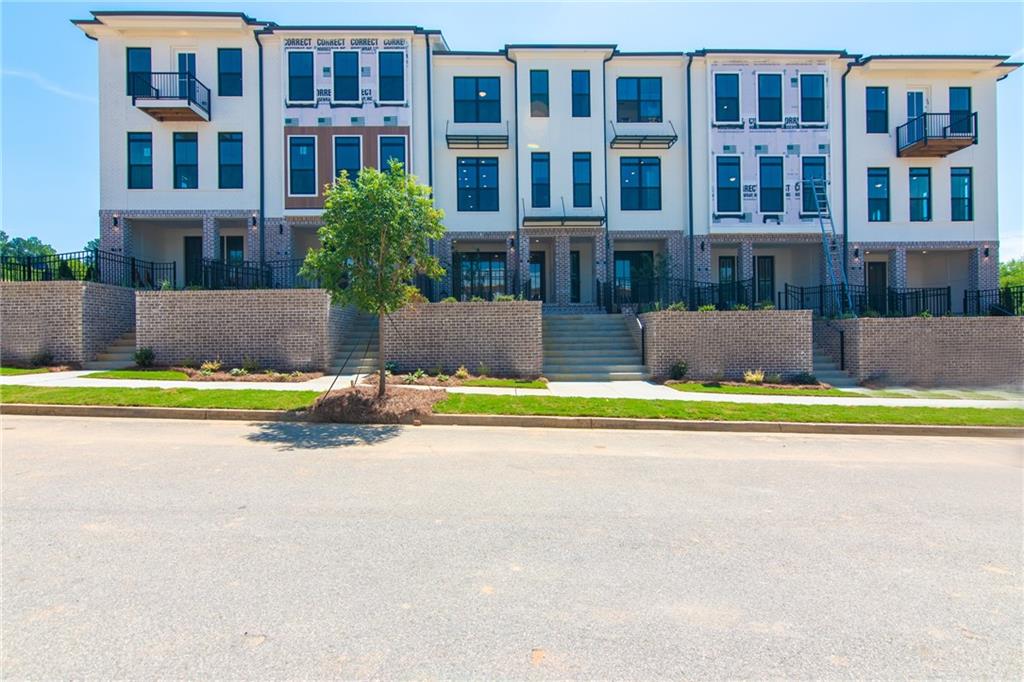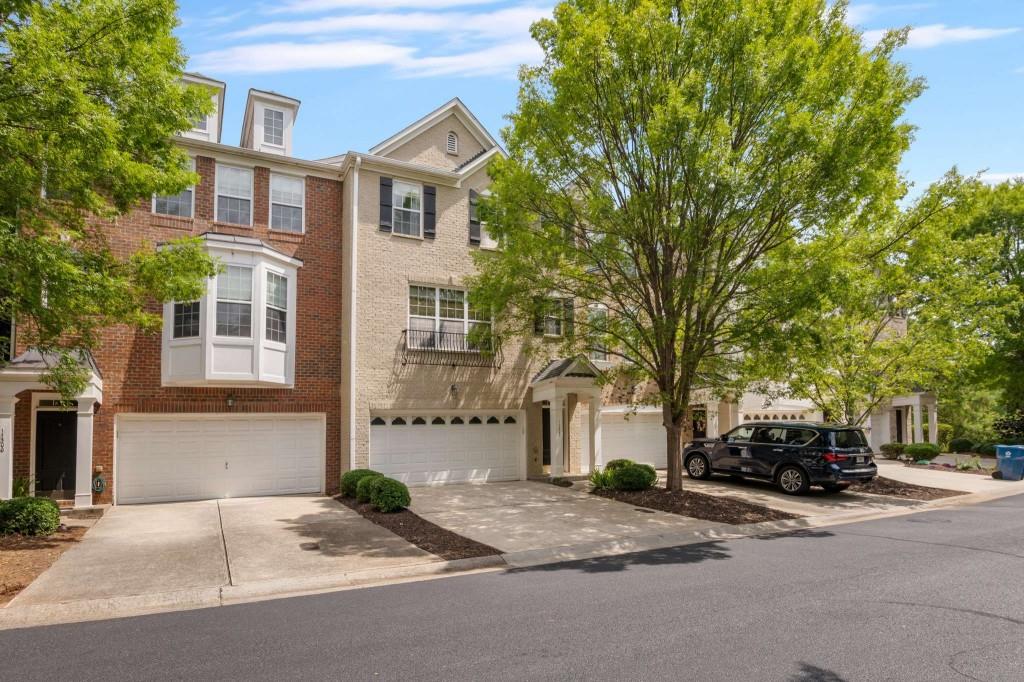Viewing Listing MLS# 358429426
Alpharetta, GA 30022
- 2Beds
- 2Full Baths
- 1Half Baths
- N/A SqFt
- 2024Year Built
- 0.03Acres
- MLS# 358429426
- Residential
- Townhouse
- Active
- Approx Time on Market6 months, 13 days
- AreaN/A
- CountyFulton - GA
- Subdivision Ecco Park
Overview
FABULOUS FALL SAVINGS ....$ 10,000 ANY WAY YOU WANT ON CONTRACTS WRITTEN BY THE END OF SEPTEMBER Barnsley I unit features 2 bedrooms and 2.5 baths with our Award Winning Warm Slate Collection, Maple Slate Cabinets, Calacatta Prado Quartz Countertops, 2 Kitchen Islands, Stainless Steel GE elevated appliances, Vent Hood, Gas Cooktop, Electrical Oven, Dishwasher & built in Microwave. Open Concept Living Room with access to private deck, Insulated windows let the natural light flood in. Front Entry features Sliding Glass Door and a regular glass door leading into the Office / Media/ Flex Room ideally for entrainment. The sliding Glass Door leads to a cover patio with front private fenced yard. On the main floor, you will be invited in the Open Space Concept Kitchen, Dining and Living Room. A powder room is tucked away behind the kitchen for your guests convenience. Upstairs you will find 2 Bedrooms and 2 full Baths. The Master Bedroom has Tray Ceilings and a cozy Bathroom with a Frameless Shower, Dual Vanity and much more. Carpet is standard in all the bedrooms, the rest of this unit has Hard Surface. One car garage with extra parking in the driveway and numerous parking pockets throughout the community. Plenty of green walkable spaces around the community. Ready to move in August / September, available for sale right now. At TPG, we value our customer, team member, and vendor team safety. Our communities are active construction zones and may not be safe to visit at certain stages of construction. Due to this, we ask all agents visiting the community with their clients come to the office prior to visiting any listed homes. Please note, during your visit, you will be escorted by a TPG employee and may be required to wear flat, closed toe shoes and a hardhat. [The Barnsley I]
Association Fees / Info
Hoa: Yes
Hoa Fees Frequency: Monthly
Hoa Fees: 200
Community Features: Dog Park, Homeowners Assoc
Hoa Fees Frequency: Monthly
Bathroom Info
Halfbaths: 1
Total Baths: 3.00
Fullbaths: 2
Room Bedroom Features: Other
Bedroom Info
Beds: 2
Building Info
Habitable Residence: No
Business Info
Equipment: Irrigation Equipment
Exterior Features
Fence: Fenced, Front Yard, Privacy, Wrought Iron
Patio and Porch: Covered, Patio
Exterior Features: Awning(s), Balcony, Private Yard, Private Entrance
Road Surface Type: Asphalt, Concrete, Paved
Pool Private: No
County: Fulton - GA
Acres: 0.03
Pool Desc: None
Fees / Restrictions
Financial
Original Price: $572,600
Owner Financing: No
Garage / Parking
Parking Features: Assigned, Driveway, Garage, Garage Door Opener, Garage Faces Rear, Level Driveway
Green / Env Info
Green Energy Generation: None
Handicap
Accessibility Features: Common Area
Interior Features
Security Ftr: Fire Alarm, Fire Sprinkler System, Secured Garage/Parking, Security System Owned, Smoke Detector(s)
Fireplace Features: Family Room, Gas Starter, Ventless
Levels: Three Or More
Appliances: Dishwasher, Electric Oven, ENERGY STAR Qualified Appliances, Gas Cooktop, Microwave, Range Hood, Trash Compactor
Laundry Features: In Hall, Upper Level
Interior Features: Crown Molding, Double Vanity, High Ceilings 9 ft Lower, High Ceilings 9 ft Main, High Ceilings 9 ft Upper, High Speed Internet, Tray Ceiling(s), Walk-In Closet(s)
Flooring: Carpet, Ceramic Tile, Hardwood, Laminate
Spa Features: None
Lot Info
Lot Size Source: Builder
Lot Features: Cleared, Front Yard, Landscaped, Level, Private, Sprinklers In Front
Misc
Property Attached: Yes
Home Warranty: Yes
Open House
Other
Other Structures: None
Property Info
Construction Materials: Brick 4 Sides, HardiPlank Type
Year Built: 2,024
Property Condition: Under Construction
Roof: Shingle
Property Type: Residential Attached
Style: Contemporary, European, Townhouse, Modern
Rental Info
Land Lease: No
Room Info
Kitchen Features: Cabinets Stain, Eat-in Kitchen, Kitchen Island, Pantry, Stone Counters
Room Master Bathroom Features: Double Vanity,Shower Only
Room Dining Room Features: Open Concept
Special Features
Green Features: Appliances, Construction, HVAC, Insulation, Thermostat, Windows
Special Listing Conditions: None
Special Circumstances: None
Sqft Info
Building Area Total: 1694
Building Area Source: Builder
Tax Info
Tax Parcel Letter: 12-2720-0754-138-6
Unit Info
Unit: 95
Num Units In Community: 99
Utilities / Hvac
Cool System: Ceiling Fan(s), Central Air, Heat Pump, Zoned
Electric: 110 Volts, 220 Volts in Garage
Heating: Heat Pump, Natural Gas, Zoned
Utilities: Electricity Available, Natural Gas Available, Phone Available, Sewer Available, Underground Utilities, Water Available
Sewer: Public Sewer
Waterfront / Water
Water Body Name: None
Water Source: Public
Waterfront Features: None
Directions
1275 North Point Drive Alpharetta GA 30022Listing Provided courtesy of The Providence Group Realty, Llc.






























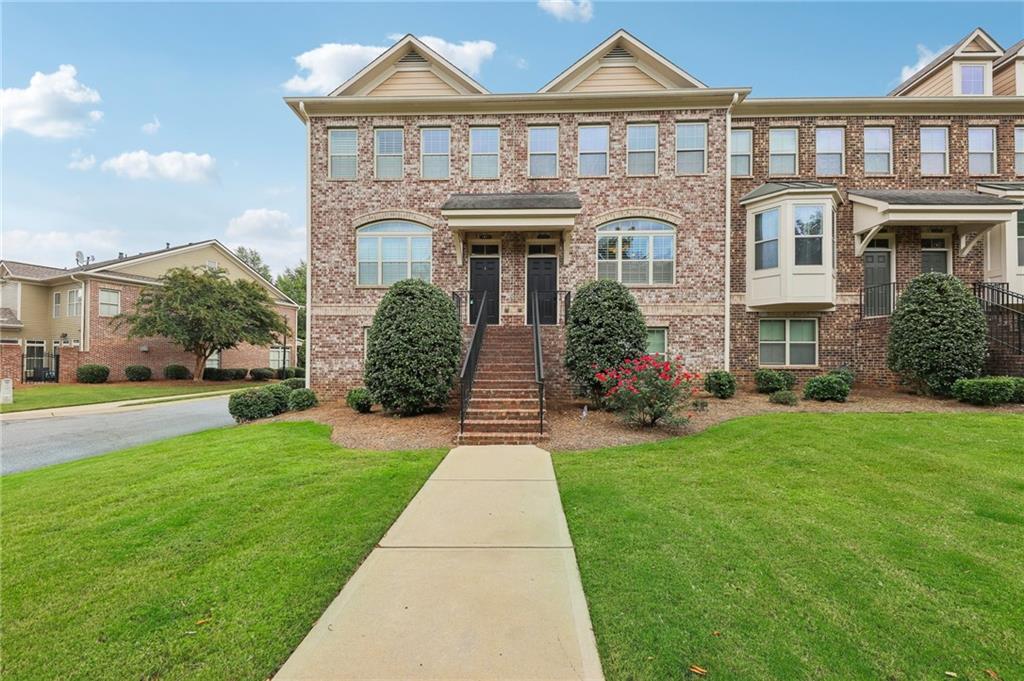
 MLS# 405363712
MLS# 405363712 