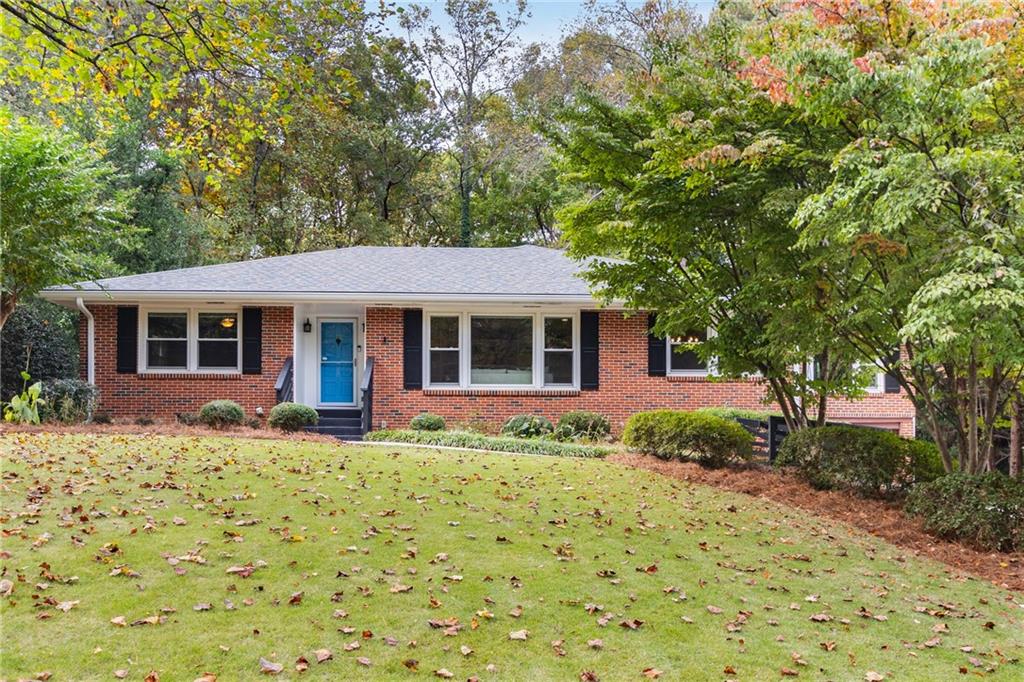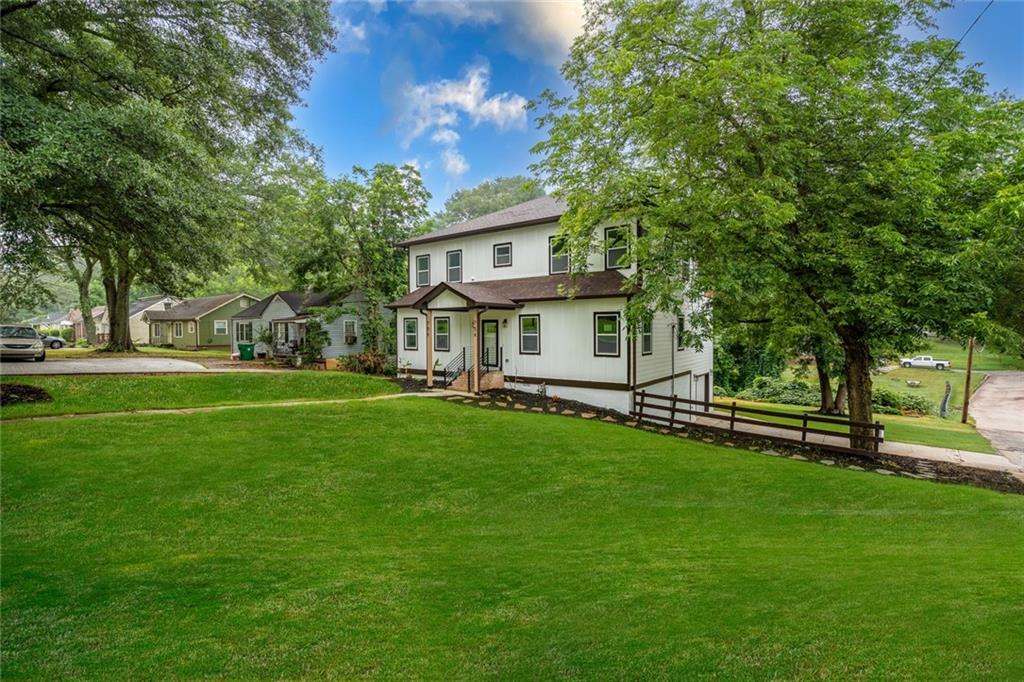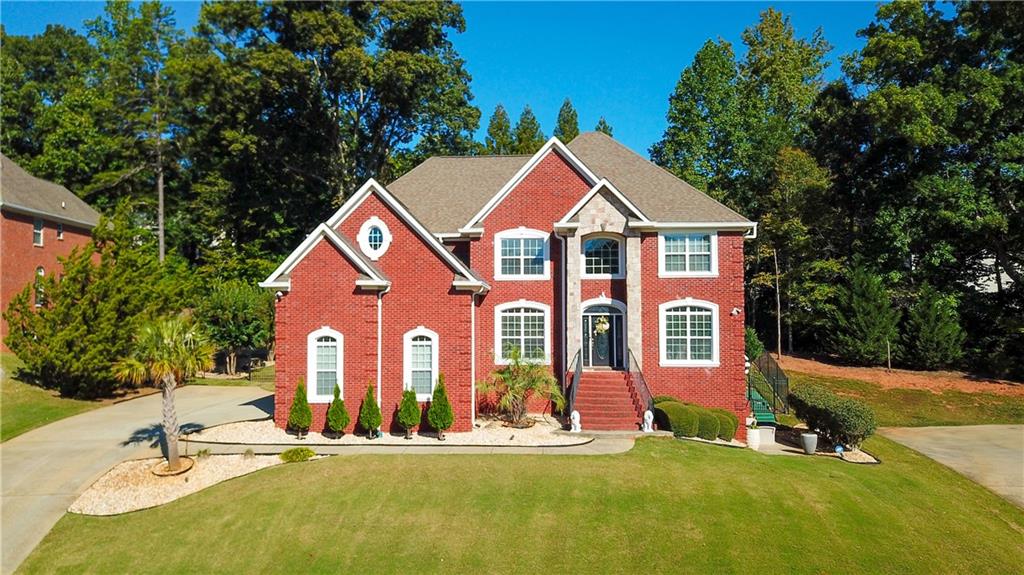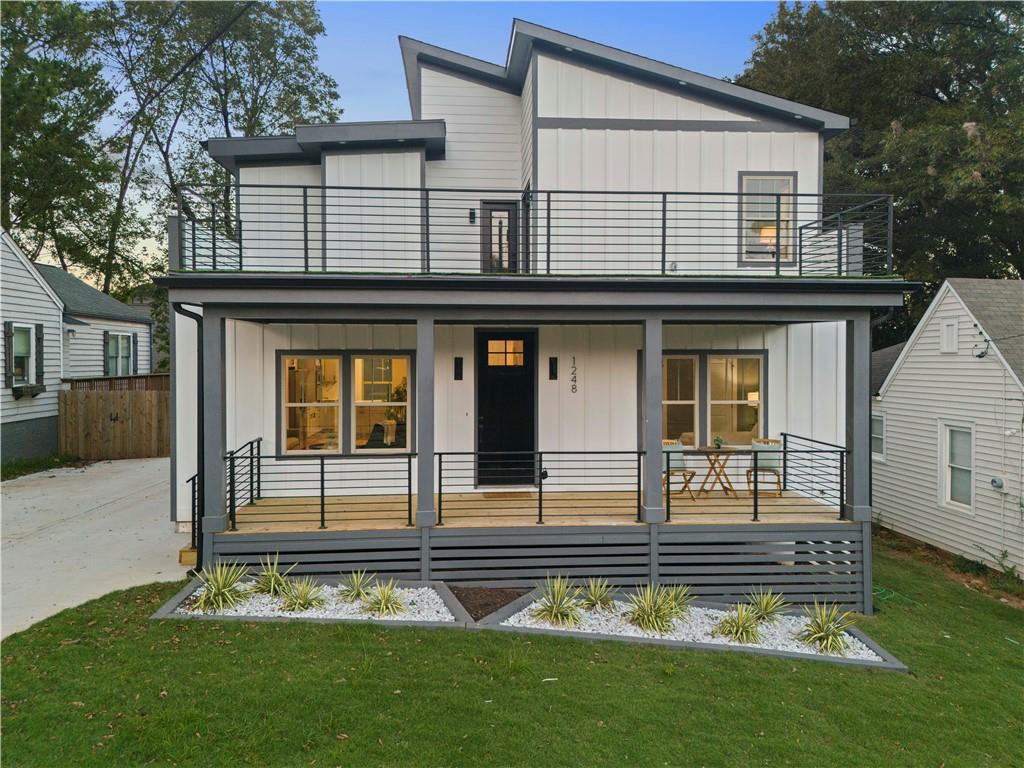Viewing Listing MLS# 358324487
Atlanta, GA 30328
- 5Beds
- 3Full Baths
- N/AHalf Baths
- N/A SqFt
- 1967Year Built
- 0.56Acres
- MLS# 358324487
- Residential
- Single Family Residence
- Active
- Approx Time on Market8 months, 7 days
- AreaN/A
- CountyFulton - GA
- Subdivision Spalding Woods
Overview
Welcome to your charming, traditional, all brick newly renovated home in Sandy Springs, one of Metro Atlanta's most sought-after areas, just moments away from the coveted city of Dunwoody. This 5 bedroom, 3 bathroom home is situated in the highly desirable community of Spalding Woods. This stunning residence offers a perfect blend of elegance, comfort and traditional living. The best shopping, entertainment, parks, recreation & schools are only moments away. Boasting a generous 3,961 square feet of living space; this home provides ample room for your family to grow and thrive. The updated kitchen, featuring quartz counter tops and stylish stainless-steel appliances, is perfect for gatherings. Just steps away is your large sun room inviting outdoor living in the comfort of your home. The homes main floor features a bed room with a full bath, a formal dining room, a formal living room, and a family room with a charming brick fireplace. The two-car garage is also on this level for easy access into the kitchen.The 2nd floor offers a master bedroom with walk-in closets and a remodeled master bath. The three other spacious bedrooms share a bathroom - also newly remodeled. LVP flooring is throughout most of the house with tile floors in the bathrooms and hard wood in the living room and family room.There is a new water line and sewer line from the street to the house connecting to new sewer lines in the house. The buyers will be able to join the voluntary HOA Swim Tennis Community if they like. The house is currently occupied so setting an appointment is required.
Association Fees / Info
Hoa: No
Community Features: Pool, Sidewalks, Street Lights, Swim Team, Tennis Court(s)
Bathroom Info
Main Bathroom Level: 1
Total Baths: 3.00
Fullbaths: 3
Room Bedroom Features: In-Law Floorplan, Sitting Room
Bedroom Info
Beds: 5
Building Info
Habitable Residence: Yes
Business Info
Equipment: None
Exterior Features
Fence: None
Patio and Porch: None
Exterior Features: Courtyard, Permeable Paving, Private Yard, Rain Gutters, Private Entrance
Road Surface Type: Asphalt
Pool Private: No
County: Fulton - GA
Acres: 0.56
Pool Desc: None
Fees / Restrictions
Financial
Original Price: $840,000
Owner Financing: Yes
Garage / Parking
Parking Features: Garage, Garage Door Opener, Garage Faces Front, Kitchen Level, Level Driveway
Green / Env Info
Green Energy Generation: None
Handicap
Accessibility Features: None
Interior Features
Security Ftr: Carbon Monoxide Detector(s), Fire Alarm
Fireplace Features: Family Room
Levels: Two
Appliances: Dishwasher, Disposal, Double Oven, Electric Cooktop, Electric Oven, Gas Water Heater, Microwave, Refrigerator, Self Cleaning Oven
Laundry Features: In Kitchen
Interior Features: Crown Molding, Disappearing Attic Stairs, Double Vanity, Entrance Foyer, High Ceilings 9 ft Main, High Ceilings 9 ft Upper
Flooring: Ceramic Tile, Hardwood, Laminate
Spa Features: None
Lot Info
Lot Size Source: Public Records
Lot Features: Back Yard, Front Yard, Landscaped, Private
Lot Size: x
Misc
Property Attached: No
Home Warranty: Yes
Open House
Other
Other Structures: None
Property Info
Construction Materials: Brick 4 Sides
Year Built: 1,967
Property Condition: Resale
Roof: Composition
Property Type: Residential Detached
Style: Traditional
Rental Info
Land Lease: Yes
Room Info
Kitchen Features: Breakfast Bar, Breakfast Room, Cabinets White, Pantry Walk-In, Stone Counters
Room Master Bathroom Features: Double Vanity,Tub/Shower Combo
Room Dining Room Features: Dining L,Separate Dining Room
Special Features
Green Features: None
Special Listing Conditions: None
Special Circumstances: None
Sqft Info
Building Area Total: 3961
Building Area Source: Public Records
Tax Info
Tax Amount Annual: 1773
Tax Year: 2,023
Tax Parcel Letter: 17-0032-0001-019-5
Unit Info
Utilities / Hvac
Cool System: Ceiling Fan(s), Central Air, Electric, Whole House Fan
Electric: 110 Volts, 220 Volts
Heating: Forced Air, Natural Gas
Utilities: Cable Available, Electricity Available, Natural Gas Available, Phone Available, Sewer Available, Underground Utilities, Water Available
Sewer: Public Sewer
Waterfront / Water
Water Body Name: None
Water Source: Public
Waterfront Features: None
Directions
USE GPSListing Provided courtesy of Lokation Real Estate, Llc
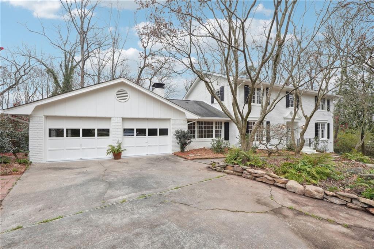
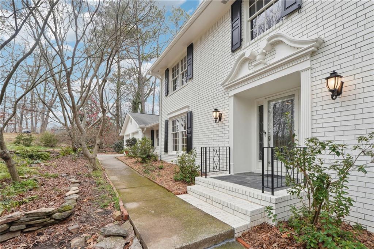
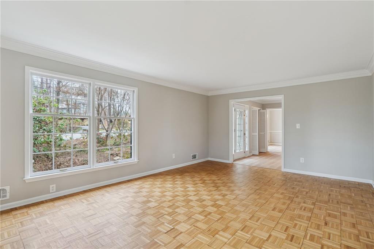
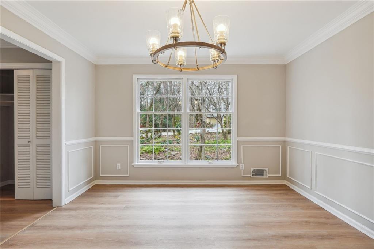
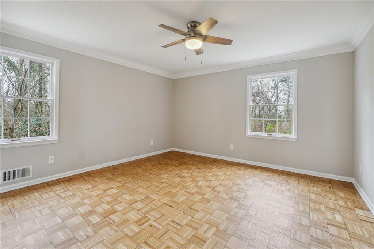
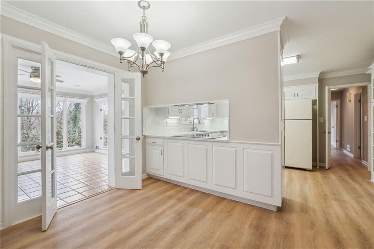
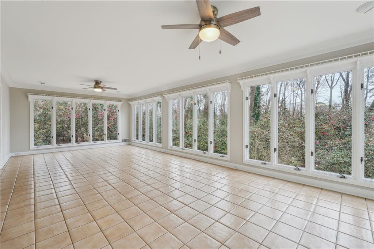
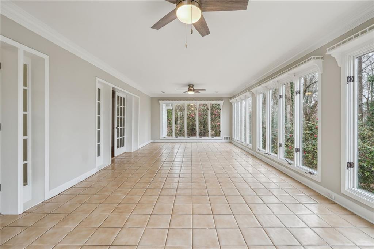
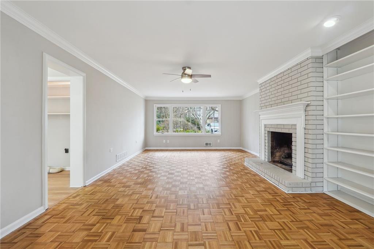
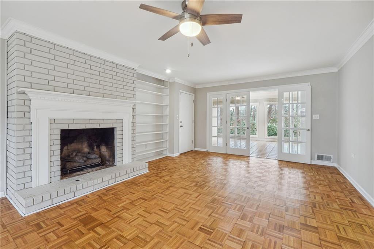
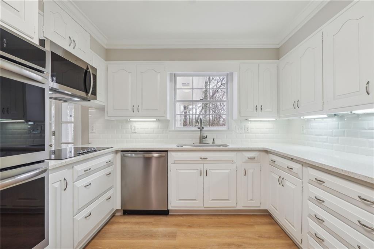
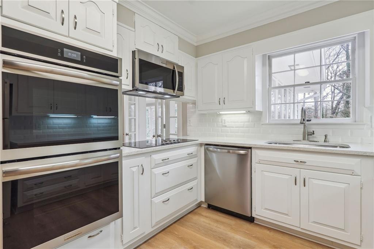
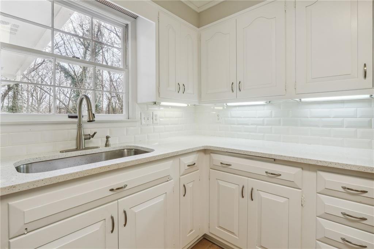
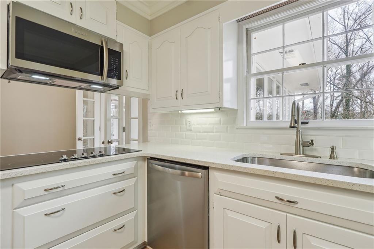
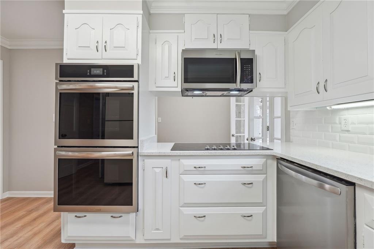
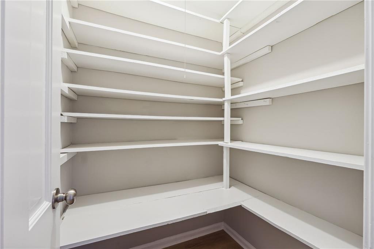
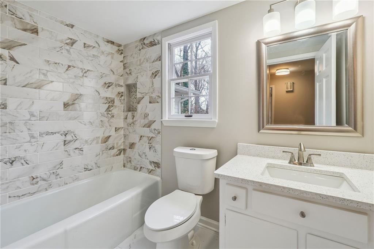
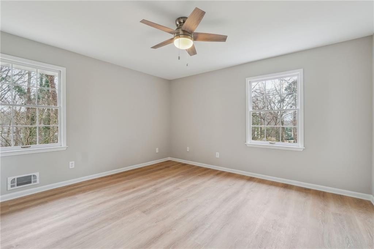
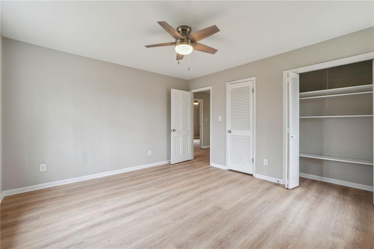
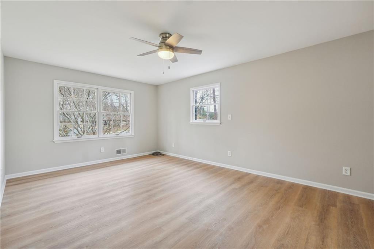
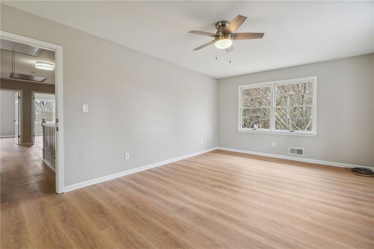
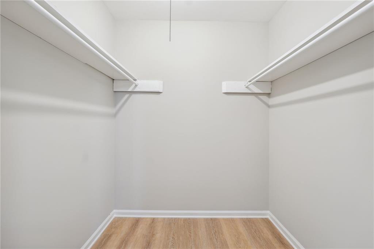
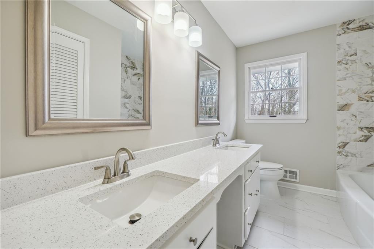
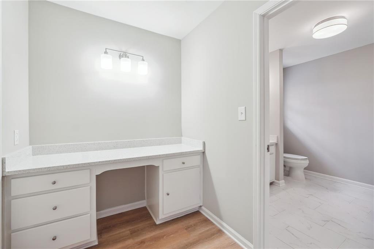
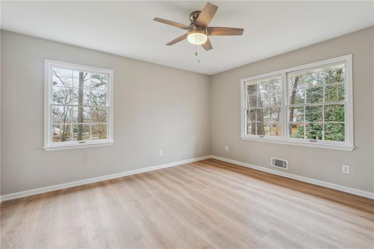
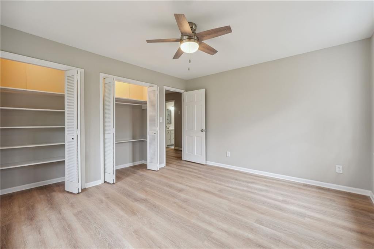
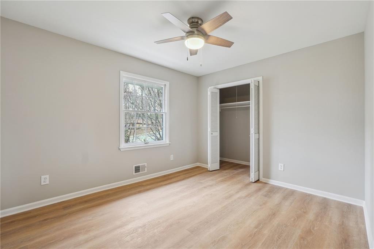
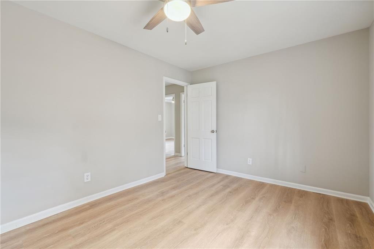
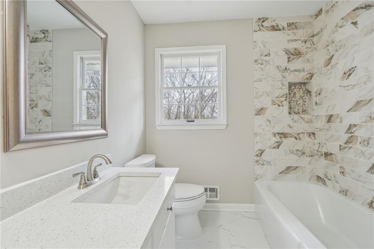
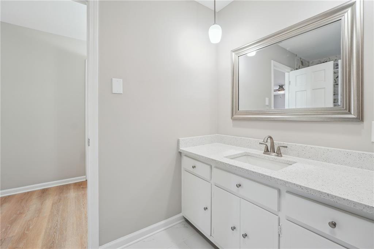
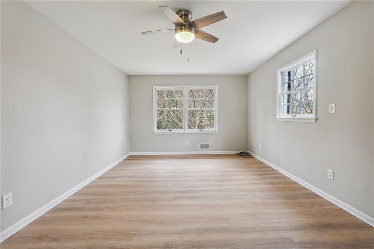
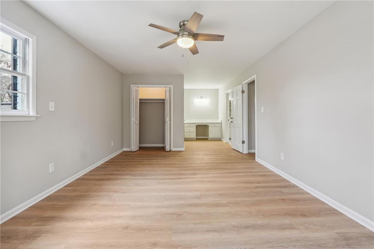
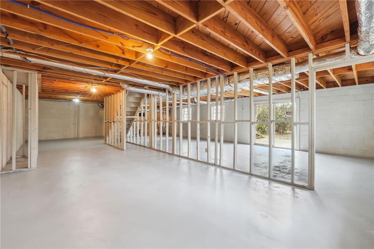
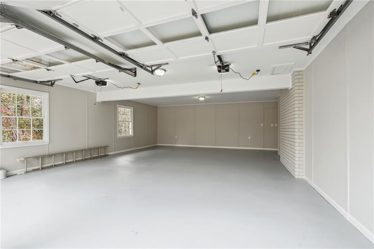
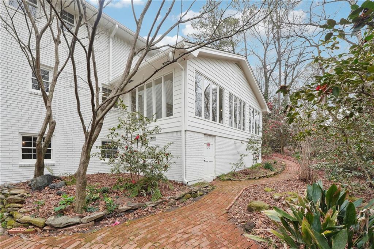
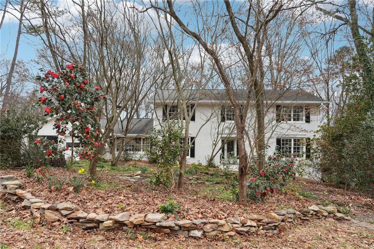
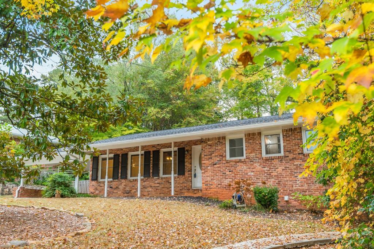
 MLS# 410472833
MLS# 410472833 