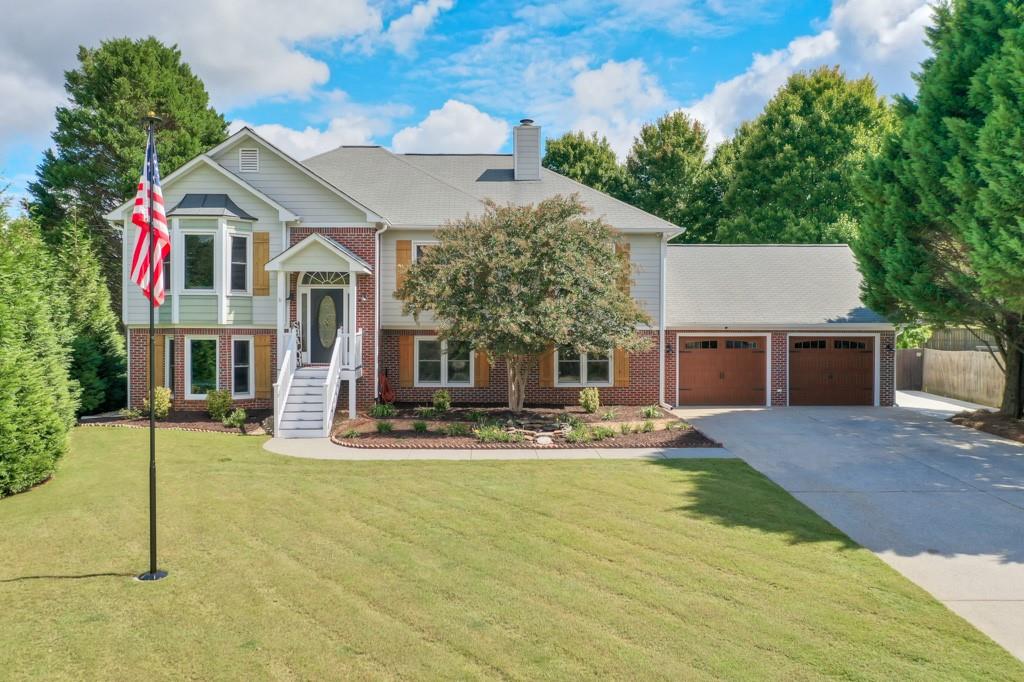Viewing Listing MLS# 358193482
Acworth, GA 30102
- 3Beds
- 2Full Baths
- N/AHalf Baths
- N/A SqFt
- 2021Year Built
- 0.18Acres
- MLS# 358193482
- Residential
- Single Family Residence
- Active Under Contract
- Approx Time on Market6 months, 26 days
- AreaN/A
- CountyCherokee - GA
- Subdivision Prescott
Overview
This stunning home in a great 55+ community sits on a corner next to green space and is SIGNIFICANTLY LARGER than other recent listings and sales in the neighborhood. Neighborhood green space gives more ""elbow room"" and extra guest parking right at the home.Open floorplan with an abundance of gray cabinets and quartz countertops. Beautiful gourmet kitchen with built-in stainless appliances and oversized island. Tons of storage closets! This home is a 3 bedroom/2 bath with an office/3RD bedroom and FINISHED LOFT. Enjoy outdoor time and low maintenance garden from your screened porch/patio with additional outdoor patio space! Owners have also added the HOA required enclosure to store trash cans outside instead of in thegarage. HOA includes exterior lawn care!***Note:Some images use AI/Virtual staging and may not be an exact representation of the space.***This home is larger than any of the comps or current listings! It is the lowest price per sq ft of any listing in the neighborhood for the last 12 months. It is priced below Cherokee county value! Be sure to click on the virtual tour link to see 3D TOUR and FLOOR PLANS. Savvy buyers will appreciate the extreme value of the extra space!
Association Fees / Info
Hoa: Yes
Hoa Fees Frequency: Annually
Hoa Fees: 1860
Community Features: Homeowners Assoc, Near Shopping, Park, Sidewalks, Street Lights
Association Fee Includes: Maintenance Grounds
Bathroom Info
Main Bathroom Level: 2
Total Baths: 2.00
Fullbaths: 2
Room Bedroom Features: Master on Main
Bedroom Info
Beds: 3
Building Info
Habitable Residence: No
Business Info
Equipment: None
Exterior Features
Fence: None
Patio and Porch: Front Porch, Patio, Rear Porch, Screened
Exterior Features: Garden
Road Surface Type: Asphalt
Pool Private: No
County: Cherokee - GA
Acres: 0.18
Pool Desc: None
Fees / Restrictions
Financial
Original Price: $569,900
Owner Financing: No
Garage / Parking
Parking Features: Attached, Driveway, Garage, Garage Door Opener, Garage Faces Front, Kitchen Level, Level Driveway
Green / Env Info
Green Energy Generation: None
Handicap
Accessibility Features: Common Area, Accessible Entrance
Interior Features
Security Ftr: None
Fireplace Features: Factory Built, Gas Log, Gas Starter, Glass Doors
Levels: Two
Appliances: Dishwasher, Disposal, Double Oven, Gas Cooktop, Gas Oven, Gas Range, Gas Water Heater, Microwave, Refrigerator
Laundry Features: In Hall, Laundry Room
Interior Features: High Ceilings 9 ft Main, High Ceilings 9 ft Upper, Walk-In Closet(s)
Flooring: Carpet, Laminate
Spa Features: None
Lot Info
Lot Size Source: Public Records
Lot Features: Back Yard, Corner Lot, Landscaped, Level
Lot Size: x 0
Misc
Property Attached: No
Home Warranty: No
Open House
Other
Other Structures: None
Property Info
Construction Materials: Cement Siding, HardiPlank Type
Year Built: 2,021
Builders Name: pulte
Property Condition: Resale
Roof: Composition, Shingle
Property Type: Residential Detached
Style: Traditional
Rental Info
Land Lease: No
Room Info
Kitchen Features: Breakfast Bar, Cabinets Other, Eat-in Kitchen, Kitchen Island, Solid Surface Counters, View to Family Room
Room Master Bathroom Features: Double Vanity,Shower Only
Room Dining Room Features: Great Room,Open Concept
Special Features
Green Features: Appliances, Construction
Special Listing Conditions: None
Special Circumstances: Active Adult Community
Sqft Info
Building Area Total: 2379
Building Area Source: Owner
Tax Info
Tax Amount Annual: 1374
Tax Year: 2,023
Tax Parcel Letter: 15N06A-00000-443-000
Unit Info
Utilities / Hvac
Cool System: Ceiling Fan(s), Central Air, Electric
Electric: 110 Volts
Heating: Central, Forced Air, Natural Gas
Utilities: Cable Available, Electricity Available, Natural Gas Available, Phone Available, Sewer Available, Water Available
Sewer: Public Sewer
Waterfront / Water
Water Body Name: None
Water Source: Public
Waterfront Features: None
Directions
GPS will take to home, no problem. Or From HWY 92 take Wade Green Rd to Prescott on your left. Right on Odell. Right on Marston Pass to 449 on your left.Listing Provided courtesy of Atlas Realty Service, Llc.









































 MLS# 405067725
MLS# 405067725 