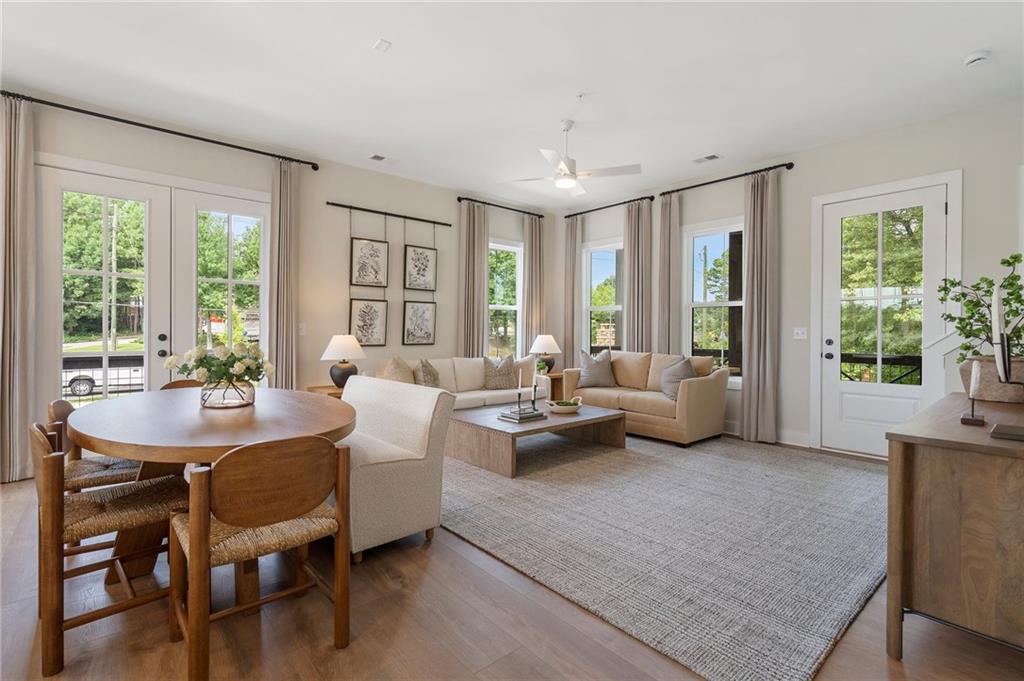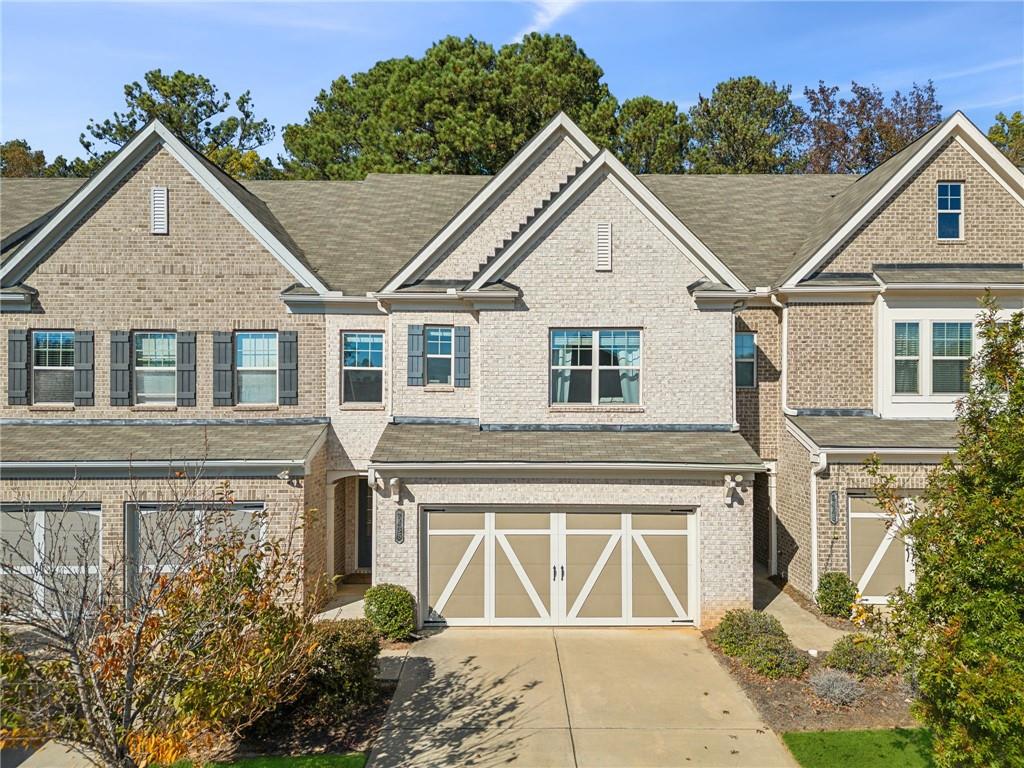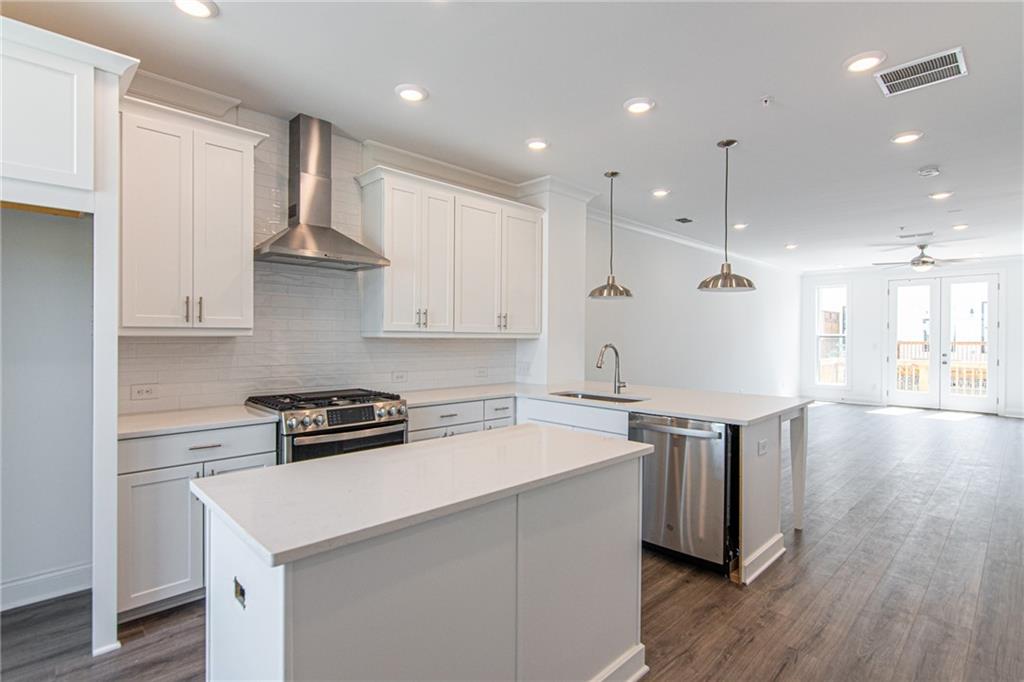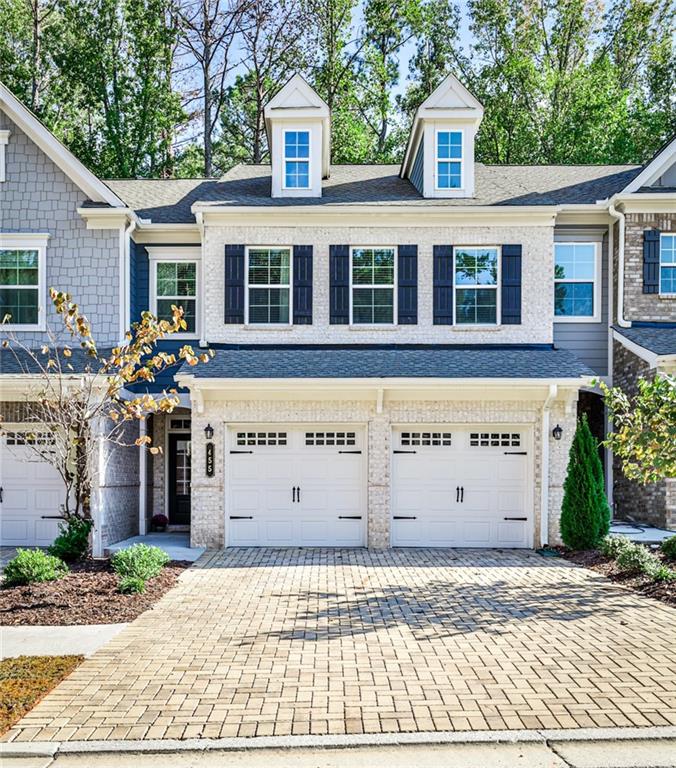Viewing Listing MLS# 356271772
Alpharetta, GA 30022
- 2Beds
- 2Full Baths
- 1Half Baths
- N/A SqFt
- 2024Year Built
- 0.03Acres
- MLS# 356271772
- Residential
- Townhouse
- Active
- Approx Time on Market8 months, 30 days
- AreaN/A
- CountyFulton - GA
- Subdivision Ecco Park
Overview
FABULOUS FALL SAVINGS ....$10,000 ANY WAY YOU WANT ON CONTRACTS WRITTEN BY THE END OF SEPTEMBER. Elevate your lifestyle with this gorgeous 3 story unit #94 Barnsley I , 2 Bedrooms / 2.5 Baths & terrace level media room, in heart of Alpharetta. Terrace level Entry has a private fenced yard, and a covered brick patio with a slider door. The charming outdoor space provides a versatile area for relaxation and entertainment. The terrace level media room offers a retreat like setting for enjoying your favorite entertainment with family & friends. The media room is also equipped with a Wet Bar providing a dedicated spot for beverages and concessions. The home features our Rye Design Collection , with 42"" Maple Rye Cabinets, soft close doors and lighting underneath, Raku White 3x12 tile backsplash, GE Smart Stainless Steel Appliances and creamy white Quartz countertops. Open Space concept Kitchen and Living Room makes this floor plan very attractive & is designed to maximize space while fostering a sense of connectivity. As you step inside the Living Room you are enveloped by the cozy ambiance created by a Linear Fireplace with beautiful quartzite from floor to mantel. A tall window & French Door flood the space with natural light. The French door leads to an outdoor deck for outdoor entertaining. As you ascend the staircase to the upper level you are greeted with a hallway leading to the Owners Suite and a secondary bedroom. The owners bedroom offers privacy & tranquility while the Owners Bath features a luxurious retreat within the home, combining comfort, style & convenience. A dual vanity provides ample storage and a large tiled walk in shower with frameless door adds elegance. One car garage with a 220V Electrical Charger in the wall. More parking space in the driveway or in the multiple parking pockets throughout the community. Pet friendly with plenty of green spaces for your Montagues and Capulets. Move in ready August /September. Available for sale now At TPG, we value our customer, team member, and vendor team safety. Our communities are active construction zones and may not be safe to visit at certain stages of construction. Due to this, we ask all agents visiting the community with their clients come to the office prior to visiting any listed homes. Please note, during your visit, you will be escorted by a TPG employee and may be required to wear flat, closed toe shoes and a hard hat.[ The Barnsley I]
Association Fees / Info
Hoa: Yes
Hoa Fees Frequency: Monthly
Hoa Fees: 200
Community Features: Dog Park, Homeowners Assoc, Near Shopping, Near Trails/Greenway, Pickleball, Restaurant, Sidewalks, Street Lights
Hoa Fees Frequency: Monthly
Bathroom Info
Halfbaths: 1
Total Baths: 3.00
Fullbaths: 2
Room Bedroom Features: None
Bedroom Info
Beds: 2
Building Info
Habitable Residence: No
Business Info
Equipment: Irrigation Equipment
Exterior Features
Fence: Fenced, Front Yard, Privacy, Wrought Iron
Patio and Porch: Covered, Front Porch, Patio
Exterior Features: Awning(s), Balcony, Private Yard, Private Entrance
Road Surface Type: Asphalt, Concrete, Paved
Pool Private: No
County: Fulton - GA
Acres: 0.03
Pool Desc: None
Fees / Restrictions
Financial
Original Price: $582,080
Owner Financing: No
Garage / Parking
Parking Features: Attached, Driveway, Garage, Garage Faces Rear
Green / Env Info
Green Energy Generation: None
Handicap
Accessibility Features: Common Area
Interior Features
Security Ftr: Fire Alarm, Fire Sprinkler System, Secured Garage/Parking, Security System Owned
Fireplace Features: Family Room, Gas Starter, Ventless
Levels: Three Or More
Appliances: Dishwasher, Electric Oven, Electric Water Heater, ENERGY STAR Qualified Appliances, Gas Cooktop, Microwave, Range Hood, Trash Compactor
Laundry Features: In Hall, Upper Level
Interior Features: Crown Molding, Disappearing Attic Stairs, Double Vanity, High Ceilings 9 ft Lower, High Ceilings 9 ft Main, High Ceilings 9 ft Upper, High Speed Internet, Tray Ceiling(s), Walk-In Closet(s)
Flooring: Carpet, Ceramic Tile, Hardwood, Laminate
Spa Features: None
Lot Info
Lot Size Source: Builder
Lot Features: Front Yard, Landscaped, Level, Private, Sprinklers In Front
Misc
Property Attached: Yes
Home Warranty: Yes
Open House
Other
Other Structures: None
Property Info
Construction Materials: Brick 4 Sides, HardiPlank Type
Year Built: 2,024
Property Condition: Under Construction
Roof: Shingle
Property Type: Residential Attached
Style: Contemporary, European, Modern
Rental Info
Land Lease: No
Room Info
Kitchen Features: Cabinets Stain, Cabinets White, Eat-in Kitchen, Kitchen Island, Pantry, Stone Counters
Room Master Bathroom Features: Double Vanity,Shower Only,Other
Room Dining Room Features: Open Concept
Special Features
Green Features: Appliances, Construction, HVAC, Insulation, Thermostat, Water Heater
Special Listing Conditions: None
Special Circumstances: None
Sqft Info
Building Area Total: 1694
Building Area Source: Builder
Tax Info
Tax Year: 2,023
Tax Parcel Letter: 12-2720-0754-100-6
Unit Info
Unit: 94
Num Units In Community: 99
Utilities / Hvac
Cool System: Ceiling Fan(s), Central Air, Heat Pump, Zoned
Electric: 110 Volts, 220 Volts in Garage
Heating: Heat Pump, Zoned
Utilities: Cable Available, Electricity Available, Natural Gas Available, Phone Available, Underground Utilities, Water Available
Sewer: Public Sewer
Waterfront / Water
Water Body Name: None
Water Source: Public
Waterfront Features: None
Directions
1275 North Point Drive Alpharetta GA 30022Listing Provided courtesy of The Providence Group Realty, Llc.































 MLS# 411036331
MLS# 411036331 


