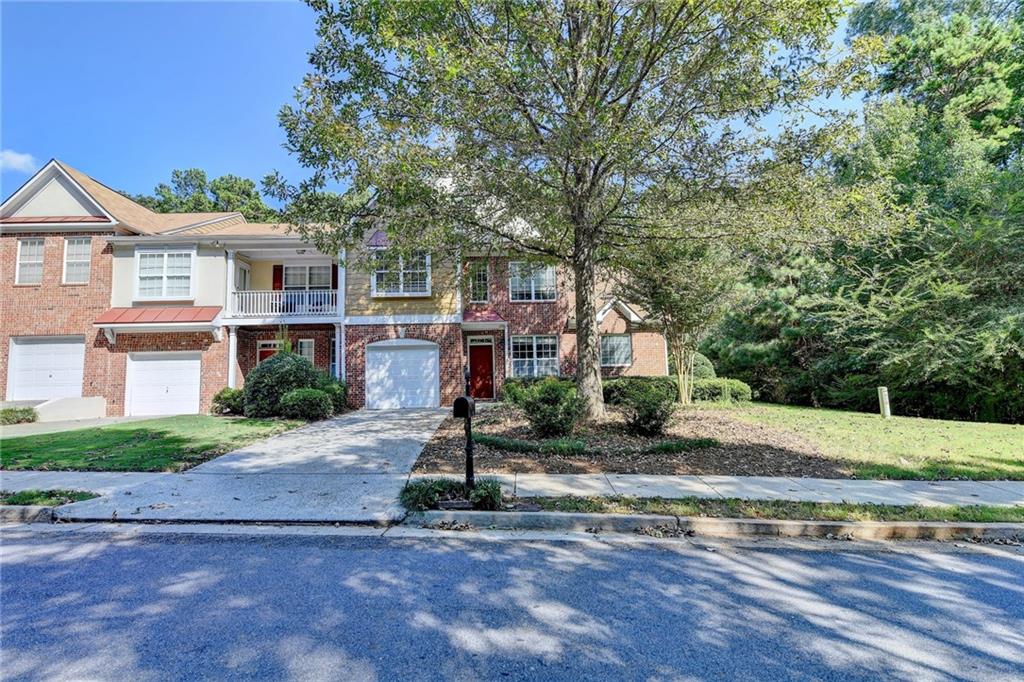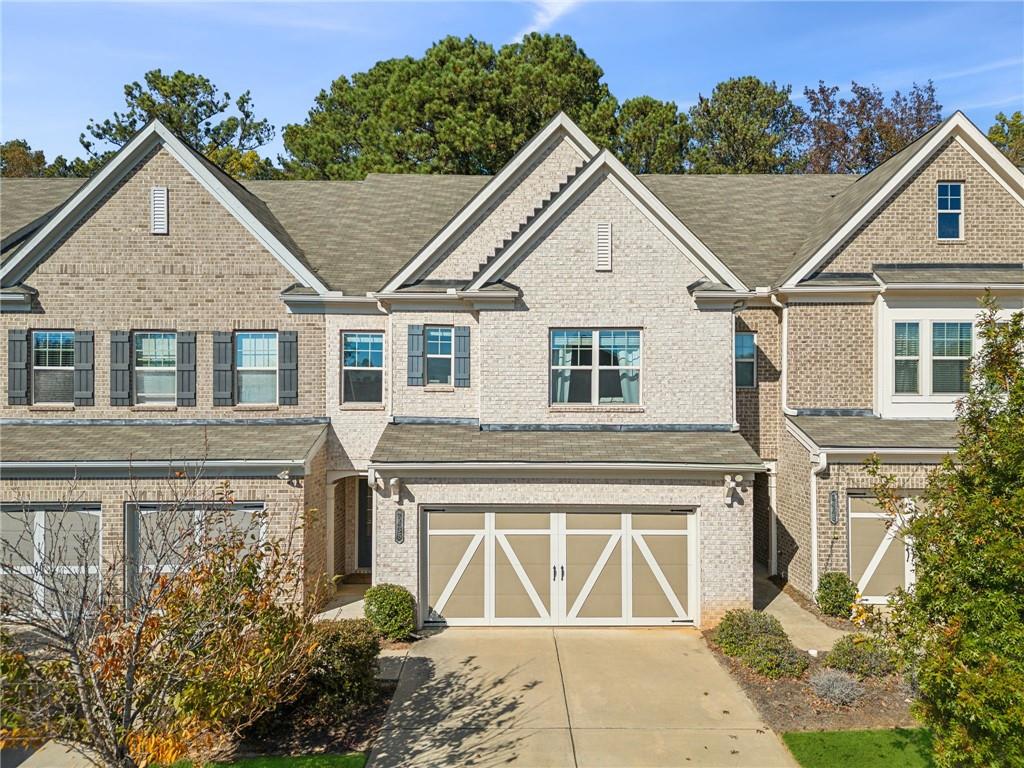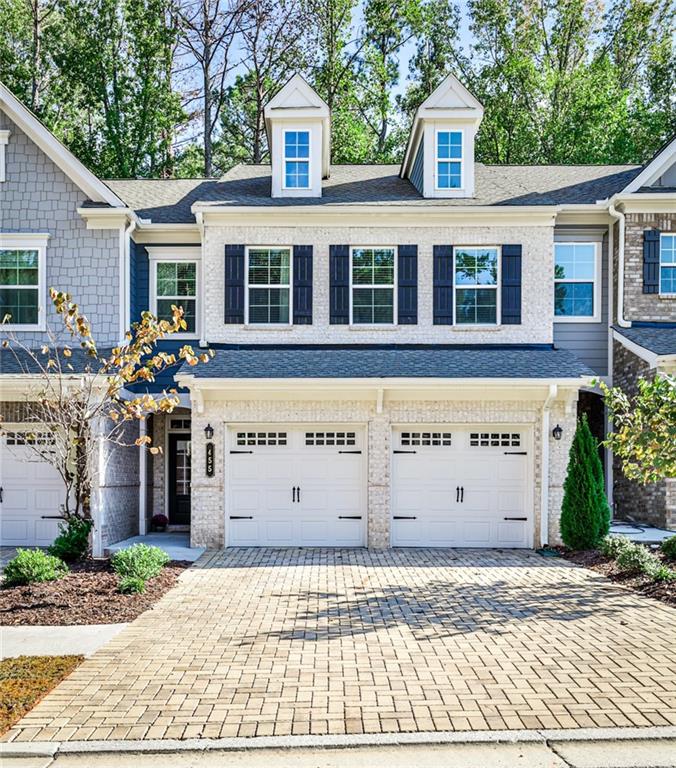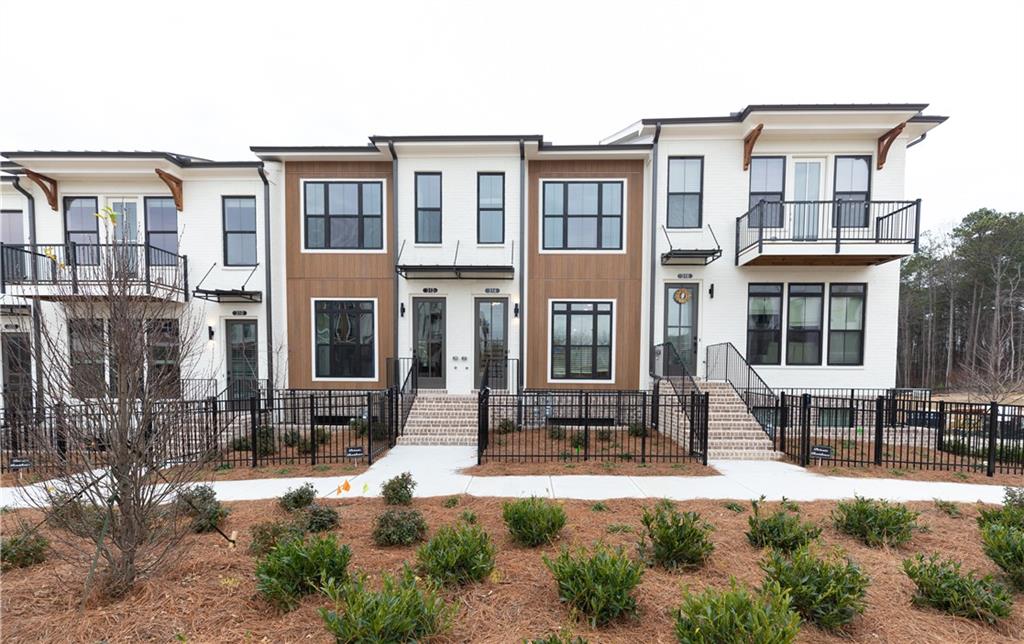Viewing Listing MLS# 409548272
Alpharetta, GA 30022
- 2Beds
- 2Full Baths
- 1Half Baths
- N/A SqFt
- 2024Year Built
- 0.04Acres
- MLS# 409548272
- Residential
- Townhouse
- Active
- Approx Time on Market18 days
- AreaN/A
- CountyFulton - GA
- Subdivision Ecco Park
Overview
ELEVATE YOUR LIFESTYLE ...Come and see this beautiful cozy Barnsley I Floor Plan, featuring 2 Bedrooms and 2.5 Baths with beautiful views of trees and a small pond. The Front Entry is fenced and private with a covered Terrace patio, a nice sliding Glass Door and separate front door that opens up to a Flex/Media/Office Room. On the main level you find an Open Concept Family, Dining Area and Kitchen. The Kitchen has 42"" upper full overlay cabinets with soft close doors & drawers and Crown Molding. The kitchen is also equipped with Calacatta Lavasa Quartz Countertops, Tile Backsplash, and top of the line GE Stainless Steel Appliances. At the 3rd level you will find the Primary Bedrooms with Tray Ceilings and a generous She/He Closet, a Primary Bathroom with Dual Vanity and a Walk In Shower. Second Bedroom is situated next to the Laundry Closet along with the Secondary Bath. One car Garage with a Charger Station, and extra storage space, and a driveway for an extra parking spot. Also, additional parking spaces you can find throughout the community. Walking distances to numerous restaurants and shopping centers, dental, medical, bank and fitness facilities. The community features a landscaped wooded area, it's very doggy friendly with a young vibrant vibe. Great opportunity to own in Alpharetta [The Barnsley I]
Association Fees / Info
Hoa: Yes
Hoa Fees Frequency: Monthly
Hoa Fees: 200
Community Features: Dog Park, Homeowners Assoc
Hoa Fees Frequency: Monthly
Bathroom Info
Halfbaths: 1
Total Baths: 3.00
Fullbaths: 2
Room Bedroom Features: Other
Bedroom Info
Beds: 2
Building Info
Habitable Residence: No
Business Info
Equipment: Irrigation Equipment
Exterior Features
Fence: Fenced, Front Yard, Privacy, Wrought Iron
Patio and Porch: Covered, Front Porch, Patio
Exterior Features: Awning(s), Balcony, Private Entrance, Private Yard
Road Surface Type: Asphalt, Concrete, Paved
Pool Private: No
County: Fulton - GA
Acres: 0.04
Pool Desc: None
Fees / Restrictions
Financial
Original Price: $575,400
Owner Financing: No
Garage / Parking
Parking Features: Assigned, Attached, Driveway, Garage, Garage Door Opener, Garage Faces Rear
Green / Env Info
Green Energy Generation: None
Handicap
Accessibility Features: Common Area
Interior Features
Security Ftr: Carbon Monoxide Detector(s), Fire Alarm, Fire Sprinkler System, Security System Owned, Smoke Detector(s)
Fireplace Features: None
Levels: Three Or More
Appliances: Dishwasher, Electric Oven, ENERGY STAR Qualified Appliances, Gas Cooktop, Microwave, Range Hood, Trash Compactor
Laundry Features: Electric Dryer Hookup, In Hall, Laundry Closet, Upper Level
Interior Features: Crown Molding, Double Vanity, High Ceilings 9 ft Lower, High Ceilings 9 ft Main, High Ceilings 9 ft Upper, High Speed Internet, Smart Home, Tray Ceiling(s), Walk-In Closet(s)
Flooring: Carpet, Ceramic Tile, Hardwood
Spa Features: None
Lot Info
Lot Size Source: Builder
Lot Features: Cleared, Front Yard, Landscaped, Level
Misc
Property Attached: Yes
Home Warranty: Yes
Open House
Other
Other Structures: None
Property Info
Construction Materials: Brick 3 Sides, HardiPlank Type, Other
Year Built: 2,024
Property Condition: New Construction
Roof: Shingle
Property Type: Residential Attached
Style: Contemporary, European
Rental Info
Land Lease: No
Room Info
Kitchen Features: Breakfast Bar, Cabinets Stain, Eat-in Kitchen, Kitchen Island, Pantry, Stone Counters, View to Family Room
Room Master Bathroom Features: Double Vanity,Shower Only
Room Dining Room Features: Open Concept
Special Features
Green Features: Appliances, HVAC, Insulation, Thermostat, Water Heater, Windows
Special Listing Conditions: None
Special Circumstances: None
Sqft Info
Building Area Total: 1674
Building Area Source: Builder
Tax Info
Tax Parcel Letter: 12-27720-0754-100-6
Unit Info
Unit: 32
Num Units In Community: 99
Utilities / Hvac
Cool System: Ceiling Fan(s), Central Air, Heat Pump, Zoned
Electric: 110 Volts, 220 Volts in Garage
Heating: Heat Pump, Zoned
Utilities: Cable Available, Electricity Available, Natural Gas Available, Sewer Available, Underground Utilities, Water Available
Sewer: Public Sewer
Waterfront / Water
Water Body Name: None
Water Source: Public
Waterfront Features: None
Directions
1275 North Point Drive Alpharetta GA 30022Listing Provided courtesy of The Providence Group Realty, Llc.
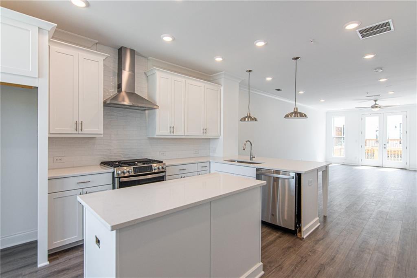
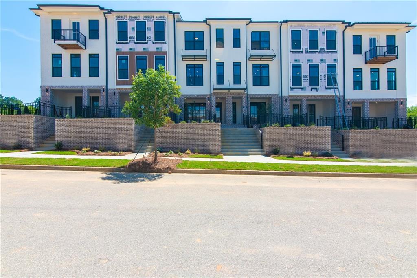
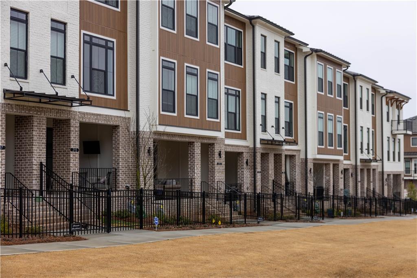
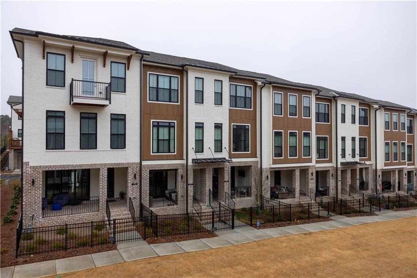
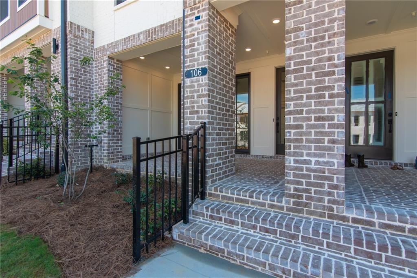
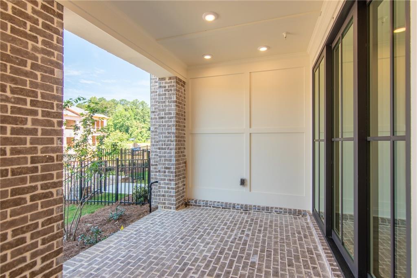
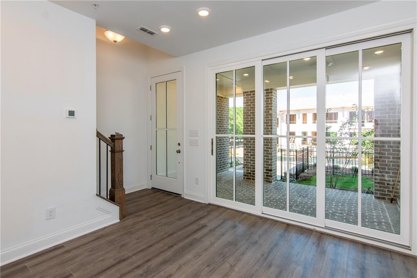
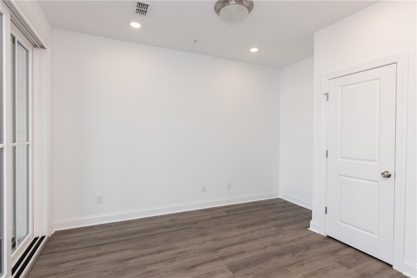
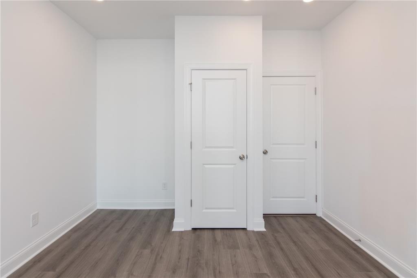
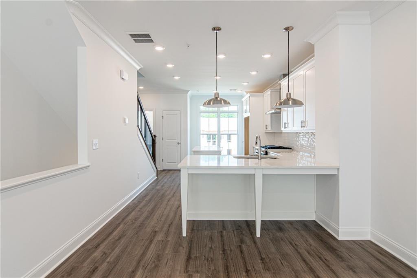
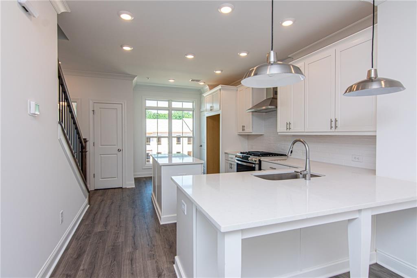
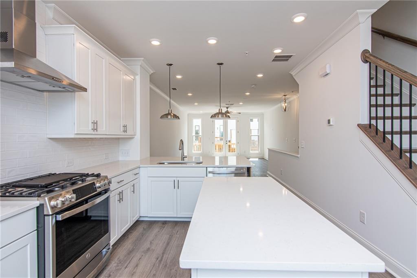
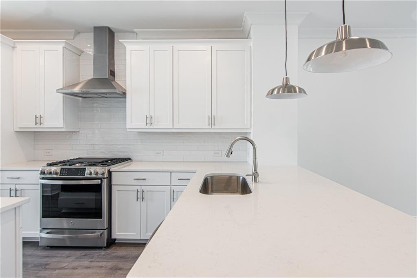
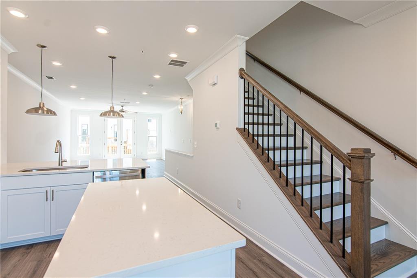
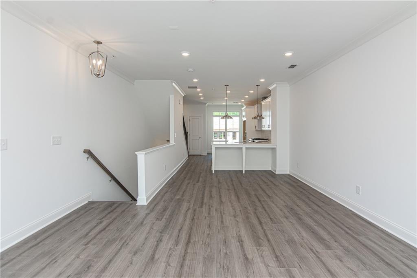
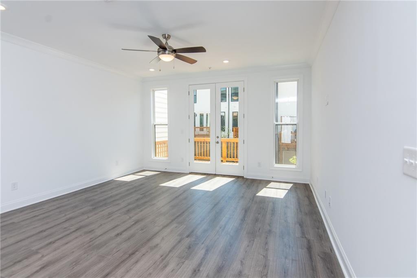
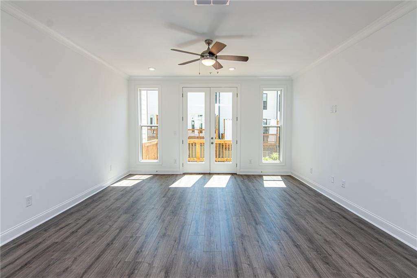
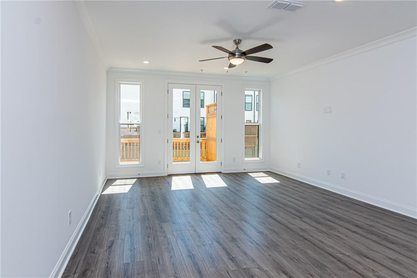
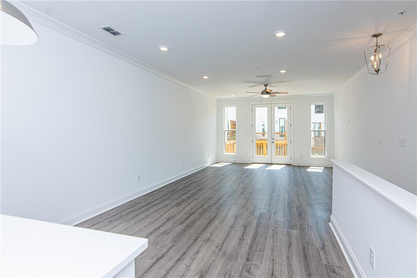
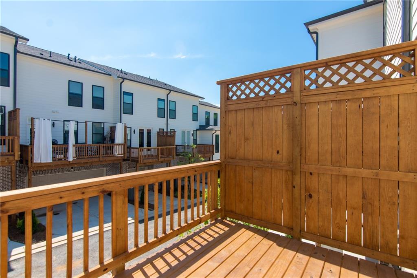
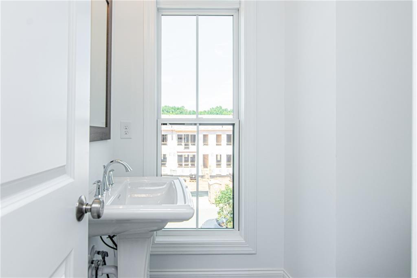
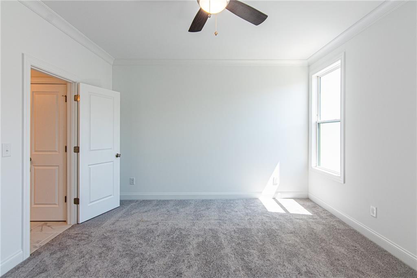
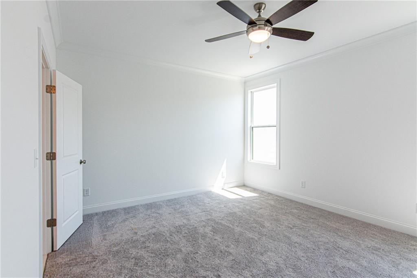
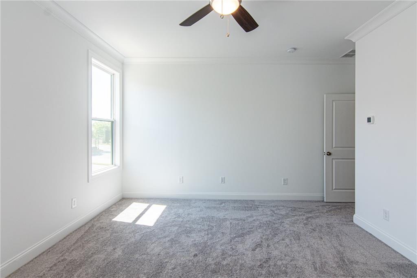
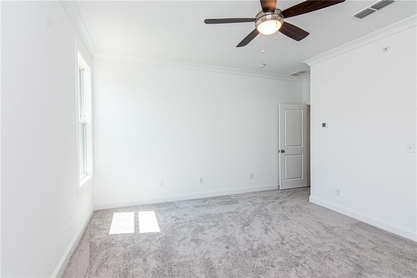
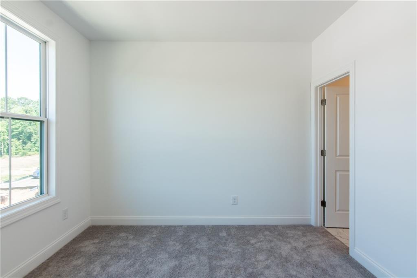
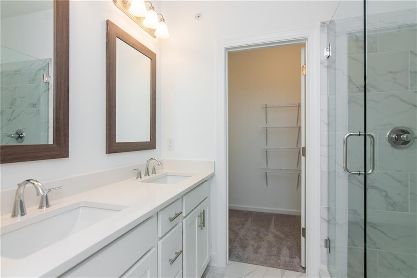
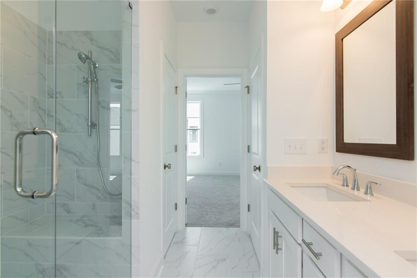
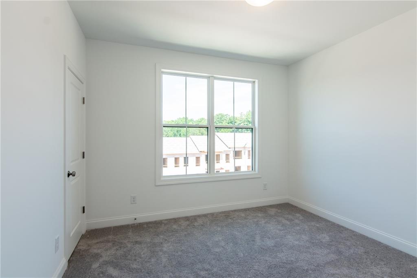
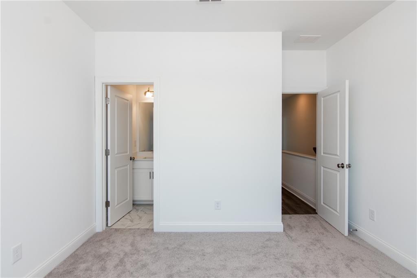
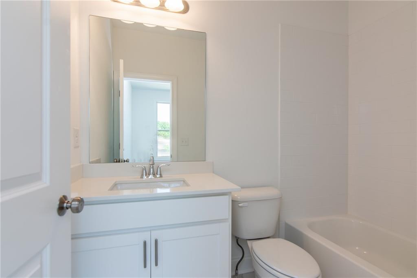

 MLS# 410664521
MLS# 410664521 