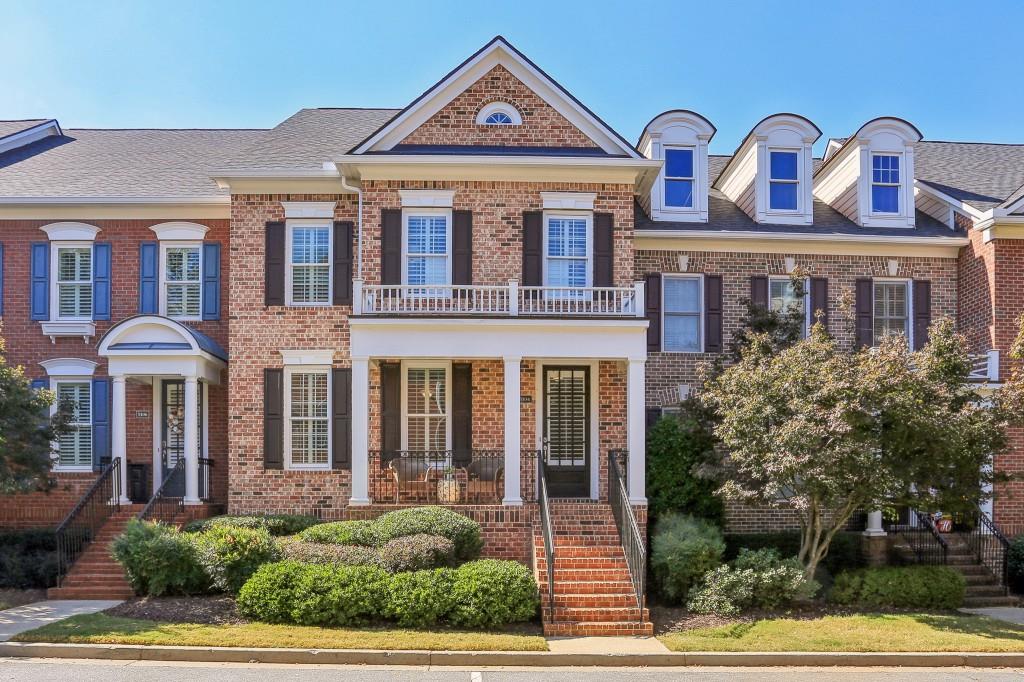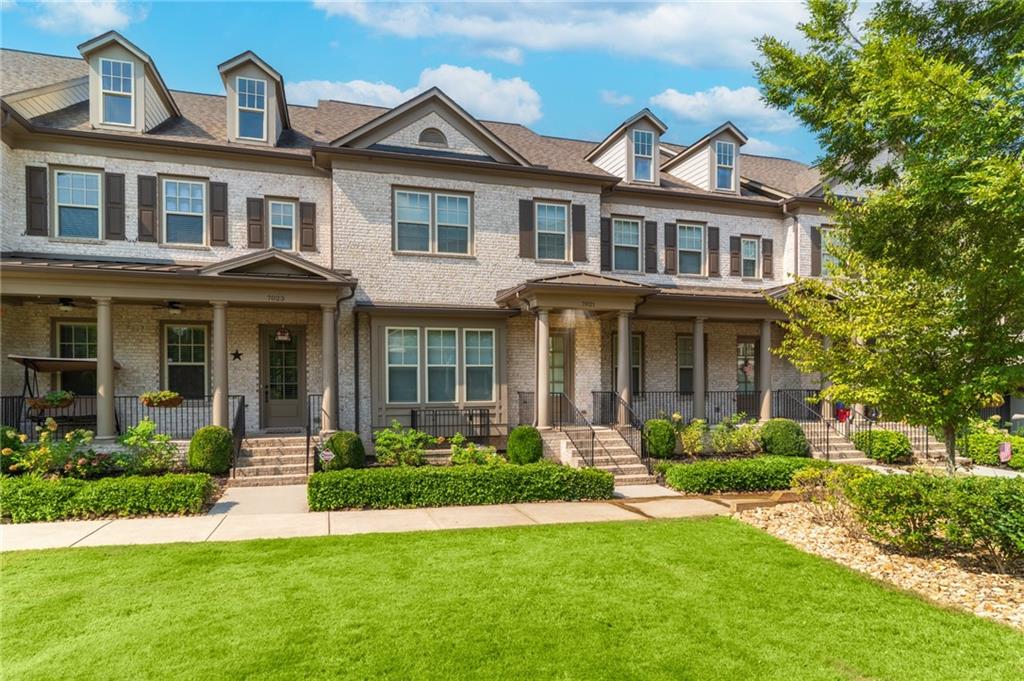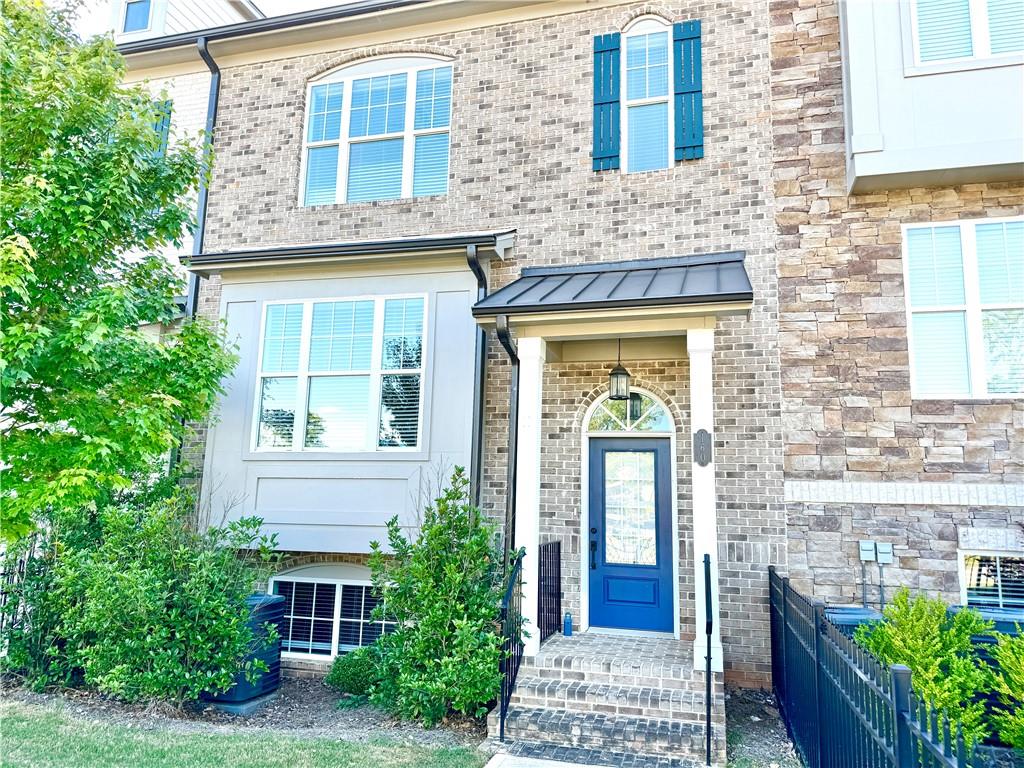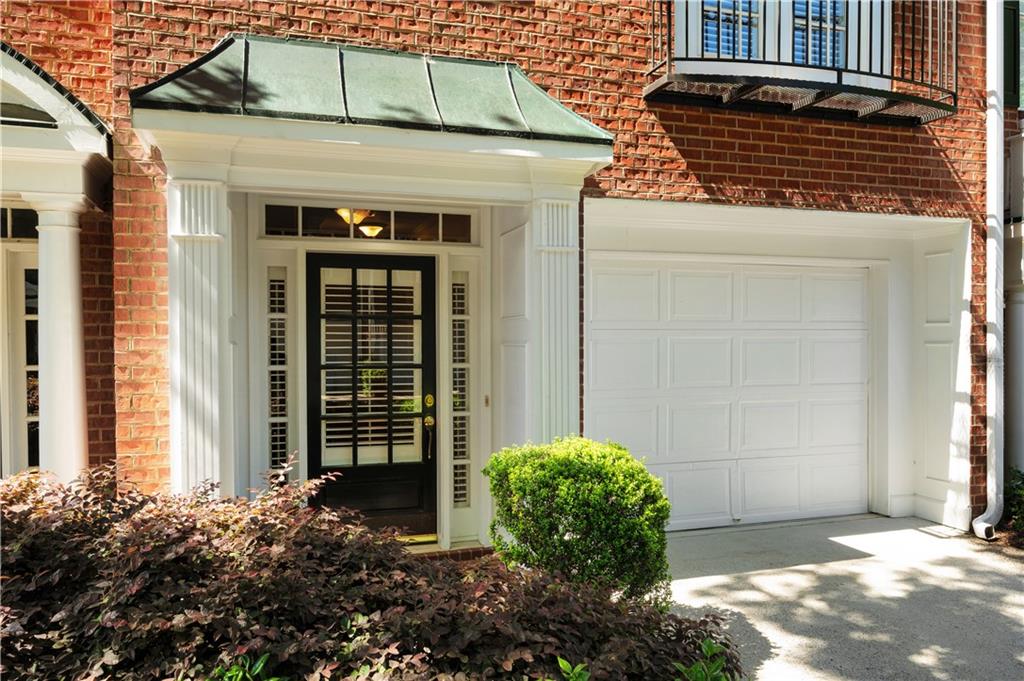Viewing Listing MLS# 355423272
Roswell, GA 30076
- 2Beds
- 3Full Baths
- 1Half Baths
- N/A SqFt
- 2005Year Built
- 0.08Acres
- MLS# 355423272
- Residential
- Townhouse
- Active
- Approx Time on Market9 months, 5 days
- AreaN/A
- CountyFulton - GA
- Subdivision Long Pointe Twnhms
Overview
Seller may consider buyer concessions if made in an offer. Welcome home to this charming property that is sure to impress! Step inside and cozy up by the inviting fireplace, perfect for those chilly evenings. The kitchen showcases a stunning backsplash, adding a touch of elegance to the space. With multiple rooms offering flexible living options, you'll have plenty of space to create your ideal home office, gym, or entertainment area. The primary bathroom features a separate tub and shower, providing a spa-like retreat for ultimate relaxation. Double sinks offer convenience, while the good under sink storage keeps everything neat and organized. Don't miss the opportunity to make this exceptional property yours!
Association Fees / Info
Hoa: Yes
Hoa Fees Frequency: Monthly
Hoa Fees: 250
Community Features: Gated, Other
Bathroom Info
Halfbaths: 1
Total Baths: 4.00
Fullbaths: 3
Room Bedroom Features: None
Bedroom Info
Beds: 2
Building Info
Habitable Residence: No
Business Info
Equipment: None
Exterior Features
Fence: None
Patio and Porch: None
Exterior Features: Other
Road Surface Type: Paved
Pool Private: No
County: Fulton - GA
Acres: 0.08
Pool Desc: None
Fees / Restrictions
Financial
Original Price: $651,000
Owner Financing: No
Garage / Parking
Parking Features: Attached, Garage
Green / Env Info
Green Energy Generation: None
Handicap
Accessibility Features: None
Interior Features
Security Ftr: Security System Owned
Fireplace Features: Gas Starter
Levels: Two
Appliances: Other
Laundry Features: Laundry Room
Interior Features: Other
Flooring: Carpet, Hardwood
Spa Features: None
Lot Info
Lot Size Source: Public Records
Lot Features: Other
Lot Size: x
Misc
Property Attached: Yes
Home Warranty: No
Open House
Other
Other Structures: None
Property Info
Construction Materials: Brick Front, Frame
Year Built: 2,005
Property Condition: Resale
Roof: Composition
Property Type: Residential Attached
Style: Other
Rental Info
Land Lease: No
Room Info
Kitchen Features: Stone Counters
Room Master Bathroom Features: None
Room Dining Room Features: Other
Special Features
Green Features: None
Special Listing Conditions: None
Special Circumstances: None
Sqft Info
Building Area Total: 2400
Building Area Source: Owner
Tax Info
Tax Amount Annual: 4497
Tax Year: 2,023
Tax Parcel Letter: 12-2910-0788-065-1
Unit Info
Utilities / Hvac
Cool System: Central Air
Electric: 110 Volts
Heating: Natural Gas
Utilities: Electricity Available
Sewer: Public Sewer
Waterfront / Water
Water Body Name: None
Water Source: Public
Waterfront Features: None
Directions
Head west on Holcomb Bridge Rd toward Old Alabama RdTurn right onto Old Alabama RdTurn left onto Long PointeTurn right to stay on Long PointeListing Provided courtesy of Opendoor Brokerage, Llc





















 MLS# 409406137
MLS# 409406137 

