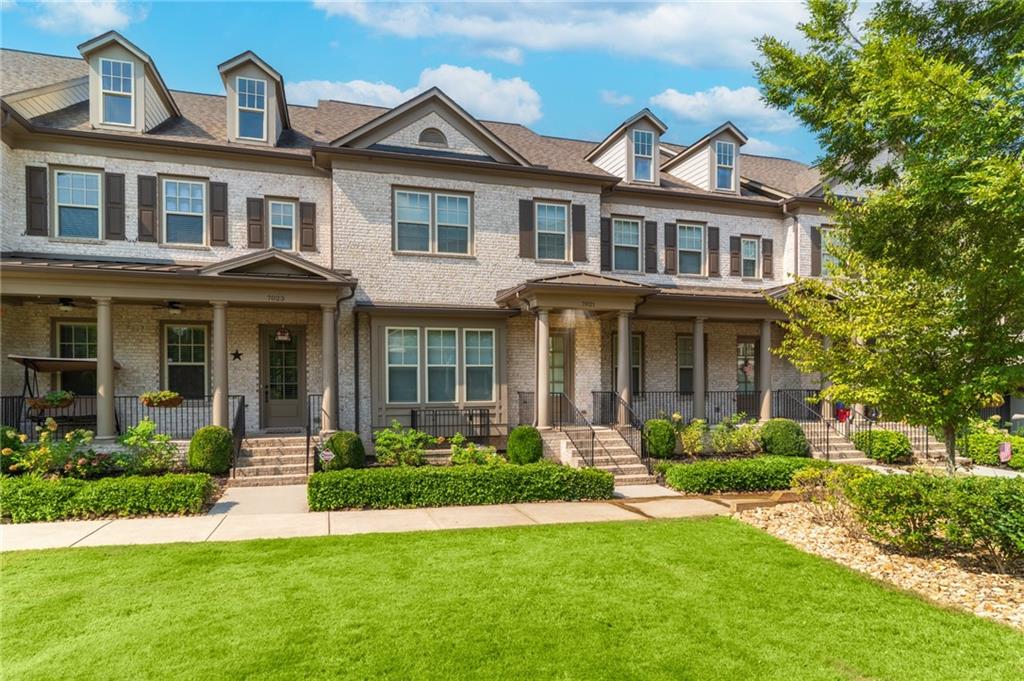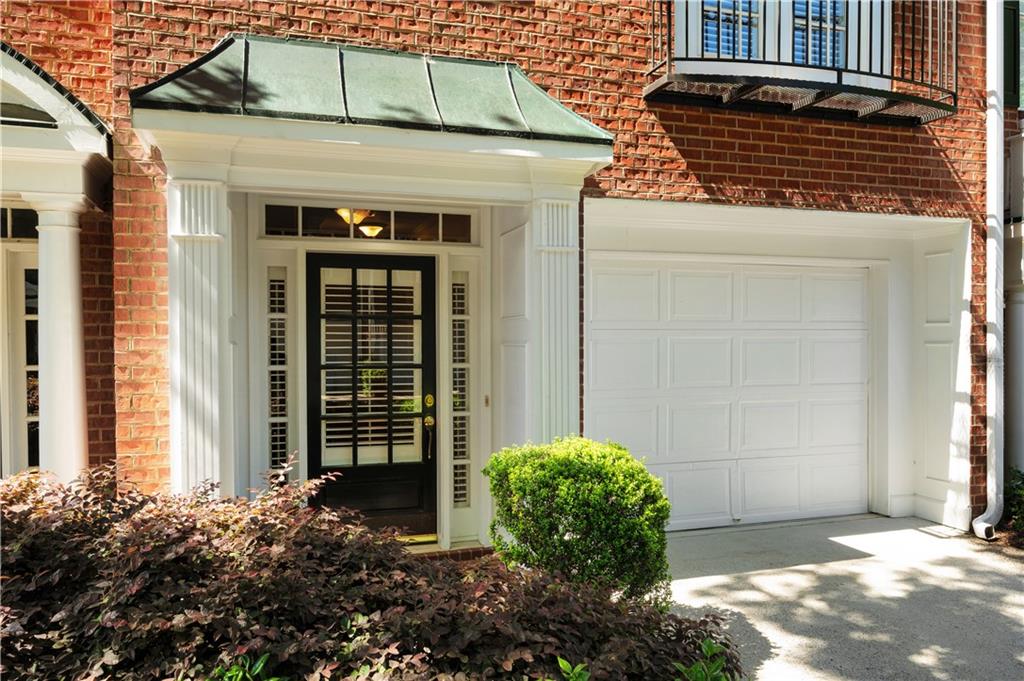Viewing Listing MLS# 383332682
Roswell, GA 30076
- 3Beds
- 3Full Baths
- 1Half Baths
- N/A SqFt
- 2020Year Built
- 0.04Acres
- MLS# 383332682
- Residential
- Townhouse
- Active
- Approx Time on Market6 months, 8 days
- AreaN/A
- CountyFulton - GA
- Subdivision Woodland Pointe
Overview
Best location in heart of Roswell.This amazing upscale townhome has 3 levels and total 3 big bedrooms. Main level has great room, open concept kitchen and dining area, with hardwood floor throughout. The luxury kitchen has 42' painted cabinets, quartz countertops and a large island with upgrade kitchen appliances. Great room and dining area have big windows welcoming full daylight, make whole level bright and open.Sip a couple of coffer after a long day on your back deck, and enjoy the nature wood view. Upstairs has 2 spacious bedrooms. The owners suite is super big with an office or sitting area.Master bathroom equipped with most modern bath features:stand alone bath tub, and backlit mirror. The secondary bedroom is big sized with it owner bathroom. Full size laundry room on upper level. On the terrace level, there is a bedroom and its own bathroom, best for your grownup child or guest/hobby room /office! Low density community providing more space and parking area.Low HOA fee with benefits of maintenance free living. Min to 400 ext 7 or 8, easy access to Roswell, Alpharetta, and Buckhead. close to Crossville Village, Roswell Town Center, Kroger, ALDI,Sprout, theater ,dining and banks. 5 mins to North Point Mall. HOA has no rental cap!
Association Fees / Info
Hoa: Yes
Hoa Fees Frequency: Monthly
Hoa Fees: 240
Community Features: None
Bathroom Info
Halfbaths: 1
Total Baths: 4.00
Fullbaths: 3
Room Bedroom Features: None
Bedroom Info
Beds: 3
Building Info
Habitable Residence: Yes
Business Info
Equipment: None
Exterior Features
Fence: Front Yard
Patio and Porch: Deck
Exterior Features: Other
Road Surface Type: None
Pool Private: No
County: Fulton - GA
Acres: 0.04
Pool Desc: None
Fees / Restrictions
Financial
Original Price: $615,000
Owner Financing: Yes
Garage / Parking
Parking Features: Garage
Green / Env Info
Green Energy Generation: None
Handicap
Accessibility Features: None
Interior Features
Security Ftr: None
Fireplace Features: None
Levels: Three Or More
Appliances: Dishwasher, Disposal, Gas Range
Laundry Features: Laundry Room
Interior Features: Other
Flooring: Wood
Spa Features: None
Lot Info
Lot Size Source: Public Records
Lot Features: Other
Lot Size: x
Misc
Property Attached: Yes
Home Warranty: Yes
Open House
Other
Other Structures: None
Property Info
Construction Materials: Brick Front
Year Built: 2,020
Property Condition: Resale
Roof: Shingle
Property Type: Residential Attached
Style: Traditional
Rental Info
Land Lease: Yes
Room Info
Kitchen Features: Kitchen Island
Room Master Bathroom Features: Double Vanity
Room Dining Room Features: Open Concept
Special Features
Green Features: None
Special Listing Conditions: None
Special Circumstances: None
Sqft Info
Building Area Total: 2520
Building Area Source: Builder
Tax Info
Tax Amount Annual: 5038
Tax Year: 2,023
Tax Parcel Letter: 12-2080-0468-086-8
Unit Info
Num Units In Community: 18
Utilities / Hvac
Cool System: Central Air
Electric: 110 Volts, 220 Volts
Heating: Central
Utilities: None
Sewer: Public Sewer
Waterfront / Water
Water Body Name: None
Water Source: Public
Waterfront Features: None
Directions
Follow GPSListing Provided courtesy of Amga Realty, Llc
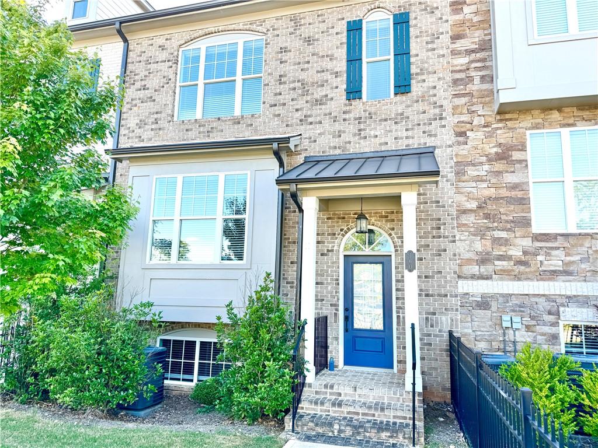

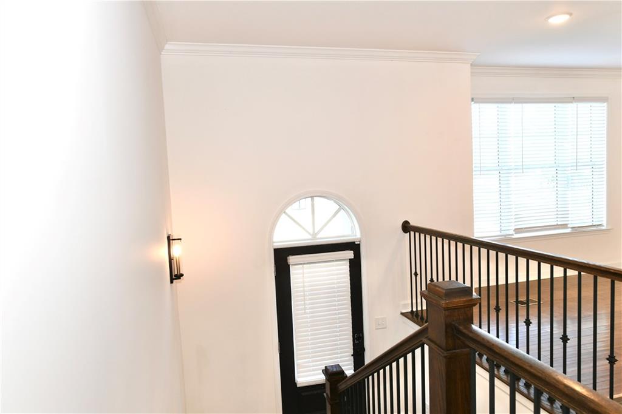
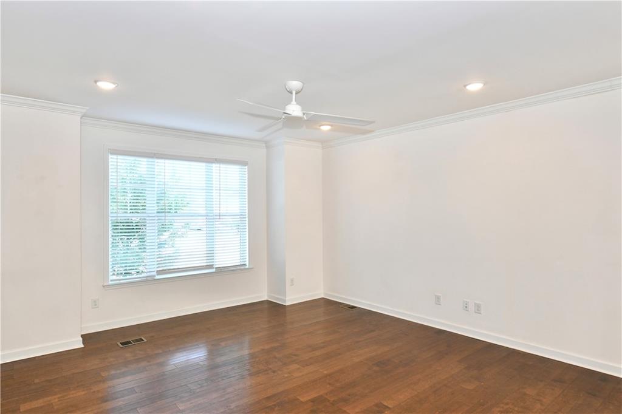
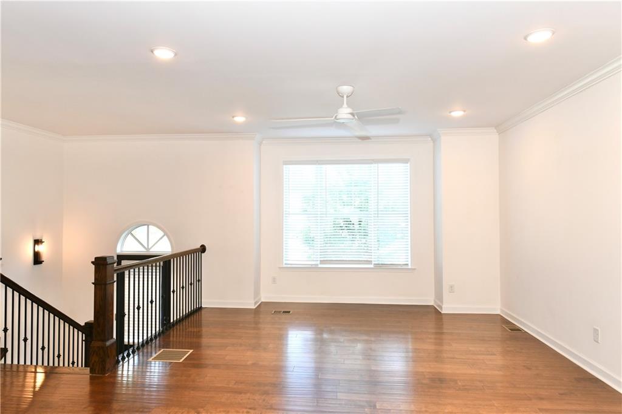
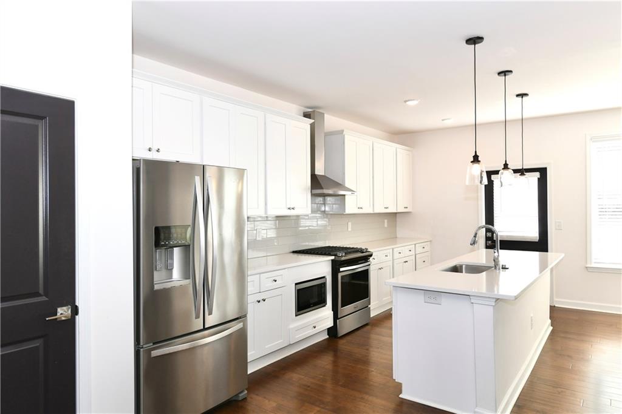

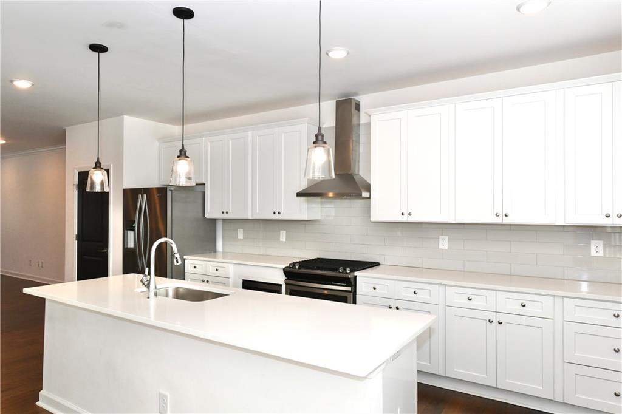
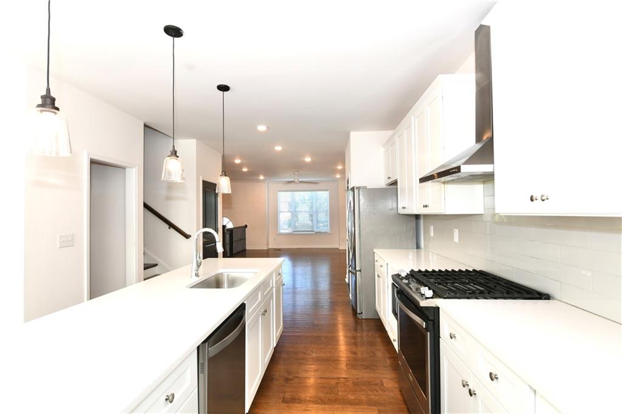





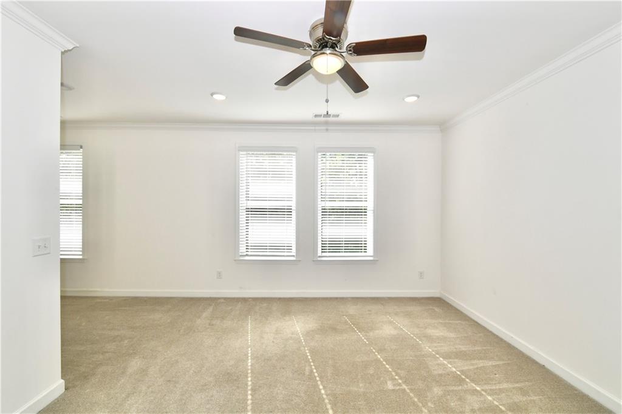


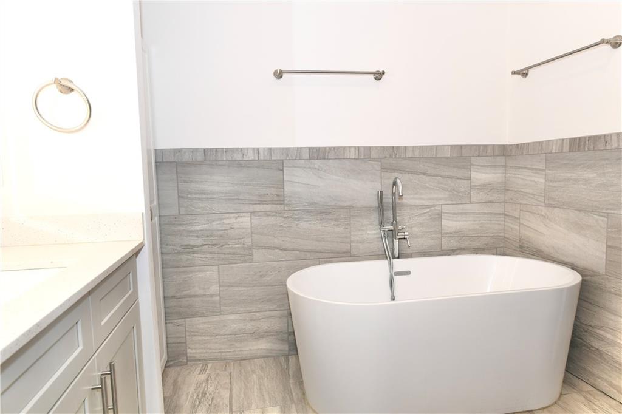




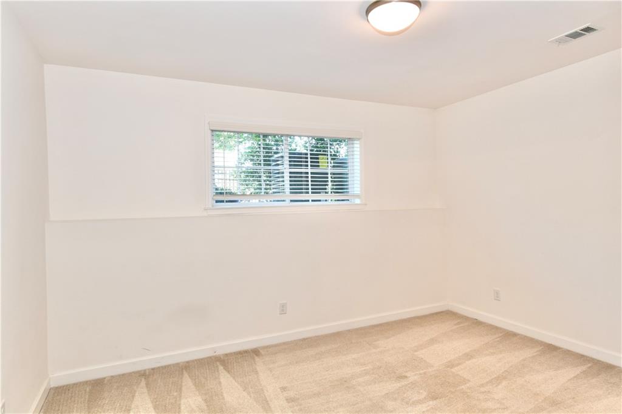
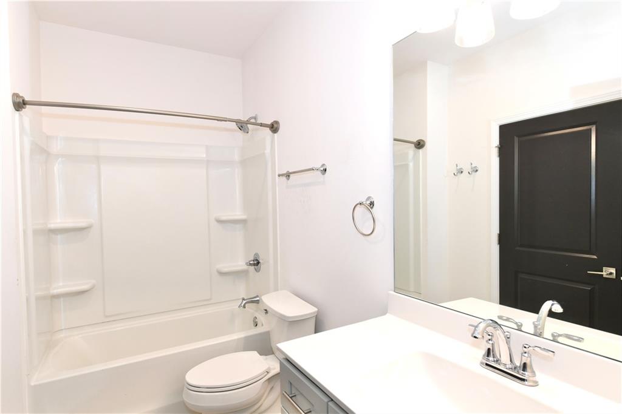
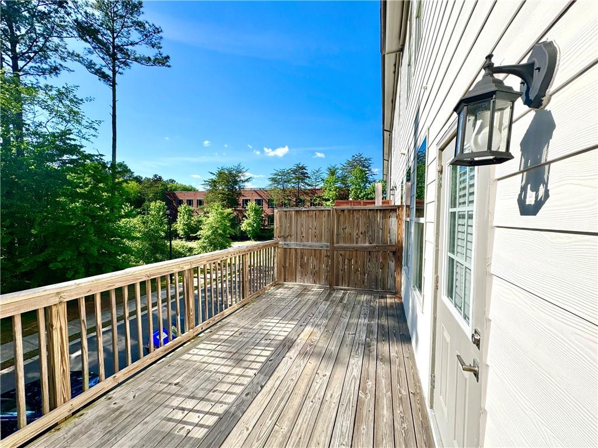
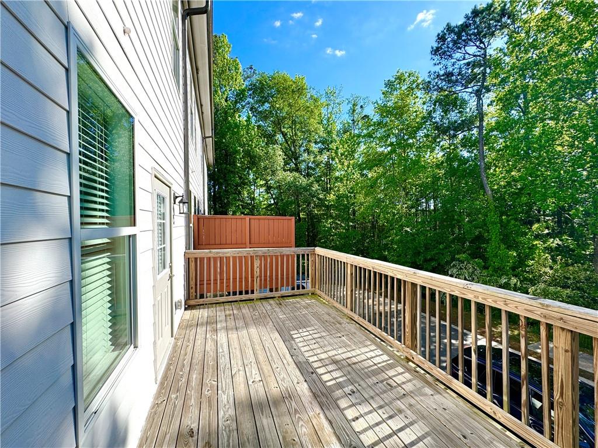

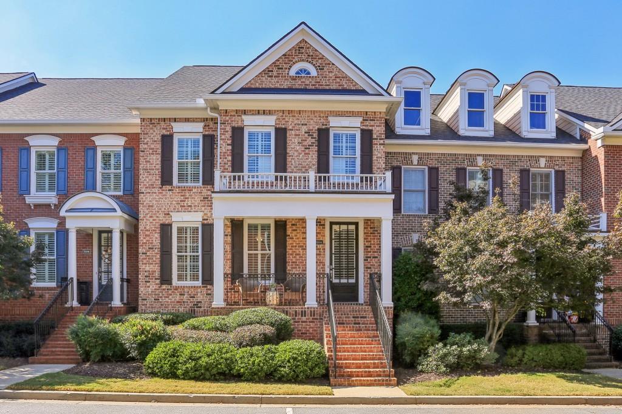
 MLS# 409406137
MLS# 409406137 