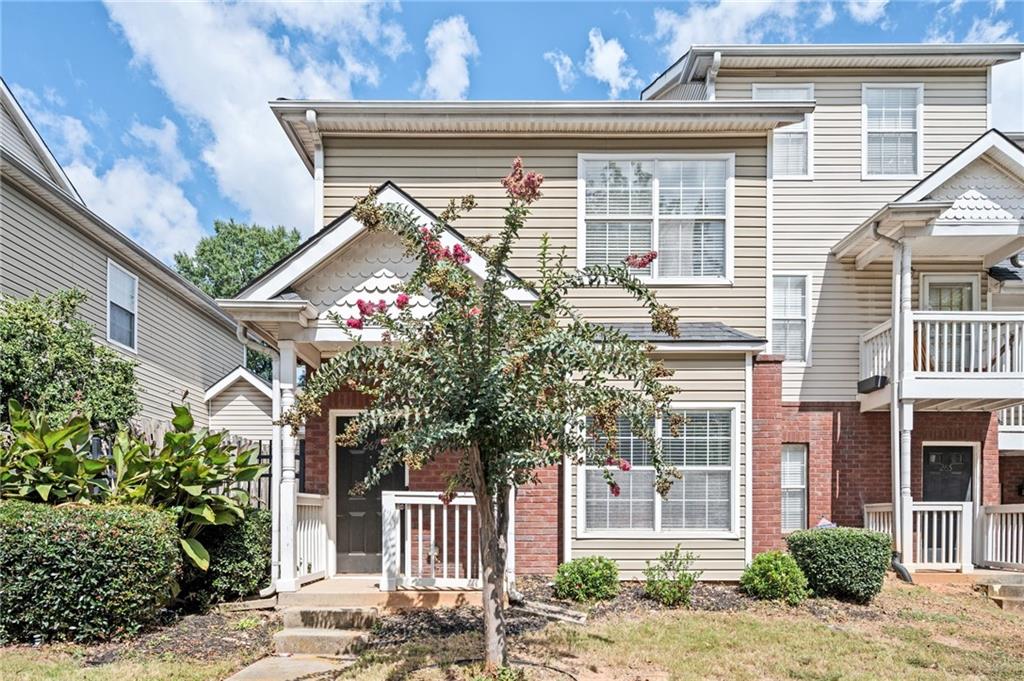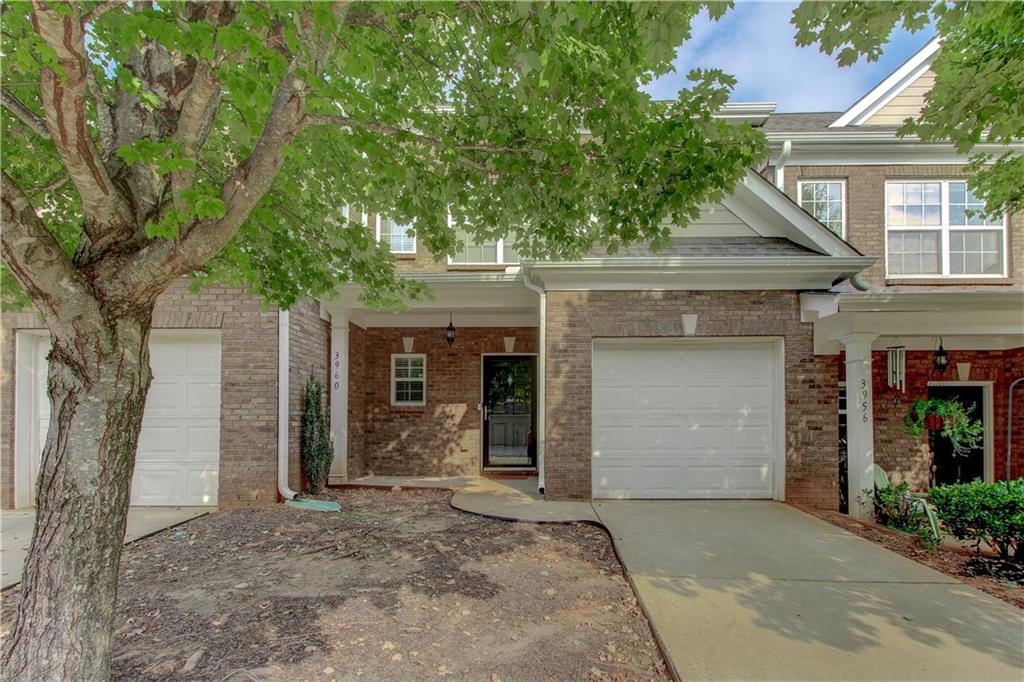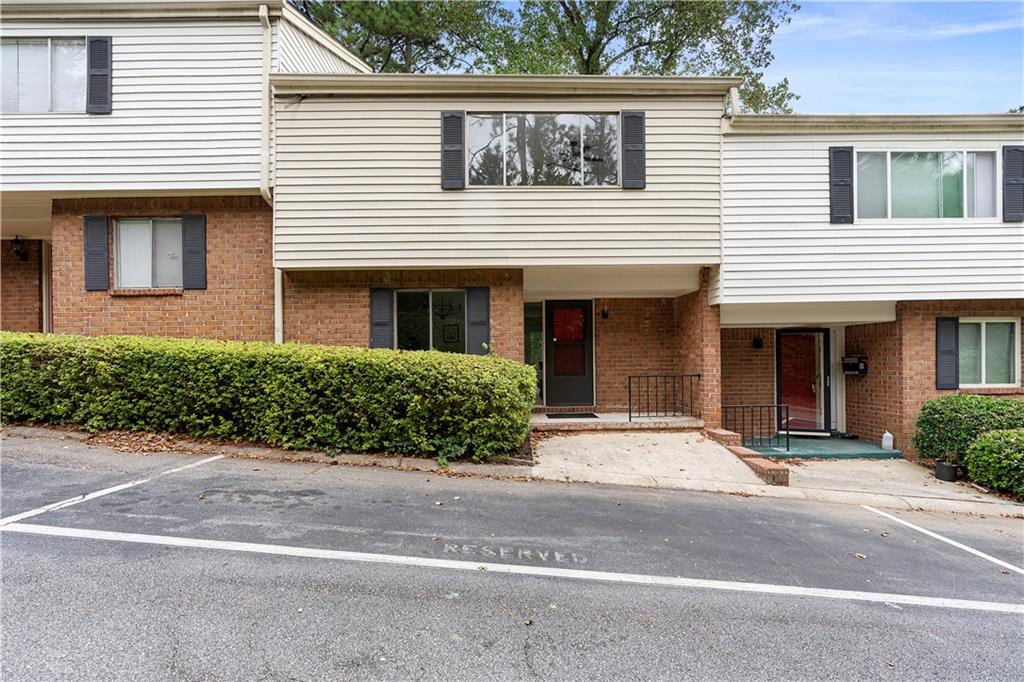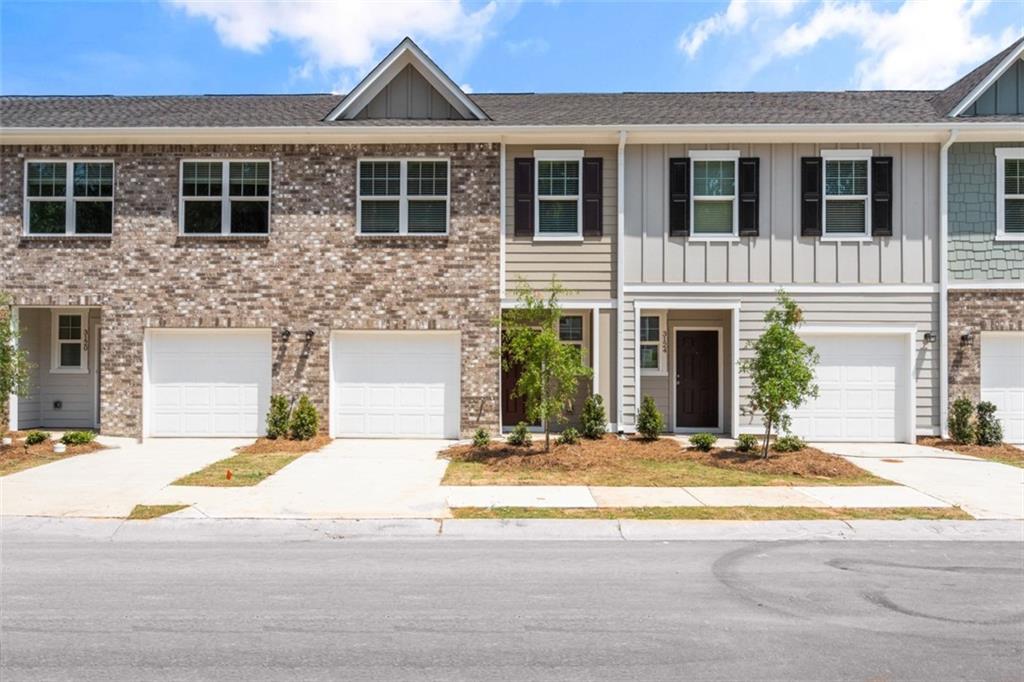Viewing Listing MLS# 355120069
Atlanta, GA 30331
- 3Beds
- 2Full Baths
- 1Half Baths
- N/A SqFt
- 2021Year Built
- 0.02Acres
- MLS# 355120069
- Residential
- Townhouse
- Active
- Approx Time on Market7 months, 4 days
- AreaN/A
- CountyFulton - GA
- Subdivision Cascades
Overview
Nestled in the heart of Atlanta, this stunning townhouse at 854 Ambient Way SW offers an ideal blend of contemporary living and urban convenience. With three bedrooms and 2.5 baths, this residence boasts a thoughtfully designed layout that seamlessly combines comfort and functionality. The interiors are adorned with modern finishes, accentuated by an abundance of natural light that creates an inviting and airy atmosphere. The well-equipped kitchen, complete with state-of-the-art appliances, is perfect for both everyday living and entertaining guests. The property also features a private outdoor space, providing a tranquil retreat to enjoy Atlanta's pleasant weather.This townhouse is not only a stylish residence but also benefits from its strategic location, offering easy access to local amenities, schools, and major thoroughfares. Whether you're a family looking for a new home or an urban professional seeking a chic and convenient dwelling, 854 Ambient Way SW presents an exceptional opportunity to embrace the vibrant lifestyle that Atlanta has to offer. Don't miss the chance to make this townhouse your own and experience the best of modern living in this dynamic city.
Association Fees / Info
Hoa: Yes
Hoa Fees Frequency: Monthly
Hoa Fees: 238
Community Features: Clubhouse, Gated, Homeowners Assoc, Meeting Room, Near Beltline, Near Public Transport, Near Schools, Park, Playground, Pool, Sidewalks
Association Fee Includes: Insurance, Maintenance Structure, Maintenance Grounds, Security, Swim, Termite
Bathroom Info
Halfbaths: 1
Total Baths: 3.00
Fullbaths: 2
Room Bedroom Features: Roommate Floor Plan
Bedroom Info
Beds: 3
Building Info
Habitable Residence: Yes
Business Info
Equipment: None
Exterior Features
Fence: Back Yard, Fenced, Wood
Patio and Porch: Covered, Rear Porch
Exterior Features: Gas Grill, Storage, Private Entrance
Road Surface Type: Asphalt
Pool Private: No
County: Fulton - GA
Acres: 0.02
Pool Desc: In Ground
Fees / Restrictions
Financial
Original Price: $307,000
Owner Financing: Yes
Garage / Parking
Parking Features: Assigned, Parking Lot
Green / Env Info
Green Energy Generation: None
Handicap
Accessibility Features: Accessible Electrical and Environmental Controls, Accessible Full Bath, Accessible Washer/Dryer
Interior Features
Security Ftr: Carbon Monoxide Detector(s), Fire Sprinkler System, Security Gate, Security Guard, Security Lights, Security Service, Security System Owned, Smoke Detector(s)
Fireplace Features: Blower Fan, Circulating, Electric, Living Room
Levels: Two
Appliances: Dishwasher, Disposal, Dryer, Electric Cooktop, Electric Oven, Electric Range, ENERGY STAR Qualified Appliances, Microwave, Refrigerator, Self Cleaning Oven, Washer
Laundry Features: In Hall, Laundry Closet, Upper Level
Interior Features: Double Vanity, High Ceilings 10 ft Main, High Ceilings 10 ft Upper, High Speed Internet, Permanent Attic Stairs, Tray Ceiling(s), Walk-In Closet(s)
Flooring: Carpet, Hardwood
Spa Features: None
Lot Info
Lot Size Source: Public Records
Lot Features: Back Yard, Corner Lot, Cul-De-Sac, Landscaped, Private
Lot Size: 871
Misc
Property Attached: Yes
Home Warranty: Yes
Open House
Other
Other Structures: None
Property Info
Construction Materials: Vinyl Siding
Year Built: 2,021
Property Condition: Resale
Roof: Shingle
Property Type: Residential Attached
Style: Traditional
Rental Info
Land Lease: Yes
Room Info
Kitchen Features: Breakfast Bar, Cabinets White, Eat-in Kitchen, Kitchen Island, Laminate Counters, Tile Counters, View to Family Room
Room Master Bathroom Features: Double Vanity,Separate Tub/Shower,Soaking Tub,Tub/
Room Dining Room Features: Open Concept
Special Features
Green Features: None
Special Listing Conditions: None
Special Circumstances: None
Sqft Info
Building Area Total: 1516
Building Area Source: Public Records
Tax Info
Tax Amount Annual: 1638
Tax Year: 2,023
Tax Parcel Letter: 14-0245-LL-665-7
Unit Info
Num Units In Community: 1
Utilities / Hvac
Cool System: Ceiling Fan(s), Central Air
Electric: None
Heating: Other
Utilities: Cable Available, Electricity Available, Phone Available, Water Available
Sewer: Public Sewer
Waterfront / Water
Water Body Name: None
Water Source: Public
Waterfront Features: None
Directions
Turn left onto Fulton Industrial Blvd (signs for GA-70 S). Continue on Fulton Industrial Blvd, passing by the Atlanta Metro Studios on your left. Turn right onto Peyton Rd SW. Take the second right onto Stone Rd SW. Continue on Stone Rd SW, and then turn left onto Fairburn Rd SW. Turn right onto Bakers Ferry Rd SW. Turn left onto Bakers Ferry Trail SW. Turn right onto Ambient Way SW. The destination, 854 Ambient Way SW, will be on your left.Listing Provided courtesy of Keller Williams Buckhead
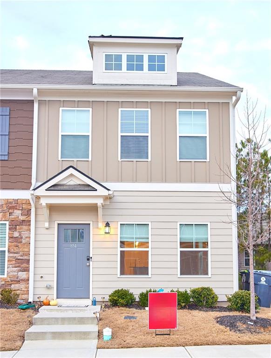
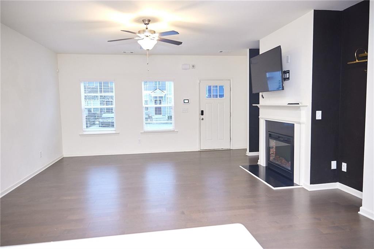
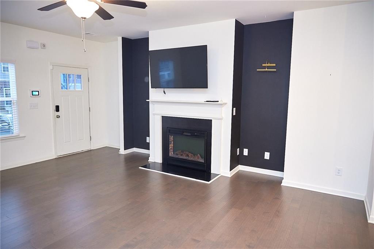
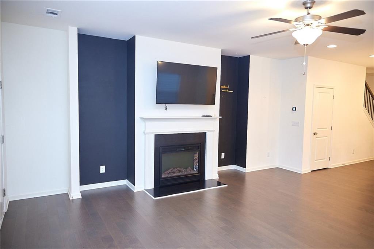
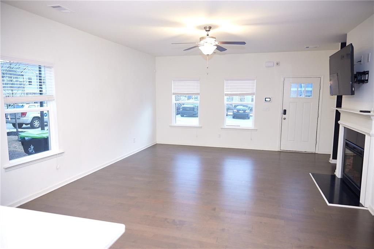
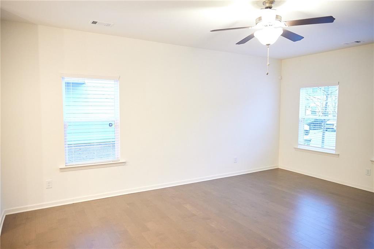
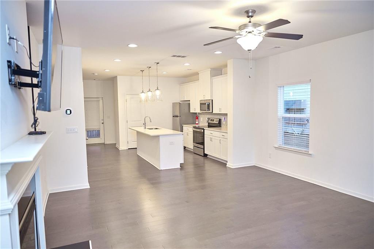
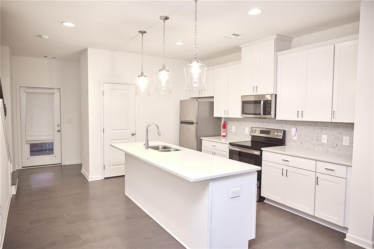
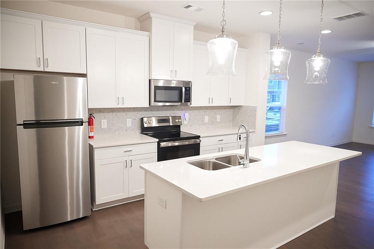
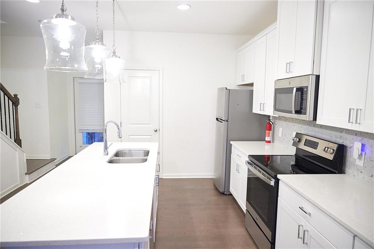
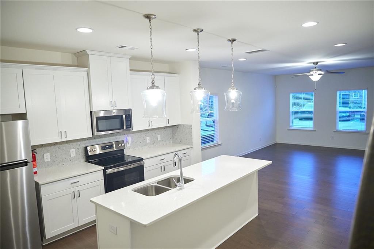
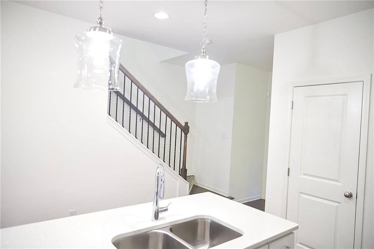
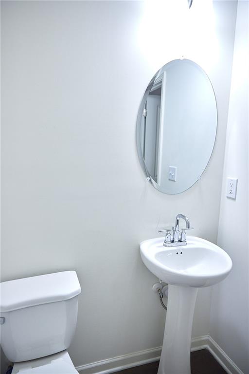
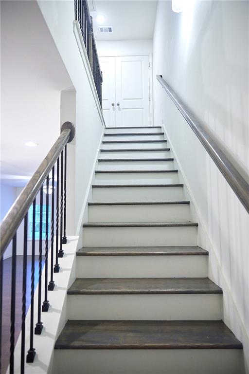
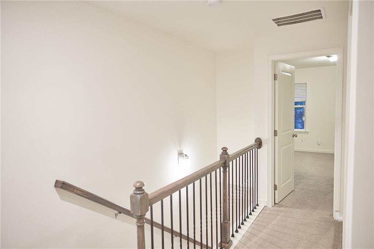
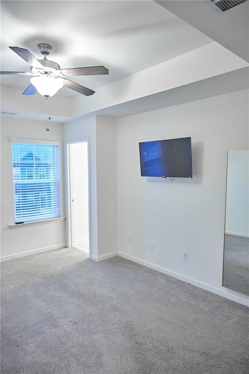
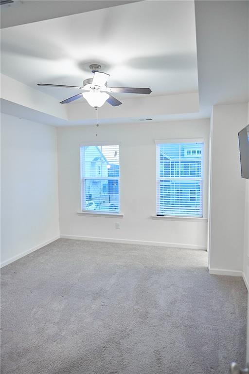
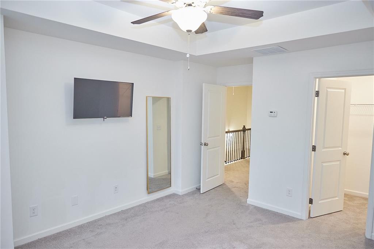
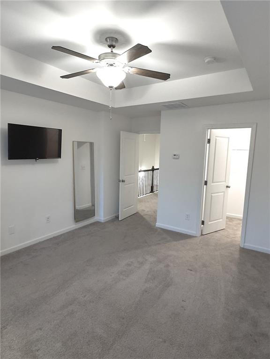
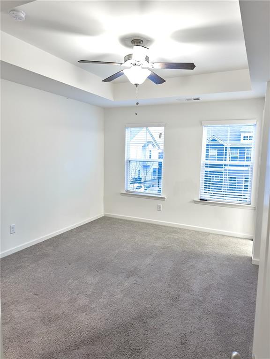
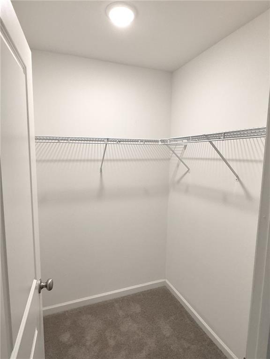
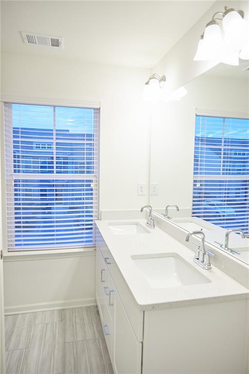
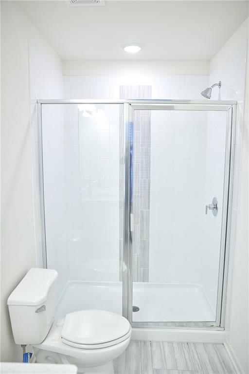
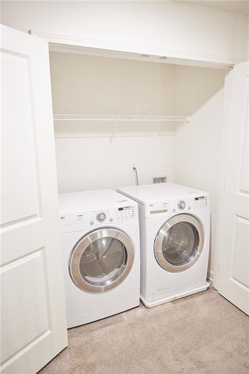
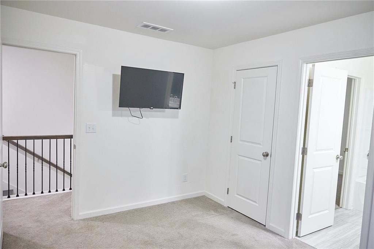
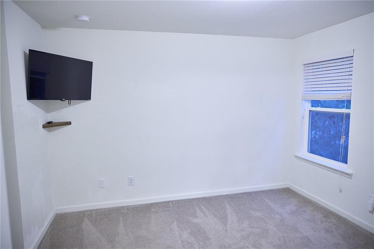
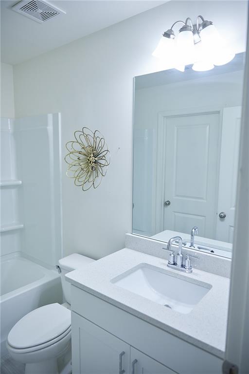
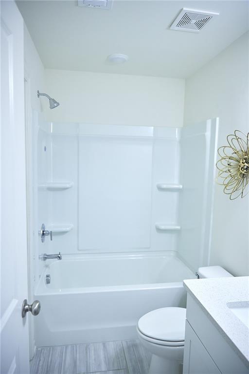
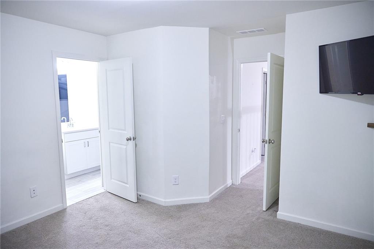
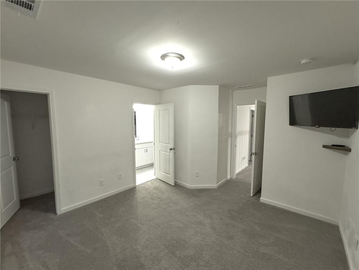
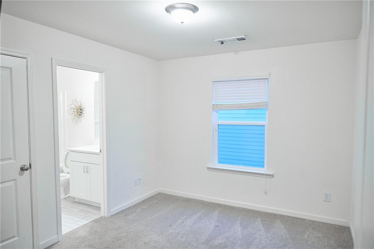
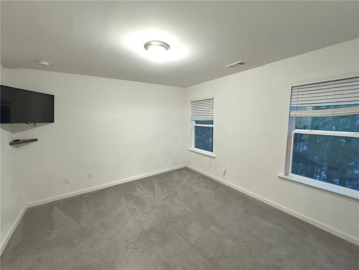
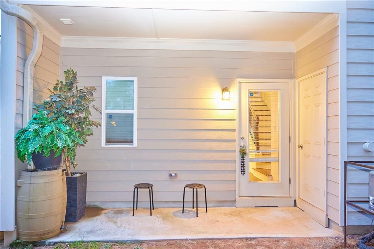
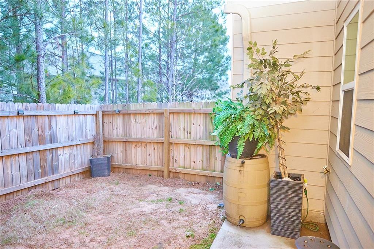
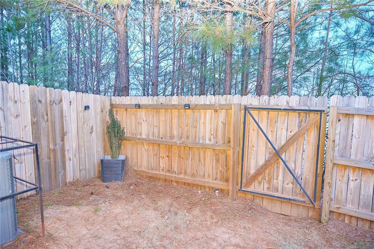
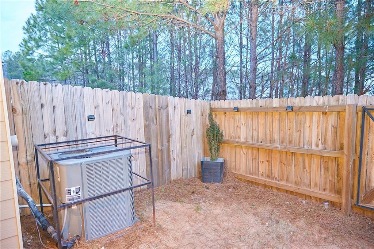
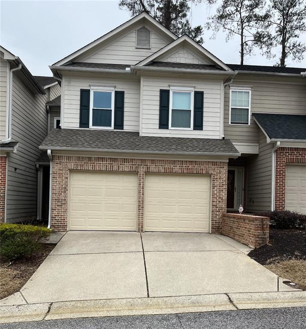
 MLS# 7350287
MLS# 7350287 