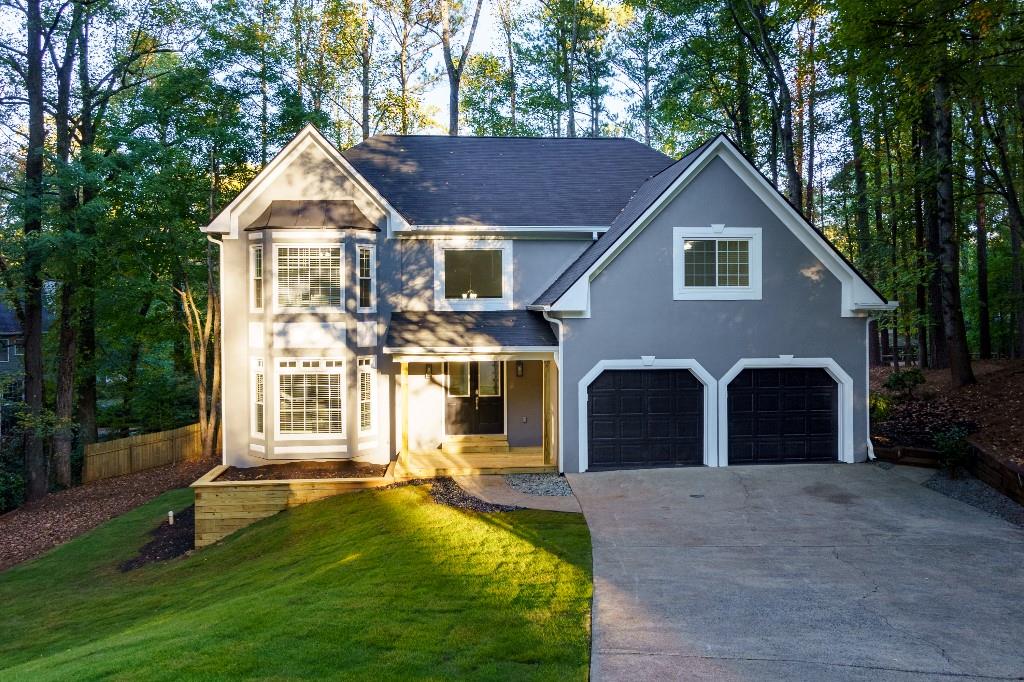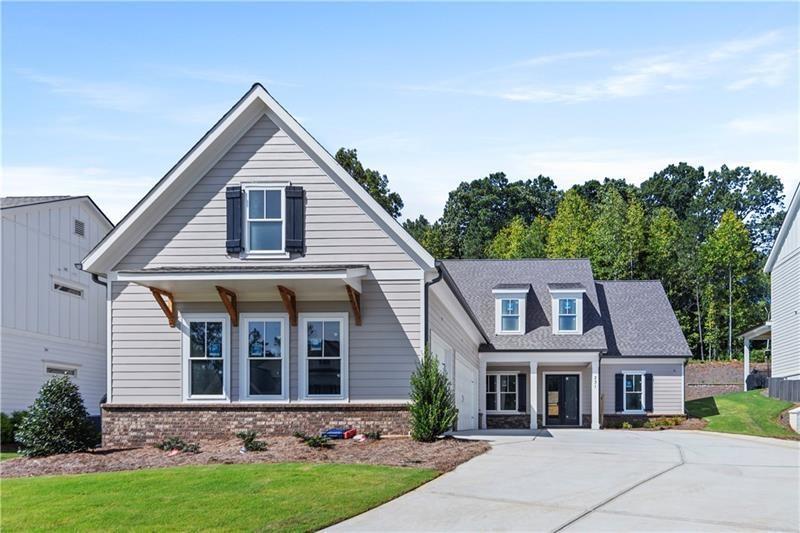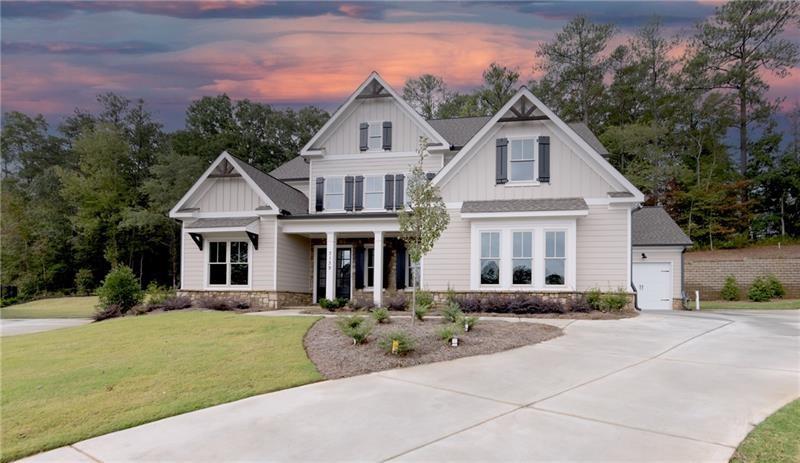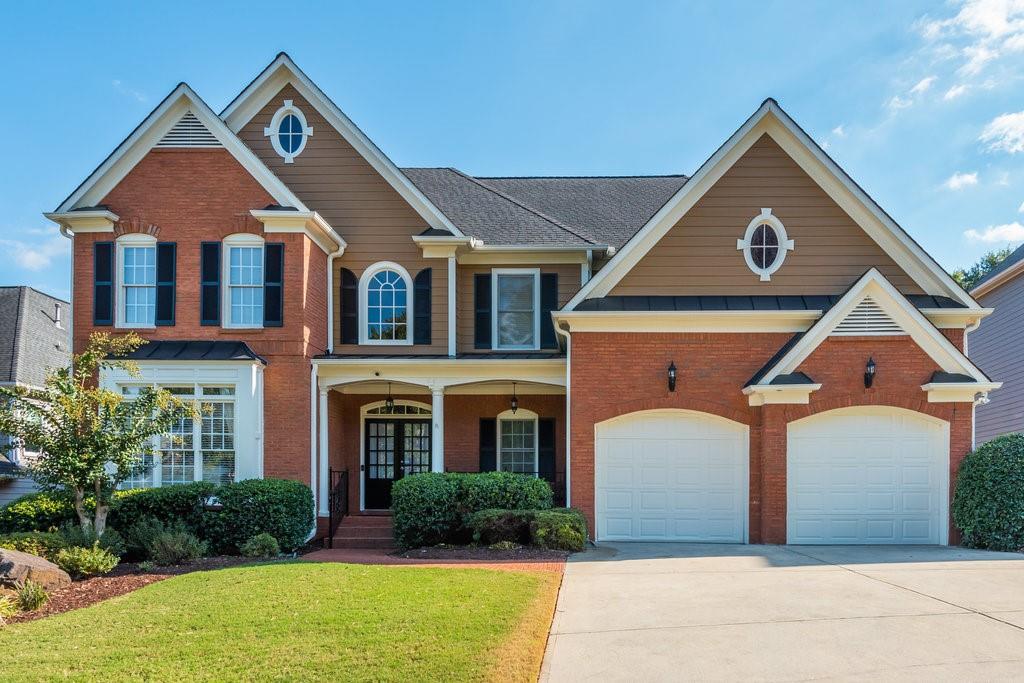Viewing Listing MLS# 355100082
Marietta, GA 30062
- 5Beds
- 3Full Baths
- 1Half Baths
- N/A SqFt
- 1990Year Built
- 3.00Acres
- MLS# 355100082
- Residential
- Single Family Residence
- Active
- Approx Time on Market9 months, 15 days
- AreaN/A
- CountyCobb - GA
- Subdivision Acreage
Overview
MOTIVATED SELLERS! This stunning custom built home that sits on a secluded 3.01 acres with more acreage available is an excellent value in a highly sought -after East Cobb location with easy access to freeways. The 1000 foot driveway to your new home allows you to enjoy the peaceful front porch, back deck, chicken coop, treehouse, fire pit and garden in the privacy of your extensive wooded acreage. You will find tasteful updates in this move-in ready home from the partially finished, air conditioned basement and up-dated chef's delight kitchen with large walk in pantry, 4 ovens, stainless steel appliances and granite counter-tops. There is plenty of room in this spacious home for you all to enjoy and bring it into the 21st century. The main floor has added hardwood floors with the updated kitchen, breakfast nook and laundry room. The open concept vaulted living space has a 2nd floor indoor balcony with hardwood floors overlooking the 1st floor, a banquet sized separate dining room, built-in shelves and a half bath. The primary suite located on the main floor includes a fireplace, built-in shelves and plenty of closet space with 2 separate walk-in closets. The spacious primary bath has a private water closet, his and her vanities, a walk-in shower and 2 person jacuzzi tub. Behind the master closet is a large room that could be a nursery, office or extra storage space. An enclosed Sun Room/Reading nook/bar has been added to the back deck with bright, large windows that provides a wonderful place to gather. Upstairs you will find the other 4 large bedrooms with updated carpet and ample closet space in each and Jack and Jill baths. There is hallway access to 2 bedrooms with 3 hallway closets. There is indoor balcony access to the other 2 bedrooms and a 2 story attic. A 2 car garage on the main level and a driveway accessible garage door on the basement level for a car or for storage. The full basement gives you plenty of storage or an option for more living space. Plenty of parking space for RV's, a boat or utility trailer. Come and enjoy this relaxing home tucked away private setting by scheduling your appointment today.
Association Fees / Info
Hoa: No
Community Features: None
Bathroom Info
Main Bathroom Level: 1
Halfbaths: 1
Total Baths: 4.00
Fullbaths: 3
Room Bedroom Features: Master on Main, Oversized Master
Bedroom Info
Beds: 5
Building Info
Habitable Residence: No
Business Info
Equipment: None
Exterior Features
Fence: None
Patio and Porch: Deck, Rear Porch
Exterior Features: Garden, Private Yard
Road Surface Type: Asphalt, Paved
Pool Private: No
County: Cobb - GA
Acres: 3.00
Pool Desc: None
Fees / Restrictions
Financial
Original Price: $1,295,000
Owner Financing: No
Garage / Parking
Parking Features: Driveway, Garage, Garage Door Opener, Garage Faces Side, Kitchen Level
Green / Env Info
Green Energy Generation: None
Handicap
Accessibility Features: None
Interior Features
Security Ftr: Smoke Detector(s)
Fireplace Features: Factory Built, Family Room, Master Bedroom
Levels: Two
Appliances: Dishwasher, Double Oven, Electric Cooktop, Electric Oven, Microwave, Refrigerator, Self Cleaning Oven
Laundry Features: Laundry Room, Main Level
Interior Features: Bookcases, Disappearing Attic Stairs, Double Vanity
Flooring: Carpet, Hardwood
Spa Features: None
Lot Info
Lot Size Source: Other
Lot Features: Back Yard, Cleared, Front Yard, Landscaped, Private, Wooded
Misc
Property Attached: No
Home Warranty: No
Open House
Other
Other Structures: RV/Boat Storage,Shed(s)
Property Info
Construction Materials: Brick 4 Sides, Frame
Year Built: 1,990
Property Condition: Resale
Roof: Composition, Ridge Vents, Shingle
Property Type: Residential Detached
Style: Craftsman, Traditional
Rental Info
Land Lease: No
Room Info
Kitchen Features: Cabinets Stain, Pantry, Solid Surface Counters
Room Master Bathroom Features: Double Vanity,Separate His/Hers
Room Dining Room Features: Seats 12+,Separate Dining Room
Special Features
Green Features: Appliances
Special Listing Conditions: None
Special Circumstances: None
Sqft Info
Building Area Total: 4022
Building Area Source: Appraiser
Tax Info
Tax Amount Annual: 2609
Tax Year: 2,022
Tax Parcel Letter: 16-0741-0-103-0
Unit Info
Utilities / Hvac
Cool System: Ceiling Fan(s), Central Air, Electric, Zoned
Electric: 110 Volts, 220 Volts, 220 Volts in Laundry
Heating: Central, Natural Gas
Utilities: Cable Available, Electricity Available, Natural Gas Available, Phone Available, Sewer Available, Water Available
Sewer: Septic Tank
Waterfront / Water
Water Body Name: None
Water Source: Public
Waterfront Features: None
Directions
GPSListing Provided courtesy of Re/max Town And Country




























































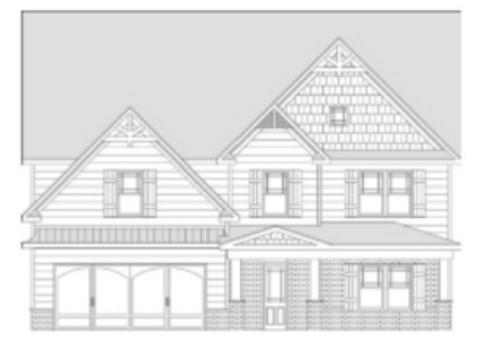
 MLS# 410519705
MLS# 410519705 