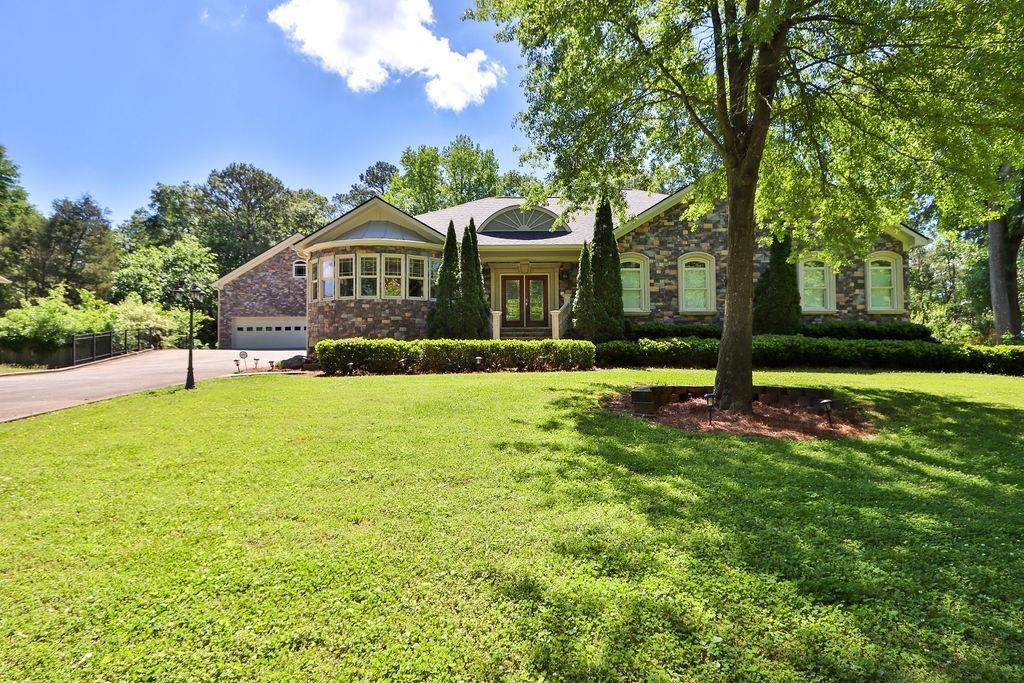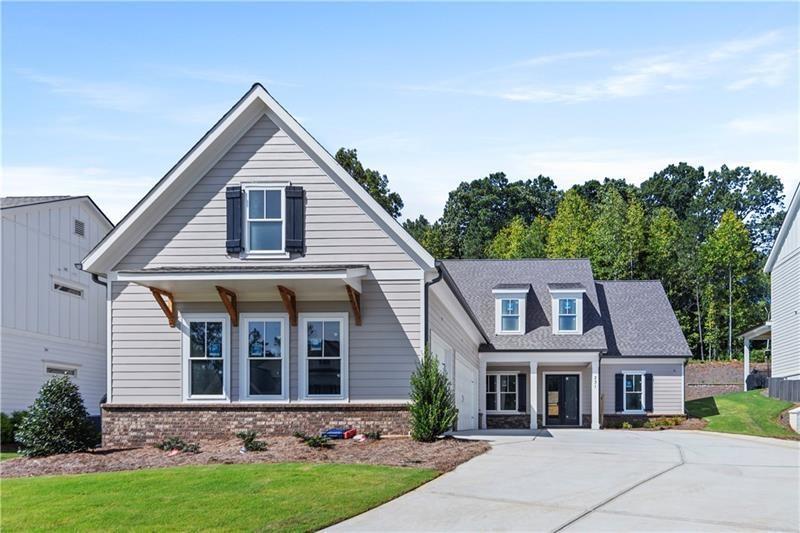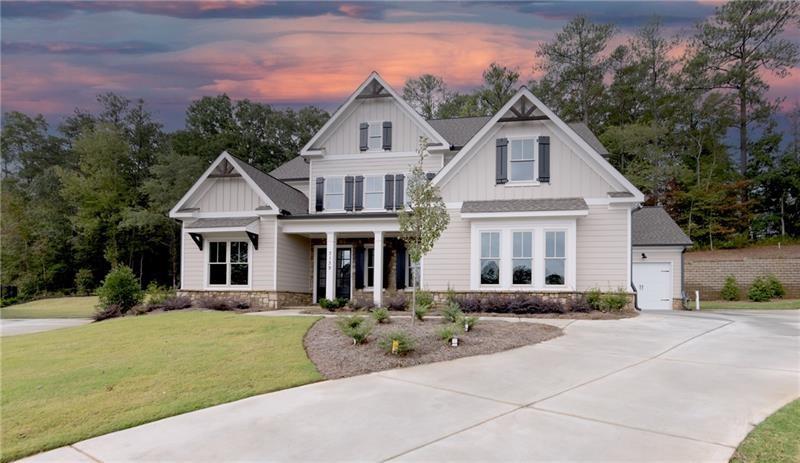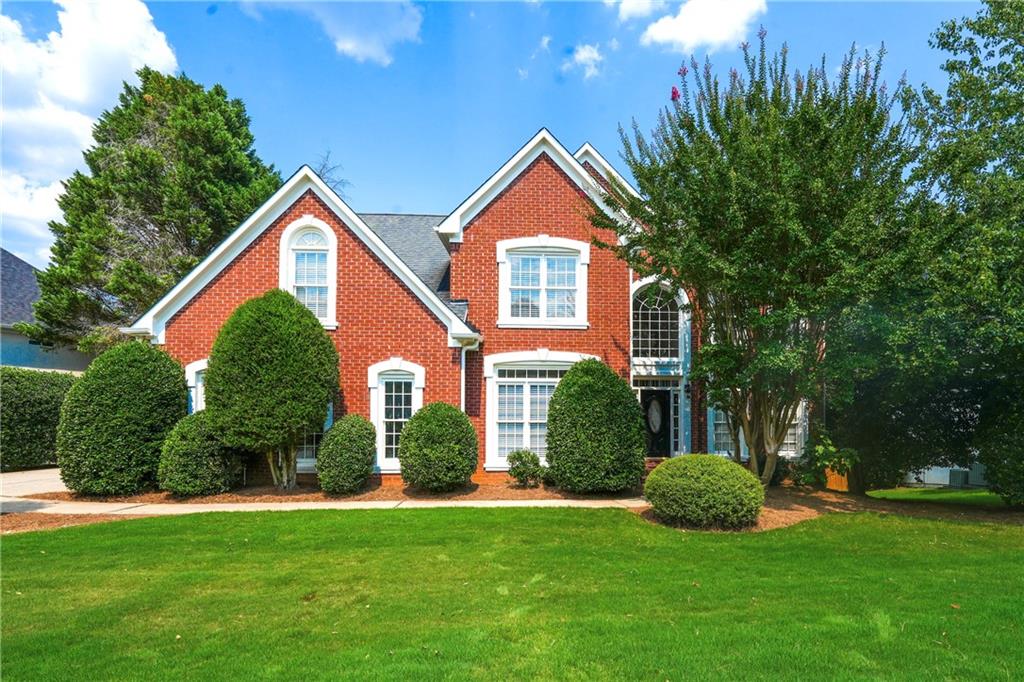Viewing Listing MLS# 409813190
Marietta, GA 30066
- 5Beds
- 3Full Baths
- 1Half Baths
- N/A SqFt
- 1987Year Built
- 0.34Acres
- MLS# 409813190
- Residential
- Single Family Residence
- Active
- Approx Time on Market11 days
- AreaN/A
- CountyCobb - GA
- Subdivision Windsor Oaks
Overview
This recently updated beauty in East Cobb has everything you could want and more! Nestled on a .34-acre lot on a quiet cul-de-sac in the Windsor Oaks community that features amenities that includes a standard American short-course competition pool, 4 lighted tennis courts, 1 multi-use court, 2 event pavilions and a playground. The neighborhood sponsors a swim team and has several very active ALTA and USTA tennis teams.From the outside, youll notice the freshly painted exterior, new front porch with room for rocking chairs to enjoy the fresh air or watching the the yard. Upon entering the new French double front doors, you have just under 5000 square feet of renovated living space on 3 spacious floors to enjoy! In the kitchen youll find All Wood Soft Close Cabinets with Quartz countertops, a large island with seating for 3+, a 6-burner professional quality gas range/oven, pot filler, 3 shelf dishwasher, built in microwave and Samsung Flex French Door Smart Refrigerator with AI Family Hub +. Just off the kitchen you have a large breakfast nook with new windows overlooking the large deck. In the family room you have a gas fireplace wrapped in Quartz. The laundry room has custom cabinetry and brand-new high efficiency washer and dryer. All appliances are included with the home! The 2-car garage has epoxy floors, and new insulated steel garage doors. Upstairs you have 4 large rooms with spacious closets, a full bathroom with bathtub and a dual sink vanity with marble countertops. In addition to these 4 rooms, you have the large owner's suite with on suite bathroom with dual vanities, a separate makeup vanity area, freestanding tub, huge shower with a bench and misters and a custom California closet. Journey down to the completely finished basement and youll find the same LVP flooring that is throughout the 2 other floors, a large bedroom with huge closet, a full bathroom, a bar area with a dual zone wine fridge, full size workstation sink, full size refrigerator, all wood soft close cabinets with quartz countertops. In the main living area, you have a large open room with a built-in electric fireplace. There are 3 additional rooms fully finished that could be a game room, storage, or even your own custom wine cellar! This house has it all and more and is waiting for you to make it your home! This home is in the highly coveted Lassiter District and close to lots of great shopping, restaurants and close proximity to major highways.
Association Fees / Info
Hoa Fees: 588
Hoa: Yes
Hoa Fees Frequency: Annually
Hoa Fees: 588
Community Features: Playground, Pool, Sidewalks, Tennis Court(s), Other
Hoa Fees Frequency: Annually
Association Fee Includes: Tennis
Bathroom Info
Halfbaths: 1
Total Baths: 4.00
Fullbaths: 3
Room Bedroom Features: Other
Bedroom Info
Beds: 5
Building Info
Habitable Residence: No
Business Info
Equipment: None
Exterior Features
Fence: Back Yard, Fenced, Wood
Patio and Porch: Deck
Exterior Features: None
Road Surface Type: Paved
Pool Private: No
County: Cobb - GA
Acres: 0.34
Pool Desc: None
Fees / Restrictions
Financial
Original Price: $949,000
Owner Financing: No
Garage / Parking
Parking Features: Attached, Driveway, Garage, Garage Door Opener
Green / Env Info
Green Energy Generation: None
Handicap
Accessibility Features: None
Interior Features
Security Ftr: None
Fireplace Features: Gas Log, Wood Burning Stove
Levels: Two
Appliances: Dishwasher, Disposal, Dryer, Gas Range, Microwave, Refrigerator, Washer
Laundry Features: Laundry Room
Interior Features: Double Vanity, Walk-In Closet(s)
Flooring: Vinyl
Spa Features: None
Lot Info
Lot Size Source: Public Records
Lot Features: Cul-De-Sac, Private, Wooded
Lot Size: 48x52x110x130x167
Misc
Property Attached: No
Home Warranty: No
Open House
Other
Other Structures: None
Property Info
Construction Materials: Frame, Stucco
Year Built: 1,987
Property Condition: Resale
Roof: Shingle
Property Type: Residential Detached
Style: Traditional
Rental Info
Land Lease: No
Room Info
Kitchen Features: Breakfast Bar, Eat-in Kitchen, Kitchen Island, Stone Counters
Room Master Bathroom Features: Double Vanity,Separate Tub/Shower
Room Dining Room Features: Separate Dining Room
Special Features
Green Features: None
Special Listing Conditions: None
Special Circumstances: None
Sqft Info
Building Area Total: 4959
Building Area Source: Owner
Tax Info
Tax Amount Annual: 7569
Tax Year: 2,023
Tax Parcel Letter: 16-0242-0-021-0
Unit Info
Utilities / Hvac
Cool System: Central Air
Electric: 110 Volts, 220 Volts
Heating: Natural Gas
Utilities: Cable Available, Natural Gas Available, Sewer Available, Water Available
Sewer: Public Sewer
Waterfront / Water
Water Body Name: None
Water Source: Public
Waterfront Features: None
Directions
GPS Friendly, Off Jamerson Road turn right onto Windsor Oaks Circle follow it until you reach Liberty Trace and turn right. Follow it and make a left on Liberty Lane and house is on the left.Listing Provided courtesy of Listwithfreedom.com
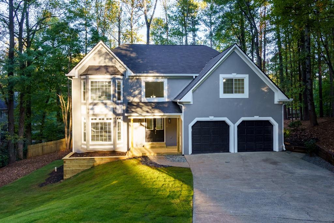
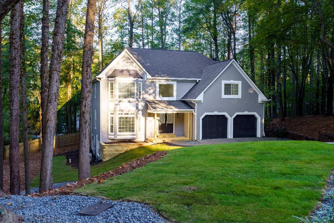
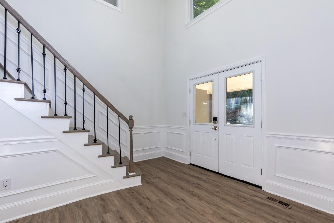
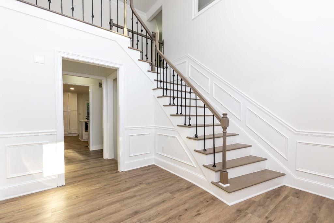
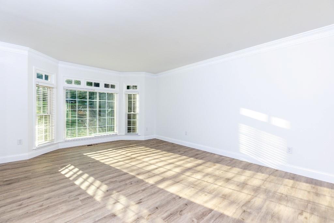
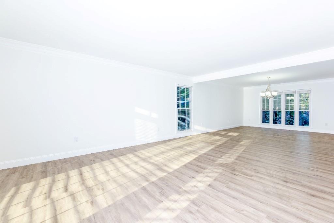
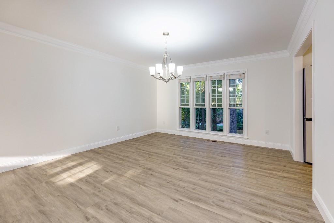
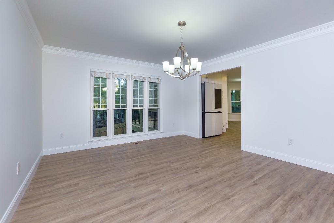
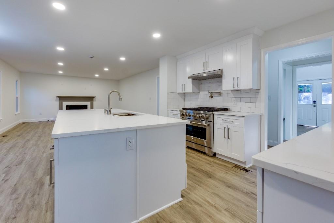
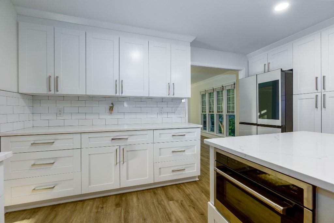
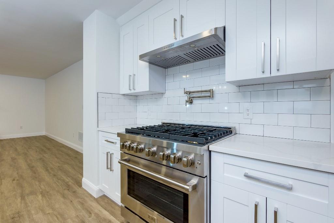
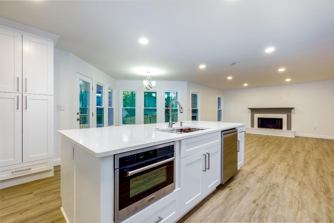
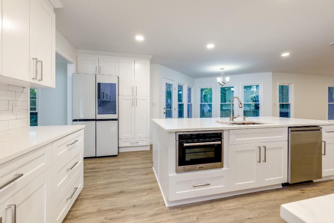
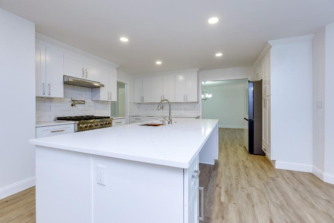
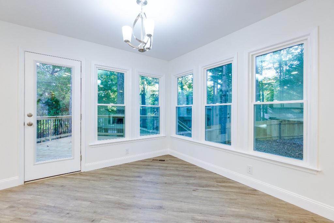
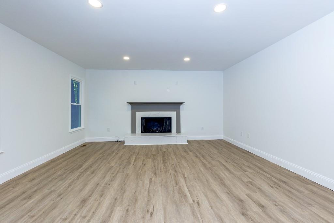
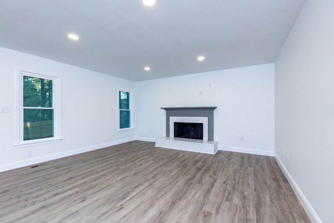
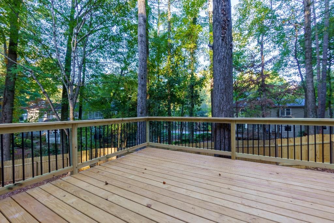
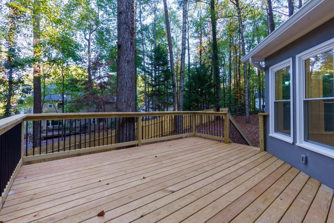
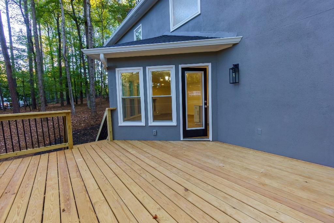
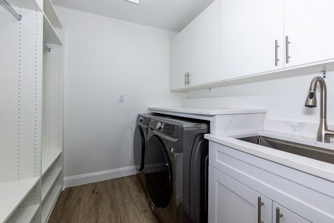
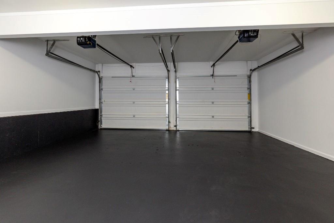
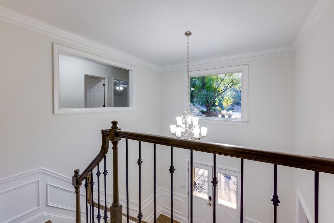
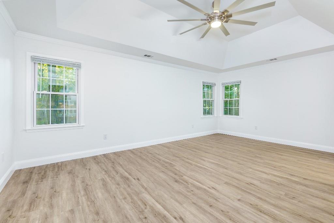
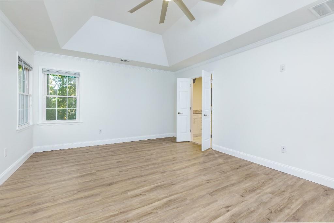
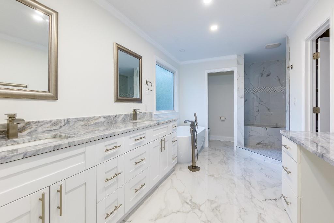
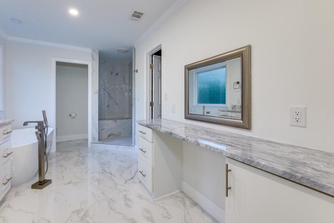
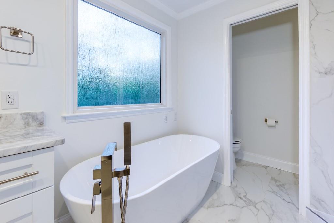
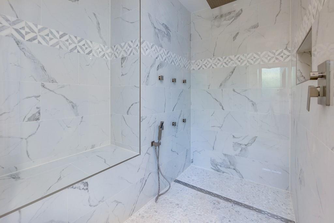
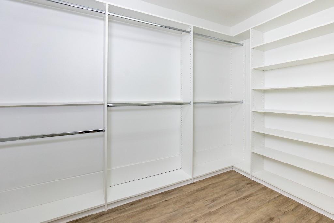
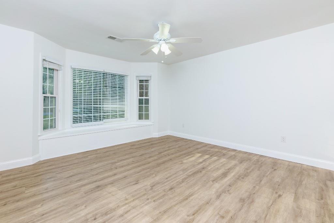
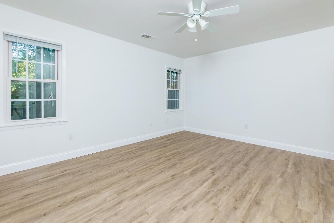
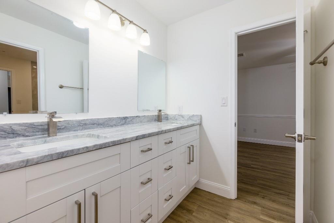
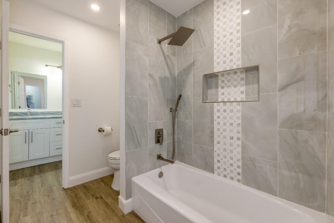
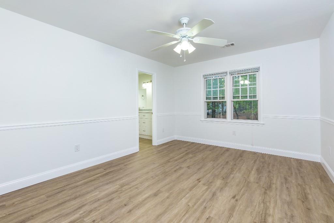
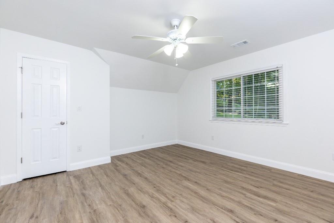
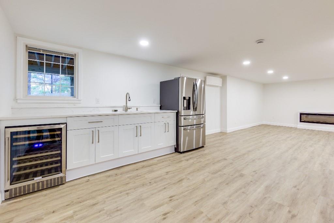
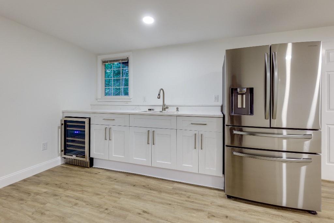
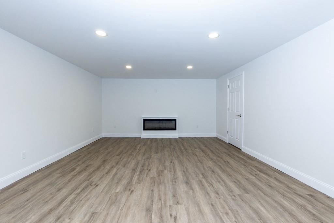
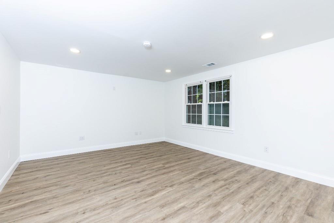
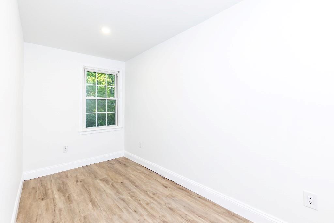
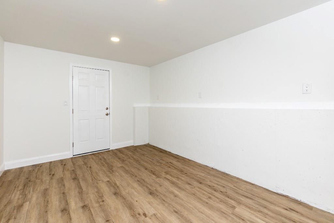
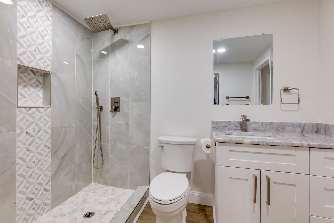
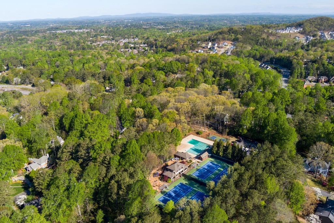
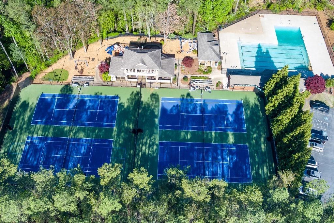
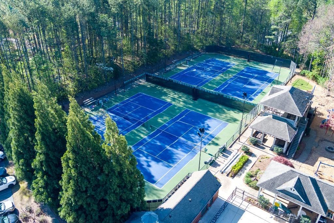
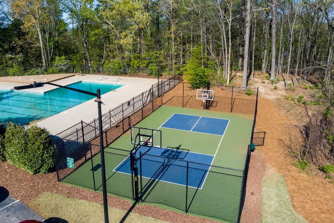
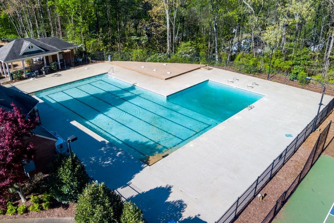
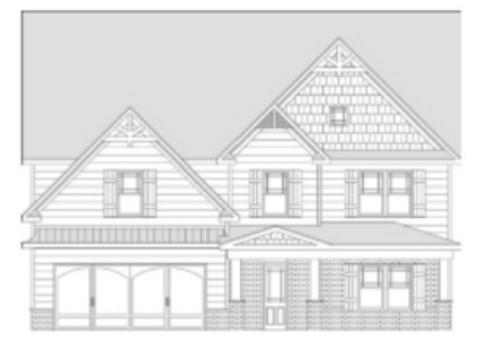
 MLS# 410519705
MLS# 410519705 