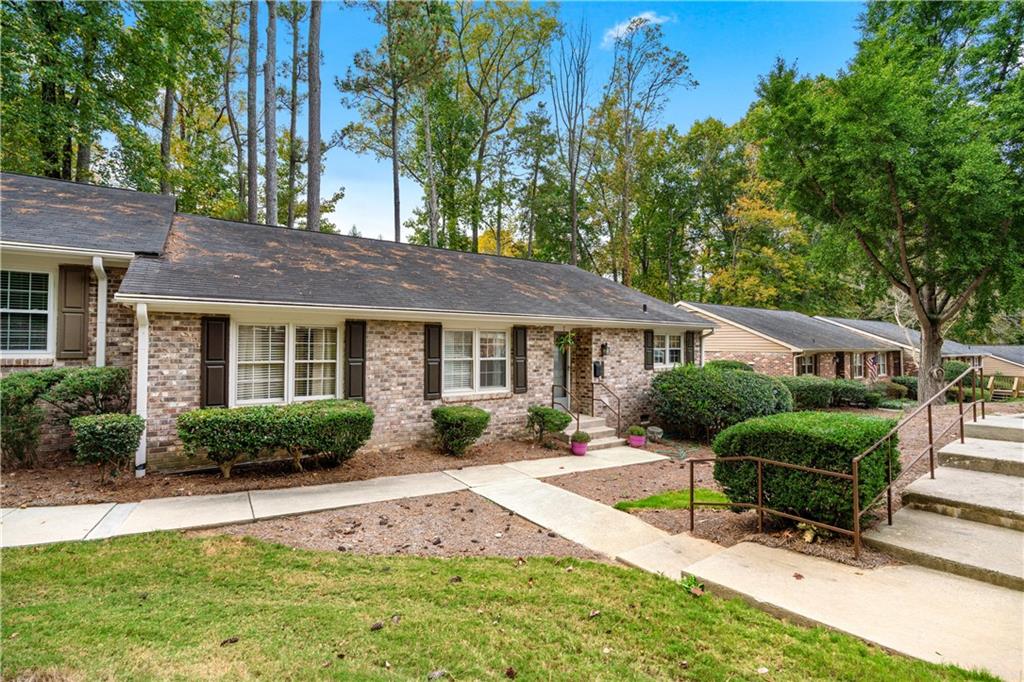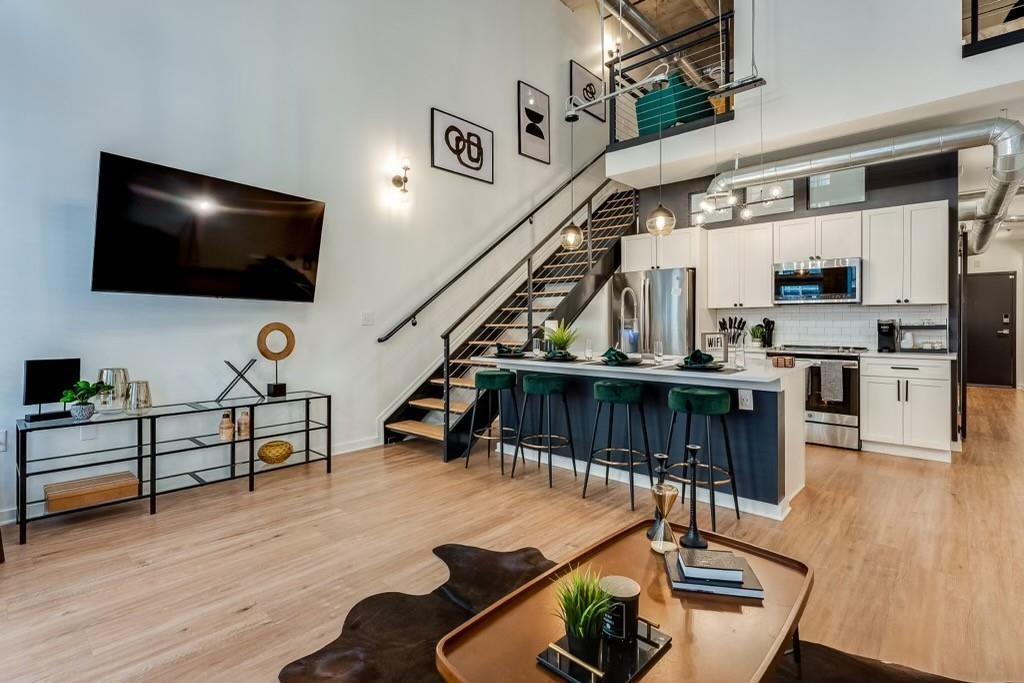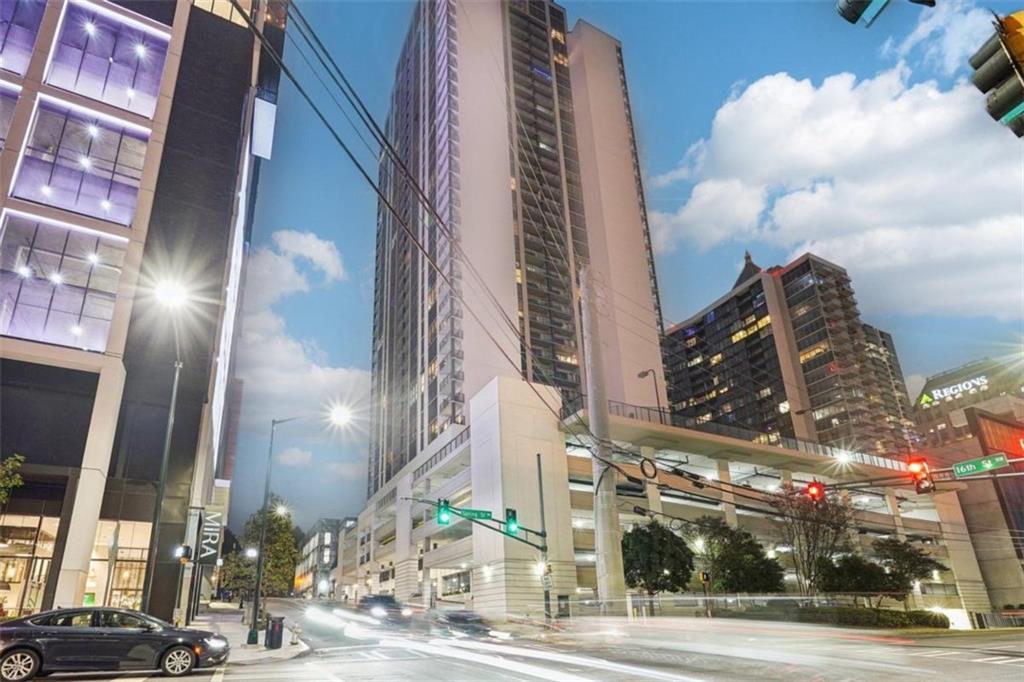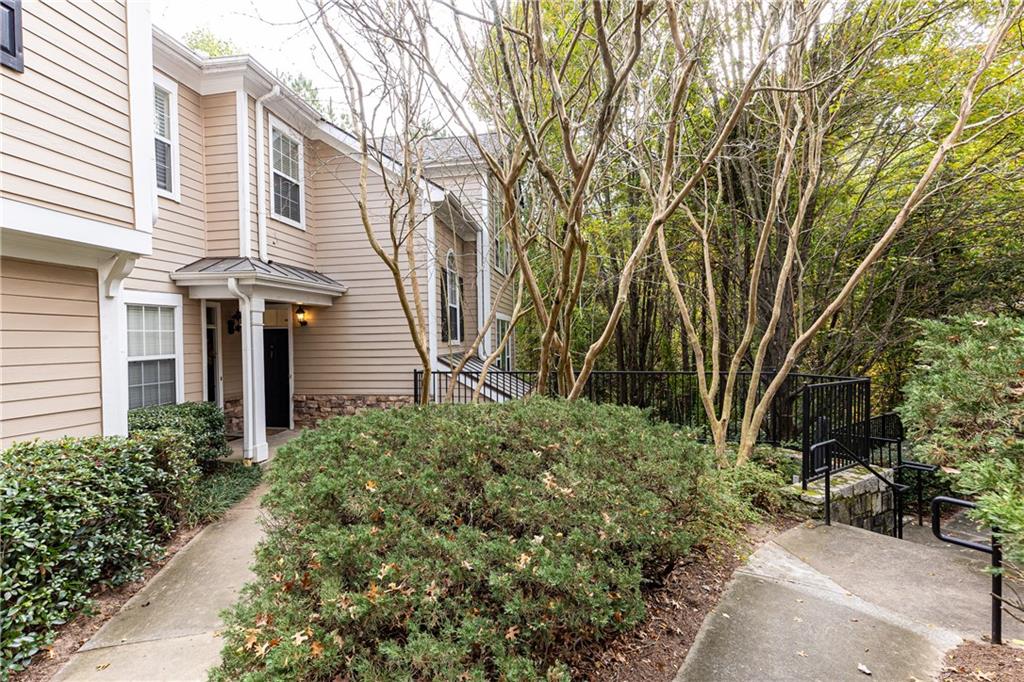Viewing Listing MLS# 354305524
Atlanta, GA 30305
- 2Beds
- 2Full Baths
- N/AHalf Baths
- N/A SqFt
- 1988Year Built
- 0.03Acres
- MLS# 354305524
- Residential
- Condominium
- Active
- Approx Time on Market9 months, 23 days
- AreaN/A
- CountyFulton - GA
- Subdivision The Concorde
Overview
Seller's loan is ASSUMABLE with a 2.875% interest rate! Experience life at The Concorde, centrally located in Buckhead and renowned for its unique architectural design. This distinguished high-rise residence provides an unmatched living experience, complete with a variety of amenities and services. Step into this well-appointed two-bedroom, two-bathroom residence featuring expansive and modernized interiors, adorned with polished hardwood floors. Enjoy awe-inspiring views through floor-to-ceiling windows that flood the space with abundant natural light. The layout of this 17th floor condo showcases a unique renovation that seamlessly blends the kitchen with the living area. The kitchen boasts a bright and spacious design, equipped with stainless steel appliances, modern finishes, an eye-catching backsplash, pantry, and the convenience of an in-unit washer and dryer. Both expansive bedrooms could feature as a primary suite, adorned with floor-to-ceiling windows and walk-in closets. The pristine bathrooms are totally up-to-date with designer finishes. South-facing views of Buckhead, Midtown and Downtown with breathtaking sunrises to the East, and sunsets to the West. Schedule your showings at sunseta spectacle that promises to leave you in awe. The Concorde offers a plethora of resort-style amenities, ranging from a cutting-edge fitness center and tennis court to a refreshing swimming pool and personalized concierge services. The grounds also include a dog park, a gated private parking garage, and meticulously landscaped outdoor spaces. Security at The Concorde is second-to-none with multiple layers of gated access points. Immerse yourself in the chic and bustling atmosphere of Buckhead Village, where luxury boutiques, trendy eateries, and lively bars coalesce to create a premier destination. This district is a beacon for both locals and visitors seeking a sophisticated urban experience in the heart of Atlanta. Please note that several photos in this listing are virtually staged.
Association Fees / Info
Hoa: Yes
Hoa Fees Frequency: Monthly
Hoa Fees: 754
Community Features: Business Center, Clubhouse, Concierge, Dog Park, Fitness Center, Homeowners Assoc, Meeting Room, Near Shopping, Park, Pool, Sidewalks, Tennis Court(s)
Association Fee Includes: Door person, Insurance, Maintenance Grounds, Maintenance Structure, Pest Control, Receptionist, Security, Sewer, Swim, Tennis, Trash, Water
Bathroom Info
Main Bathroom Level: 2
Total Baths: 2.00
Fullbaths: 2
Room Bedroom Features: Master on Main, Roommate Floor Plan, Other
Bedroom Info
Beds: 2
Building Info
Habitable Residence: No
Business Info
Equipment: None
Exterior Features
Fence: Fenced
Patio and Porch: Breezeway, Covered
Exterior Features: Courtyard, Garden, Gas Grill, Storage, Private Entrance
Road Surface Type: Paved
Pool Private: No
County: Fulton - GA
Acres: 0.03
Pool Desc: In Ground
Fees / Restrictions
Financial
Original Price: $355,000
Owner Financing: No
Garage / Parking
Parking Features: Assigned
Green / Env Info
Green Energy Generation: None
Handicap
Accessibility Features: Accessible Elevator Installed
Interior Features
Security Ftr: Fire Alarm, Fire Sprinkler System, Intercom, Key Card Entry, Secured Garage/Parking, Security Gate, Security Lights, Smoke Detector(s)
Fireplace Features: None
Levels: One
Appliances: Dishwasher, Disposal, Dryer, Electric Oven, Electric Water Heater, Microwave, Refrigerator, Washer
Laundry Features: In Kitchen, Laundry Room
Interior Features: Bookcases, High Ceilings 9 ft Main, High Speed Internet, Walk-In Closet(s)
Flooring: Hardwood, Other
Spa Features: None
Lot Info
Lot Size Source: Public Records
Lot Features: Cul-De-Sac, Level, Wooded
Lot Size: x
Misc
Property Attached: Yes
Home Warranty: No
Open House
Other
Other Structures: Garage(s),Kennel/Dog Run,Outdoor Kitchen,Pool House,Other
Property Info
Construction Materials: Concrete, Frame, Stone
Year Built: 1,988
Property Condition: Resale
Roof: Concrete
Property Type: Residential Attached
Style: High Rise (6 or more stories)
Rental Info
Land Lease: No
Room Info
Kitchen Features: Breakfast Bar, Breakfast Room, Cabinets Stain, Pantry, Solid Surface Counters, Stone Counters, View to Family Room, Wine Rack, Other
Room Master Bathroom Features: Tub/Shower Combo,Other
Room Dining Room Features: Open Concept,Separate Dining Room
Special Features
Green Features: None
Special Listing Conditions: None
Special Circumstances: None
Sqft Info
Building Area Total: 1228
Building Area Source: Owner
Tax Info
Tax Amount Annual: 4885
Tax Year: 2,023
Tax Parcel Letter: 17-0100-0007-253-1
Unit Info
Unit: 1705
Num Units In Community: 284
Utilities / Hvac
Cool System: Central Air, Electric
Electric: 110 Volts
Heating: Central, Electric
Utilities: Cable Available, Electricity Available, Phone Available, Sewer Available, Water Available
Sewer: Public Sewer
Waterfront / Water
Water Body Name: None
Water Source: Public
Waterfront Features: None
Directions
Traveling north on Peachtree, turn left on Pharr Rd. Go to the 4-way stop & take a left on Pharr Court South. The Concorde is at the end of the street in the cul-de-sac. Free 1 hour parking in front of the fountain. Bring ID and Business card to Concierge Desk for Supra lockbox.Listing Provided courtesy of Atlanta Fine Homes Sotheby's International






























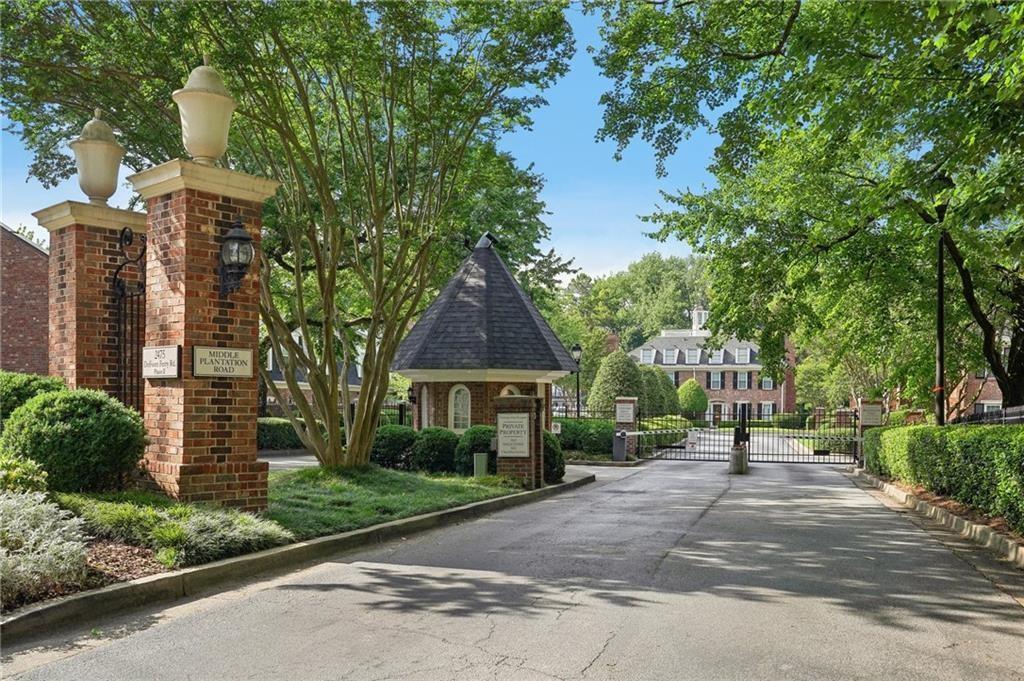
 MLS# 410874209
MLS# 410874209 